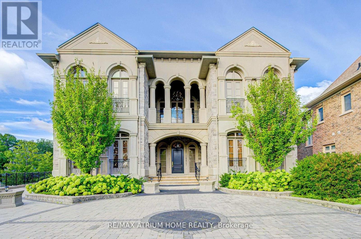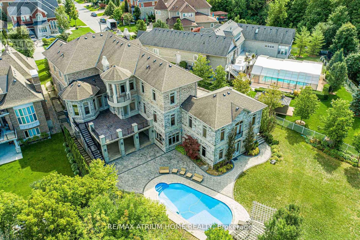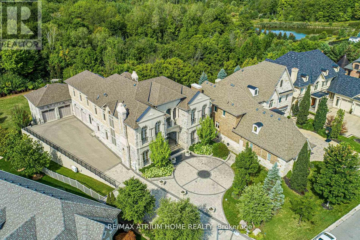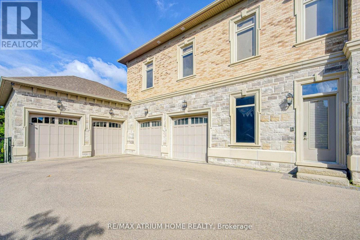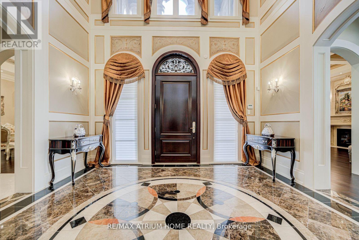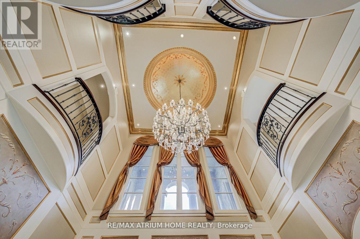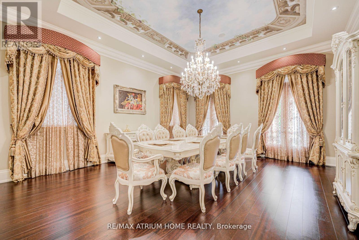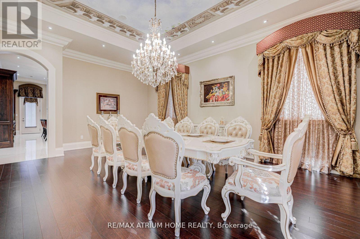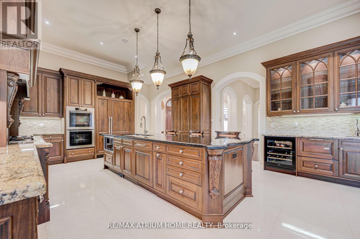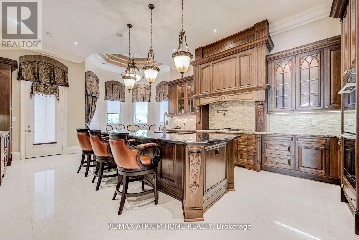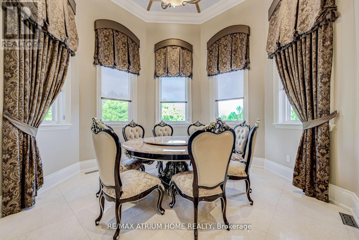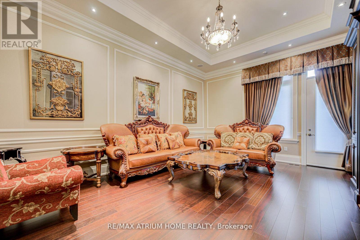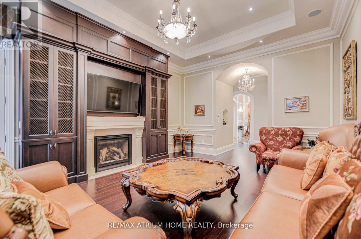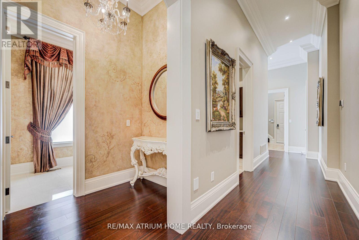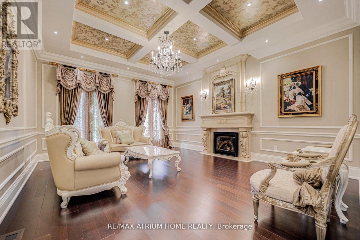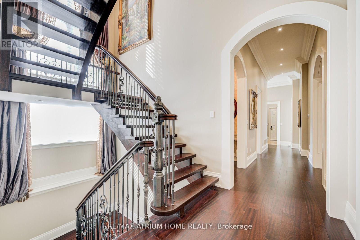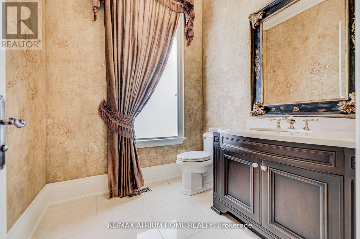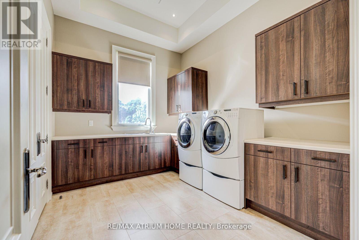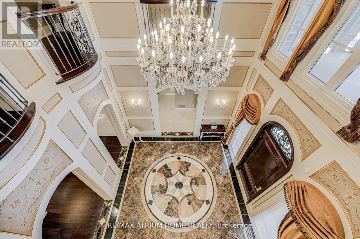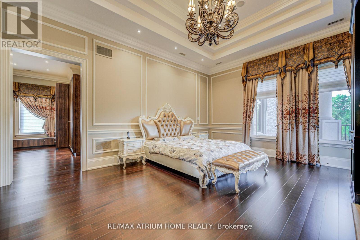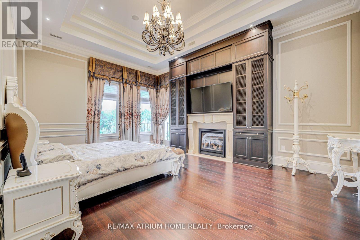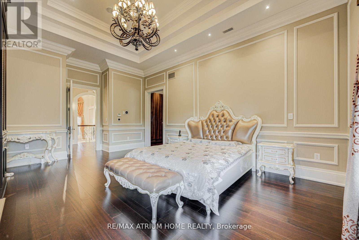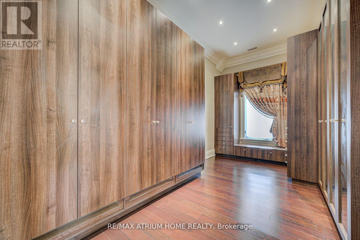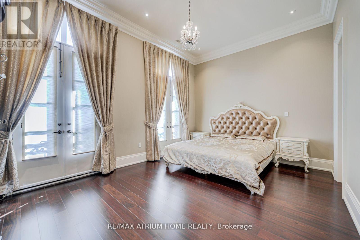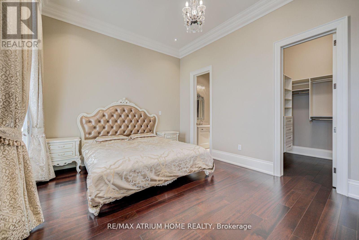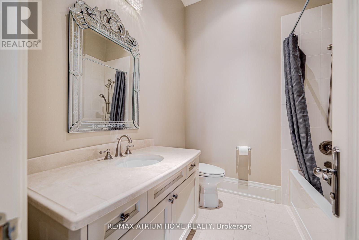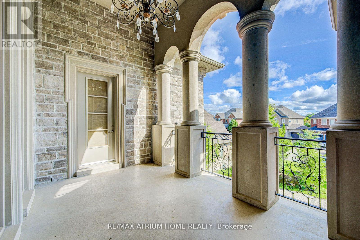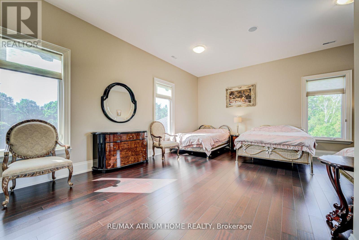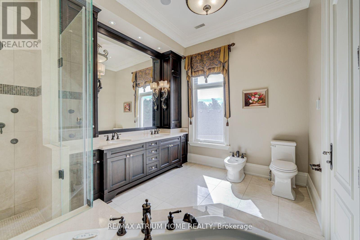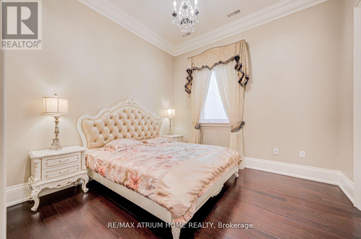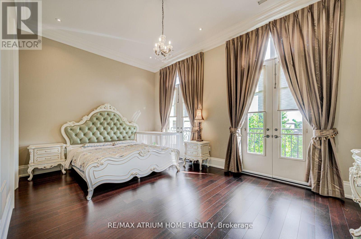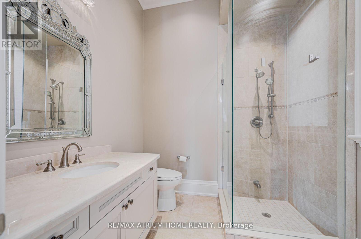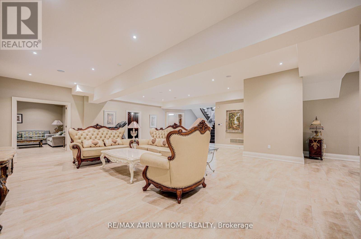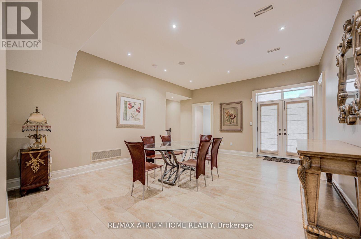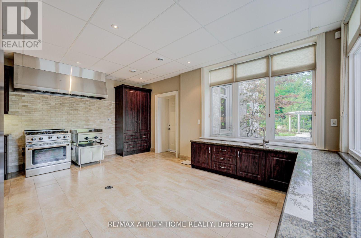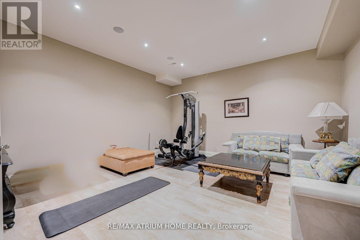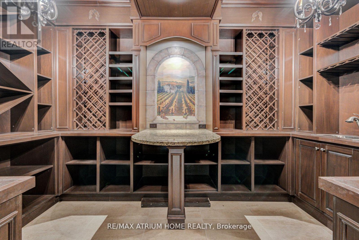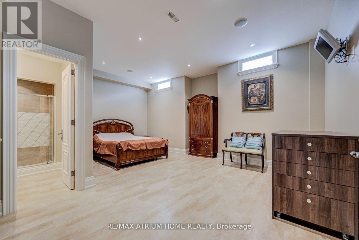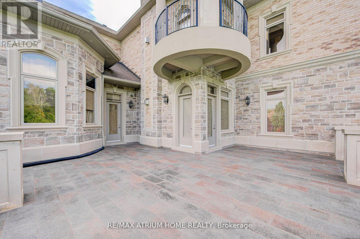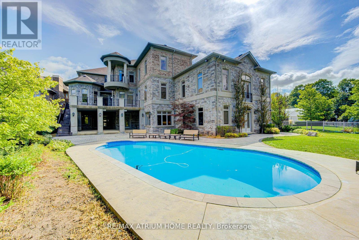71 Grandvista Crescent Vaughan, Ontario - MLS#: N8211532
$6,980,000
Custom Built, One Of A Kind Mansion On A 1.08 Acre Lot With Over 11,000 Sq Ft Of Living Spacing Backing Onto A Conservation Ravine. Features 30 Ft Ceiling Upon Entering The Home With 12 Ft Ceiling On First And Second Floor, 6 Pc En-Suite, Gourmet Kitchen With Miele Appliances, Heated Flooring, Elevator & Commercial Style Kitchen In Bsmt. This Luxurious Home Is An Entertainers Dream Located In The Heart Of Vaughan In One Of The Most Prestigious Neighborhoods. (id:51158)
MLS# N8211532 – FOR SALE : 71 Grandvista Cres Vellore Village Vaughan – 7 Beds, 9 Baths Detached House ** Custom Built, One Of A Kind Mansion On A 1.08 Acre Lot With Over 11,000 Sq Ft Of Living Spacing Backing Onto A Conservation Ravine. Features 30 Ft Ceiling Upon Entering The Home With 12 Ft Ceiling On First And Second Floor, 6 Pc En-Suite, Gourmet Kitchen With Miele Appliances, Heated Flooring, Elevator & Commercial Style Kitchen In Bsmt. This Luxurious Home Is An Entertainers Dream Located In The Heart Of Vaughan In One Of The Most Prestigious Neighborhoods. (id:51158) ** 71 Grandvista Cres Vellore Village Vaughan **
⚡⚡⚡ Disclaimer: While we strive to provide accurate information, it is essential that you to verify all details, measurements, and features before making any decisions.⚡⚡⚡
📞📞📞Please Call me with ANY Questions, 416-477-2620📞📞📞
Property Details
| MLS® Number | N8211532 |
| Property Type | Single Family |
| Community Name | Vellore Village |
| Amenities Near By | Park |
| Features | Ravine, Conservation/green Belt |
| Parking Space Total | 20 |
| Pool Type | Inground Pool |
| View Type | View |
About 71 Grandvista Crescent, Vaughan, Ontario
Building
| Bathroom Total | 9 |
| Bedrooms Above Ground | 5 |
| Bedrooms Below Ground | 2 |
| Bedrooms Total | 7 |
| Appliances | Oven - Built-in, Central Vacuum, Window Coverings |
| Basement Development | Finished |
| Basement Features | Walk Out |
| Basement Type | N/a (finished) |
| Construction Style Attachment | Detached |
| Cooling Type | Central Air Conditioning |
| Exterior Finish | Stone, Stucco |
| Fireplace Present | Yes |
| Foundation Type | Concrete |
| Heating Fuel | Natural Gas |
| Heating Type | Forced Air |
| Stories Total | 2 |
| Type | House |
| Utility Water | Municipal Water |
Parking
| Attached Garage |
Land
| Acreage | No |
| Land Amenities | Park |
| Sewer | Sanitary Sewer |
| Size Irregular | 64.3 X 290.38 Ft ; Pie Shaped Irregular |
| Size Total Text | 64.3 X 290.38 Ft ; Pie Shaped Irregular|1/2 - 1.99 Acres |
Rooms
| Level | Type | Length | Width | Dimensions |
|---|---|---|---|---|
| Second Level | Bedroom 5 | 6.5 m | 6 m | 6.5 m x 6 m |
| Second Level | Primary Bedroom | 6.1 m | 4.5 m | 6.1 m x 4.5 m |
| Second Level | Bedroom 2 | 5.25 m | 3.45 m | 5.25 m x 3.45 m |
| Second Level | Bedroom 3 | 3.7 m | 3.7 m | 3.7 m x 3.7 m |
| Second Level | Bedroom 4 | 5.25 m | 3.45 m | 5.25 m x 3.45 m |
| Basement | Recreational, Games Room | 8.6 m | 7.9 m | 8.6 m x 7.9 m |
| Basement | Exercise Room | 5.9 m | 5 m | 5.9 m x 5 m |
| Main Level | Living Room | 6.1 m | 5.25 m | 6.1 m x 5.25 m |
| Main Level | Dining Room | 6.5 m | 5.2 m | 6.5 m x 5.2 m |
| Main Level | Family Room | 6.1 m | 4.5 m | 6.1 m x 4.5 m |
| Main Level | Kitchen | 7.1 m | 5.5 m | 7.1 m x 5.5 m |
| Main Level | Eating Area | 4.25 m | 4.2 m | 4.25 m x 4.2 m |
https://www.realtor.ca/real-estate/26718225/71-grandvista-crescent-vaughan-vellore-village
Interested?
Contact us for more information

