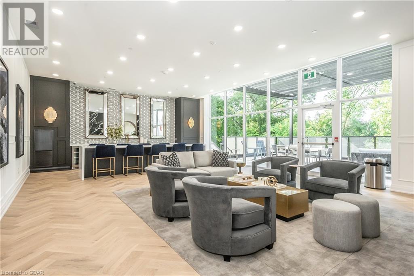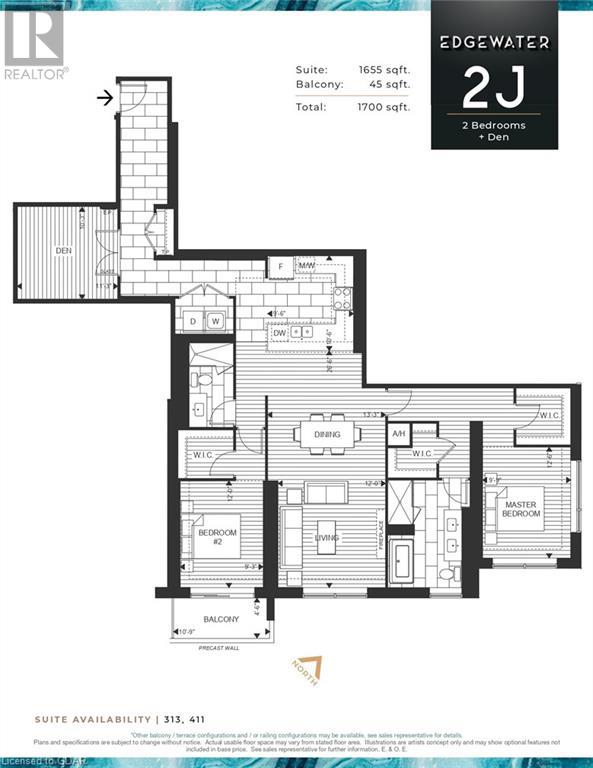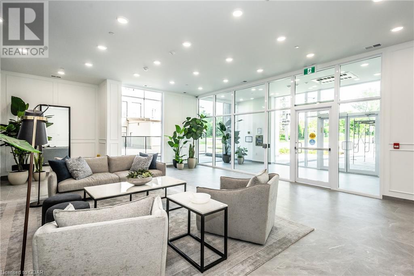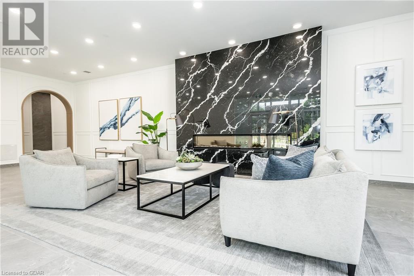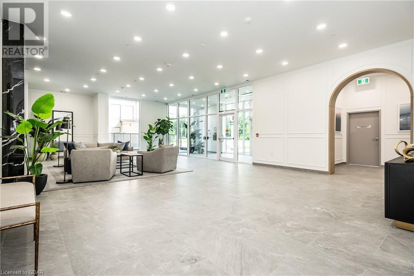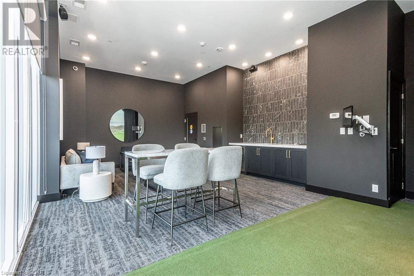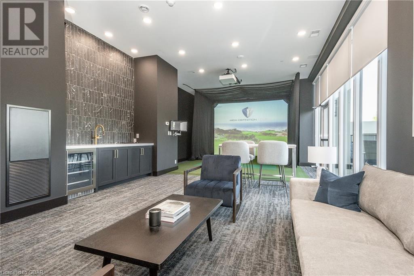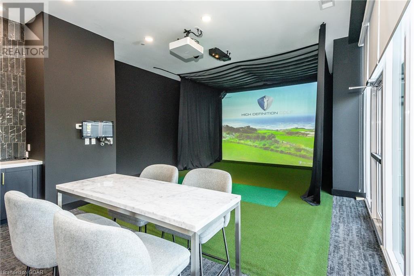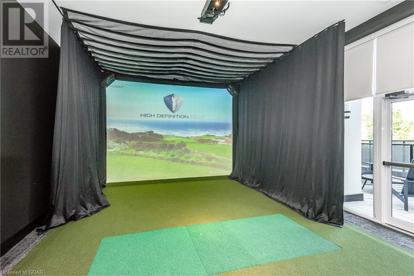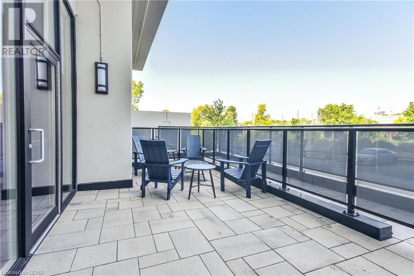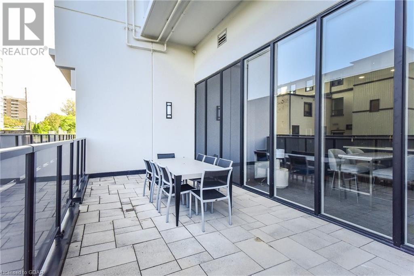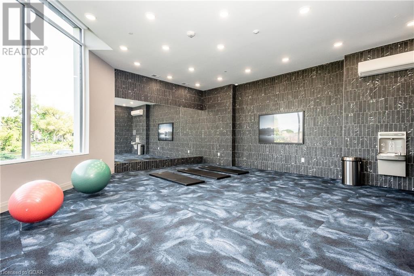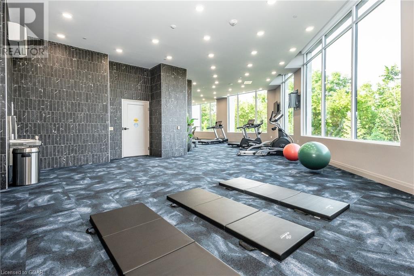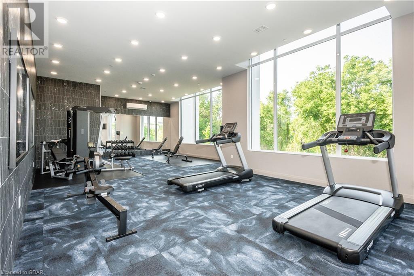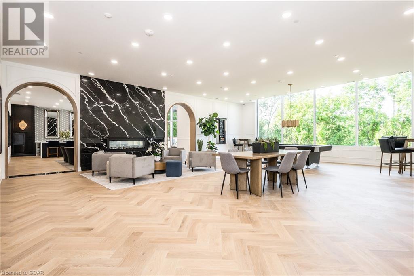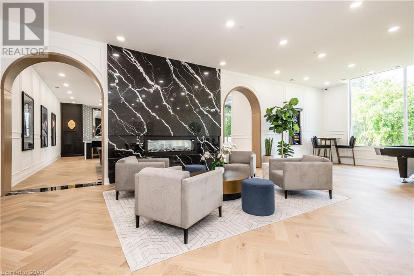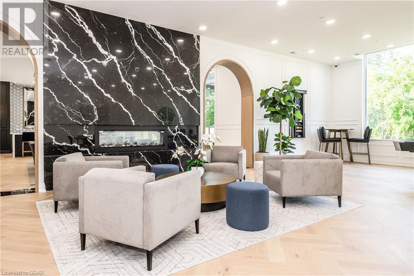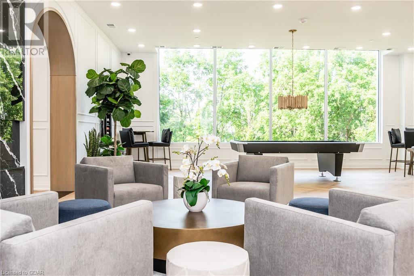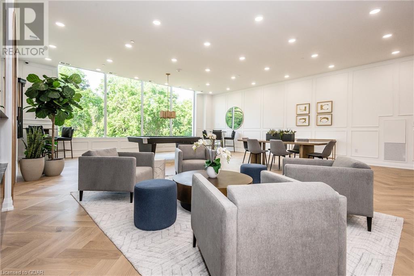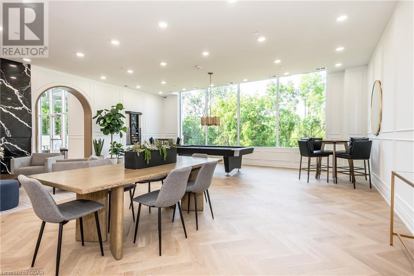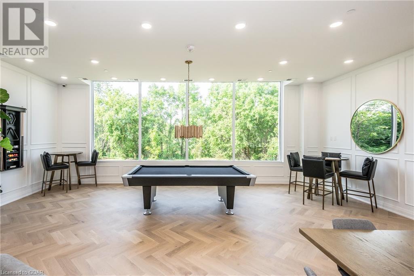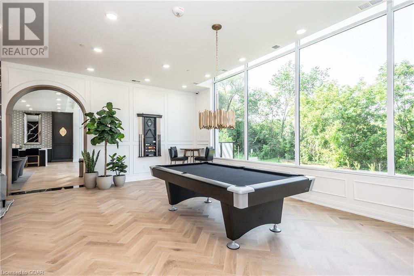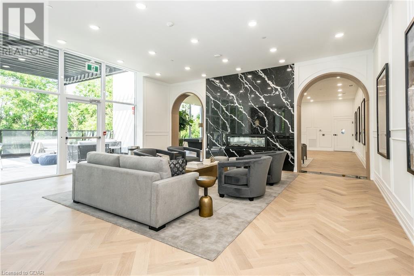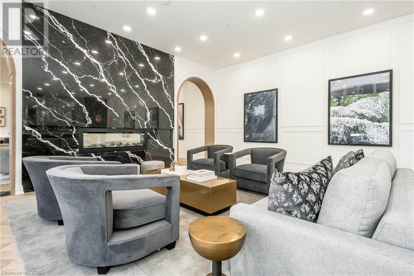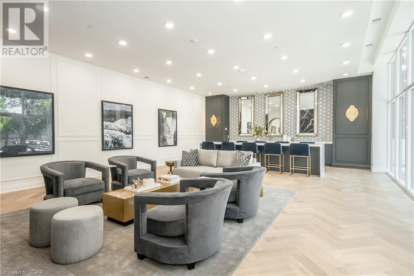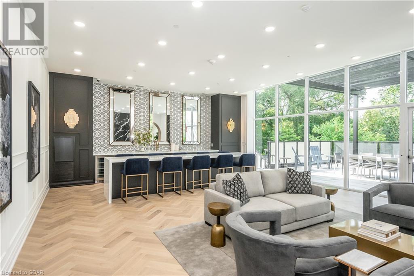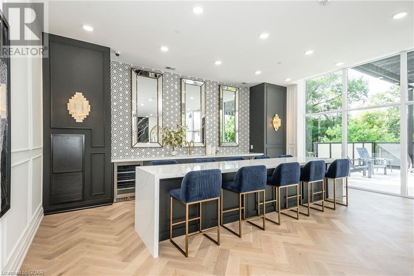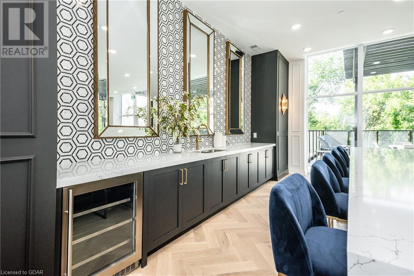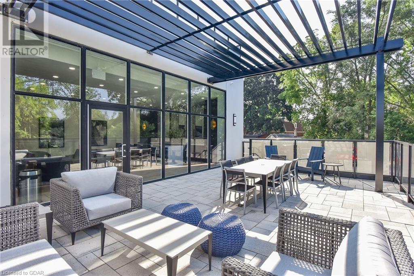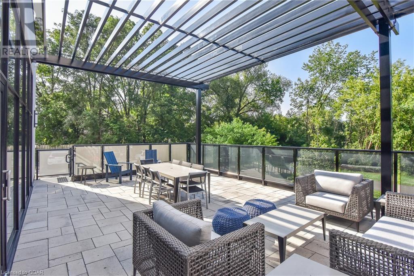71 Wyndham Street S Unit# 411 Guelph, Ontario - MLS#: 40524491
$998,000Maintenance, Insurance, Common Area Maintenance, Heat, Property Management, Water, Parking
$719.40 Monthly
Maintenance, Insurance, Common Area Maintenance, Heat, Property Management, Water, Parking
$719.40 MonthlyWELCOME TO SUITE 411 AT EDGEWATER CONDOS IN THE HEART OF DOWNTOWN GUELPH ALONG THE SPEED RIVER! THIS MODEL SUITE INCLUDES $4,847.22 IN DESIGNER UPGRADES! AS WELL, THE BUILDER IS OFFERING 1 YEAR OF FREE CONDO FEES - THAT IS A TOTAL BONUS OF $13,480.02.. The layout of this suite is truly outstanding and must see!!! Features include beautiful pot lighting and wide plank engineered hardwood flooring throughout the kitchen, living area, bedrooms, and den. The upgraded backsplash in the kitchen adds an extra touch of elegance to this already impressive space. The separately winged master bedroom is a true oasis, complete with 2 walk-in closets and a 5-piece ensuite featuring a free-standing soaker tub and an upgraded hydro rail system in the shower. Crafted by the esteemed Tricar Group, the 14-story marvel graces Wyndham Street, offering a serene lifestyle intertwined with the city's dynamic energy. Embrace the array of amenities: a spacious social lounge fostering connections, a fitness center promoting well-being, a comfortable guest suite, and a leisurely golf simulator. The panoramic views in the residents' lounge elevate any gathering, while the outdoor dining terrace and BBQ area invite alfresco indulgence. Edgewater promises living that transcends expectations. Experience the epitome of urban luxury in downtown Guelph. Your lavish haven awaits SEEING IS BELIEVING! MOVE IN THIS SPRING! BOOK YOUR PRIVATE TOUR TODAY!!! (id:51158)
MLS# 40524491 – FOR SALE : 71 Wyndham Street S Unit# 411 Guelph – 2 Beds, 2 Baths Attached Apartment ** WELCOME TO SUITE 411 AT EDGEWATER CONDOS IN THE HEART OF DOWNTOWN GUELPH ALONG THE SPEED RIVER! THIS MODEL SUITE INCLUDES $4,847.22 IN DESIGNER UPGRADES! AS WELL, THE BUILDER IS OFFERING 1 YEAR OF FREE CONDO FEES – THAT IS A TOTAL BONUS OF $13,480.02.. The layout of this suite is truly outstanding and must see!!! Features include beautiful pot lighting and wide plank engineered hardwood flooring throughout the kitchen, living area, bedrooms, and den. The upgraded backsplash in the kitchen adds an extra touch of elegance to this already impressive space. The separately winged master bedroom is a true oasis, complete with 2 walk-in closets and a 5-piece ensuite featuring a free-standing soaker tub and an upgraded hydro rail system in the shower. Crafted by the esteemed Tricar Group, the 14-story marvel graces Wyndham Street, offering a serene lifestyle intertwined with the city’s dynamic energy. Embrace the array of amenities: a spacious social lounge fostering connections, a fitness center promoting well-being, a comfortable guest suite, and a leisurely golf simulator. The panoramic views in the residents’ lounge elevate any gathering, while the outdoor dining terrace and BBQ area invite alfresco indulgence. Edgewater promises living that transcends expectations. Experience the epitome of urban luxury in downtown Guelph. Your lavish haven awaits SEEING IS BELIEVING! MOVE IN THIS SPRING! BOOK YOUR PRIVATE TOUR TODAY!!! (id:51158) ** 71 Wyndham Street S Unit# 411 Guelph **
⚡⚡⚡ Disclaimer: While we strive to provide accurate information, it is essential that you to verify all details, measurements, and features before making any decisions.⚡⚡⚡
📞📞📞Please Call me with ANY Questions, 416-477-2620📞📞📞
Property Details
| MLS® Number | 40524491 |
| Property Type | Single Family |
| Amenities Near By | Golf Nearby, Park, Place Of Worship, Public Transit, Shopping |
| Community Features | Quiet Area |
| Equipment Type | None |
| Features | Southern Exposure, Conservation/green Belt, Balcony |
| Parking Space Total | 1 |
| Rental Equipment Type | None |
About 71 Wyndham Street S Unit# 411, Guelph, Ontario
Building
| Bathroom Total | 2 |
| Bedrooms Above Ground | 2 |
| Bedrooms Total | 2 |
| Amenities | Exercise Centre, Guest Suite, Party Room |
| Appliances | Dishwasher, Dryer, Refrigerator, Stove, Washer, Microwave Built-in, Hood Fan |
| Basement Type | None |
| Construction Style Attachment | Attached |
| Cooling Type | Central Air Conditioning |
| Fireplace Fuel | Electric |
| Fireplace Present | Yes |
| Fireplace Total | 1 |
| Fireplace Type | Other - See Remarks |
| Foundation Type | Poured Concrete |
| Heating Type | Forced Air, Other |
| Stories Total | 1 |
| Size Interior | 1655 |
| Type | Apartment |
| Utility Water | Municipal Water |
Parking
| Underground | |
| None | |
| Visitor Parking |
Land
| Access Type | Road Access |
| Acreage | No |
| Land Amenities | Golf Nearby, Park, Place Of Worship, Public Transit, Shopping |
| Sewer | Municipal Sewage System |
| Zoning Description | R4b-20 |
Rooms
| Level | Type | Length | Width | Dimensions |
|---|---|---|---|---|
| Main Level | Den | 10'3'' x 11'3'' | ||
| Main Level | Bedroom | 12'0'' x 9'3'' | ||
| Main Level | Dining Room | 10'0'' x 13'3'' | ||
| Main Level | 5pc Bathroom | Measurements not available | ||
| Main Level | Primary Bedroom | 12'6'' x 9'9'' | ||
| Main Level | 3pc Bathroom | Measurements not available | ||
| Main Level | Kitchen | 9'6'' x 10'6'' | ||
| Main Level | Living Room | 16'6'' x 12'0'' |
https://www.realtor.ca/real-estate/26426833/71-wyndham-street-s-unit-411-guelph
Interested?
Contact us for more information

