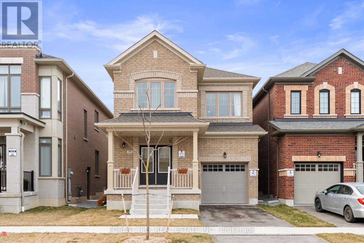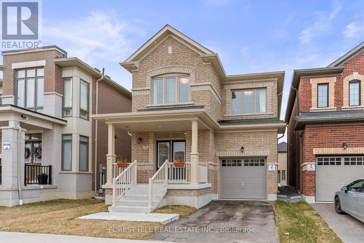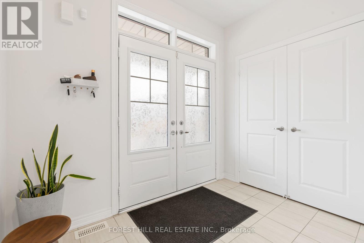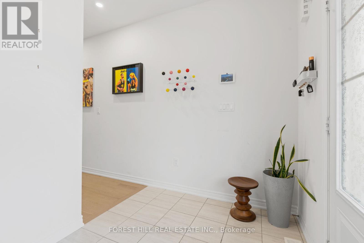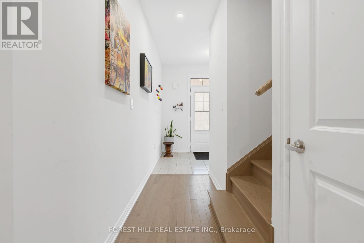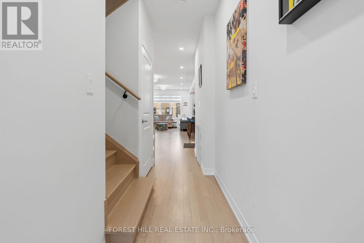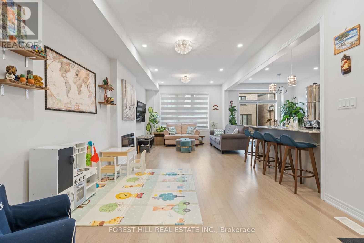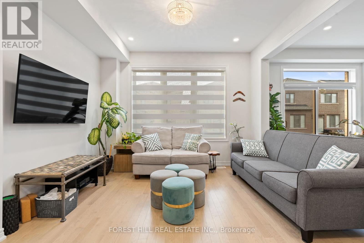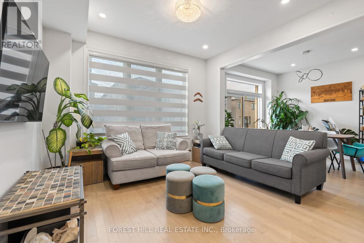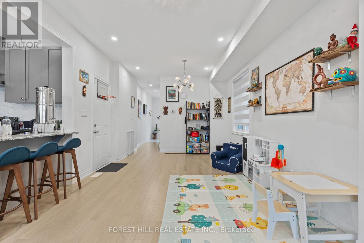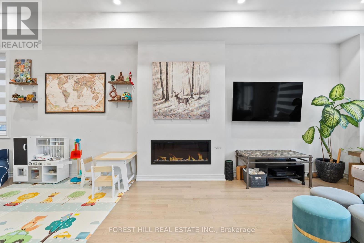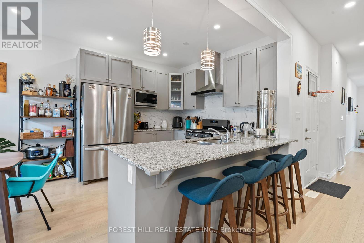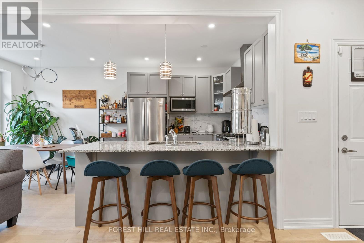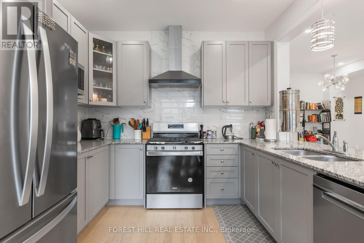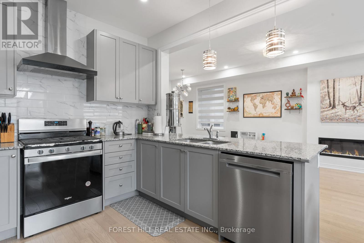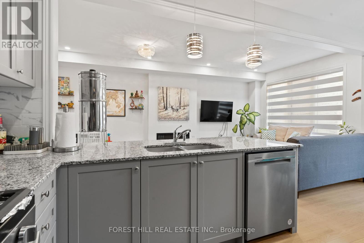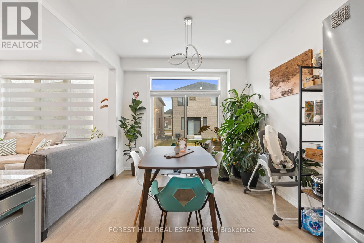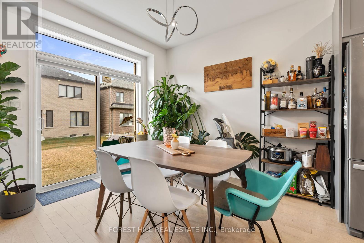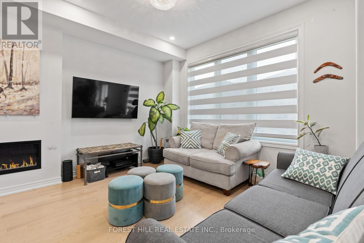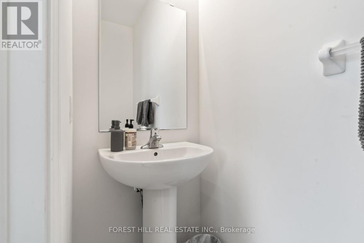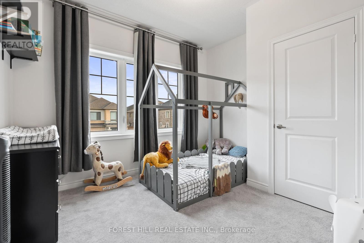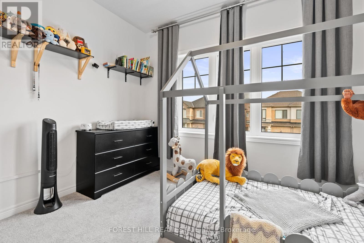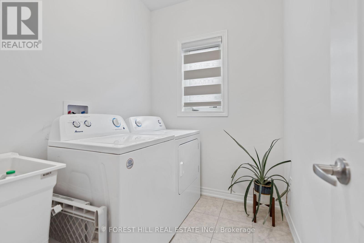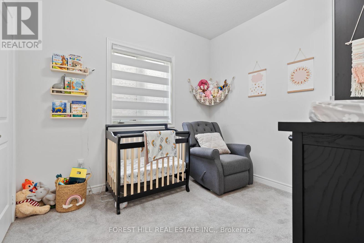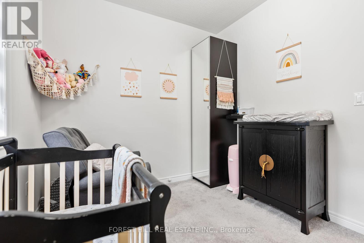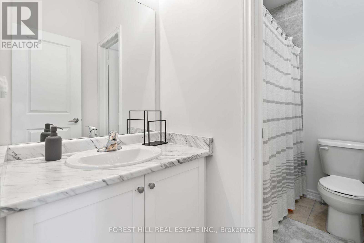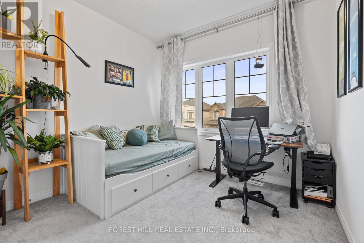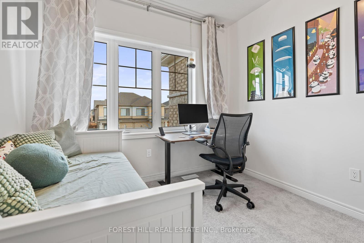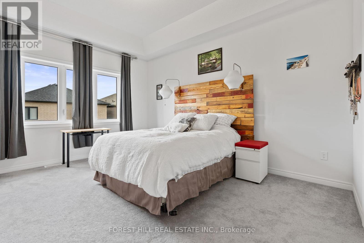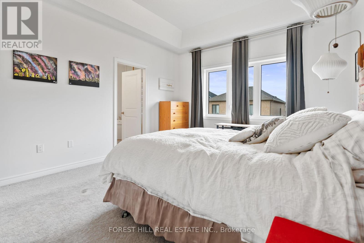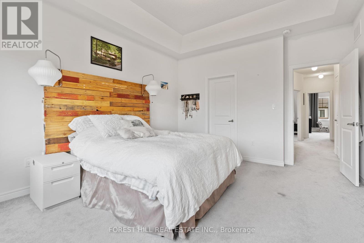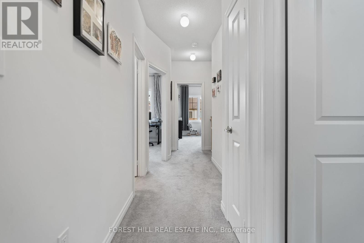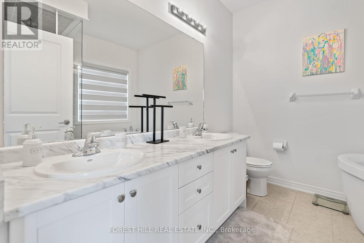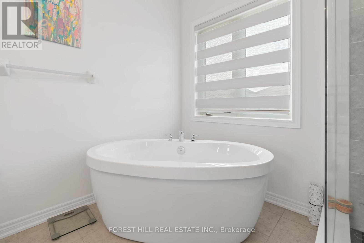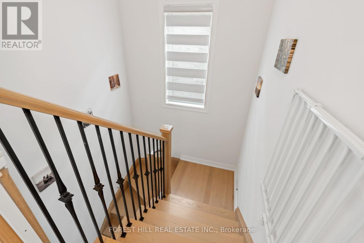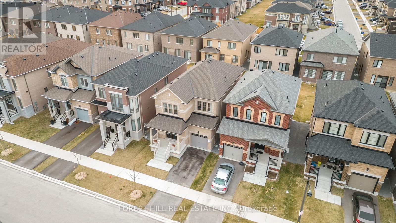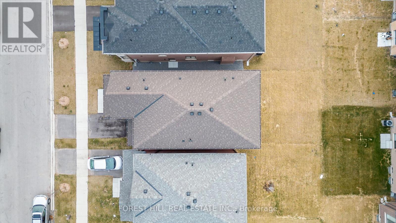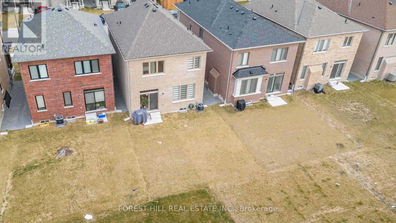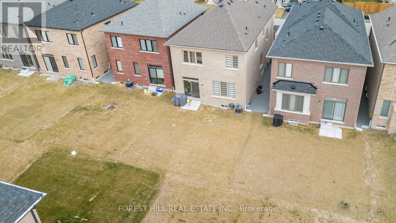77 Conarty Cres Whitby, Ontario - MLS#: E8273582
$1,180,000
Welcome to this exceptional detached residence located just steps from the Thermea Spa . This Property offers an exquisite blend of comfort and sophistication! This home is less than 5-years old! Boasting 4 spacious bedrooms and 3 washrooms.Step inside to discover the timeless allure of hardwood flooring-throughout the main-floor, complemented by an upgraded chef's kitchen.With seamless interior access to the garage, convenience meets style effortlessly (id:51158)
MLS# E8273582 – FOR SALE : 77 Conarty Cres Rural Whitby Whitby – 4 Beds, 3 Baths Detached House ** Welcome to this exceptional detached residence located just steps from the Thermea Spa . This Property offers an exquisite blend of comfort and sophistication! This home is less than 5-years old! Boasting 4 spacious bedrooms and 3 washrooms.Step inside to discover the timeless allure of hardwood flooring-throughout the main-floor, complemented by an upgraded chef’s kitchen.With seamless interior access to the garage, convenience meets style effortlessly (id:51158) ** 77 Conarty Cres Rural Whitby Whitby **
⚡⚡⚡ Disclaimer: While we strive to provide accurate information, it is essential that you to verify all details, measurements, and features before making any decisions.⚡⚡⚡
📞📞📞Please Call me with ANY Questions, 416-477-2620📞📞📞
Property Details
| MLS® Number | E8273582 |
| Property Type | Single Family |
| Community Name | Rural Whitby |
| Parking Space Total | 2 |
About 77 Conarty Cres, Whitby, Ontario
Building
| Bathroom Total | 3 |
| Bedrooms Above Ground | 4 |
| Bedrooms Total | 4 |
| Basement Development | Unfinished |
| Basement Type | N/a (unfinished) |
| Construction Style Attachment | Detached |
| Cooling Type | Central Air Conditioning |
| Exterior Finish | Brick |
| Heating Fuel | Natural Gas |
| Heating Type | Forced Air |
| Stories Total | 2 |
| Type | House |
Parking
| Attached Garage |
Land
| Acreage | No |
| Size Irregular | 30 X 97 Ft |
| Size Total Text | 30 X 97 Ft |
Rooms
| Level | Type | Length | Width | Dimensions |
|---|---|---|---|---|
| Second Level | Primary Bedroom | 4.57 m | 3.84 m | 4.57 m x 3.84 m |
| Second Level | Bedroom 2 | 3.04 m | 3.04 m | 3.04 m x 3.04 m |
| Second Level | Bedroom 3 | 3.53 m | 3.04 m | 3.53 m x 3.04 m |
| Second Level | Bedroom 4 | 2.74 m | 3.04 m | 2.74 m x 3.04 m |
| Main Level | Family Room | 5.66 m | 3.53 m | 5.66 m x 3.53 m |
| Main Level | Kitchen | 2.74 m | 2.74 m | 2.74 m x 2.74 m |
| Main Level | Eating Area | 2.74 m | 3.23 m | 2.74 m x 3.23 m |
https://www.realtor.ca/real-estate/26805873/77-conarty-cres-whitby-rural-whitby
Interested?
Contact us for more information

