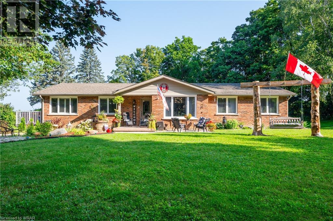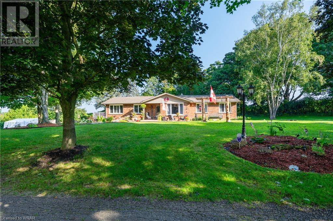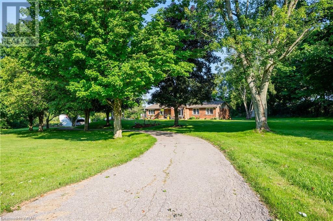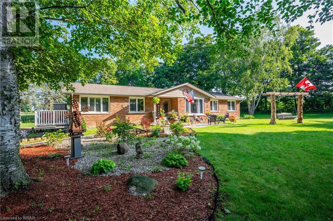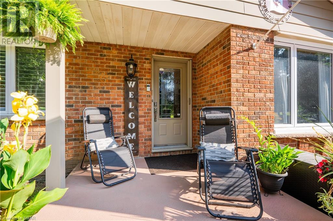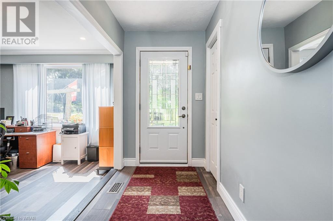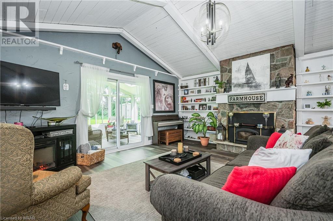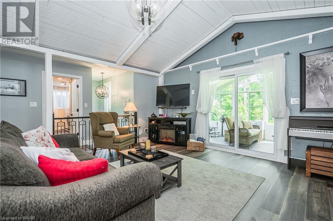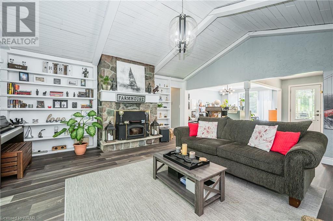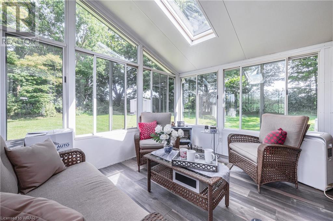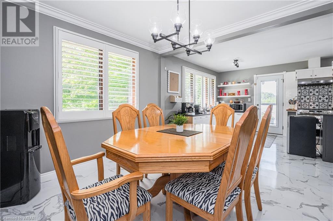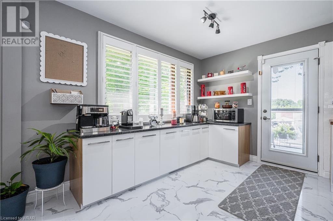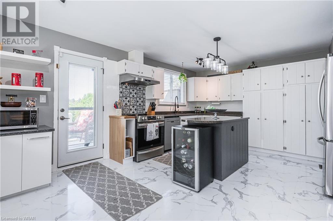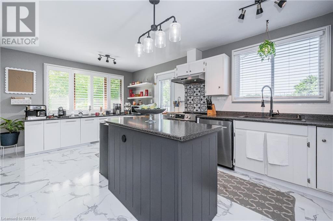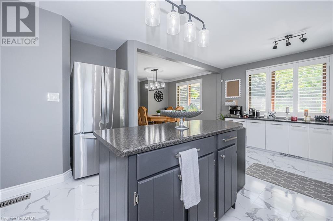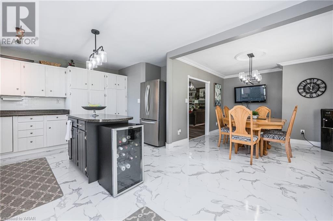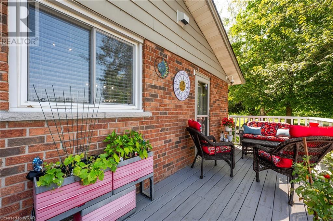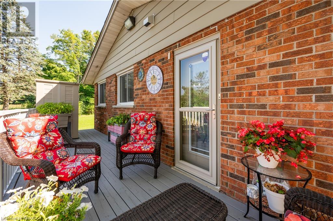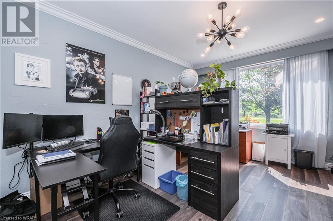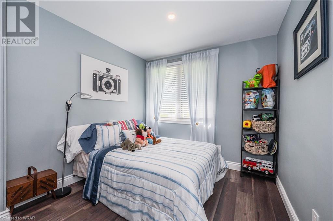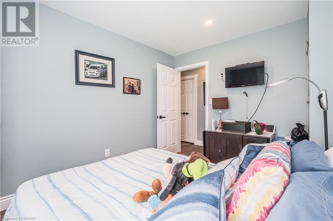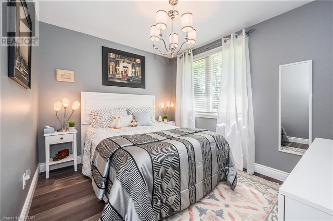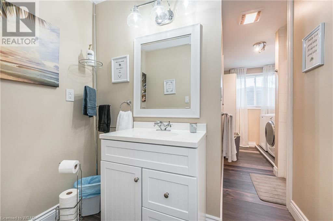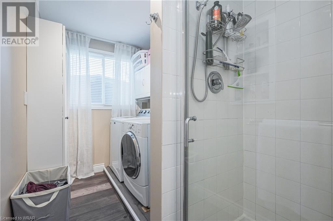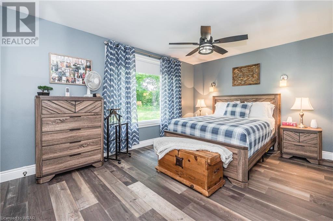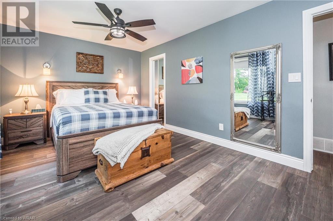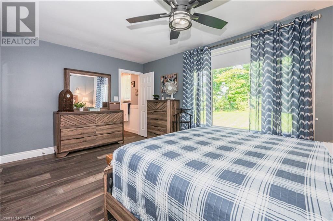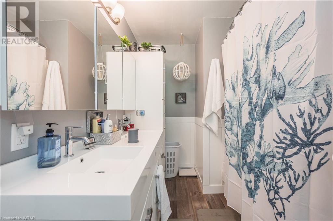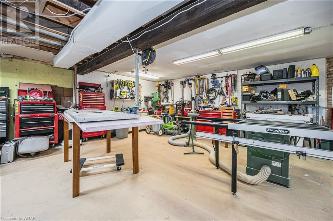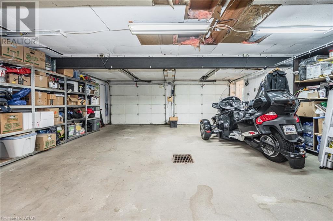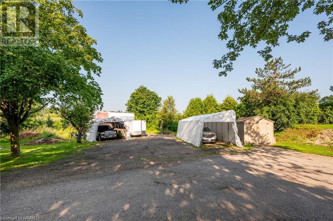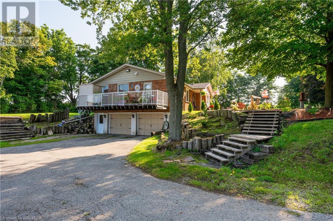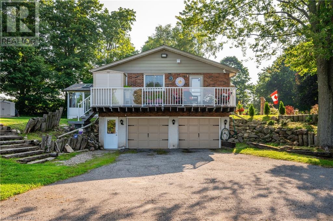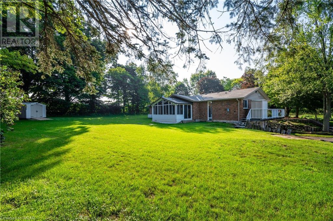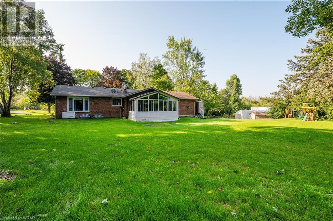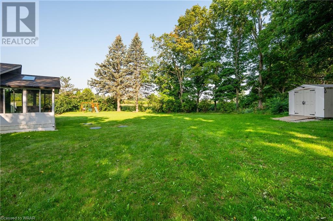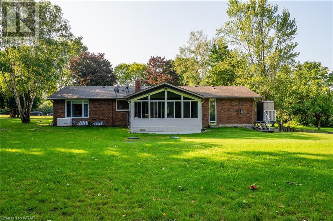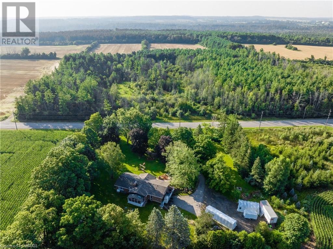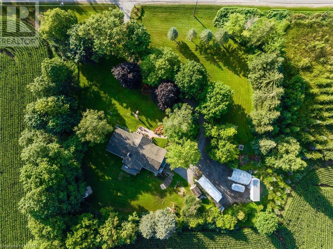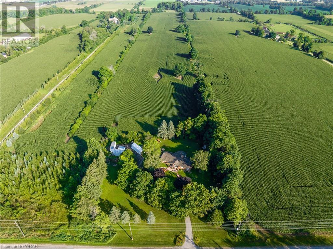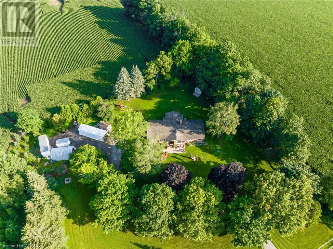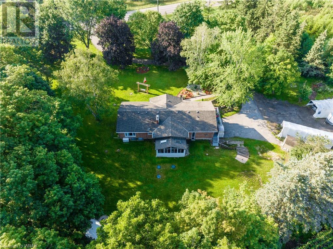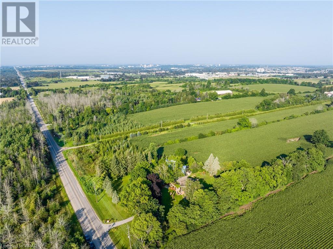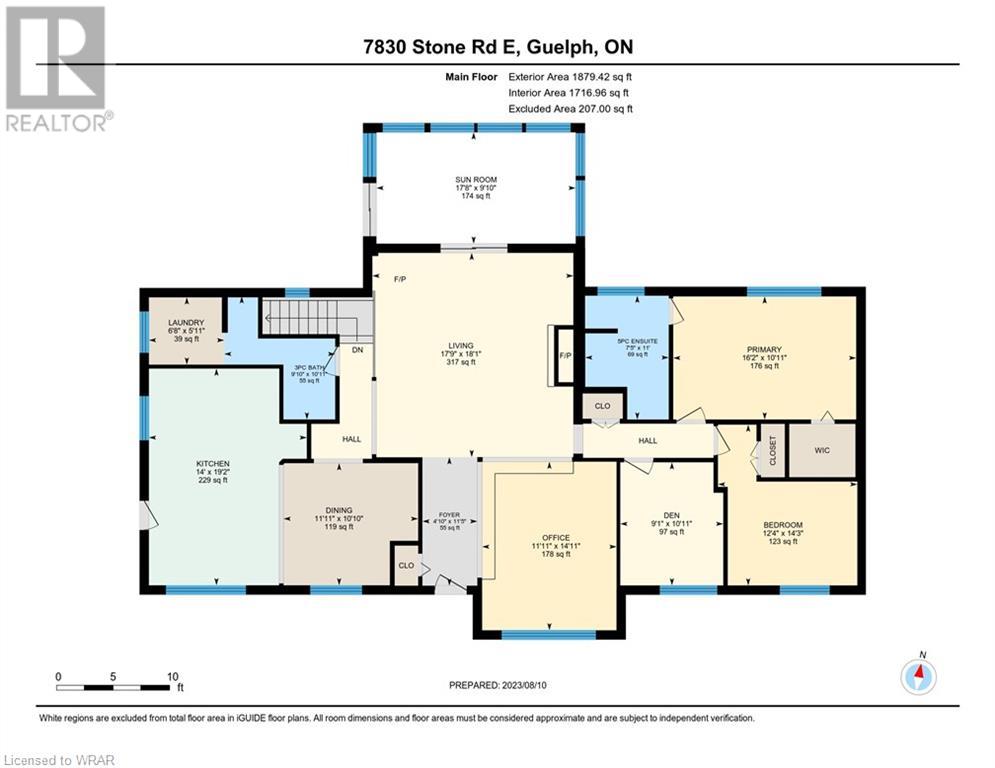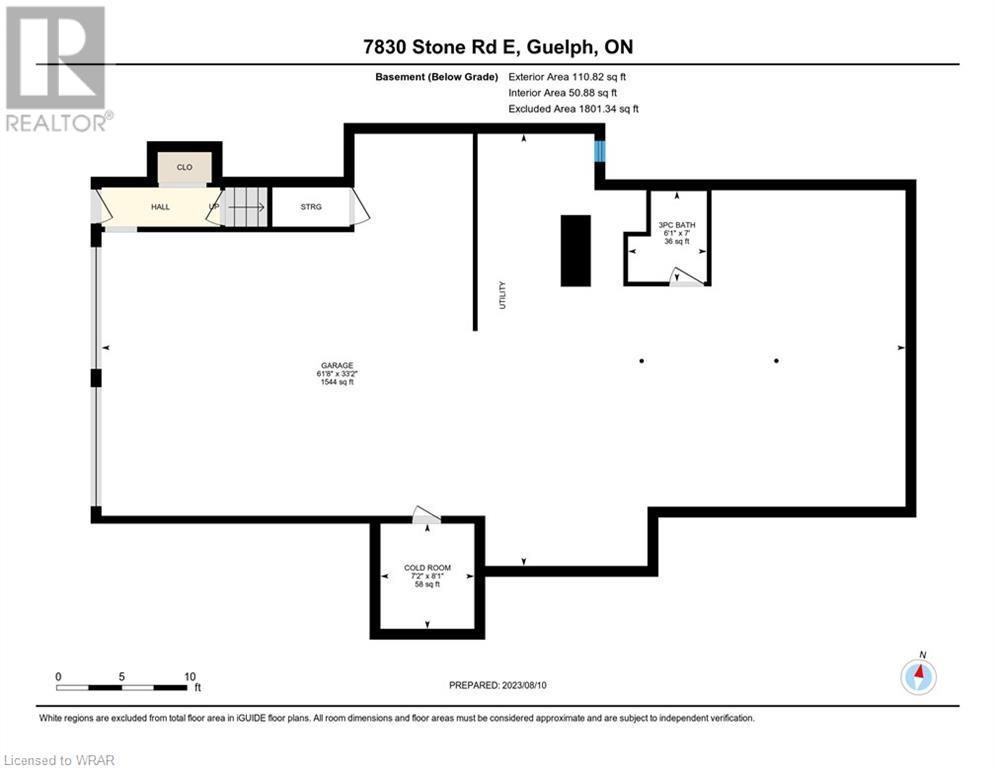7830 Stone Road E Guelph/eramosa, Ontario - MLS#: 40573357
$999,888
Nestled within the embrace of a vast, 1.43-acre canvas & mature trees, sits this charming 3-bed, 3-bath brick bungalow. Landscaped grounds EVOKES A SENSE OF TRANQUILITY, set back from the road offering a serene retreat. New vinyl flooring, baseboard trim, and sleek black door handles usher in a contemporary aesthetic, while an array of new lighting fixtures and pot lights cast a warm glow throughout. The HEART OF THE HOME, THE KITCHEN, WELCOMES with an abundance of cabinetry and counter space, enhanced by a charming coffee bar area and center island. A SEAMLESS TRANSITION LEADS TO THE SUNLIT DECK, where al fresco dining awaits amidst the natural splendor of the surrounding landscape. Within, the SUNKEN LIVING ROOM, currently repurposed as a home office, invites contemplation and productivity, while the family room captivates with its vaulted ceiling adorned with rustic beams and a FOCAL POINT WOOD FIREPLACE, flanked by a striking stone feature mantle wall. Sliding doors beckon towards the GLASS-ENCASED SUNROOM, where panoramic views of the backyard offer a serene backdrop for relaxation and rejuvenation. The PRIMARY BEDROOM SUITE INDULGES WITH A WALK-IN CLOSET AND 5-PIECE ENSUITE, offering a private oasis of comfort. Two additional bedrooms and a full 3-piece bath, along with a conveniently located laundry room, complete the main floor living space with practicality and grace. A SEPARATE ENTRANCE PROVIDES ACCESS TO THE DOUBLE CAR GARAGE AND A GENEROUSLY PROPORTIONED WORKSHOP AREA, perfect for hobbies or storage. Well maintained and equipped with a geothermal heating system, this residence promises efficiency and sustainability. Mere minutes from the University of Guelph and an array of amenities, with easy access to the nearby 401 highway, this enchanting residence seamlessly blends rural tranquility with urban convenience. Welcome home to a lifestyle of comfort, convenience, and serenity. (id:51158)
MLS# 40573357 – FOR SALE : 7830 Stone Road E Guelph/eramosa – 3 Beds, 3 Baths Detached House ** Nestled within the embrace of a vast, 1.43-acre canvas & mature trees, sits this charming 3-bed, 3-bath brick bungalow. Landscaped grounds EVOKES A SENSE OF TRANQUILITY, set back from the road offering a serene retreat. New vinyl flooring, baseboard trim, and sleek black door handles usher in a contemporary aesthetic, while an array of new lighting fixtures and pot lights cast a warm glow throughout. The HEART OF THE HOME, THE KITCHEN, WELCOMES with an abundance of cabinetry and counter space, enhanced by a charming coffee bar area and center island. A SEAMLESS TRANSITION LEADS TO THE SUNLIT DECK, where al fresco dining awaits amidst the natural splendor of the surrounding landscape. Within, the SUNKEN LIVING ROOM, currently repurposed as a home office, invites contemplation and productivity, while the family room captivates with its vaulted ceiling adorned with rustic beams and a FOCAL POINT WOOD FIREPLACE, flanked by a striking stone feature mantle wall. Sliding doors beckon towards the GLASS-ENCASED SUNROOM, where panoramic views of the backyard offer a serene backdrop for relaxation and rejuvenation. The PRIMARY BEDROOM SUITE INDULGES WITH A WALK-IN CLOSET AND 5-PIECE ENSUITE, offering a private oasis of comfort. Two additional bedrooms and a full 3-piece bath, along with a conveniently located laundry room, complete the main floor living space with practicality and grace. A SEPARATE ENTRANCE PROVIDES ACCESS TO THE DOUBLE CAR GARAGE AND A GENEROUSLY PROPORTIONED WORKSHOP AREA, perfect for hobbies or storage. Well maintained and equipped with a geothermal heating system, this residence promises efficiency and sustainability. Mere minutes from the University of Guelph and an array of amenities, with easy access to the nearby 401 highway, this enchanting residence seamlessly blends rural tranquility with urban convenience. Welcome home to a lifestyle of comfort, conve ** 7830 Stone Road E Guelph/eramosa **
⚡⚡⚡ Disclaimer: While we strive to provide accurate information, it is essential that you to verify all details, measurements, and features before making any decisions.⚡⚡⚡
📞📞📞Please Call me with ANY Questions, 416-477-2620📞📞📞
Property Details
| MLS® Number | 40573357 |
| Property Type | Single Family |
| Amenities Near By | Schools |
| Community Features | Quiet Area |
| Equipment Type | None |
| Features | Conservation/green Belt, Country Residential, Sump Pump, Automatic Garage Door Opener |
| Parking Space Total | 10 |
| Rental Equipment Type | None |
About 7830 Stone Road E, Guelph/eramosa, Ontario
Building
| Bathroom Total | 3 |
| Bedrooms Above Ground | 3 |
| Bedrooms Total | 3 |
| Appliances | Central Vacuum, Dishwasher, Dryer, Refrigerator, Stove, Water Softener, Water Purifier, Washer, Hood Fan, Window Coverings, Wine Fridge, Garage Door Opener |
| Architectural Style | Bungalow |
| Basement Development | Partially Finished |
| Basement Type | Full (partially Finished) |
| Constructed Date | 1974 |
| Construction Style Attachment | Detached |
| Cooling Type | Central Air Conditioning |
| Exterior Finish | Brick |
| Fire Protection | Alarm System |
| Fireplace Fuel | Wood |
| Fireplace Present | Yes |
| Fireplace Total | 1 |
| Fireplace Type | Other - See Remarks |
| Fixture | Ceiling Fans |
| Heating Fuel | Geo Thermal |
| Stories Total | 1 |
| Size Interior | 1879.4200 |
| Type | House |
| Utility Water | Well |
Parking
| Attached Garage |
Land
| Acreage | Yes |
| Land Amenities | Schools |
| Sewer | Septic System |
| Size Depth | 250 Ft |
| Size Frontage | 250 Ft |
| Size Irregular | 1.43 |
| Size Total | 1.43 Ac|1/2 - 1.99 Acres |
| Size Total Text | 1.43 Ac|1/2 - 1.99 Acres |
| Zoning Description | Residential |
Rooms
| Level | Type | Length | Width | Dimensions |
|---|---|---|---|---|
| Lower Level | Cold Room | Measurements not available | ||
| Lower Level | Utility Room | Measurements not available | ||
| Lower Level | Workshop | Measurements not available | ||
| Lower Level | 3pc Bathroom | Measurements not available | ||
| Main Level | Laundry Room | 6'8'' x 5'11'' | ||
| Main Level | 3pc Bathroom | 10'11'' x 9'10'' | ||
| Main Level | Bedroom | 10'11'' x 9'1'' | ||
| Main Level | Bedroom | 14'3'' x 12'4'' | ||
| Main Level | Full Bathroom | 11'0'' x 7'5'' | ||
| Main Level | Primary Bedroom | 16'2'' x 10'11'' | ||
| Main Level | Sunroom | 17'8'' x 9'10'' | ||
| Main Level | Kitchen | 19'2'' x 14'0'' | ||
| Main Level | Dining Room | 11'11'' x 10'10'' | ||
| Main Level | Family Room | 18'1'' x 17'9'' | ||
| Main Level | Living Room | 14'11'' x 11'11'' |
https://www.realtor.ca/real-estate/26782602/7830-stone-road-e-guelpheramosa
Interested?
Contact us for more information

