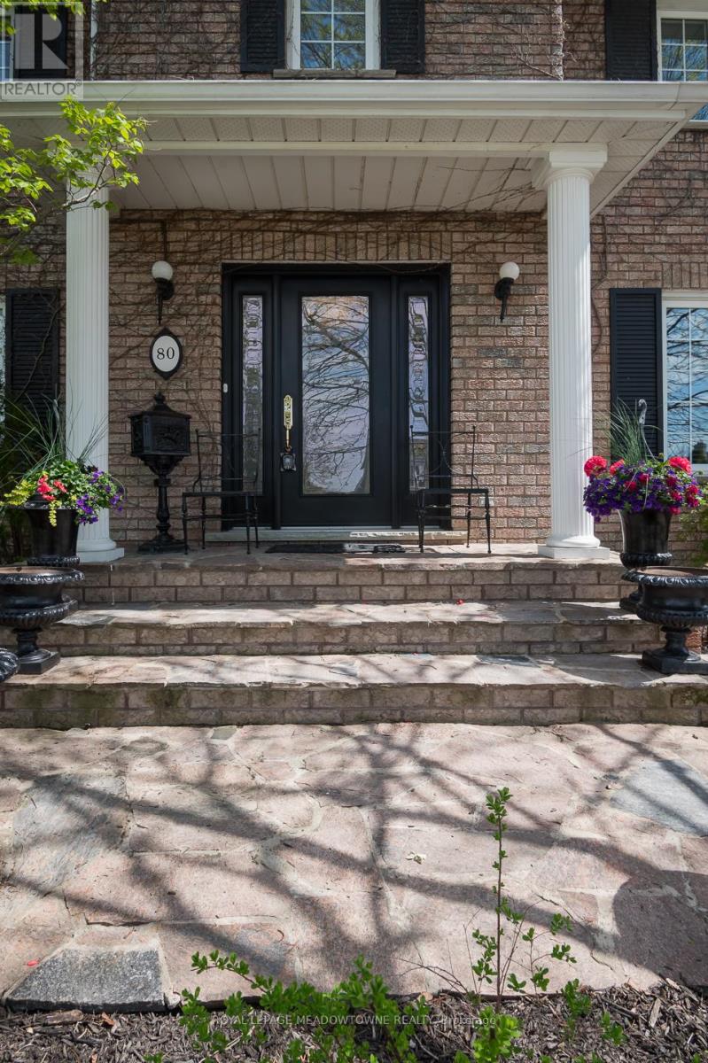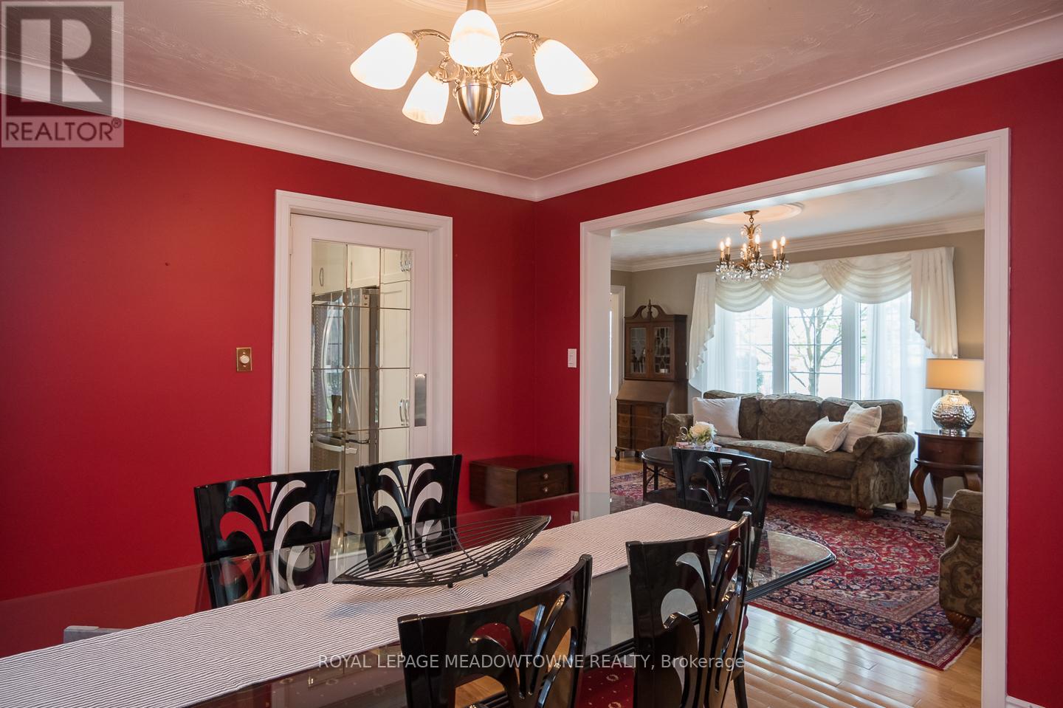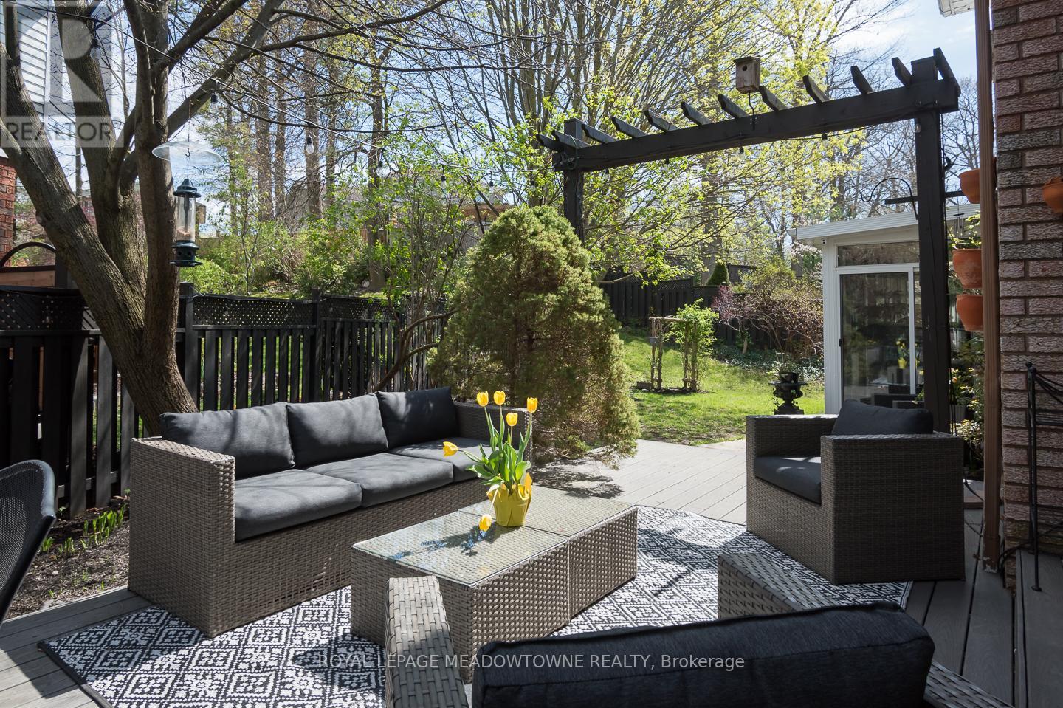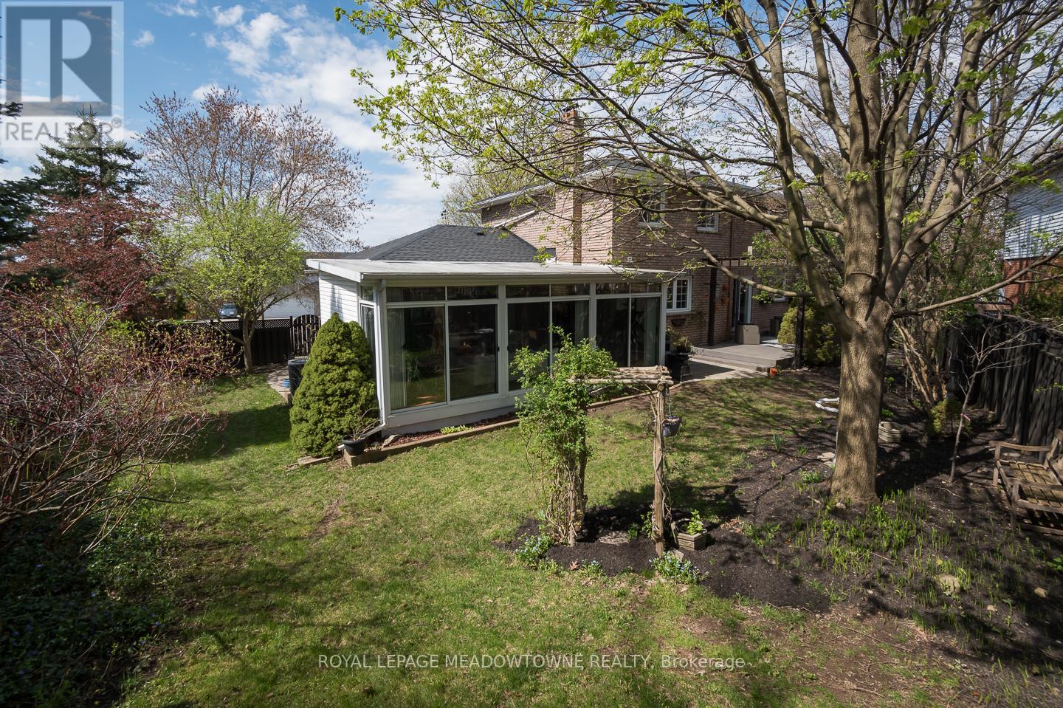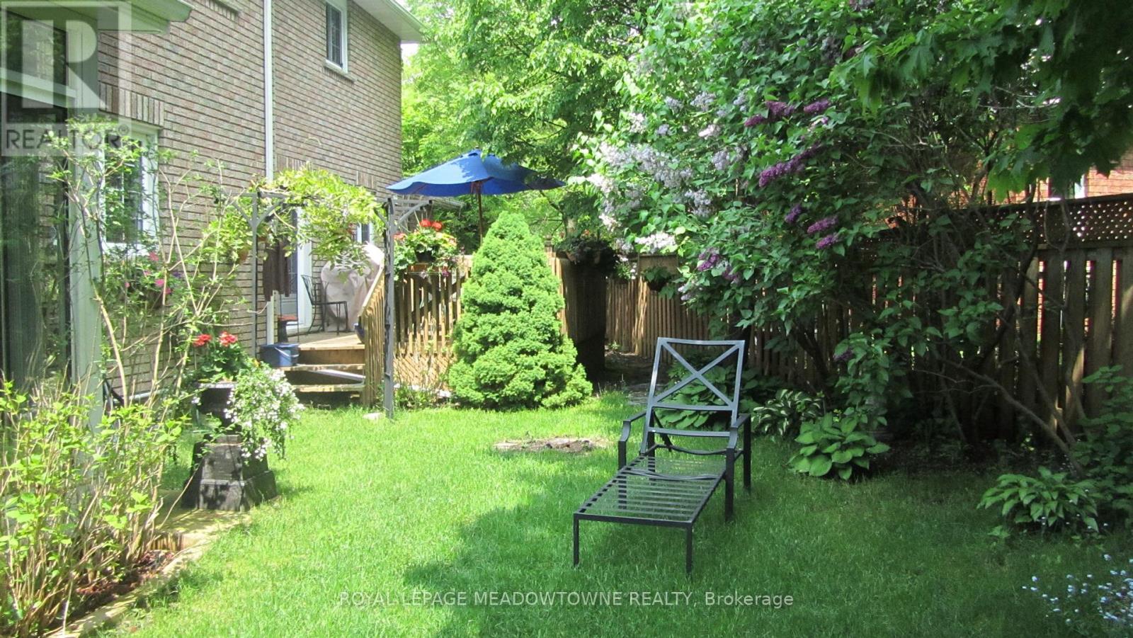80 Copperfield Drive Cambridge, Ontario - MLS#: X8389386
$1,049,900
This stunning 3700 sqft home was constructed by the builder, for himself, absolutely nothing overlooked. Located directly across from Santa Maria park, this corner lot has established gardens, beautiful landscaping including a natural granite walkway & a fenced private backyard with deck and patio. The sun-drenched main floor office is perfect for any work from home days. The bathrooms and kitchen have been recently renovated, simply move in. Oversized principle rooms, a formal dining room & the spectacular addition of an all year round studio/sunroom. This space will instantly grab you with the floor to ceiling windows, fireplace & all-around feel. 4 generous sized bdrms upstairs inc. the primary bdrm with its own 4 pc bath. Completing the space is a fully finished basement with rec-room, large bedroom, 3 pc bath & workshop. A home truly like no other. No matter what window you choose, the view is treed. A must see! (id:51158)
Are you looking to buy a truly exceptional home in Cambridge? Look no further than 80 Copperfield Drive, a 3700 sqft masterpiece with attention to detail at every turn. This home, constructed by the builder for himself, boasts stunning features and is located conveniently across from Santa Maria Park.
The property is a corner lot with established gardens, beautiful landscaping, a natural granite walkway, and a fenced private backyard complete with a deck and patio. The main floor office is bathed in sunlight, making it the perfect space for those work-from-home days.
Recent renovations have upgraded the bathrooms and kitchen, ensuring a modern and move-in ready feel. The home features oversized principle rooms, a formal dining room, and the highlight of the property – an all-year-round studio/sunroom. This space offers floor-to-ceiling windows, a fireplace, and a cozy ambiance that will immediately capture your heart.
Upstairs, you will find 4 generously sized bedrooms, including the primary bedroom with its own 4 pc bath. The fully finished basement adds extra living space with a rec room, large bedroom, 3 pc bath, and workshop area.
No matter which window you gaze out from, you will be greeted with serene, treed views – a true escape from the hustle and bustle of everyday life. Don’t miss the opportunity to view this unique and breathtaking property – it’s a home like no other! Contact us for a showing today.
⚡⚡⚡ Disclaimer: While we strive to provide accurate information, it is essential that you to verify all details, measurements, and features before making any decisions.⚡⚡⚡
📞📞📞Please Call me with ANY Questions, 416-477-2620📞📞📞
Open House
This property has open houses!
2:00 pm
Ends at:4:00 pm
2:00 pm
Ends at:4:00 pm
Property Details
| MLS® Number | X8389386 |
| Property Type | Single Family |
| Amenities Near By | Park, Schools |
| Parking Space Total | 4 |
About 80 Copperfield Drive, Cambridge, Ontario
Building
| Bathroom Total | 4 |
| Bedrooms Above Ground | 4 |
| Bedrooms Below Ground | 1 |
| Bedrooms Total | 5 |
| Appliances | Water Heater, Dishwasher, Dryer, Garage Door Opener, Refrigerator, Stove, Washer, Window Coverings |
| Basement Development | Finished |
| Basement Type | Full (finished) |
| Construction Style Attachment | Detached |
| Cooling Type | Central Air Conditioning |
| Exterior Finish | Brick |
| Fireplace Present | Yes |
| Foundation Type | Poured Concrete |
| Heating Fuel | Natural Gas |
| Heating Type | Forced Air |
| Stories Total | 2 |
| Type | House |
| Utility Water | Municipal Water |
Parking
| Attached Garage |
Land
| Acreage | No |
| Land Amenities | Park, Schools |
| Sewer | Sanitary Sewer |
| Size Irregular | 116.1 X 104.59 Ft |
| Size Total Text | 116.1 X 104.59 Ft|under 1/2 Acre |
Rooms
| Level | Type | Length | Width | Dimensions |
|---|---|---|---|---|
| Second Level | Primary Bedroom | 5.74 m | 6.58 m | 5.74 m x 6.58 m |
| Second Level | Bedroom 2 | 3.63 m | 2.79 m | 3.63 m x 2.79 m |
| Second Level | Bedroom 3 | 4.72 m | 3.68 m | 4.72 m x 3.68 m |
| Second Level | Bedroom 4 | 3.33 m | 5.08 m | 3.33 m x 5.08 m |
| Basement | Bedroom 5 | 3.33 m | 5.23 m | 3.33 m x 5.23 m |
| Basement | Recreational, Games Room | 4.04 m | 9.3 m | 4.04 m x 9.3 m |
| Main Level | Dining Room | 3.51 m | 3.58 m | 3.51 m x 3.58 m |
| Main Level | Family Room | 3.33 m | 5.36 m | 3.33 m x 5.36 m |
| Main Level | Kitchen | 4.11 m | 5.56 m | 4.11 m x 5.56 m |
| Main Level | Living Room | 3.45 m | 5.23 m | 3.45 m x 5.23 m |
| Main Level | Office | 3.58 m | 3.33 m | 3.58 m x 3.33 m |
| Main Level | Sunroom | 4.75 m | 7.09 m | 4.75 m x 7.09 m |
https://www.realtor.ca/real-estate/26966998/80-copperfield-drive-cambridge
Interested?
Contact us for more information

