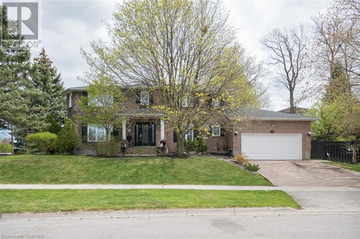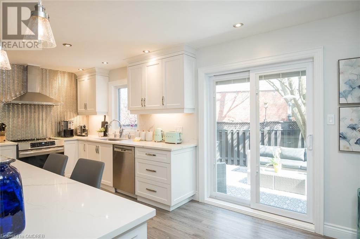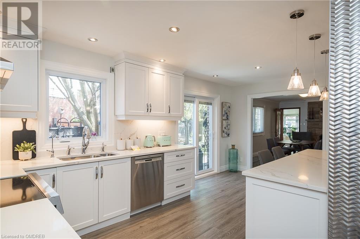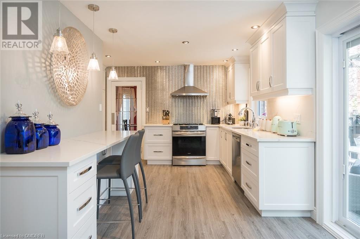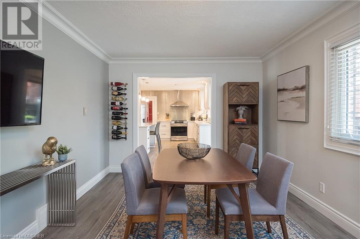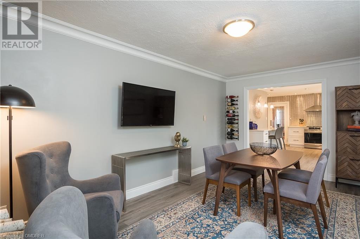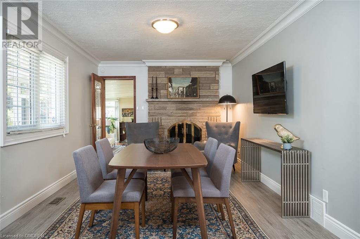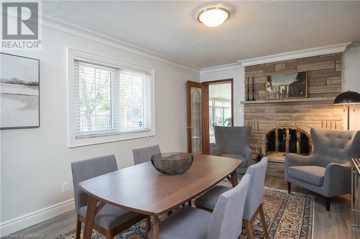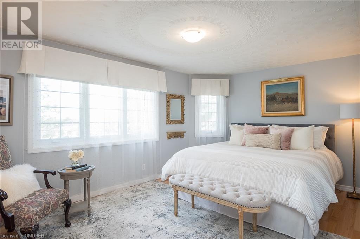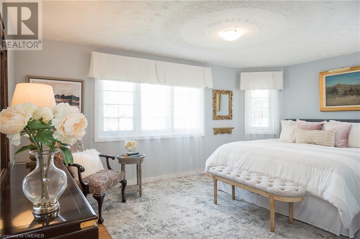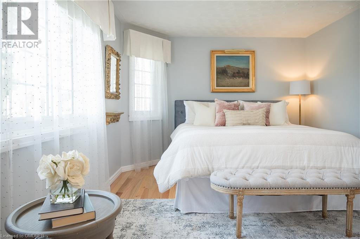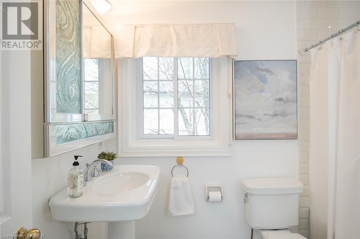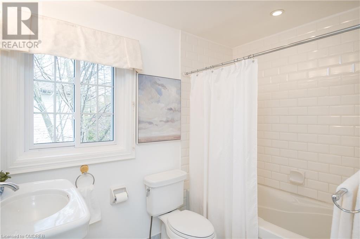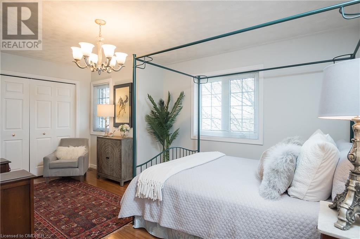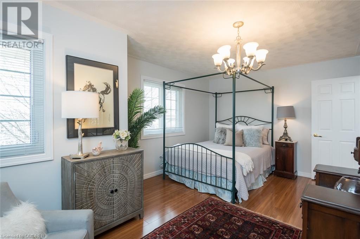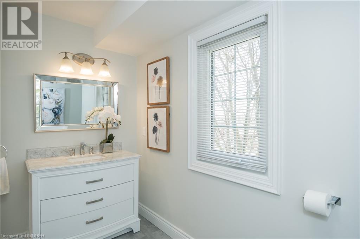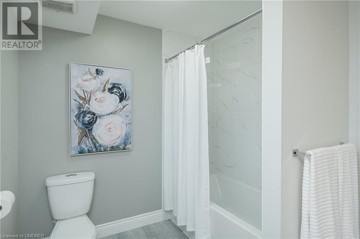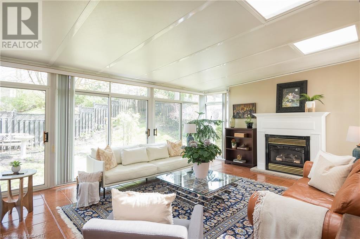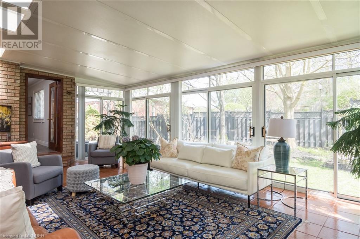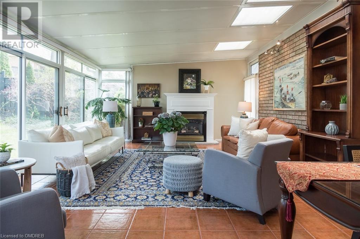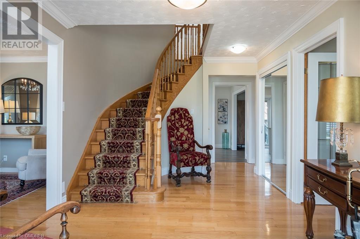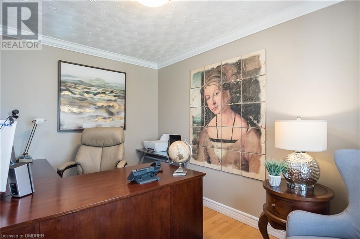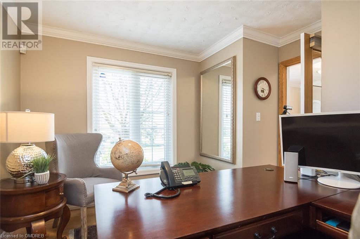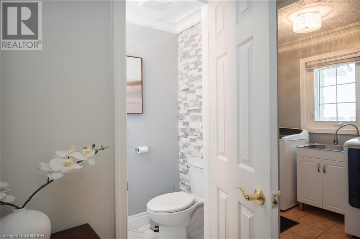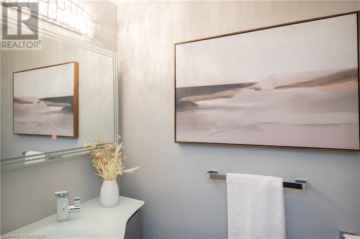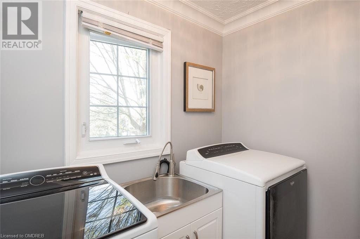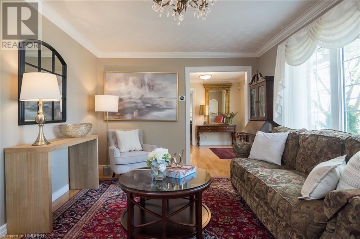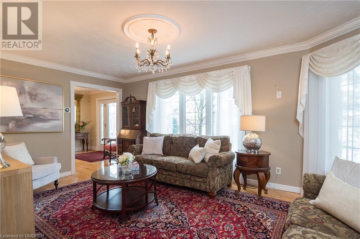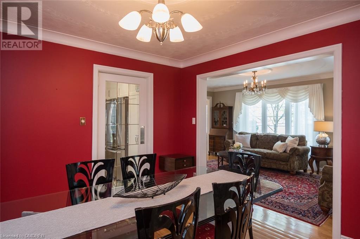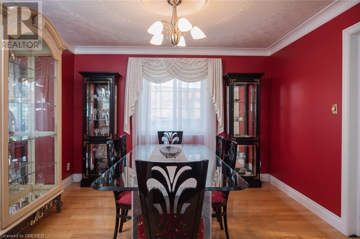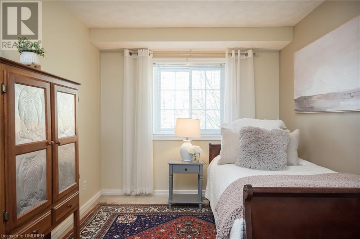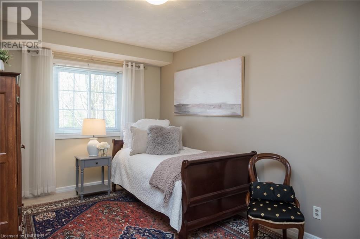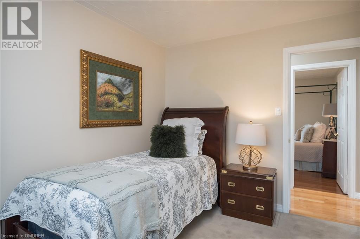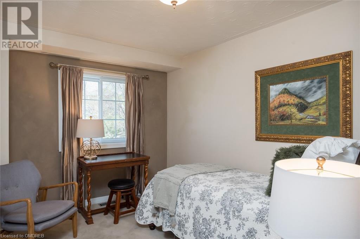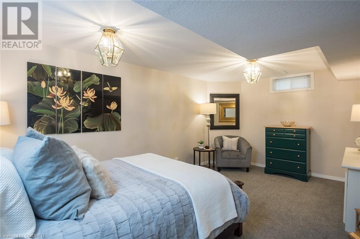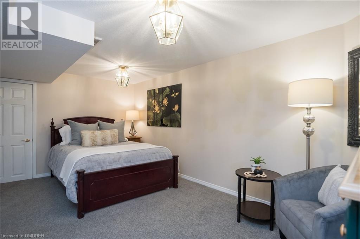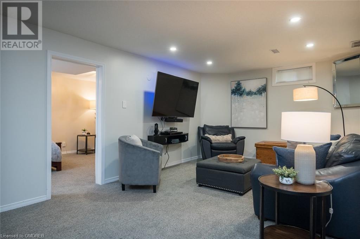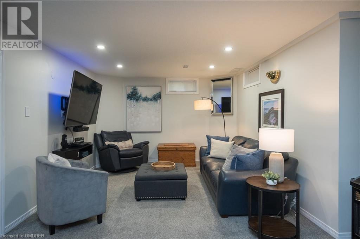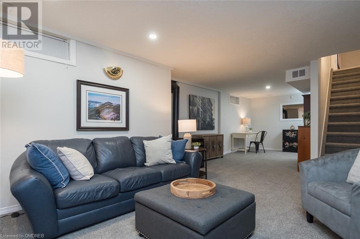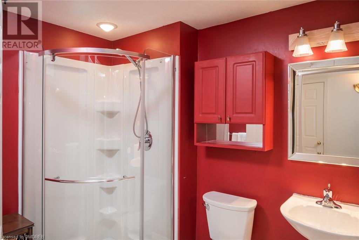80 Copperfield Drive Cambridge, Ontario - MLS#: 40585665
$1,079,900
This stunning 3700sqft home was constructed by the builder, for himself, absolutely nothing overlooked. Located directly across from Santa Maria park, this corner lot has established gardens, beautiful landscaping including a natural granite walkway & a fenced private backyard with deck and patio. The sun-drenched main floor office is perfect for any work from home days. The bathrooms and kitchen have been recently renovated, simply move in. Oversized principle rooms, a formal dining room & the spectacular addition of an all year round studio/sunroom. This space will instantly grab you with the floor to ceiling windows, fireplace & allaround feel. 4 generous sized bdrms upstairs inc. the primary bdrm with it’s own 4 pc bath. Completing the space is a fully finished basement with rec-room, large bedroom, 3 pc bath & workshop. A home truly like no other. No matter what window you choose, the view is treed. A must see! (id:51158)
The property at 80 COPPERFIELD Drive in Cambridge is a truly exceptional home, boasting 3700 square feet of thoughtfully designed living space. Constructed by the builder for his personal use, every detail of the home has been carefully considered. Situated on a corner lot across from Santa Maria Park, the property features well-maintained gardens, landscaped grounds with a natural granite walkway, and a private backyard complete with a deck and patio.
The main floor includes a bright and spacious office, ideal for those who work from home. Recent renovations have enhanced the bathrooms and kitchen, offering modern and stylish finishes. The home features oversized principal rooms, a formal dining room, and a stunning addition of a year-round studio/sunroom. This sun-drenched space is highlighted by floor-to-ceiling windows, a cozy fireplace, and a welcoming ambiance.
Upstairs, you will find four generously sized bedrooms, including the primary bedroom with its own ensuite bath. The fully finished basement adds additional living space with a rec room, large bedroom, three-piece bath, and workshop area. Every window in the home offers views of the lush surrounding trees, creating a serene and tranquil atmosphere.
This property is truly one-of-a-kind and must be seen to be fully appreciated. With its unique features, quality craftsmanship, and picturesque setting, 80 COPPERFIELD Drive presents an exceptional opportunity for those seeking a distinguished home in Cambridge.
⚡⚡⚡ Disclaimer: While we strive to provide accurate information, it is essential that you to verify all details, measurements, and features before making any decisions.⚡⚡⚡
📞📞📞Please Call me with ANY Questions, 416-477-2620📞📞📞
Open House
This property has open houses!
2:00 pm
Ends at:4:00 pm
2:00 pm
Ends at:4:00 pm
Property Details
| MLS® Number | 40585665 |
| Property Type | Single Family |
| Amenities Near By | Park, Schools |
| Equipment Type | Furnace |
| Features | Corner Site |
| Parking Space Total | 4 |
| Rental Equipment Type | Furnace |
About 80 Copperfield Drive, Cambridge, Ontario
Building
| Bathroom Total | 4 |
| Bedrooms Above Ground | 4 |
| Bedrooms Below Ground | 1 |
| Bedrooms Total | 5 |
| Appliances | Dishwasher, Dryer, Refrigerator, Stove, Washer |
| Architectural Style | 2 Level |
| Basement Development | Finished |
| Basement Type | Full (finished) |
| Constructed Date | 1989 |
| Construction Style Attachment | Detached |
| Cooling Type | Central Air Conditioning |
| Exterior Finish | Brick, Concrete |
| Foundation Type | Poured Concrete |
| Half Bath Total | 1 |
| Heating Fuel | Natural Gas |
| Heating Type | Forced Air |
| Stories Total | 2 |
| Size Interior | 3731.6 Sqft |
| Type | House |
| Utility Water | Municipal Water |
Parking
| Attached Garage |
Land
| Acreage | No |
| Land Amenities | Park, Schools |
| Landscape Features | Landscaped |
| Sewer | Municipal Sewage System |
| Size Depth | 105 Ft |
| Size Frontage | 116 Ft |
| Size Total Text | Under 1/2 Acre |
| Zoning Description | R-4 |
Rooms
| Level | Type | Length | Width | Dimensions |
|---|---|---|---|---|
| Second Level | Bedroom | 10'11'' x 16'8'' | ||
| Second Level | Bedroom | 15'6'' x 12'1'' | ||
| Second Level | Bedroom | 11'11'' x 9'2'' | ||
| Second Level | Primary Bedroom | 18'10'' x 21'7'' | ||
| Second Level | Full Bathroom | Measurements not available | ||
| Second Level | 4pc Bathroom | Measurements not available | ||
| Basement | Utility Room | 8'5'' x 6'8'' | ||
| Basement | Storage | 13'3'' x 15'11'' | ||
| Basement | Recreation Room | 13'3'' x 30'6'' | ||
| Basement | Bedroom | 10'11'' x 17'2'' | ||
| Basement | 3pc Bathroom | Measurements not available | ||
| Main Level | Sunroom | 15'7'' x 23'3'' | ||
| Main Level | Office | 11'9'' x 10'11'' | ||
| Main Level | Living Room | 11'4'' x 17'2'' | ||
| Main Level | Laundry Room | 6'9'' x 7'5'' | ||
| Main Level | Kitchen | 13'6'' x 18'3'' | ||
| Main Level | Foyer | 14'2'' x 10'3'' | ||
| Main Level | Family Room | 10'11'' x 17'7'' | ||
| Main Level | Dining Room | 11'6'' x 11'9'' | ||
| Main Level | 2pc Bathroom | Measurements not available |
https://www.realtor.ca/real-estate/26879521/80-copperfield-drive-cambridge
Interested?
Contact us for more information

