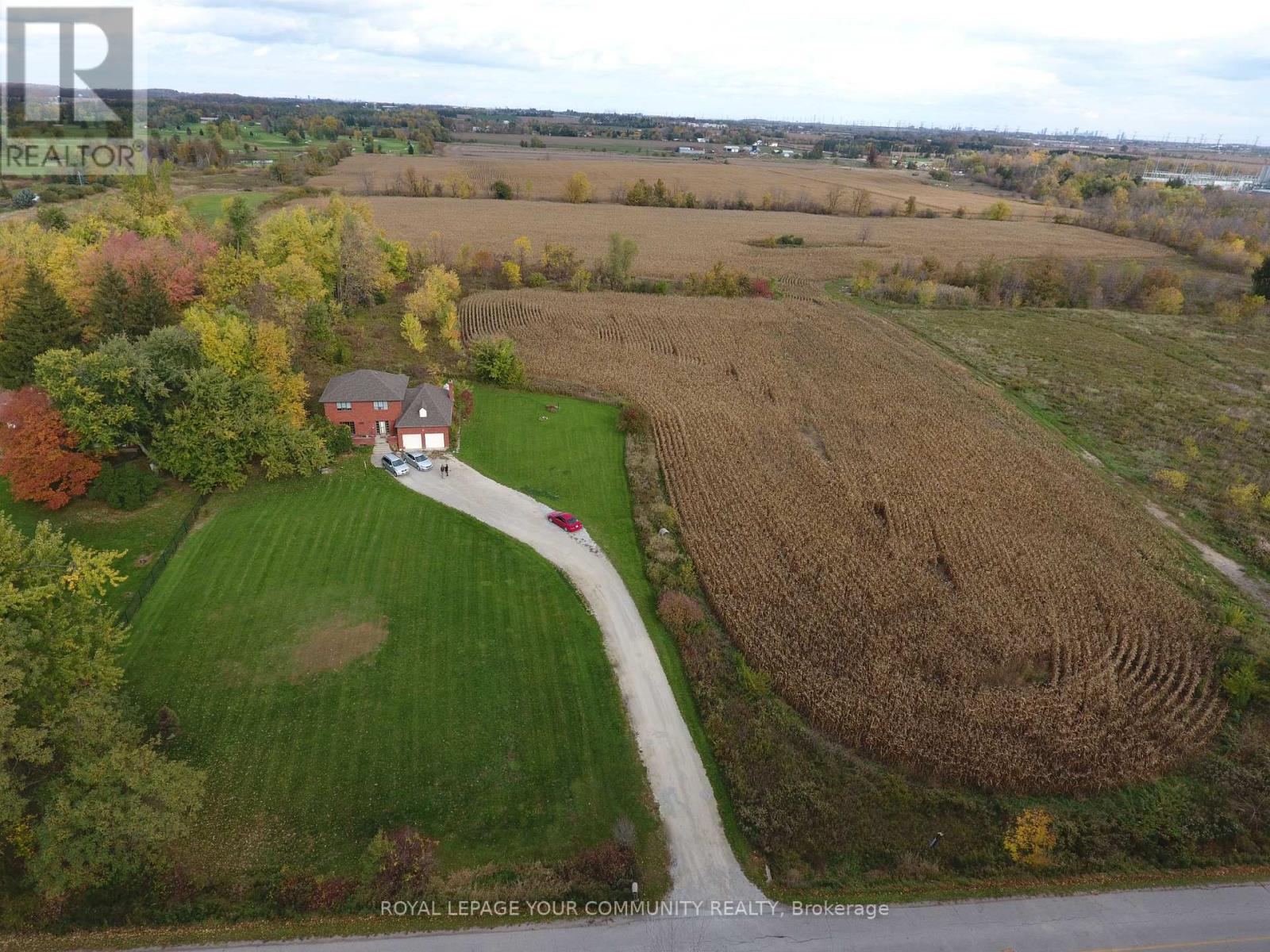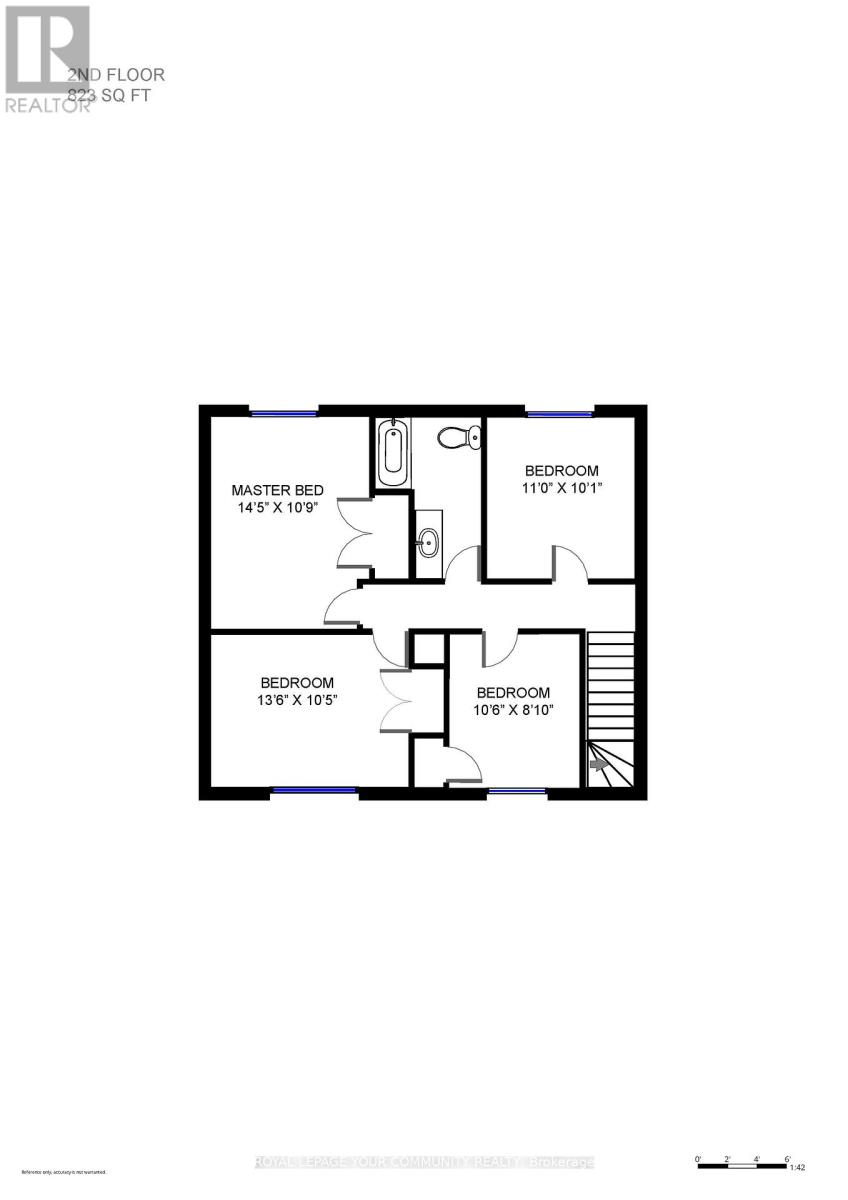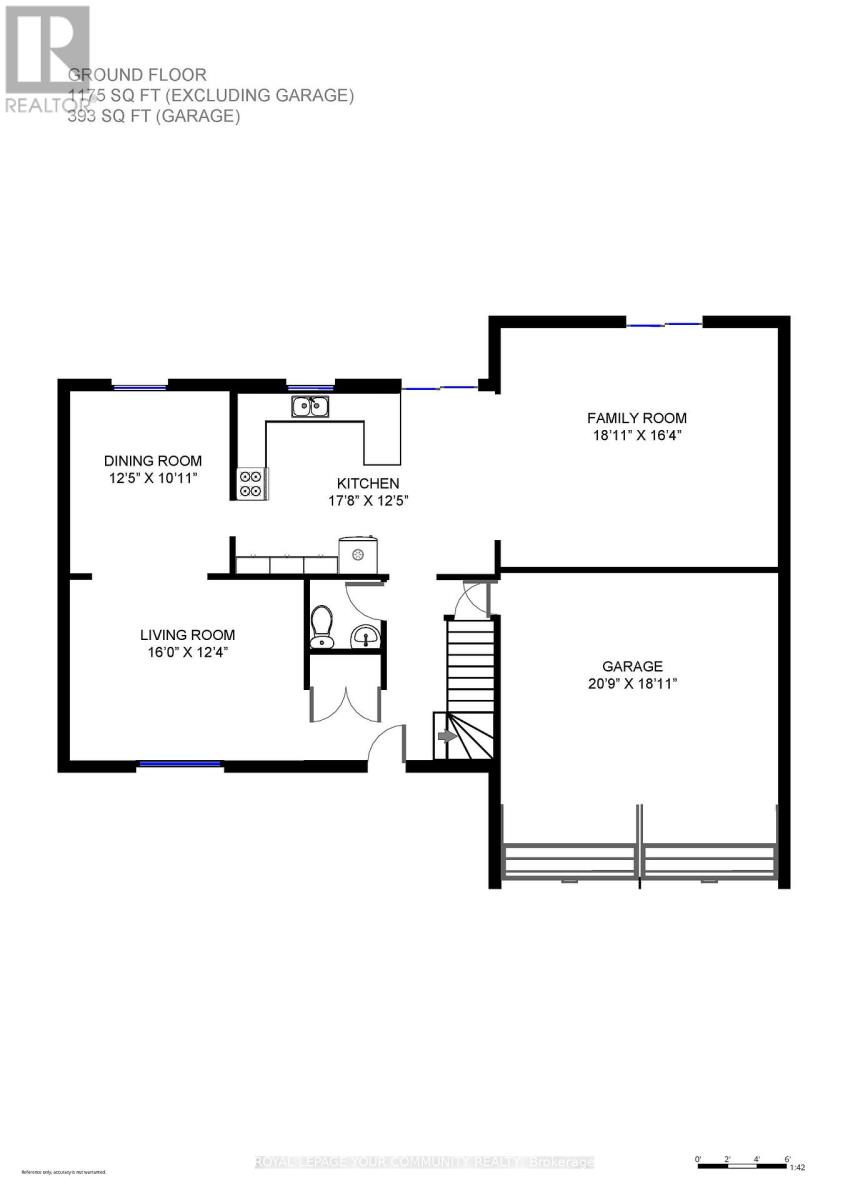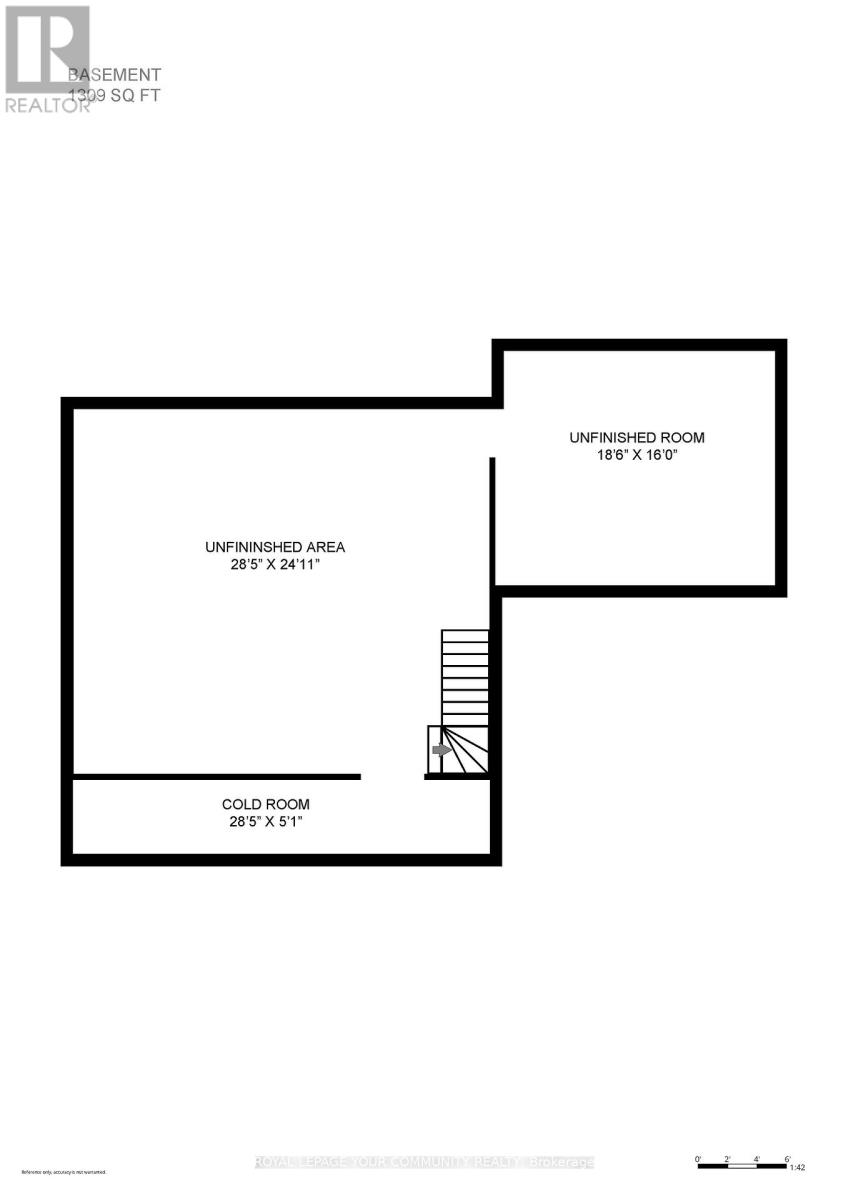8173 Sixth Line Halton Hills, Ontario - MLS#: W7315644
$20,000,000
Potential Investment Opportunity! Located within Proposed Employment Lands. Quick Access to 401 Corridor, James Snow Pkwy and Trafalgar Road. This 38 acre property fronts on Steeles Ave and Sixth Line leading you to a well-appointed, classic two-storey red brick home on a cleared parcel of workable land. Approximate Square Footage 2,700 of living space. Entrance from Double Car Garage to Main Floor. 4 Bedrooms 2 Baths, New Flooring Throughout. Wood Fireplace. North East Portion of the 38 acres is designated land for Prestige Industrial. *See Halton Hills Official Plan Amendment 10 and ROPA 38 for development uses. *Floor Plan Attached. **** EXTRAS **** PT LT 1, CON 7 ESQ, PART 1, 20R6698, EXCEPT PT 6 20R8325; S/T EW 18995 HALTON HILLS/ESQUESING (id:51158)
For Sale: 8173 SIXTH LINE Halton Hills – MLS# W7315644
Description
Looking for a potential investment opportunity? This property, located within the proposed employment lands of Halton Hills, offers you the chance to make a smart investment. With quick access to the 401 Corridor, James Snow Pkwy, and Trafalgar Road, this 38-acre property is strategically placed for maximum convenience.
When you arrive, you’ll be greeted by a well-appointed, classic two-storey red brick home, sitting on a cleared parcel of workable land. The home offers approximately 2,700 square feet of living space, providing ample room for you and your family to create lasting memories.
As you enter through the front door, you’ll immediately feel the sense of warmth and comfort that this home radiates. The main floor features an entrance from the double car garage, allowing for easy access to unload your belongings. With 4 bedrooms and 2 baths, there’s plenty of space for everyone to relax and unwind after a long day.
The property boasts new flooring throughout, giving it a fresh and modern feel. The wood fireplace adds a touch of cozy charm, perfect for those cold winter nights. With its north-east portion designated as land for prestige industrial development, this property offers endless possibilities for growth and expansion.
Interested in the development uses of this property? Take a look at the Halton Hills Official Plan Amendment 10 and ROPA 38 for more information. The floor plan is also attached for your convenience.
Key Features
1. Prime Location
Situated within the proposed employment lands, this property offers direct access to major transportation routes, including the 401 Corridor, James Snow Pkwy, and Trafalgar Road. Enjoy the convenience of being close to everything you need, from shopping and dining to schools and recreation.
2. Ample Living Space
With approximately 2,700 square feet of living space, this classic two-storey home provides plenty of room for you and your family. Whether you’re hosting a family gathering or simply enjoying a quiet evening at home, you’ll have all the space you need to create lasting memories.
3. Upgraded Features
No need to worry about renovations or updates. This property boasts new flooring throughout, giving it a fresh and modern look. The wood fireplace adds a touch of cozy charm, perfect for creating a warm and inviting atmosphere.
4. Potential for Growth
The north-east portion of this property is designated as land for prestige industrial development. With the Halton Hills Official Plan Amendment 10 and ROPA 38 outlining the development uses, this property offers endless possibilities for growth and expansion.
5. Attached Floor Plan
For your convenience, a floor plan is attached, allowing you to easily visualize the layout and flow of this beautiful home. Take a virtual tour and start planning your dream space.
Questions and Answers
Q: Is this property located in a strategic location?
A: Absolutely! This property is situated within the proposed employment lands of Halton Hills, providing quick access to major transportation routes, including the 401 Corridor, James Snow Pkwy, and Trafalgar Road. You’ll be close to everything you need, from shopping and dining to schools and recreation.
Q: How much living space does this home offer?
A: This classic two-storey home offers approximately 2,700 square feet of living space. With 4 bedrooms and 2 baths, there’s plenty of room for you and your family to relax and enjoy life.
Q: Has this property been upgraded?
A: Yes! This property features new flooring throughout, giving it a fresh and modern look. The wood fireplace adds a touch of coziness, creating the perfect ambiance for those cold winter nights.
Q: What is the potential for growth and development with this property?
A: The north-east portion of this property is designated as land for prestige industrial development. The Halton Hills Official Plan Amendment 10 and ROPA 38 provide more information on the development uses and possibilities for growth and expansion.
Q: Is there a floor plan available?
A: Yes! For your convenience, a floor plan is attached, allowing you to easily visualize the layout and flow of this beautiful home. Take a virtual tour and start planning your dream space.
⚡⚡⚡ Disclaimer: While we strive to provide accurate information, it is essential that you to verify all details, measurements, and features before making any decisions.⚡⚡⚡
📞📞📞Please Call me with ANY Questions, 416-477-2620📞📞📞
Property Details
| MLS® Number | W7315644 |
| Property Type | Agriculture |
| Community Name | Georgetown |
| Amenities Near By | Highway |
| Farm Type | Farm |
About 8173 Sixth Line, Halton Hills, Ontario
Building
| Bathroom Total | 2 |
| Cooling Type | Fully Air Conditioned |
| Type | Unknown |
| Utility Water | Municipal Water |
Land
| Acreage | No |
| Land Amenities | Highway |
| Sewer | Septic System |
| Size Irregular | 796.68 X 1467.14 Ft |
| Size Total Text | 796.68 X 1467.14 Ft |
https://www.realtor.ca/real-estate/26302325/8173-sixth-line-halton-hills-georgetown
Interested?
Contact us for more information






