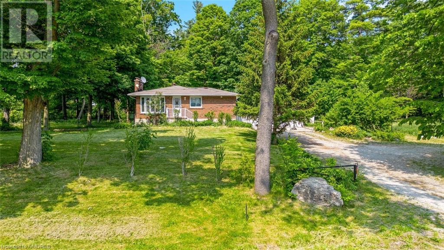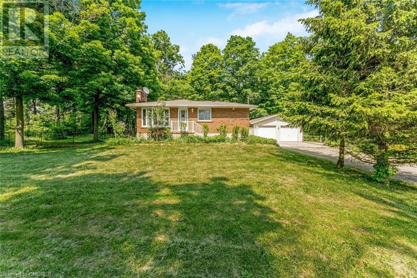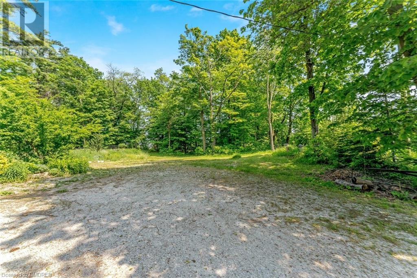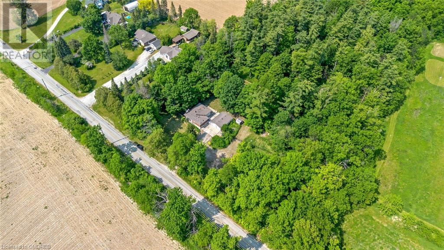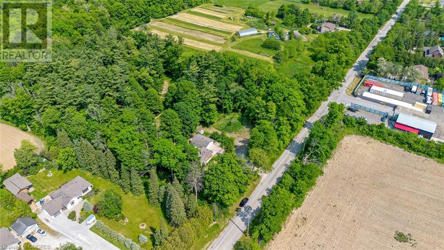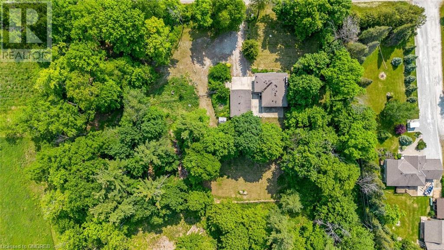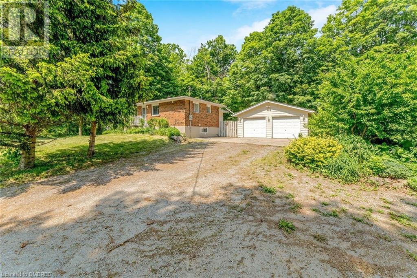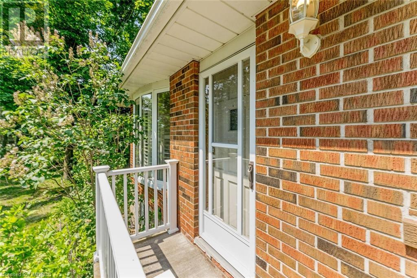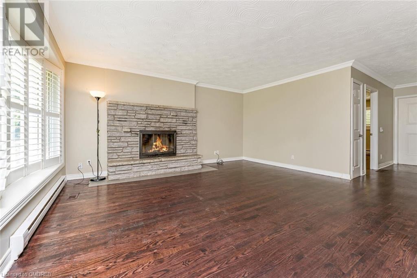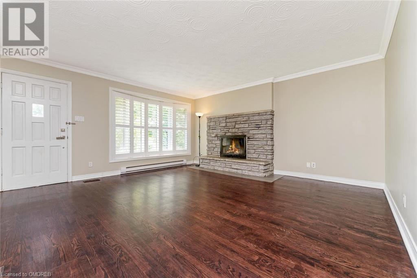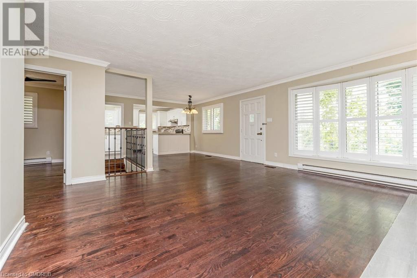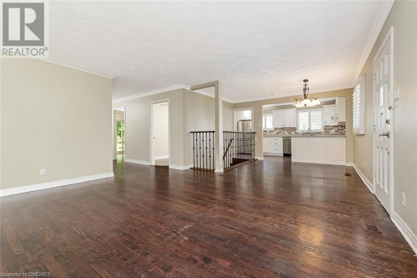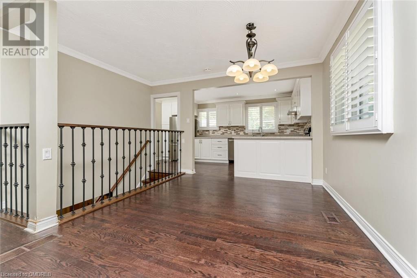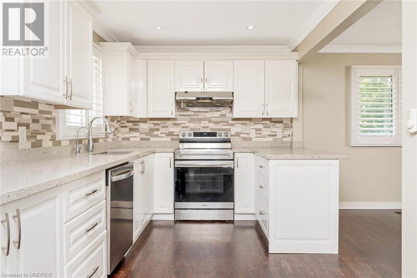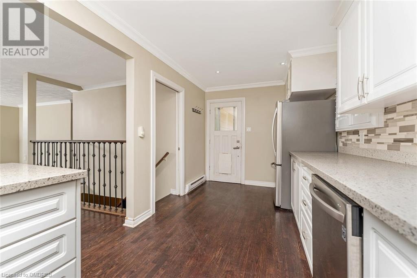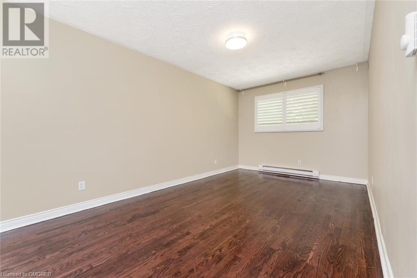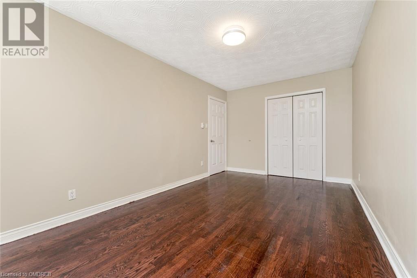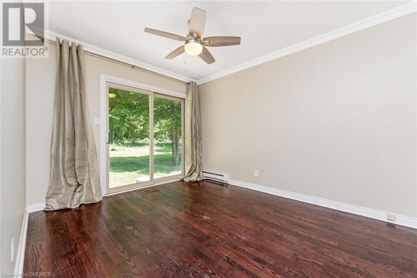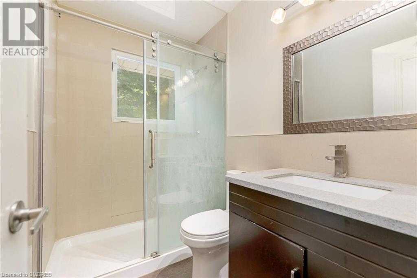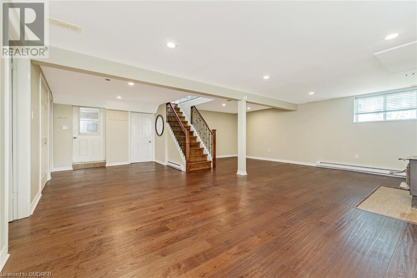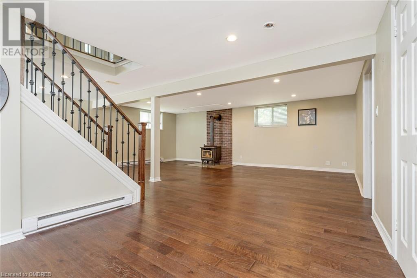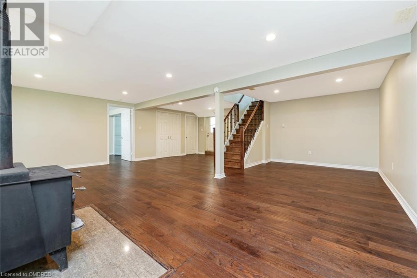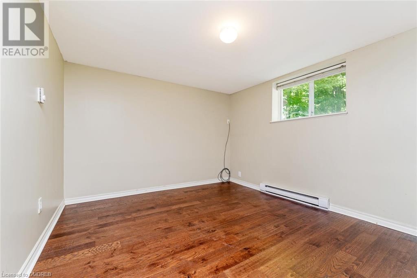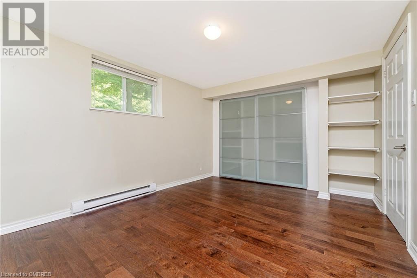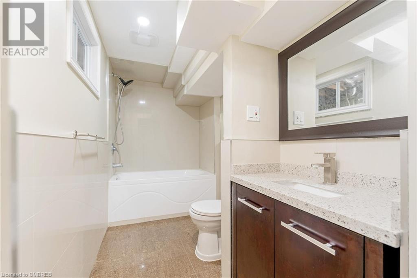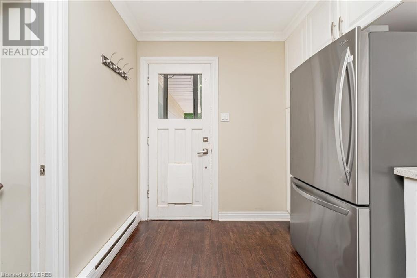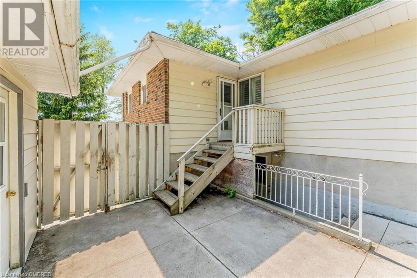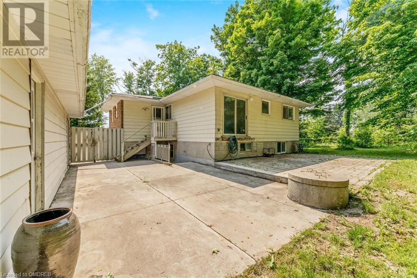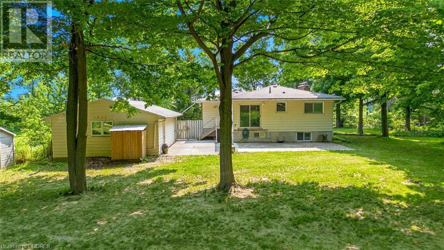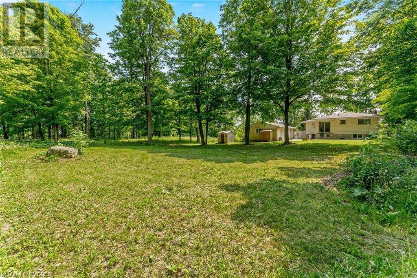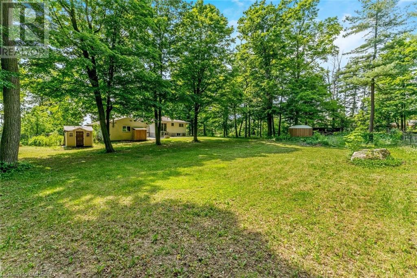9227 Sixth Line Halton Hills, Ontario - MLS#: 40527773
$2,299,000
Updated bungalow on a beautiful and private ~3 acre lot with over 300' of frontage on a very desirable and quiet stretch of popular Sixth Line. The home has been beautifully renovated with the main floor featuring a fabulous kitchen (2021) with stainless steel appliances, quartz counters and a breakfast bar and is open to the dining room and living room with hardwood floors and a pretty wood-burning fireplace. There are three good-sized bedrooms, a pretty main bathroom and lovely country views from every window. The lower level offers perfect in-law potential with a separate entrance, huge rec room with engineered hardwood and a woodstove, bedroom with above grade window & full bathroom. The detached ~30'x20' garage is perfect for a workshop and has its own woodstove. The property is gorgeous and offers so much privacy while being so close to town. It is rare to find a parcel with so much frontage! (id:51158)
For Sale: 9227 SIXTH Line Halton Hills – MLS# 40527773
Discover the perfect oasis with this beautifully updated bungalow, situated on a stunning and private ~3 acre lot in Halton Hills. With over 300′ of frontage on the highly sought-after Sixth Line, this property offers the ideal blend of tranquility and convenience.
Description
This charming bungalow has undergone meticulous renovations, ensuring a modern and stylish living experience. The main floor is highlighted by a fabulous kitchen, recently renovated in 2021, complete with stainless steel appliances, quartz counters, and a convenient breakfast bar. The kitchen seamlessly flows into the dining room and living room, adorned with gleaming hardwood floors and a cozy wood-burning fireplace.
Embrace the serene countryside views as natural light pours through the windows, illuminating the three spacious bedrooms and the visually pleasing main bathroom. Each room is carefully designed to maximize comfort and aesthetic appeal.
The lower level of this home presents excellent in-law potential, boasting a separate entrance, a spacious rec room with engineered hardwood flooring, and a woodstove to create a warm and inviting atmosphere. An additional bedroom with an above-grade window and a full bathroom complete this level.
Adjacent to the main residence is a detached ~30’x20′ garage, perfect for housing a workshop or additional storage space. The garage even features its own woodstove, ensuring a comfortable and efficient workspace.
Surrounded by nature’s beauty, this property offers unparalleled privacy while being conveniently located just moments away from local amenities and town attractions. It is a rare opportunity to discover a parcel with such generous frontage, making this property truly unique.
Key Features
- Fabulous kitchen renovated in 2021 with stainless steel appliances, quartz counters, and a breakfast bar
- Open concept design connecting the kitchen, dining room, and living room
- Hardwood floors and a charming wood-burning fireplace in the living room
- Three spacious bedrooms and a visually pleasing main bathroom
- Lower level with separate entrance, large rec room, bedroom, and full bathroom
- Detached ~30’x20′ garage, perfect for a workshop, with its own woodstove
- Stunning ~3 acre lot offering unparalleled privacy
- Over 300′ of frontage on the desirable and quiet stretch of Sixth Line
Questions and Answers
Q: How recently was the kitchen renovated?
A: The kitchen was tastefully renovated in 2021, featuring modern stainless steel appliances, quartz counters, and a convenient breakfast bar.
Q: What are the flooring options in the living areas?
A: The living room boasts beautiful hardwood floors, creating an inviting and cozy atmosphere. The lower level recreation room features engineered hardwood flooring, adding a touch of elegance to the space.
Q: Is there potential for an in-law suite?
A: Absolutely! The lower level of this home offers ideal in-law potential with a separate entrance, a spacious recreation room, a bedroom with an above-grade window, and a full bathroom.
Q: What is the size of the detached garage?
A: The detached garage measures approximately ~30’x20′, providing ample space for a workshop or extra storage. It even includes a woodstove, ensuring comfort and functionality.
Q: Can you describe the outdoor surroundings?
A: Set on a picturesque ~3 acre lot, this property offers stunning countryside views from every window. With over 300′ of frontage on the popular Sixth Line, you’ll enjoy the perfect blend of privacy and convenience.
⚡⚡⚡ Disclaimer: While we strive to provide accurate information, it is essential that you to verify all details, measurements, and features before making any decisions.⚡⚡⚡
📞📞📞Please Call me with ANY Questions, 416-477-2620📞📞📞
Property Details
| MLS® Number | 40527773 |
| Property Type | Single Family |
| Amenities Near By | Golf Nearby, Hospital, Park, Place Of Worship |
| Equipment Type | None |
| Parking Space Total | 12 |
| Rental Equipment Type | None |
About 9227 Sixth Line, Halton Hills, Ontario
Building
| Bathroom Total | 2 |
| Bedrooms Above Ground | 3 |
| Bedrooms Below Ground | 1 |
| Bedrooms Total | 4 |
| Architectural Style | Bungalow |
| Basement Development | Finished |
| Basement Type | Full (finished) |
| Construction Style Attachment | Detached |
| Cooling Type | None |
| Exterior Finish | Aluminum Siding, Brick |
| Foundation Type | Block |
| Heating Fuel | Electric |
| Heating Type | Baseboard Heaters, Stove |
| Stories Total | 1 |
| Size Interior | 1099 |
| Type | House |
| Utility Water | Well |
Parking
| Detached Garage |
Land
| Acreage | Yes |
| Land Amenities | Golf Nearby, Hospital, Park, Place Of Worship |
| Sewer | Septic System |
| Size Depth | 467 Ft |
| Size Frontage | 315 Ft |
| Size Irregular | 2.988 |
| Size Total | 2.988 Ac|2 - 4.99 Acres |
| Size Total Text | 2.988 Ac|2 - 4.99 Acres |
| Zoning Description | A |
Rooms
| Level | Type | Length | Width | Dimensions |
|---|---|---|---|---|
| Basement | 4pc Bathroom | Measurements not available | ||
| Basement | Bedroom | 13'6'' x 10'5'' | ||
| Basement | Recreation Room | 22'5'' x 15'7'' | ||
| Main Level | 3pc Bathroom | Measurements not available | ||
| Main Level | Bedroom | 9'7'' x 7'8'' | ||
| Main Level | Bedroom | 13'0'' x 9'7'' | ||
| Main Level | Primary Bedroom | 16'2'' x 9'7'' | ||
| Main Level | Kitchen | 17'0'' x 8'7'' | ||
| Main Level | Dining Room | 9'8'' x 9'4'' | ||
| Main Level | Living Room | 15'9'' x 15'9'' |
https://www.realtor.ca/real-estate/26401640/9227-sixth-line-halton-hills
Interested?
Contact us for more information

