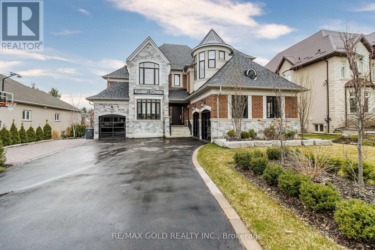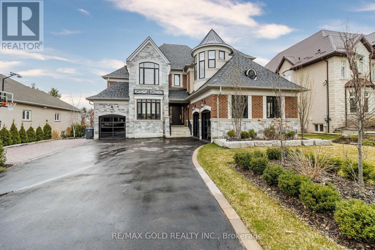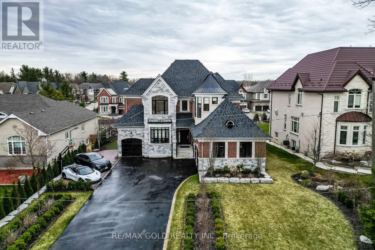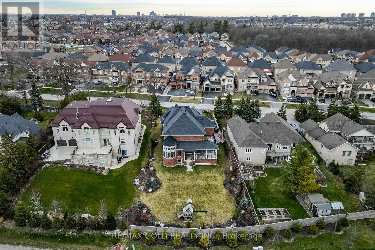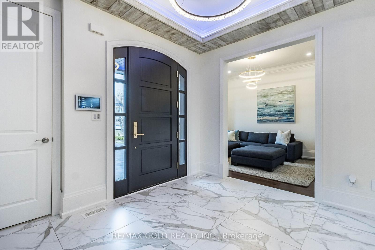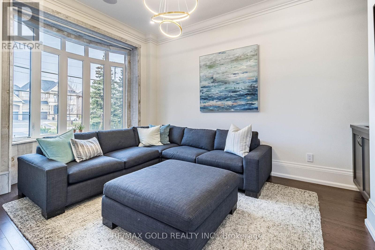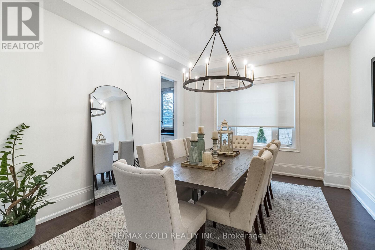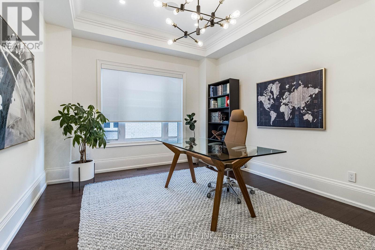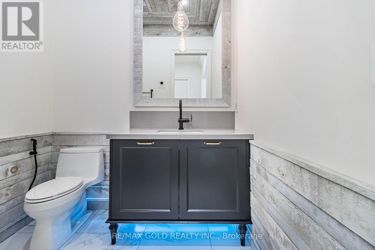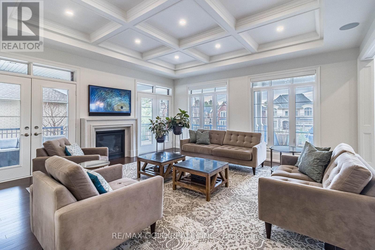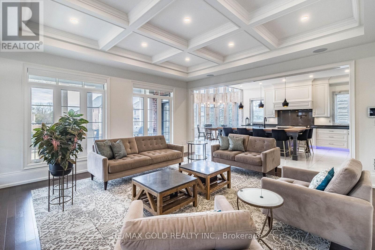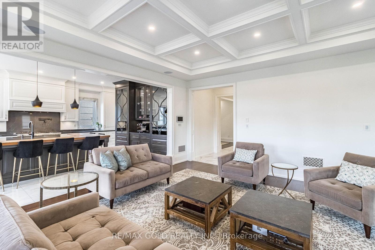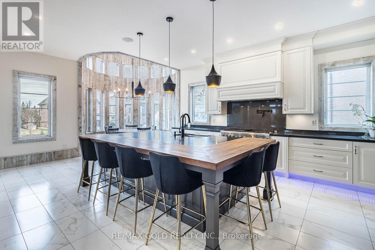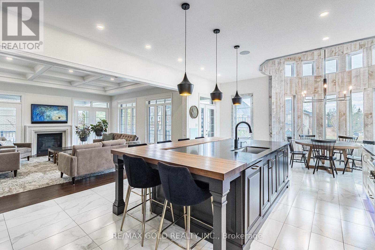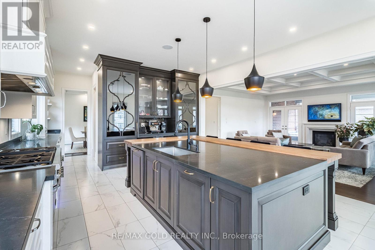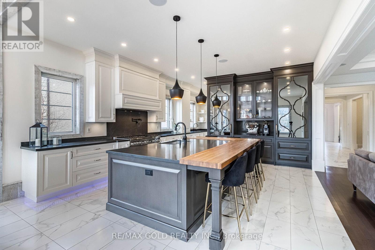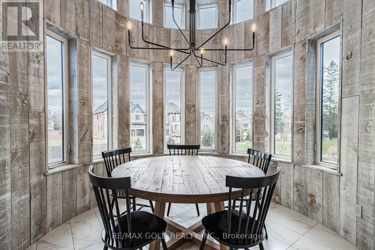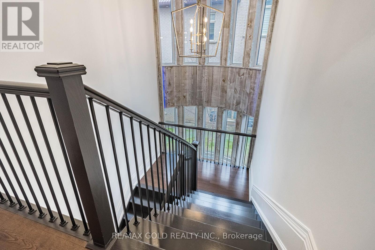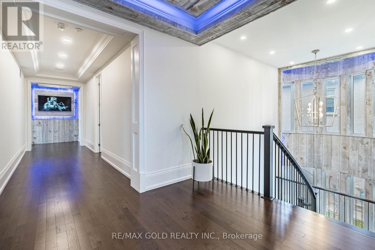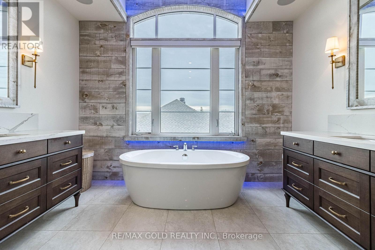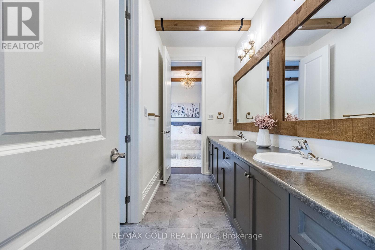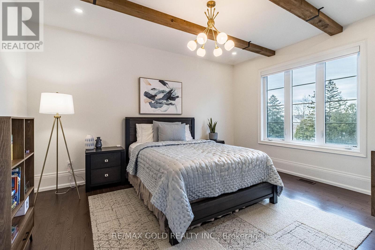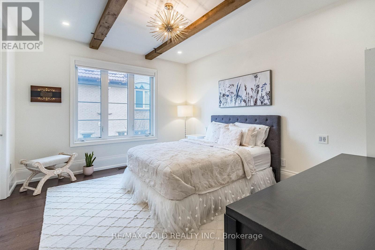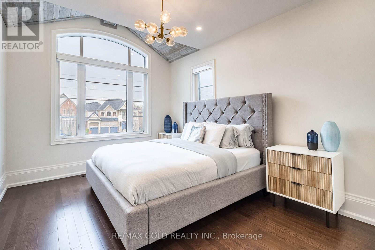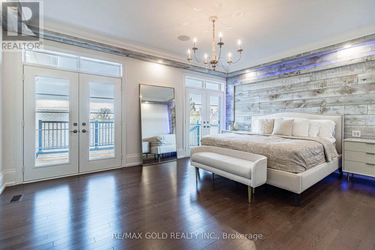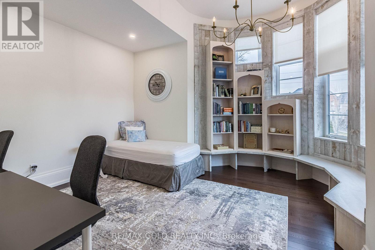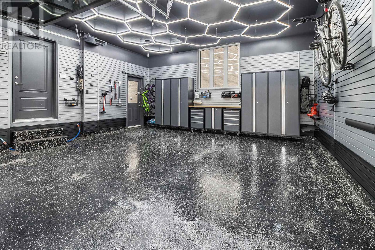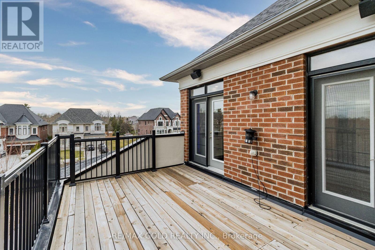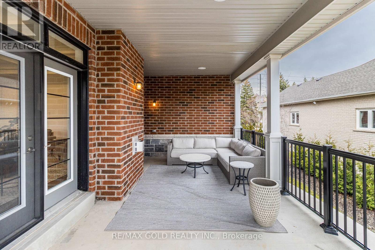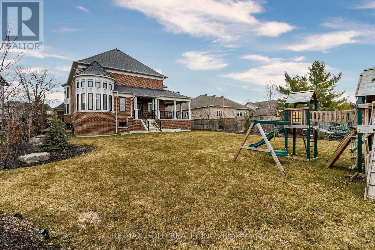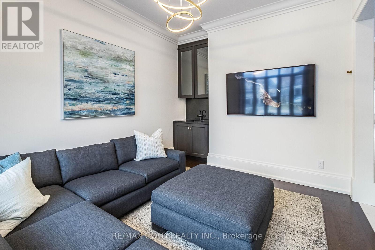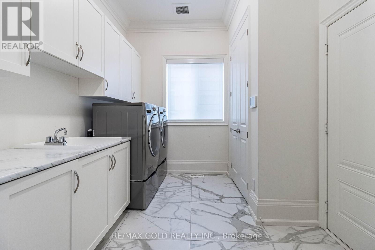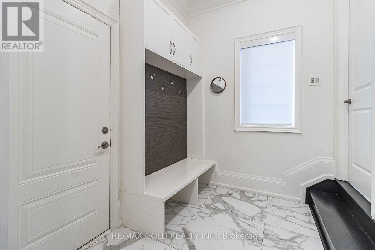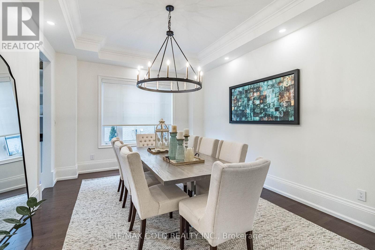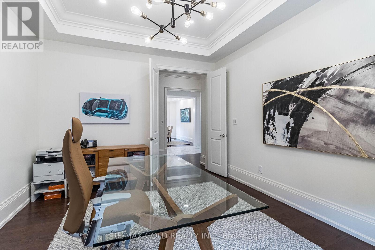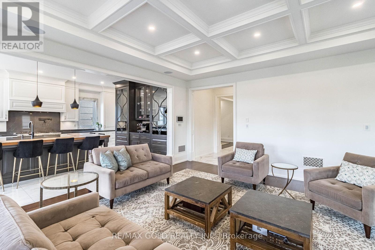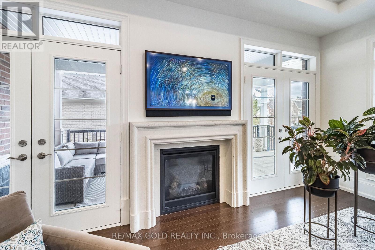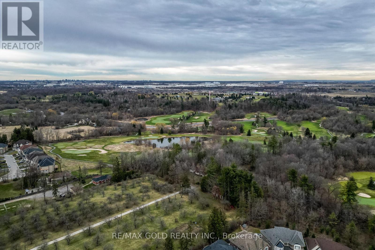8826 Creditview Rd Brampton, Ontario - MLS#: W8269644
$3,800,000
LOCATION!! LOCATION !! Aprox 6 year old,The 'Duchess'custom Inspired English Manor On84 x208feet lot, In a Multy Million Prestigios Credit Valley Homes, 4609 Sqfeet + Lower Level with 3 Car Garage .Custom Kitchen, Top of Line Appliances, Maple Hardwood Floor w/ Iron Pickets, Waffle Ceiing in Great Room, Foyer, Main Hall & Owners Suite, Smooth Ceiling on Main and 2nd Fl. 10' Main Floor & 9' Second and Bsmt.Covered Loggia ( outdoor Sitting Area), Pot Lot, Frameless Glass Shower in Master. Minutes from Go, Eldororado Park , Walmart, Plaza's and Much More----Close to Million $$ spent on upgrading , please see attachment. **** EXTRAS **** Luxurious Ensuite W/Private Balcony, His/Hers Closets, Porcelain Tiles In Kitchen, Hwt Rented, Stone Mantel On Fireplace, Gas Line For Bbq. (id:51158)
MLS# W8269644 – FOR SALE : 8826 Creditview Rd Credit Valley Brampton – 5 Beds, 4 Baths Detached House ** The ‘Duchess’custom Inspired English Manor On84 x208feet lot, In a Multy Million Prestigios Credit Valley Homes, 4609 Sqfeet + Lower Level with 3 Car Garage .Custom Kitchen, Top of Line Appliances, Maple Hardwood Floor w/ Iron Pickets, Waffle Ceiing in Great Room, Foyer, Main Hall & Owners Suite, Smooth Ceiling on Main and 2nd Fl. 10′ Main Floor & 9’ Second and Bsmt.Covered Loggia ( outdoor Sitting Area), Pot Lot, Frameless Glass Shower in Master. Minutes from Go, Eldororado Park , Wallmart, Plaza’s and Much More—-Close to Million $$ spent on upgrading , please see attachment. **** EXTRAS **** Luxurious Ensuite W/Private Balcony, His/Hers Closets, Porcelain Tiles In Kitchen, Hwt Rented, Stone Mantel On Fireplace, Gas Line For Bbq. (id:51158) ** 8826 Creditview Rd Credit Valley Brampton **
⚡⚡⚡ Disclaimer: While we strive to provide accurate information, it is essential that you to verify all details, measurements, and features before making any decisions.⚡⚡⚡
📞📞📞Please Call me with ANY Questions, 416-477-2620📞📞📞
Property Details
| MLS® Number | W8269644 |
| Property Type | Single Family |
| Community Name | Credit Valley |
| Parking Space Total | 11 |
About 8826 Creditview Rd, Brampton, Ontario
Building
| Bathroom Total | 4 |
| Bedrooms Above Ground | 5 |
| Bedrooms Total | 5 |
| Basement Development | Unfinished |
| Basement Type | N/a (unfinished) |
| Construction Style Attachment | Detached |
| Cooling Type | Central Air Conditioning |
| Exterior Finish | Stone |
| Fireplace Present | Yes |
| Heating Fuel | Natural Gas |
| Heating Type | Forced Air |
| Stories Total | 2 |
| Type | House |
Parking
| Attached Garage |
Land
| Acreage | No |
| Size Irregular | 83.68 X 208.85 Ft ; 83.51x200.21 |
| Size Total Text | 83.68 X 208.85 Ft ; 83.51x200.21 |
Rooms
| Level | Type | Length | Width | Dimensions |
|---|---|---|---|---|
| Second Level | Primary Bedroom | 5.79 m | 4.21 m | 5.79 m x 4.21 m |
| Second Level | Bedroom 2 | 3.66 m | 4.27 m | 3.66 m x 4.27 m |
| Second Level | Bedroom 3 | 3.66 m | 4.94 m | 3.66 m x 4.94 m |
| Second Level | Bedroom 4 | 4.75 m | 3.35 m | 4.75 m x 3.35 m |
| Second Level | Bedroom 5 | 3.36 m | 4.27 m | 3.36 m x 4.27 m |
| Ground Level | Great Room | 5.49 m | 5.43 m | 5.49 m x 5.43 m |
| Ground Level | Dining Room | 3.66 m | 4.88 m | 3.66 m x 4.88 m |
| Ground Level | Kitchen | 4.27 m | 4.88 m | 4.27 m x 4.88 m |
| Ground Level | Study | 3.66 m | 4.57 m | 3.66 m x 4.57 m |
| Ground Level | Living Room | 3.97 m | 3.35 m | 3.97 m x 3.35 m |
| Ground Level | Eating Area | 3.35 m | 4.88 m | 3.35 m x 4.88 m |
https://www.realtor.ca/real-estate/26799982/8826-creditview-rd-brampton-credit-valley
Interested?
Contact us for more information

