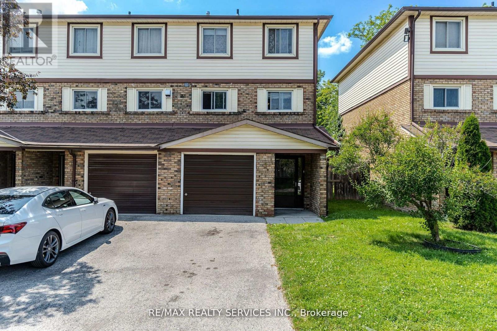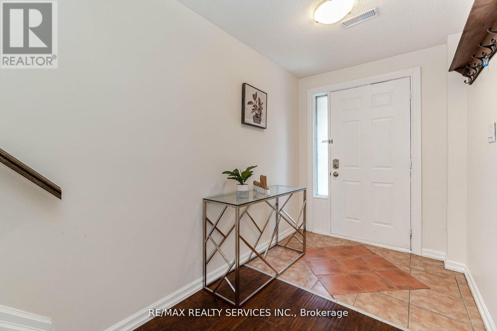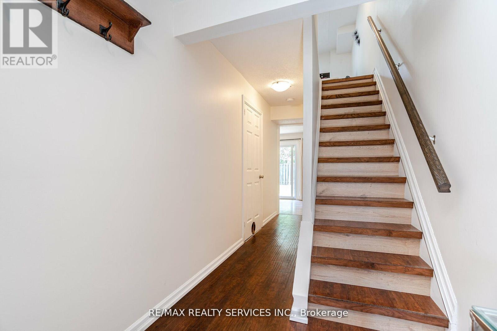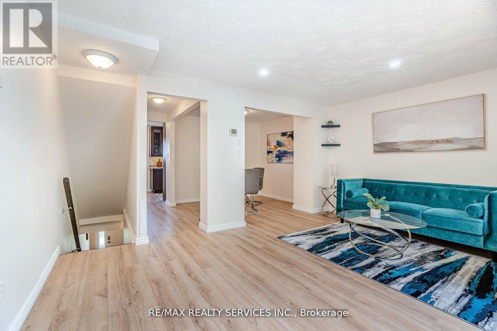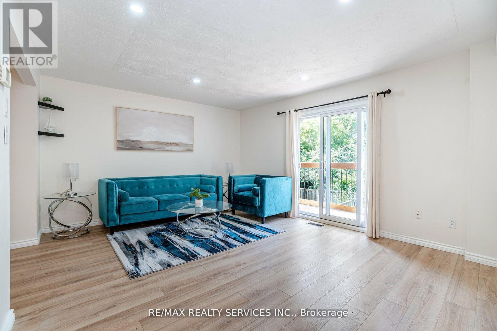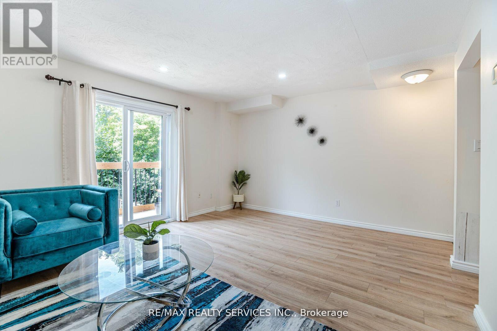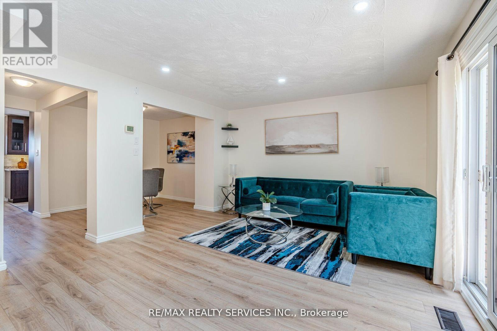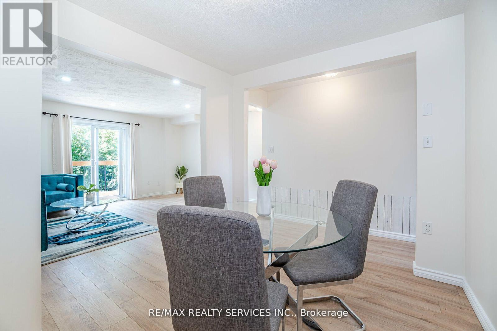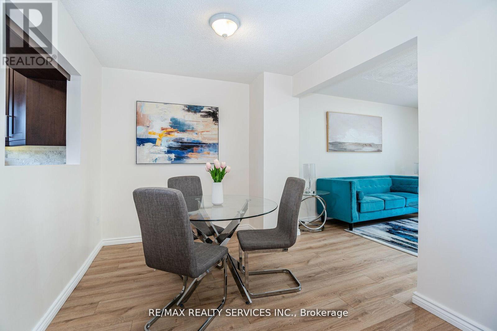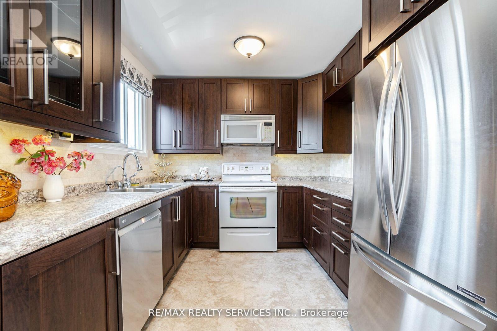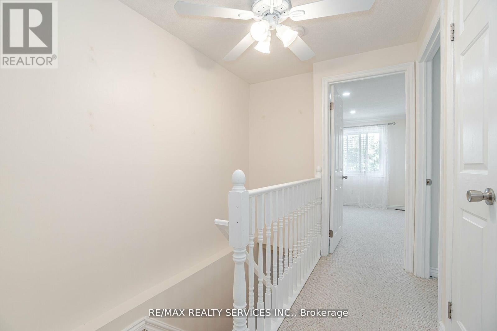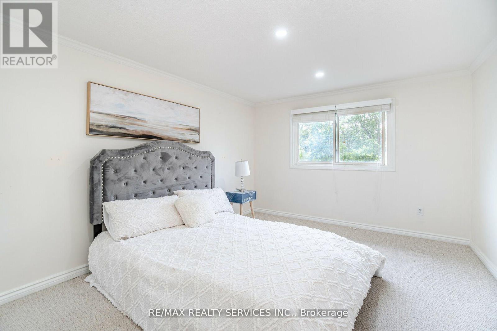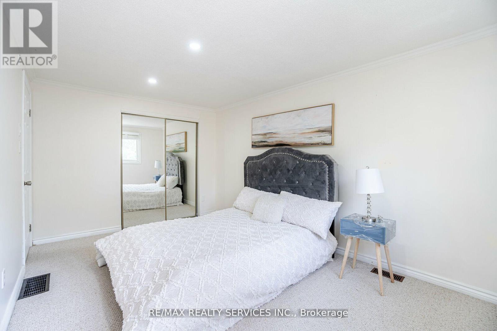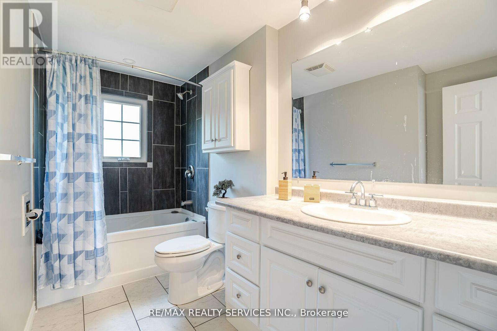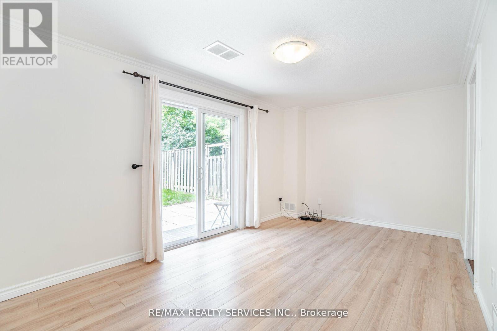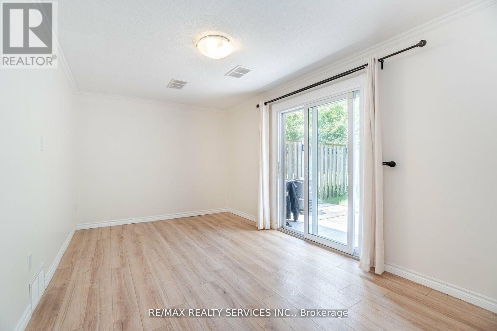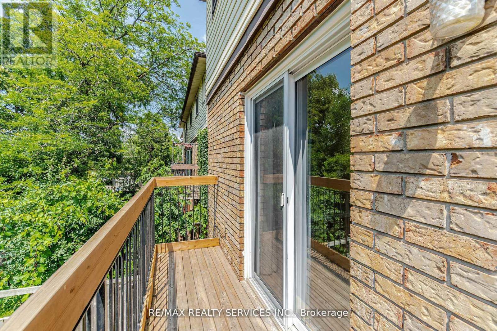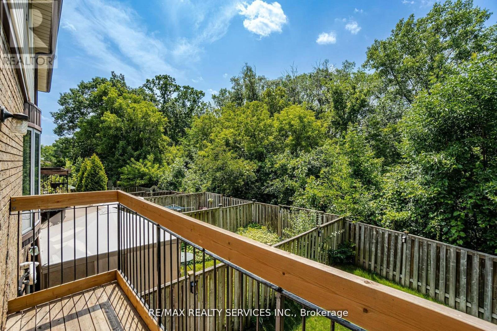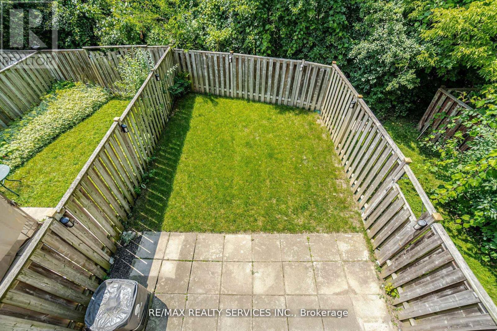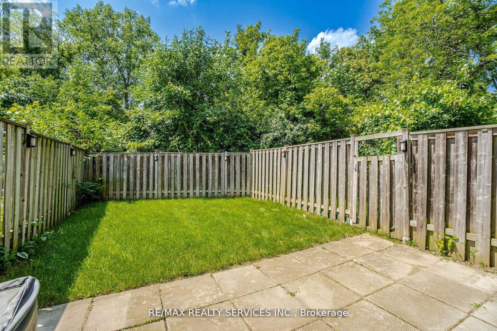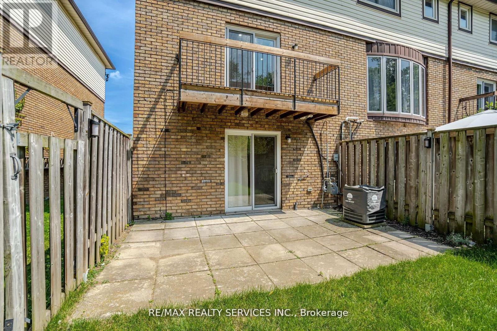#9 -34 Bow Valley Dr Hamilton, Ontario - MLS#: X8241216
$499,000Maintenance,
$670 Monthly
Maintenance,
$670 MonthlyRAVINE LOT !!! END UNIT !!! No Neighbours at back for complete privacy. Beautiful Total 4 Bedrooms Townhouse. 3 very good-sized Bedrooms upstairs + 1 Bedroom on ground floor. Lots of Sunlight. Huge Living & Dining rooms. Renovated Kitchen. Fully fenced Private backyard. Updated Washrooms. Main floor FAMILY Room (walkout to backyard) can be used as Office/ Den or 4th bedroom **** EXTRAS **** Condo Fee includes Water Bill, Property Insurance, Roof, Windows, Garage Door, Main Door, Patio Door, Grass Cutting, Snow Removal, Driveway & Fence etc. (id:51158)
MLS# X8241216 – FOR SALE : #9 -34 Bow Valley Dr Riverdale Hamilton – 3 Beds, 3 Baths Row / Townhouse ** RAVINE LOT !!! END UNIT !!! No Neighbours at back for complete privacy. Beautiful Total 4 Bedrooms Townhouse. 3 very good-sized Bedrooms upstairs + 1 Bedroom on ground floor. Lots of Sunlight. Huge Living & Dining rooms. Renovated Kitchen. Fully fenced Private backyard. Updated Washrooms. Main floor FAMILY Room (walkout to backyard) can be used as Office/ Den or 4th bedroom **** EXTRAS **** Condo Fee includes Water Bill, Property Insurance, Roof, Windows, Garage Door, Main Door, Patio Door, Grass Cutting, Snow Removal, Driveway & Fence etc. (id:51158) ** #9 -34 Bow Valley Dr Riverdale Hamilton **
⚡⚡⚡ Disclaimer: While we strive to provide accurate information, it is essential that you to verify all details, measurements, and features before making any decisions.⚡⚡⚡
📞📞📞Please Call me with ANY Questions, 416-477-2620📞📞📞
Property Details
| MLS® Number | X8241216 |
| Property Type | Single Family |
| Community Name | Riverdale |
| Amenities Near By | Public Transit |
| Features | Ravine, Balcony |
| Parking Space Total | 2 |
About #9 -34 Bow Valley Dr, Hamilton, Ontario
Building
| Bathroom Total | 3 |
| Bedrooms Above Ground | 3 |
| Bedrooms Total | 3 |
| Cooling Type | Central Air Conditioning |
| Exterior Finish | Brick, Vinyl Siding |
| Heating Fuel | Natural Gas |
| Heating Type | Forced Air |
| Stories Total | 3 |
| Type | Row / Townhouse |
Parking
| Attached Garage |
Land
| Acreage | No |
| Land Amenities | Public Transit |
| Surface Water | River/stream |
Rooms
| Level | Type | Length | Width | Dimensions |
|---|---|---|---|---|
| Second Level | Living Room | 5 m | 3.96 m | 5 m x 3.96 m |
| Second Level | Dining Room | 2.95 m | 2.66 m | 2.95 m x 2.66 m |
| Second Level | Kitchen | 4.99 m | 2.74 m | 4.99 m x 2.74 m |
| Third Level | Primary Bedroom | 4.32 m | 2.99 m | 4.32 m x 2.99 m |
| Third Level | Bedroom 2 | 4.79 m | 2.54 m | 4.79 m x 2.54 m |
| Third Level | Bedroom 3 | 3.76 m | 2.49 m | 3.76 m x 2.49 m |
| Ground Level | Family Room | 4.97 m | 2.93 m | 4.97 m x 2.93 m |
https://www.realtor.ca/real-estate/26761030/9-34-bow-valley-dr-hamilton-riverdale
Interested?
Contact us for more information

