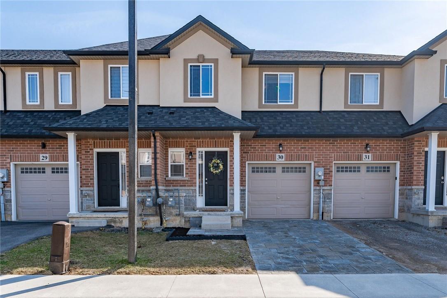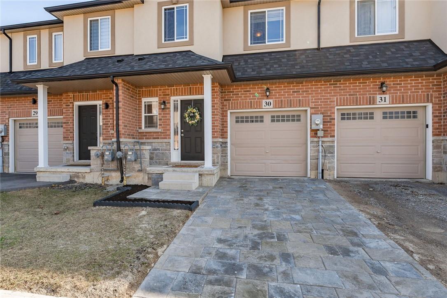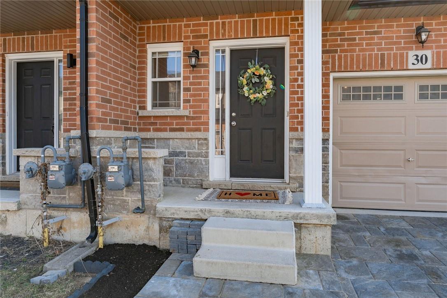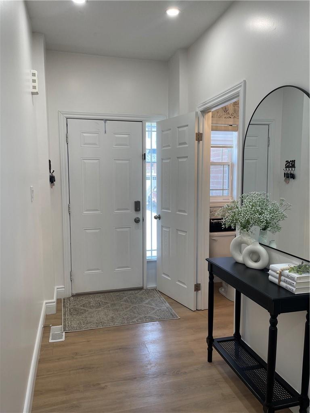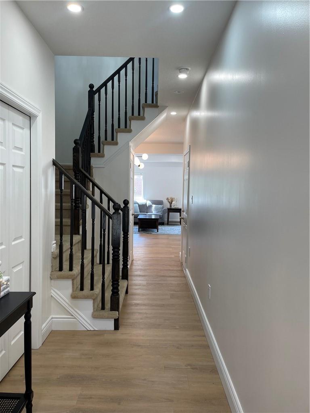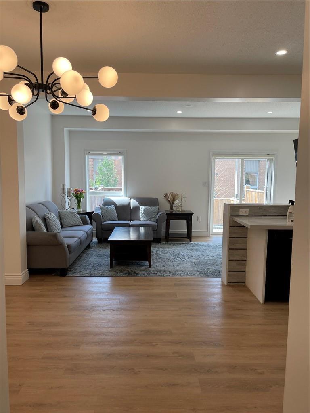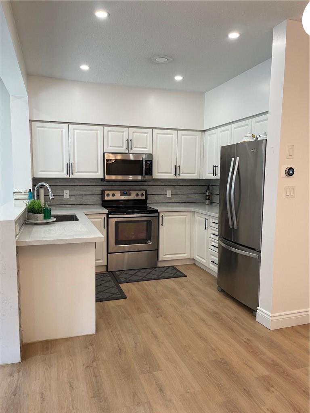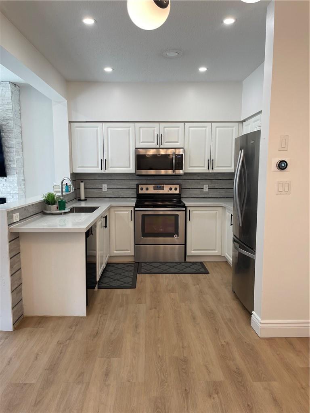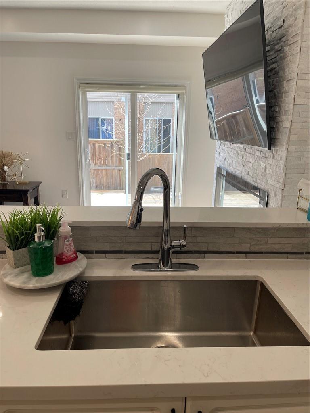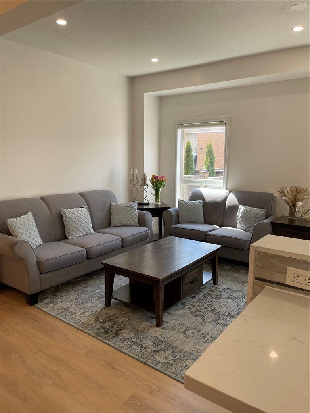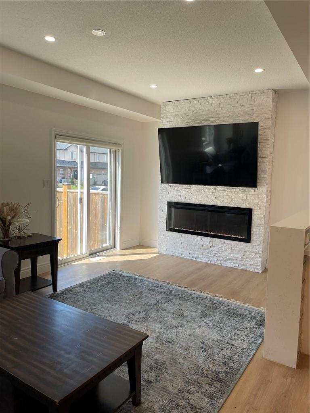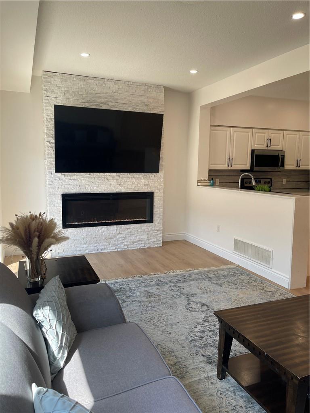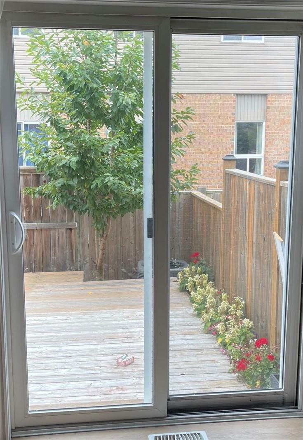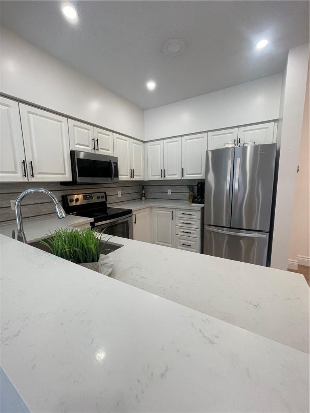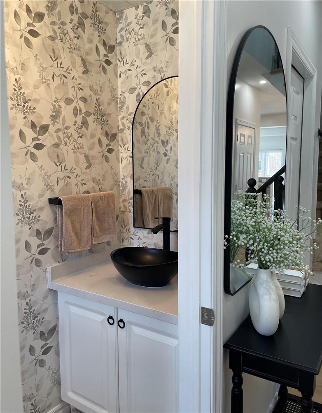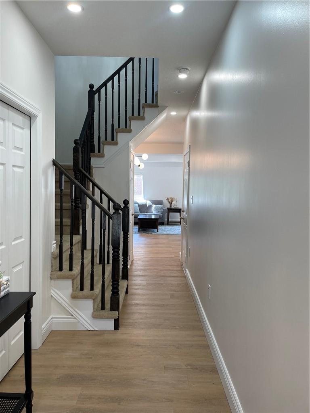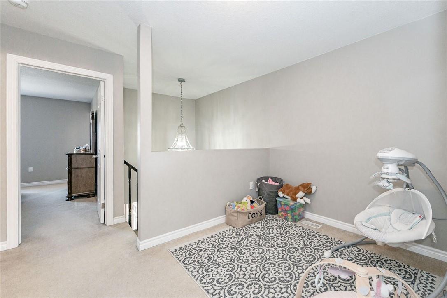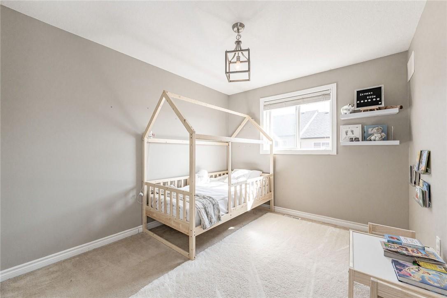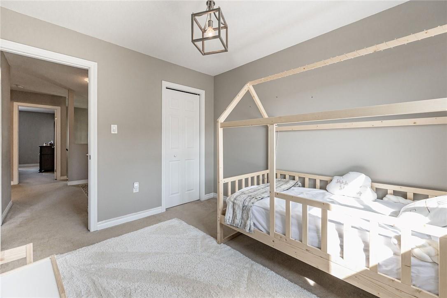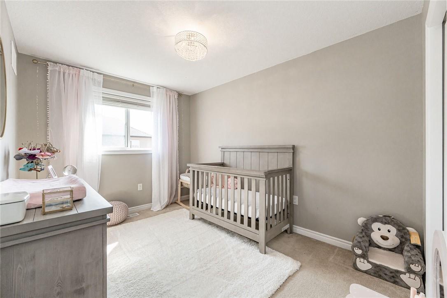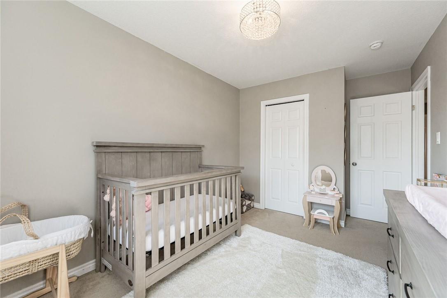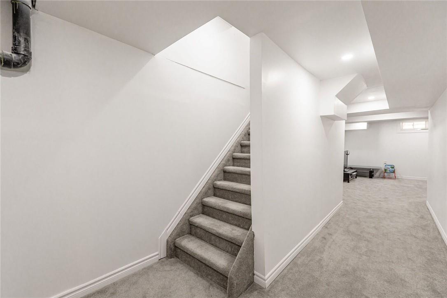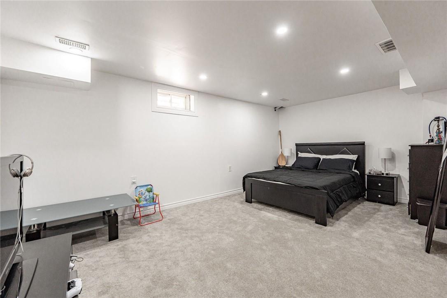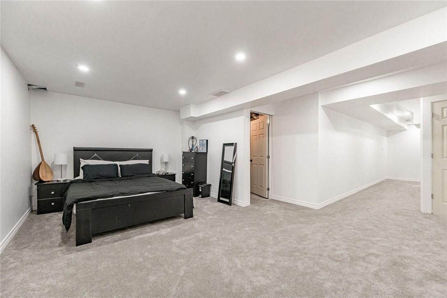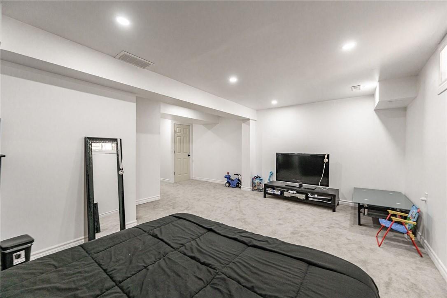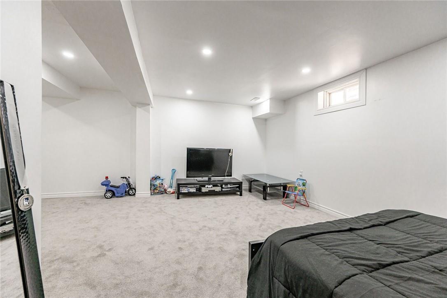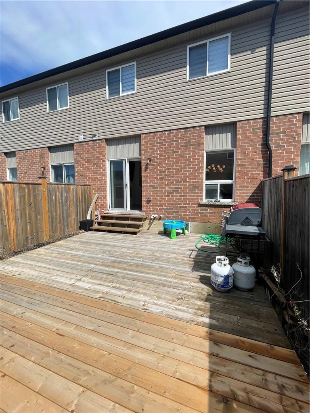9 Hampton Brook Way, Unit #30 Glanbrook, Ontario - MLS#: H4191320
$729,000
WELCOMING A WARM AND COZY FREEHOLD TOWNHOME WITH OVER 1550 SQFT OF SPACIOUS LIVING. HOMES FEATURES 9 FT CELINGS ON MAIN FLOOR, 3 BEDROOMS, 2.5 BATHS, NEW FLOORING WITH QUARTS COUNTERTOP, POTLIGHTS, FIRE PLACE AND FRESHLY FINISHED BASEMENT. LOT FEATURES UPDATED STONE INTERLOCK DRIVE WAY WITH INSIDE ENTRY GARAGE AND A FULLY DECKED AND FENCED YARD. HOME IS MINUTES FROM HIGHWAY ACESS, SCHOOLS , SHOPPING CENTERS, TRAILS, PARKS AND ALSO WITHIN HAMILTONS INTERNATIONAL AIRPORT AND BUSINESS PARK WITH ONE OF AMAZONS LARGEST WAREHOUSE. ROAD FEE IS $85 INCLUDES SNOW AND GARBAGE REMOVAL. LOTS OF VISTORS PARKING AVAILABLE. ROOM SIZES APPROXIMATE. (id:51158)
MLS# H4191320 – FOR SALE : 9 Hampton Brook Way|unit #30 Glanbrook – 3 Beds, 3 Baths Attached Row / Townhouse ** WELCOMING A WARM AND COZY FREEHOLD TOWNHOME WITH OVER 1550 SQFT OF SPACIOUS LIVING. HOMES FEATURES 9 FT CELINGS ON MAIN FLOOR, 3 BEDROOMS, 2.5 BATHS, NEW FLOORING WITH QUARTS COUNTERTOP, POTLIGHTS, FIRE PLACE AND FRESHLY FINISHED BASEMENT. LOT FEATURES UPDATED STONE INTERLOCK DRIVE WAY WITH INSIDE ENTRY GARAGE AND A FULLY DECKED AND FENCED YARD. HOME IS MINUTES FROM HIGHWAY ACESS, SCHOOLS , SHOPPING CENTERS, TRAILS, PARKS AND ALSO WITHIN HAMILTONS INTERNATIONAL AIRPORT AND BUSINESS PARK WITH ONE OF AMAZONS LARGEST WAREHOUSE. ROAD FEE IS $85 INCLUDES SNOW AND GARBAGE REMOVAL. LOTS OF VISTORS PARKING AVAILABLE. ROOM SIZES APPROXIMATE. (id:51158) ** 9 Hampton Brook Way|unit #30 Glanbrook **
⚡⚡⚡ Disclaimer: While we strive to provide accurate information, it is essential that you to verify all details, measurements, and features before making any decisions.⚡⚡⚡
📞📞📞Please Call me with ANY Questions, 416-477-2620📞📞📞
Property Details
| MLS® Number | H4191320 |
| Property Type | Single Family |
| Equipment Type | Water Heater |
| Features | Paved Driveway, Crushed Stone Driveway |
| Parking Space Total | 2 |
| Rental Equipment Type | Water Heater |
About 9 Hampton Brook Way, Unit #30, Glanbrook, Ontario
Building
| Bathroom Total | 3 |
| Bedrooms Above Ground | 3 |
| Bedrooms Total | 3 |
| Architectural Style | 2 Level |
| Basement Development | Finished |
| Basement Type | Full (finished) |
| Construction Style Attachment | Attached |
| Cooling Type | Central Air Conditioning |
| Exterior Finish | Brick, Metal, Stucco, Vinyl Siding |
| Foundation Type | Block |
| Half Bath Total | 1 |
| Heating Fuel | Natural Gas |
| Heating Type | Forced Air |
| Stories Total | 2 |
| Size Exterior | 1553 Sqft |
| Size Interior | 1553 Sqft |
| Type | Row / Townhouse |
| Utility Water | Municipal Water |
Parking
| Attached Garage | |
| Gravel | |
| Inside Entry |
Land
| Acreage | No |
| Sewer | Municipal Sewage System |
| Size Depth | 83 Ft |
| Size Frontage | 19 Ft |
| Size Irregular | 19.69 X 83.43 |
| Size Total Text | 19.69 X 83.43|under 1/2 Acre |
Rooms
| Level | Type | Length | Width | Dimensions |
|---|---|---|---|---|
| Second Level | 4pc Bathroom | Measurements not available | ||
| Second Level | Loft | 8' '' x 6' '' | ||
| Second Level | Bedroom | 11' '' x 9' '' | ||
| Second Level | Bedroom | 12' '' x 9' '' | ||
| Second Level | 4pc Ensuite Bath | Measurements not available | ||
| Second Level | Primary Bedroom | 15' '' x 12' '' | ||
| Basement | Great Room | Measurements not available | ||
| Ground Level | 2pc Bathroom | Measurements not available | ||
| Ground Level | Kitchen | 9' '' x 10' '' | ||
| Ground Level | Dining Room | 10' '' x 10' '' | ||
| Ground Level | Living Room | 19' '' x 10' '' |
https://www.realtor.ca/real-estate/26777435/9-hampton-brook-way-unit-30-glanbrook
Interested?
Contact us for more information

