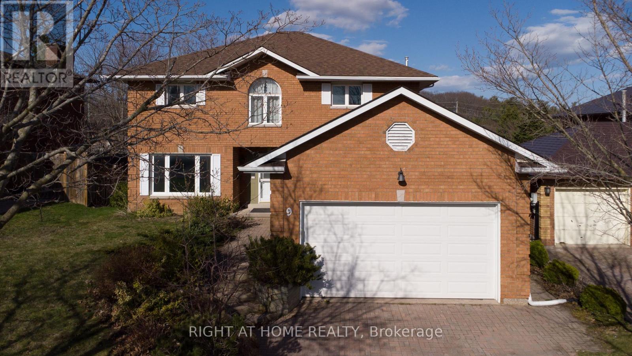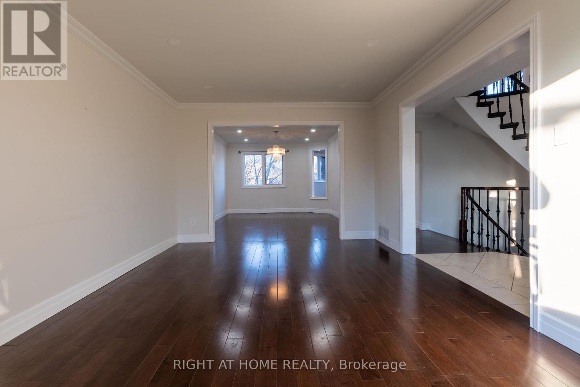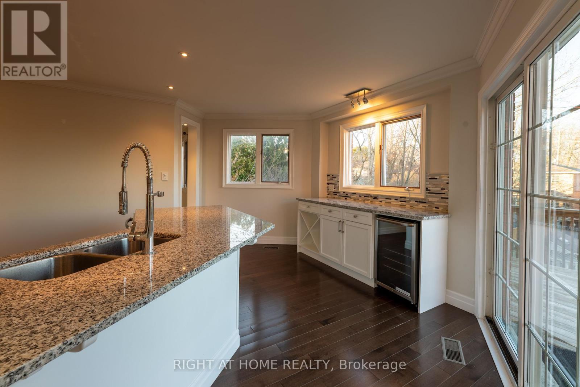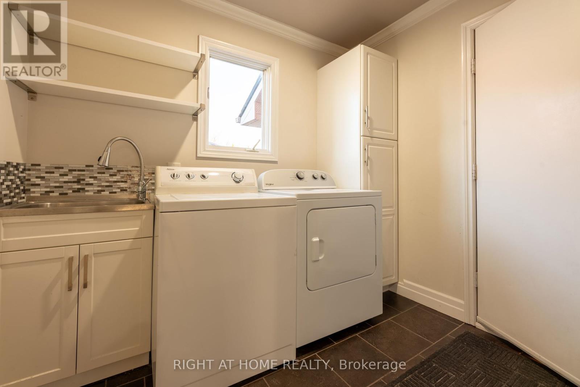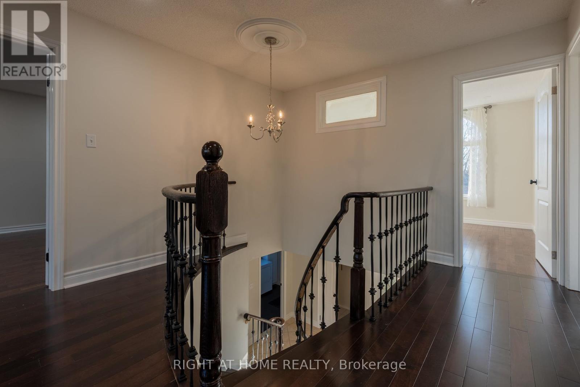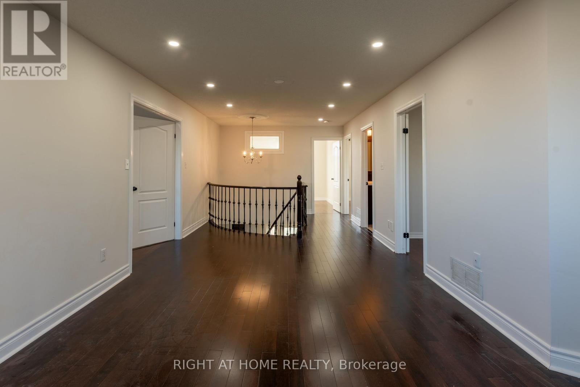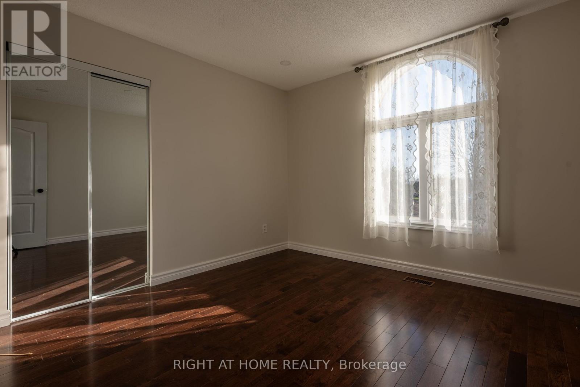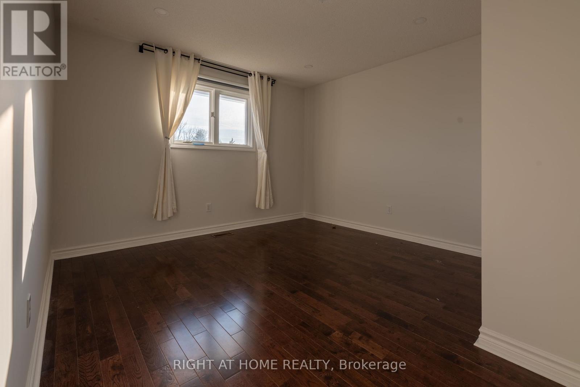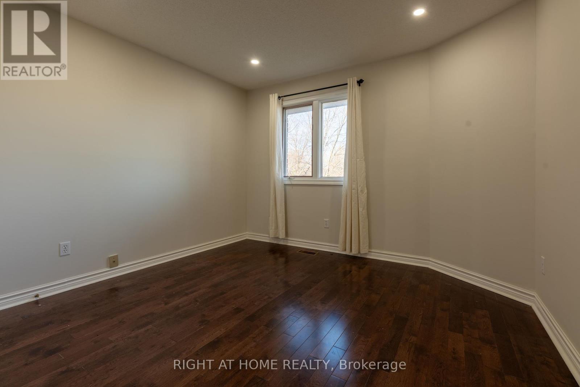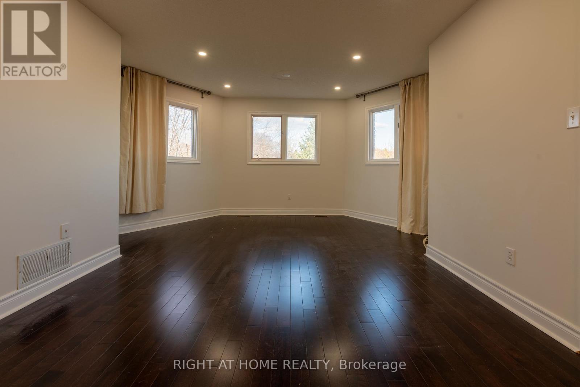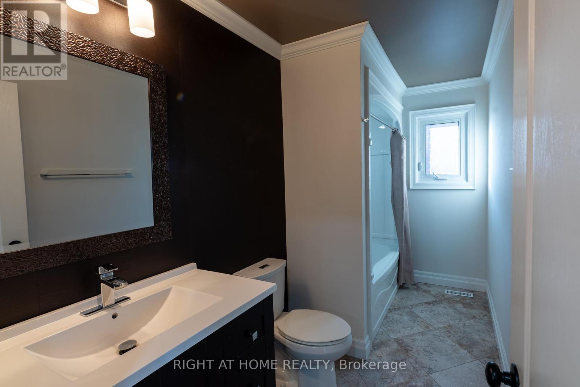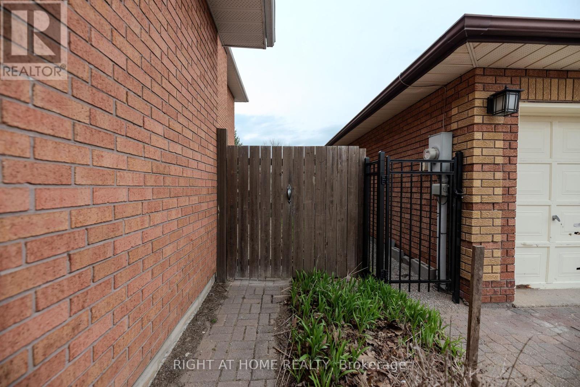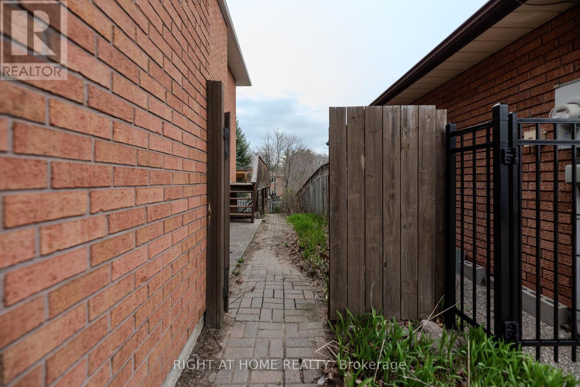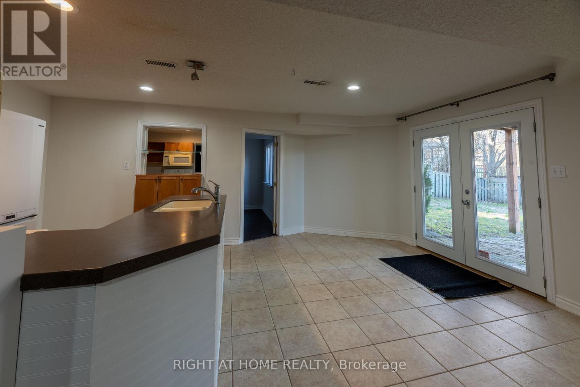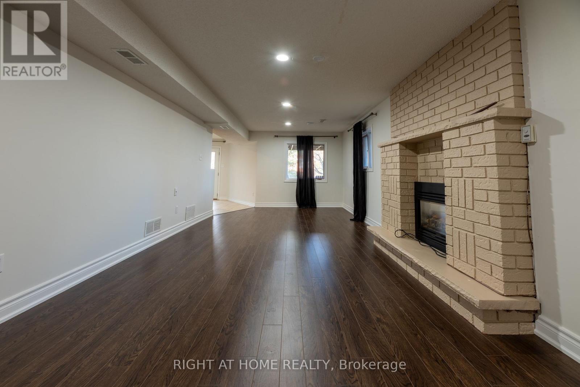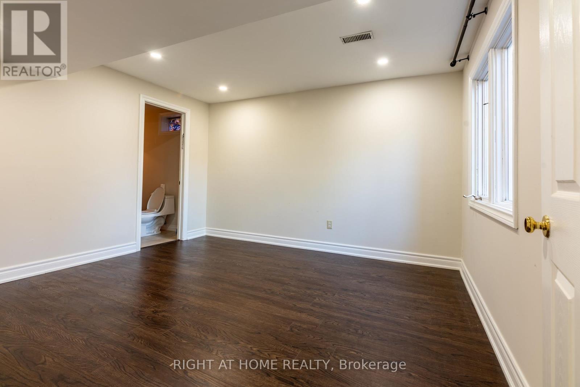9 Templeton Cres Barrie, Ontario - MLS#: S8264796
$999,800
Exceptional Quality ""Fumo"" Built on a Well Established Area of Executive Houses. 4000 sqft of Luxury 4+1 Two-Storey Set on a Quiet Crescent. Spectacular Bright Kitchen Walk-Out to a Wrap Around Deck With Views of City and Bay. Large Upper Landing, Suitable for Sitting or Computer Area. This Dream Home Features a Prime Location, Quick HWY 400 Access For Commuters, Close to All Amenities, Parks, Trails and Schools. Hardwood Floor Throughout, Crown Moldings, Gourmet Kitchen. Walk-Out Basement with Separate Entrance, The Best for In-Laws or Driving Additional Income. Thousands of Dollars Spent on This Gorgeous Property! (id:51158)
MLS# S8264796 – FOR SALE : 9 Templeton Cres Letitia Heights Barrie – 5 Beds, 4 Baths Detached House ** Exceptional Quality “”Fumo”” Built on a Well Established Area of Executive Houses. 4000 sqft of Luxury 4+1 Two-Storey Set on a Quiet Crescent. Spectacular Bright Kitchen Walk-Out to a Wrap Around Deck With Views of City and Bay. Large Upper Landing, Suitable for Sitting or Computer Area. This Dream Home Features a Prime Location, Quick HWY 400 Access For Commuters, Close to All Amenities, Parks, Trails and Schools. Hardwood Floor Throughout, Crown Moldings, Gourmet Kitchen. Walk-Out Basement with Separate Entrance, The Best for In-Laws or Driving Additional Income. Thousands of Dollars Spent on This Gorgeous Property! (id:51158) ** 9 Templeton Cres Letitia Heights Barrie **
⚡⚡⚡ Disclaimer: While we strive to provide accurate information, it is essential that you to verify all details, measurements, and features before making any decisions.⚡⚡⚡
📞📞📞Please Call me with ANY Questions, 416-477-2620📞📞📞
Open House
This property has open houses!
2:00 pm
Ends at:4:00 pm
2:00 pm
Ends at:4:00 pm
Property Details
| MLS® Number | S8264796 |
| Property Type | Single Family |
| Community Name | Letitia Heights |
| Parking Space Total | 6 |
About 9 Templeton Cres, Barrie, Ontario
Building
| Bathroom Total | 4 |
| Bedrooms Above Ground | 4 |
| Bedrooms Below Ground | 1 |
| Bedrooms Total | 5 |
| Basement Development | Finished |
| Basement Type | N/a (finished) |
| Construction Style Attachment | Detached |
| Cooling Type | Central Air Conditioning |
| Exterior Finish | Brick |
| Fireplace Present | Yes |
| Heating Fuel | Natural Gas |
| Heating Type | Forced Air |
| Stories Total | 2 |
| Type | House |
Parking
| Attached Garage |
Land
| Acreage | No |
| Size Irregular | 50.04 X 120.18 Ft |
| Size Total Text | 50.04 X 120.18 Ft |
Rooms
| Level | Type | Length | Width | Dimensions |
|---|---|---|---|---|
| Second Level | Primary Bedroom | 5.49 m | 3.5 m | 5.49 m x 3.5 m |
| Second Level | Bedroom 2 | 4.1 m | 3.47 m | 4.1 m x 3.47 m |
| Second Level | Bedroom 3 | 3.75 m | 3.47 m | 3.75 m x 3.47 m |
| Second Level | Bedroom 4 | 3.37 m | 3.05 m | 3.37 m x 3.05 m |
| Basement | Recreational, Games Room | 8.2 m | 3.4 m | 8.2 m x 3.4 m |
| Basement | Kitchen | 3.87 m | 3.7 m | 3.87 m x 3.7 m |
| Basement | Bedroom 5 | 5.7 m | 3.45 m | 5.7 m x 3.45 m |
| Main Level | Family Room | 5.6 m | 3.5 m | 5.6 m x 3.5 m |
| Main Level | Living Room | 5.12 m | 3.52 m | 5.12 m x 3.52 m |
| Main Level | Dining Room | 4.45 m | 3.48 m | 4.45 m x 3.48 m |
| Main Level | Kitchen | 5.73 m | 3.63 m | 5.73 m x 3.63 m |
https://www.realtor.ca/real-estate/26792925/9-templeton-cres-barrie-letitia-heights
Interested?
Contact us for more information

