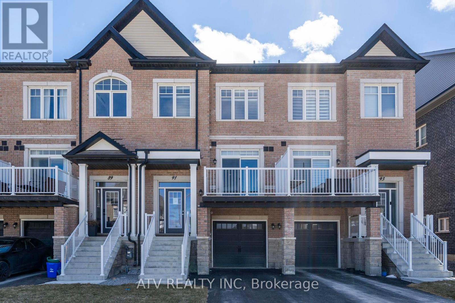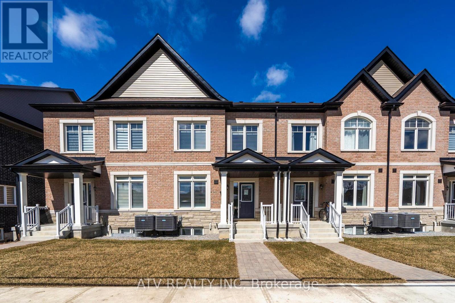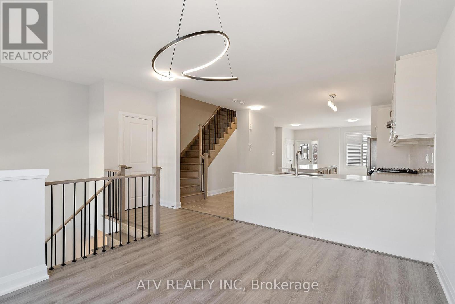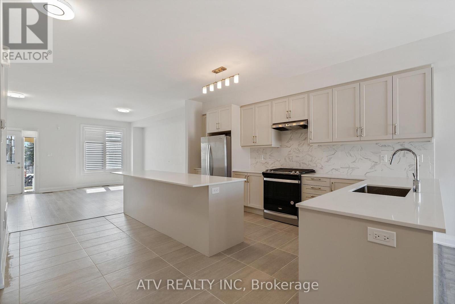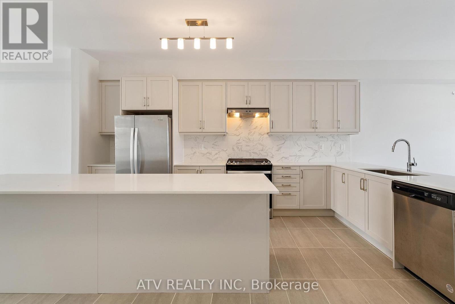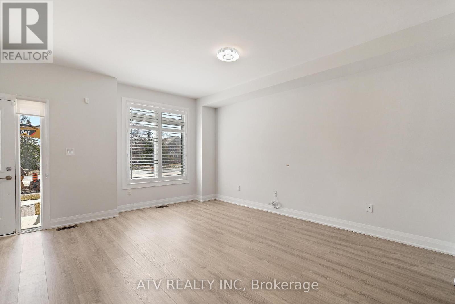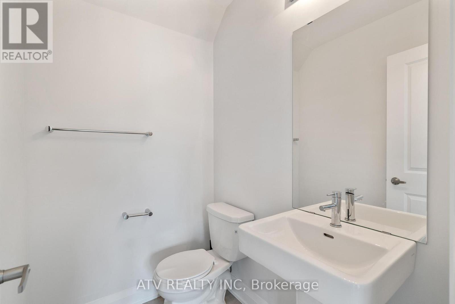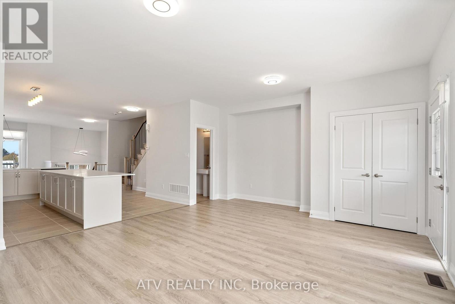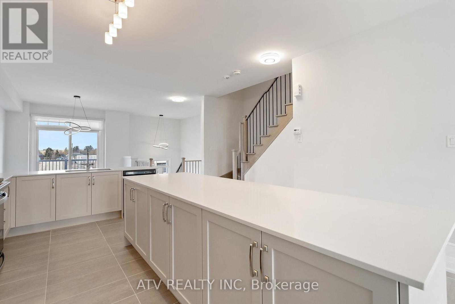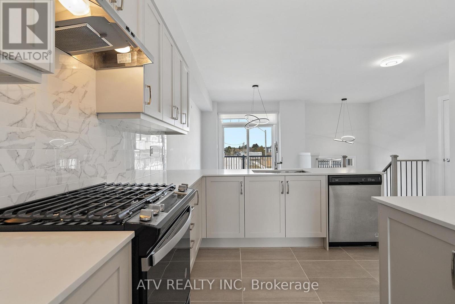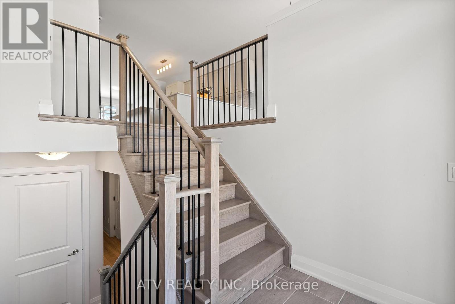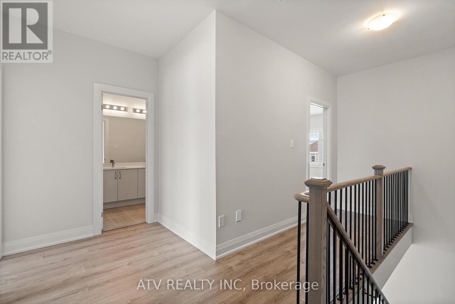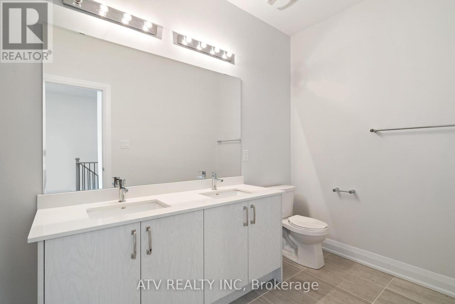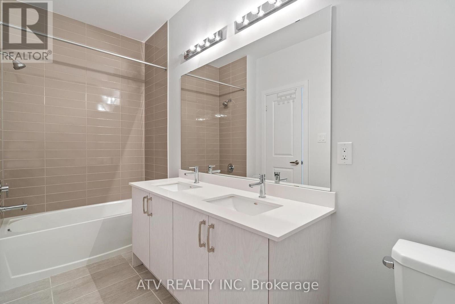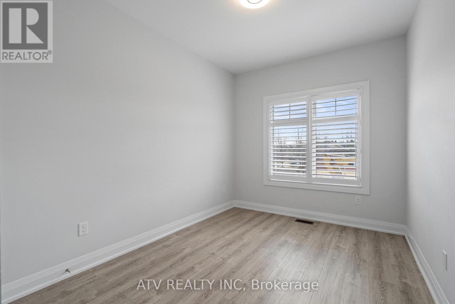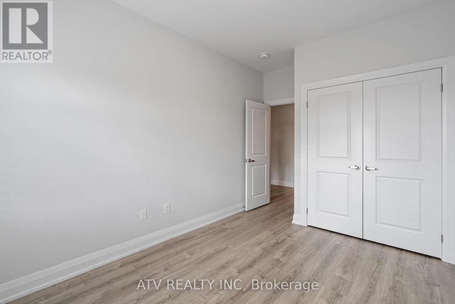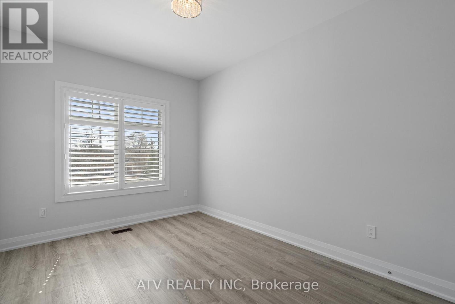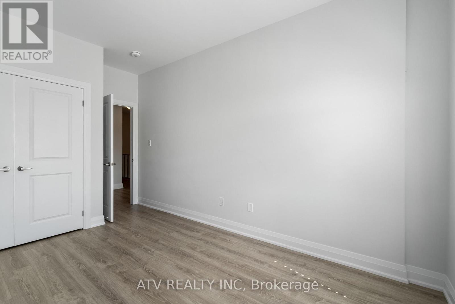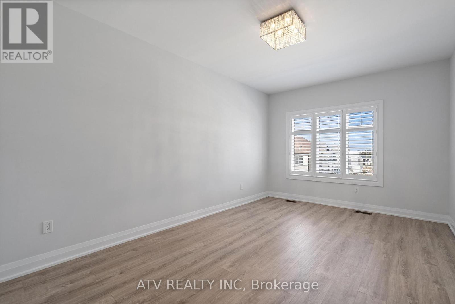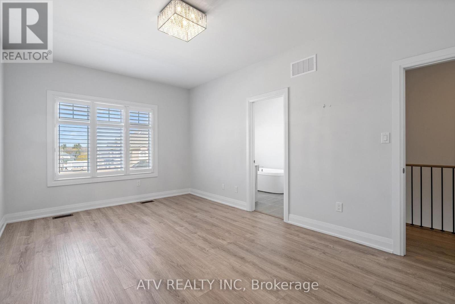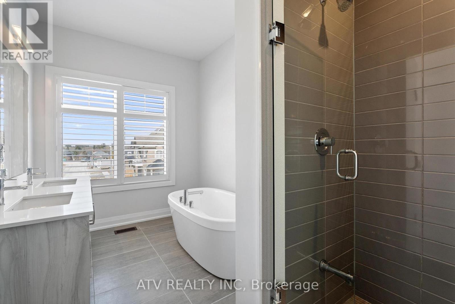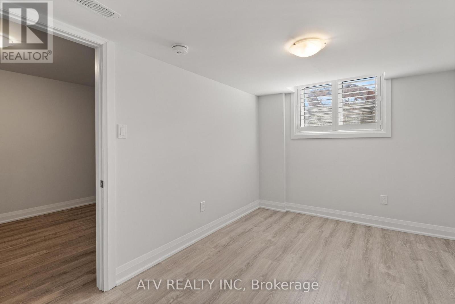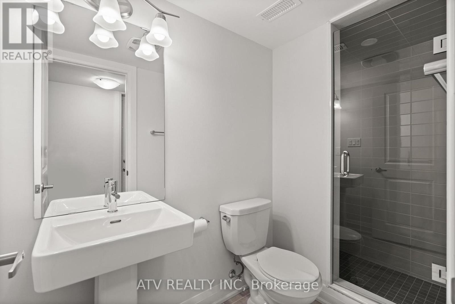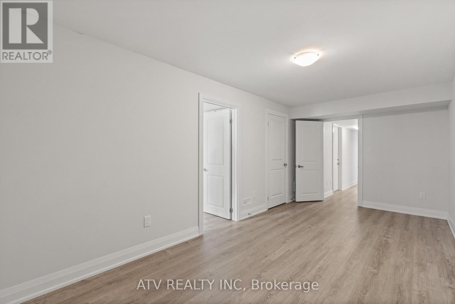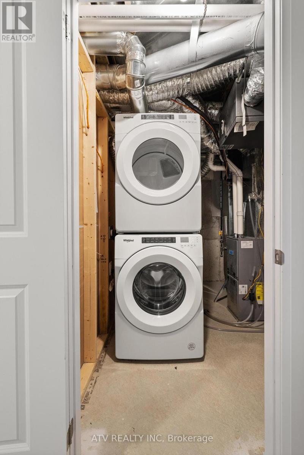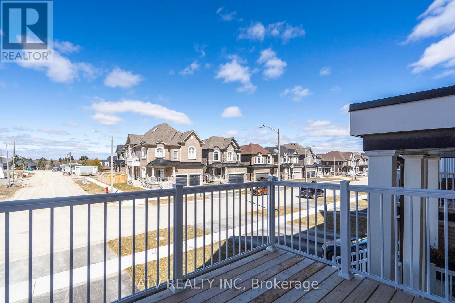91 Seguin St Richmond Hill, Ontario - MLS#: N8187806
$1,326,000
King East Estates! Almost New 2 Storey Freehold Townhouse by Plaza Corp. Prime Location in Oak Ridges with Close Proximity to Shopping and Dining along Yonge St. Plenty of Transit Options Nearby. 9 Feet Ceiling on Main and Second Floor. Kitchen with Cental Island and Quartz Countertop. Lots of Natural Light. Finished Basement with Extra Bedroom. Lamitale Floors.Extras:S/S Fridge, Gas Stove, B/I Dishwasher, Hood Fan. Washer and Dryer. California Shutters. Security Cameras(As Is). (id:51158)
MLS# N8187806 – FOR SALE : 91 Seguin St Oak Ridges Richmond Hill – 4 Beds, 4 Baths Attached Row / Townhouse ** King East Estates! Almost New 2 Storey Freehold Townhouse by Plaza Corp. Prime Location in Oak Ridges with Close Proximity to Shopping and Dining along Yonge St. Plenty of Transit Options Nearby. 9 Feet Ceiling on Main and Second Floor. Kitchen with Cental Island and Quartz Countertop. Lots of Natural Light. Finished Basement with Extra Bedroom. Lamitale Floors.Extras:S/S Fridge, Gas Stove, B/I Dishwasher, Hood Fan. Washer and Dryer. California Shutters. Security Cameras(As Is). (id:51158) ** 91 Seguin St Oak Ridges Richmond Hill **
⚡⚡⚡ Disclaimer: While we strive to provide accurate information, it is essential that you to verify all details, measurements, and features before making any decisions.⚡⚡⚡
📞📞📞Please Call me with ANY Questions, 416-477-2620📞📞📞
Property Details
| MLS® Number | N8187806 |
| Property Type | Single Family |
| Community Name | Oak Ridges |
| Parking Space Total | 3 |
About 91 Seguin St, Richmond Hill, Ontario
Building
| Bathroom Total | 4 |
| Bedrooms Above Ground | 3 |
| Bedrooms Below Ground | 1 |
| Bedrooms Total | 4 |
| Basement Development | Finished |
| Basement Type | N/a (finished) |
| Construction Style Attachment | Attached |
| Cooling Type | Central Air Conditioning |
| Exterior Finish | Brick |
| Heating Fuel | Natural Gas |
| Heating Type | Forced Air |
| Stories Total | 2 |
| Type | Row / Townhouse |
Parking
| Garage |
Land
| Acreage | No |
| Size Irregular | 19.69 X 99.57 Ft |
| Size Total Text | 19.69 X 99.57 Ft |
Rooms
| Level | Type | Length | Width | Dimensions |
|---|---|---|---|---|
| Second Level | Primary Bedroom | Measurements not available | ||
| Second Level | Bedroom 2 | Measurements not available | ||
| Second Level | Bedroom 3 | Measurements not available | ||
| Basement | Bedroom | Measurements not available | ||
| Main Level | Living Room | 5.7 m | 5.15 m | 5.7 m x 5.15 m |
| Main Level | Dining Room | Measurements not available | ||
| Main Level | Kitchen | Measurements not available |
https://www.realtor.ca/real-estate/26688823/91-seguin-st-richmond-hill-oak-ridges
Interested?
Contact us for more information

