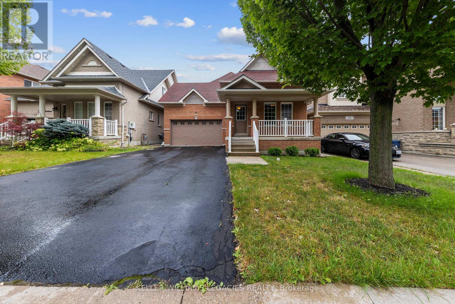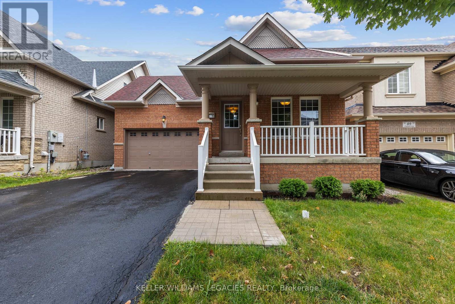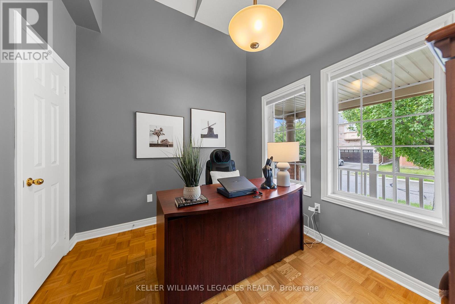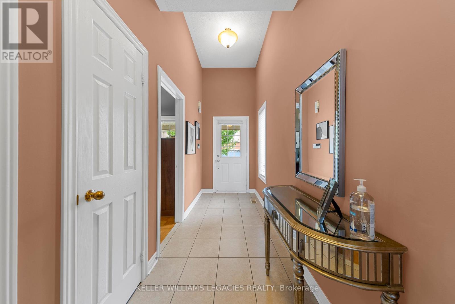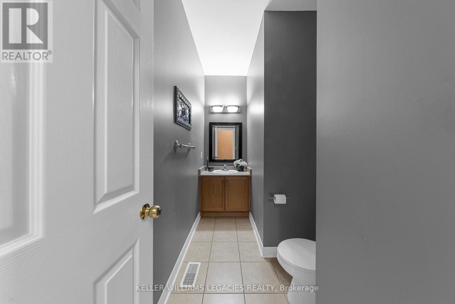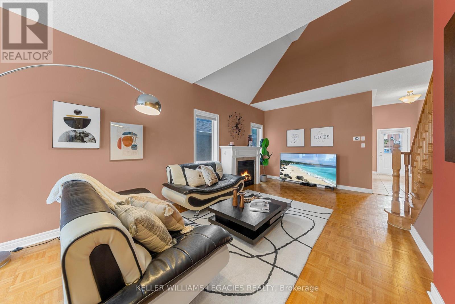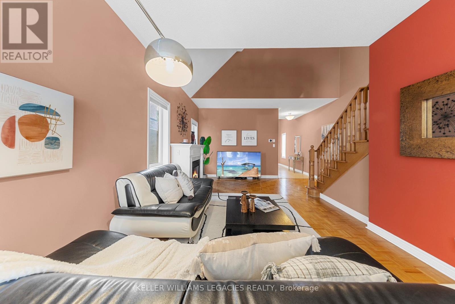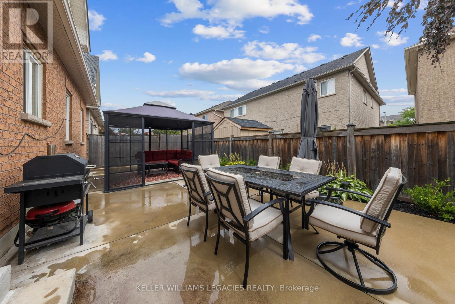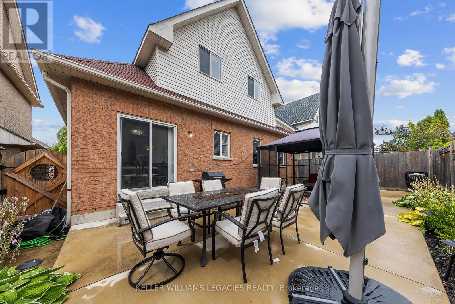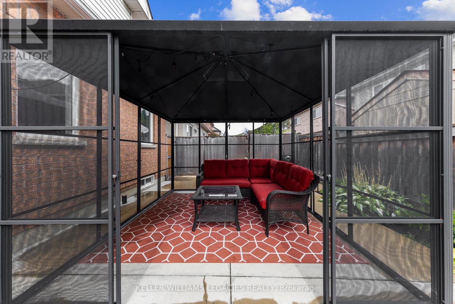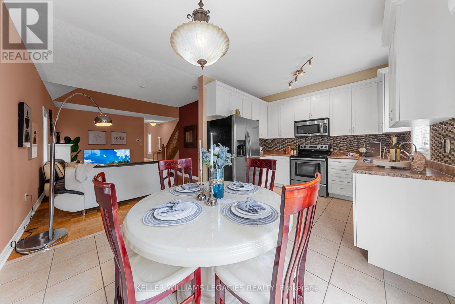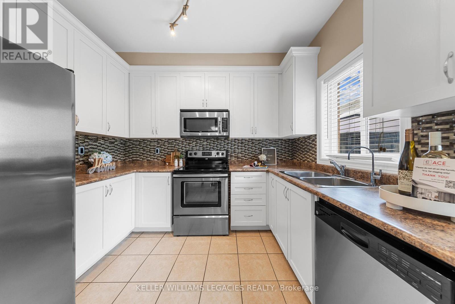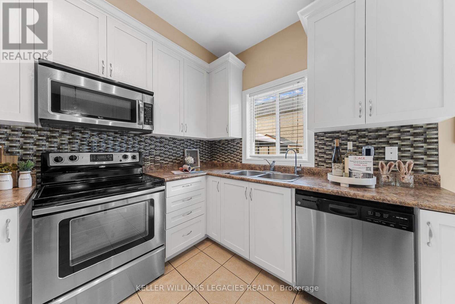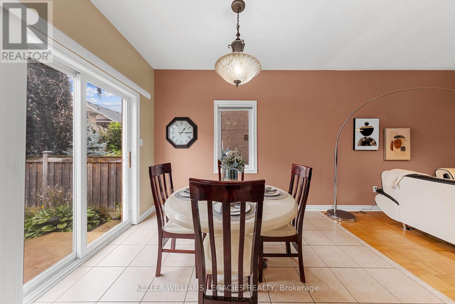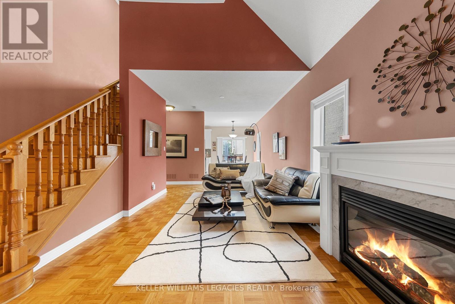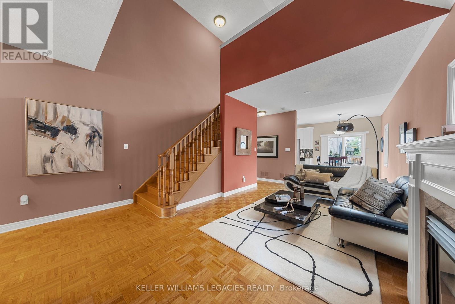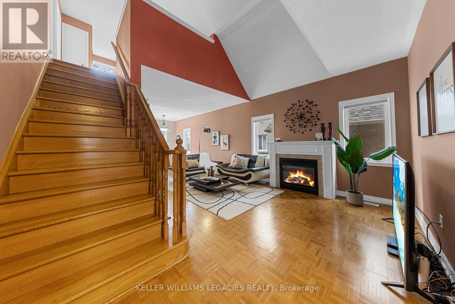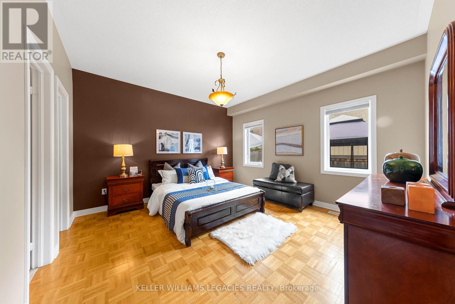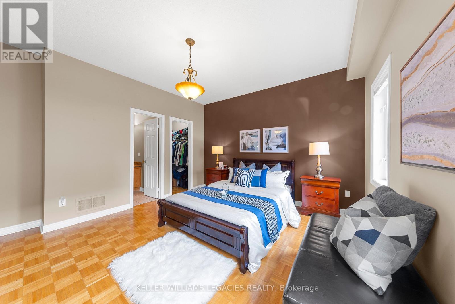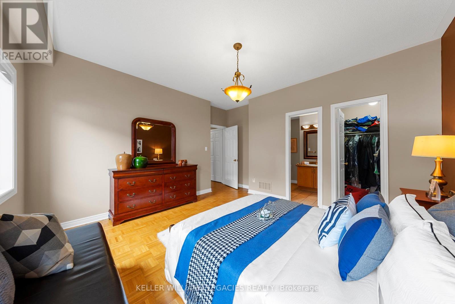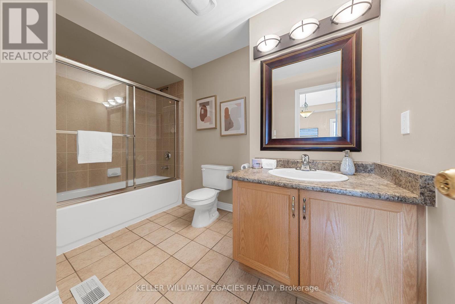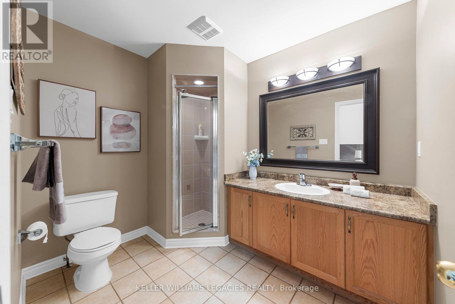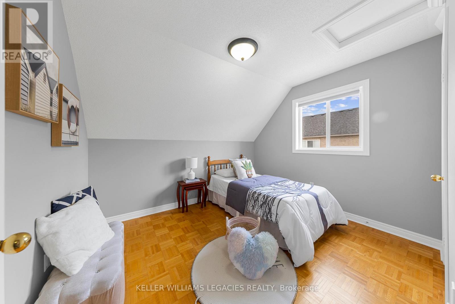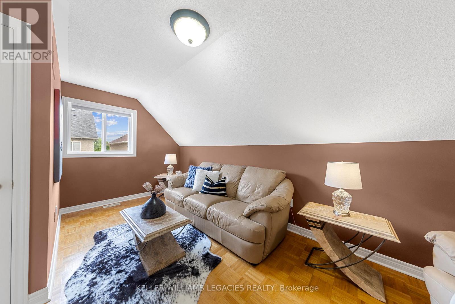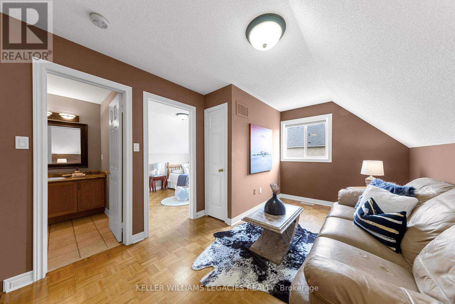93 Chateau Drive Vaughan, Ontario - MLS#: N8084292
$1,459,900
Attention Downsizers & First Time Home Buyers, Welcome To This Rare 3 Bedroom Bungaloft In Woodbridge! This Meticulously Maintained Home Has 2 Bedrooms On The Main Floor, A large Living Area That Can Be Used As A Shared Dining Room, A Clean White Kitchen With Access To A Low Maintenance Backyard That Is Perfect For Entertaining! Making Your Way Upstairs To The 2nd Level You Will Find The 3rd Bedroom Along With A Cozy Sitting Area / Spacious Home Office & A 4pc Bath. **** EXTRAS **** No Side Walk! Concrete Patio In Backyard With Rough In For Lighting (id:51158)
MLS# N8084292 – FOR SALE : 93 Chateau Dr Vellore Village Vaughan – 3 Beds, 3 Baths Detached House ** Attention Downsizers & First Time Home Buyers, Welcome To This Rare 3 Bedroom Bungaloft In Woodbridge! This Meticulously Maintained Home Has 2 Bedrooms On The Main Floor, A large Living Area That Can Be Used As A Shared Dining Room, A Clean White Kitchen With Access To A Low Maintenance Backyard That Is Perfect For Entertaining! Making Your Way Upstairs To The 2nd Level You Will Find The 3rd Bedroom Along With A Cozy Sitting Area / Spacious Home Office & A 4pc Bath.**** EXTRAS **** No Side Walk! Concrete Patio In Backyard With Rough In For Lighting (id:51158) ** 93 Chateau Dr Vellore Village Vaughan **
⚡⚡⚡ Disclaimer: While we strive to provide accurate information, it is essential that you to verify all details, measurements, and features before making any decisions.⚡⚡⚡
📞📞📞Please Call me with ANY Questions, 416-477-2620📞📞📞
Open House
This property has open houses!
2:00 pm
Ends at:4:00 pm
2:00 pm
Ends at:4:00 pm
Property Details
| MLS® Number | N8084292 |
| Property Type | Single Family |
| Community Name | Vellore Village |
| Parking Space Total | 6 |
About 93 Chateau Drive, Vaughan, Ontario
Building
| Bathroom Total | 3 |
| Bedrooms Above Ground | 3 |
| Bedrooms Total | 3 |
| Appliances | Dishwasher, Dryer, Garage Door Opener, Hood Fan, Microwave, Refrigerator, Stove, Washer |
| Basement Development | Unfinished |
| Basement Type | N/a (unfinished) |
| Construction Style Attachment | Detached |
| Cooling Type | Central Air Conditioning |
| Exterior Finish | Brick |
| Fireplace Present | Yes |
| Heating Fuel | Natural Gas |
| Heating Type | Forced Air |
| Stories Total | 1 |
| Type | House |
| Utility Water | Municipal Water |
Parking
| Attached Garage |
Land
| Acreage | No |
| Sewer | Sanitary Sewer |
| Size Irregular | 40 X 78.82 Ft |
| Size Total Text | 40 X 78.82 Ft |
Rooms
| Level | Type | Length | Width | Dimensions |
|---|---|---|---|---|
| Second Level | Bedroom 2 | 3.35 m | 2.95 m | 3.35 m x 2.95 m |
| Second Level | Sitting Room | 6.02 m | 3.04 m | 6.02 m x 3.04 m |
| Main Level | Bedroom 3 | 2.72 m | 3.05 m | 2.72 m x 3.05 m |
| Main Level | Living Room | 6.38 m | 4.75 m | 6.38 m x 4.75 m |
| Main Level | Kitchen | 3.15 m | 5.08 m | 3.15 m x 5.08 m |
| Main Level | Primary Bedroom | 4.57 m | 3.71 m | 4.57 m x 3.71 m |
https://www.realtor.ca/real-estate/26539035/93-chateau-drive-vaughan-vellore-village
Interested?
Contact us for more information

