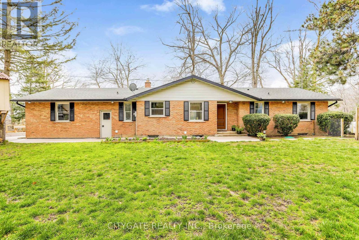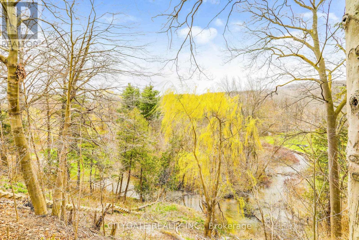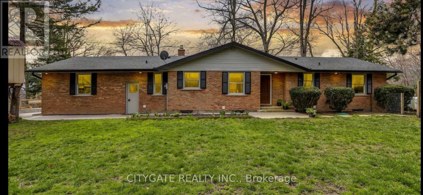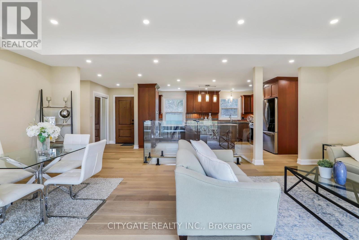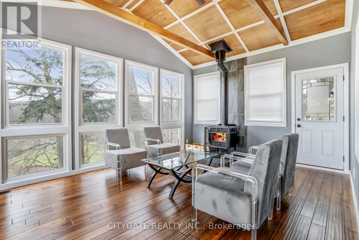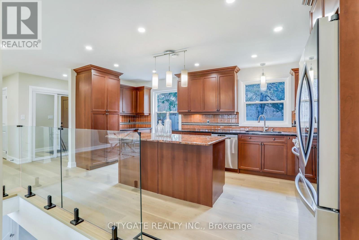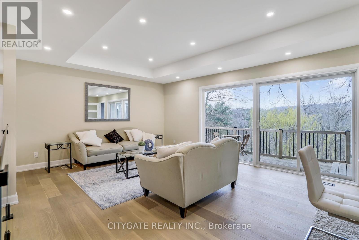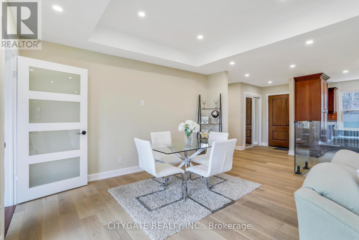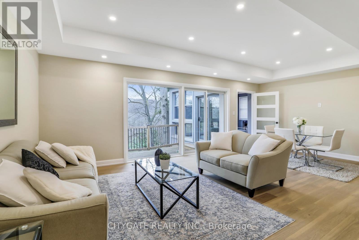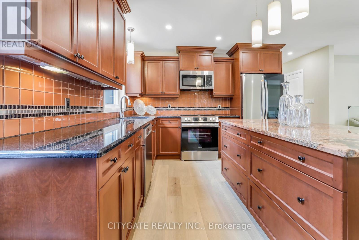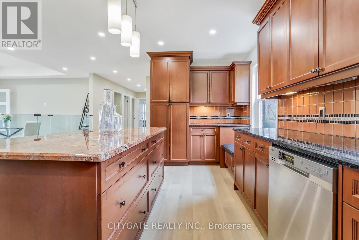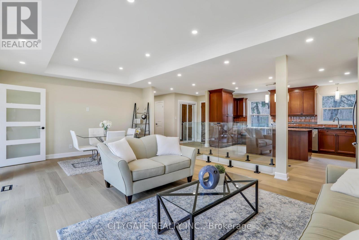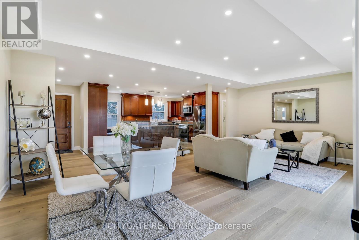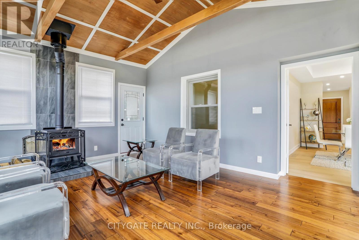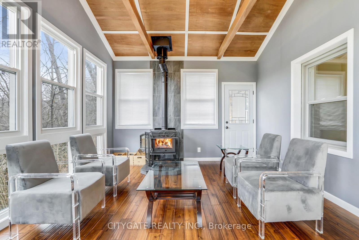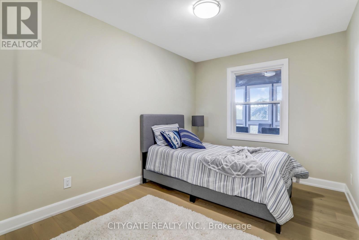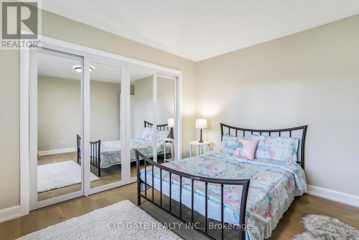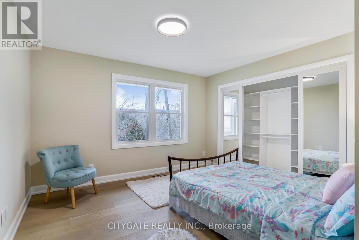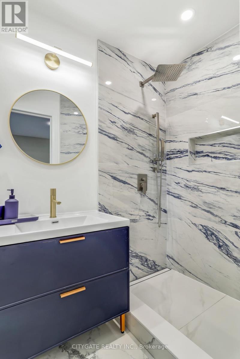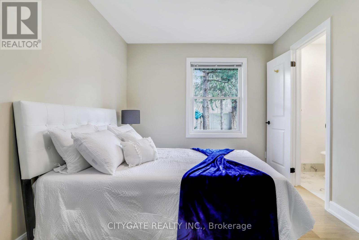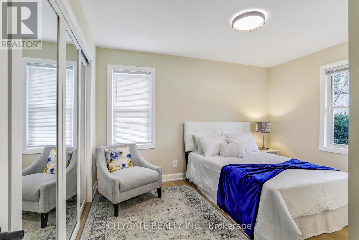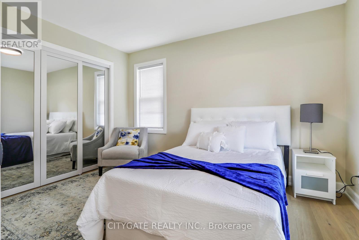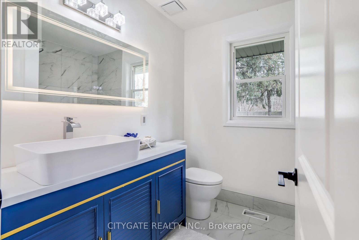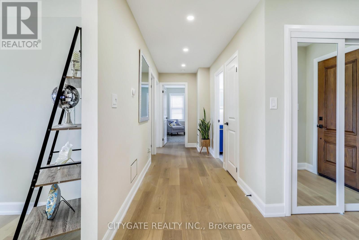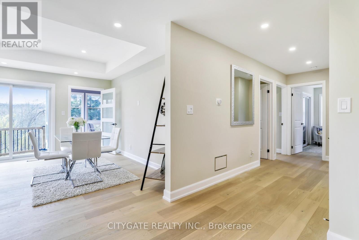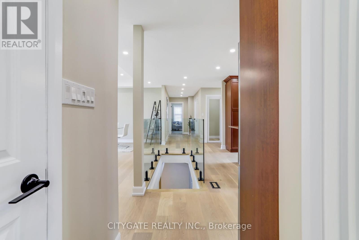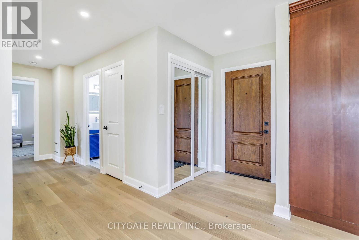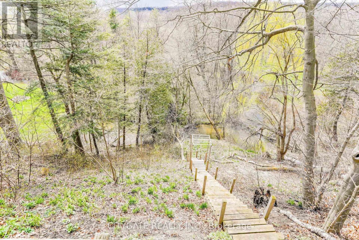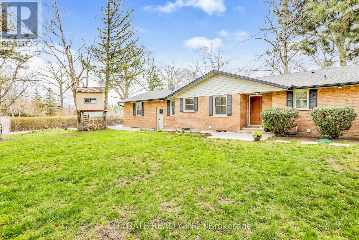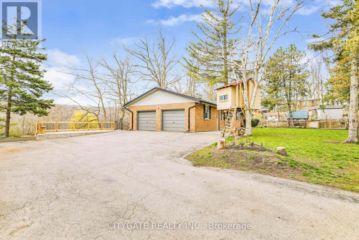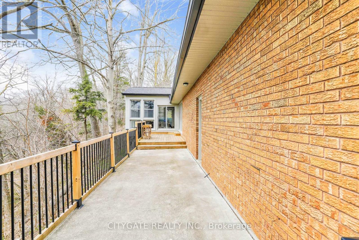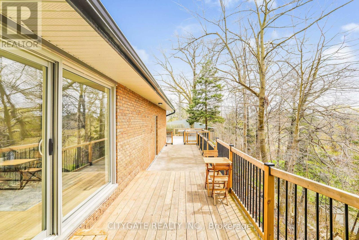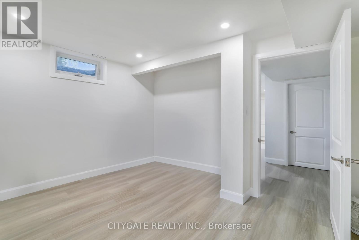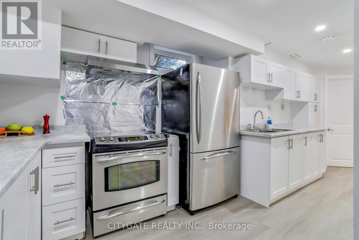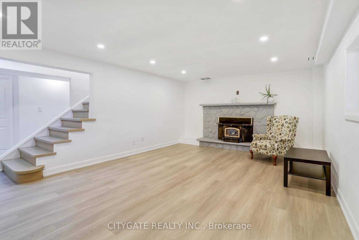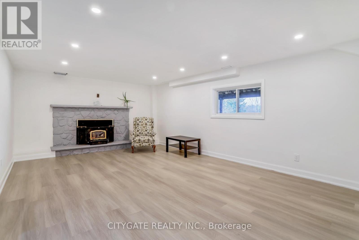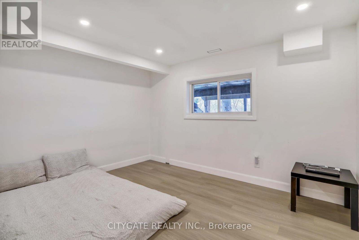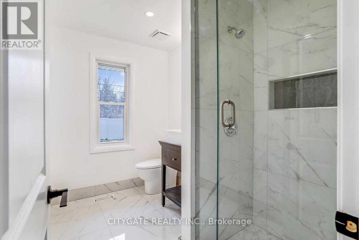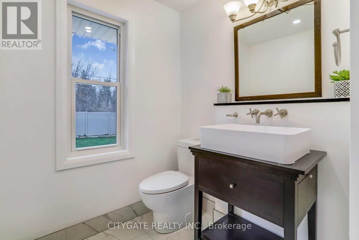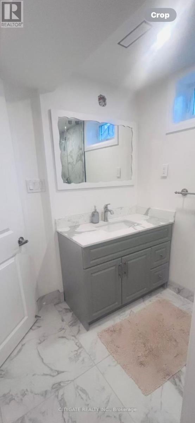9884 Regional Road 25 Rd Halton Hills, Ontario - MLS#: W8263532
$1,439,000
Now Taking Offers. Modern Cottage Setting in the City! Stunning Newly Renovated 3+2 Bedroom 4 Bath Fenced-In Bungalow on huge Lot backing onto wooded area with stream & Majestic Mountain View! $$$Upgraded Thru-Out$$$ Amazing Bonus Sunroom featuring Wood Stove, Hardwood Floors, W/O & Wrap Around Windows! Open Concept Main floor features Eng Hardwood, Modern Kitchen, SSTL Appliances, Glass Railing, Spacious Living Room/Dining, Coffered Smooth Ceiling, Pot Lights with W/O to Huge Deck! Finished Basement features Rec Room with Cozy Wood Fireplace, 2 Bedrooms, 1 Bath, Full Kitchen & Laundry Room! (id:51158)
MLS# W8263532 – FOR SALE : 9884 Regional Road 25 Rd Rural Halton Hills Halton Hills – 5 Beds, 4 Baths Detached House ** Modern Cottage Setting in the City! Stunning Newly Renovated 3+2 Bedroom 4 Bath Fenced-In Bungalow on huge Lot backing onto wooded area with stream & Majestic Mountain View! Amazing Bonus Sunroom featuring Wood Stove, Hardwood Floors & Wrap Around Windows! Open Concept Main floor features Eng Hardwood Thru-Out, Modern Kitchen, SSTL Appliances, Glass Railing, Spacious Living Room/Dining, Coffered Smooth Ceiling with W/O to Huge Deck! Finished Basement features Rec Room with Cozy Wood Fireplace, 2 Bedrooms, 1 Bath, Full Kitchen & Laundry Room! (id:51158) ** 9884 Regional Road 25 Rd Rural Halton Hills Halton Hills **
⚡⚡⚡ Disclaimer: While we strive to provide accurate information, it is essential that you to verify all details, measurements, and features before making any decisions.⚡⚡⚡
📞📞📞Please Call me with ANY Questions, 416-477-2620📞📞📞
Open House
This property has open houses!
2:00 pm
Ends at:4:00 pm
Property Details
| MLS® Number | W8263532 |
| Property Type | Single Family |
| Community Name | Rural Halton Hills |
| Parking Space Total | 6 |
About 9884 Regional Road 25 Rd, Halton Hills, Ontario
Building
| Bathroom Total | 4 |
| Bedrooms Above Ground | 3 |
| Bedrooms Below Ground | 2 |
| Bedrooms Total | 5 |
| Architectural Style | Bungalow |
| Basement Development | Finished |
| Basement Type | N/a (finished) |
| Construction Style Attachment | Detached |
| Cooling Type | Central Air Conditioning |
| Exterior Finish | Brick, Stucco |
| Fireplace Present | Yes |
| Heating Fuel | Propane |
| Heating Type | Forced Air |
| Stories Total | 1 |
| Type | House |
Parking
| Attached Garage |
Land
| Acreage | No |
| Sewer | Septic System |
| Size Irregular | 140.89 X 179.41 Ft |
| Size Total Text | 140.89 X 179.41 Ft |
Rooms
| Level | Type | Length | Width | Dimensions |
|---|---|---|---|---|
| Basement | Kitchen | 1 m | 1 m x Measurements not available | |
| Basement | Recreational, Games Room | 9.71 m | 4.06 m | 9.71 m x 4.06 m |
| Basement | Bedroom | Measurements not available | ||
| Basement | Bedroom | Measurements not available | ||
| Basement | Laundry Room | Measurements not available | ||
| Ground Level | Kitchen | 5.31 m | 3.34 m | 5.31 m x 3.34 m |
| Ground Level | Living Room | 6.91 m | 4.25 m | 6.91 m x 4.25 m |
| Ground Level | Sunroom | 5.48 m | 4.57 m | 5.48 m x 4.57 m |
| Ground Level | Primary Bedroom | 4.46 m | 4.14 m | 4.46 m x 4.14 m |
| Ground Level | Bedroom 2 | 3.75 m | 3.45 m | 3.75 m x 3.45 m |
| Ground Level | Bedroom 3 | 4.13 m | 2.67 m | 4.13 m x 2.67 m |
https://www.realtor.ca/real-estate/26791125/9884-regional-road-25-rd-halton-hills-rural-halton-hills
Interested?
Contact us for more information

