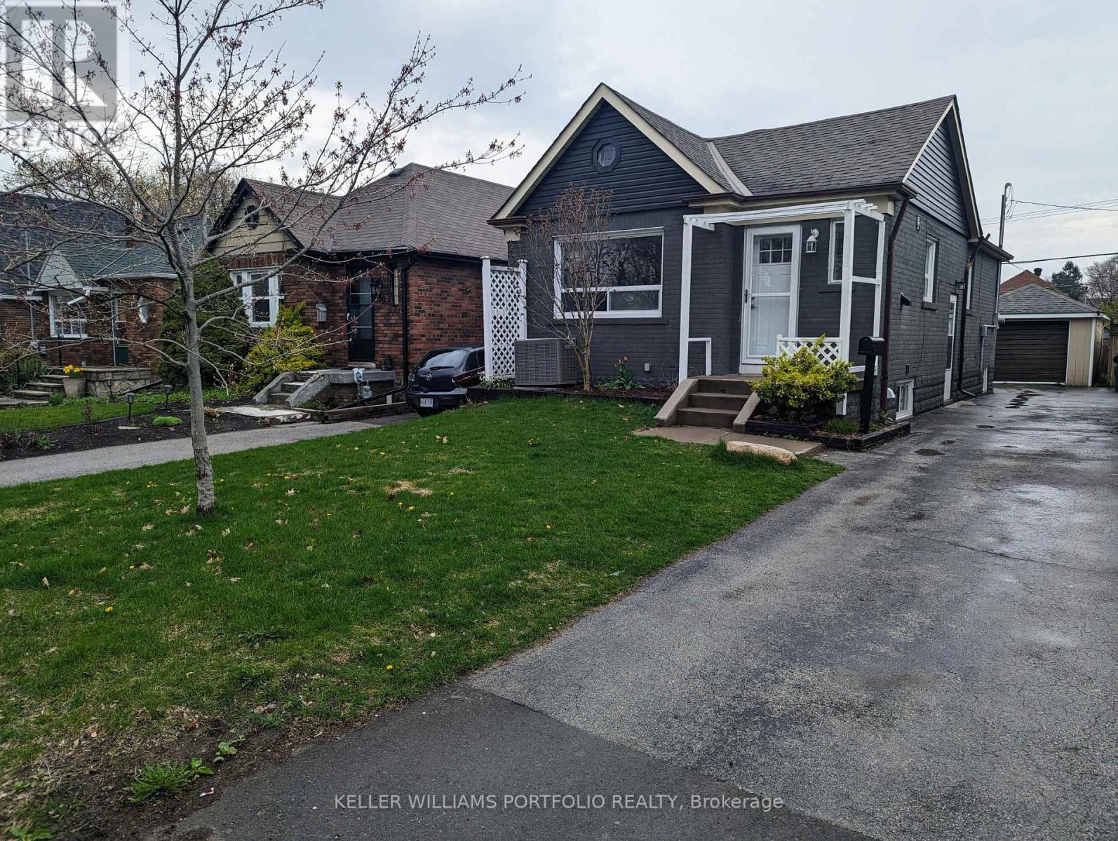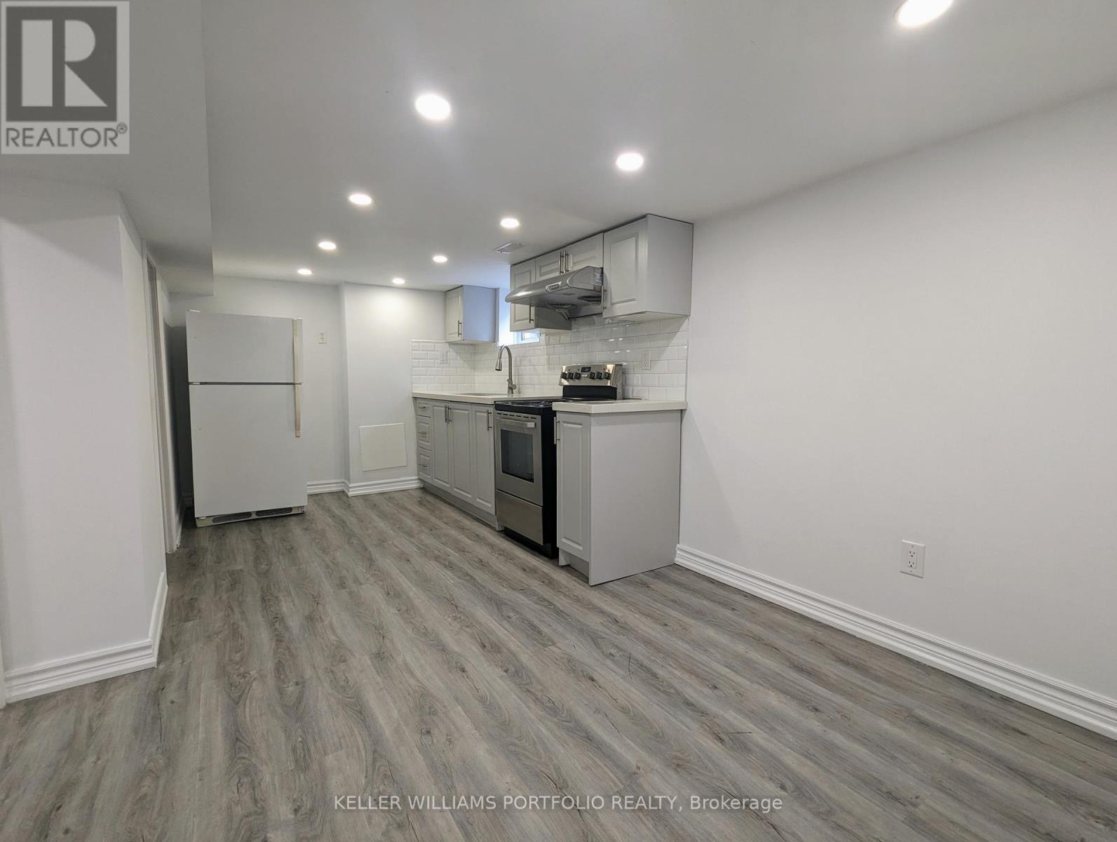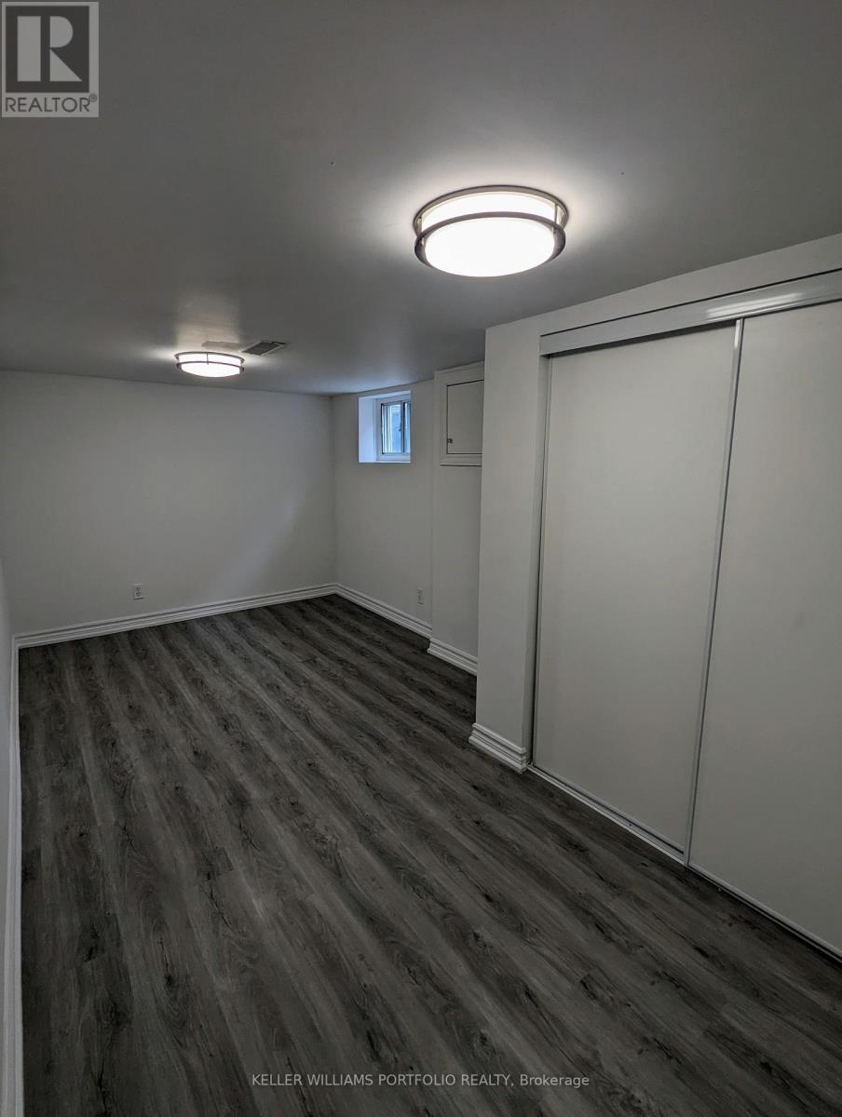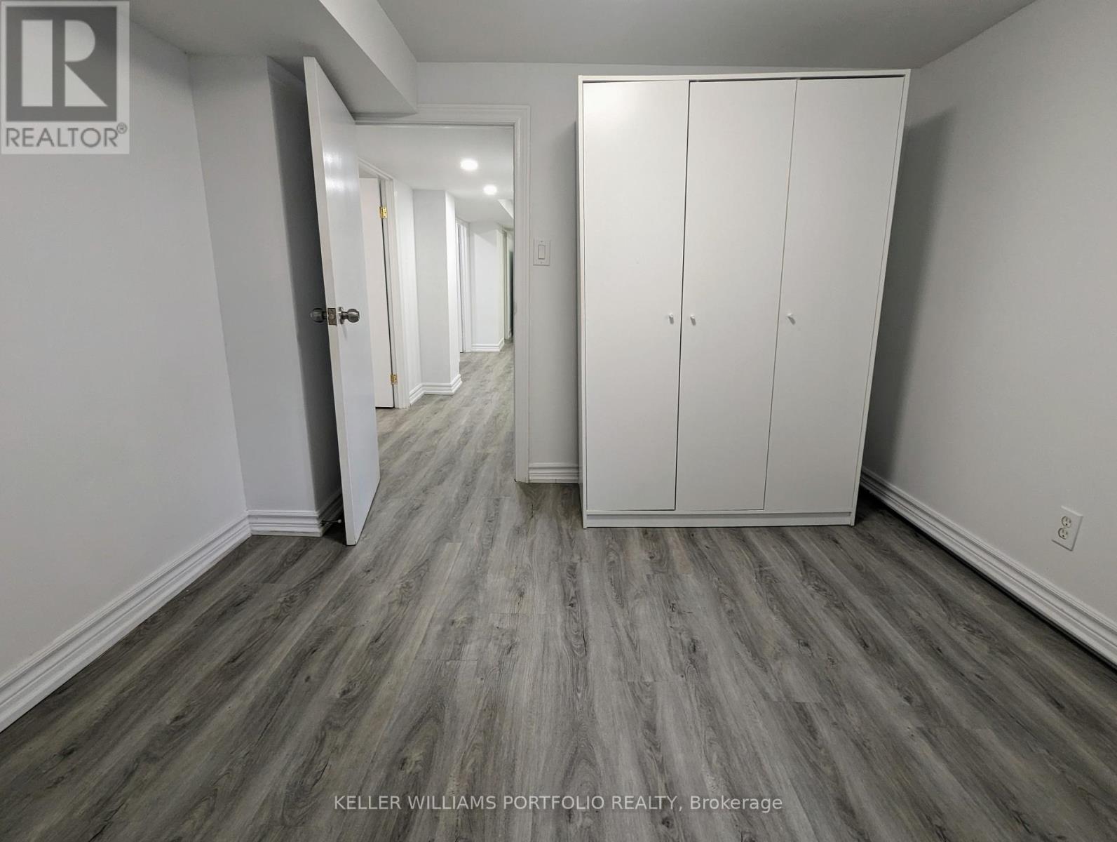Lower - 247 Warden Avenue Toronto, Ontario - MLS#: E8288676
$1,900 Monthly
Excellent location! Students welcome. Close to beach and boardwalk, parks & minutes to downtown. Steps from bus route and shops. Approximately 700 sq ft basement apartment with separate side entrance, spacious foyer with closet and ensuite laundry. Good size bedrooms. **** EXTRAS **** no pets, no smoking. Tenant and tenant's agent to verify all measurements. Landlord and Landlord's agent do not warrant the retrofit status or legality of basement. (id:51158)
MLS# E8288676 – FOR RENT : #lower -247 Warden Ave Birchcliffe-cliffside Toronto – 2 Beds, 1 Baths Detached House ** Excellent location! Students welcome. Close to beach and boardwalk, parks & minutes to downtown. Steps from bus route and shops. Approximately 700 sq ft basement apartment with separate side entrance, spacious foyer with closet and ensuite laundry. Good size bedrooms. **** EXTRAS **** no pets, no smoking. Tenant and tenant’s agent to verify all measurements. Landlord and Landlord’s agent do not warrant the retrofit status or legality of basement. (id:51158) ** #lower -247 Warden Ave Birchcliffe-cliffside Toronto **
⚡⚡⚡ Disclaimer: While we strive to provide accurate information, it is essential that you to verify all details, measurements, and features before making any decisions.⚡⚡⚡
📞📞📞Please Call me with ANY Questions, 416-477-2620📞📞📞
Property Details
| MLS® Number | E8288676 |
| Property Type | Single Family |
| Community Name | Birchcliffe-Cliffside |
About Lower - 247 Warden Avenue, Toronto, Ontario
Building
| Bathroom Total | 1 |
| Bedrooms Above Ground | 2 |
| Bedrooms Total | 2 |
| Appliances | Dryer, Refrigerator, Stove |
| Architectural Style | Bungalow |
| Basement Features | Apartment In Basement, Separate Entrance |
| Basement Type | N/a |
| Construction Style Attachment | Detached |
| Cooling Type | Central Air Conditioning |
| Exterior Finish | Brick, Stone |
| Foundation Type | Concrete |
| Heating Fuel | Natural Gas |
| Heating Type | Forced Air |
| Stories Total | 1 |
| Type | House |
| Utility Water | Municipal Water |
Land
| Acreage | No |
| Sewer | Sanitary Sewer |
Rooms
| Level | Type | Length | Width | Dimensions |
|---|---|---|---|---|
| Basement | Mud Room | 2.6 m | 2.13 m | 2.6 m x 2.13 m |
| Basement | Kitchen | 2.44 m | 2.8 m | 2.44 m x 2.8 m |
| Basement | Living Room | 2.87 m | 2.44 m | 2.87 m x 2.44 m |
| Basement | Primary Bedroom | 2.56 m | 4.82 m | 2.56 m x 4.82 m |
| Basement | Bedroom | 2.87 m | 2.78 m | 2.87 m x 2.78 m |
https://www.realtor.ca/real-estate/26820355/lower-247-warden-avenue-toronto-birchcliffe-cliffside
Interested?
Contact us for more information















