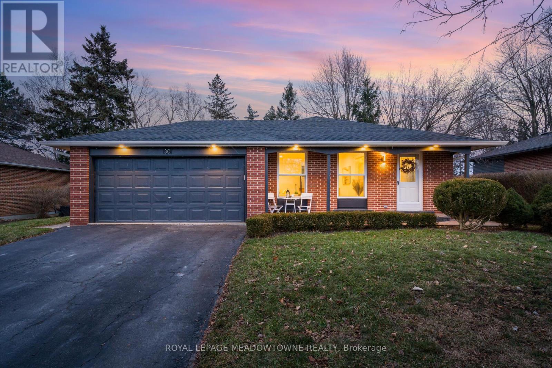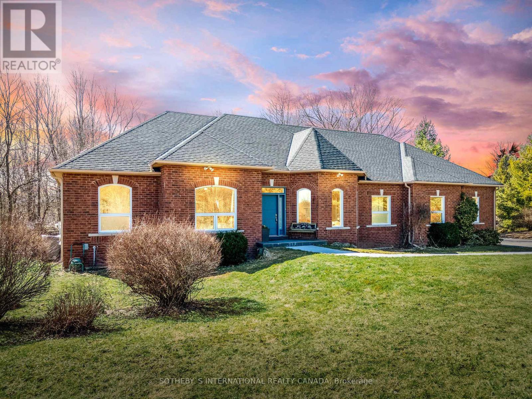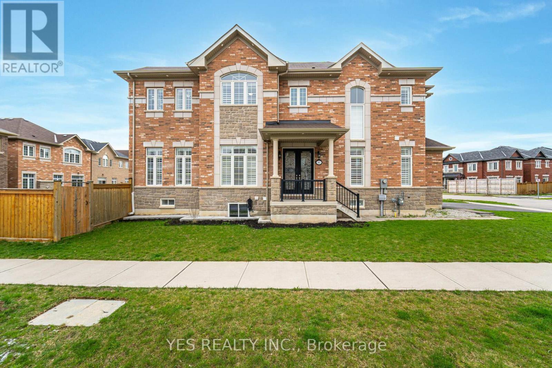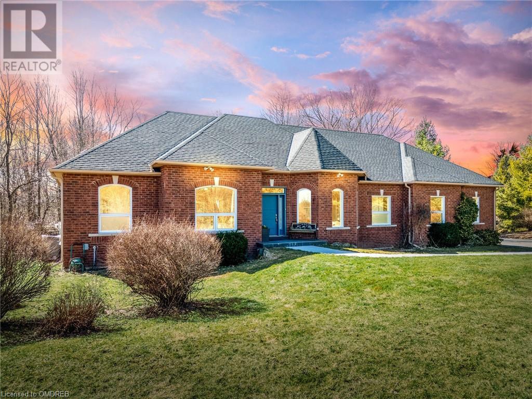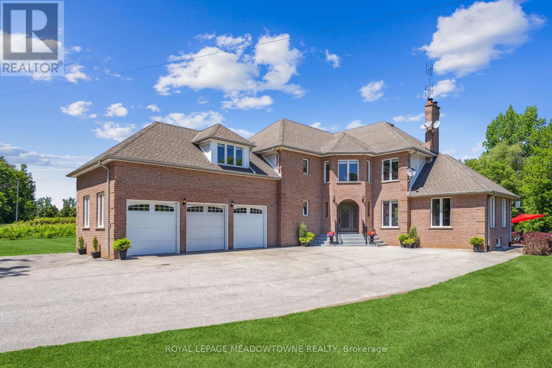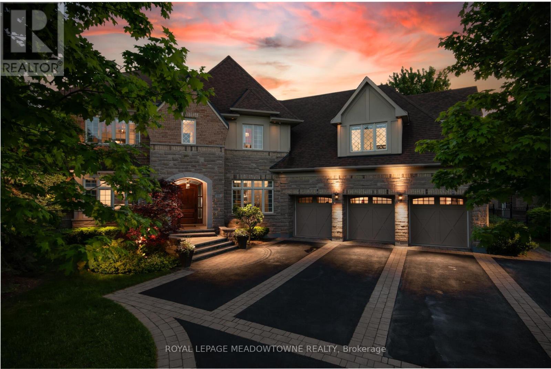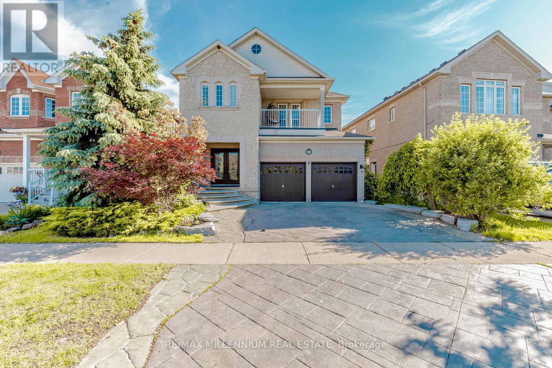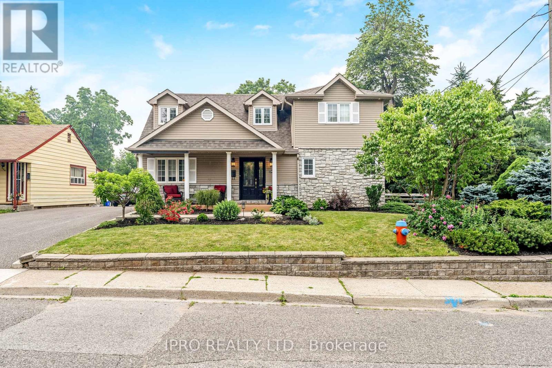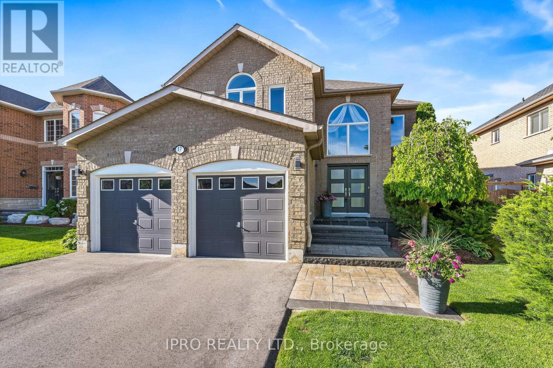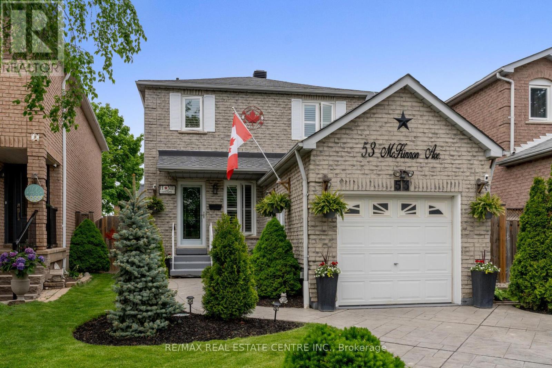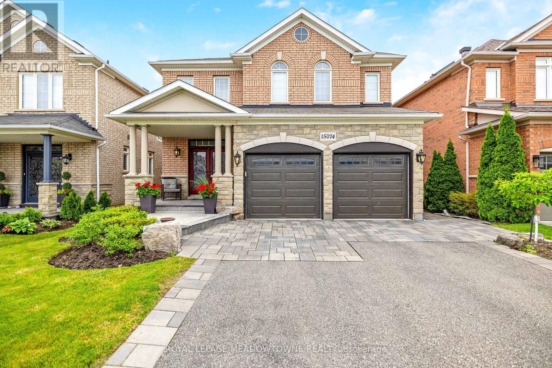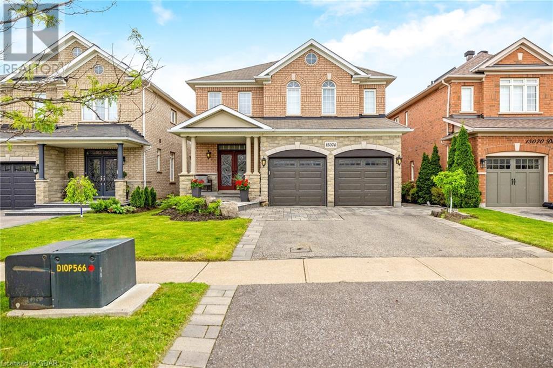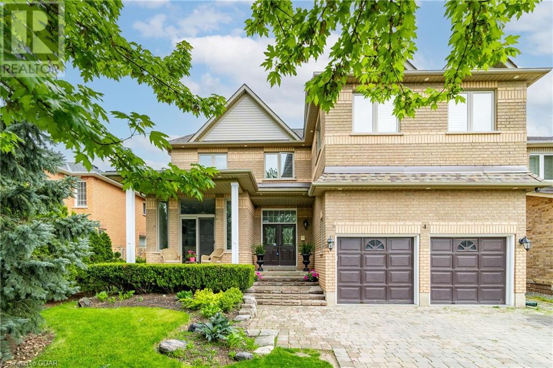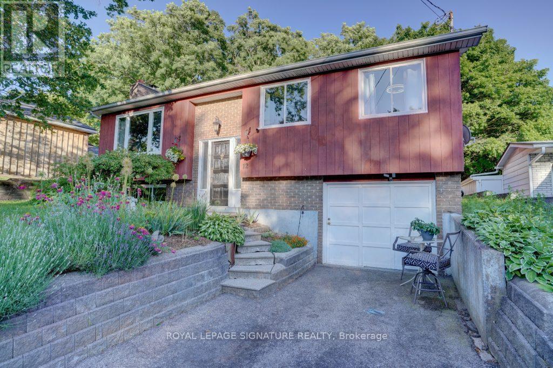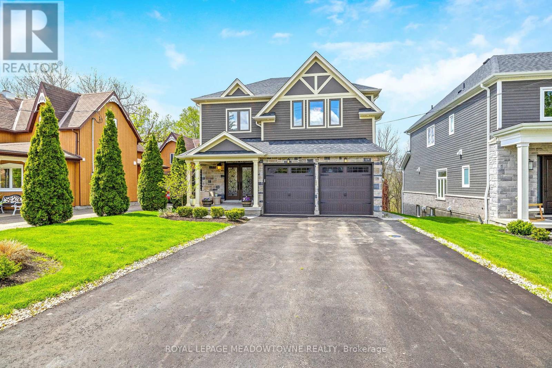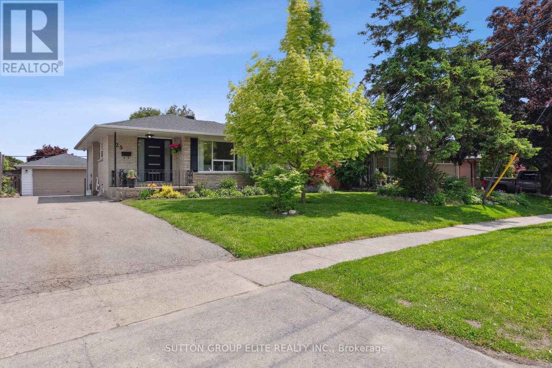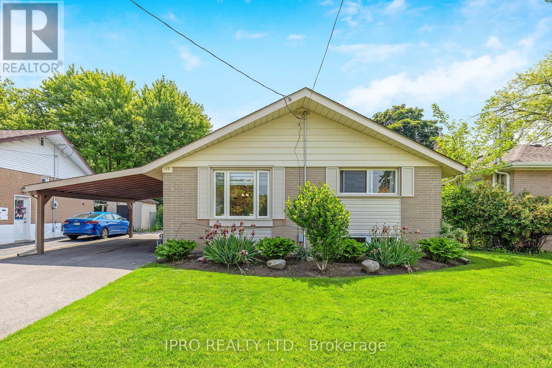Georgetown is a community in the town of Halton Hills, Ontario, Canada and is part of the Regional Municipality of Halton. The town includes several small villages or settlements such as Norval, Limehouse, Stewarttown and Glen Williams near Georgetown and another large population centre, Acton.[1] In 2016, the population of Georgetown was 42,123. It sits on the banks of the Credit River, approximately 60 km west of Toronto, and is part of the Greater Toronto Area. Georgetown was named after entrepreneur George Kennedy who settled in the area in 1821 and built several mills and other businesses.
Georgetown, Halton Hills Homes for Sale, MLS Results
The Best Real Estate
LOADING
151 Mountainview Road S
Halton Hills, Ontario
Calling first-time buyers and investors! Welcome to this spacious detached home in the charming town of Georgetown that is ready to be transformed into your dream home. Spanning 1684 square feet, this home sits on a generous 50 x 110-foot lot. With four spacious bedrooms and two and a half bathrooms, there is plenty of room for everyone. Open-concept living room flows right into the dining room, providing lots of space for entertaining and coming together to enjoy the space as a family. The bright kitchen features stainless steel appliances, ample counter space, and plenty of storage space. Second-floor offers carpet-free flooring & four spacious bedrooms plus 4-pc bathroom. Primary bedroom offers generous space & includes a 3-piece ensuite. The basement is partially finished and waiting for your finishing touches. The large backyard offers great size and potential to make this a private oasis with large trees. The attached garage, along with additional driveway parking, adds to the convenience of this great property. Nestled in a friendly neighborhood, this home is close to parks, schools, shopping, and dining options, allowing you to enjoy all the amenities Georgetown has to offer. With its solid structure and great layout, this home is ready for you to move in and make it your own. Electrical Upgraded (2019), Eavestroughs (2016), Roof inspected & repaired (2019), Attic Insulation Updated (2017), Water Softener Owned (2015). (id:51158)
196 Eaton Street
Halton Hills, Ontario
Welcome to 196 Eaton Street in Beautiful Georgetown South. T A K E - A - L O O K at this Stunning Property Features Four Bedrooms and Four Bathrooms. When you step inside, you discover a Spacious Living Area, a Modern Kitchen with top-of-the-line appliances, Stainless Steel Appliances, White Cabinets and Granite Counters. Large Eat-In Area with Walk Out to Backyard. Cozy Family Room with Fireplace and Large Window, Perfect for Entertaining or a Relaxing Movie Night. Living and Dining Area Sets a Great Evening with Friends or Family. The Primary Suite Offers a Private Retreat with a Luxurious En-Suite Bathroom. Spacious Three Other Rooms Currently Used as Childrens Bedrooms, Could Be Also Used for Office Area or Den. Outside, you'll find a Beautifully Landscaped Backyard with a Patio, Ideal for Outdoor Gatherings. Additional highlights include a Fully Finished Basement with a Powder Room, Laundry Room, Rec. Room and Exercise Area. Two-Car Garage, and close proximity to Top-rated Schools, Shopping, and Dining. Don't miss the opportunity to make 196 Eaton Street your New Home. Contact us today to schedule a private tour and see all that this incredible property has to offer. **** EXTRAS **** Great Front Landscaped Yard with Gorgeous Greenery and a Sitting Area on Front Porch. Garage with Lots of Space and Storage. California Shutters, Pot Lights. Extra Pantry. (id:51158)
17 Oak Ridge Drive
Halton Hills, Ontario
Welcome to your dream home nestled in the hamlet of Glen Williams! This spacious home spans over 3,200 square feet of luxurious living space boasting 4 large bedrooms, each with its own bathrooms. The master glass stand-alone shower and soaker tub create a great spa-like experience. The living room features a gas fireplace, french doors, three large windows bringing in plenty of natural light, and pot lights that contribute to a welcoming ambiance. Enjoy the home's gorgeous view in the office space overlooking the front yard gardens, extra light from french doors. The dining room is elegantly finished with a bay window, crown molding, and right off the kitchen The home has an open concept layout, with a second fireplace in the family room that comes with built-in cabinets and spotlights overlooking the custom Mennonite-built kitchen, equipped with granite countertops, stainless steel appliances, a breakfast bar island, a bay window, and a walkout to the backyard oasis. The custom-built cedar wood deck is complimented with beautiful pot lights and a ceiling fan overlooking the spacious green space. It also includes a stylish cabana bar with a gas heater (2024), an inground pool (2015), and a hot tub (2023) - a true oasis at home. The renovated finished basement has everything from a cold room, game room, a cozy rec room, and a custom wet bar area with a granite countertop island and stunning built-in cabinets. The home has been fully renovated top to bottom over the past 10 years. You'll also love the convenience of the 3-car garage with direct access to the laundry/mud room and ample parking, with space for 6 vehicles in the driveway. Furnace (2021). Basement Spray Foam (2016). Smart Machine Fridge (2023). Wet Bar Sink Pump (2024). Dishwasher (2019). BBQ Hook Up. Rebricks Chimney (2024). (id:51158)
42 John Street S
Halton Hills, Ontario
Welcome to a charming 1.5-story residence nestled in the heart of Halton Hills. This inviting home offers a perfect blend of comfort and character, boasting three bedrooms and two bathrooms.As you enter, you'll be greeted by a warm and welcoming atmosphere, with a cozy living area that invites relaxation. The main floor features a well-appointed kitchen, complete with modern appliances and ample cabinet space, making it ideal for culinary enthusiasts. The master bedroom, conveniently located on the main level, provides a peaceful retreat with plenty of natural light. Upstairs, two additional bedrooms offer versatility and comfort. Outside, the property boasts a spacious backyard, providing the perfect setting for outdoor gatherings or simply enjoying the serene surroundings. With its convenient location in Halton Hills, residents will appreciate easy access to local amenities, parks, and schools, ensuring a lifestyle of convenience and comfort. Don't miss the opportunity to make this delightful Halton Hills residence your new home. Schedule a viewing today and experience the charm of 42 John St South for yourself! (id:51158)
30 Regan Crescent
Halton Hills, Ontario
Welcome to your dream home on a ravine lot on one of Georgetown's most coveted streets! This charming Avon model backsplit boasts stunning updates and renovations throughout. Enjoy the bright eat-in kitchen featuring new stainless steel appliances (2023) and a pretty shiplap wall. Entertain effortlessly in the spacious living and dining area adorned with pot lights and newly refinished hardwood floors. Upstairs you will find the primary suite with a walk-in closet and a luxurious renovated 3pc ensuite plus two additional bedrooms that share a gorgeous new 5pc main bathroom. The lower level offers a cozy rec room with a gas fireplace, an updated powder room, and a versatile fourth bedroom or office. Step outside to the private backyard with direct access to the beautiful and extensive Hungry Hollow trail system. With a double car garage and a prime location near great schools, shopping, GO station and dining options you dont want to miss out on this exceptional opportunity! **** EXTRAS **** Furnace/AC 2022, Shingles 2021, new interior doors & hardware, freshly painted, hardwood refinished + many more updates! (id:51158)
30 Regan Crescent
Georgetown, Ontario
Welcome to your dream home on a ravine lot on one of Georgetown's most coveted streets! This charming Avon model backsplit boasts stunning updates and renovations throughout. Enjoy the bright eat-in kitchen featuring new stainless steel appliances (2023) and a pretty shiplap wall. Entertain effortlessly in the spacious living and dining area adorned with pot lights and newly refinished hardwood floors. Upstairs you will find the primary suite with a walk-in closet and a luxurious renovated 3pc ensuite plus two additional bedrooms that share a gorgeous new 5pc main bathroom. The lower level offers a cozy rec room with a gas fireplace, an updated powder room, and a versatile fourth bedroom or office. Step outside to the private backyard with direct access to the beautiful and extensive Hungry Hollow trail system. With a double car garage and a prime location near great schools, shopping, GO station and dining options you don’t want to miss out on this exceptional opportunity! Furnace/AC 2022, Shingles 2021, new interior doors & hardware, freshly painted, hardwood refinished + many more updates! (id:51158)
11988 Sixth Line
Halton Hills, Ontario
Backing onto the river in a fabulous pocket of fine homes in Limehouse! 1.25 acres! Three bedroom, two bathroom bungalow with an attached garage. Renovate or build your dream home in an exclusive area. Mature private grounds. Property goes beyond the river. Close to trails and the popular Limehouse kilns. Adorable Limehouse Public School. Minutes from Georgetown or Acton. Prime location on one of Georgetown's finest rural streets! Septic Receipt Attached. (id:51158)
30 Rosset Valley Court
Halton Hills, Ontario
Step into this contemporary raised bungalow, freshly renovated throughout in 2023. Nestled on a quiet cul-de-sac, this home offers a great location and modern upgrades. Enjoy the short stroll to the GO Train Station, charming Glen Williams, picturesque John Street Park, and vibrant Downtown Georgetown. Head inside to find an open concept main floor boasting contemporary finishes including black fixtures, wide plank laminate flooring, recessed lighting, and smart home features including kitchen stove and bathroom mirrors. The kitchen boasts a large sit-up centre island, pots and pans drawers, oversized sink, and stainless-steel appliances. 3 good sized bedrooms and a spacious 5-piece family bathroom featuring a double floating vanity complete the main floor. The partially finished basement is ready for your finishing touches and offers potential for an in-law suite with a roughed-in kitchenette, full 4-piece bathroom, and potential separate entrance from garage. Relax on the covered walkout balcony overlooking the front yard and quiet neighbourhood. The fully epoxied, insulated, and drywalled garage provides the perfect space for your projects and storage needs. This great home harmonizes style, technology, and location, offering an unparalleled living experience. Welcome home! ** This is a linked property.** (id:51158)
9 Lookout Court
Halton Hills, Ontario
Step into luxury with this impeccable Double Oak home nestled in the highly desired area of Georgetown South, offering breathtaking views of the ravine. Greeted by a versatile front room, perfect for either a living space or a dining area, adorned with a charming bay window and a convenient butler's pantry that leads to the open-concept kitchen, which overlooks the breakfast area and the family room. The kitchen features high-end stainless steel appliances, elegant Caesarstone counters, pristine white cabinetry, a stylish white backsplash, and a spacious center island with seating. The inviting family room is the heart of the home, boasting a cozy gas fireplace and another bay window that allows you to enjoy the picturesque outdoor views, complete with wildlife sightings. The well-thought-out layout includes a main floor master bedroom with a generous walk-in closet, custom built-ins, a luxurious 5-piece ensuite bathroom, and a serene view of the mature treed ravine. Additionally, the main floor offers a second bedroom or office with its own 4-piece bathroom. Heading upstairs, you'll discover two more generously sized bedrooms, another 4-piece bathroom, and an open sitting area, perfect for relaxation or entertainment. The private backyard patio has been meticulously landscaped to create an idyllic outdoor living space, ideal for both peaceful solitude and lively gatherings. The unfinished basement presents a canvas for your creative vision and personal touch, allowing you to tailor the space to your preferences and needs. **** EXTRAS **** Main floor features 10 ft ceilings & 13 ft ceiling in Living/Dining Rm, wainscoting, coffered ceilings, hardwood floors, garage access & laundry room. Enjoy the backyard garden container (4' x 10'). Outdoor fully landscaped w/ sprinkler sys (id:51158)
405 - 26 Hall Road
Halton Hills, Ontario
This ""Bristol Model"", boasting 1237 sq ft has been recently renovated with modern, elegant finishes and is sure to please the most discriminating buyer . Fall in love with the large kitchen complete with soft-close shaker style cabinets, pantry, pot drawers, stainless steel appliances , pot lights, quartz counter tops and breakfast bar. This is an entertainer's delight as the sizeable gourmet kitchen with convenient breakfast bar is open to the main living area. The sun drenched unit with views of lush greenery boasts floor to ceiling windows in the open concept dining room and living room with walk out to balcony. The substantial primary suite features a large walk in closet and a 5 piece ensuite with extra storage and deep soaker tub. The spacious 2nd bedroom, renovated 3pc bath and ensuite laundry complete this spacious unit. Neutral decor throughout with luxury vinyl flooring and is continuous throughout the entire condo, no carpeting or broadloom. Owned underground parking space and private locker. Located in a quiet neighbourhood with access to Hungry Hollow trails at the foot of the street. Close to all amenities. Spacious party room with kitchen, updated exercise room and games room provide the inhouse amenities you and your family will want. **** EXTRAS **** This is a rare offering of a completely renovated condo unit in Georgetown, shows beautifully. (id:51158)
30 Scene Street
Halton Hills, Ontario
Attention !! Looking for a Backyard Oasis? Then look no further. This beautiful & spacious bungalow on the edge of Acton features a private yard, with cabana & lounge area. Perfect for quiet & relaxing days. Beautiful hardwood flooring, spaces & bright Eat-In Kitchen that walks out to Deck. Don't miss out on tis opportunity !! **** EXTRAS **** Finished basement with kitchen, Bedroom & Living space close to schools, amenities and GO Train. (id:51158)
11988 Sixth Line
Halton Hills, Ontario
Backing onto the river in a fabulous pocket of fine homes in Limehouse! 1.25 acres! Three bedroom, two bathroom bungalow with an attached garage. Renovate or build your dream home in an exclusive area. Mature private grounds. Property goes beyond the river. Close to trails and the popular Limehouse kilns. Adorable Limehouse Public School. Minutes from Georgetown or Acton. Prime location on one of Georgetown’s finest rural streets! (id:51158)
1 Timber Court
Halton Hills, Ontario
Welcome to Beech Brooke Estates, a small enclave of executive homes, designed for those seeking modern living and rural beauty. Nestled on a 4 acre corner lot, surrounded by mature trees and other homes of distinction, 1 Timber Court is a custom built bungalow capable of accommodating large or growing families. Offering over 4000 sqft of living space, 4 bedrooms (all with ensuite privilege), a fully finished basement with two private entrances, 3 car garage and an abundance of parking. The spacious, open concept floor plan, features 9' ceilings, 7"" baseboards, hardwood flooring, and a striking white kitchen complete with quartz counters and backsplash, stainless steel appliances, and pendant lighting. Multiple walk outs to the large private deck and hot tub, enable panoramic views of the rolling landscape and mature forests. Sale Includes A Share In A Privately Held 43 Acre Wooded Park with access on Abbitt Crescent. (id:51158)
80 Morningside Drive
Halton Hills, Ontario
A modern, corner-lot home built from brick and stone introduced in 2018 contains a brand new legal two-bedroom apartment with a separate entrance constructed in 2023 & is currently rented @ $2,000. Many improvements were made in 2023. This luxurious house has 4 bedrooms & an office space, 4 bathrooms as well as numerous other enhancements such as California shutters, pot lights and 10' smooth ceiling. The kitchen is equipped with granite counter tops, a pantry. Primary bedroom with 5 piece ensuite & walk-in closet. Additional amenities include a concrete patio, ample parking, central vacuum, and double door entry.This property is a well maintained carpet-free home. MUST SEE **** EXTRAS **** S/S Gas Stove, Dishwasher, Refrigerator, Washer, Dryer & California Shutters. All appliances basement and washer and dryer upstairs has 5 years warranty, Having rough-in for laundry on the main floor can be a significant asset for a home. (id:51158)
1 Timber Court
Georgetown, Ontario
Welcome to Beech Brooke Estates, a small enclave of executive homes, designed for those seeking modern living and rural beauty. Nestled on a 4 acre corner lot, surrounded by mature trees and other homes of distinction, 1 Timber Court is a custom built bungalow capable of accommodating large or growing families. Offering over 4000 sqft of living space, 4 bedrooms (all with ensuite privilege), a fully finished basement with two private entrances, 3 car garage and an abundance of parking. The spacious, open concept floor plan, features 9' ceilings, 7 baseboards, hardwood flooring, and a striking white kitchen complete with quartz counters and backsplash, stainless steel appliances, and pendant lighting. Multiple walk outs to the large private deck and hot tub, enable panoramic views of the rolling landscape and mature forests. Sale Includes A Share In A Privately Held 43 Acre Wooded Park with access on Abbitt Crescent. (id:51158)
10011 Hume Court
Halton Hills, Ontario
Embrace the ultimate retreat just minutes from Milton! This custom-built home offers resort-style living. Inside this brick beauty an open-concept design seamlessly blends elegance and functionality. A grand oak circular staircase leads to both upper and lower levels, while the chef's kitchen dazzles with high-end appliances, quartz countertops, and a spacious island. Entertain in the grand living room with vaulted ceilings, a striking fireplace, and panoramic views. Retreat upstairs to the primary suite with a stunning backyard view, spa-like ensuite, and walk-in closet. Three additional bedrooms offer ample space for guests. The lower level boasts a cozy fireplace, 2nd garage entrance, and ample storage. Enjoy gas heating, a paved driveway, a backup generator hookup, and a fire pit, all on 1.6+ acres of lush landscape with a captivating pond. Blending country living with urban convenience, this property is a true gem. Schedule a viewing today and experience its beauty first hand! (id:51158)
77 Barraclough Boulevard
Halton Hills, Ontario
Incredible in Meadows in the Glen! Retreat-like yard backing onto greenspace with salt water pool, hot tub, cabana, fire pit, built-in barbecue, pergola, patio & a 16 zone irrigation system. Fabulous 5 bedroom, 6 bathroom executive home with open concept floor plan featuring Great room with 20' vaulted ceiling, gourmet kitchen boasting walk-in pantry, coffee bar + breakfast bar, stainless steel appliances & stunning views. Large main floor office looking out to the mature yard plus formal dining & living room with wainscotting. The primary retreat offers a cozy fireplace, 2 walk-in closets & a beautiful 5-piece ensuite with heated floors & a jet tub. 2 additional large bedrooms w/ensuites & walk-ins plus two others bedrooms that share a large 5-piece bathroom. An entertainer's lower level with two oak staircase entrances, theatre room, gym, wetbar, rec room, storage space & walkout to the backyard oasis! Prime Glen Williams location walking distance to the pub, restaurants, trails, parks & the Credit River! Over 8000 sqft of living space with 5742sqft on main & second. Custom drapery, stone exterior, wainscotting, hardwood floors, custom closet, three-car garage... Too many features to list - see feature sheet attached. **** EXTRAS **** Generator. 200 Amp Service. Central Vacuum. Custom Front Hall Closet. Survey Available. Flexible Closing Available. (id:51158)
392 Barber Drive
Halton Hills, Ontario
Welcome to 392 Barber Dr. This exceptional 4 + 1 bedroom, 5 bathroom home has been meticulously upgraded to offer unparalleled luxury and comfort. Finished 1 Bedroom Basement w/ Separate Entrance doubles as an in-law suite. Nestled in the heart of the charming Georgetown community, this home is a true masterpiece of design and craftsmanship boasting over 3500 Sqft of Total Living Space. As you step inside, you'll be greeted by the elegant ambiance of luxurious custom millwork and elaborate trim accentuated by tasteful pot lights throughout the home. The gourmet kitchen is a chefs delight, featuring granite countertops, gas stove, marble flooring, a spacious center island, and stainless steel appliances. The kitchen seamlessly flows into a cozy family room, warmed by a gas fireplace, and opens up to a lovely patio perfect for your evening parties. The main level boasts stunning marble and hardwood floors. Each bedroom is a sanctuary, adorned with crown molding and California shutters. The primary bedroom is a private retreat with a walk-in closet and a luxurious 5-piece ensuite. The second-primary bedroom also includes a walk-in closet and a newly renovated 4-piece ensuite w/ walk-out to balcony. The additional bedrooms are equally impressive, with large closets and windows. The fully finished basement, with a separate entrance, offers a versatile space for guests or an in-law suite, complete with a spacious bedroom. The homes exterior is equally impressive, with a pattern concrete driveway, beautifully landscaped grounds, and extensive accent lighting that enhances its curb appeal. Situated in a prime location, this home is close to top-rated schools, shopping centers, and parks, making it an ideal place for families. The vibrant Georgetown community offers a blend of small-town charm and urban convenience, with easy access to major highways and public transportation. This home is a must see! Book your showing today. (id:51158)
104 Charles Street
Halton Hills, Ontario
A welcoming home located in a quiet pocket in the Park area, walking distance to downtown shops, farmer's market and restaurants. This three bedroom, four bath home offers a spacious open concept main floor, perfect for entertaining. Main floor primary bedroom with ensuite bath and walk in closet. The second floor family room is a great place to hang out, watch movies, or as a teen area. Two excellent sized bedroom and a four piece bathroom complete the second floor. The lower level is finished with a ""many use"" room, laundry area, and a three piece bath. Walk out from the main floor den to a large deck with hot tub(as is). The landscaping is just beautiful, full of perennials and private with trees along the corner lot perimeter, serviced by a sprinkler system. The attractive detached double car garage set back from the house offers shelter for cars and toys or a great space to potter. Close to Go for easy commuting into the city! **** EXTRAS **** Updates include: Furnace 2022, tankless water heater 2023, water softener 2024, and many numerous upgrades like garden sprinkler system, leaf guard gutters. (id:51158)
17 Robinson Road
Halton Hills, Ontario
Who's Looking For An Exceptionally Renovated Home In A Convenient & Family Friendly Neighbourhood? Look No Further!! Ideal Location With Great Schools, Shopping, Parklands, Trails & Much Much More. Upon Entering This Home, You'll Be Captivated By The Gorgeous 16ft Open-To-Above Family Room! 3 Large Bedrooms Upstairs! Primary Bedroom Has Ensuite, Jacuzzi Tub And Walk-In Closet! 50 Foot Pool-Sized Lot! Oversized 2 Car Garage With Interior Access! Driveway with 4 Car Parking!! Pride Of Ownership & Meticulously Cared For Inside & Out! Top Quality Hardwood Floors and Natural Stone From Turkey Throughout! Upgraded Kitchen With Granite Countertops & Backsplash, & Quality Stainless Steel Appliances. Fully Renovated Washrooms! Patio Doors Leading Out To A Professionally Landscaped Backyard. Basement Complete With An Additional Bedroom, 3-Piece Washroom, Wet Bar, and Family Room. There's Really Nothing To Do But Move In And Enjoy!! **** EXTRAS **** Fiberglass Entry Door, Interlock (2023) Commercial Paved Driveway (2023) Roof with 35 YR Shingles (2019) AC (2021), Sprinkler System Back/Front, Majority of Windows (2024), 200 amp service (id:51158)
53 Mckinnon Avenue
Halton Hills, Ontario
This home boasts true pride of ownership with unparallel finishes and attention to detail! Meticulous gardens and landscaping. Spa like backyard Oasis with Inground pool and covered hot tub. Stamped concrete driveway and walkway. Exterior pot lights, Stunning Updated Kitchen w/Island, Quartz counters, SS GE Appliances, self-close doors, glass Backsplash, crown moulding, pot lights and W/O to spa like yard. Hardwood Staircases, Open concept Fam rm w/Fireplace, Dining Rm w/pot lights and crown moulding, Large Living Rm w/California shutters, Primary Bdrm boasts updated 4pc bath and WI closet, 2 good size bedrooms both w/double closets, Finished basement w/ 4th bedroom, 3pc bath & wainscotting. Furnace, Windows on main & 2nd level 2014-2015. Laminate Floors, Shingles (2015), Updated Kit W/Island (2018) GE Appliances, Sono Tube Skylight, Glass Backsplash, Primary Bedroom Vanity, mirror & ensuite Floor (2019), Washer & Dryer (2020), Pool sand filter pump & pool heater (2021), $ 7300 Pool liner(2023), Pie shaped lot 141 ft on the long side. (id:51158)
15074 Danby Road
Halton Hills, Ontario
Welcome to luxury living at its finest! This exquisite 2-storey all brick/stone, 4+2 bedroom, 5 bathroom home offers over 3600 total square feet of living space from top to bottom! The property features a spacious double car garage, a beautifully landscaped front yard, and an interlocked stone driveway and walkway. Step inside to discover a carpet-free environment with crown moulding gracing the main and upper levels, creating a luxurious atmosphere. The spacious entranceway welcomes you into a formal dining room, perfect for hosting family dinners. The eat-in kitchen is a chef's delight, featuring quartz countertops, a large center island, maple cabinets, tile backsplash, and top-of-the-line black stainless steel appliances. Step through the patio doors, to find a serene backyard space, ideal for both entertaining, and relaxation. With plenty of room to customize, it features a cozy dining area, comfortable seating, and an outdoor fireplace, perfect for enjoying quiet evenings outdoors. Relax in the spacious family room adorned with a gas fireplace, large windows, and pot lights, while the main floor laundry and mudroom offer practicality and convenience. Upstairs, engineered hardwood flooring flows throughout all four bedrooms, including the primary suite with a large walk-in closet and a luxurious 5-piece ensuite bath. Three additional generously sized bedrooms, two full bathrooms, plus a skylight in the hallway that provides loads of natural light complete the upper level. The fully finished basement boasts a large rec room, two bedrooms, and another 3-piece bathroom, providing ample space for entertaining or accommodating guests. With proximity to schools, shopping, parks, and the Gellert Community Centre, this home offers the perfect blend of luxury and convenience. Plus, easy access to Highway 401, just minutes away for commuters. Don't miss the opportunity to make this your forever home! (id:51158)
15074 Danby Road
Georgetown, Ontario
Welcome to luxury living at its finest! This exquisite 2-storey all brick/stone, 4+2 bedroom, 5 bathroom home offers over 3600 total square feet of living space from top to bottom! The property features a spacious double car garage, a beautifully landscaped front yard, and an interlocked stone driveway and walkway. Step inside to discover a carpet-free environment with crown moulding gracing the main and upper levels, creating a luxurious atmosphere. The spacious entranceway welcomes you into a formal dining room, perfect for hosting family dinners. The eat-in kitchen is a chef's delight, featuring quartz countertops, a large center island, maple cabinets, tile backsplash, and top-of-the-line black stainless steel appliances. Step through the patio doors, to find a serene backyard space, ideal for both entertaining, and relaxation. With plenty of room to customize, it features a cozy dining area, comfortable seating, and an outdoor fireplace, perfect for enjoying quiet evenings outdoors. Relax in the spacious family room adorned with a gas fireplace, large windows, and pot lights, while the main floor laundry and mudroom offer practicality and convenience. Upstairs, engineered hardwood flooring flows throughout all four bedrooms, including the primary suite with a large walk-in closet and a luxurious 5-piece ensuite bath. Three additional generously sized bedrooms, two full bathrooms, plus a skylight in the hallway that provides loads of natural light complete the upper level. The fully finished basement boasts a large rec room, two bedrooms, and another 3-piece bathroom, providing ample space for entertaining or accommodating guests. With proximity to schools, shopping, parks, and the Gellert Community Centre, this home offers the perfect blend of luxury and convenience. Plus, easy access to Highway 401, just minutes away for commuters. Don't miss the opportunity to make this your forever home! (id:51158)
4 Munro Circle
Georgetown, Ontario
Welcome to 4 Munro Circle in the highly sought after Halton Hills community of Georgetown! This stunning detached home boasts 6 Bedrooms, 5 FULL bathrooms, and over 3700 Square feet of beautifully updated finishes. 10-12 Foot high ceilings throughout the main floor, approximetely $50,000 in upgraded brand new large picture windows done in 2023, updated pot lights throughout the home and a separate stairway leading to your very own nanny suite with a 4 piece bathroom. This home is ideal for multi generational living and offers an immense amount of space to accommodate a large family. 4 Munro Circle features three separate outdoor spaces to relax and enjoy, the nicely landscaped very private backyard, side patio with fire pit and couches, and a quaint little patio off the main floor office. This home is a show stopper and you will fall in love the minute you walk in. Located on a quiet cull de sac within minutes of the hospital, several prestigious schools, grocery stores, country club, golf course, fire hall, police station and quick access to the highway. This property and location couldn't get any better. Book your showing today, and welcome home! (id:51158)
Whether you are a first time home buyer, a seasoned real estate investor, or are looking to upsize or downsize, you can trust me to deliver results quickly and professionally.
Looking for a house for sale in Georgetown, Find the perfect house with Rockwood MLS Listings, and Guelph. If you’re looking for a Realtor in Milton, I’m here to help you find a perfect home.
Providing real estate services for
Georgetown, Rockwood, Toronto, Mississauga,
Milton, Guelph & the GTA
I am passionate about helping my clients buy and sell homes
Tony Sousa
Georgetown, Rockwood, Gueph Realtor
I help you find you find the perfect listings in GTA whether you are looking for a New Condo or Existing Condominium Apartment or New Construction Presale Condo, detached house, townhouse or Penthouse.
A large portion of our client base is located outside Canada. Rest assured we have all the tools and resources to help you with a hassle-free real estate transaction wherever in the world you may be located.
Serving Georgetown, Rockwood, Toronto, Mississauga, Guelph, Oakville, Burlington & the GTA
Why Choose Tony Sousa as your REALTOR®?
Personal Service, You deal with me and only me. I'm your single point of Contact. Direct contact, no middle man. You have my direct phone number, no running around to reach me.
Guaranteed Fast Sales, with my Marketing techniques. Your house will sell quickly and for highest possible price
Intensive Marketing with Google, Facebook, Instagram, YouTube, TikTok and more
Exclusive
VIP insider information and Hot-Lists
Guaranteed Fast Results
Buying or Selling
Effectively, We work together for one goal, Your Satisfaction
Did I mention the Personal Service, You deal with me and only me.
One on One - Service





