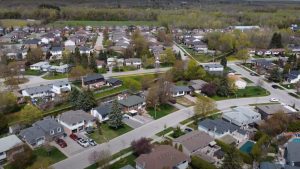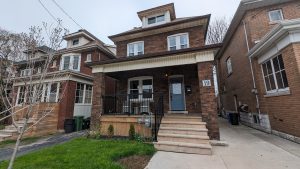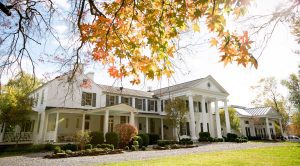The City of Toronto’s Housing Now initiative, an ambitious plan to bring thousands of new affordable housing units adjacent to rapid transit across the city, has been charging full steam ahead since it was announced in 2019, with 17 sites across Toronto earmarked for development. Several of the 11 Phase One developments are moving into detailed design as the City pushes to build as soon as possible, while the remainder are moving through the preliminary design and planning stages. At the Toronto Design Review Panel in October, 2020, the City offered an update of what are by far the two largest Housing Now developments, revealing preliminary design concepts of a pair of proposals in Etobicoke Centre that will bring thousands of new dwelling units to the revitalizing area.
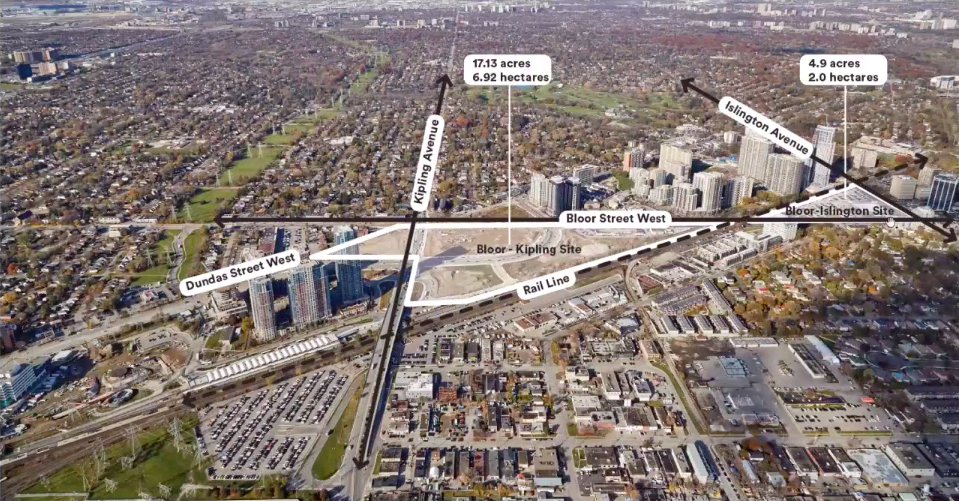 Diagram showing location of Bloor-Islington and Bloor-Kipling sites, image via submission to the City of Toronto.
Diagram showing location of Bloor-Islington and Bloor-Kipling sites, image via submission to the City of Toronto.
The two sites straddle the rail corridor, stretching between Kipling and Islington along Bloor through the heart of Etobicoke. The east site, referred to as Bloor-Islington, is located on a triangular plot of land directly adjacent Islington subway station, bounded by Bloor Street to the south, Islington Avenue to the east, and the rail corridor to the north. The development will be located on 4.9 acres of land currently occupied by surface parking and the Islington bus terminal, most of which was supplanted at the end of 2020 by the recently-completed MiWay transit hub at Kipling station. TTC buses remaining at Islington will serve a new, smaller bus terminal at the north end of the site.
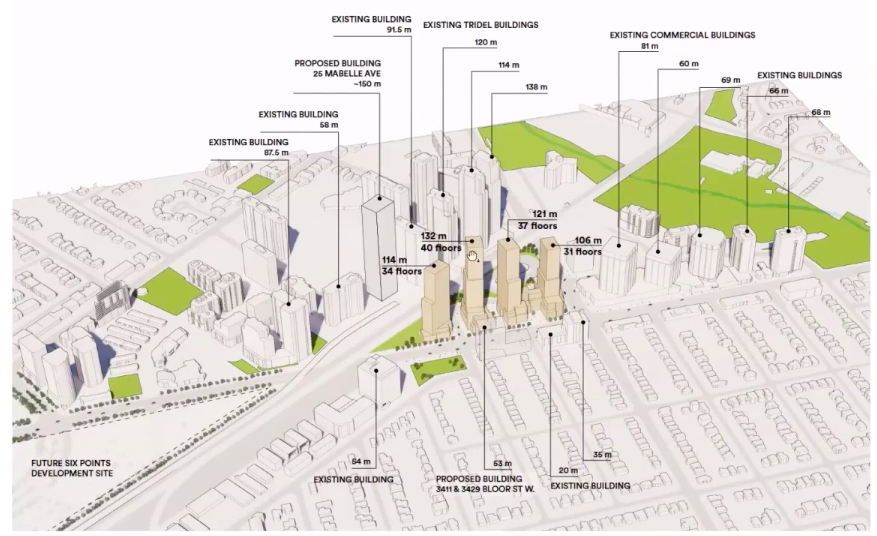 Conceptual massing of the Bloor-Islington site, image via submission to the City of Toronto.
Conceptual massing of the Bloor-Islington site, image via submission to the City of Toronto.
The west site comprises all of the lands unlocked by the demolition of the Six Points interchange and reconfiguration of roads across the site where Bloor, Dundas, and Kipling all converge. Sprawling across 17.13 acres (6.92 hectares) of undeveloped land, bounded between Bloor Street to the north and the rail corridor to the south, the development is referred to as the Bloor-Kipling site and includes 7 blocks of vacant land created by the new street grid. One block is reserved for the Etobicoke Civic Centre, one for a park, while the remainder of the lands were given over to Housing Now.
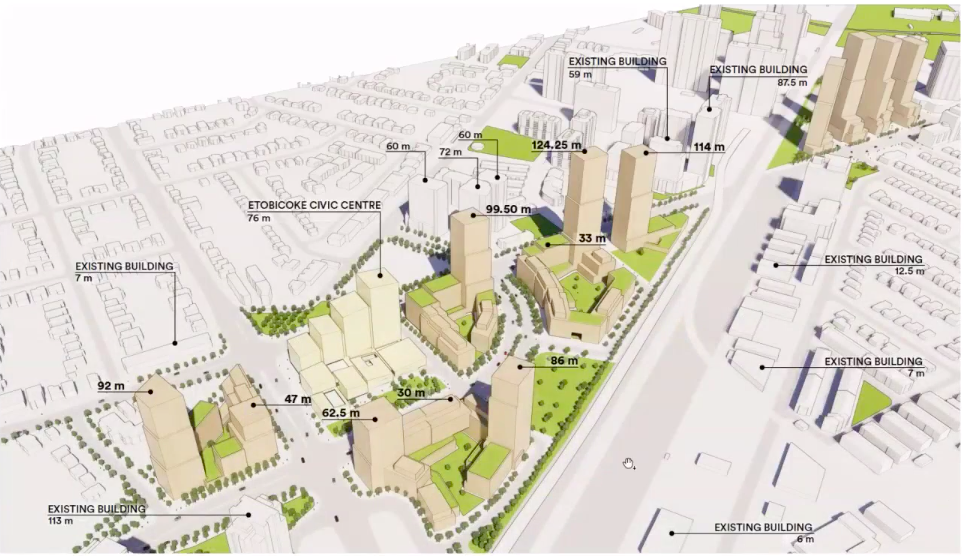 Conceptual massing of the Bloor-Kipling site, image via submission to the City of Toronto.
Conceptual massing of the Bloor-Kipling site, image via submission to the City of Toronto.
The City has assembled a team of designers led by Copenhagen-based Henning Larsen Architects, along with local firms Adamson Associates and PLANT Architect. Their design approach has focused on creating human-scaled neighbourhoods; utilizing a diversity of building typologies that moves away from the typical point tower; fostering an active ground level; and using microclimate studies to inform the design and create comfortable pedestrian environments, through maximizing sunlight and minimizing wind.
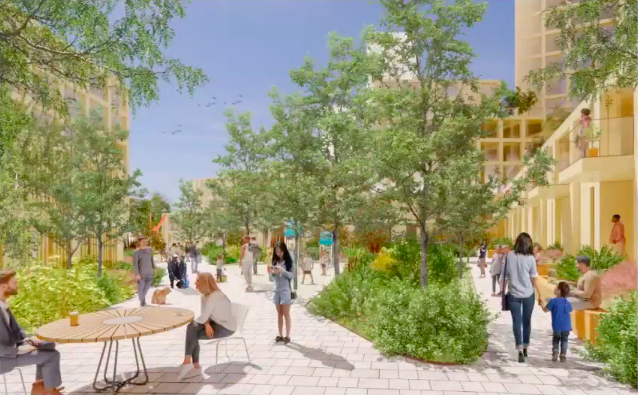 Conceptual rendering of the Bloor-Kipling site, image via submission to the City of Toronto.
Conceptual rendering of the Bloor-Kipling site, image via submission to the City of Toronto.
Current plans include roughly 1,250 units on the Bloor-Islington site and 2,300 units at the Bloor-Kipling site. Of those units, if the development contains only rentals, the City will have a 50/50 split between affordable and market rental units; where ownership units are included, the split would be one-third each for affordable rental, market rental, and market ownership units. The City has yet to determine exact unit counts and types, but no matter how it is split using the current numbers, there will be over 1,100 affordable rental units coming to Etobicoke Centre.
Currently the proposals are in the very early design stages and the images shown are only conceptual massing models, so all designs described below are preliminary and subject to change.
At the Bloor-Islington site, the City is planning to add the most density, with four towers rising as high as 40 storeys. Split into two phases of two towers each, the towers will be mixed-use, with over 5,000 m² of non-residential space on the lower two floors, which includes a ground-level community space.
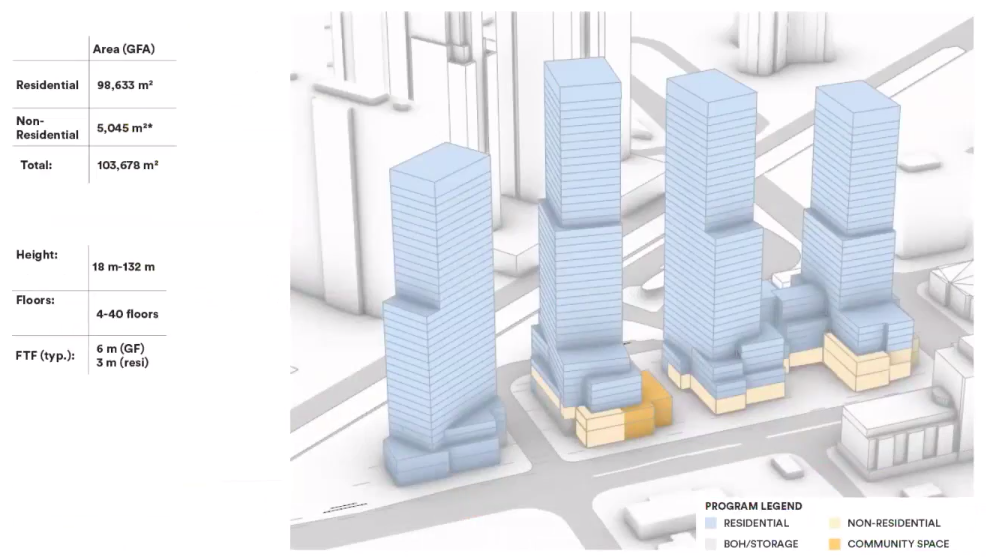 Conceptual massing of the Bloor-Islington site, image via submission to the City of Toronto.
Conceptual massing of the Bloor-Islington site, image via submission to the City of Toronto.
The towers are aligned along the south portion of the Bloor-Islington site fronting onto Bloor Street, while the northern portion will be retained for transit uses with a new bus terminal. The design team is looking to break down the massing at the lower levels and move away from the traditional tower-and-podium form, with stepped bases that pull away from the street to introduce new open public spaces, bringing more porosity to the site.
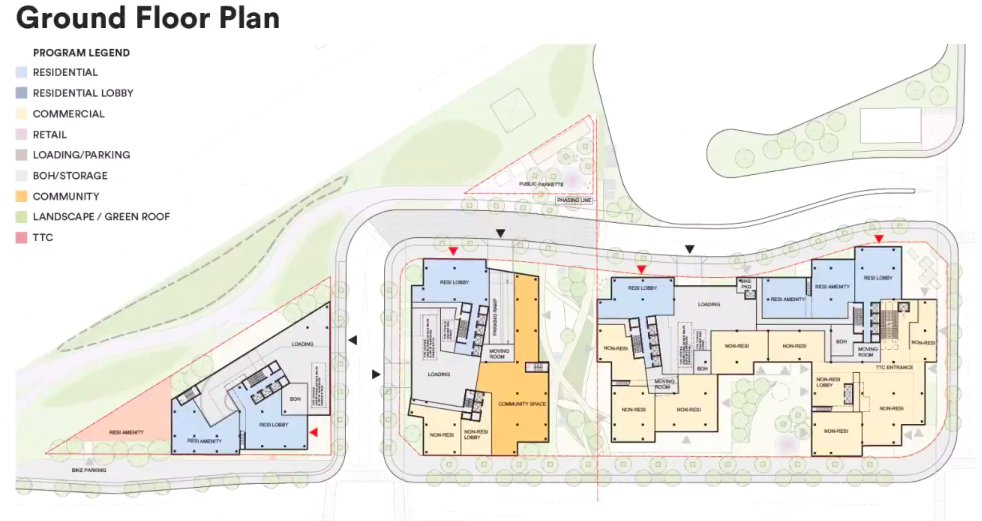 Ground floor plan of the Bloor-Islington site, image via submission to the City of Toronto.
Ground floor plan of the Bloor-Islington site, image via submission to the City of Toronto.
At the Bloor-Kipling site, the built form is mainly mid-rise with some tower forms, rising as high as 23 storeys. Of the 7 development blocks, one will be occupied by the Etobicoke Civic Centre (ECC), and one will be reserved for a large central park, while the remaining five will be mixed-use residential. Bloor-Kipling will contain over 65,600 m² of non-residential space, which includes the ECC, a new school, and a shopping promenade along Dundas Street.
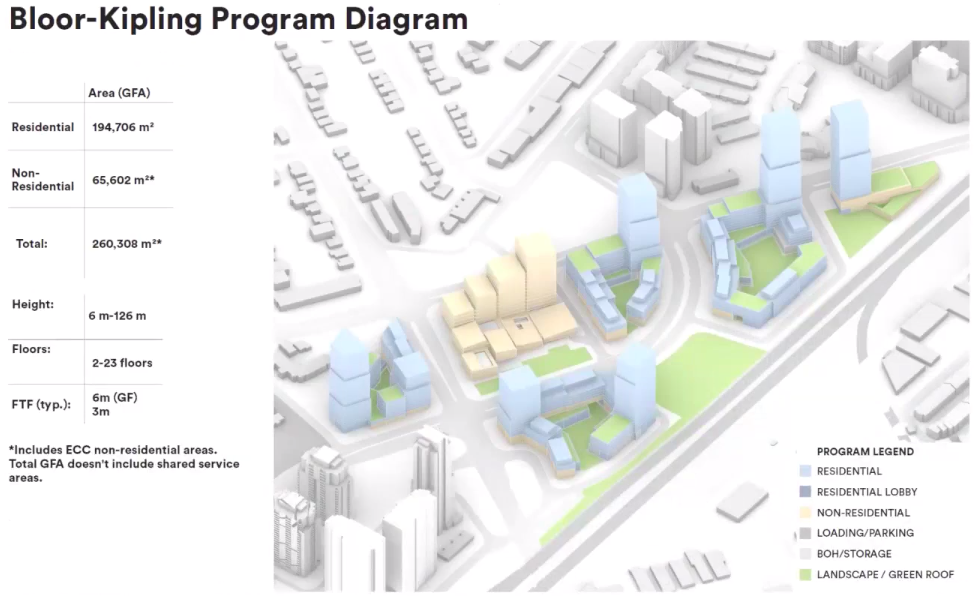 Conceptual massing of the Bloor-Kipling site, image via submission to the City of Toronto.
Conceptual massing of the Bloor-Kipling site, image via submission to the City of Toronto.
The massing at Bloor-Kipling seeks to establish a continuous streetwall, but like Bloor-Islington, the design team is planning to break up the monotony and introduce more porosity into the blocks. Many of the developments take on a courtyard typology, with publicly-accessible spaces at the centre of each block and through-block connections that provide pedestrian alternatives to the public streets.
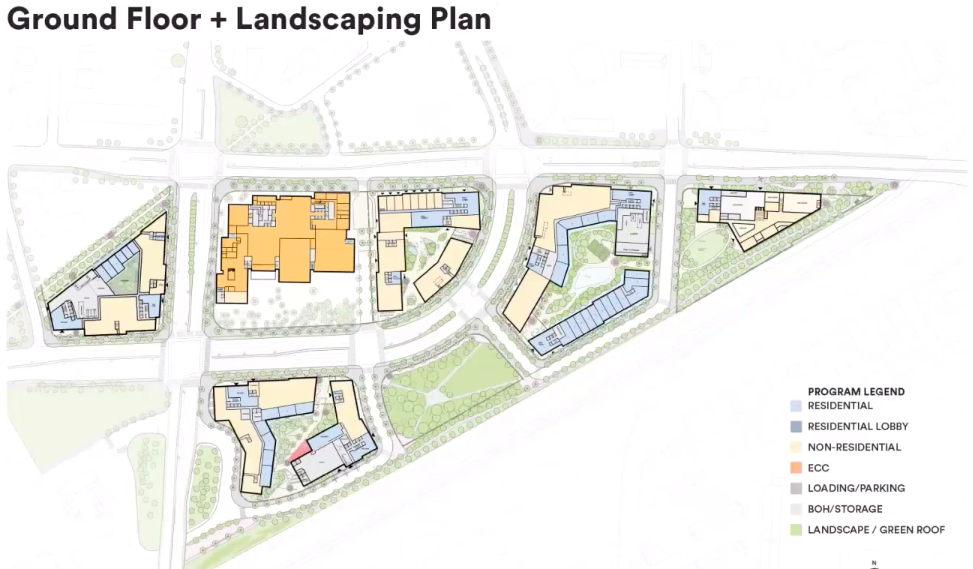 Ground floor plan of the Bloor-Kipling site, image via submission to the City of Toronto.
Ground floor plan of the Bloor-Kipling site, image via submission to the City of Toronto.
The Panel generally approved of the two proposals, commending the proponents on their design approach for creating a new community from scratch, and offered suggestions on how to improve the developments moving forward.
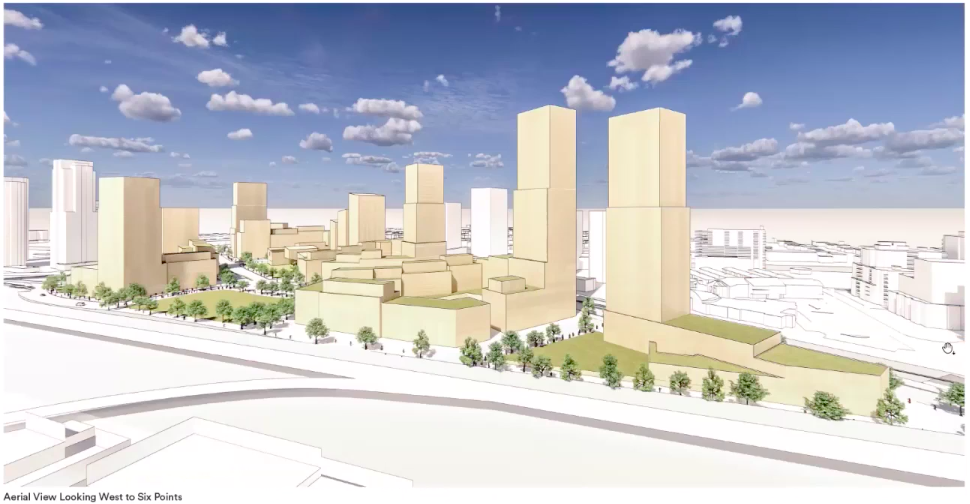 Conceptual massing of the Bloor-Kipling site, image via submission to the City of Toronto.
Conceptual massing of the Bloor-Kipling site, image via submission to the City of Toronto.
Regarding Bloor-Islington, some Panel members felt the proposal might be too dense, in the sense that it might not be achieving the level of porosity that the design team was hoping for. They cautioned that the ground plane would need careful consideration, commenting that some of the open spaces introduced on the site felt more residual rather than intentional. They did, however, feel that the massing was heading in the right direction with the breaking down and stepping back of the forms, and with the shift away from a simple tower and podium.
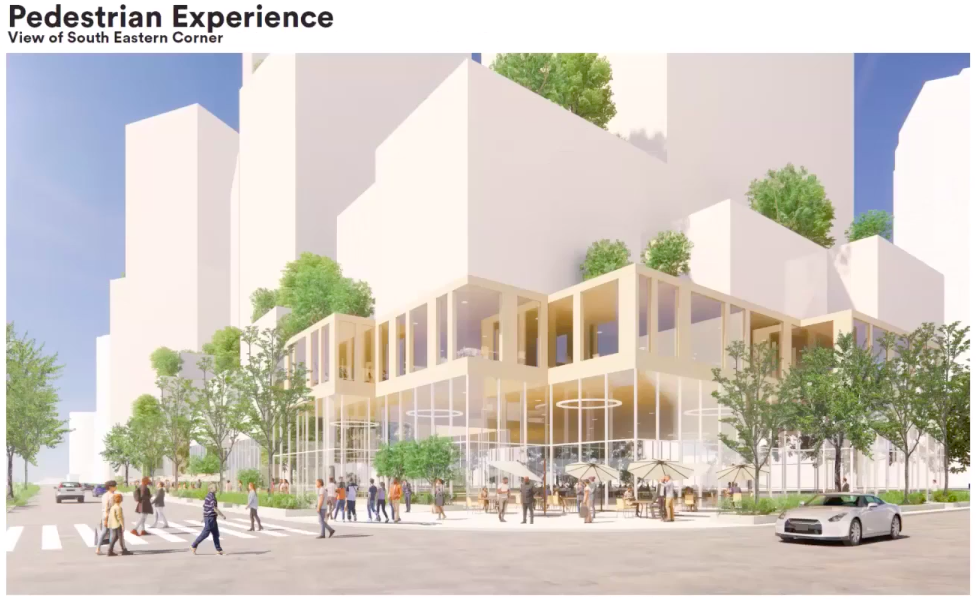 Conceptual rendering of the Bloor-Islington site, image via submission to the City of Toronto.
Conceptual rendering of the Bloor-Islington site, image via submission to the City of Toronto.
Regarding Bloor-Kipling, the Panel was pleased with the direction the proposal was headed in and generally approved of the porous courtyard approach taken with the massing. They offered suggestions to increase the porosity even further through more smaller through-block connections, and also wondered if the park would be better situated directly to the south of the ECC rather than diagonally across from it. They generally liked the variation in height and form across the developments, and pointed out that the curve in Dundas would has the potential for a great streetwall.
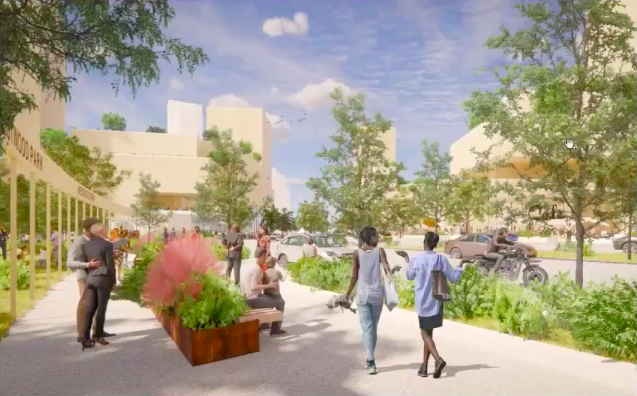 Conceptual rendering of the Bloor-Kipling site, image via submission to the City of Toronto.
Conceptual rendering of the Bloor-Kipling site, image via submission to the City of Toronto.
The Panel also commented that it would be great to see more of a connection between the two development sites across the rail corridor underpass. They also wanted the design team to push the diversity of the project further along several fronts, from diversity of building form, to diversity of architectural expression, urban environment, community involvement, and Indigenous inclusion.
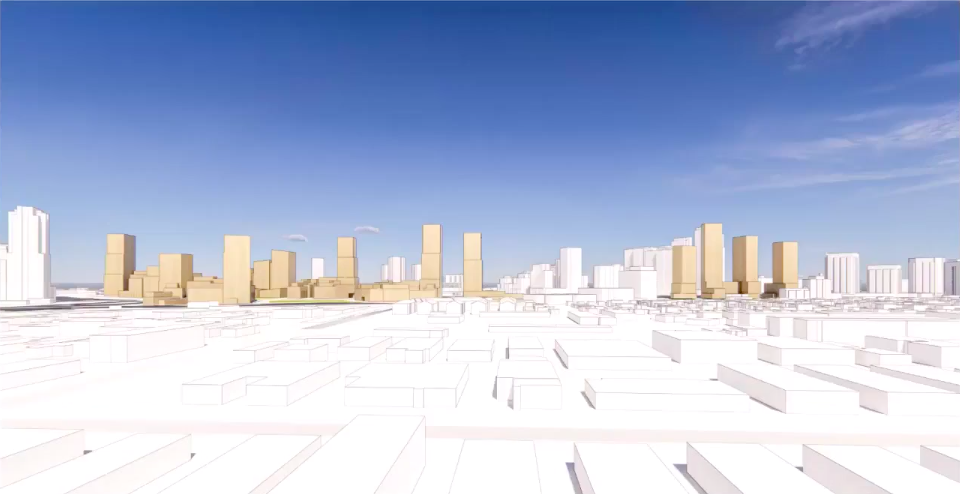 Conceptual massing showing both Bloor-Islington (right) and Bloor-Kipling (left) sites, image via submission to the City of Toronto.
Conceptual massing showing both Bloor-Islington (right) and Bloor-Kipling (left) sites, image via submission to the City of Toronto.
There was no vote on the development, but the Panel offered their encouragement and praise, saying this had the potential to set a new precedent for city-building.
We will keep you updated as the two Housing Now Etobicoke Centre projects continue to advance, but in the meantime, you can join in on the discussion by checking out the associated Bloor Islington Forum thread or by leaving a comment in the space provided on this page.

