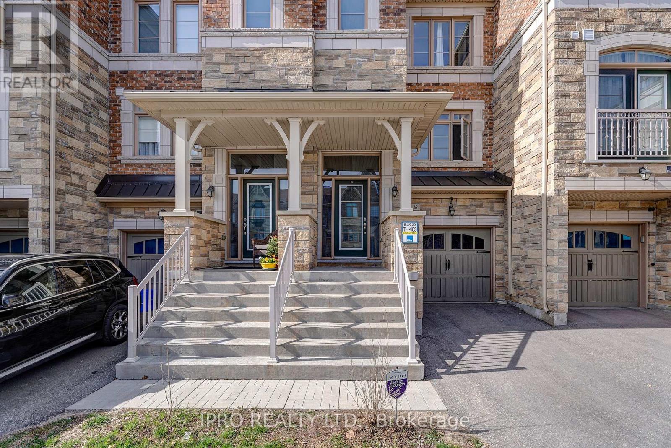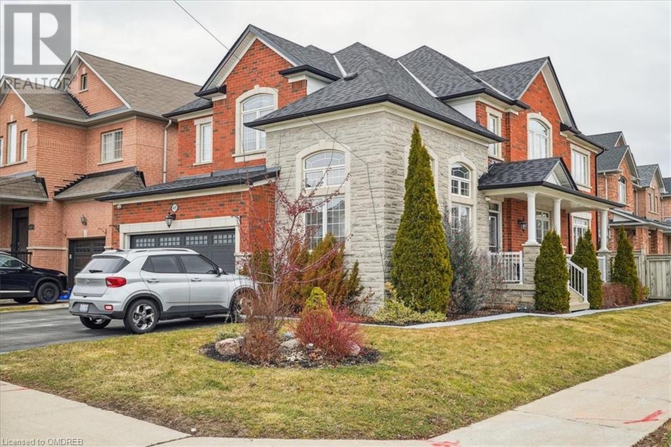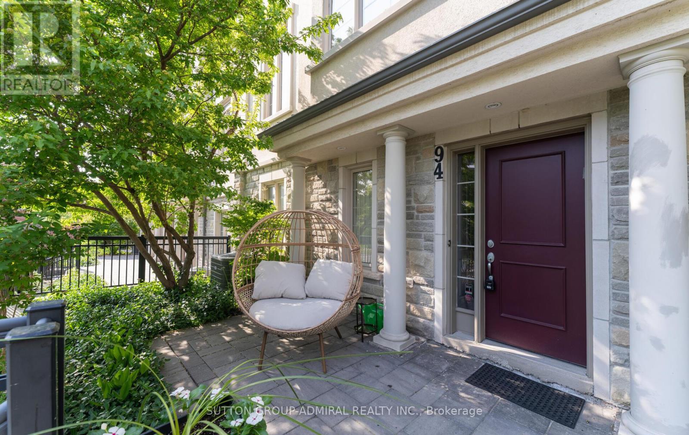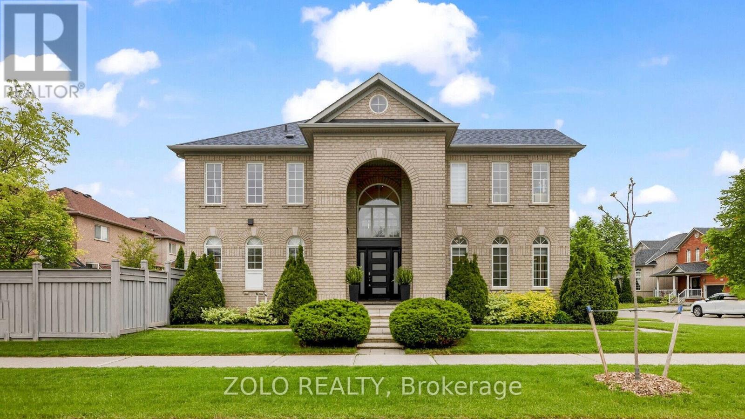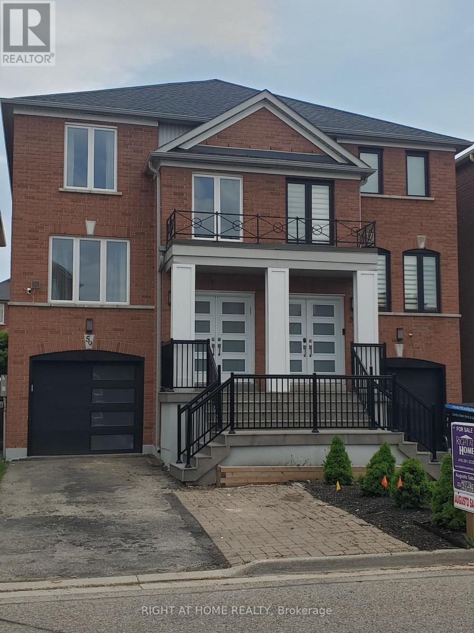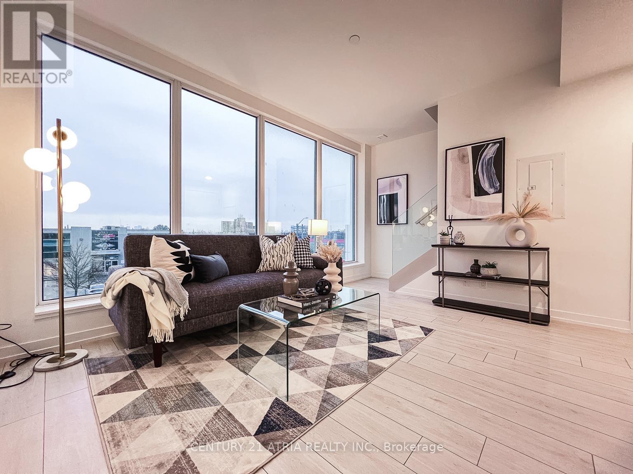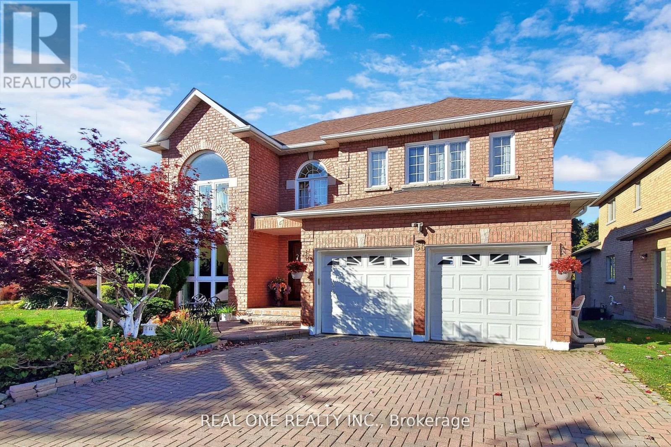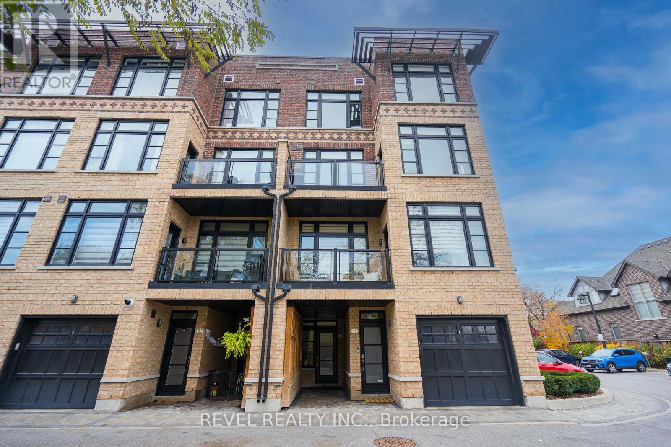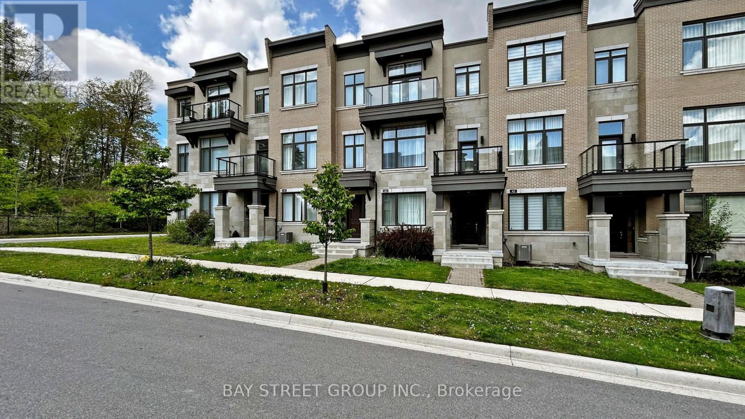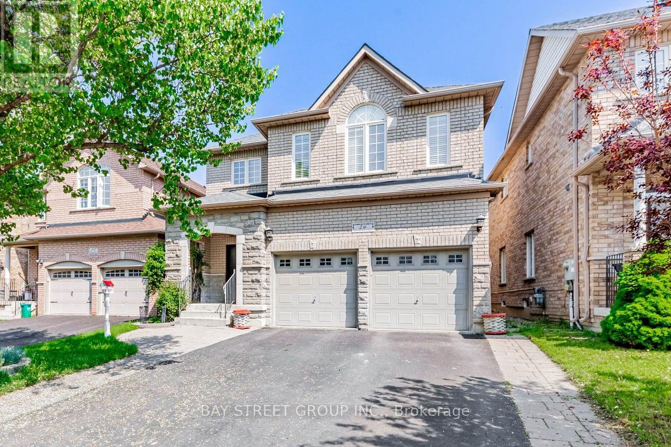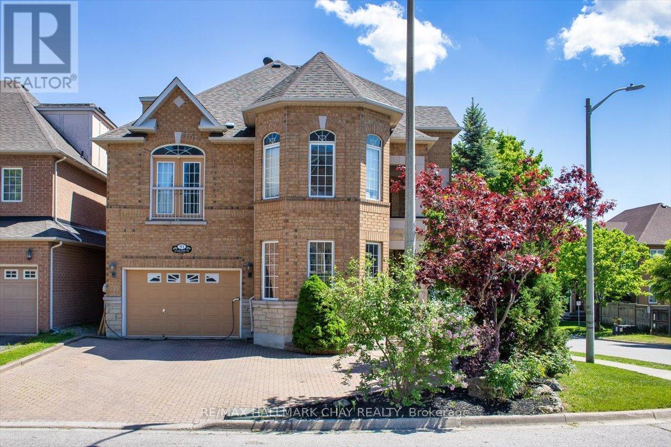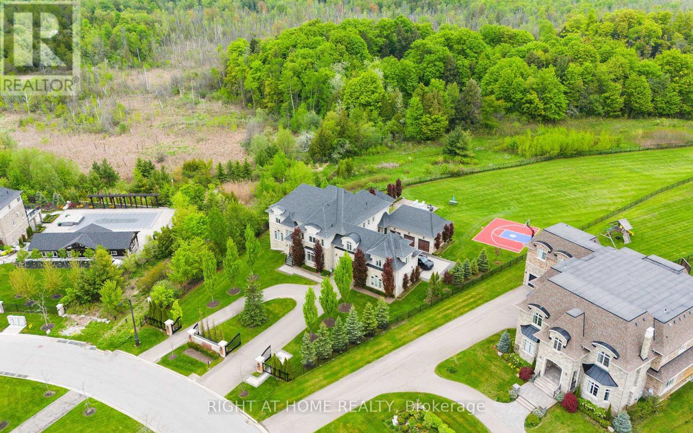LOADING
62 Farooq Boulevard
Vaughan, Ontario
Welcome to 62 Farooq Blvd in the highly sought-after area at Vellore Village! Great location! Amazing freehold townhouse that has been lovingly cared for and is ready for you, the family looking for a cozy environment for living and working from home! It features a gorgeous and functional design with 3 spacious bedrooms, 3.5 washrooms, hardwood floors on main floor and hallway in second floor. Its very functional kitchen overlooks the family room within an open concept to keep in touch with the rest of the family, and showcases extended upper cabinets, granite countertops and walk-out to deck. Entrance from garage. Finished basement with 3 pc washroom and walk-out to backyard. Strategically situated to easily access Hwy 400, Vaughan Mills, Canada's Wonderland and much more amenities such as parks, shopping areas, restaurants. **** EXTRAS **** Wood deck to fenced backyard, an ideal place for kids to play, and family BBQ parties. An amazing home ready to move-in!!! (id:51158)
415 Vellore Park Avenue
Vaughan, Ontario
Absolutely stunning! Nestled in the highly sought-after Vellore Village locale, this remarkable residence boasts elegance and space on a premium corner lot spanning over 2700 square feet. Enter into a sunlit living room adorned with soaring ceilings and three expansive windows that flood the space with natural light. Entertain with ease in the separate, generously-sized dining room, complete with crown moulding and an oversized window. Prepare culinary delights in the gourmet kitchen, equipped with stainless steel appliances, sleek granite countertops, and a charming breakfast area that opens onto the spacious backyard. The kitchen seamlessly flows into the cozy family room, highlighted by a gas fireplace, creating the perfect ambiance for relaxation and gatherings. Ascend to the upper level, where you'll find four inviting bedrooms and three luxurious full bathrooms. The primary bedroom offers a serene retreat with a spa-like 5-piece ensuite and a sizable walk-in closet. The lower level beckons with a sprawling recreational space, ideal for hosting gatherings or unwinding after a long day. Additionally, discover a private bedroom and office, providing ample space for work or relaxation. Don't miss the opportunity to make this exquisite residence your own, where luxury and comfort await in every corner. (id:51158)
94 North Park Road
Vaughan, Ontario
Magnificent, Renovated Executive Townhome in Prime Thornhill.Largest Unit currently available(2,154 SqFt!); Unique Oversized 2-car Garage + Additional Storage!Situated in the Quietest Part of the Complex,Not backing to Major Street.Bright &Spacious, exudes elegance & serenity.Best exposure featuring South & North views. Enjoy Sunsets & BBQs from your large balcony.Updated kitchen with extra cabinetry, Quartz counters& backsplash. Elegantly updated and appointed bathrooms. Plank Laminate floor thruout. Newer Stainless Steel Appliances. Updated taps/sinks/hardware. Amazing layout: Large rooms, Full-size Laundry on Upper floor, Direct Interior Access to Full 2-car garage +Tons of Xtra Storage. Steps to the Promenade Mall (will be upscale & fully redesigned; will include high-end kosher supermarket), transit hub/No Frills/Walmart/Shops/Library/Restaurants! Access to Fabulous amenities. **** EXTRAS **** Low Maintenance fees. Fabulous Amenities: Access to: Indoor pool,Sauna,Gym and Party Room in the Complex. (id:51158)
2 Shadetree Crescent
Vaughan, Ontario
A Completely Transformed Designer Showpiece in Vellore Woods! Crafted by Lux Interior Design. Detached corner lot, 3+1 bedroom, 4 bath with 2 car garage. The living room boasts 20ft ceilings, custom millwork, grand floor-to-ceiling fireplace, custom drapes, bold trim, and a feature wall paired with soft white oak chevron floors. Opened to a European kitchen with quartz countertops, floating stainless steel shelves, and KitchenAid appliances. The stairs to the 2nd floor overlook the living room. Expansive windows provide an abundance of natural light throughout. Includes all stainless steel appliances, Samsung washer/dryer, all light fixtures, window coverings, custom living room drapes, closet built-ins, professional landscaping with sprinkler system, central vacuum, garage door opener with remote, and sump pump. Barely lived in, with a brand new furnace and air conditioner. (id:51158)
59 Sassafras Circle
Vaughan, Ontario
You will love this 3 bed plus finished basement with rented in-law apartment - 4 washrooms - full of high end details. It is much better than a new home, bigger and with better layout than most detached houses in the area. Fully renovated. The finishes and material used are modern, high end, trendy and not just a paint job. 1) Finished in law basement apartment rented paying $1200/month with tenant willing to stay. 2) Beautiful kitchen with Island, granite counters and stainless steel appliances 3) incredible beautiful washrooms with the best ever walk-in showers (once you use the shower and experience the different settings, you will never want to bathe anywhere else). 4) granite tile floors and hardwood floors throughout. 5) Truly amazing family room with fireplace and better layout. 6) Soundproofing in ceiling of basement, family and master bedroom to cancel or minimize noise transmission and live in a quiet home 7) Independent basement entrance. 8) Basement apartment has been fire rated and sound proof. Legally required Smoke dampers have been installed in the ductwork to prevent the passage of smoke between sections, they are smoke activated ventilation duct shut off sensors for basement apartments. 9) 2021-22 New roof 10) 2021-22 new windows. 11) Maintenance free deck with composite wood. 12) 2023 new Instant, on demand, hot water heater with temperature setting. Oversized so you will have hot water in all showers at the same time and not run out of hot water. 13) Truly amazing family room with a gas fireplace. 14) In floor additional heating with independent thermostats for living /dining area, entry hall and in law apartment. This way you can regulate the heat independently in different sections of the house and not waste heat by having to open windows. If you ever lived with your in-laws you know how important this is. **** EXTRAS **** The unit has too many real upscale additional features to describe. It also has a better layout and livable sizes than other detached in the area. All Appliances, CAC, Pot Lights, Steps To School, Parks And So Much More. (id:51158)
212 - 950 Portage Parkway
Vaughan, Ontario
Welcome to This Stunning 2-storey 2Br + Den Unit At Transit City 3! 2 Br On Upper Floor And A DenOn Main Floor( Can Be Used As 3rd Br). 2 Full Baths, Morden Kitchen W/ Under-Mount Sink, QuartzCountertop, Moen Faucets & Laminate Flooring. 6 Premium Appliances. B/I Refrigerator, B/IDishwasher, B/I Microwave, Washer, Dryer, Range Hood. Steps To Subway & Yr Bus Station, 9 Acre Park,Ymca, Shopping, Restaurants, Cafes Etc. Quick Access To Hwy 7, 407&400, Mins To York University.Must See! (id:51158)
56 Sadot Court
Vaughan, Ontario
About 3670 S.F. Plus Prof Finished Full Size W/O Basement.Absolutely Gorgeous & Best Value For The Large 5Brs, 5Baths Home In Thornhill! Quality Upgraded From Top To Bottom! Rare Found Ravine Setting!Stunning 2 Storey Foyer W/Floor To Ceiling Window! South Facing Sun filled! Stained Oak Circular Staircase! Granite Counter Top W/Breakfast Bar! Custom Marble Splash! Designer's Paint Throughout! Elegant Decor! Main Floor Private Library best choice for Work from Home! **** EXTRAS **** Separate entrance suite. Walk-out Basement Has A Large Rec Room, Newer Kitchen Cabinets, Wet Bar And One Bedroom Suite. Huge Wooden Deck! professional front and back landscaping . interlock(2018). (id:51158)
17 - 8169 Kipling Avenue
Vaughan, Ontario
5 Reasons why you'll love this home 1. Enjoy the warmth of a 1+1 bedroom, 1 bathroom with an open-concept design. The 1st-floor unit provides easy access through a private entrance, creating a welcoming & accessible space. 2. Experience the convenience of ensuite laundry seamlessly integrated into the open-concept living area. Say goodbye to trips to the laundromat & embrace the ease of managing chores within the comfort of your own home. 3. Your home and your parking relish the luxury of having your exclusive parking spot. No more hunting for a space; your designated spot ensures a stress-free return home 4. Immerse yourself in the vibrant atmosphere of Woodbridge, with its boutiques, restaurants, & more just steps away. 5. This home harmonizes convenience, comfort, and community for a perfect living experience. Benefit from the quick access to HWY 7, making commuting a breeze & when it's time to unwind, relax in nearby parks just minutes away. **** EXTRAS **** BUILDING MAINTENANCE INCLUDES WINDOW CLEANING, SNOW REMOVAL OF COMMON AREA AND GARBAGE COLLECTION (id:51158)
44 Carrville Woods Circle
Vaughan, Ontario
Luxury Modern 3+1 Bedroom/3-Story Executive Town Home in Highly Desirable Pattersonll!5 Year-New Freehold featuring approx. 2100 sq. ft. of living space as per Builder's Plans. Rare Double Car Garage w/ Oversized Driveway, total of 4 Parking Spaces. Generous and Elegant Town Home is situated on Wide and Quiet Street offering Reduced Noise for an enjoyable Living Environment. This Contemporary Town Home has beautiful views - overlooks a Woodlot visible from all rooms and balconies. Fabulous Open Concept Layout offers Complete Functionality. Ground Floor Family Room can easily be used as 4th Bedroom or Office Space. Soaring 10' Ceiling On Main Floor, 9' Ceiling On Upper & Ground Floors. Bright south-facing with Large Windows, Smooth Ceilings on Ground and Main Floors. Gourmet Dream Modern Kitchen featuring Bosch B/I Appliances and W/O to Giant 16'8""X 20'0"" Private Terrace w/ a BBQ Gas Connection and Two Balconies. Spacious Master Bedroom w/Walk-In Closet and 4-Piece Ensuite incl. Frameless Glass Shower. Solid Oak Staircase w/ Wrought Iron Pickets, 18X18 Tiles in Kitchen, Upgraded Laminate In Living Room and Quality Berber Carpet in Bedrooms. Direct Access from Garage to the House w/ Mud Room. Additional W/I closet under the staircase. LEED Certified from the builder - green building certification program - 20% more Energy Efficient. Prestigious and Convenient Location. Minutes to Hwy 407 and Rutherford GO Station, Vaughan Mills, Lebovic Community Campus, Parks, Schools. Zoned for the Top Ranking St. Theresa of Lisieux Catholic High School. This Meticulously Crafted Townhome in Vaughan is a Must-See! ***True FREEHOLD -No Maintenance Fees*** See Virtual Tour attached. **** EXTRAS **** High-End S/S Appliances: Fisher & Paykel Fridge, Bosch Gas Stove, Bosch DW, Bosch Hood Fan, Bosch Build-In MW & Oven, Whirlpool Front Load White Washer & Dryer, Central AC, Central Vacuum and Security System Rough-Ins. All Existing ELFs. (id:51158)
26 Bentoak Crescent
Vaughan, Ontario
Your Dream Home In Prestigious Thornhill Woods!Friendly community.No sidewalk.Tons Of Upgraded Luxurious Finishes Throughout.New Hardwood Floors.New Painting.Must See! Bright Open Concept Main Floor Offers Main Floor Office, Formal Living Room With Custom Wainscoting And Open To Formal Dining Room With Crown Moulding Ceiling. Oversized Family Room With Fireplace, And Large Windows Overlooking Backyard. Gourmet Chef Kitchen With Steel Appliances, Granite Centre Island And Custom Cabinets. Breakfast Area Large Enough For Meals And Entertaining. Walk Out To Yard. Large Bedrooms All With Access To Ensuites. Finished Basement With Recreation Area, Additional 5th Bedroom And 4Pc Bath. Steps To Parks,Top Rated Schools, Walking Trails, Public Transit, Grocery Stores, Retail, Restaurants, library, Community Centres, Short Drive To Rutherford GO Station, EZ Access To 407 & More! **** EXTRAS **** All Existing S/S Appliances: Fridge,Stove, Dishwasher, Hood Fan; Washer & Dryer; Pot Lights, California Shutters; All Window Covers; All Elf's. Just Move In & Enjoy! (id:51158)
91 Leameadow Road
Vaughan, Ontario
This Executive Detached ( 4136 SQ.Ft) Home Sits On A Premium 45' Corner Lot In The Heart Of Thornhill Woods And Features An Open Concept Design with 9' Ceilings Throughout The Main Floor. The functional, Eat-in Gourmet Kitchen Is Perfect for cooking and entertaining. The Huge Primary Room Offers A Spa-like Bathroom, And There Are Many Large Bedrooms To Accommodate A Growing Family. Additionally, A Huge Loft on The 3rd Floor Provides, With Own Washroom & Shower, Offers Extra Living Space for In-Law/Nanny Suite. Minutes To Hwy 7 & Hwy 407, Golf Courses, Shopping Centres, Restaurants, Public Transit, Parks, Library, Community Centre And Schools (2-Minute Walk To Bakersfield Public School), High School District: Stephen Lewis Secondary School. (A/C- Replaced 2023), Central Vac (2 Months New), Roof (Replaced Within 5 Years) **** EXTRAS **** Fridge, Stove, Dishwasher, Washer & Dryer, Extra Fridge & Freezer in Basement. All ELF's & Window Blinds. Central Vac, 220 Volt E-Car Charger Garage Door Openers. (id:51158)
29 Stallions Court
Vaughan, Ontario
Welcome to this stunning estate in a prestigious Churchill Estates community, set on a beautifully landscaped 1.5-acre lot. The property features a 5-car garage with upgraded insulated doors, epoxy flooring, built in car lift and two Lennox heaters, along with an excavated room under the 3-car section for additional storage or unfinished basement space. A grand iron gate and full fencing offer privacy and security, complemented by a circular driveway. The backyard is a complete private oasis with picturesque views, featuring a saltwater pool, a bricked cabana with an outdoor kitchen and gas BBQ, and a basketball/pickleball court. Enjoy outdoor living on the 3-tier concrete deck or the covered loggia accessible from the kitchen and primary bedroom. Inside, the home boasts a grand foyer with a solid wood entrance door, custom wall trim, and crown molding. The main floor features 10-foot ceilings, solid core interior doors, and custom cabinetry throughout. The classically designed kitchen includes built-in stainless steel appliances, marble countertops, a matching backsplash, and a walk-in pantry with a wine fridge and custom shelving. The primary suite offers a sundeck for ultimate privacy and a luxurious ensuite with a steam shower. There are 5+1 bedrooms and 7+1 bathrooms, including a playroom/future in-law suite with a full bathroom over the garage. The fully finished walkout basement includes a custom bar, stainless steel appliances, and a gym room. Built-in surround sound speakers are installed throughout the interior and exterior, enhancing entertainment options. Security cameras provide peace of mind. This estate combines elegance, comfort, and modern amenities, perfect for luxurious living and entertaining. **** EXTRAS **** 3 Furnaces, 2 A/C Units, Central Vacuum, Underground Irrigation System, All Electrical Light Fixtures, 6 TVs complete with Wall Mounted Brackets, All Built in Shelving Throughout, Premium Water Filtration System (id:51158)

