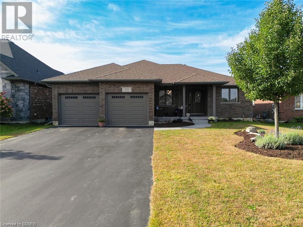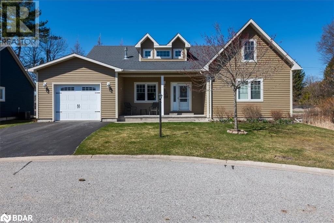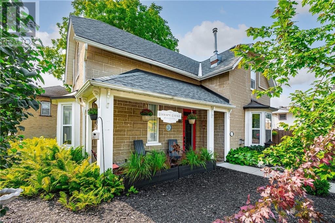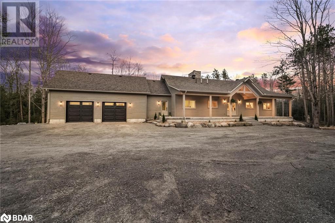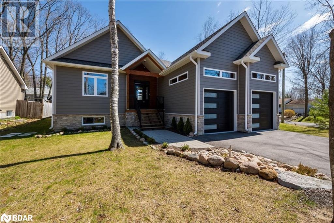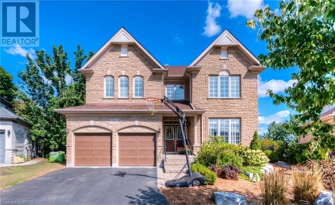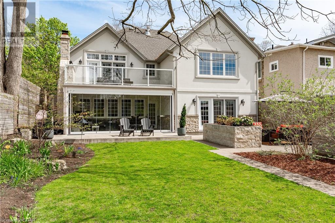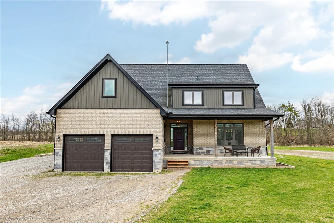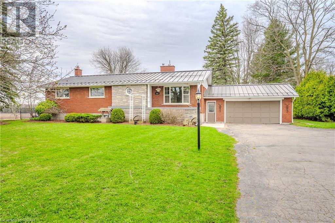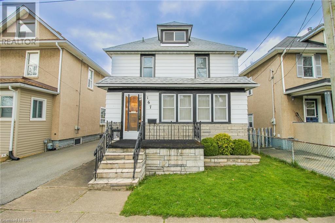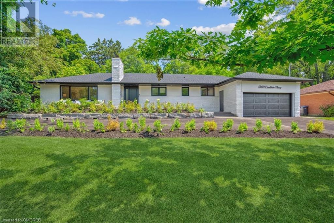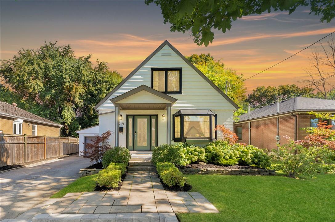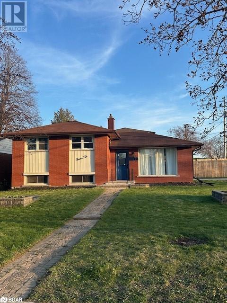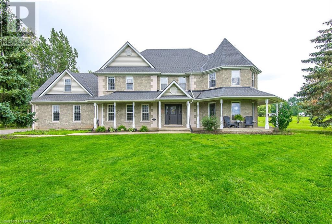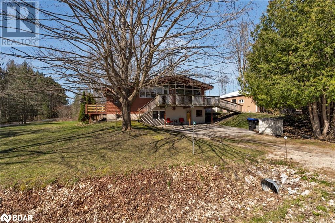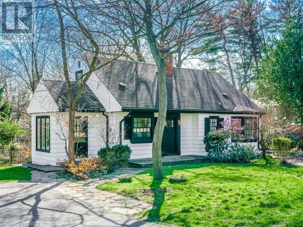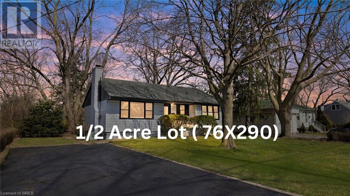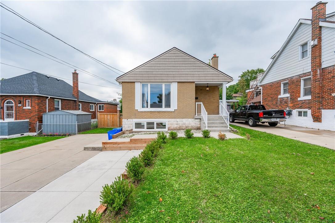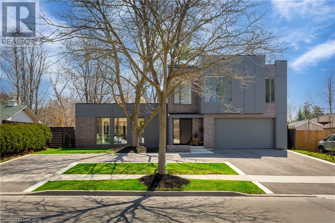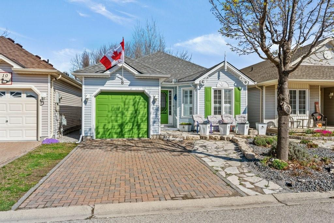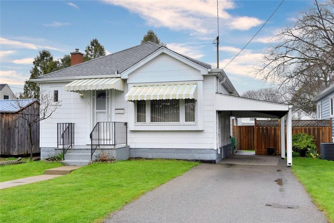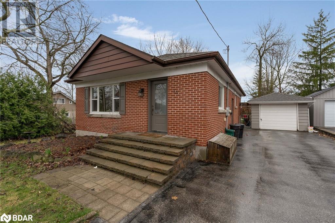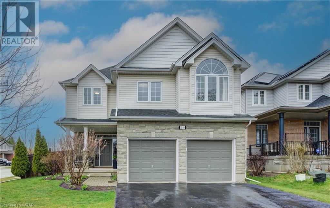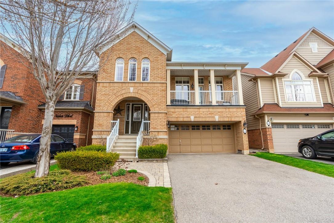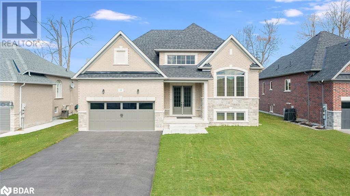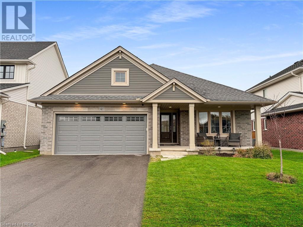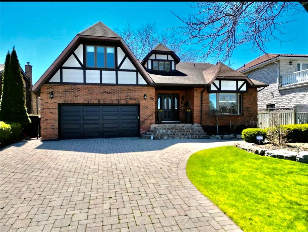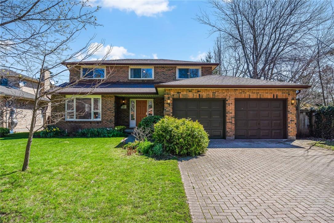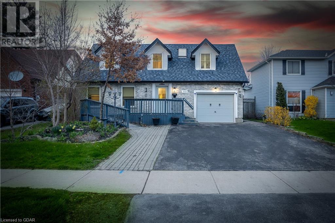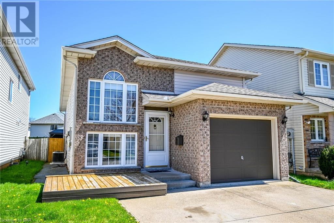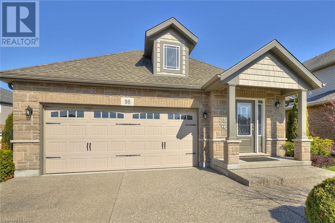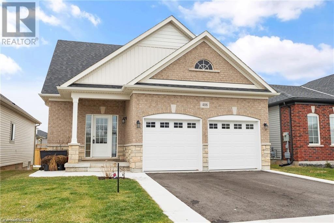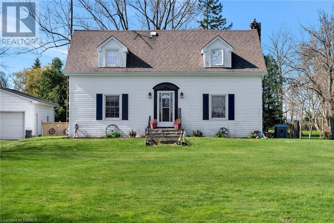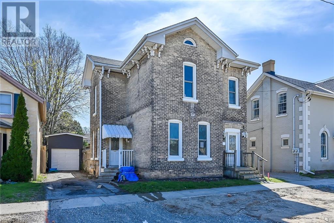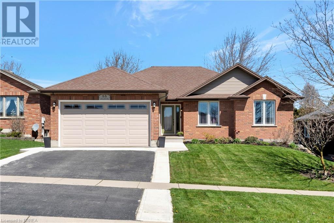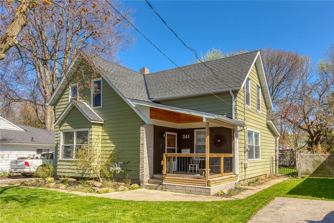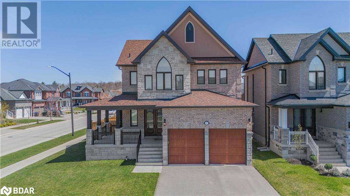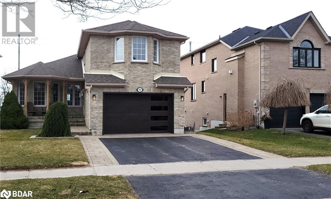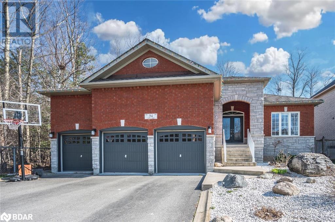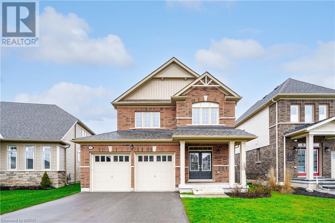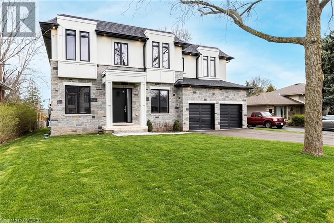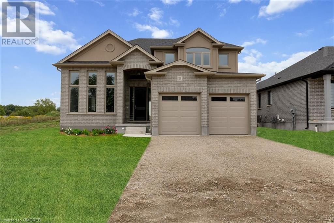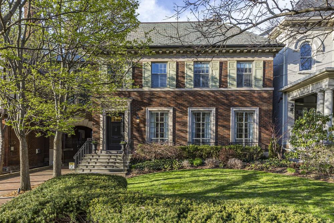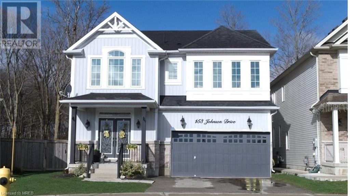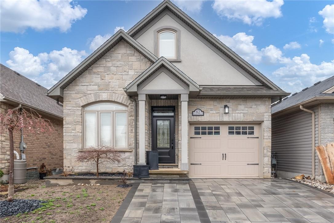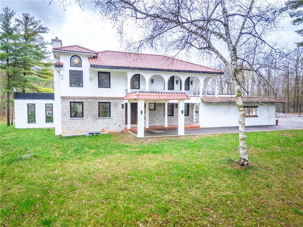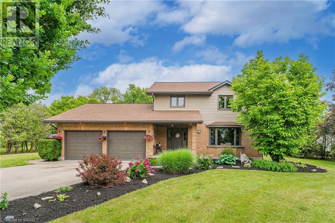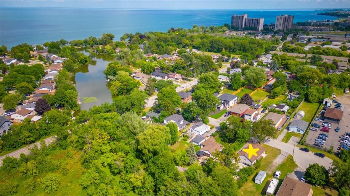Get Priority Access to Price Reduced, Off Market, And Must Sell Homes For Sale in the GTA
Get instant access to our free list of homes not readily available online, including for sale by owners, bank-owned homes, and distress sales. Our service is 100% free with no obligation to buy, and comes with a 100% Buyer Satisfaction Guarantee. *NO cost and NO obligation to buy a home. This is a free service. Any home purchased comes with a 100% Buyer Satisfaction Guarantee, Love the home you buy, or we’ll buy it back with our Guaranteed Sale Program
LOADING
30 Tan Avenue Avenue
Waterford, Ontario
Welcome to this lovely brick bungalow in Waterford! This house offers a spacious and inviting design, featuring comfortable yet stylish furniture arranged for socializing and relaxation. Each Bedroom is designed for comfort and tranquility, with ample natural light. The kitchen is equipped with more than enough counter and cupboard space and an open concept for cooking with ease. But wait, there's more! Step outside to your own private oasis. A meticulously landscaped backyard with a sparkling pool and a cozy outdoor lounge area. Perfect for entertaining friends or just soaking up the sun. Start packing and let's get you moved in! ***pool can be removed upon request*** (id:51158)
42 Grew Crescent
Penetanguishene, Ontario
The Village at Bay Moorings, retirement living at it's finest. Fabulous bungaloft adjacent to pond, 55+ retirement community just a short walk to Huronia Park, beach on Penetang Harbour. 2,163 sq ft quality finished living area Main floor features open concept Kitchen/Dining/Living room with walk-out to large 22' x 12' deck with gas hookup for bbq/patio heater & yard, Mud room/laundry off the kitchen with access to oversized single garage & extra large closet, Primary bedroom suite, walk-in closet & en-suite bath, Second good sized bedroom + four piece bath also on this floor. Upper level with Family room overlooking the lower level Living area, large office/craft area and third bedroom/bonus room plus 2 pc bath. Fabulous space for family/visitors. Tons of storage. New April 2024 club house with cards/exercise ++ Minutes to King's Wharf Theatre. Estimated monthly costs for new owner $1,133 includes land lease, taxes and water (id:51158)
21 Colborne Street
Elora, Ontario
Discover the timeless charm of this historic Century home located just steps from downtown Elora. Boasting 4 bedrooms, 2 bathrooms, and a single-car attached garage, this property seamlessly marries classic elegance with modern comfort. The meticulously landscaped backyard serves as an outdoor oasis, perfect for entertaining and relaxation. Currently operating as the Colborne Cottage, this highly sought-after property presents boundless potential, whether as a family residence, an investment opportunity, or a vacation rental. Located amidst the quaint shops, restaurants, and cafes of downtown Elora, this home offers a unique chance to own a piece of history. Don't miss out on this remarkable opportunity – schedule a viewing today and envision the limitless possibilities that await at the Colborne Cottage! (id:51158)
320 Concession Road 12 W
Tiny, Ontario
Top 5 Reasons You Will Love This Home: 1) Prestigious estate spanning nearly 40 acres and mere steps from the pristine shores of Georgian Bay, offering a tranquil retreat 2) A private entry welcomes you to this expansive residence, nestled among majestic trees and showcasing meticulous landscaping with rugged armour stone accents, and the potential for a luxurious swimming pool oasis 3) Inside, indulge in the allure of cathedral ceilings adorned with a wood-burning fireplace, a chef-inspired kitchen, and an opulent primary suite designed for relaxation and rejuvenation 4) Unwind in the fully finished basement with a walkout along with an expansive recreation room featuring a second fireplace, a fitness area, a hobby space, and a lavish steam shower 5) The substantial garage offers endless possibilities to craft your dream workshop or even add a second carriage house. 3,915 fin.sq.ft. Age 1. Visit our website for more detailed information. (id:51158)
1 Rue Camille
Lafontaine, Ontario
Indulge in luxury living with this executive home boasting exquisite high-end finishes throughout. Step inside to be greeted by the grandeur of cathedral ceilings adorned with elegant accent wood beams, creating a captivating ambiance. Prepare to be enchanted by the sleek and modern kitchen, featuring clean lines and crisp design, complemented by quartz countertops and an island with a striking waterfall edge. Entertaining is effortless with a seamless flow from the kitchen to the partially covered deck, perfect for al fresco dining or enjoying the serene outdoors. Retreat to the main bedroom oasis, complete with a lavish 5-piece master ensuite offering dual sinks, a luxurious glass shower, and a generously sized soaker tub, promising relaxation and rejuvenation after a long day. Throughout the home, large windows invite ample natural light, illuminating the open concept layout and enhancing the sense of space and tranquility. Convenience is key with plenty of storage options and main floor laundry for added ease. The basement presents an opportunity for customization, with a rough-in bath already in place, a cold cellar for storing your favorite vintages, and exterior walls thoughtfully drywalled, awaiting your personal touch to transform this space into your dream retreat or entertainment haven. Experience the pinnacle of refined living in this meticulously crafted residence, where every detail has been thoughtfully considered to elevate your lifestyle to new heights. (id:51158)
46 Oakdale Court
Kitchener, Ontario
Welcome to 46 Oakdale Court! Prime Doon location! Boasting 4,310 finish sqft. of living space. Highly sought after & family, friendly neighbourhood of Doon Mills Park in Doon. Impressive -All Stone Facade. Large Executive home ideal for Multi-Generation living! situated on .3-acre treed lot, private court, backing onto beautiful park that leads to a trail running through the forest. Private safe trail behind the house leads all the way to JW Gerth public school minutes away! This rare gem is lovingly maintained by the original owners. 4 bedroom, (2 of which are Primary Suites) 5 bathrooms. The main level features spacious living and dining areas, perfect for entertaining guests. The gourmet kitchen is equipped with all newer stainless steel appliances, including five burner gas stove with grill. Walk out off the dinette to a large Composite deck w/Gas BBQ line. Wonderful size Great room is sure to please with a focal point stunning natural stone fireplace! Fully Finished basement with In-law Suite Capabilities, including kitchen, built-in appliances, and lovely three-piece bathroom. Lots of great storage space & built-in cabinets. Additional inclusions, all appliances. Newer and all owned water heater, and water softener. Security system, & state of the art security film, applied to main floor and basement windows. Multiple schools nearby makes this home perfect for families with children of all ages. Commuters will love the location near the 401, with Toronto Pearson airport under an hour away and kitchener Waterloo’s tech hub just a short drive away. Don’t miss out on this rare opportunity! (id:51158)
38 Arthur Street N
Guelph, Ontario
Waterfront home oozing with character located downtown. Seems like an impossible combination... but it really is available to you now! Elegant. Unique. Rare. Special.... all describe 38 Arthur St. N. The exquisite home with a double garage will satisfy the most discerning buyer while the downtown location and river front views will blow your mind! You are steps away from restaurants, theatre, sporting events, market, concerts, shopping, distilleries, breweries, Go Train and more! This handsome family home has been completely renovated with exceptional attention to quality and design. Featuring a stunning chefs kitchen complete with Thermador appliances, walk-in pantry, quartz counters, a family-sized dining room with gas fireplace, plenty of space in either the main floor living room with wet bar or 2nd floor family room. All with spectacular views of the river. Dining will be a treat in the newly enclosed 3 season room boasting a stone fireplace and retractable glass panels and screens by Lumon. The generous primary bedroom offers a balcony over looking the professionally landscaped yard and a luxurious 5pc ensuite. The walk-in closet complete with built-ins is so large, it could be a 4th bedroom. The other two bedrooms enjoy plenty of natural light and 2 more bathrooms. There are less than 20 single family homes fronting on this premium stretch of Speed River. Now is your chance! (id:51158)
913 Smithville Road
Wellandport, Ontario
Escape to your own rural paradise with this breathtaking 4-bedroom, 2.5-bathroom home nestled on approximately 8+ acres of land. This property offers endless possibilities and visions for your ideal lifestyle. Step inside to discover a main floor master bedroom featuring a full luxury ensuite, perfect for relaxation and convenience. The kitchen boasts granite countertops and is the heart of the home, ideal for both cooking and entertaining. Cathedral-like ceilings throughout, including in the bedrooms, create a sense of grandeur and spaciousness. Outside, a 40x60ft separate shop provides ample space for hobbies, storage, or even a workshop. Whether you envision peaceful country living, a hobby farm, or a space for outdoor recreation, this property has it all. Don't miss your chance to make your dreams a reality—schedule a showing today! (id:51158)
5496 Wellington Rd 86 Road
Guelph, Ontario
Explore Country Living! Step into the quiet life of the countryside with this spacious 1395 sq/ft bungalow with an additional 1200 sq/ft of finished space in the basement. It's a peaceful retreat for those looking to leave city noise behind. This home features a cozy living room, large eat in kitchen, separate dinging area, a bright primary bedroom with walk in closet and 2pc bath, 3 additional bedrooms, 2 1/2 baths, and a fully finished basement, offering plenty of space for family activities and entertainment. Enjoy summer days by the inground saltwater pool and cozy evenings by the backyard fire pit, making memories under the stars. Lots of storage with an extra deep double car garage, basement walk up is a great added bonus! Key Features: 2600 finished sq/ft : Lots of space for living and entertaining. 4 Bedrooms, 2 1/2 Baths: Meets family needs with ease. Inground Saltwater Pool: For endless summer fun. Backyard Fire Pit: Perfect for gatherings and chats. Fully Finished Basement: More space for your lifestyle. Double Car Garage: Extra deep for cars and storage. Discover country living where every day is like a holiday, and every moment is a chance to create cherished memories. Your dream countryside home is waiting. Get in touch for a viewing and discover why life’s better out here. (id:51158)
167 Ross Street
Welland, Ontario
Spacious family home in the heart of Welland. Located in a mature neighbourhood by the Welland River, this home has lots to offer. This is a solid 2-storey detached home with great bones and well-maintained. This house is currently single family dwelling, but was once an up/down duplex with a main floor and upper unit (rough ins still remain). Savvy investor can easily convert if desired. Separate entrance. Main floor is a functional design. Front door has a separate mud room for storage plus a 3-season sunroom boasting lots of natural light. Large foyer area leading to rear kitchen/living room featuring a rare open concept design. Oak kitchen in great shape with plenty of storage. Large island, double sink, stove, fridge and dishwasher (appliances included). Patio doors lead to a massive rear deck. Perfect for entertaining, BBQing or enjoying a quiet morning coffee. Not to mention lots of great light shining through the west facing patio doors, perfect spot to enjoy summer sunsets as well! Can't forget about main floor laundry - New washer and dryer (2021). Also a 4 piece main floor bathroom with two sinks, toilet, and deep soaker tub. Second floor features 4 bedrooms and a 3-piece bathroom. Basement features a single shower, mechanical room, bonus storage space, and large recreation room. Gas Furnace (2007). HWT-Gas. Shingles 10yrs old. Interior waterproofing completed. Good size backyard with massive deck, open grass area, storage shed attached, and bonus garden shed. (id:51158)
1569 Crediton Parkway
Mississauga, Ontario
Welcome To Perfection In Mississauga's Sought After Mineola! Entering Through The Front Door You Will Be Welcomed By Modern Beauty And Elegance With Over 3200 Square Feet Of Living Space. The New Kitchen, Hardwood Floors, Open Concept Layout And Vaulted Ceilings Are Perfect For Entertaining. The Private Backyard Oasis Consists Of A Pool Sized Lot, New Deck, Outdoor Kitchen And Professional Landscaping. Laundry Is On The Main Floor And All Bedrooms Contain Their Own Ensuite. The Basement Boasts A Large Entertainment Area With A Gorgeous Wet Bar And Glassed In Wine Room. Continue To The Additional Rec Room Space, 4th Bedroom or Workout Room/Office - This Home Has It All! No Detail Was Overlooked With These Renovations. The House Contains A New 200 AMP Panel, New Roof, New Furnace, New AC Unit, Spray Foam Insulation Throughout, New Deck, New Asphalt Driveway To Park 10+ Cars, Irrigation, Landscaping, New Top Of The Line Appliances! Everything Is New And Ready For You! (id:51158)
519 Regina Drive
Burlington, Ontario
Opportunity is knocking at this newly renovated home just steps to downtown Burlington. This dreamy house is perfect for investors, or homeowners who want a bit of extra cashflow! The main floor is beautifully decorated with a gorgeous kitchen, tasteful dining and living space and access to a entertainers dream yard. Situated on a 50ft x150ft lot with a hot tub, large deck, and mature trees that’s perfect for those summer days. The upstairs has 2 spacious bedrooms and a fully renovated 4 piece bathroom. The basement adds a huge bonus to the home, with a separate entrance, kitchen space, open floor plan and it’s own laundry. Both units are currently being used as a profitable Airbnb, don’t wait this home won’t last! (id:51158)
1210 Homuth Avenue
Cambridge, Ontario
Completely Updated and renovated side split. You don’t want to let this one get away. New Kitchen, with open concept living and dining room. Huge front window allows lots of natural light in. Upstairs to three good sized bedrooms and a full bathroom. The basement has a huge rec room and another bedroom, with above grade windows that lighten up the space. This is a huge lot with lots of opportunity for outdoor fun. Large fenced in privacy side ward with a deck. Property is on a bus route, close to schools and parks. Don’t miss this property! (id:51158)
11553 3 Highway
Wainfleet, Ontario
With 3189sq ft of living space, four bedrooms and 3.5 bathrooms, this stunning home is a must see! Beautiful grand staircase as you enter the front door, large living space with hardwood flooring and natural light throughout. Spacious kitchen with quartz countertops and stainless/slate appliances. Main floor office with two piece bath, currently being used as a salon. Second floor features three generous bedrooms, with a walk-in closet and ensuite bathroom in the primary bedroom. Fourth bedroom offers inlaw potential with a separate entrance through the garage, 3 piece bathroom, and plenty of room to add a kitchenette. Attached two car garage with hydro and separate gas furnace. Sitting on just under 3 acres with a beautiful pond, above ground pool, and deck overlooking the rear yard. Full, unfinished basement, ready to be finished to your likings with bathroom, kitchen and wet bar hookups, double sump pump with battery back up and tons of storage. Updates include: Reverse Osmosis water treatment on the entire house, Freshly painted (2023), roof (2019), over 50% of windows (2020), furnace and AC (2021), pool (2021), double sump pump with battery back up (2021), duct cleaning (2022). Can be sold fully furnished! (id:51158)
1166 Gill Road
Midhurst, Ontario
House and Shop on a private setting. Unique house, interesting ceiling lines and windows. Raised bungalow with 2 plus 1 bedrooms. Lots of outdoor storage area on property for boats, trailers. Shop with power is 27 x 31ft with 10ft ceilings, door is 12ft wide and 9 ft high. Nature out every window, lots of birds very peaceful setting. Separate dining room with walk out to deck. 2nd bedroom is at other end of house for Great room with vaulted ceiling, wall of windows and walk out to upper deck area. Laundry room on upper level. Office on lower level close to walk in door on ground floor. Lower level offers a 3rd bedroom and 3 piece bathroom, recreation room with big windows and gas fireplace and a separate entrance. Lots of parking 2 driveway entries one at house and shop. Close to hwy access, skiing, golfing, grocery store. Lot's of potential in this bright unique home. (id:51158)
804 Shadeland Avenue
Burlington, Ontario
This farmhouse, Situated On A Double 107 By 206 Lot, is a dream retreat within the city! ( Double Lot Registered On Geowarehouse As Lot 75 & Lot 76) With its spacious lot backing onto a ravine, it offers a serene escape from urban life surrounded by nature's beauty. And with 3 bedrooms and 2 bathrooms, it provides comfortable living accommodations. The main floor, with its lovely kitchen, dining area, and living room, seems like a cozy hub for daily life. The sitting area offers incredible views of the surrounding landscape, creating a peaceful atmosphere. The location is ideal with proximity to Lake Ontario, parks, a marina, and a golf club, offering plenty of opportunities for outdoor recreation. And with easy access to major highways and downtown, it strikes a balance between convenience and tranquility. This home is a perfect blend of countryside charm and urban convenience, offering a lifestyle that's both refreshing and convenient. (id:51158)
2287 Glenwood School Drive
Burlington, Ontario
Nestled in the heart of Burlington, welcome to 2287 Glenwood School Drive! This exquisite 3-bedroom bungalow sprawls across 1700 sq ft of living space rests on an expansive 1/2 acre lot, spanning an impressive 76 x 289 feet and surrounded by mature trees, imparting a tranquil and secluded atmosphere . With the potential for a single detached home or multiple residential dwellings, this property exudes versatility and promise. Convenience and charm define this home's location, offering swift access to urban amenities, transportation options, and natural beauty. Residents enjoy proximity to shopping centers, restaurants, cafes, and recreational facilities, enriching everyday living experiences. Strategically positioned with dual access points to the QEW, mere minutes from the Burlington GO Station and Shopping Centers, and just few minutes to the picturesque lakefront, this locale seamlessly integrates convenience with serenity. IN summary, 2287 Glenwood School Drive presents an enticing opportunity for a refined lifestyle, blending urban accessibility with the tranquility of natural surroundings, making it an irresistible choice for those seeking the quintessential Burlington living experience. (id:51158)
38 Dunkirk Drive
Hamilton, Ontario
Calling all investors & house-hackers! Nestled in the tranquil and welcoming Rosedale neighbourhood is this fully renovated LEGAL Duplex offering 2 bedrooms, 1 bath in the main level, and a 1 bed, 1 bath lower unit. Upgrades: lower unit with new kitchen, windows, and appliances (2022), AC (2015), furnace (2012), both units have in-suite laundry, and a double wide driveway (2022) that can fit up to 3 vehicles. Other features include: garden shed in the back, an enclosed sunroom in the upper unit & an electrical fireplace in both units. A notable benefit is the expansive lot, offering the potential for an Additional Dwelling Unit (ADU) to enhance density - ideal for accommodating multi-generational living, house hacking, or generating extra income down the line. The fantastic location makes it just steps from the Kenilworth stairs, the Escarpment trail, Rosedale Park, King’s Forest Golf Club, easy access to the Red Hill, groceries, and just a short drive to the GO. Opportunity awaits right here! (id:51158)
5008 Spruce Avenue
Burlington, Ontario
This ravine home in Burlington's premier neighborhood is a true gem, offering a perfect blend of modern elegance and timeless charm. Situated just steps away from the lake, its location is ideal for those seeking both tranquility and convenience. Guests are greeted by a grand open-to-above entryway, creating an airy and welcoming ambiance. The interior boasts clean lines and sophisticated finishes throughout, showcasing meticulous attention to detail and craftsmanship. The main level features a beautifully appointed living and dining area with carefully selected interior finishes. A panelled wall with hidden storage, a fireplace, and a chef's dream kitchen with high-end appliances, quartz countertops, and a spacious breakfast bar provide the perfect setting for entertaining and everyday living. The seamless transition from indoor to outdoor living is highlighted by the stunning exterior space, complete with a pool featuring a cascading waterfall, expansive outdoor living areas, and ample storage space, transforming the backyard into a private oasis. Upstairs, four bedrooms await, including one with a charming bunk loft, perfect for children or guests. The master suite is a sanctuary unto itself, boasting two walk-in closets and an unmatched ensuite bathroom with heated floors, offering the ultimate in luxury and comfort. The lower level is fully finished and features a great family room, an exercise room, additional storage space, and a chic powder room, providing plenty of room for relaxation and recreation. (id:51158)
8 Aspen Lane
Port Rowan, Ontario
This 1063 sqft home boasts a prime ravine lot, offering tranquility and privacy amidst nature's beauty. As you step inside, you're greeted by an abundance of natural light flooding through the open concept living room, dining room & kitchen, creating a welcoming and airy ambiance. Hardwood floors lend elegance to the living and dining areas, while the kitchen beckons with ample counter space, a convenient built-in dishwasher & a double sink, making meal prep a joy. The main level offers two generous bedrooms, providing comfort and space for relaxation. A well-appointed 3pc bathroom and a convenient laundry room add to the functionality of this level, with easy access to the single-car garage for added convenience. Step outside onto the rear deck, where a full power awning extends your living space, ideal for alfresco dining or simply soaking in the peaceful surroundings of the treed ravine lot. Descend into the fully finished basement, where entertainment awaits with a wet bar, a 4pc bathroom, a spacious rec room, an additional den & ample storage space, ensuring there's room for everyone and everything. Enjoy access to a clubhouse with an indoor pool, a hot tub, a sauna, a billiards room, a fully equipped exercise room & more. Set amidst 8 acres of common land you will find shuffleboard, pickleball courts, and bocce ball courts. Just a short drive away from Long Point Beach, marinas, and various amenities, this property offers the perfect blend of serenity and convenience. (id:51158)
164 East 25th Street
Hamilton, Ontario
Larger than it looks, with loads of potential! Welcome to 164 East 25th Street! If these walls could talk, you would hear the sound of music; the countless tales of family parties; the voices of children laughing & playing; & more music!! Having served its purpose for over 60 years to the same owner, this home is ready for a new chapter to continue their own family traditions! Nestled in a quiet central mountain neighbourhood, this bungalow offers 1185 sqft of main floor living space; pristine Hardwood Floors; huge Master Bedroom; handy Den (previously used as 3rd Bedroom); separate side entrance to spacious basement featuring a Recreation Room, Kitchen and 3 piece Bathroom! Perfect for an In-law Suite! Awesome, fenced back Yard, private Drive and Carport too! Come have a look! (id:51158)
36 Lount Street
Barrie, Ontario
Welcome to this fantastic, multi-residential listing in the beautiful city of Barrie! This property is an excellent opportunity for both investors and first-time homebuyers. Featuring, 3 spacious bedrooms on the main level unit and a 1 bedroom unit on the lower level. Each unit has its own laundry facilities, the lower level unit has a gas fireplace for those chilly, winter nights. This legal second suite offers plenty of living space for tenants or extended family members. Each unit is thoughtfully designed to provide comfort and privacy. One of the highlights of this listing is the full-size detached garage, providing ample parking space and additional storage options. Whether you have multiple vehicles or need space for recreational equipment, this garage has you covered. Conveniently located close to all amenities, residents will enjoy easy access to shopping centers, restaurants, schools, parks, and more. The prime location ensures that tenants will have everything they need just a short distance away. For those who value outdoor space, this property offers a fully fenced yard. It's the perfect place to relax, host gatherings, or let children and pets play safely. Don't miss out on this incredible opportunity to invest in a multi-residential property with great potential. (id:51158)
2110 Countrystone Place
Kitchener, Ontario
LARGE CORNER LOT. FINISHED TOP TO BOTTOM. Welcome to 2110 Countrystone Place, located in a family friendly neighborhood in Kitchener, ON. This beautiful, former model home features 5 bedrooms, 4bathrooms, and a finished basement and offers over 3,000 SQ FT of living space! When entering the home you will immediately notice the large foyer space, 9 FT ceilings, and a 2-piece powder room directly to the left upon entry. Head deeper into the main level to be welcomed by the bright living room area, featuring multiple windows allowing for lots of natural light to flood the main level perfectly. The spacious living room features a gas fireplace to cozy up on colder evenings. The eat-in kitchen features stainless steel appliances, and ample countertop and cabinet space for food prepping and storage! The kitchen also provides a sliding door exit to the home's backyard space. The main level also features the laundry room, with a recently purchased washer and dryer (2023) as well as custom cupboards. All countertops throughout the home have been replaced with granite. Head upstairs to the second level of the home where 4 of the 5 bedrooms are located. The beautiful primary ensuite was recently renovated in 2023 with lots of under-sink storage space and the master bedroom features a vaulted ceiling, as well as a spacious walk-in closet. A large second bedroom on this level also features a stunning vaulted ceiling. One of the 4 bedrooms on this level could be converted into a large family room! The second level also features a 4-piece bathroom and linen closet for bathroom storage! The basement is fully finished and features a 5th bedroom, 4-piece bathroom, ample amounts of storage space, as well as a large rec room! With all of the recently completed upgrades, including the main floor and upstairs flooring replacement to all new engineered hardwood (2024) New water softener (2023) Water heater (2022) and upgraded light fixtures this home truly is the perfect family home! (id:51158)
194 Nisbet Boulevard
Waterdown, Ontario
GIMME MORE OF ONE-NINE-FOUR! As soon as you step foot into 194 Nisbet Boulevard, you’ll know this is where your next story begins. The warm and cozy vibes is its way of welcoming you home. Here, in this oversized 3+2 bedroom home, every corner is the start of a new chapter – laughter-filled afternoons spent in the family room, roomy bedrooms, cozy evenings huddled by the fireplace in the living room, relaxing on the sun-drenched bonus terrace and spending the dog days of summer relaxing in the fully landscaped backyard. The plot of this home lies within the details throughout: desirably carpet-free, handscraped flooring through the main and upper level, a luxurious master retreat and five piece ensuite, and main floor laundry. You’re not just purchasing a home, you’re securing a spot in one of Waterdown’s most desirable neighbourhoods, with easy access to schools, community and green space. With over 2,600 of above-grade, totally turnkey living space plus a fully finished lower level (gym lovers & teenagers rejoice!), this one is ready for you to start your next chapter – are you? Don’t be TOO LATE*! *REG TM. RSA. (id:51158)
13 Fawndale Crescent
Wasaga Beach, Ontario
Top 5 Reasons You Will Love This Home: 1) 2-year-old bungalow with tons of upgrades, including an extra bedroom and bathroom in the basement, pot lights throughout the main level and basement to create a modern and well-lit ambiance, and 3-meter film on all front windows on the main level and basement 2) Vaulted ceilings in the living room and dining room, 8 feet interior doors, and a large deck with a covered portion adorned with pot lights extending the living area outdoors, presenting an appealing opportunity for buyers 3) The basement boasts 9-foot ceilings, an extra bedroom, and a spacious bathroom with double sinks, heated mirrors, and a soaker tub enclosed in a giant glass walk-in shower 4) The kitchen's centrepiece, a large island with a waterfall quartz countertop, is alongside stainless-steel appliances, under cabinet lighting, and ample pantry space, creating an inviting atmosphere for hosting dinner parties 5) Added convenience of an inground sprinkler system to keep the lawn lush while being Ideally located minutes from the beach, RecPlex, Wasaga Beach Provincial Park, schools, groceries and restaurants. 3,347 fin.sq.ft. Age 2. Visit our website for more detailed information. (id:51158)
42 Livingston Drive
Tillsonburg, Ontario
Welcome to 42 Livingston Dr, Tillsonburg, Ontario – a stunning newly built brick bungalow that epitomizes modern comfort and style. This 2-bed, 2-bath residence boasts 1376 sqft of meticulously designed living space. As you step onto the property, the concrete front porch invites you into a home adorned with exquisite details. Tray ceilings with crown molding grace the entryway, setting the tone for the elegance that awaits within. The open concept kitchen, living, and dining room features vaulted ceilings in the living area, amplifying the sense of space and light, courtesy of large windows. The kitchen is a chef's dream, equipped with stainless steel appliances, quartz counters, a gas stove, and ample pantry space. Step outside from the kitchen to your porch, perfect for delightful BBQs. Enjoy the tranquility of no rear neighbours, as the property backs onto the scenic Trans Canada Trail. Convenience is key with main level laundry, while the two spacious bedrooms offer comfort, with the master boasting a walk-in closet and ensuite. The basement, with a rough-in for a third bathroom, presents a canvas for your imagination – create a sprawling rec room or add two additional bedrooms. This home is not just a property; it's an opportunity to shape the lifestyle you desire. Make it yours today! (id:51158)
80 Albion Falls Boulevard
Hamilton, Ontario
Welcome to Beautiful 80 Albion Falls Blvd Conveniently Located in a Highly Desirable East Mountain Neighbourhood, Close to Popular Nature Landmarks, Schools, Shopping, All Local Amenities & HWY Access including the Red Hill & LINC Expressways. This Home Boasts a Magnificent Layout Featuring; 4+1 Bedrooms, 4.5 Bathrooms, InLaw Suite with Separate Entrance & Over 5000Sq Ft of Finished Living Area. All the Bedrooms Generously Sized with Plenty of Closet Space. The Gorgeous Updated Kitchen is Equipped with Modern Appliances, Tons of Storage, and a Functional Layout, Making it a Joy to Prepare Meals and Entertain Guests. The Recently Renovated Basement / InLaw Suite has a Separate Entrance Walk Out to the Enormous and Beautifully Landscaped Back Yard. Additional Features Include; 2 Gas Fireplaces, an Attached Double Garage, Central Vac, Security System and Much More. The Property Size is 62 feet Wide by 120 Feet Deep and is Situated on a Ravine Lot, Backing onto Conservation Land & the Popular Escarpment Trail. Nature Lovers and Outdoor Enthusiasts will Appreciate the Ease of Access to this Incredible Recreational Trail which Connects the Hamilton Mountain through Kings Forest down to Confederation Park and Lake Ontario. Where They can Indulge in Hiking, Biking, Fishing or Simply Basking in the Tranquility of Nature. Don't Miss this Great Opportunity to Own this Unique and Rare Property!!! (id:51158)
9 Cynthia Court
Pelham, Ontario
Welcome to 9 Cynthia Court, Fonthill! Located in a sought after neighborhood surrounded by mature trees on a private cul de sac that is close to all amenities, including schools, parks, shopping, and dining, this home offers the perfect blend of convenience and tranquility. This exquisite all-brick detached home presents a rare opportunity for discerning buyers. The open-concept layout creates an inviting atmosphere, perfect for both everyday living and entertaining guests. The main floor offers a traditional layout with a welcoming foyer and to your left a living/dining room combination, a large kitchen with a walk out to the private backyard flows to the family room w/ gas fireplace and a powder room and laundry room complete the main floor. Boasting four generously sized bedrooms, this residence offers ample space for comfortable family living. The primary bedroom has an ensuite bath and a spacious walk-in closet. Outside, the backyard offers endless possibilities for outdoor enjoyment. From summer barbecues on the patio to peaceful moments in the beautifully landscaped yard, this outdoor space is sure to become a favorite gathering spot for family and friends. With its impeccable design, premium features, and prime location, 9 Cynthia Court is truly a place to call home. Don't miss your chance to make this exceptional property yours! (id:51158)
332 Imperial Road S
Guelph, Ontario
FOUR BEDROOMS and a LARGE BACKYARD! Welcome to your spacious oasis! This property offers laminate flooring throughout, a generously sized kitchen that seamlessly connects to the backyard, and a roomy dining area perfect for gatherings. The main floor also features a convenient powder room. Upstairs, you'll find four bedrooms and a full bathroom, catering to your family's needs. The basement provides additional living space with a large recreation room and another room suitable for a gym or office, accompanied by a full bathroom. Outside, the expansive backyard boasts a stone patio and elevated green space, ideal for outdoor activities. With parking for three cars and close proximity to schools, parks, and shopping, this home is ready to fulfill your lifestyle needs. (One bedroom and one basement photo have been virtually renovated) (id:51158)
14 Jennifer Crescent
St. Catharines, Ontario
This raised bungalow, just steps away from the picturesque Welland Canal Parkway, was built by Kenmore Homes for its owners in 2001. Upon entering, you're greeted by a spacious living room and dining area that seamlessly flows into an inviting eat-in kitchen boasting ample cupboard space for all your culinary needs. The main floor features three bedrooms, & 4 pc bath. Downstairs, the lower level offers an expansive rec room, wide open with high ceilings, offering endless possibilities to tailor the space to your liking. A convenient 2-piece bath, with rough-ins for a shower, accompanies the lower level, and a walkout to the backyard presents the opportunity for a private basement entrance. Outside, the fully fenced yard transforms into an entertainer's paradise, featuring an above-ground pool, wrap-around deck, and a spacious gazebo perfect for hosting gatherings with friends and family. Upgrades include on-demand tankless hot water (rental fee of $55.84/month), a newly reshingled roof in 2016, and the replacement of high-efficiency forced air gas heating and air conditioning units in November 2020. Conveniently located just minutes away from shopping centers, schools, and with easy access to the QEW highway, this property effortlessly combines comfort & convenience, making it an ideal place to call home. (id:51158)
98 Cardinal Crescent
Welland, Ontario
Bright & cheerful! This immaculate all brick & stone bungalow has all the lovely curb appeal needed boasting double garage with concrete aggregate driveway, landscaped gardens, vinyl rear fencing, rear patio and so much more to fuss about. Located and situated on a very generous lot in the premium Coyle Creek subdivision off Webber Road with easy commute throughout the Niagara region. Natural sunlight fills the main floor living space with windows surround exposing the tip-top engineered hardwood floors, warm wood staircase railing with neutral palate throughout this handsome home. Offering 2 bedrooms & 1.5 baths with primary bedroom & 3 piece dedicated ensuite with walk-in-shower. Enjoy main floor laundry, spacious kitchen with white cabinetry, centre island and large sliding patio doors to manicured rear yard beauty, vinyl fencing and emerald cedar lined trees, shed & refreshing patio to relax and reflect upon. Shows brand new! Make this your Happy Mothers Day! (id:51158)
408 Hummel Crescent
Fort Erie, Ontario
Welcome to 408 Hummel Crescent in Fort Erie. This stunning 2-year-old bungaloft, ideal for a growing family or retirees, offers the comfort of main-floor living with additional upstairs space. The main floor features an open-concept layout with natural light streaming through, leading to a fully fenced backyard via patio doors. The expansive master bedroom offers an en-suite bathroom and walk-in closet. Also included on the main floor are a 2pc powder room and a laundry + mud room, connecting to a deep double car garage. Upstairs features two additional bedrooms, a 4pc bathroom, and a linen closet. Situated in a new, conveniently located subdivision, this home is just a walk away from shopping, dining, and minutes from schools, trails, beaches, the Peace Bridge, and QEW access. Enhanced with premium Hunter-Douglas blinds throughout, this property promises a blend of comfort and low-maintenance living. Don't miss out – book your private tour today! *Enrolled in Tarion Warranty.* (id:51158)
828 N Shore Drive
Haldimand, Ontario
Welcome to Tranquil living, discover the perfect retreat for your family just outside of Dunnville, Located at 828 North Shore Drive, Haldimand Ontario. This charming, detached home offers an expansive lot spanning over 1.2 acres, ideal for those seeking space, privacy, and a connection to nature. 2 Spacious bedrooms provide comfort and relaxation for your family. 2 full bathrooms ensure convenience and functionality. Generous living space with over1300 square feet to create lasting memories. A detached 29x23-foot workshop for hobbies or storage needs. Plenty of parking space with a 14-car driveway welcomes guests and accommodates your vehicles. Major upgrades include updated flooring, plumbing, wiring, windows, and roof (all in 2019) for peace of mind. Outdoor delights that include 2 apple trees, 2 pear trees, and plenty of room for outdoor activities. Backup Generator Included for added security and convenience. Fiber Optic Ready: Fast and reliable Wi-Fi for today’s digital needs. RV Hookup, convertible to a Level Two charging station for electric vehicles. Very close to amenities, enjoy nearby parks, schools, trails, grocery stores, and more. Escape to a serene lifestyle while staying connected to modern conveniences. Your dream home awaits in this picturesque setting just minutes from Dunnville. (id:51158)
8 Palmerston Avenue
Brantford, Ontario
Located in desirable Dufferin area this home is incredibly spacious featuring 4 bedrooms and 1 1/2 bathrooms. The main floor boasts a double parlor with 9 ft. ceilings, formal dining room, a modern upgraded kitchen with granite counter tops, separate walk in pantry, 2 piece bathroom and a quaint sunroom off the kitchen features sliding doors leading to deck and a fully fenced rear yard. The upper level features 4 spacious bedrooms and a 4 piece bathroom, This home has its own private driveway plus detached oversize deep garage approx. 10 x 30 ft. with newer siding. This home is being sold as is, under power of sale. (id:51158)
88 Taylor Road
St. George, Ontario
Are you looking for main floor laundry, an ensuite bathroom and three bedrooms on the same sleeping level? This is it! Custom built St. George bungalow by Shirecrest homes. 5 bedrooms, 3 bathrooms in total, attached two car garage, open concept kitchen to living room, large entertaining area in the finished basement rec room, private fenced yard with deck and no rear neighbours. Walk to school, downtown, arena and local parks. (id:51158)
241 Forest Street W
Dunnville, Ontario
Attractive & Affordable 1.5 storey home located in popular, established Dunnville neighborhood offering close proximity to Hospital, schools, churches, arena/library complex, downtown shops/eateries & Grand River parks. This beautifully updated, family friendly home is positioned handsomely on 0.16ac serviced lot enjoying 53.52ft of frontage on quiet tree-lined street - introducing 1736sf of recent professionally updated living area, 100sf service-style partial basement plus 286sf attached garage offering extra attic storage. Oversized driveway accommodating 4 vehicles leads to renovated front porch-2020 accented w/pine tongue & groove ceiling provides entry to inviting foyer - continuing to comfortable living room & roomy open area, adjacent MF laundry room ftrs patio door walk-out to 12x16 concrete entertainment patio & fenced yard - then on to modern eat-in kitchen - completed w/formal dining room & convenient 2pc bath. Desired near 9ft ceiling height & stylish low maintenance flooring compliment freshly painted/redecorated main floor décor. Roomy upper level hallway accesses spacious primary bedroom, 2 additional bedrooms & updated 4pc bath. Functional, dry part basement ftrs spray foam insulated perimeter walls housing efficient n/g hot water boiler-2021, n/g waterheater-2018, sump pump-2018 & 100 amp hydro. Extras - roof shingles-2018, all appliances, vinyl windows, aluminum siding/facia/soffit/eaves. Experience the laid back Small Town Ontario life-style for yourself! (id:51158)
1592 Rizzardo Crescent
Innisfil, Ontario
Luxury Lakeside Living is awaiting its next owner in this Executive Family Home in this commonly desired neighbourhood in Southern Alcona. Built by SanDiego homes with quality upgraded finishes throughout and thought out changes to the original floor plan to suit the pickiest buyer. Each level is filled with distinct style including soaring 9ft ceilings, with 19ft in the parlour with gas fireplace and feature wall, and extra height in the basement complete this home with convenient choices of living and storage. The heart of the home - kitchen is outstanding with premium stainless steel JennAir appliances, oversized island with breakfast bar seating, quartz counters and neutral herringbone tile backsplash, pot filler over the gas range and open concept to the living room so the chef is never left out of the action while entertaining. Four spacious bedrooms on the second level with either large or walk-in closets, huge windows streaming in natural light and beautifully finished washrooms makes this home truly turn-key. Location is definitely a perk being down the street from a community park, public elementary school, green space, walking trails, future GO station, and a short walk or bike ride to the shores of stunning Lake Simcoe. Swimming, Boating, Fishing and Relaxation are in your future living in this Luxury Home by the Lake. Upgrades; Pot Filler, Gas Stove, New Fence, 8.4 ft Ceiling Upgrade in Unfinished Basement, 8' Interior Doors, Side Entrance Door to Garage, Oak Hardwood Flooring Throughout, Energy Star Rated Air Conditioner (id:51158)
92 Sundew Drive
Barrie, Ontario
You can welcome the in-laws in this spacious bungalow; 3 levels with a total finished square footage of over 3,200 sq ft; 1,459 sq ft lower level; 1,770 sq ft upper level; fully finished-2-bedroom in-law w/private laundry, spacious 3pc bath, large windows allowing for tons of natural light, 2 entrances 1 walk-out & 1 interior walk-up, large lower deck, 9' ceilings; does not feel like a basement! Perfect for family & visitors. The main level features the best of both worlds; OPEN CONCEPT eat-in kitchen w/movable island overlooking the great room with fireplace, AS WELL AS a formal living & dining room; could double as a home office or extra bedroom. This Skyview model by First View definitely has an amazing view of wide-open skies, rear yard faces West allowing a perfect view of stunning sunsets from your back deck & family room. All newer flooring through-out. This is one of Barrie's most sought-after areas, close to the best amenities, highway, walking trails, schools, shopping, dining+ Extra wide lot on the north side, no neighbors behind or across the road. (id:51158)
34 Camelot Square
Barrie, Ontario
EXPERIENCE RESORT-STYLE LIVING AT THIS IMPECCABLY DESIGNED HOME WITH PICTURESQUE SURROUNDINGS! Welcome to 34 Camelot Square. This home features proximity to amenities and stunning outdoor spaces, including access to walking trails and a nearby beach. The home boasts impressive curb appeal and added privacy with no neighbours on one side. The freshly painted interior offers open-concept living spaces adorned with high-end finishes and modern amenities. The open kitchen is a highlight with stone countertops, s/s appliances & ample storage. The main floor includes a dining room with a built-in servery, a laundry room with garage access, three generously sized bedrooms, including a luxurious primary suite. The finished basement provides additional living space with an impressive rec room with a wet bar, a bonus room, and an additional bedroom and bathroom. Outside, the large private backyard surrounded by mature trees features a Viking fibreglass pool with built-in loungers, a stone patio, and a hot tub. #HomeToStay (id:51158)
184 Harpin Way E
Fergus, Ontario
OPEN HOUSE Saturday April 27th 2:30pm-4:30pm. You cant beat the LOCATION of this stunning home at the end of a cul-de-sac close to the trails, new Groves Memorial Hospital, Shops and Schools in popular Storybrook! This immaculately maintained home is located in a quiet, family friendly area and features 3 Bedrooms, 2.5 baths, spacious eat-in kitchen with island, stainless steel appliances and modern cabinetry. Carpet free with high-end vinyl flooring throughout. The large open concept main floor is excellent for entertaining and family living with cozy gas fireplace with sliders leading to the large fully fenced backyard with more space for outdoor living and entertaining on the patio. The primary bedroom offers a luxury 5 PC private ensuite with walk-in-closet. Maximum family convenience with 2nd Floor Laundry! Walking distance to parks, trails & local amenities. Visit the virtual tour and floor plans attached to the listing. (id:51158)
2044 Seabrook Drive
Oakville, Ontario
Welcome to your dream home in the heart of Southwest Oakville! This stunning custom-built detached residence offers over 3,000 square feet of luxurious living space, designed to impress and built to last. As you step inside, you'll be greeted by an open-concept main level with soaring 10-foot ceilings, flooding the space with natural light through huge windows. The elegant wood staircase leads to the upper level, where you'll find four spacious bedrooms, each with its own ensuite bathroom, featuring double sinks & sleek glass showers. The family room invites you to relax by the cozy gas fireplace, creating a perfect ambiance for both quiet evenings & entertaining guests. The gourmet kitchen is a chef's delight, with top-of-the-line stainless steel appliances, ample storage & a sleek design which opens to a massive fenced backyard, ideal for outdoor gatherings. Discover the lifestyle that awaits you. Pictures are virtually staged** (id:51158)
21 Sycamore Drive N
Tillsonburg, Ontario
Welcome to 21 Sycamore, Tillsonburg, ON, where modern luxury meets small-town charm. This new Trevalli-built home is fully upgraded, sparing you the construction wait, and boasts a ton of upgrades! Including, kitchen & bathrooms with with top-tier cabinets, counters, faucets, sinks, toilets, backsplash, luxurious soaker tub and high-quality flooring throughout. Oversized basement windows & Master with 2 big W/I closets. Located just a short drive from London and Woodstock, Tillsonburg offers easy access to major urban centers, making it ideal for commuters. Enjoy the scenic beauty of S/W Ontario, with parks and green spaces for outdoor activities, a vibrant cultural scene including museums, theaters, diverse dining options, and excellent schools for families. This property is move-in ready, offering the best of modern living in welcoming community at 21 Sycamore, Tillsonburg, ON. Don't miss your chance to make it your dream home. (id:51158)
120 Aberdeen Avenue
Hamilton, Ontario
Located in one of the best parts of the desirable Durand neighbourhood, this Georgian masterpiece is truly a special home. The exquisite detailing on the handsome brick and limestone facade provides a hint to beauty found inside. At over 4400sf plus a finished walkout basement, the home provides plenty of space yet retains a warm and intimate feel. Highlights of this stunning property include a spacious dining room clad in rich wood panelling that leads through a unique curved doorway to an elevated terrace, a bright living room with floor to ceiling windows and an ornately carved fireplace mantle, a second floor study with leaded glass entry and cozy fireplace, and a flexible layout with 7 bedrooms over 2 floors, some of which can be adapted to offices or additional living space. The fully finished basement which walks out through generously sized french doors to the pool, hot tub and professionally landscaped garden (with irrigation and landscape lighting) features a multimedia room with wet bar, a dedicated workout room, a bank-vault converted to a wine cellar, a laundry room, and a full washroom with direct entry from the pool area. Visit in person to see many more outstanding features of this rare and exceptional home. (id:51158)
153 Johnson Drive
Shelburne, Ontario
This spectacular home spared no expense in making it comparable to homes that are double the price. Wainscoting and crown moulding, greets you upon entering the residence, and throughout the dining room, living room and great room. Kitchen cabinets were also upgraded to maximize space and storage. 2 bedrooms upstairs have their own ensuite bathrooms, while the two other bedrooms have a semi ensuite. The incredibly large main bedroom features a double sink, glass encased shower and luxurious tub. One of the best features of this large home is the finished basement, a guaranteed family get together space, it features a pool table, a small bar, an enclosed craft room and a beautiful wooden wine room which can hold approximately 300 bottles. The Gazebo in the backyard adds an additional space for entertainment, with seating and a gas fireplace. (id:51158)
82 Wilkes Street
Brantford, Ontario
Welcome to 82 Wilkes Street in the City of Brantford. Looking for high-end finishes, open-concept living, and minimal maintenance then 82 Wilkes Street is the home for you. If you are looking to downsize or upsize from a condo or small home and looking for more living space, this 1,300 sqft bungaloft with 3 Living Areas, 3 Good size bedrooms, and a beautiful kitchen and finishes. Being a previous model home, this property doesn't lack detail with the stone finish, builder-finished basement, and vaulted ceilings. Bonus feature includes a NEW interlock driveway which will amaze you from the front steps. RSA. (id:51158)
4316 Derry Road
Burlington, Ontario
Welcome to your secluded haven at 4316 Derry Road, Burlington, just minutes from Milton! This custom home on 10 acres boasts private walking trails and luxurious living. Seamlessly blending elegance with nature, this 3 bedroom, 4 bathroom villa is a must see! Enjoy captivating escarpment views and easy access to the Rattlesnake Conservation area. Indulge in the renovated kitchen with quartz countertops, alongside amenities like an indoor pool, sauna, tennis court, and pond. The hand-carved barn wood exposed beams throughout the home infuse a rustic charm, perfectly balancing with the modern updates that provide contemporary convenience and amenities. Recent upgrades, including newer windows and bathrooms, enhance the allure of this retreat. Recent enhancements such as a new carport (2024), exterior lighting, fire pit, and pergola elevate the outdoor experience. Plus, plans for a 1500 sqft addition are in progress. Updates in 2023 brought new flooring, carpets, and kitchen improvements, while the pool area was revamped in 2022-23. Don’t be TOO LATE*! *REG TM. RSA. (id:51158)
332572 Plank Line
Ostrander, Ontario
STUNNING PARK LIKE LOT! This custom built home home sits on a beautiful 1.7 acre lot with large mature trees throughout that helps create this beautiful oasis. This home is ideal for entertaining and features a large living room. Massive kitchen with a large dinning area with french doors that leads to a massive newer deck. Main floor laundry and a full 4 piece bath. The second floor does not disappoint with 3 spacious bedrooms including an oversized primary suite with access to the main washroom. Upgrades include all newer windows and exterior siding, new flooring throughout. Oversized double car garage, above ground pool and a small barn outside and fenced in area for even more possibilities. Life is good just located on the outskirts of the growing city of Tillsonburg. Country in the City! Put this one at the top of your list! (id:51158)
71 Pinelands Avenue
Stoney Creek, Ontario
GREAT OPPORTUNITY for 2 HOMES on ONE X-LARGE LOT! Attractive Updated Bungalow & Recently built 900+ sq ft Garage with Hydro, Plumbing, RI Bath (separate water heater) & 16ft ceiling. Zoned R2 (2-Family). Ideally can be converted to 2nd Residence for Extended Family + Income, or perfect for Car Enthusiast, Hobbyist or Boat Storage! Located in the sought after Community Beach Area. Walk to Lake, Waterfront trails, Near shopping, Schools, Marina, Multi-use Sports Park & Rec Facility, + quick Hwy access. This Spacious Bungalow offers a beautiful Sun-filled Open Concept Layout with Vaulted Ceilings, double French Door Exit to side Yard with Multiple fruit Trees and Landscaping. Updates Include: C/A 2021, Garage Built 2011, Furn 2014, 200 Amp Service in Home (100 AMP in Garage). This Property offers Endless Possibilities!! All measurements are approximate. (id:51158)
FREE List of Price Reduced, Back Owned, MUST SELL, Distressed Homes and Not on Market Homes
Discover the Best Homes That Are Not Readily Available Online with Our Free List
Are you tired of sifting through countless online listings and not finding the right home? Do you want access to exclusive homes not readily available online? Look no further! With our free list, you will have the opportunity to discover homes for sale by owners, bank-owned homes, and distress sales that are not available to the general public.
The Benefits of Our Free Home List
- Free Service: Our list is 100% free and comes with no obligation to buy.
- Guaranteed Satisfaction: Every home purchased through our list comes with a 100% Buyer Satisfaction Guarantee. If you don’t love your new home, we’ll buy it back through our Guaranteed Sale Program.
- Instant Access: Simply send us a direct message, and you will receive your free list instantly.
- Exclusive Homes: Our list includes homes that are not readily available online, giving you the chance to discover hidden gems.

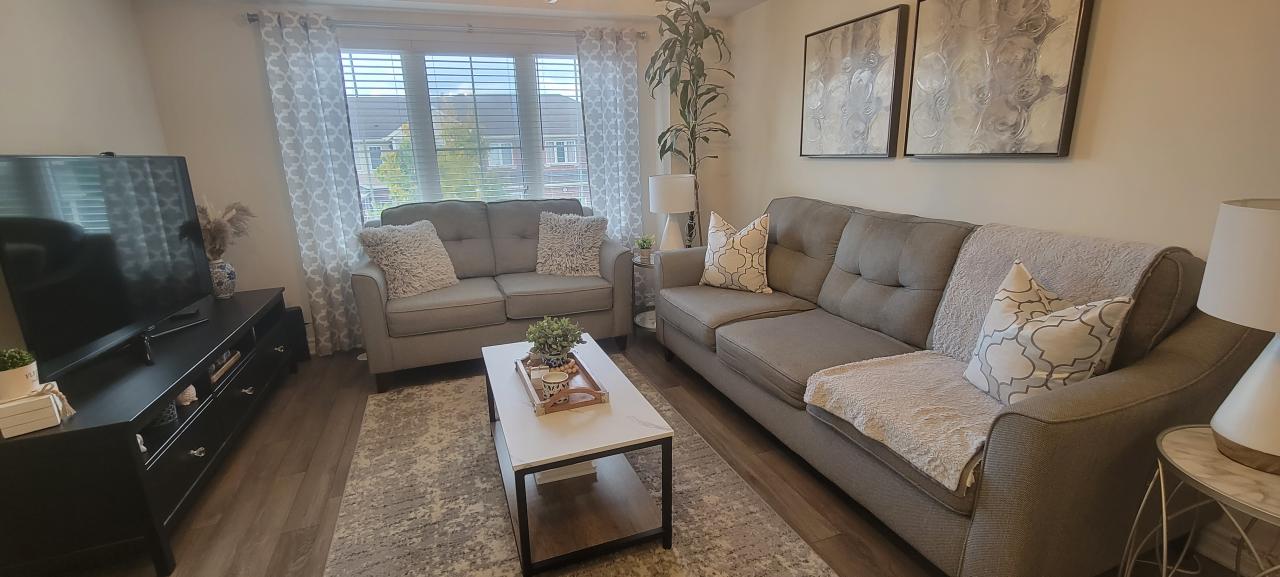
How Our Free Home List Works
Receiving your free home list is easy! All you have to do is send us a direct message, and you will receive your list instantly. Our list includes homes for sale by owners, bank-owned homes, and distress sales, giving you a wide range of options to choose from.
Once you receive your list, you can start browsing homes at your leisure. If you see a home that interests you, simply contact us, and we will arrange a viewing. Please note that the homes shown may or may not be for sale at the time of viewing.
Frequently Asked Questions
Is the service really free? Yes, our service is 100% free, and there is no obligation to buy.
What kind of homes are included in the list? The list includes homes not readily available online, such as homes for sale by owners, bank-owned homes, and distress sales.
What is the 100% Buyer Satisfaction Guarantee? The 100% Buyer Satisfaction Guarantee means that if you don’t love your new home, we’ll buy it back through our Guaranteed Sale Program.
Do I have to pay anything to receive the list? No, you do not have to pay anything to receive the list. Our service is 100% free.
Don’t waste your time browsing countless online listings and not finding the right home. With our free list, you will have access to exclusive homes not readily available online, including homes for sale by owners, bank-owned homes, and distress sales. Plus, with our 100% Buyer Satisfaction Guarantee, you can be confident that you will love your new home or we’ll buy it back. Send us a direct message now to receive your free list.
The “List includes homes not readily available online like for sale by owners, bank owned homes, distress sales, etc. Send a direct message for free instant list. NO cost and NO obligation to buy a home. This is a free service. Any home purchased comes with a 100% Buyer Satisfaction Guarantee, Love the home you buy, or we’ll buy it back with our Guaranteed Sale Program Home shown may or may not be for sale at time of
Checkout our Guide and Tips on Buy and Selling Real Estate in Milton, Georgetown, Guelph, Rockwood and the GTA
Buying or selling a home?
If you’re looking to buy, or sell your home, you’ve come to the right place! We are here to help you find the perfect house or house for sale in Georgetown, Milton, Rockwood, Guelph or the GTA.
Being real estate expert, I will do everything we can to make sure your transaction goes smoothly. We have access to thousands of properties on the market and can help you find the perfect property to meet your needs.
If you want to sell your current home, we can provide access to our network of brokers who specialize in selling homes. As an agent, I will guide you through the process and get your home sold fast!
I am here for you every step of the way with our expert advice on all aspects of buying and selling real estate.
Local Real Estate Agent Working for You
Tony Sousa
Georgetown, Rockwood, Gueph Realtor
I help you find you find the perfect listings in GTA whether you are looking for a New Condo or Existing Condominium Apartment or New Construction Presale Condo, detached house, townhouse or Penthouse.
A large portion of our client base is located outside Canada. Rest assured we have all the tools and resources to help you with a hassle-free real estate transaction wherever in the world you may be located.
Serving Georgetown, Rockwood, Toronto, Mississauga, Guelph, Oakville, Burlington & the GTA

