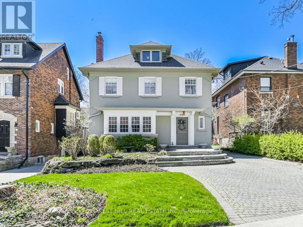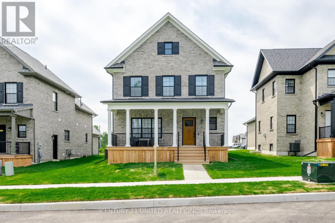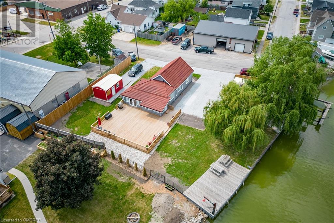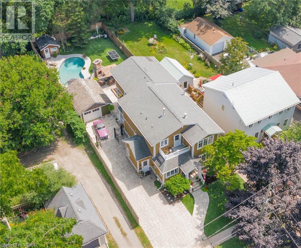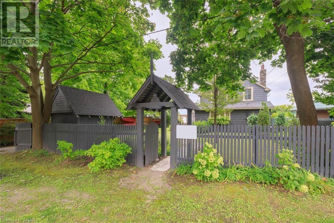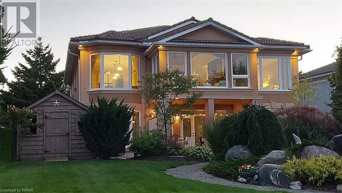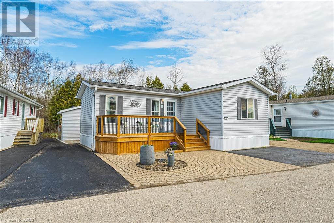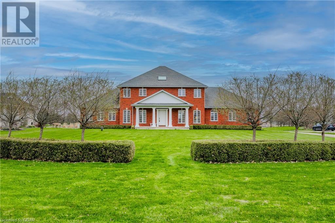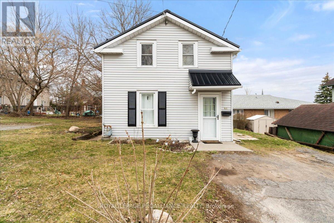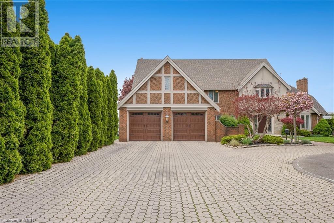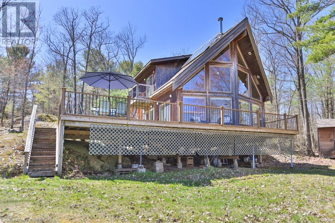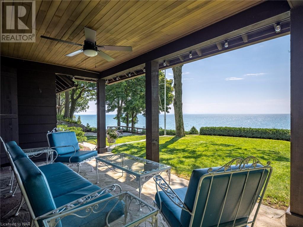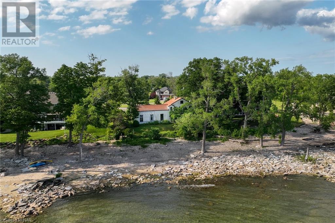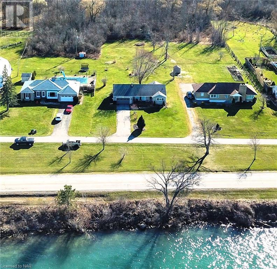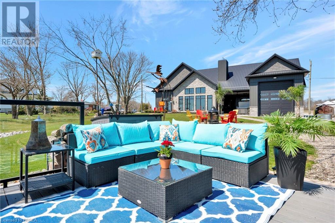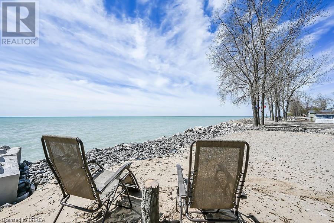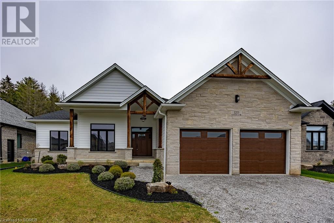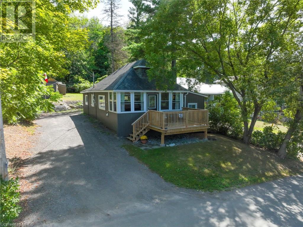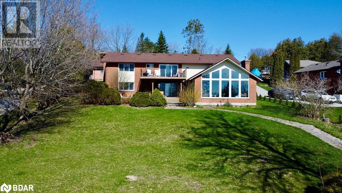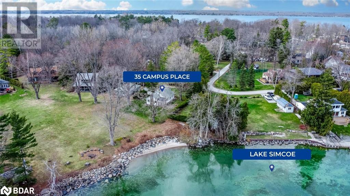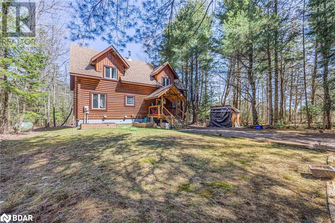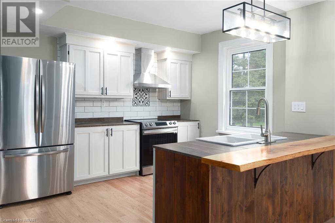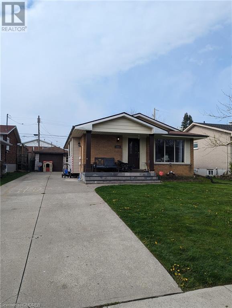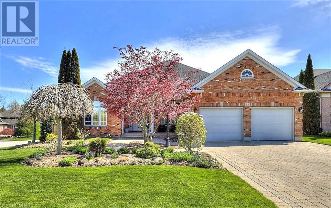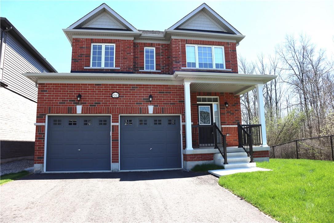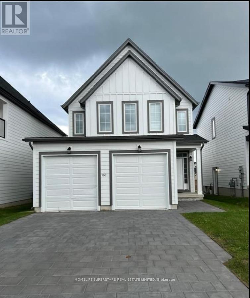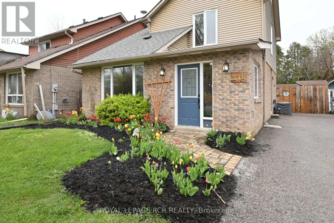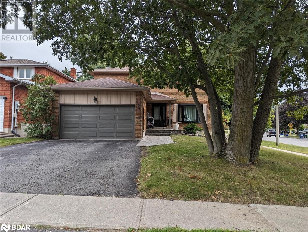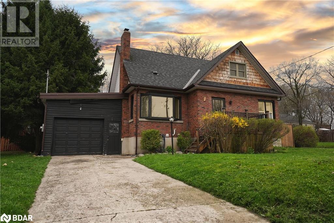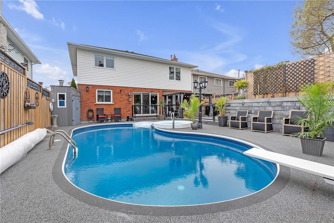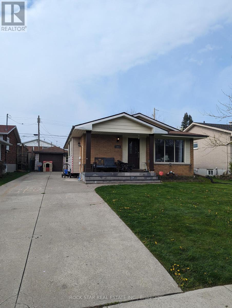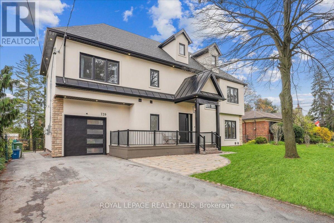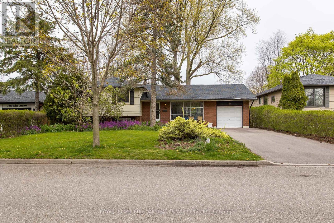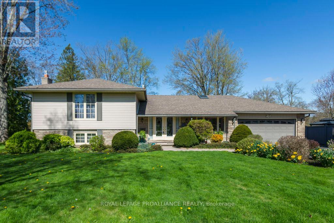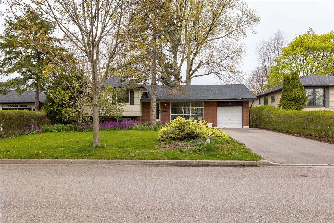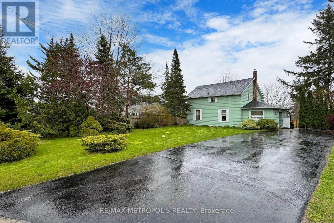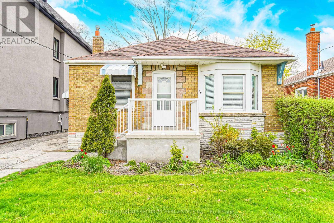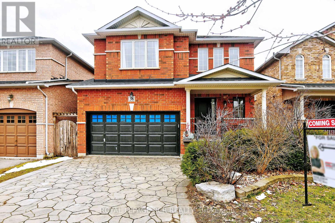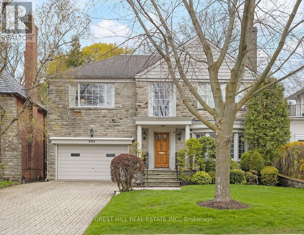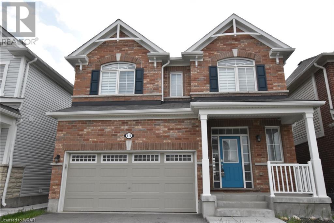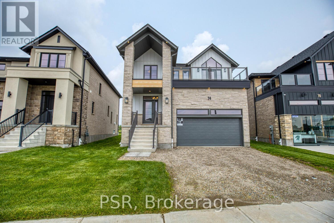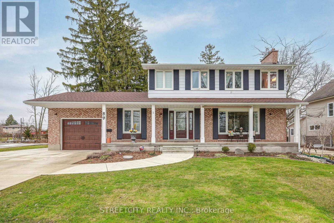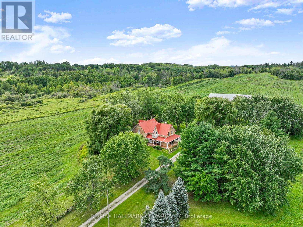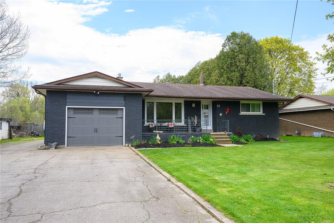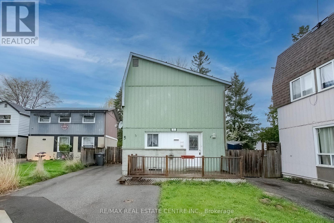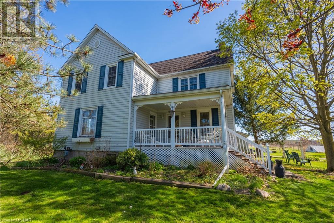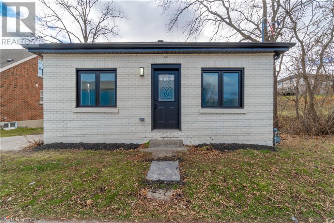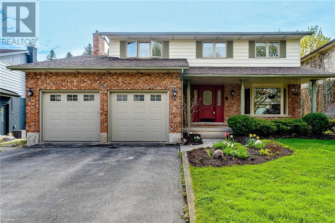Get Priority Access to Price Reduced, Off Market, And Must Sell Homes For Sale in the GTA
Get instant access to our free list of homes not readily available online, including for sale by owners, bank-owned homes, and distress sales. Our service is 100% free with no obligation to buy, and comes with a 100% Buyer Satisfaction Guarantee. *NO cost and NO obligation to buy a home. This is a free service. Any home purchased comes with a 100% Buyer Satisfaction Guarantee, Love the home you buy, or we’ll buy it back with our Guaranteed Sale Program
LOADING
126 Highbourne Road
Toronto, Ontario
Welcome to this traditional, well loved family home, located on a prime street in Chaplin Estates. There are five Bedrooms, 2.5 baths, family room & den/office. Features include: a formal living room with fireplace & spacious dining room. Sliding glass doors lead out to a west facing deck, landscaped garden and garage. This Yonge/Eglinton neighbourhood is in walking distance to excellent public and private schools, parks, shops and transit plus LRT (soon). (id:51158)
653 Wilkins Gate
Cobourg, Ontario
""CUSATO ESTATE MODEL"" This beautiful 2 storey full brick home with double garage built in 2022 features 9' ceilings main floor; Great Room with gas fireplace, upgraded Kitchen (including gas hookup behind stove), 4 Bedrooms, 3 1/2 Baths with quartz countertops. 2159 sq. ft. on main and second floor. Numerous upgrades (see list provided). Lower unfinished level is insulated with 8' ceilings ready for your finishes with 200 amp panel and Trane HVAC system. Main floor suite with 4pc ensuite ideal for in-laws or Air B&B. All driveways and garages are located at the back of the homes accessed by a paved rear laneway. The neighbourhood of New Amherst is a wonderful mix of demographics. Young families moving to their first homes, starting families, empty nesters and retirees. This quiet neighbourhood on the Western edge of Cobourg offers you beach access to enjoy Lake Ontario. Immediate possession is available. (id:51158)
105 Elizabeth Street
Wallaceburg, Ontario
Welcome to your dream riverside retreat! This stunning 4-season home in Wallaceburg offers the perfect blend of luxury and natural beauty. Situated on 105' of picturesque river frontage along the Sydenham River, this property is a boater's paradise. With boat and seadoo lifts, as well as docking facilities, you'll have easy access to endless aquatic adventures with access to the Great Lake System. The home itself has undergone over $500k worth of renovations in the past year, resulting in a truly spectacular living space. Step inside to discover a completely redone interior, featuring beautiful hardwood floors and an exquisite white kitchen adorned with stainless steel appliances and quartz counters. The abundance of natural light creates a warm and inviting atmosphere throughout. With 2 bedrooms, 2 baths, including an ensuite and walk-in closet in the primary suite, there is plenty of space for relaxation and comfort. The open concept dining room, living room, sunroom, and family room offer versatile areas for entertaining or simply enjoying the serene surroundings and view. A detached workshop/garage offers practicality and convenience. Outside, you'll find an expansive outdoor space along the river, complemented by a brand new massive deck, perfect for hosting gatherings or unwinding in nature's embrace. Don't miss out on this exceptional opportunity to own your own slice of paradise. (id:51158)
71 Bayview Drive
St. Catharines, Ontario
An exceptional offering in peaceful and picturesque Port Dalhousie. This stunning home offers a one-of-a-kind experience, combining a dreamy entertainer's backyard, breathtaking interior finishes, & a view of Lake Ontario. Experience an open-concept floor plan as soon as you enter the front door. Attention to detail & luxurious finishes are evident with a marble island, luxury appliances and everything you would need from a chef’s kitchen. The main floor features a second living area and private office, providing space for relaxation and productivity. The backyard is something to truly cherish. Entertain your friends in the pool, hot tub or game of ping pong on the low-maintenance turf. After hosting, sit back and relax in numerous lounging areas in this resort-like oasis. The Primary suite is draw-dropping with spa-like tranquillity. The his-&-hers ensuite is separated by a glass walk-in shower & includes a soaker tub with a view of the lake. The walk-in closet is spacious, accompanied by another closet & catering to any wardrobe while the dressing room serves as a versatile space for a nursery, yoga area, or office. Step out onto the balcony to enjoy lake views with your morning latte. On the same floor, you'll find 2 additional bedrooms, 4-pce bath, and a flex space that can serve as an office or homework area, for kids/guests. Moving down, the additional entry from the driveway is more than just a mudroom; it showcases a stunning timber ceiling, offering a warm welcome to your guests with heated floors, and access to the main level & basement. The lower level is well designed with a large bedroom, a 3-pce bath, & a second kitchen. Gather in the living area around the stone fireplace to watch the big game or simply unwind. The location is unbeatable - steps from Lake Ontario and a short walk to downtown Port Dalhousie’s shops, restaurants, and beach. Don't miss the chance to call this unbeatable place home - a sanctuary of luxury, comfort, and beauty all in one. (id:51158)
3691 Crystal Beach Drive
Fort Erie, Ontario
For more info on this property, please click the Brochure button below. If you are looking for a stunning lakefront property, look no further. Enjoy the fabulous sunrises and sunsets over the clear waters of beautiful Lake Erie only 2 hours from Toronto and 7min to the US boarder. This is a four season fully municipal serviced beautifully appointed beach house that sits on a 60’ x 108’ foot lot and has 60’ feet of waterfront. This property shows the pride of ownership from Kitchen, New windows, Electrical, Roof, Furnace and A/C along with added Insulation in walls and ceilings. Minutes from restaurants, ice cream, cafes, shops, boat launch, parks, and the Friendship Trail. This 3-bedroom, 1.5-bathroom home has room for the whole family and more to enjoy! The kitchen has lots of cupboard space and lots of workspace on the beautiful quartz counter tops. The bright and airy living and dining space is perfect for entertaining in the Spring, Summer, Winter or Fall with the wood burning fireplace and main floor laundry. The sunroom has a wall of windows overlooking the lake and if it gets too sunny you can always open the 2 large outdoor roller shades and enjoy your coffee outside on the large wrap around deck while listening to the waves roll-in or enjoy dinners outside under the large pergola overlooking the water. The second floor has 2 large bedrooms overlooking the lake and side garden, the third bedroom overlooks the front and side gardens. 2 car driveway with lots of extra curb side parking if needed. (id:51158)
325 Aberdeen Boulevard
Midland, Ontario
For more info on this property, please click the Brochure button below. This spectacular waterfront property is nestled on the beautiful shores of Georgian Bay in Midland. Enjoy 60 feet of your own private beach and swim dock for year round water access and recreation. This spacious and well appointed home has 3,500 square feet of fully finished open concept living space. It features vaulted ceilings made from 100 year old Georgian Bay aqua timber. Stunning views of the ever changing beauty of Georgian Bay in all seasons can be seen from every room. Beautifully landscaped with extensive natural stone. Surrounded by many local amenities including marinas, walking trails and the nearby Wye March. This remarkable and elegant home contains many special features, one of a kind! (id:51158)
33 Water Street Pvt Street
Puslinch, Ontario
Welcome to your new retreat, nestled in the serene community of Mini Lakes. Step inside this meticulously maintained bungalow, where every detail has been thoughtfully attended to. With two spacious bedrooms, an inviting eat-in kitchen, and a cozy living room flooded with natural light, comfort and charm await you at every turn. Revel in the tranquility of your large deck that walks out to a peaceful spring fed stream and lush greenery. Recent upgrades include new AC in 2023, ensuring peace of mind for those hot summer days to come. As part of a resort-style community, you'll enjoy a wealth of amenities, from a heated pool and community center to bocce courts and walking trails. Embrace the leisurely lifestyle with fishing, swimming, and boating opportunities just steps from your door. Plus, with high-speed internet connectivity, you can seamlessly blend work and play from the comfort of your own retreat. Conveniently located just south of Guelph, you're only minutes away from urban conveniences while still relishing the tranquility of nature. Whether you're seeking a permanent residence or a weekend getaway, this waterfront gem offers the perfect balance of relaxation and recreation. Don't miss your chance to experience the best of both worlds—schedule your viewing today! (id:51158)
7175 Ariss Valley Road
Ariss, Ontario
Nestled on just shy of 1 acre, this exceptional estate home offers a classic red brick facade creating stunning curb appeal that instantly catches your eye. This true gem is ideally located in the desirable Ariss community, with easy access to the Kissing Bridge walking/snowmobile trail and all essential amenities in Guelph. As you enter through the impressive 2-storey foyer, you'll immediately be captivated by the grandeur and elegance of this residence. The main level boasts an open concept layout featuring a spacious family room adorned with a cozy gas fireplace, a gourmet kitchen, and a dining area—all with soaring 9' ceilings and a wall of Magic windows that frame breathtaking views of the adjacent Ariss Valley Golf Course. The kitchen is a chef's dream offering a convenient layout ideal for preparing meals and entertaining guests. Adjacent to the kitchen, the formal living room provides an additional space for relaxation or gatherings. On the main floor, you'll find a convenient bedroom with a 5pc ensuite privilege, offering flexibility for family or guests. There's also a dedicated office space ideal for remote work or study. The practical mudroom and laundry room, with direct access to the 2-car garage, add to the functionality of daily living. The second level is dedicated to comfort and privacy and flaunts a primary suite featuring a 3pc ensuite with a walk-in shower and ample closet space. Two additional spacious bedrooms each boast walk-in closets and share a unique Jack and Jill style 6-piece bathroom. The unspoiled basement provides endless possibilities for future expansion or customization to suit your lifestyle needs. Outside, the expansive yard provides a private retreat, with plenty of space for outdoor activities and enjoying the serene surroundings. This exceptional property offers a rare opportunity to own a luxurious estate home in a coveted location and experience the lifestyle of your dreams. (id:51158)
165 Lorne Avenue
Quinte West, Ontario
This 3-bed, 1.5-bath home checks all the boxes for first time buyers because the big ticket items have already been taken care - talk about peace of mind! Despite its compact size, it compensates with substantial updates in key areas including new steel roof (2022), natural gas furnace (2021), new front doors, updated bathroom plus vinyl windows throughout. Nestled in a nice friendly Trenton neighbourhood, it's within walking distance to the hospital, Mount Pelion Park, Trenton High school, Trenton golf club, curling club, shopping, public transportation and more. The main floor offers a bright open-concept living/dining area, a sunny kitchen with access to a secluded patio & large shed, a versatile bedroom/office, and a 4-piece bathroom with laundry. Upstairs, you'll sleep soundly listening the gentle patter of rain on your steel roof from the specious primary and second bedroom. The convenient 2-piece bath is perfect for middle of the night trips to the loo! Enjoy the small, low maintenance yard with veggie garden. Equity-building opportunities sometimes come in small packages, don't miss out on this opportunity! **** EXTRAS **** Fridge, stove, washer, dryer, shed, light fixtures, range hood (id:51158)
35 Clearview Heights
St. Catharines, Ontario
Welcome to 35 Clearview Heights, a remarkable property in the desirable South end of St. Catharines. This stunning property offers over 6200 sqft of living space and boasts breathtaking Escarpment and sunset views. The roundabout driveway leads you to a bright entrance with a gorgeous chandelier, setting the tone for the grandeur that lies within. Inside, the living room features a cozy wood-burning fireplace perfect for chilly evenings and offers picturesque views of both the escarpment and exceptional sunsets. The open concept, kitchen is a Chef's dream, complete with high-end appliances that elevate your culinary experience and perfect for entertaining. Enjoy the balcony off the living room and soak in the panoramic views while enjoying your morning coffee, and the convenience of main floor laundry equipped with an office/bedroom. Ascend the gorgeous staircase to the second floor where you'll discover four bedrooms, including a massive primary bedroom with a balcony overlooking the serene rear-yard. With its own wood-burning fireplace, and a spacious dressing room, this retreat offers a tranquil escape from the outside world. The primary bedroom has a newly renovated 5-piece ensuite, allowing you to relax in your own oasis. The walk-out basement presents an incredible opportunity for in-law capabilities, with a second family room, fireplace, and a flexible room that can be converted into an additional bedroom for extended family or guests. This level also features a rec room with plumbing for a second kitchen, catering to your entertaining needs. The separate entrance acts as a pool house with a sauna and shower/dressing room, providing direct access to the gorgeous inground pool and landscaped backyard. Don't miss out on this exceptional property at 35 Clearview Heights. (id:51158)
656b Yarrow Lane Unit# Part 4+5
Marmora And Lake, Ontario
Welcome to this beautifully maintained cottage on Jarvis Lake, offering the perfect blend of rustic charm and modern convenience. Built in 2005, this fully furnished, 3- bedroom property sits on over 6 1/2 acres of private land, with 257 feet of pristine waterfront, providing breathtaking lakefront views and ample space for outdoor activities. Powered by solar energy and boasting a range of notable upgrades, this cottage is designed for comfortable, sustainable living. Its thoughtful layout and cozy interiors make it ideal for family getaways or a peaceful retreat from city life. This charming cottage offers a unique opportunity to own a private slice of paradise on Jarvis Lake! Please do not walk the property without an approved showing. Stay on Yarrow Lane at all times and follow the signs. If looking at the property, please be aware of wildlife and be prepared to walk on various types of terrain. The sellers assume no liability for vehicle damage or injuries to persons on their property. (id:51158)
5349 Abino Hills Road
Ridgeway, Ontario
What an opportunity! This charming character lakefront home is being sold with a separate 13 acre lot, deep in the Carolinian Forest of Abino Hills! Surrounded by manicured gardens and stone patios, this 5 bedroom, 4 bath home creates a wonderful family retreat. The large living room with vaulted, beamed ceilings, wood burning fireplace and lake views is the focal point of the home. The formal dining room and master bedroom also enjoy stunning lake views. The lower level boasts an additional bedroom, 3-piece bath and family room. With walkout access, the lower level could easily be converted to an in-law suite or private guest quarters. As a special bonus, an exterior elevator lies along the side of the home for easy access to the kitchen area. The stairway leading to the sandy beach and spacious lower deck has been recently rebuilt. Situated just across the private laneway is an additional parcel to be included in the sale. This is a wooded lot of over 13 acres, securing privacy for you and your family for years to come. The community enjoys 2 tennis courts and a monitored security gate at the end of the private road. Boating clubs, marinas and restaurants lie just beyond this gate. Association fees apply. Actual assessment on this property for 2024 is $858,000. An exemption is granted on a renewable annual basis to bring the assessed value for 2024 to $446,600. See listing agents for further details. (id:51158)
3307 Lakecrest Court
Fort Erie, Ontario
Stunning vacation, or year round, opportunity to live life on the Lake with your own private beach in the quaint picturesque town of Ridgeway! Predominantly land value, with the current home brought down to the studs and in general disrepair. Reimagine this unique structure into a truly charming one of a kind abode, start fresh and build that dream exactly how you've envisioned, or alternatively investigate its development potential. Incredible views and a tranquil lifestyle on Lake Erie, with over 100 ft of private beach and waterfront, all situated at the end of a quiet cul-de-sac. Extremely close proximity to public beaches, Marinas, walking/biking trails, shops, cafes and restaurants! Ridgeway is long loved by those who call this lovely town home year round, as well as a Summer Home destination. Close to the Canadian/US border, and major highways nearby for those looking to live the peaceful life yet commute easily into larger cities. Imagine the opportunity to lay on the beach, swim, boat, kayak, paddle board, sea doo and fish right in your own backyard! (id:51158)
1291 Niagara Boulevard
Fort Erie, Ontario
!!WATERFRONT ALERT!! THIS QUIET, PRIVATE, PRIME 1.15 ACRE LOT ON THE NIAGARA RIVER IS A RARE FIND & PRICED TO SELL. Loved by the same family for 30 years, this three bedroom ranch BUNGALOW with attached DOUBLE GARAGE offers glorious unobstructed views of the Niagara River and Skyline to the East and nature at it's best and finest to the West. Sitting on just over AN ACRE of PRIME REAL ESTATE, there is more than enough room for whatever your mind can imagine. OVERSIZED rooms throughout. The DRY BASEMENT is a clean slate and can be easily finished for additional living space, if required. BRING YOUR FAMILY AND MAKE THIS GEM YOUR OWN. (id:51158)
470 Lakeshore Road
Selkirk, Ontario
The epitome of lakeside luxury awaits, this newly crafted waterfront sanctuary is sure to impress and unlike anything you’ve seen! RARE 2021 ICF custom built bungalow with a harmonious blend of elegance & functionality, perfectly nestled in the serene shores of Lake Erie. Be enchanted by the meticulously landscaped exterior and immerse yourself in the tranquil ambiance. Step inside to discover a world of opulence, where every detail has been curated to elevate your living experience. Radiating warmth & sophistication, the expansive floor plan boasts 22' cathedral ceilings, inviting tons of natural light through oversized windows, framing captivating views of the glistening lake beyond. With heated flooring throughout, including the courtyard & garages. Prepare gourmet meals in the culinary haven, equipped with high-end appliances, custom cabinetry, & an exquisite oversized quartz island. The open concept design seamlessly integrates the kitchen, dining & living areas, perfect for entertaining or savouring quiet moments by the luxurious stone fireplaces. Retreat to the primary bedroom sanctuary, where panoramic waterfront vistas create a serene backdrop for relaxation with private walkout. Pamper yourself in the lavish ensuite, featuring a soaking tub, walk-in shower & walk-in closet, offering tranquility & indulgence. Another luxuriously appointed bedroom with access to a spa-like bath & courtyard is a retreat your guests will surely enjoy. Outdoor living at its finest. Relax year round in the saltwater hottub and be blown away with the incredible sunsets and sunrises! Beautiful firepit area, composite deck, private beach access, solid break wall, and safe shallow shores. An impressive and spacious drive thru heated RV garage, equipped to accommodate luxury coaches, yachts, & all your recreational vehicles, the possibilities for adventure are endless. Plenty of parking in addition to the attached single car garage. Come experience the pinnacle of waterfront living! (id:51158)
57 Erie Boulevard
Long Point, Ontario
Beach front beauty with the breathtaking beauty of Lake Erie. Unobstructed panoramic views of the lake offering breathtaking sunsets, stunning sunrise and a constant nature show of wildlife. Beyond perfect beach with shallow walk out in the water, crystal clear waters with sandy bottom. Rare large lot with tons of room for parking and outdoor pure enjoyment. Once a local boy scouts camp this stunning beach house has been completely rebuilt offering a four season home or cottage. Three bedrooms and a fourth family room with a cast iron pot belly gas stove, that easily converts to a fourth when company stops by. Excellent short term rental with max rent of $4000 per week. Full Bathroom with tub and shower with ultraviolet water treatment system. The main living dining and kitchen area is open concept with vaulted pickled pine ceilings and walls for the ultimate beach chic design. The show stopper center piece of the room is a hand selected stone fireplace with new gas insert. New AC and forced air furnace. All plumbing and electrical new in 2020. Pier and post style building for good waterflow and upgraded insulation Come visit Long Point the exclusive Canadian Caribbean and check out this once in a lifetime opportunity to own a beach front lot. (id:51158)
120 Newport Lane
Port Dover, Ontario
Introducing 120 Newport Lane Port Dover. A stunning custom-built bungalow nestled in the picturesque lakeside town of Port Dover. Crafted by Prominent Homes, this residence offers the perfect blend of nature and convenience with its bordering of 21 acres of pristine Carolinian forest and its easy access to shopping, restaurants, and recreational activities. Step onto the inviting front porch adorned with stone columns and timber framing trusses, or relax on the covered rear concrete porch, measuring an expansive 34ft x 10ft. Inside, the open concept living room welcomes you with a natural gas stone fireplace, floating shelves, built-in cabinets, and large windows facing the Long Point Conservation area. The kitchen boasts quality-built cabinets reaching to the ceiling, complemented by a custom range hood, quartz counters and a quartz waterfall island. Adjacent, the dining room area features a transom window, bathing the space in natural light. The primary bedroom offers a walk-in closet & ensuite bath with a floating vanity stained in a natural hickory finish, while two additional bedrooms and 4-piece bath on the main floor provide ample accommodation. Convenience is key, with main floor laundry complete with cabinets, closet, and garage entrance. The basement offers versatility with a large family room, fourth bedroom, exercise or hobby room with frosted glass doors, 3 pc bathroom, and storage/furnace room. Quality finishes abound, including modern trim profiles, engineered hardwood, and ceramic floors on the main level, and laminate, carpet, and linoleum in the basement. Exterior features include stone, brick, timbers, and insulated composite cladding, with a two-car insulated garage and windowed doors. BBQ & stove gas lines, an irrigation system, and front landscaping complete this exceptional offering, providing the ultimate in comfort and style in a coveted lakeside town. Check out the virtual tour. Call today for more information & book your private showing. (id:51158)
76 Lakeshore Road
Marmora, Ontario
Welcome to 76 Lakeshore Rd. This Stunning Raised 2 Bedroom, 1 Bath Bungalow Which Backs Onto A Greenspace Offers a Year-Round Home/Cottage With A Spectacular View Of The Water. The Home is Surrounded by Mature Trees An Ideal Space For Hosting Gatherings, Bbq'ing, Or Just Sitting By The Fire. Step Inside To Find a Spacious Open Concept Kit/Din/Living Area That Offers a Charming Retreat With The Perfect Blend of Comfort & Natural Beauty. There Is a Loft That Can Be Turned Into a Bedroom Or Whatever You Choose. A Short Walk To a Deeded Access Has a Dock You Can Enjoy In A Weed-Free Crow Lake. Experience The Warm Summers, Swimming, Boating, fishing & In The Winters ice fishing and snowmobiling. Municipal Roads Are Cleared All Winter. There Are 2 Sheds On Property For Outdoor Storage. This Location is Just 45 Mins To Peterborough / 2 Hrs From GTA Granting You Both Urban Amenities & A Peaceful Lakeside Living. With a turnkey setup, all you need to do is step in and start making memories. (id:51158)
1831 Woods Bay Road Road
Orillia, Ontario
Embrace spacious luxury in this waterfront sanctuary spanning over 3200 sq. ft. on 1.1 acres with 95 ft. of sandy shoreline. Enjoy year-round beauty enhanced by new windows offering breathtaking views from multiple walkouts. The main floor boasts open living areas, a deck accessible from the living room, and a kitchen equipped with granite countertops and high-end appliances - Dacor 6 burner gas stove with pot filler, oven, microwave, Liebherr Dual fridges. Both the master and 2nd bedroom feature en suites, while the lower level impresses with cathedral ceilings, a custom fireplace, and two walkouts to a patio. Complete with a games room, wet bar, exercise area, and vinyl plank flooring, this carpet free home also includes a gas fired boiler system, radiant heat in bathrooms, and two garages - a 2-car garage near the house and a spacious insultaed with hydro 3-car garage by the road, perfect for a workshop or office setup. Experience the perfect blend of comfort and elegance in this meticulously maintained waterfront gem! (id:51158)
35 Campus Place
Innisfil, Ontario
RARELY OFFERED COTTAGE RETREAT WITH DEEDED ACCESS TO LAKE SIMCOE & PREMIUM UPGRADES! This waterfront retreat is on the exclusive and rarely offered Campus at Big Bay Point in Innisfil. In addition to the ownership of the cottage you have shared ownership of 5 lots off Big Bay Point, featuring a waterfront lot with 260 ft of frontage. Enjoy deeded water access to the serene waters of Lake Simcoe, providing a tranquil backdrop for relaxation and leisure. The shoreline at the beach was upgraded in 2010, and large rocks were installed to mitigate erosion. Recent upgrades include new vinyl siding (2018) and new Fiberglass IKO 40-year Cambridge shingles (2012) featuring stack flashings and metal flashings on the chimney and skylights. A new septic system and replacement of all exterior windows were also completed in 2018. Located on a private road with shared maintenance expenses and taxes, and gas available on the street. The kitchen hosts white cabinets, a double sink, an eating area, a walkout, and a pass-through window. The living room is highlighted by a wood plank vaulted ceiling adorned with beams and skylights, French doors, and a cozy wood fireplace. A charming three-season sunroom allows you to enjoy the beauty of the outdoors. Appreciate close proximity to Friday Harbour Resort, marinas, golf courses, beaches, parks, and trails. Don't miss your chance to own this idyllic lakeside #HomeToStay! (id:51158)
1033 Wandering Lane
Algonquin Highlands, Ontario
Welcome to 1033 Wandering Lane, nestled in the scenic Algonquin Highlands township, within Haliburton County. This charming log home, built in 2015, offers a tranquil retreat along the banks of the Gull River. Whether you're seeking a year-round residence or a weekend escape, this property has everything you need.Enjoy the breathtaking views of the river from the expansive 40 foot deck, ideal for entertaining guests or unwinding in solitude. Featuring high-efficiency windows and doors, along with a recently installed water system in 2017, this home seamlessly blends comfort and modern convenience.Inside, discover three bedrooms, two bathrooms, and a versatile loft space perfect for an office or additional sleeping quarters. Step outside to explore the shoreline, where a gently sloping pathway leads to the water's edge. Complete with a fire pit, wood shed, and dock equipped with a ladder for easy access, this river waterfront is ideal for swimming, fishing, and boating enthusiasts alike. Plus, with the Gull River connecting to Maple and Green Lake, there's endless opportunity for aquatic adventures of all kinds. Great for boating, Water skiing and fishing. Don't miss your chance to own this exceptional Cedar Log Home. Schedule your showing today and embrace the tranquil lifestyle awaiting you at 1033 Wandering Lane. (id:51158)
119 Yonge Street S
Walkerton, Ontario
~~ Private financing available!~~ Having undergone a careful years-long restoration to celebrate the home's original features while modernizing to today's standards, this historic home has become a masterpiece. Find what you won't anywhere else. This home has been restructured to have mortise and tenon joinery in post and beam construction proudly supporting the second floor and showing as a beautiful and interesting centrepiece of the main living room. From the street, notice a historic soft yellow-brick facade with stone foundation, steel roof, and painted cedar-shake siding, all set on a deep lot with mature cedars and flowing creek. Formerly a duplex, find 4 bedrooms and 2.5 bathrooms across 1970 square feet of space. Choose between a loft-inspired bedroom with ensuite bath and exposed brick features, or one of the three bedrooms in the main home to call the primary. There is surely enough space for the growing family or multi-generational home. Adding a door between spaces could allow for private work space, AirBnB opportunities, or a separate accessory unit with full bath, kitchen, and separate entrances. Notice historic original pine floors, architectural windows, original spindles and railing, milled baseboard, and cobblestone basement flooring with no shortage of charm. Find great storage or hobby-room space in the basement with walkout entrance and large windows. With brand new kitchen and bathroom features, notice a lean towards the past with bead-board wainscoting, custom tiling feature above the stove, live-edge breakfast bar, and farmhouse sinks. Enjoy the solid oak hardwood flooring from a local mill, brand new kitchen appliances, and main-floor potlighting. Rest on the front porch, hear church bells, and meet friendly neighbours walking by. Take pride in this one-of-a-kind historic home that has been finished with a front-porch work of art by Grey Hollow Timber Frame Co. Book your appointment to see what is truly an unforgettable property! (id:51158)
269 Montmorency Drive
Hamilton, Ontario
Discover a prime investment opportunity in the highly sought-after Red Hill and King's Forest neighbourhood of Hamilton, Ontario! This recently converted and legally registered duplex offers two beautifully renovated units, both currently tenanted by A++ occupants. Enjoy nearly $4,200 in monthly revenue, making this an ideal choice for investors. Alternatively, live in one unit and rent out the other for steady income. Looking to maximize your ROI? The expansive 50'x100' lot and detached garage present endless possibilities for additional revenue streams. Consider building a garden suite or renting out the garage for extra income. Don't miss out on this exceptional opportunity! (id:51158)
22 Beechwood Crescent
Fonthill, Ontario
SPRAWLING, EXPANSIVE BUNGALOW located in Kunda Park Estates! Dressed in defined reclaimed 'Old Chicago' brick all around makes for exceptional curb appeal with rear matching shed. Triple/Tandem heated garage with convenient access to lower level with workshop bench & cabinetry. Inviting interior space with large principal rooms, custom ceramic & hardwood floors with full california shutters throughout. Spacious front foyer with dedicated front Office off and separate front Dining/Living Room combination both with bright front paladium windows giving lots of natural daylight. Open & very generous 'Artcraft' kitchen, white cabinetry, solid surface 'AcryFlex' counters, glass backsplash, large centre island with seating for 4 with full Dinette and patio doors to outside rear deck & covered gazebo area. New, rear fenced yard gives nice ambience and great privacy for gatherings small & large. Open step down Great Room, in the centre of it all, with corner white pillars, appealing chestnut hardwood floors, stunning white gas fireplace and lovely coffered ceilings. Primary Bedroom with 3 pcs ensuite, 2nd & 3rd Bedrooms share a very handy 'Jack & Jill' 5 pcs ensuite privilege. Lower level boasts more generous space with over 1700 sq. footage with lovely hand-scraped hickory flooring throughout. Enjoy fun-filled Family Room with wet-bar & granite counter, 2nd white gas fireplace, dedicated Music/Media Room, Games Room, Exercise area & extra Bedroom for all your overnight guests plus 3 pcs. large Bathroom. Seldom do you see a bungalow become available of this size and quality with square footage over 4400 (+/-) of total living space up and down. For all you bungalow seekers out there, put this on your list today! TRULY IS... LOTS OF BANG FOR YOUR BUCK! (id:51158)
9242 White Oak Avenue
Niagara Falls, Ontario
New Home built in 2023 on a Prime Corner Lot 53 feet wide. End unit 2 sideds facing the nature and conservation area. Full size walk out basement with raugh in for the fifth bathroom. Four bedrooms and 3 full bathrooms on the second floor. Master bedroom and guest room have the on-suite bathrooms and walk in closets. All new upgraded appliances, and double garage with auto garage door oppeners. Laundry room is conveniently located on the second floor. All appliances are upgraded. Full size walk out basement suitable for entertainment room, or in-law suite. Fully landscaped, nothing to do just move in. Niagara Falls community that is close to the Falls, entertainment centre, shopping malls, niagara river, welland river, parks, marine, golf cource but at the same time a secluded and quiet. Its trully a nice house. Be the first one to call this nice house a home. (id:51158)
3042 Heardcreek Trail
London, Ontario
Welcome to this prestigious Northwest London neighbourhood . The Main Floor 9ft ceilings Features an Open concept Floor plan, Beautiful chef's kitchen with custom cabinetry and granite countertops, hardwood floors throughout, powder room, and a sizeable living room area. The upper level features three sizeable bedrooms, including a master suite with walk in closet and three piece en-suite bath. **** EXTRAS **** Refrigerator, Stove, Washer, Window Coverings,Central Vacuum, Dishwasher, Dryer (id:51158)
218 Beattie Avenue
New Tecumseth, Ontario
Experience the allure of the growing Alliston market amidst the exciting backdrop of Honda's forthcoming expansion. Nestle into the comforts of 218 Beattie, a charming 3-bedroom, 2-bathroom sanctuary boasting a serene backdrop of Spring Creek. With ample parking for three vehicles and a welcoming enclosed front entrance teeming with storage possibilities, this residence is tailor-made for a growing family. Bask in the natural light flooding the spacious living room, accentuated by a grand bay window and a cozy gas fireplace. The heart of the home, a sprawling renovated kitchen adorned with pristine white cabinetry, invites culinary adventures and seamless indoor-outdoor transitions via its walkout to the deck and fenced backyard oasis, where privacy reigns supreme without rear neighbors. Ascend to the second floor, where three bedrooms await, including a primary retreat complete with a walk-in closet and semi-ensuite privileges. A delightful surprise awaits in the form of a finished loft, perfect for transforming into a whimsical haven for children's play or creativity. Further enhancing the allure of this residence is the cozy finished rec room, offering additional living space for relaxation or entertainment. Perfectly situated, this home enjoys proximity to shopping, parks, and schools, ensuring convenience and community at your fingertips. Embrace the essence of Alliston living at its finest. ** This is a linked property.** (id:51158)
164 Fox Run
Barrie, Ontario
Well laid out and thoughtfully designed home with ample spaced rooms finished top to bottom. Nice sized irregular lot (70' at rear) in mature sought out family area close to schools and parks. Four ample sized bedrooms with primary having a 4 piece ensuite and walk in closet. Two and a Half Baths total. Main floor boasts an open concept kitchen over looking the family room that walks out to the deck, off the kitchen is separate formal dining room and sitting room. Main floor laundry room with inside entry to garage. Roof, windows and front door have all been upgraded in recent years. Hardwood flooring and updated tri. Partially finished basement plus a landscaped full fenced yard make this a great family home. (id:51158)
170 Peel Street
Barrie, Ontario
Welcome to 170 Peel Street, a charming 1.5 storey detached home nestled in the heart of Barrie, Ontario. This inviting property boasts 4 bedrooms and 2 baths, offering ample space for comfortable living. Step inside to discover a flood of natural light illuminating the main floor, the spacious livingroom boasts elegance with the large window and stunning fireplace. Convenience meets luxury with main floor laundry. The main bath beckons relaxation with its large soaker tub and separate stand-up shower, providing a spa-like experience at home. Entertain with ease in the spacious dining room and modern kitchen, perfect for hosting gatherings of any size. Retreat to generously sized bedrooms, each offering comfort and tranquility. Downstairs, the basement presents endless possibilities with its in-law suite capability, complete with a seperate entrance, a kitchen, full bath, large recreation area, and cozy bedroom. Whether you're seeking a peaceful retreat or a space to entertain, 170 Peel Street is sure to exceed your expectations and become the perfect place to call home. (id:51158)
79 Republic Avenue
Hamilton, Ontario
Welcome To Your Dream Home! This Beautiful, completely updated home boasts 5 Bedrooms 4 bathrooms & offers A Perfect Blend Of Comfort, Luxury & Entertainment. As You Step Inside, You'll Be Captivated By The Seamless Flow Of The Open Concept layout as you move through the main floor Living/Dining Room, Laundry, Eat-in-Kitchen & Family Room featuring hand-scraped hardwood floors & A Cozy Fireplace Creating An Inviting Ambiance. The Heart Of The Home Lies In It's Large Upgraded Eat-In Kitchen Complete With Stainless Steel Appliances, Granite Countertops & Porcelain Tiles. Upstairs, You'll Find 3 Spacious Bedrooms, 2 baths & lots of natural light from the Sun Tunnel. Venture Downstairs To Discover A Huge Finished Basement Providing A Versatile Space Ideal For Hosting Gatherings Or Unwinding After A Long Day at your very own pub style Bar or watching the Big Game in your rec room boasting a 3 sided Fireplace! With 2 bedrooms a Bath & Den makes a perfect In-law or Teenage retreat! Step Outside And Be Greeted By Your Beautiful Backyard Private Oasis, Featuring A Sparkling Inground Heated Pool w/ built-in Hot Tub Perfect For Indulging In Relaxation And Entertainment! A Great family-friendly neighbourhood within walking distance to local park, schools, YMCA and just minutes drive to Limeridge Mall & Upper James Amenities! (id:51158)
269 Montmorency Drive
Hamilton, Ontario
Discover a prime investment opportunity in the highly sought-after Red Hill and King's Forest neighbourhood of Hamilton, Ontario! This recently converted and legally registered duplex offers two beautifully renovated units, both currently tenanted by A++ occupants. Enjoy nearly $4,200 in monthly revenue, making this an ideal choice for investors. Alternatively, live in one unit and rent out the other for steady income. Looking to maximize your ROI? The expansive 50'x100' lot and detached garage present endless possibilities for additional revenue streams. Consider building a garden suite or renting out the garage for extra income. Don't miss out on this exceptional opportunity! (id:51158)
739 Scenic Drive
Hamilton, Ontario
Discover serenity in this exquisite open concept residence, nestled in close proximity to the enchanting Chedoke Falls and an array of conveniences. A testament to bespoke design, this home boasts a meticulously crafted chef's kitchen and dining area, seamlessly blending functionality with elegance. Entertain in style in the inviting living room, offering access to a private den for moments of quiet reflection. Ascend to the expansive master bedroom, where a balcony awaits to unveil breathtaking vistas, while the ensuite beckons with a sumptuous soaker tub for indulgent relaxation. Enhanced with upgraded high-end floors, doors, and light fixtures, every detail exudes sophistication. Embrace warmth and ambiance with an electric built-in fireplace, while the oversized loft bathes in natural light streaming through skylights, creating an airy retreat. Enjoy the convenience of motorized custom blinds. Descend to the finished basement, boasting a generous recreational space for leisurely pursuits. Spanning over 3262 square feet of refined living plus a fully finished basement, this residence transcends ordinary living. Included are Built-in Oven and Microwave, modern Top of the line Fridge and Dishwasher and beautiful Gas cooktop, custom cabinets, washer and dryer, as well as a new furnace, air conditioning, and hot water tank. Poised on an existing foundation, this newly built home epitomizes modern luxury. Revel in proximity to parks and marvel at the majestic escarpment views, completing this unparalleled living experience. **** EXTRAS **** Custom closet organizers, upgraded custom Light fixtures, B/I Oven & Microwave, modern Top of the line Fridge & Dishwasher and beautiful Gas cooktop, custom cabinets, existing motorized custom blinds, washer & dryer, newer furnace, AC, HWT (id:51158)
5386 Clive Crescent
Burlington, Ontario
Nestled on serene, tree-lined Elizabeth Gardens crescent, this charming 3-level sidesplit offers an idyllic suburban retreat. Mins from schools, parks, lake & amenities, w easy hwy access. 1785 SF of total finished living space, boasting a blend of elegance & comfort. Hardwood floors on main level & large bay window with natural light Seamlessly flowing into dining area for an open feel. Kitchen is equipped w SS appliances & cozy breakfast bar w convenient access to the fully fenced expansive generous 60 X 120 pool sized backyard w deck, surrounded by lush, mature trees. Retreat upstairs to 3 well-appointed bedrooms, all with hardwood flooring, complemented by a tastefully updated 4-piece bathroom. The fully finished lower level includes a spacious recreation room and a 3-piece bathroom. Recent updates include a new roof in 2024 and efficient furnace & A/C systems in 2022, ensuring peace of mind for years to come. Discover your dream home in this quiet, picturesque neighborhood. (id:51158)
50 Greenfield Park
Belleville, Ontario
Looking for a place to Retire, Raise your family or Retreat? Welcome to 50 Greenfield Pk,Inviting Double door entry, Stunning waterfront, with view from your Living room, dining room, Sun room, and even awake to magnificent view of the Moira River. Family friendly neighbourhood, on a cul-de-sac, Harmony Rd School area. A gardeners delight, this picturesque lot is 103 feet on the water, and has beautiful landscaping. Home offers a spacious dining room, eating area in the kitchen, plus built in appliances, granite counter top, livingroom and oversized rec room each have gas fireplaces, 3 Large bedroom, 3 baths, huge 4 season, heated sun room provides a tranquil lifestyle. BBQ area with storage, and double attached garage. Summer fun with kayaking/canoeing/or fishing right at your back door. This is your opportunity to own waterfront Paradise. **** EXTRAS **** Appointments through Broker Bay. Remove shoes, leave business card, an agent must accompany all buyers, inspectors, appraisers, etc. (id:51158)
5386 Clive Crescent
Burlington, Ontario
Nestled on a serene, tree-lined Elizabeth Gardens crescent, this charming 3-level sidesplit offers an idyllic suburban retreat. Minutes from schools, parks, the lake and all amenities, with easy highway access. Spanning 1785 SF of meticulously finished living space, the home boasts a blend of elegance and comfort. The main level features gleaming hardwood floors and a large bay window that floods the front living room with natural light, seamlessly flowing into the dining area for an open feel. The kitchen is equipped with stainless steel appliances and a cozy breakfast bar, perfect for morning gatherings, with convenient access to the fully fenced expansive backyard with deck, surrounded by lush, mature trees offering privacy and tranquility. The generous 60 X 120 pool sized lot is a gardener's and entertainers dream. Retreat upstairs to 3 well-appointed bedrooms, all with hardwood flooring, complemented by a tastefully updated 4-piece bathroom. The fully finished lower level includes a spacious recreation room and a 3-piece bathroom. Recent updates include a new roof in 2024 and efficient furnace & A/C systems in 2022, ensuring peace of mind for years to come. Discover your dream home in this quiet, picturesque neighborhood. (id:51158)
2 Dean Drive
Brighton, Ontario
Welcome To Your Charming Retreat In Brighton! This Detached 2-Storey, 3-Bedroom Home Boasts Convenience And Comfort. With 2 Kitchens And 3 Bathrooms, Deck And Garden Shed In Backyard, Flexibility Is At Your Fingertips. Enjoy The Proximity To Downtown Brighton, Parks, Shopping, Museums, Schools, And The Public Library All Just Moments Away. Whether You're Seeking Relaxation Or Adventure, This Property Offers The Perfect Blend Of Convenience And Accessibility. Don't Miss Out On The Opportunity To Make This Brighton Beauty Your New Home Sweet Home! (id:51158)
50 William Street
Toronto, Ontario
Fantastic Weston Village Detached Bungalow on 40 x 120 foot lot. Recently renovated 2 bedroom main floor with hardwood floors, new kitchen, new stainless steel appliances & quartz countertops, eating area, living / dining with hardwood floors. Separate entrance to 1 bedroom basement suite. with kitchen, living / dining & 3 piece bathroom, lower level laundry room. 1 car detached garage, long driveway can accommodate 3 vehicles, beautiful spacious backyard. Great curb appeal. Area of transition with many custom built homes throughout William Street. Enjoy great schools, including Weston Memorial Junior Public School, numerous parks & an array of local shops & amenities just steps away including Weston Lions Park with baseball diamonds, basketball courts, sports fields, skateboard parks, splash pads, playgrounds & outdoor pool. Jump on the Humber River Recreation Trail & bring your rod for some great fishing or walk, hike & jog kilometers of groomed trails throughout Toronto. **** EXTRAS **** Weston village is home to summer farmers market, amazing shops, coffee houses, Yoga studios, playgrounds. Walking distance to UP express (downtown in 18 minutes). Located a short drive to HWY 400 & 401 makes commuting a breeze. (id:51158)
38 Delattaye Avenue
Aurora, Ontario
Welcome to 38 Delattaye Avenue! This beautiful and meticulously maintained 4 bedroom, 4 bathroom home located in Aurora Bayview Northeast is waiting for you! Walk into the bright and open concept main living area that is combined with the dining room-the perfect space for hosting and entertaining! Kitchen features Quartz countertops, tile flooring and stainless steel appliances with a breakfast area that offers a walk-out to the private backyard with inground saltwater swimming pool. Relax by the beautiful gas fireplace in the family room and enjoy views of the backyard from the double windows. Walk upstairs to find 4 spacious and comfortable bedrooms, with one being your primary suite offering a walk-in closet, separate linen closet, and 4 piece ensuite. Walk downstairs to the open finished basement that offers an office/den, 3 piece bathroom and gas fireplace finished with a living area, bar and ample storage throughout. Fully fenced, mature and private backyard with an inground pool **** EXTRAS **** makes this a must-see property that is close to shops, restaurants, public transit, amenities and more. This home won't last long! (id:51158)
254 Forest Hill Road
Toronto, Ontario
Tucked away on the most enchanting stretch of Forest Hill Road, in the vibrant heart of Forest Hill Lower Village, this beloved and meticulously maintained family residence invites you to transform it into your dream home. Occupying a generous 50 x 133.5 ft. lot, the home boasts a layout of 5 bedrooms and 4 bathrooms, a modernized kitchen, and a 2-car garage. Situated on the sunnier south side of the street, the home enjoys a private backyard that basks in natural light. Just steps from elite schools like UCC and BSS, and the chic boutiques of the lower village, this home offers a rare chance to either live in, renovate or build your ideal living space in one of the citys most sought-after neighborhoods. (id:51158)
111 Wannamaker Crescent
Cambridge, Ontario
Welcome to this modern, stylish, only 4-year-old, 4 Bedroom, 3 Bathroom, Double garage, Walk-out(premium paid), Beautiful scene back to the bond! It is in a new subdivision, 5 minutes to the 401 Expwy, highway 24, grocery store, shopping outlet, Cambridge Centre Mall, and other amenities, with a quiet and family-oriented community. Your family will enjoy the beautiful scene back at the pond with many birds, geese, and ducks lying on the pond. The whole house features 9 ceiling, oak hardwood on the main floor & engineer hardwood on 2nd floor. All maple hardwood vanities with popular quartz countertops on Ensuite & a full-size bathroom. The main floor features the Open concept of the Family room, Dining room, Kitchen, Dinette area makes the atmosphere cozier & more comfortable. Large Family room with widening windows along with a dining room; Big Kitchen with a lot of maple hardwood cabinets & a big pantry alongside the Fridge; A 4-person-size island with quartz countertops; an LG stainless stove; a 3-door Samsung Fridge with water & ice dispensers; and a Samsung Dishwasher. A widening patio door to the wood deck. An office on the main floor for your exclusive work from home. Enjoy the most attractive scene while you have BBQ with your family on back deck. An additional closet is on the hallway to the garage door. The 2nd floor features a huge family room with a vaulted ceiling & wide windows The great-sized master bedroom on the back of the house faces the pond, where you can enjoy the sunset with the beautiful pond scene. A decent-sized walk-in closet. The glass slidedoor shower on En-suite. The 4th bedroom faces the front of the house with a partially vaulted ceiling. The big-size Laundry room on the 2nd floor has a big (21”Lx16”W), very deep (12”) stainless sink, LG washer, and wrinkle-free steam dryer & popular quartz countertop. The unfinished Walk-out basement has an HRV, a water softener, an Energy-efficient hot water heater (rented). (id:51158)
Lot 50 74 O.j. Gaffney Drive
Stratford, Ontario
**SALES OFFICE HOURS Saturday & Sunday, 1:00PM - 5:00PM, at 70 O.J. Gaffney Dr., Stratford** Experience The Epitome Of Opulence. Welcome To Ridgeview's Exclusive Galahad, A NEW BUILD Move-In Ready SPEC Home, With 3-Bedrooms, 2.5-Bathrooms Located In The Vibrant City Of Stratford (30 Mins From Kitchener/Waterloo). As You Step Into This Masterpiece, Be Greeted By Impressive 9Ft Ceilings & 8Ft Tall Interior Doors On The Main Floor. Inside, The Living Room Welcomes You With A Cozy Gas Fireplace. Step Into The Custom Kitchen & Be Greeted By Exquisitely Finished Quartz Countertops & Upgraded Cabinets. The Stunning Dining Room With Floor To Ceiling Windows & Raised Ceiling Height Is Absolutely Gorgeous. The Second Floor Houses Three Comfortably Sized Bedrooms, With The Primary Bedroom Featuring A Glass Balcony. The Ensuite Is A Luxurious Retreat, Featuring A Tiled Walk-In Shower. (id:51158)
89 Crescent Avenue
St. Thomas, Ontario
Welcome Home to this stunning 2-storey family home in the sought-after Lynhurst area of North St. Thomas! This 3 bed/2.5 bath home is situated on a generous lot on a tree-lined street. Boasting an eat-in kitchen with main floor laundry, with lots of extra space in the basement, this home is ideal for families on the go. Windows, front door, garage door, furnace, A/C, and most windows all replaced in the last 3 years. Shingles replaced in 2018. Don't miss your opportunity to see this property! **** EXTRAS **** Fireplace in basement has not been used since the seller moved in, should be considered as-is. Fireplace in basement has not been used since the seller moved in, should be considered as-is. (id:51158)
5854 Concession 2 Road
Adjala-Tosorontio, Ontario
Immaculate, elegant, quality century home situated on an impressive 2.37 acres. Set amongst beautiful mature trees with expansive views, you will appreciate the gorgeous setting as soon as you pull into the driveway. The home offers over 3200 sqft of finished living space, boasting a large eat-in kitchen, a cozy living room with a wood-burning fireplace, a grand dining room, a main floor study, and bathroom w/ claw tub. As a bonus, another family room offers loads of additional living space. Upstairs, the massive landing area is perfect for curling up with a book, or you pop out to an upper deck with a coffee and watch the sunrise. Outside, appreciate the lack of neighbours while you sit on your wrap-around porch, the DriveShed/Garage which is perfect for all your vehicles, outdoor machinery, or entertaining. Welcome your friends to hang by the pond and enjoy a bonfire under the stars! Special One-of-a-kind Property! **** EXTRAS **** 22ftx74ft Drive Shed/Garage, Garden Shed & Outhouse w Power. All Upgrades Done. Furnace 2020. Heat Pump 2022. Metal Roof 2011. Eaves/Softs/Fascia/Downspouts 2023. Pressure Tank New 2022. Appliances 2021/2023. New Light Fixtures/Fans 2021. (id:51158)
41 Foss Road
Welland, Ontario
Country retreat with in-town amenities. Fabulous 1344 sq. ft. 3 bedroom, 1.5 bath brick bungalow on over 0.6 acres. Open concept living room and eat-in kitchen. The large window in the living room brings in loads of natural light. Plenty of storage in the cabinets & pantry in the updated kitchen. A rustic wood accent wall & barn board style beam adds to the contemporary country feel. Handy main floor laundry/mudroom has access from the driveway and the sunroom, perfect for messy pets! Updated flooring through out the main floor. Spacious primary bedroom with an accent wall. Enjoy the outside inside in the 3 season sunroom. Open the doors and step out to a great patio or relax on the deck at the above ground pool. Huge hobby shop (approx. 20' x 45') is heated and serviced with hydro. Chicken coop to enjoy your own fresh eggs. Updates include: Furnace, air conditioning, most windows, pool and pool deck. Close to schools, golf, equestrian centre and shopping. (id:51158)
5 Jennifer Square
Brampton, Ontario
Discover the perfect home for your family's next chapter! This charming 3-bedroom detached home is nestled in a childproof court, offering safety and tranquility for your loved ones. Ideal as a starter home or for those looking to downsize, this residence boasts an open-concept main floor, including a spacious living room, dining room, and kitchen.Upstairs, you'll find three generously sized bedrooms, providing ample space for comfort and relaxation. The finished basement features a recreational room and a convenient 3-piece bathroom, perfect for entertaining guests or enjoying family time.Outside, a large private yard awaits, offering plenty of space for outdoor activities and relaxation. With ample parking, this home caters to all your practical needs.Don't miss out on this fantastic opportunity! (id:51158)
7826 Netherby Road
Niagara Falls, Ontario
Welcome to this charming HOBBY FARM nestled on a 4.44 (+/-) acre lot, offering a serene retreat with modern comforts. With 5 bedrooms, 2 bathrooms, and delightful features such as skylights, vaulted ceilings and exposed beams, this home blends rustic charm with modern day living. The main level welcomes you with an inviting living space, perfect for gatherings and relaxation. The kitchen has lots of cupboard and countertop space, plus a centre island - making meal preparation a breeze. Enjoy meals in the adjacent dining area, offering views of the trees, gardens, and ducks wandering about near the pond. All of the 5 bedrooms provide peaceful sanctuaries, each with unique character and ample natural light. This home was previously split into two separate living areas (upper and lower) and could easily be converted back to that if needed. Outside, you will find multiple ponds, a good variety of trees, plants, and flowers throughout the property along with a large barn built in 1868. The property's 10-minute proximity to the new hospital and highway access adds convenience to the peaceful rural setting, offering the best of both worlds! Don't miss your opportunity to make that dream of owning a picturesque homestead a reality - schedule your showing today! (id:51158)
254 Colborne Street W
Brantford, Ontario
***OFFERS ANYTIME***Newly renovated and ready for occupancy, this property caters to first-time homebuyers or savvy investors alike! The main floor welcomes you with a spacious living area leading into a modern kitchen with brand-new countertops and cabinets. Two bedrooms and a four-piece bathroom complete this level. Outside, a 9 x 10 porch overlooks the expansive backyard. Additional room and storage in the lower level. Situated on a deep lot with ample parking, this property offers both comfort and investment potential. Don't miss out on making this versatile home your own! (id:51158)
117 Sandford Fleming Drive
Waterloo, Ontario
Nestled in Upper Beechwood this stunning home offers the perfect blend of modern elegance with 6 total beds, 4 baths & 4000+sqft of pure comfort.The front door greets you with an abundance of natural light and beautiful hardwood floors. The open-concept layout seamlessly marries the newly renovated (2024) gourmet kitchen with custom cabinetry & sleek solid surface countertops, family & dining; an ideal space for relaxing & entertaining. Step outside the kitchen to an elevated deck for outdoor dining & private oasis with beautifully landscaped backyard. A warm family room invites you to cocoon in front of the fireplace. The open concept dining & living provides the perfect setting for hosting dinner parties & holiday celebrations.Retreat to the luxurious master suite, where serenity awaits. A tranquil sanctuary features ensuite whirlpool tub, separate shower & dual vanities offering a spa-like experience at home. Generously sized bedrooms each offering comfort & privacy for family members & guests alike.A spacious basement complete with walkout offers endless possibilities for recreation, relaxation, & additional living space.This versatile space with separate entrance could easily be transformed into an in-law suite with 2 finished beds, full bath, living area including fireplace & ample space for a beautifully designed kitchen. Steps from picturesque walking trails and located just minutes from top ranked schools: KW Bilingual & two Universities along with all amenities; medical, restaurants, library & shopping (+Boardwalk Strip). Beechwood Community offers membership to various programs at the community pool & tennis/pickleball. Day camps, aqua-fit, lessons & social gatherings are a few of the unique offerings to the members of this sought after community. This home offers the best of city living with the comforts of suburban tranquility. Schedule a private showing today & prepare to fall in love with this remarkable home & all that this community has to offer. (id:51158)
FREE List of Price Reduced, Back Owned, MUST SELL, Distressed Homes and Not on Market Homes
Discover the Best Homes That Are Not Readily Available Online with Our Free List
Are you tired of sifting through countless online listings and not finding the right home? Do you want access to exclusive homes not readily available online? Look no further! With our free list, you will have the opportunity to discover homes for sale by owners, bank-owned homes, and distress sales that are not available to the general public.
The Benefits of Our Free Home List
- Free Service: Our list is 100% free and comes with no obligation to buy.
- Guaranteed Satisfaction: Every home purchased through our list comes with a 100% Buyer Satisfaction Guarantee. If you don’t love your new home, we’ll buy it back through our Guaranteed Sale Program.
- Instant Access: Simply send us a direct message, and you will receive your free list instantly.
- Exclusive Homes: Our list includes homes that are not readily available online, giving you the chance to discover hidden gems.


How Our Free Home List Works
Receiving your free home list is easy! All you have to do is send us a direct message, and you will receive your list instantly. Our list includes homes for sale by owners, bank-owned homes, and distress sales, giving you a wide range of options to choose from.
Once you receive your list, you can start browsing homes at your leisure. If you see a home that interests you, simply contact us, and we will arrange a viewing. Please note that the homes shown may or may not be for sale at the time of viewing.
Frequently Asked Questions
Is the service really free? Yes, our service is 100% free, and there is no obligation to buy.
What kind of homes are included in the list? The list includes homes not readily available online, such as homes for sale by owners, bank-owned homes, and distress sales.
What is the 100% Buyer Satisfaction Guarantee? The 100% Buyer Satisfaction Guarantee means that if you don’t love your new home, we’ll buy it back through our Guaranteed Sale Program.
Do I have to pay anything to receive the list? No, you do not have to pay anything to receive the list. Our service is 100% free.
Don’t waste your time browsing countless online listings and not finding the right home. With our free list, you will have access to exclusive homes not readily available online, including homes for sale by owners, bank-owned homes, and distress sales. Plus, with our 100% Buyer Satisfaction Guarantee, you can be confident that you will love your new home or we’ll buy it back. Send us a direct message now to receive your free list.
The “List includes homes not readily available online like for sale by owners, bank owned homes, distress sales, etc. Send a direct message for free instant list. NO cost and NO obligation to buy a home. This is a free service. Any home purchased comes with a 100% Buyer Satisfaction Guarantee, Love the home you buy, or we’ll buy it back with our Guaranteed Sale Program Home shown may or may not be for sale at time of
Checkout our Guide and Tips on Buy and Selling Real Estate in Milton, Georgetown, Guelph, Rockwood and the GTA
Buying or selling a home?
If you’re looking to buy, or sell your home, you’ve come to the right place! We are here to help you find the perfect house or house for sale in Georgetown, Milton, Rockwood, Guelph or the GTA.
Being real estate expert, I will do everything we can to make sure your transaction goes smoothly. We have access to thousands of properties on the market and can help you find the perfect property to meet your needs.
If you want to sell your current home, we can provide access to our network of brokers who specialize in selling homes. As an agent, I will guide you through the process and get your home sold fast!
I am here for you every step of the way with our expert advice on all aspects of buying and selling real estate.
Local Real Estate Agent Working for You
Tony Sousa
Georgetown, Rockwood, Gueph Realtor
I help you find you find the perfect listings in GTA whether you are looking for a New Condo or Existing Condominium Apartment or New Construction Presale Condo, detached house, townhouse or Penthouse.
A large portion of our client base is located outside Canada. Rest assured we have all the tools and resources to help you with a hassle-free real estate transaction wherever in the world you may be located.
Serving Georgetown, Rockwood, Toronto, Mississauga, Guelph, Oakville, Burlington & the GTA

