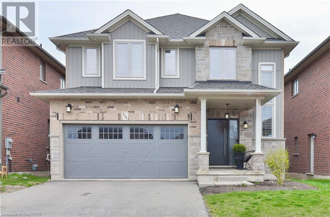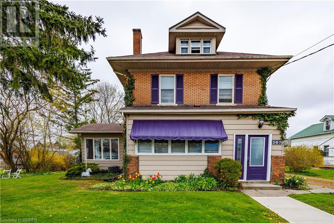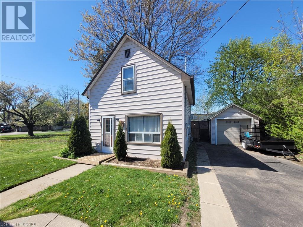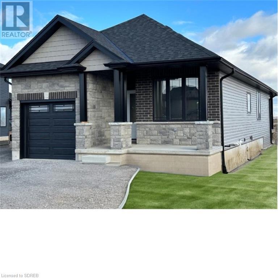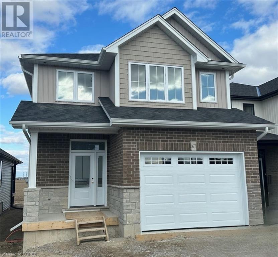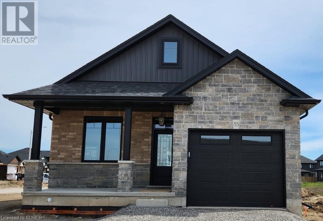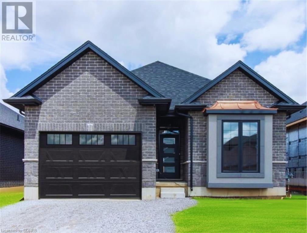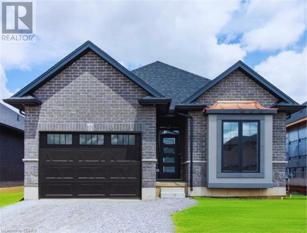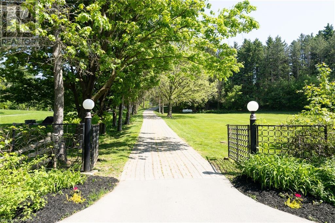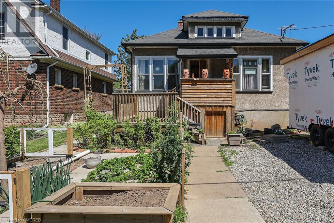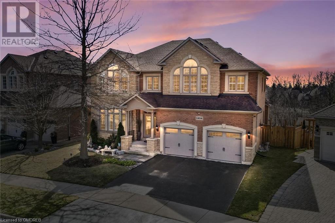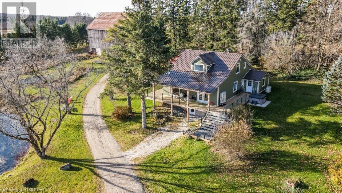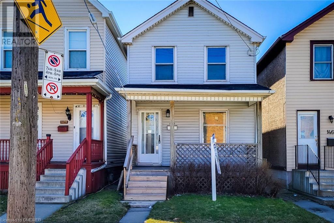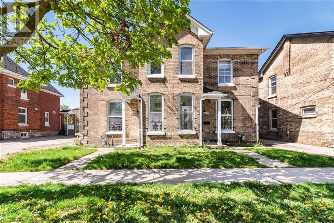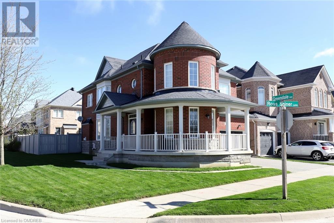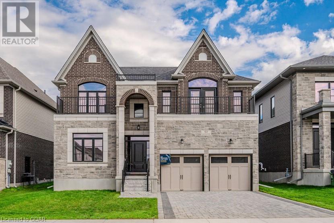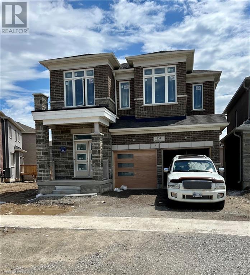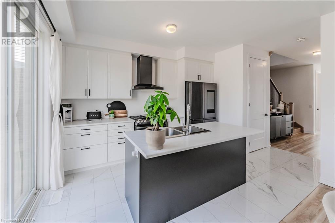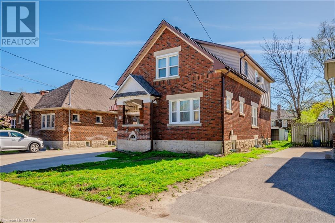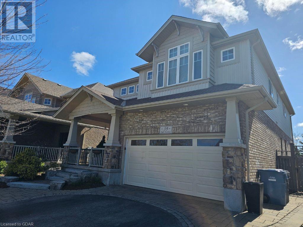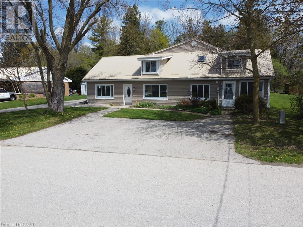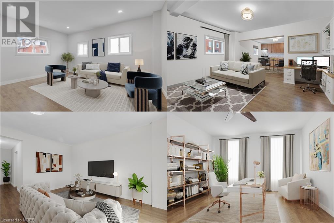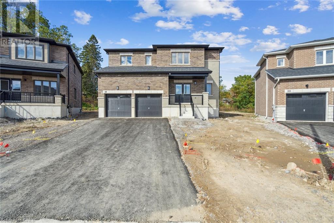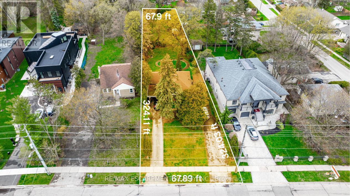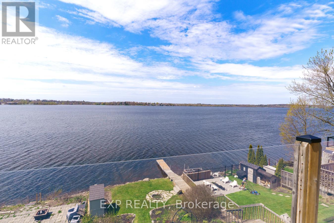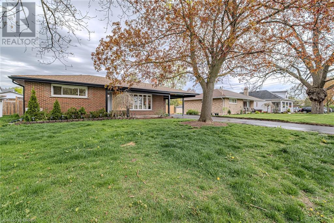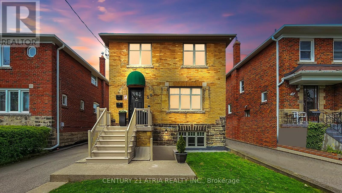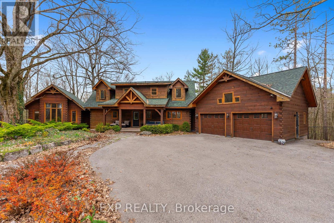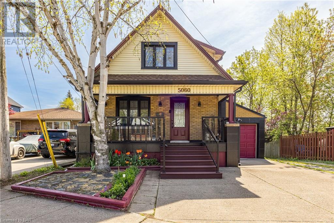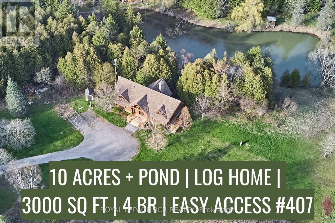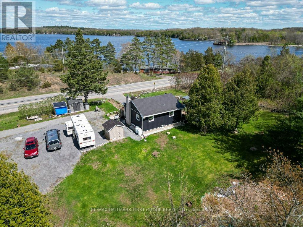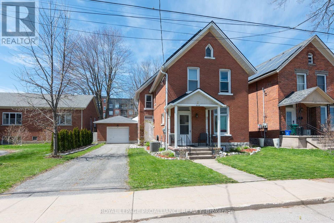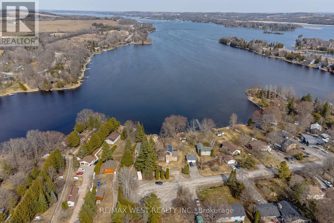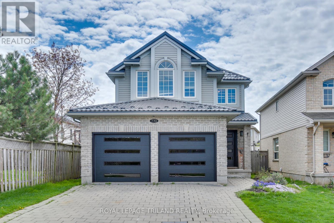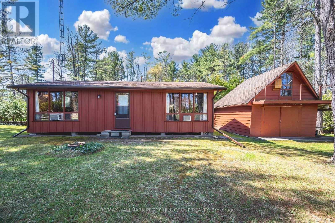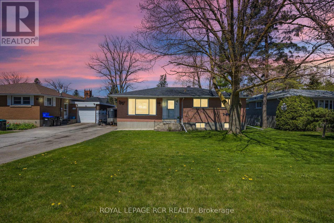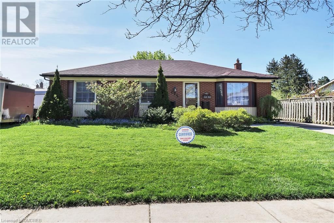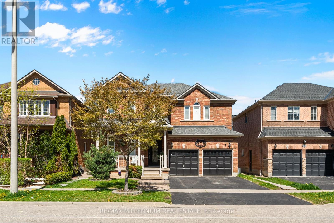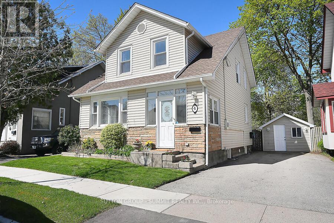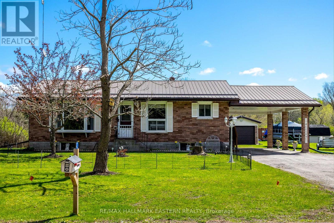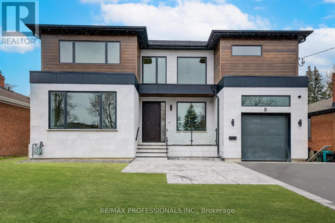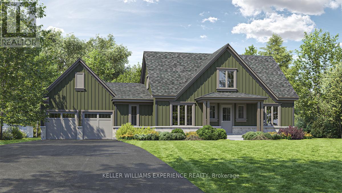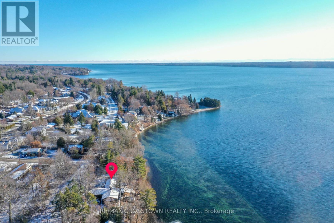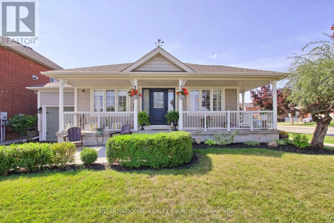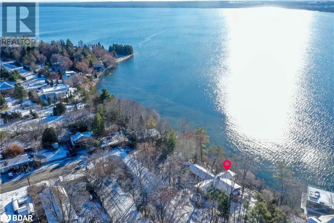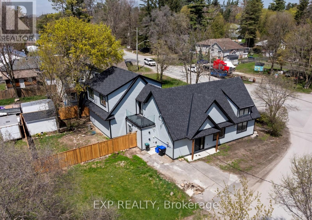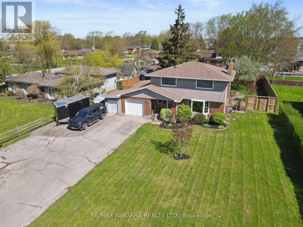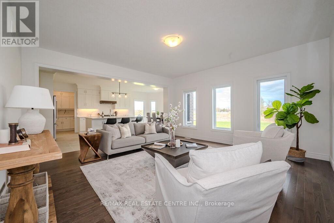Get Priority Access to Price Reduced, Off Market, And Must Sell Homes For Sale in the GTA
Get instant access to our free list of homes not readily available online, including for sale by owners, bank-owned homes, and distress sales. Our service is 100% free with no obligation to buy, and comes with a 100% Buyer Satisfaction Guarantee. *NO cost and NO obligation to buy a home. This is a free service. Any home purchased comes with a 100% Buyer Satisfaction Guarantee, Love the home you buy, or we’ll buy it back with our Guaranteed Sale Program
LOADING
127 Dennis Drive
Smithville, Ontario
Welcome home to modern contemporary living in the beautiful neighbourhood of Smithville. Built in 2019 by MARZ homes, this 2134 sq ft home features 4 bedrooms, 3 bathrooms and all- around extensive upgrades with a newly built internal neighbourhood park great for families with children. Interior upgrades include: main floor tile and hardwood throughout, wrought iron and oak staircase, open concept main floor living, quartz kitchen and dining room, upgraded master double glass shower, custom closet system, modern wall feature and California wood shutters. Exterior features include: upgraded fiberglass door, outdoor security system (6 total security cameras wired in + 1 security doorbell camera ), spacious double car garage with electric car charging station, and a newly built contemporary fence in 2023. Walking proximity to grocery store, schools, and amenities. Under 20 minutes to Hamilton, West Lincoln hospital, wineries and the QEW. Experience luxury living in this great home and neighbourhood. Potentially yours, come see it to believe it. (id:51158)
207 Market Street E
Port Dover, Ontario
The Ambience of Old and New! The pride of ownership is evident the minute you walk in this beauty! You are welcomed by a spacious sunroom providing an abundance of natural light. Admire the untouched original wood trim and pocket wooden doors. The open concept living room boasts a new carpet(2024) and gas fireplace. The kitchen/dining area showcases an island and stone floors. The 3 piece main floor bathroom offers a heated floor in front of the shower for an extra level of comfort. Enjoy the bonus family room with gas fireplace, and new engineered French oak floors, providing amazing views of the side yard. The second floor provides a total of 4 good sized bedrooms making it perfect for any size family. Soak in the claw foot tub in the 4 piece second floor bathroom with a new window (2023). The third floor loft provides many possibilities including an additional bedroom or family room. New patio doors off the kitchen/dining area lead to the rear wood deck. Relax and take in the backyard paradise with above ground pool, fish pond with waterfall, beautifully manicured gardens. Rear garage has a new roof (2023), hydro, and provides extra storage, shop or studio. Situated on a large lot and close to park, shopping and much more. Don't miss out on this one! Call Today! Check out the virtual tour. (id:51158)
89 Nichol Street
Waterford, Ontario
Enjoy some privacy and serenity in this wonderful home at 89 Nichol Street. With no neighbours on either side of you and a fully fenced yard, this home offers plenty of peace and quiet. Perfect opportunity for first time home buyers or investors, this 2 bedroom, 2 full bathroom home is situated on a small, low maintenance lot right in the heart of Waterford. Inside the home, on the main floor you will find a large mudroom, a spacious galley kitchen, your first of two full bathrooms and a cozy living room. Also on the main, enjoy the convenience of having main floor laundry right at your fingertips. Find some old charm in the staircase when you head up to the second level. On the second floor, step in to your primary bedroom that showcases a large closet and across the hall you'll find the second bedroom offering ample space. At the end of the hall is your second full bathroom. Situated in the unfinished basement, here sits your hot water tank and your forced air furnace. Outside, enjoy spending time in your fully fenced garage or start a project in the 10'7 x 18'6 garage. Also on the back of the garage is a second 8' x 8' storage area. Being only seconds to downtown, this home is located behind the Antique museum and Kerry St. James Eatery and is located just up the street from all of your shopping, trails and the Waterford Ponds! (id:51158)
199 Lafayette Street
Jarvis, Ontario
Welcome to The Bella in the Jarvis Meadows subdivision, where the perfect blend of comfort & convenience awaits. This to-be-built 2-bedroom, 2-bathroom bungalow is an ideal choice whether you're just starting out or looking to downsize. Upon entering, you're greeted by a spacious layout designed for modern living. The master bedroom boasts a luxurious 4-piece ensuite featuring a tiled shower and a convenient walk-in closet, offering a serene retreat at the end of the day. The heart of the home lies in its open concept kitchen, dining, and living area, providing ample space for entertaining guests or enjoying quality family time. While the main floor offers all the essentials, the unfinished basement presents an opportunity for customization to suit your unique needs and preferences. With a rough-in bath already in place, the potential for additional living space, a home gym, or a recreational area is yours to explore. The practicalities are well taken care of with a one-car garage and a private drive, ensuring both security and convenience. Outside, the fully sodded lawn offers a lush backdrop for outdoor activities, while the covered front porch beckons you to relax and unwind. Personalization is key, and with the assistance of Keesmaat Homes' professional designer, you can tailor this home to reflect your individual style and preferences, ensuring it truly feels like home. Beyond the doorstep, Jarvis offers a charming small-town atmosphere with a range of local amenities at your fingertips. From a gas station to a hair salon, several restaurants, and Butcher shop to food market, everything you need is within easy reach. For those seeking community engagement, Jarvis boasts a library, community centre, and a calendar filled with family-friendly events throughout the year. Don't miss out on the opportunity to make The Bella your own. Schedule an appointment today to discover the possibilities that await you in this welcoming community. (id:51158)
167 Lafayette Street
Jarvis, Ontario
The Richard plan-UNDER CONSTRUCTION. Jarvis Meadows newest, largest model boasting 2000+ square feet of living space. 4 bedrooms, loft and 2.5 baths. The open concept main floor kitchen/dining and living room is loaded with upgrades including a modern trim package, a gourmet kitchen with quartz counters and backsplash. There are patio doors leading to a covered composite deck and the yard will be fully sodded. There is a two piece bath and main floor laundry with a door leading to a 1.5 car garage with automatic door and cold and hot water taps. The beautiful custom staircase leads you upstairs where you will find 4 large bedrooms and a 4 pc bath. The primary bedroom has a walk in closet and 5 pc ensuite with tiled shower and stand alone tub. The basement is insulated and studded with a rough in bath ready for your finishing touch. With the endless upgrades, this home stands apart. Call today and pick out your finishes. (id:51158)
55 Rogers Street
Jarvis, Ontario
Welcome to the Keesmaat Sales Centre! This Jeffery model is ready for you to move in! Check out this stunning 2 bedroom 2 bath brick and stone bungalow with loads of upgrades in Jarvis Meadows. Open concept kitchen, quartz counters, backsplash, trayed ceiling in family room with patio door leading out to covered composite deck. Principle bedroom ensuite with tiled glass shower, walk through closet and much more. This home provides lots of natural light with the larger windows and 9 foot ceilings. The garage is finished equipped with hot and cold water and quiet belt drive automatic door opener. Don't miss this one. Book your showing today! (id:51158)
175b Craddock Boulevard
Jarvis, Ontario
Check out the Devyn model! To be built for you with Keesmaat homes....Make it your own with the assistance of our professional designer who will help guide you through everything from cabinets to paint colour for your three bedroom, two bath brick and stone bungalow located in Jarvis Meadows. Open concept kitchen, dining/living room with 9 foot ceilings. The kitchen includes an island and built in microwave. The primary bedroom has a walk in closet and 3 piece ensuite and the laundry is on the main level. (The pics are of another Devyn model.) (id:51158)
175a Craddock Boulevard
Jarvis, Ontario
Check out the Devyn model! To be built for you with Keesmaat homes....Make it your own with the assistance of our professional designer who will help guide you through everything from cabinets to paint colour for your three bedroom, two bath brick and stone bungalow located in Jarvis Meadows. Open concept kitchen, dining/living room with 9 foot ceilings. The kitchen includes an island and built in microwave. The primary bedroom has a walk in closet and 3 piece ensuite and the laundry is on the main level. Price includes a finished basement layout with rec room, 3pc bath and a 1-2 bedroom option! (The pics are of another Devyn model.) (id:51158)
4480 4 Side Road
Burlington, Ontario
Welcome to a hidden gem on 8+ acres surrounded by woods, pasture, and Bronte Creek. The main level offers an open-concept dining/living room with breathtaking views of the property and escarpment next to a bright kitchen with a breakfast area. Beautifully renovated bathroom and three spacious bedrooms are located on the Upper level. The lower level features an office, spacious family room with a fireplace and a walkout to an immediate backyard with an inground saltwater swimming pool, a 3ps bathroom and a separate walk-out entrance. The basement features a rec room and a laundry room with ample storage connected to 2-car garage. Convenient commute 5 min to HW 407, 15 minutes to HW401 and Appleby Go station, and a minute to various golf courses and conservation areas. Endless opportunities to enjoy nature include hiking, fishing, swimming in the Bronte creak surrounding this property on the east side, skiing, snowshoeing or ATVing on private trails, birdwatching, or sitting around your firepit. This property must be seen to be appreciated. The house was updated with a heat pump, water treatment system, and generator for emergency backup. (id:51158)
5051 Stamford Street
Niagara Falls, Ontario
Great specious 3 bedrooms home, located in the heart of the city. Ideal for first time buyers or investors. Make this your dream home with your personal touch and creative imagination. Close to the falls and entertainment district, hwy, one hr to Toronto. (id:51158)
2404 Valley Forest Way
Oakville, Ontario
Rarely does a home of this size come to market. Welcome to Valleyview Estates. Situated on a dense RAVINE. From its lovely curb appeal to the sensational large private rear yard which backs onto a lush ravine and creek, every aspect of this 4-bedroom, 4.5-bathroom Fernbrook home welcomes a large family. This is one of only a handful of homes in Valleyview Estates that boast this magnificent size. This residence offers approximately 4,383 sq. ft. of living space above grade. With development of the unfinished walk out basement, your total square footage is 6,523 sq. ft. This home is perfect to update and customize as you wish - the original owner that is currently in the home has meticulously maintained this residence. This home offers a fabulous floor plan for a large family - very functional. The second floor has four generous bedrooms. The expansive primary suite boasts a sizeable seating area, two walk in closets and a large 5-piece ensuite bathroom. Three additional large bedrooms one of which is equipped with a private 4-piece ensuite and walk in closet. The remaining two bedrooms share access to a very roomy 5-piece main bathroom. A convenient multipurpose room on the second level is great for an additional office or could be converted to a 5th bedroom. The walk out basement is equipped with a finished landing, 4-piece bathroom and finished multi purpose room. The two car garage is an extra 4' wide and was customized by the builder at the owners request at a premium. The private backyard is an oasis, boasting stunning forest views. The grandeur of many stately large homes, complemented by the beauty of gorgeous tree-lined streets and lush parks, alongside numerous access points to the extensive trail system along 16 Mile Creek, is a backdrop for year-round family adventures. (id:51158)
135850 9th Line
Grey Highlands, Ontario
Discover ultimate retreat in this extraordinary 50-acre property, perfectly tailored for those embracing retirement or working from home. This expansive land boasts 26 acres of workable terrain, 7 acres of pristine hardwood, and dedicated conservation areas. Amenities include barn with 6 stalls and spacious 42x72 driveshed, ideal haven for your golf cart, ATV, snowmobile, and all your adventure gear. Picture yourself gazing out from your living room at headwaters cascade in front of your windows, feeding the Wodehouse creek and three freshwater ponds. Embrace the serene lifestyle, where you can swim or kayak on your property. Enjoy abundant wildlife, creating a haven for fishing, bird and animal watching, photography, and even hunting. Just a short 20-minute drive away, Georgian Bay beckons with its allure. In winter, traverse snowy landscapes with ease, whether snowshoeing, cross-country skiing, or snowmobiling. Beaver Valley Ski Club is a mere 20 minutes away. (id:51158)
1468 Barton Street E
Hamilton, Ontario
First time buyers and investors, this one’s for you! A true gem in the heart of Homeside, this sweet 2-storey century home checks all the boxes. 3 beds, 1 bath and nearly 900 sq ft across 2 floors with character inside and out that you can only find in a more mature property. Updates include lovely newer floors on the second level, updated bathroom (2020), upgraded electrical (2020), new furnace (2021), basement and house insulation renewed (2020), and freshly painted (2022). Outside you’ll find 2 full parking spaces at the rear of the property and a lovely fenced backyard for your next family bbq. Steps from the Power Centre and all the best shopping, and a 3-minute drive to Nikola Tesla and highway access and close to schools, parks and shopping, this lovely little home just needs to meet its forever family! (id:51158)
54 William Street Unit# 56
Brantford, Ontario
Attention! Investors And First Time Home Buyers! Huge Opportunity To Own This 6+2 Bed 2 Full Bath Side By Side Duplex. 56 Has Been Renovated Top To Bottom With New Windows + Capping (2022) New Kitchen (2022) New Flooring + Paint (2022), Newer Roof (2018) For Both Sides. You Have The Option To Live In One Unit While Renting The Other Side. Both Sides Are VACANT Giving You The Opportunity To Find The Right Tenants For Your New Home. Unit 54 Has A Garage For Storage That Leads Out to A Huge Backyard, Parking For 2 Possibly 3 Cars Depending Vehicle Size And Tons Of Space To Give This Side Of The Unit Your Creative Touches. Unit 56 Also Has An Oversized Backyard, With A Carport And 2 To 3 Car Parking. Beautifully Painted, With New Floors And Extremely High Ceilings To Bring In The Natural Light That This Home Offers. Great Neighbourhood, Centrally Located, Walking Distance To The Grand River, Brantford Collegiate Institute And Brantford General Hospital, Easy Access To The 403 And Public Transport, 5 Minutes To Conestoga College And Wilfred Laurier University Brantford. This House Wont Last Long, Book Your Private Showing Today! (id:51158)
2 Ross Shiner Lane
Stouffville, Ontario
Home Shows 10++ Stunning Brick & Stone Home on a Wide (45+ Ft) Corner Lot facing the Park! Huge Back Yard to Enjoy! 9 Foot Ceilings with Lots of Large Windows and Natural Light! Modern Eat In Kitchen w/Dark Chocolate Cabinets, Breakfast Bar, SS B/I Range, SS B/I MW, SS Induction Cook Top, SS Fridge, SS Hood Fan, Backsplash & More. Dark Hardwood Floors & Stairs w/Wrought Iron Railings! Cozy Gas Fireplace in Main Floor Family Rm. California Shutters throughout! Large Master features 5pc Ensuite w/double sinks, Sep Shower & Soaker Tub! Organizers in Bedroom Closets. Quick Walk to Barbara Reid Public School! 2nd Floor Laundry. Cold Cellar. New LG Washer & Dryer (Dec 2023). 3pc Bath R/I. Cold Cellar. New AC 2024. (id:51158)
57 Macalister Boulevard
Guelph, Ontario
BRAND NEW 4-bdrm home in sought-after Kortright East neighbourhood! Crafted by renowned Fusion Homes known for uncompromising quality, this exquisite home is move-in ready allowing you to indulge in the perks of a newly constructed never-lived-in home without the wait for new construction! The home’s curb appeal is undeniable W/stone exterior & 2-storey arched entryway. The main floor greets you W/9ft ceilings & layout designed for luxurious living & entertaining. Kitchen W/ceiling-high white cabinetry, quartz countertops W/striking veining, top-tier appliances & W/I pantry. Centre island for meal prep & entertaining. Kitchen extends into breakfast nook overlooking backyard & butler’s pantry connects to dining room for seamless entertaining. Here hardwood floors & lots of windows create welcoming space for formal gatherings. Great room W/large windows frame views of beautiful backyard. Main floor has versatile office space W/dbl doors & den making it ideal for those who work from home or require add'l study area. Hallway W/dual dbl closets guides you to 2pc bath W/vanity & quartz countertop. Elegant bifurcated stairs lead up to primary suite with W/I closet & access to laundry room W/ample folding, storing & hanging space. Garden doors to private balcony allow you to savour moments of peace & quiet. Spa-like ensuite W/12 X 24-inch tiles, freestanding tub, dual vanities & glass shower. A secondary suite offers cathedral ceilings, arched window, private balcony W/I closet & 3pc ensuite. 2 add'l bdrms share Jack & Jill bathroom W/dbl sinks & sep shower allowing multiple people to get ready at once! Unspoiled bsmt presents customization to meet your family’s needs W/large windows & 3pc R/I. Steps from MacAlister Trails, Jubilee Park & top-rated École Arbour Vista PS. Short drive to amenities: restaurants, fitness, Stone Rd Mall & more. Easy access to 401 for easy commute. This home merges timeless elegance W/modern sophistication setting new standard for luxury living! (id:51158)
154 Attwater Drive
Cambridge, Ontario
No need to wait for years for your house to get built in this sold out subdivision, this dream house is almost ready to go! Brand new detached hone Preston 3 elevation 2 located in a sought after area. This home boasts over 2600 square feet with lots of builder upgrades. Lots of natural sun light flowing throughout this home featuring oversized windows. The second floor has four generous bedrooms a sitting area and yes three washrooms. Close to many amenities. Award winning builder Starlane Homes. Don't let this one slip away. (id:51158)
79 Elliot Avenue W
Fergus, Ontario
Nestled in the picturesque Storybrook development, this stunning 2-story, 3-bedroom, 2.5 bathroom home is a masterpiece of contemporary design and luxurious living. From the moment you step inside, you'll be captivated by the seamless blend of elegance, comfort, and functionality. You'll immediately notice the impeccable craftsmanship and attention to detail. The neutral sandy toned flooring throughout creates a warm and inviting atmosphere. The open-concept layout is perfect for both everyday living and entertaining, with a functional kitchen that flows effortlessly into the living area. Large windows throughout the home bathe every room in natural sunlight, creating a bright and airy ambiance that's simply irresistible. Upstairs, you'll discover three spacious bedrooms, each with its own character and charm. The master suite is a true retreat, boasting a lovely ensuite and a walk-in closet. Two additional bedrooms are perfect for family members or guests to relax & enjoy. This home offers a unique advantage, it's right across from walking trails and a serene pond. Imagine starting your day with a leisurely stroll or enjoying picnics by the water, all without leaving your neighbourhood. Don't miss out on the opportunity to make this breathtaking home your own. (id:51158)
127 Mill Street
Kitchener, Ontario
This legal duplex with R-2 zoning is the one you have been waiting for! It is a beautiful, solid brick home that is conveniently located within walking distance to the St. Mary's hospital, bus/LRT stations and all of Downtown Kitchener's wonderful amenities. Both units have been renovated! The home features one 3-bedroom apartment and one 1-bedroom apartment, with potential to add a 3rd unit in the basement. The 3-bedroom apartment is located on the second level and features three bright bedrooms (one is currently used as living room), dining room and kitchen, and a 4-piece bathroom. The 1-bedroom apartment is situated on the main level and contains a 3-piece bathroom, an open concept kitchen, dining and living room. The backyard is spacious and perfect for a family get-together. A total of 4-car parking space available in the garage and driveway combined. Above the garage, you will find another space that could be used as a workshop or finished into a lovely office with a deck. The possibilities are endless here. A perfect opportunity to live in one unit and rent out the other or have as a cash-flowing investment property! Great addition to any real estate portfolio. (id:51158)
39 Hall Avenue
Guelph, Ontario
This one owner home sitting on a premium lot has been professionally landscaped both front and back. Attractive open concept with hardwood throughout and 9 foot tray ceilings on the main floor. Boasting of 4 bedrooms and 2.5 baths suitable for a large or growing family. Some upgrades include 40 year shingles in Sept 2023, 6 inch baseboard trim throughout, new insulated garage door 2021, professionally installed built-in gas fireplace and surrounding cabinetry. Bright and cheery all through. You will love that it backs onto a public school yard and is next to hiking trails and Orin Reid park. Situated in walking distance to the public library, restaurants, cinema, and grocery stores and just a short 6 minute drive to the 401. You won't want to miss out on this gem. Make an appointment today! (id:51158)
205 King Street S
Harriston, Ontario
This 3,700 +/- SF dwelling was previously the home of White House Rest Home and a 15 Bed Group Home. 2 kitchens, main floor laundry, 6 bathrooms, and a spacious 3 season sunroom all under a durable metal roof. 2 front doors entrances, plus 2 separate staircases lead to the second floor. Completely carpet-free with laminate & tile flooring. Almost all rooms have ceiling fans and most bedrooms are equipped with built-in closets. Natural Gas water radiant heating and fire suppressant sprinkler systems without the entire dwelling. This home is really unique with a lot of potential to modify, upgrade, or rebuild on the expansive 82.5 x 132 ft lot that backs on the green space. Two additional outbuildings offer more room to roam, play and storage. Lots of parking in front and back. This property's zoning offers many options for residential living. Rebuild as a rest home, group home, day nursery or modify to accommodate a duplex or single family residence. Close to parks, trails and downtown. Property being sold as is where is without warranty. (id:51158)
44 Mary Street
Brantford, Ontario
RENOVATED FOURPLEX on DOUBLE LOT with NEW ‘EVERYTHING’. Market Rents with 6% Cap-Rate. Tenants pay Heat, Hydro & Water. NEW Interiors, Electrical, Plumbing, Heating, & Kitchens, Flooring, Appliances (including washers and dryers). Approx $300k in upgrades. Turnovers would simply be a clean and fresh paint. All units re-rented to highly vetted tenants with no legacy tenants. Introducing a prime investment opportunity located at the corner of Mary and Peel: a brick 4-plex boasting an extra-large lot for potential expansion. While it may not be suitable for severance, there's room for growth, possibly transforming it into a 7-plex (survey copy available). Don't miss out on this investment opportunity with potential for growth and increased profitability. Located in a well-established neighborhood, residents benefit from proximity to local amenities such as shops, restaurants, and parks, fostering a convenient and comfortable lifestyle. (id:51158)
39 Tulip Crescent
Simcoe, Ontario
Don’t Miss The Opportunity To Move To This Amazing New Built In The Charming Town Of Simcoe. This House Consists Of 4 Bed, 4 Baths Sitting On A Huge Premium Lot. Almost 3,000 Sqft With A Versatile Basement Already Roughed In For 2 Or More Bedrooms. Open Concept Kitchen With Granite Countertop and Large Mudroom. The Primary Bedroom Features A Generous Walk In Closet, Standalone Tub And Upgrated Shower. Upgraded Staircase And Light Fixtures Throughout The House.Large Hallways And Descent Laundry Rooms Ideally Located On The Second Floors. Thoughfully Designed Spaces To Accommodate Your Work From Home Needs. Envision Your Inground Pool, Large Deck To Welcome Your Special Guests. Family Friendly Neighborhood. Partially Finished Basement Framing For 3 bed, 2 Full Wash. Minutes Away To Sandy Beaches, Golf Course, Forested Trails, Parks And Top Rated Elementary And Secondary Schools.Walking Distance To Grocery Stores And Restaurants. Minutes To Simcoe Town Centre. Easy Access To Hwy.6 And 403. All permits available for the basement. (id:51158)
1454 Haig Boulevard
Mississauga, Ontario
Looking for that perfect building lot? Unlock the incredible potential of this exceptional lot in the desirable Lakeview neighbourhood of Mississauga. This rare gem measures 67 x 324 and offers the perfect canvas to build your dream home or transform the existing 3-bedroom, 2-washroom side split to suit your needs. Imagine the possibilities as you envision your custom-tailored oasis, just a mere 1-minute drive from the QEW and a 5-minute commute to the Long Branch GO station and Lakeview golf course. Situated right next to the vibrant Dixie Mall and in close proximity to Port Credit, this lot is also surrounded by top-tier schools, making it an unbeatable opportunity for families. Whether you're looking to construct your forever home or capitalize on a savvy investment, this building lot is poised to exceed your expectations. RSA (id:51158)
174 Portview Road
Scugog, Ontario
Welcome to your dream waterfront retreat! This fully renovated property is nestled on a quiet street, offering unobstructed serene views of the lake and a gorgeous sunset every night. Inside, the kitchen boasts modern SS appliances, perfect for cooking & entertaining. The garage, just off the kitchen, is fully insulated with spray foam, ensuring comfort and energy efficiency year-round. One of the most unique features of this home is the staircase leading to the basement, which hails from the historic Millbrook prison, adding character and intrigue to the space.The walkout basement offers another opportunity to enjoy the water views. Steel beams, encased in wood, add structural integrity and rustic charm to the basement area. **** EXTRAS **** Whether you're relaxing on the deck, enjoying the view from the master bedroom, or entertaining in the basement, this waterfront oasis offers the perfect blend of comfort, luxury, and natural beauty. (id:51158)
97 Baldwin Avenue
Brantford, Ontario
Nestled in a spacious double-wide lot, this beautifully revamped bungalow offers a perfect blend of modern comforts and timeless charm. With meticulous attention to detail, every aspect of this home has been meticulously upgraded to provide an unparalleled living experience. Four spacious bedrooms, two located on the main floor and two downstairs, offer ample space for relaxation and privacy. A total of three bathrooms, with two located upstairs and one downstairs, all feature contemporary fixtures and sleek showers for utmost convenience. Enjoy the convenience of a main floor laundry room, complete with a skylight to infuse the space with natural light, making chores a breeze. Throughout the home, brand new flooring adds a touch of elegance and durability, ensuring both style and practicality. With updated electrical wiring and plumbing systems, homeowners can enjoy peace of mind knowing that the infrastructure is in top-notch condition. The addition of a new sub pump and furnace enhances the home's efficiency and comfort, providing reliable performance year-round. Step outside into a sprawling backyard, offering plenty of space for outdoor activities and relaxation. A focal point of outdoor entertainment, the large L-shaped pool invites you to unwind and enjoy countless hours of fun in the sun. Equipped with newer pool equipment, maintenance is hassle-free, allowing you to focus on creating lasting memories with family and friends. Safety is paramount, and the fenced-in pool area provides peace of mind while ensuring privacy. A dedicated play area within the expansive backyard offers children ample space to run, play, and explore, fostering outdoor enjoyment for the whole family. (id:51158)
50 George Street
Toronto, Ontario
Exceptional Investment Opportunity In Highly Sought-After Mimico! This Well Maintained, Detached Brick, Two Storey House Features 3 Self-Contained Units; 2 Above Grade Units & 1 Unit In Basement. Both Upper & Main Floor Units Consist Of 2 Spacious Bedrooms, Full Kitchen, Living Room& 4-Pc Bathroom. Upper Unit Has An In-Suite Washer & Dryer. Dishwashers In Both Upper Floor &Main Floor Units. Basement Unit Features A Walk-Up, Kitchen, Living Room & 4-Pc Bathroom. Coin-Operated Laundry For Basement & Main Floor Tenant Use. Hydro Separately Metered, Rear Detached Garage Has 3 Parking Spots & Locked Storage. Many Upgrades- Full Rewiring Of Electrical System, 3New Panels & Meters (2022), High Efficiency Boiler (2020). All 3 Units Currently Leased. Steps from Mimico Memorial Park, Mimico Tennis Club (Red Clay Courts), Minutes To TTC & QEW. **** EXTRAS **** Energy Star Double Glazed Windows, Video CameraSurveillance System (3 Cameras, PVR, Google Nest Door Camera (2022),Drain Water Heat Recovery,Solar Thermal Panels (Roof), New Front Door Installed May 2024. (id:51158)
4370 Faulkner Avenue
Whitchurch-Stouffville, Ontario
Have the opportunity to own this confederation log home on 5 peaceful serene acres. Indulge in the heart of the home, the upgraded kitchen, boasting top-of-the-line appliances such as the Miele Wall Oven and Coffee Maker, Bosch Dishwasher, Dacor Fridge & Wine Fridge, along with high-end faucets and a large center island. As you step into the great room, be greeted by soaring cathedral ceilings and a beautiful stone fireplace, creating an inviting ambiance perfect for cozy evenings or entertaining guests. Retreat to the primary suite, where the cathedral ceilings continue, complemented by an upgraded walk-in closet that will feel like heaven on earth. Upstairs, discover additional bedrooms and an open-concept library. The basement features an extra bedroom, office space, and your very own sauna! This home is perfect for nature enthusiasts just minutes away from the famous York Regional Forest Tract. With easy access to Hwy 404, Hwy 48, and the Go Train, commuting is a breeze. Experience the epitome of luxury living and embrace the vacation lifestyle in your dream escape estate. Don't miss your chance to call 4370 Faulkner Ave home. **** EXTRAS **** Geothermal heating, Ultra Violet Filter in Ducts, 2 Air Breath Units (id:51158)
5060 Ontario Avenue
Niagara Falls, Ontario
WELCOME TO THIS BEAUTIFUL, RENOVATED 3+1 BEDRM ,2 FULL BATHRM HOME IN CENTRAL LOCATION OF NIAGARA FALLS. JUST AROUND THE CORNER FROM RIVER RD. WALKING DISTANCE TO GO TRAIN, SHOPS, RESTAURANTS, TOURISTS ATTRACTIONS. A LOT OF UPGRADES INCL: ROOF, KITCHEN, BATHROOMS, FLOORING, NEW OWNED TANKLESS HOT WATER HEATER SPACIOUS LIVRM W/ GAS FPL. KITCH/DINRM W/WALKOUT TO THE DECK AND FULLY FENCED BACK YARD. FIN BASEMENT W/REC.RM, 4TH BEDRM, 3 PCS BATHRM AND SEPARATE WALK-OUT, POSSIBILITY OF IN-LAW SUITE, ZONING R2, ATTACHED SINGLE CAR GARAGE, CONCRETE DRIVEWAY AND MUCH MORE! (id:51158)
4985 Westney Road
Pickering, Ontario
Stately Red Pine Log Home on 10+ Acres w Picturesque Pond| A Seamless Fusion of Rustic Elegance & Contemporary Comfort | Cathedral Ceilings w Rustic Beams Add a Sense of Grandeur | Country Kitchen w Granite Counters & Breakfast Nook | Cobblestone Double Sided Wood-Burning Fireplace Serves as the Heart of Both LR & Kitchen | Spacious Dining Area Easily Accommodates Gatherings of Any Size | Discover 2 Primary Bedrooms, Each Offering its Own Sanctuary: Main Floor Primary Boasts a 5 Piece Ensuite, Large Walk-in Closet; 2nd Floor Primary W Vaulted Ceilings, W/I Closet | Across the Hallway, are 2 Separate Doorways Which Lead to a Versatile Space Awaiting Your Unique Needs Two Distinct Bedrooms Each With its Own Entrance, OR a Sprawling Loft/Art Studio, OR Kids Hangout | Wander Down to the Pond, Where a Soothing Waterfall Awaits & A Bridge Takes You to the Other Side. There, a Spacious Gazebo Invites You to Relax and Immerse Yourself in the Soothing Sounds of Nature, or Walk the Trail | **** EXTRAS **** Natural Gas Furnace uses Baseboards radiant heat 2017 | Escape the Ordinary & Embrace a Lifestyle of Serenity in this Solid Handcrafted Log Home | Nearby to Multiple Golf Clubs, Two Ski Hills, Trail Hub for Culture, Dining, Special Events (id:51158)
5856 County 41 Road
Stone Mills, Ontario
This renovated raised bungalow is situated on 1.3 acres. It has 2 bedrooms and 2 full bathrooms, a walk-out basement, and offers the perfect blend of modern comfort and rustic charm, with a cozy wood fireplace to warm your evenings. Enjoy stunning views of Beaver Lake right from your living room, creating a serene atmosphere for relaxation. Step outside and explore the beauty of the outdoors with a short walk to Beaver Lake and nearby parks. The convenience of a walkable distance to the Lake View Tavern, boat launch, and beach for swimming, makes it easy to enjoy water activities and local amenities. Plus, with a gas station nearby, stocking up on essentials is a breeze. Located just 25 minutes from the 401, this property offers both tranquillity and convenience. Don't miss the opportunity to make this your own outdoor haven, where you can indulge in the waterfront, boating, and the beauty of nature right at your doorstep. (id:51158)
240 Nelson Street
Kingston, Ontario
Would you like to own a property that has been rated to produce more energy per year than it uses? If so, then this updated all brick 0 GJ/year EnerGuide rated home is for you. It boasts 6 bedrooms, 2.5 bathrooms, with attached 1-car garage on a large lot in downtown Kingston. Steps to Princess St., parks, the Kingston Memorial Centre, Queens University, & public transit. Recent updates: Lennox A/C (2020), roof (2021),seamless eavestroughs with leaf guards (2022), Rheem Proterra High Efficiency Hybrid Heat Pump Water Heater (2022), attic insulation & basement spray foam (2022), 200Apanel, interior/exterior sewage line replacement (2023), and 7kWh of high density Canadian Solar rooftop mounted panels. The main level offers an updated kitchen, dining room with oak flooring, 2-piece bath, spacious main floor primary bedroom with walk-in closet as well as a 3-piece ensuite bath, and another main floor bedroom. The upper level features 4 bedrooms, high ceilings, and the main 4-piece bath. **** EXTRAS **** 3 car driveway, and 1 car garage. Fully fenced backyard. Currently leased until April 30,2025 at $5,420/month, with the possibility to earn even more as the garage & driveway parking are excluded from the lease. (id:51158)
32 Lawrence Street S
Kawartha Lakes, Ontario
Experience the Delight of Four Seasons in This Stunning Waterfront Property. Just Minutes Away from Peterborough, and Nestled Peacefully on a Cul de Sac, It Offers Breathtaking Views of Chemong Lake. The Property Has Been Impeccably Updated and Boasts an Abundance of Upgrades, Including Exquisite Quartz Countertops in the Kitchen, Complete with a Beautiful Island. The Home is Adorned with Thoughtfully Placed Pot Lights and Custom Headers around the Doors, Showcasing its Attention to Detail. Take Pleasure in the Brand-New Hot Tub and Unwind with Friends, or Head to the Basement for a Friendly Game of Pool on the Pool Table. Whether You're Looking to do Short Term Rental or Enjoy Yourself, This Property is Ideal. Don't Miss Out on this Incredible Opportunity, as this Property Won't Last Long. **** EXTRAS **** S/S Fridge, S/S Oven, S/S Dishwasher, S/S Microwave, S/S Range Hood, Washer & Dryer, Fridge In Garage. All Elfs, All Window Coverings. Hot Tub. All Furniture Included. Pool Table, Hot Tub, Air Hockey Table & Solar Panels. (id:51158)
770 Reeves Avenue
London, Ontario
Welcome to Hyde Park. This spacious home offers an amazing location close to so many amenities. 4 bedrooms up with a spacious Glass shower and soaker tub in an inviting ensuite in the primary bedroom. High ceilings in 2 of the other rooms allow for an abundance on natural light. Main Floor has a great open design that is very inviting to both entertaining and family time. Hard surface countertops add great appeal to enjoying your cooking and entertaining area, with a fireplace in view in the adjacent family room, kitchen time is a pleasure. walk out to your deck and fully fenced yard. Like fully painted and epoxy coated garage floors with natural light custom window garage doors? This house has it. Owned on demand hot water tank included and all this is covered by a beautifully finished custom metal roof. Come see the potential this home has for yourself. (id:51158)
47 Grandview Crescent
Oro-Medonte, Ontario
EMBRACE LAKESIDE LIVING IN ORO AT THIS SECLUDED .3-ACRE OASIS WITH PRIVATE DEEDED BEACH ACCESS! Welcome to 47 Grandview Crescent. This lakeside home epitomizes the tranquil lakeside lifestyle, boasting private deeded beach access to Lake Simcoe. Conveniently located near Highway 11 and Orillia, it offers seclusion and accessibility. Set on a spacious .3-acre lot surrounded by mature trees, the interior charms with cozy cottage vibes, vaulted ceilings, and ample natural light. Four bedrooms accommodate family and guests, while separate living and dining areas provide perfect spaces for gatherings. Modern updates include a new electrical panel, drilled well, and septic systems in 2014, with a detached garage offering seasonal storage. The expansive outdoor space invites relaxation and exploration, with opportunities for sunbathing, leisurely walks along the beach, and enjoying nature. (id:51158)
24 Richmond Street E
New Tecumseth, Ontario
Welcome to your dream home nestled just steps away from Keogh Park and the Tottenham tennis courts! This charming brick bungalow boasts a spacious layout with 3 plus 2 bedrooms and 2 bathrooms, offering ample space for your family and guests. From the moment you step inside, you'll be greeted by a warm and inviting atmosphere. The home has been lovingly updated with fresh finishes and paint throughout creating a bright and airy feel. The functional layout of the home makes everyday living a breeze with updated flooring adding a touch of modern elegance. Whether you're entertaining in the spacious living area or enjoying a quiet evening in the cozy bedrooms, this home offers comfort and convenience at every turn. With its move-in ready condition, all that's left to do is unpack and start memories. Don't miss your chance to own this immaculate property in a prime location. Schedule your showing today and experience the beauty and convenience of the wonderful home yourself. **** EXTRAS **** The main floor features new Anderson Windows 2023, providing both energy efficiency & aesthetic appeal. Say goodbye to clogged gutters with the convenient leaf filters, ensuring hassle-free maintenance year round. (id:51158)
175 Banbury Drive
London, Ontario
Welcome to your new beginings! Located in in a great family neighborhood, this 3 plus 1 bedroom bungalow is a mix of comfort and convenience.Offering spacious living areas,lots of natural light and a large kitchen/eating area perfect for both relaxation and entertainment.One of the highlights of this property is the detached garage workshop, offering ample space for your DIY projects or storage needs. Whether you're a hobbyist, an entrepreneur, or need extra space, this workshop is sure to delight.What sets this home apart is the peace of mind it provides. Rest easy knowing that this property comes with a certified pre-owned home warranty, ensuring your investment is protected from unexpected repairs or appliance replacements. Prior to listing, this home underwent a thorough inspection by a professional home inspector, guaranteeing its structural integrity and overall condition. With the Complete Protection (CPTM) 12-month warranty in place, you can confidently move in to your new home. (id:51158)
1021 Woodward Avenue
Milton, Ontario
Welcome To This Beautiful Open Concept Quality Built Green park 'Harvard 4' Model With Almost 3300Sq Ft of Finished Living. Over 200K Spent On Renovation!Space Boasts 4 Massive Brs, +2 brs in basement with separate entrance. 4 Large Baths, Elevated Finishes And Fixtures.Porcelain Flooring On The Main Level And Hardwood On 2nd Level. Huge Primary Bedroom WithW/I Closets, 2022 Ensuite Bathroom With Soaker Tub And Stand-Up Shower. Designer Family SizedKitchen With Extended Cupboards And New Pantry. Walk Out To A Backyard Oasis With Interlocking, HotTub, And Fire pit. Home Faces Protected Forest Area W/Trails. Perfectly Located Near Schools,Recreation, Transit And Steps To Shops, Movie Theatre, Gym Etc **** EXTRAS **** Kitchen 2017, Backyard Oasis 2017,Main Bathroom And Ensuite 2022,Roof(2016), Front Door 2014,Hardwood Floor 2013, Porcelain Tiles 2017, Smooth Ceiling And Pot Lights 2017, Outdoor Spotlights2022, Wrought Iron Gates 2016, New Door Handles (id:51158)
4 Mill Street S
Brampton, Ontario
Step into the charm of this beautifully crafted home boasting three spacious bedrooms plus a versatile additional room, ideal for an office or guest space. The allure continues outside with an enchanting English garden, a haven for relaxing and entertainment. The updated kitchen sparkles with modern amenities, inviting gatherings and everyday convenience. Custom built-ins throughout add a touch of elegance and functionality, enhancing every corner with tailored storage solutions. Descend into the basement, a versatile space prefect for recreation or creating a cozy retreat. With it's blend of timeless charm & contemporary comforts, this home offers idyllic retreat, just minutes away from the vibrant downtown Brampton. Don't miss the opportunity to make this haven yours and embark a new chapter of comfort & style. Welcome home! You will love taking strolls in the summer & skating in the winter at the beautiful renowned gage park. **** EXTRAS **** STEPS TO SCHOOLS, HIGHWAYS, PUBLIC TRANSIT, CITY HALL, FOUR CORNERS, ROSE THEATRE, LOCAL SHOPS & DINING. ROOF IS APPROXIMATELY 5 YEARS OLD, FURNACE APPROXIMATELY 8 YEARS OLD (id:51158)
422 Marble Point Road
Marmora And Lake, Ontario
Discover the enchantment of rural living with this delightful all brick bungalow with metal roof, brilliantly located for easy commutes to Peterborough or Belleville. Freshly renovated to impress, featuring a sleek, modern large eat-in kitchen/dining room combination with an open concept living room, pristine bathrooms (recently updated), and brand-new appliances ensuring move-in-ready convenience. An attached carport, plus a spacious detached 2-car garage, offer ample storage. Relax in the serene gazebo or entertain in the large backyard, both set to the backdrop of new eavestroughs and snow shields for peace of mind. The added luxury of a new heat pump, generlink adaptor, and the charm of 3+1 bedrooms make this home a prized market rarity. A must see to experience the blend of modernity and tranquility! **** EXTRAS **** Laundry room was in the basement and all hook ups remain. Cabinet under the glass wall cabinet in the kitchen is a moveable island. (id:51158)
8 Greening Crescent
Toronto, Ontario
Stunning Brand New Luxury Custom Rebuild By Rusand Home In Desirable Princess Rosethorn. App. 3200 Sf. 4 Plus 1 Bedroom, 5 Baths, 9'Ceilings. Bright Open Concept Gourmet Kitchen With Large Island, Pantry And Great Room Area. Wide Plank Oak Hardwood Floors Throughout. Floating Staircase With LED Lights, Glass Railings. Main Floor Office. Luxurious Primary Suite. Custom Finishes And Fixtures. Meticulous Workmanship. Heated Floors. High Ceilings. Bright Lower Level. Smart Home Design, Rosethorn JS. Rosethorn Echo Valley Parks. Close To TTC Thorncrest Plaza All Amenities. **** EXTRAS **** Control4 Automation System, 2 HVAC Plus Heat Pump, Rough In For Generator, Heated Floors In LL And Second Floor Baths, Dedicated Smart Mechanical Room, Security System, Security Lights, 2 Laundry Rms, Solid Doors, Custom Hardware (id:51158)
23 Waverley Heights
Tay, Ontario
Welcome to the Hillside Model at Waverley Heights Estates, a testament to luxury and exclusivity in one of the regions most desirable new developments. This preconstruction opportunity allows discerning buyers to not only select their preferred lot but also customize their homes with an array of elegant finishes and sophisticated upgrades. The Hillside model, spanning an impressive 2180 sq. ft., is designed for those who appreciate the finer things in life, featuring expansive living spaces, optional high-end elevations, and the flexibility to add personal touches that make a house truly feel like home. Situated in a thriving community known for its quick access to Georgian Bay, renowned ski resorts, and lush golf courses, Waverley Heights is not just about building homes it's about creating lifestyles. Whether you're drawn to weekend sailing, morning golf, or apres-ski evenings by your optional fireplace, the Hillside offers a perfect backdrop for a life well-lived. Our pre-construction option is an invitation to be part of something uniquely yours, expected to be ready for move-in within 11 to 12 months. We encourage you to click through to our detailed online magazine available in the MLS listing links to explore more about the Hillside model and the exquisite Waverley Heights Estates. This is more than a home; it's a space where luxury is crafted to your specifications, creating a haven that reflects your highest aspirations. (id:51158)
2a Penetanguishene Road
Barrie, Ontario
Introducing 2A Penetanguishene Road, one of the wider waterfront properties within city limits with 161 feet on Lake Simcoe. Not many places like this come up for sale. This half-acre property offers unparalleled southern views of Kempenfelt Bay. It is enhanced by a long, tree-lined driveway providing an idyllic entrance through an overarching canopy of leaves -welcomed shade in times of summer heat. Summertime means swimming, kayaking, paddle boarding and boating. Enjoy the view of majestic sailboats gliding past, as they emerge from the nearby Barrie Yacht Club. Winter invites sports on ice: skating, ice fishing, snowmobiling, and kite skiing. The property has direct access to the old Barrie Rail Trail which is now a walking and bike path leading to sandy Johnsons Beach close by and the city centre beyond. Go jog, stroll or walk with your dog. A setting perfectly suited for an active lifestyle. You will find it to be a home with a cottage feel - a nature retreat within city limits. Despite its central location, privacy is assured. It's waterfront lifestyle where you can vacation where you live. This piece of paradise proffers a discerning buyer the opportunity to impose a fresh vision and showcase the propertys full potential. Both lot and Private Driveway being sold in collaboration PIN 588520038 & 588520037 (id:51158)
79 Joe Dales Drive S
Georgina, Ontario
BEAUTIFUL BUNGALOW IN DESIRED NEIGHBOURHOOD OF SIMCOE LANDING. THIS BUNGALOW HAS BEEN FINISHED TOP TO BOTTOM. PROFESSIONALLY LANDSCAPED 50 FT LOT, NO NEIGHBORS BEHIND. NEWER FRONT AND PATIO DOORS, LARGE OPEN CONCEPT KIT, TOP OF THE LINE APPLIANCES, WALKOUT TO PRIVATE FENCED YARD, INTERLOCK PATIO, GAZEBO, LARGE SHED. KIT IS OPEN TO FAMILY RM WITH GAS FIREPLACE, CROWN MOLDING, POTLIGHTS THROUGH OUT MAIN LEVEL. SEPERATE DINING RM CAN BE CONVERTED TO 3 MAIN BEDRM, MASTER HAS 3PC ENSUITE, WALK IN CLOSET, LARGE WINDOW LOOKING ONTO BACKYARD. WALK IN FROM GARGARE TO FINISHED BASEMENT WITH 1 BEDRM, LARGE LAUNDRY, OFFICE, GAMES RM WITH WET BAR, FAMILY RM. GREAT POTENTIAL FOR IN LAW SUITE, OR RENTAL PROPERTY. ENJOY MORNING COFFEE OR WATCH SUNSETS ON THE WRAP AROUND PORCH. CLOSE TO TRANSIT, 404, 15 MIN TO NEWMARKET, SCHOOLS AND SHOPPING. THIS HOME IS MUCH LARGER THAN IT APPEARS. NOTHING TO DO BUY MOVE IN AND CALL IT HOME. **** EXTRAS **** S/S FRIDGE, STOVE, B/I DISHWASHER NEWER WASHER, DRYER, AELF'S, ALL EXISTING WINDOW COVERINGS, WATER SOFTENER, POOL TABLE, B/I MINI FRIDGE, GAZEBO, LRG SHED,GAR/REMOT, SHINGLES 2016, A/C AND FURN 2017, DRIVEWAY/FRONT AND BACK DOORS 2023. (id:51158)
2a Penetanguishene Road
Barrie, Ontario
Introducing 2A Penetanguishene Road, one of the wider waterfront properties within city limits with 161 feet on Lake Simcoe. Not many places like this come up for sale. This half-acre property offers unparalleled southern views of Kempenfelt Bay. It is enhanced by a long, tree-lined driveway providing an idyllic entrance through an overarching canopy of leaves -welcomed shade in times of summer heat. Summertime means swimming, kayaking, paddle boarding and boating. Enjoy the view of majestic sailboats gliding past, as they emerge from the nearby Barrie Yacht Club. Winter invites sports on ice: skating, ice fishing, snowmobiling, and kite skiing. The property has direct access to the old Barrie Rail Trail which is now a walking and bike path leading to sandy Johnson’s Beach close by and the city centre beyond. Go jog, stroll or walk with your dog. A setting perfectly suited for an active lifestyle. You will find it to be a home with a cottage feel - a nature retreat within city limits. Despite its central location, privacy is assured. It's waterfront lifestyle where you can ‘vacation where you live.’ This piece of paradise proffers a discerning buyer the opportunity to impose a fresh vision and showcase the property’s full potential. Both lot and Private Driveway being sold in collaboration PIN 588520038 & 588520037 (id:51158)
806 Adams Road
Innisfil, Ontario
Stunning Home Renovated From Top To Bottom Corner Lot Home Nestled In The Heart Of Innisfil. This Beautifully Designed Property Features 4 Beds & 4 Baths, Crafted With Meticulous Attention To Detail. Main Floor Hosts The Primary Bedroom, Complete With An Elegant Ensuite That Boasts A Soaking Tub Perfect For Unwinding After A Long Day. Open Concept Layout Ensures A Seamless Flow From The Eat-In Kitchen Featuring Quartz Countertops & Backsplash To The Living Room With Cozy Gas Fireplace. Lots Of Natural Light Floods The Space Creating A Warm & Inviting Atmosphere. Gain Exclusive Entry To Alcona Beach Club District Association For A Small Yearly Fee (Approx $125). Proximity To Lake Simcoe Offers Serene Views & Countless Recreational Activities Right At Your Doorstep. Massive Garage With Ample Space For Vehicles & Toys & Has Potential To Accommodate Car Lift. Close To All Amenities Shopping, Schools, Parks, Innisfil Beach Park, Boat Launch & Future GO Train Station. You Dont Want To Miss This One! **** EXTRAS **** Soon To Be Finished Driveway, Fully-Fenced Backyard For Your Privacy & Enjoyment, Hardie Board Siding, Engineered Hardwood Flooring. (id:51158)
1516 Garrison Road
Fort Erie, Ontario
Welcome to 1516 Garrison Road, where modern comfort meets convenience! This recently renovated gem boasts everything you could want in a home and more. Step inside to discover a spacious open-concept layout, perfect for entertaining or simply enjoying everyday life. The heart of the home lies in the expansive kitchen, complete with a generous pantry that's sure to delight any home chef. Brand-new flooring throughout adds a touch of elegance, while replacement windows, roof shingles, and siding installed within the last decade ensure peace of mind for years to come. But the upgrades don't stop there. Picture yourself relaxing on the recently added covered patio, overlooking the fenced yard the ideal spot for summer barbecues or quiet evenings under the stars. And when the temperature drops, cozy up in the main floor family room, where a gas fireplace awaits to chase away the chill. When its time to unwind, retreat to the large primary bedroom featuring an ensuite bath and convenient laundry room no more hauling baskets up and down stairs! Need extra space for recreation or hobbies? The partially finished basement offers plenty of potential, including a dedicated recreation room for endless hours of fun. Conveniently located near Fort Erie High School and the Leisureplex, this home offers easy access to education, entertainment, and recreation options for the whole family. With its blend of modern updates and functional design, 1516 Garrison Road is more than just a house its the perfect place to call home. (id:51158)
57 Macalister Boulevard
Guelph, Ontario
BRAND NEW 4-bdrm home in sought-after Kortright East neighbourhood! Crafted by renowned Fusion Homes known for uncompromising quality, this exquisite home is move-in ready allowing you to indulge in the perks of a newly constructed never-lived-in home without the wait for new construction! The homes curb appeal is undeniable W/stone exterior & 2-storey arched entryway. The main floor greets you W/9ft ceilings & layout designed for luxurious living & entertaining. Kitchen W/ceiling-high white cabinetry, quartz countertops W/striking veining, top-tier appliances & W/I pantry. Centre island for meal prep & entertaining. Kitchen extends into breakfast nook overlooking backyard & butlers pantry connects to dining room for seamless entertaining. Here hardwood floors & lots of windows create welcoming space for formal gatherings. Great room W/large windows frame views of beautiful backyard. Main floor has versatile office space W/dbl doors & den making it ideal for those who work from home or require add'l study area. Hallway W/dual dbl closets guides you to 2pc bath W/vanity & quartz countertop. Elegant bifurcated stairs lead up to primary suite with W/I closet & access to laundry room W/ample folding, storing & hanging space. Garden doors to private balcony allow you to savour moments of peace & quiet. Spa-like ensuite W/12 X 24-inch tiles, freestanding tub, dual vanities & glass shower. A secondary suite offers cathedral ceilings, arched window, private balcony W/I closet & 3pc ensuite. 2 add'l bdrms share Jack & Jill bathroom W/dbl sinks & sep shower allowing multiple people to get ready at once! Unspoiled bsmt presents customization to meet your familys needs W/large windows & 3pc R/I. Steps from MacAlister Trails, Jubilee Park & top-rated cole Arbour Vista PS. Short drive to amenities: restaurants, fitness, Stone Rd Mall & more. Easy access to 401 for easy commute. This home merges timeless elegance W/modern sophistication setting new standard for luxury living! (id:51158)
FREE List of Price Reduced, Back Owned, MUST SELL, Distressed Homes and Not on Market Homes
Discover the Best Homes That Are Not Readily Available Online with Our Free List
Are you tired of sifting through countless online listings and not finding the right home? Do you want access to exclusive homes not readily available online? Look no further! With our free list, you will have the opportunity to discover homes for sale by owners, bank-owned homes, and distress sales that are not available to the general public.
The Benefits of Our Free Home List
- Free Service: Our list is 100% free and comes with no obligation to buy.
- Guaranteed Satisfaction: Every home purchased through our list comes with a 100% Buyer Satisfaction Guarantee. If you don’t love your new home, we’ll buy it back through our Guaranteed Sale Program.
- Instant Access: Simply send us a direct message, and you will receive your free list instantly.
- Exclusive Homes: Our list includes homes that are not readily available online, giving you the chance to discover hidden gems.

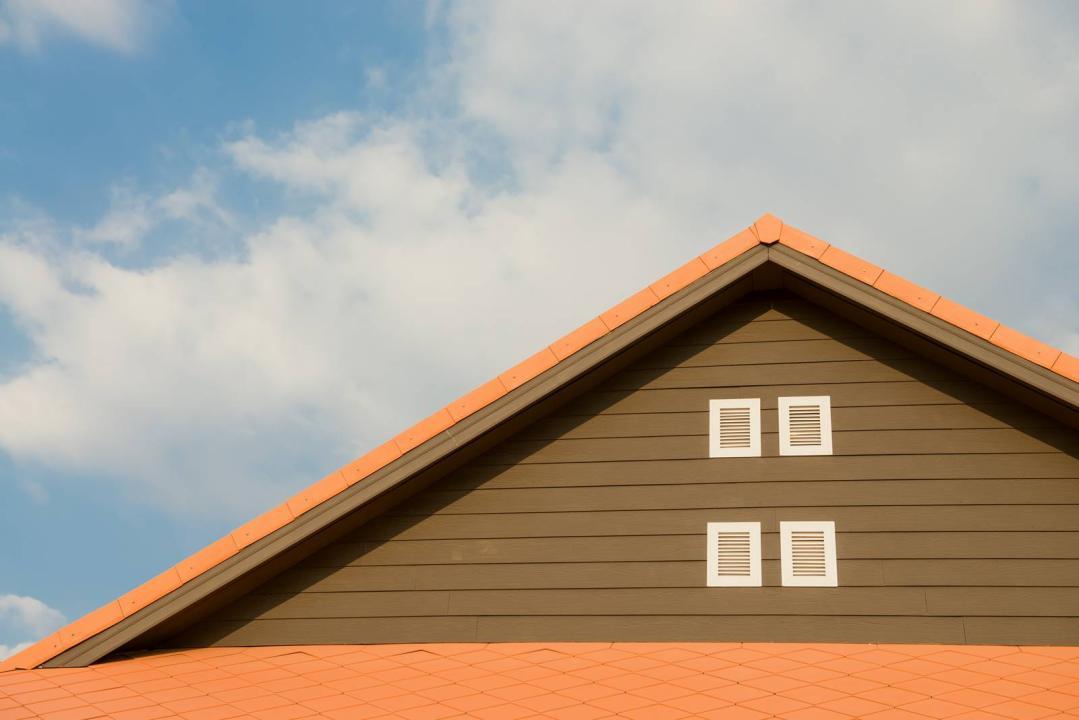
How Our Free Home List Works
Receiving your free home list is easy! All you have to do is send us a direct message, and you will receive your list instantly. Our list includes homes for sale by owners, bank-owned homes, and distress sales, giving you a wide range of options to choose from.
Once you receive your list, you can start browsing homes at your leisure. If you see a home that interests you, simply contact us, and we will arrange a viewing. Please note that the homes shown may or may not be for sale at the time of viewing.
Frequently Asked Questions
Is the service really free? Yes, our service is 100% free, and there is no obligation to buy.
What kind of homes are included in the list? The list includes homes not readily available online, such as homes for sale by owners, bank-owned homes, and distress sales.
What is the 100% Buyer Satisfaction Guarantee? The 100% Buyer Satisfaction Guarantee means that if you don’t love your new home, we’ll buy it back through our Guaranteed Sale Program.
Do I have to pay anything to receive the list? No, you do not have to pay anything to receive the list. Our service is 100% free.
Don’t waste your time browsing countless online listings and not finding the right home. With our free list, you will have access to exclusive homes not readily available online, including homes for sale by owners, bank-owned homes, and distress sales. Plus, with our 100% Buyer Satisfaction Guarantee, you can be confident that you will love your new home or we’ll buy it back. Send us a direct message now to receive your free list.
The “List includes homes not readily available online like for sale by owners, bank owned homes, distress sales, etc. Send a direct message for free instant list. NO cost and NO obligation to buy a home. This is a free service. Any home purchased comes with a 100% Buyer Satisfaction Guarantee, Love the home you buy, or we’ll buy it back with our Guaranteed Sale Program Home shown may or may not be for sale at time of
Checkout our Guide and Tips on Buy and Selling Real Estate in Milton, Georgetown, Guelph, Rockwood and the GTA
Buying or selling a home?
If you’re looking to buy, or sell your home, you’ve come to the right place! We are here to help you find the perfect house or house for sale in Georgetown, Milton, Rockwood, Guelph or the GTA.
Being real estate expert, I will do everything we can to make sure your transaction goes smoothly. We have access to thousands of properties on the market and can help you find the perfect property to meet your needs.
If you want to sell your current home, we can provide access to our network of brokers who specialize in selling homes. As an agent, I will guide you through the process and get your home sold fast!
I am here for you every step of the way with our expert advice on all aspects of buying and selling real estate.
Local Real Estate Agent Working for You
Tony Sousa
Georgetown, Rockwood, Gueph Realtor
I help you find you find the perfect listings in GTA whether you are looking for a New Condo or Existing Condominium Apartment or New Construction Presale Condo, detached house, townhouse or Penthouse.
A large portion of our client base is located outside Canada. Rest assured we have all the tools and resources to help you with a hassle-free real estate transaction wherever in the world you may be located.
Serving Georgetown, Rockwood, Toronto, Mississauga, Guelph, Oakville, Burlington & the GTA

