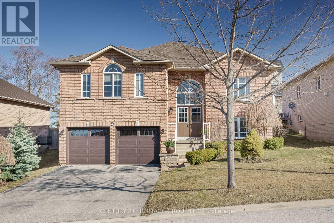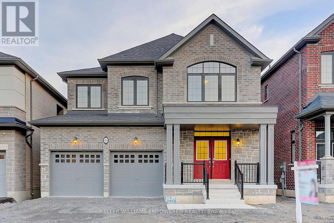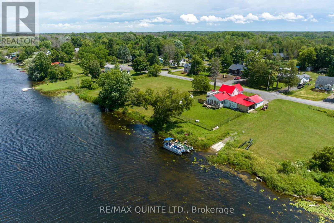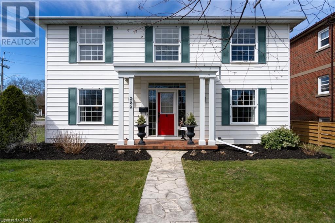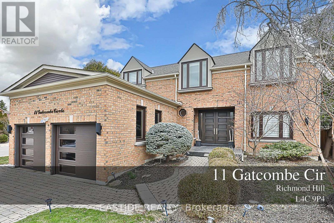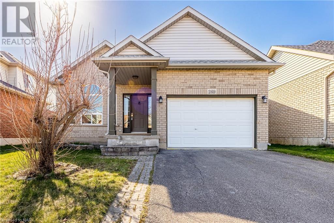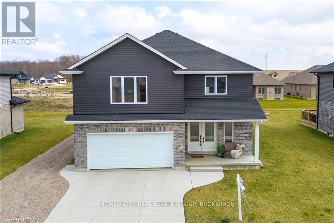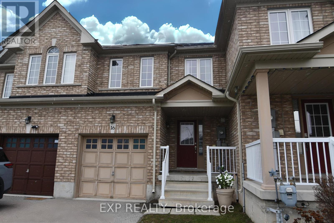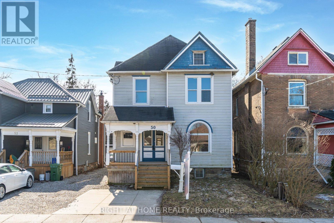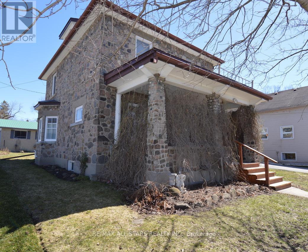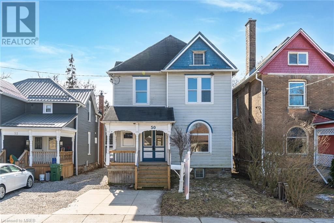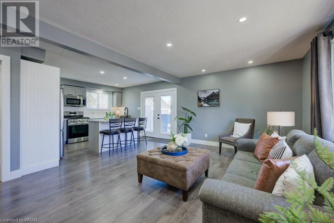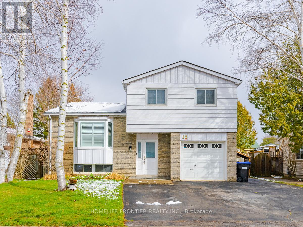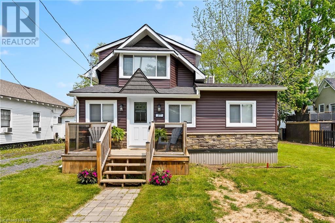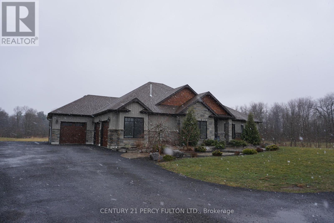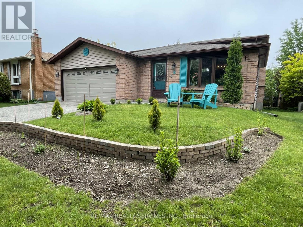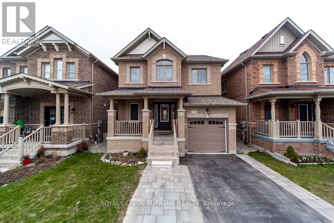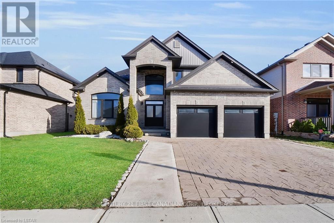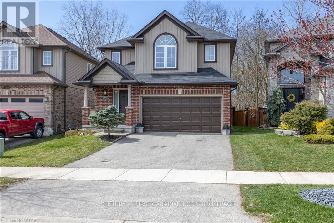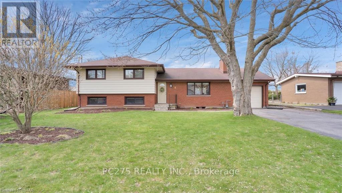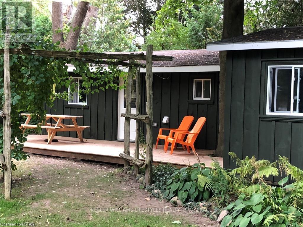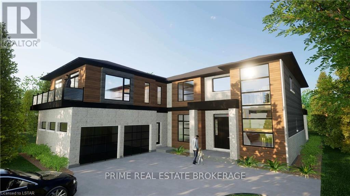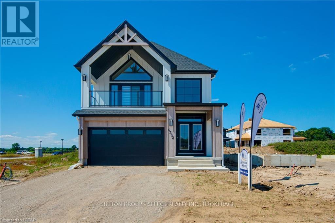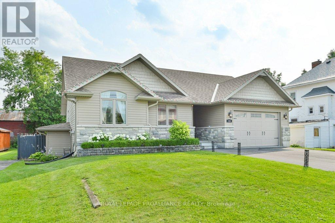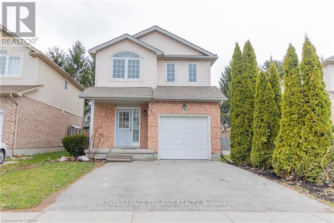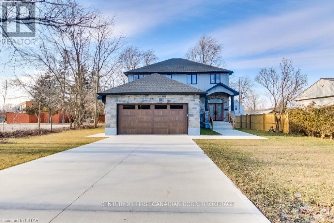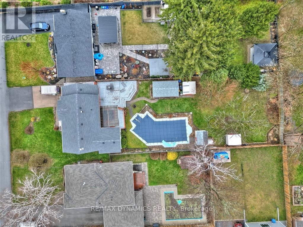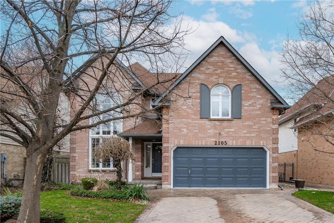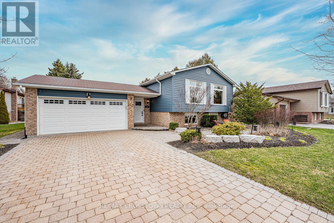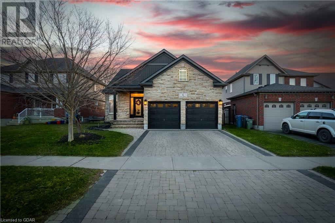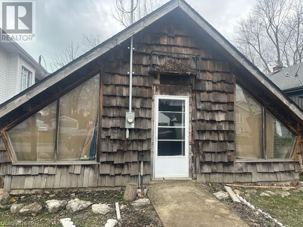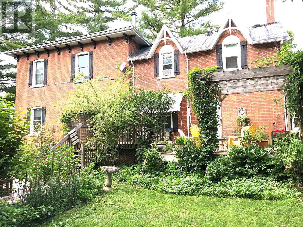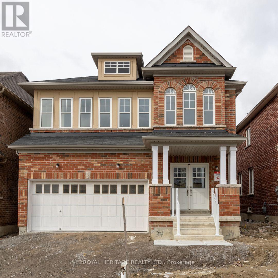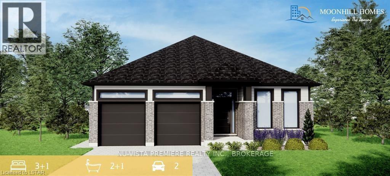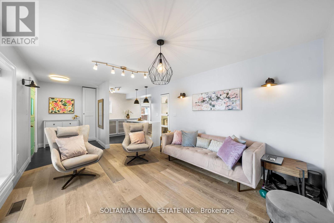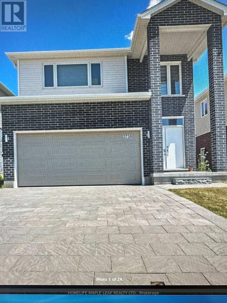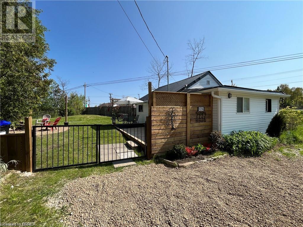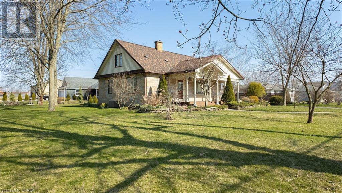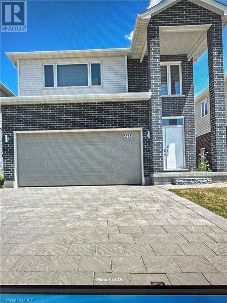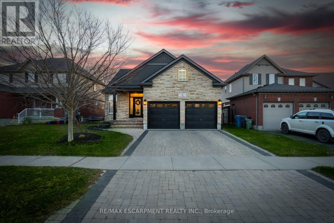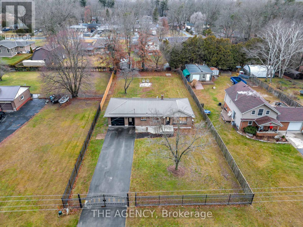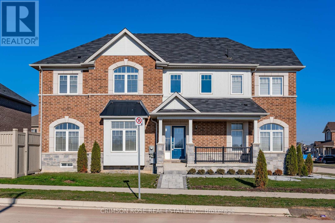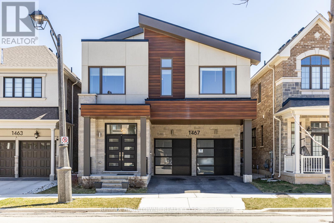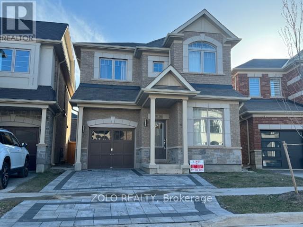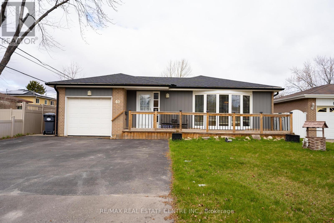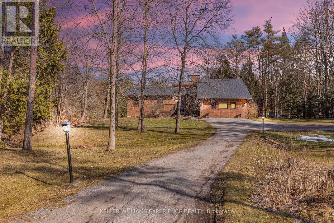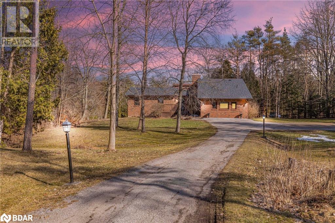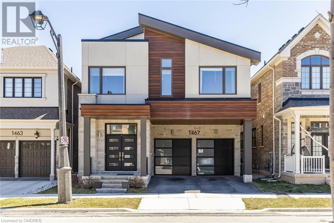Get Priority Access to Price Reduced, Off Market, And Must Sell Homes For Sale in the GTA
Get instant access to our free list of homes not readily available online, including for sale by owners, bank-owned homes, and distress sales. Our service is 100% free with no obligation to buy, and comes with a 100% Buyer Satisfaction Guarantee. *NO cost and NO obligation to buy a home. This is a free service. Any home purchased comes with a 100% Buyer Satisfaction Guarantee, Love the home you buy, or we’ll buy it back with our Guaranteed Sale Program
LOADING
4 Ferncroft Dr
Georgina, Ontario
Spectacular 1679 sq ft 3 br, 3 bath family home with spacious 850 sq ft 1 br 1 bath finished basement in-law apartment. Located in highly desirable Northdale Heights, enjoy stunning views of Lake Simcoe from expansive deck, perfect for entertaining. This gem features hardwood in living room with sunny south views and in dining room with lake view. Huge primary bedroom has own full ensuite, 2nd and 3rd bedrooms share semi-ensuite with bath. Kitchen boasts granite countertops, stainless steel appliances and oversized cabinets for plenty of storage. Addl main floor powder room and laundry. Separate apartment has full kitchen with SS appliances, full bathroom with large shower, an open living/dining room area with large windows, and separate laundry with attached garage access. Ideal for multi-generational families, investors or house hacking. **** EXTRAS **** Natural Gas Hookup for BBQ, Gas fireplace in Lower Great Room, Garden Shed, New Furnace (2021), New A/C (2021), New Roof (2017) (id:51158)
1215 Plymouth Dr
Oshawa, Ontario
BRAND NEW & NEVER LIVED Double Garage All-Brick Located In The Sought After Area Of North Oshawa; Mins To Mall, School, Restaurants, Plaza, Entertainment, Public Transportation, Costco, Highway, Etc. $$$+ upgrades! Spacious 3200+ Sqft Living Space. This Stunning New Home Boasts 4+1 Bedrooms, 4 Baths, 9ft Ceilings on Both Floors. A Functional Office On Main Floor. Modern Elegance Shines With Stained Premium Oak Hardwood on Main Level & a Grand Oak Staircase. Nice Backyard View. Luxurious Master Suite, & Generous bedrooms With Coffered Ceilings & Ample Closets. Primary Bedroom Ensuite Comes With His & Her Closets, Double Sink, Soaker Tub And Standing Shower With Frameless Glass. 3rd & 4th Bedroom Features Jack & Jill Bath & Double Closet. Huge Laundry room. Fully Upgraded Large Kitchen With Island & Breakfast Area. Formal Dining Combined With Living Room. Walk Out Basement With a Partially Finished Room. Possible In-Law Suite Capability For Future. **** EXTRAS **** Legally Partially Finished Walk-Out Basement By The Builder! Property Tax is not officially assessed yet. The current property tax amount does not reflect the actual tax amount on the property. (id:51158)
236 Queen St
Tyendinaga, Ontario
This is it! over 1,800 sg.ft. recently renovated home, over 2.5 acres with 615 ft. of waterfront on the Salmon river. 3 bedrooms and 2 full bathrooms with detached double garage and carport. Possible future severances. Main floor features open concept living with large windows and stunning view of the water with a conservation area across the river so you will always have this stunning view. Main floor also features updated kitchen with centre island, updated 4 pc. bath, main floor primary bedroom with walk in closet in the hall, 2nd level features 2 additional large bedrooms and 3 pc. renovated bathroom. New concrete boat launch. Metal roof 2021, mostly new windows through out, upgraded electrical panel with circuit breakers, central air 2021, furnace 2024 and huge finished bonus room with exterior door, perfect for a home based business. Fully fenced portion of there property off the house for there kids and dogs. The possibilities for this property are endless in the up and coming village of Tyendinaga. Time to own your own piece of paradise. (id:51158)
266 Glenridge Avenue
St. Catharines, Ontario
Welcome to 266 Glenridge Ave. This two-storey home offers three bedrooms and three bathrooms with nearly 2000 square feet of above grade living space. This is the perfect place to call home for the growing family. Main level features an eat-in kitchen, a living room, a formal dining room and a family room with a wood burning fireplace to cozy up to. Upstairs features three bedrooms and two full baths: the primary bedroom offers an en-suite and a large walk-in closet. Located in the much sought after South end Glenridge location of St. Catharines. Proximity to elementary and high schools, Brock University, the Pen Centre and bus transportation, hiking trails, restaurants and eateries are all near this property! Don’t miss your chance to live in this beautiful South end home. (id:51158)
11 Gatcombe Circ
Richmond Hill, Ontario
High-End Renovated Home Offers Modern Kitchen W/Top Of Miele Appl's, Quartz C/Tops, Hardwood Floor, Coffered Ceiling, Crown Moulding, Stained Oak Staircase W/Iron Pickets, Wall Paneling/Wainscoting, Smooth Ceilings, Solid Interior Doors, Custom Entry Door, Oversized Casing&Basebords, LED Potlights. Marble Master Ensuite (10Ft Shower) W/Heated Floor, Custom Wine Rack & Sauna. **** EXTRAS **** Include S/S Fridge, S/S Stove, S/S Hood, Washer/Dryer, Central Air, Central Vac W/All Attachments, Window Coverings, All Lighting Fixtures. (id:51158)
269 Winterberry Boulevard
Thorold, Ontario
WELCOME TO 269 WINTERBERRY BLVD. IN THE HEART OF CONFEDERATION HEIGHTS SOUTH.ORIGINAL OWNERS OF THIS 3 BEDROOM FAMILY HOME BACKSPLIT.OPEN CONCEPT MAIN FLOOR WITH DINING AREA OR EAT IN KITCHEN.UPPER LEVEL SPACIOUS BEDROOMS WITH AMPLE CLOSET SPACE, UPDATED CARPETING. 4 PCE BATH. LOWER COMPLETLY FINISHED TO OVERSIZED FAMILY ROOM & GAMES AREA (UPDATED CARPETING 2022)4TH LEVEL PARTIALLY FINISHED TO UTILITY ROOM, & LAUNDRY AREA ,PRESENTLY A WEIGHT ROOM OR POSSIBLE STUDY OR OFFICE SPACE. RI FOR 3 PCE BATH.FENCED YARD, PAVED DRIVE,ATTACHED GARAGE .HOT WATER ON DEMAND SYSTEM (OWNED)(2022)ALL UPDATED WINDOWS EXEPT SMALL ONE IN KITCHEN. MOSTLY UPDATED CARPETING THROUGHOUT.ORIGINAL OWNER WHO HAD BUILT FOR THEM.EXPANDED THE ORIGINAL FOOR PRINT BY APPROX 2 FEET SO ITS A LARGER SPACE THAN SOME. CLOSE TO ALL AMENITIES,MINUTES FROM BROCK, PARKS ,SCHOOLS . ALL APPLIANCES INCLUDE (AS IS) (id:51158)
107 Phibbs St
Lambton Shores, Ontario
Welcome to 107 Phibbs Street, nestled in the quiet town of Forest, Ontario, just a short drive to the beautiful beaches of Lake Huron! Equipped with 5 bedrooms and 4 bathrooms, this home is perfect for families. Upon arrival, a double-car garage and a charming covered porch extend a warm invitation to step inside. A conveniently located 2-piece bathroom is just off the foyer. The open-concept main floor with luxurious LVP flooring is complemented by an abundance of windows that flood the space with natural light. The kitchen is a chef's dream, featuring a large island, stainless steel appliances, and quartz countertops, alongside ample cupboard space. Adjacent to the kitchen, the living room exudes modern elegance with its shiplap fireplace and pot lights, providing a cozy and contemporary space. The dining room, with its door leading to the large patio, offers a seamless indoor-outdoor flow, ideal for entertaining or enjoying warm summer days. Ascending to the upper level, discover a large laundry room complete with a sink. The primary bedroom is a sanctuary unto itself, with a walk-in closet and a luxurious 4-piece ensuite bath, featuring quartz countertops and a glass shower with marble tiles. Three additional bedrooms and another 4-piece bathroom with laminate countertops complete the upper level. The finished lower level offers even more living space, with a large entertainment area, an additional bedroom, a 4-piece bathroom, and extra storage space, catering to various lifestyle needs. Additionally, there is a large workshop located at the back of the property, measuring 30 x 28 feet and featuring two 10 x 10-foot doors. The possibilities here are endless! Conveniently located near shopping, recreation centres, golf courses, trails, beaches, schools, and more, this home offers the perfect blend of modern comfort and natural beauty, making it an ideal home for families and first-time buyers alike. Don't miss out book a showing today! (id:51158)
16 Lancaster Crt
Barrie, Ontario
This spacious 3-bedroom townhouse located in South Barrie, Ontario, offers an ideal blend of comfort and convenience. Nestled on a quiet court, this home is just a stone's throw away from schools, shopping centers, and parks, ensuring easy access to everyday amenities. With close proximity to Hwy 400, residents can enjoy effortless connections to more features and facilities. The primary bedroom is a highlight, boasting an en suite and a walk-in closet for added privacy and storage space. Additionally, the home includes a 4-piece primary bathroom, along with a convenient 2-piece washroom on the main level. The living room provides a cozy retreat and offers a seamless transition to the rear fenced yard, perfect for outdoor relaxation or entertaining guests. This property is perfect for a small family, young professionals, or investors looking for a well-located and spacious townhouse in a sought-after area. Don't miss the opportunity to make this house your new home! (id:51158)
50 Mitchell St
St. Thomas, Ontario
2750 Sqft Above Grade Finished Sqft Wow! A True Hidden Gem, Beyond Spacious, with Breathtaking True Rustic & Timeless Preservations in this Home! 2.5 Storey, 4 Bedrooms + 5th Potential Bedroom in the Finished Attic, 2 Full Bathrooms, Perfect for a Growing or Large Family. This Home Has 4 Levels/Floors, a Separate Side Entrance, Double Door Entrance, Door to Backyard Deck, and a Completely Open Basement, 10 FT Ceilings on Ground Floor, Full of Endless Potential! Absolutely No Carpet Throughout, New Flooring & Tiling on Ground and 2nd Floors. New Paint, Redone Kitchen with New Countertop, New Light Fixtures, and Tons of Renovations and Money Spent! Newer Front & Back Deck, Brand New Laundry Units with Warranty! Main Floor Has 3 Huge Areas For Your Choosing For Living, Family, Dining, Guest Rooms + a Den at the Front for an At Home Office! Grand Staircase at the Front Leads to 2nd Floor + 2nd Maid's Staircase From Kitchen Also Leads to 2nd Floor! Full Bathroom with Shower on Ground Floor! 2nd Floor Boasts 4 Spacious Bedrooms and a Full Bathroom. Finished Attic on 3rd Level is Huge and Open, with Endless Possibilities, Great for a 5th Bedroom or Gaming Room! Basement Has a Large Laundry Room, Storage Room, and Completely Open Area Ready for Your Finishing. All Vertical Walls are Spray Foamed, Basement Temperature is Warm! Backyard is Fully Fenced with a Shed, Patio Stone Area, and a Raised Garden Bed. Roof Done in 2010 and Partially Redone in 2015, Furnace 2015, Hot Water Tank is Owned 2015, Renewed Water Service (2015), Washer 2024, Dryer 2024, Several Windows Replaced in the 2000's. Very Close to Downtown, Parks, Places of Worship, Hospital, Schools, Trails & More. Newer Electrical 125 Amp Breaker Panel! R4 Zoning Allows For Multiple Dwelling Units, Daycare, Church, Private School & More, Zoning Document Available Upon Request! **** EXTRAS **** Roof Done in 2010 and Partially Redone in 2015, Furnace 2015, Hot Water Tank is Owned 2015, Renewed Water Service (2015), Washer 2024, Dryer 2024, Several Windows Replaced in the 2000's. Newer Electrical 125 Amp Breaker Panel! (id:51158)
55 Main St S
Uxbridge, Ontario
Unparalleled charm is found in this lovely residence exuding timeless elegance while boasting numerous upgrades that seamlessly blend modern amenities with historic beauty. Upon entering, you'll immediately notice the impeccable craftsmanship and attention to detail throughout. As you explore further, you'll discover the character that only a century home can offer with original architectural features and intricate detailing that has been meticulously preserved. Enjoy summer evenings sitting on the verandah reading a book or sharing a cold beverage with family and friends. The kitchen walk out provides convenient access to the backyard whether you're BBQing, lounging or puttering around a newly planted garden. A bright and spacious feel is created by the abundance of natural light and 9' ceilings on the main floor. Each of the four bedrooms have ample closet space, often uncommon in century homes. Bonus third floor attic space is accessible by staircase and although unfinished has great potential for future use. The basement is both warm and dry perfect for storage. Located in a great neighbourhood in downtown Uxbridge it makes for an easy commute to other GTA communities. In walking distance to local amenities such as a variety of shops, restaurants, theatre, music hall, craft brewery, Uxbridge Farmer's Market and several parks and trails. Come see why this home is featured in the ""Uxbridge-Scugog Historic Homes & Heritage Buildings"" **** EXTRAS **** Custom quality maple kitchen, fieldstone exterior, slate roof, original exterior doors, wood trim, hardwood floors, oak pocket doors, French doors, stained glass, 2023 furnace and A/C, Central Vac, High Speed Internet Access (id:51158)
50 Mitchell Street
St. Thomas, Ontario
2750 Sqft Above Grade Finished Sqft Wow! A True Hidden Gem, Beyond Spacious, with Breathtaking True Rustic & Timeless Preservations in this Home! 2.5 Storey, 4 Bedrooms + 5th Potential Bedroom in the Finished Attic, 2 Full Bathrooms, Perfect for a Growing or Large Family. This Home Has 4 Levels/Floors, a Separate Side Entrance, Double Door Entrance, Door to Backyard Deck, and a Completely Open Basement, 10 FT Ceilings on Ground Floor, Full of Endless Potential! Absolutely No Carpet Throughout, New Flooring & Tiling on Ground and 2nd Floors. New Paint, Redone Kitchen with New Countertop, New Light Fixtures, and Tons of Renovations and Money Spent! Newer Front & Back Deck, Brand New Laundry Units with Warranty! Main Floor Has 3 Huge Areas For Your Choosing For Living, Family, Dining, Guest Rooms + a Den at the Front for an At Home Office! Grand Staircase at the Front Leads to 2nd Floor + 2nd Maid's Staircase From Kitchen Also Leads to 2nd Floor! Full Bathroom with Shower on Ground Floor! 2nd Floor Boasts 4 Spacious Bedrooms and a Full Bathroom. Finished Attic on 3rd Level is Huge and Open, with Endless Possibilities, Great for a 5th Bedroom or Gaming Room! Basement Has a Large Laundry Room, Storage Room, and Completely Open Area Ready for Your Finishing. All Vertical Walls are Spray Foamed, Basement Temperature is Warm! Backyard is Fully Fenced with a Shed, Patio Stone Area, and a Raised Garden Bed. Roof Done in 2010 and Partially Redone in 2015, Furnace 2015, Hot Water Tank is Owned 2015, Renewed Water Service (2015), Washer 2024, Dryer 2024, Several Windows Replaced in the 2000's. Very Close to Downtown, Parks, Places of Worship, Hospital, Schools, Trails & More. Newer Electrical 125 Amp Breaker Panel! R4 Zoning Allows For Multiple Dwelling Units, Daycare, Church, Private School & More, Zoning Document Available Upon Request! (id:51158)
51 Rossford Crescent
Kitchener, Ontario
This beautifully updated side split home is situated on a large corner lot, offering plenty of parking space, including room for an RV/boat and other vehicles on highway-grade heavy-weight asphalt. The interior showcases a newer chef's kitchen with stunning quartz countertops, stainless steel appliances (including a gas stove and built-in microwave), and Garden doors that lead out to the deck where you'll find a gas BBQ in the fenced yard—a perfect setup for outdoor entertaining. The open-concept living room features a large bay window, flooding the main floor with natural light. Additionally, there's a main floor bedroom that could easily double as a convenient home office space. Throughout the home, you'll find newer California ceilings, pot lights, flooring, and both interior and exterior doors, including the garage door. The basement is finished with a recreational room, complete with a corner rough-in designed for a wet bar, offering in-law potential. Updated central air conditioning system and gas furnace installed in 2019, as well as a water heater replaced in 2021, ensuring comfort and efficiency for years to come. Overall, this home offers modern amenities, ample space, and versatile living areas, making it an ideal choice for those seeking both comfort and style. (id:51158)
12 Mckeown St
New Tecumseth, Ontario
Spacious Fully Updated House approx 2250 sqft, with 4+1 Bed & 5 Bath, 3 Heated floors Bath, Heated Pool(16*32 f) & Hot Tub, And Deck, Fully Wood Fenced Yard,2 Sheds, X-Wide Driveway, Furnace[2018}, Newer Roof, Upgraded Window, New AC, New Kitchen, And Flooring, Updated Bathrooms W/Heated floors, workbench and shelf W/ Attached heater in Garage. **** EXTRAS **** Fridge, Stove, Dishwasher, Washer, Dryer, All Elf, AC, Above Ground Pool W/Equips, Workbench, Shelf In Garage, 2 Sheds, heater in Garage. (id:51158)
377 Cambridge Road W
Crystal Beach, Ontario
Move right into this beautifully renovated, 3 bedroom, 1 bathroom cottage in a mature residential area. Walking distance to the sandy shores of one of Lake Erie’s most popular beaches, the stores and restaurants of downtown Crystal Beach and the beautiful Friendship trail. This is the perfect place for investment or to entertain friends and family on those sunny summer days. Updates include: Roof, Siding/Soffits, Windows, Doors and Trim, Floors, Kitchen with Quartz Countertops, Bathroom, Extensive Pot-lights, Gas Fireplace, Two Ductless Split A/C/Heat Units, Fully Furnished, New Stainless Steel Appliances, spray foamed crawlspace and more. It is a short drive to Ridgeway, Fort Erie, Port Colborne and the Peace Bridge. (id:51158)
887 County Road 64 Rd
Brighton, Ontario
Attention INVESTORS and FAMILIES!"" Introducing a unique opportunity to OWN an ABSOLUTELY STUNNING 6 Bed 5 Bath 3 Car Garage home on 4+ Acres of land. This house is located in Northumberland, Brighton Ontario. It is FULLY UPGRADED and INCREDIBLE for those with an eye for DETAIL. Features a SWIMMING POOL and a pool house located in the backyard. This is the perfect option for investors looking for an AIRBNB property, or a family looking to PROUDLY CALL a place their HOME.I have no further words and shall let the pictures speak for themselves. (id:51158)
8 Wells Cres
Barrie, Ontario
3 bed home located in a mature community with amenities close by. Get lost in the backyard oasis featuring a pond, lilacs & blooming gardens. the kitchen peninsula overlooks the open concept dining room. stainless steel stove & dishwasher (20) & featuring a statement piece slate coloured fridge (22) with range microwave. Large living room for entertaining. the den has a wood panel wall and could be used as a 4th bedroom or a 2nd entertainment room. 2-piece bathroom & private laundry room with a washer (22) & dryer. Laminate floors (24) on upper level & modern refinished stairs (24). Master bedroom with walk-in closet is beside the renovated 3-piece bathroom with quartz countertop. Cozy up in the 2nd bedroom's nook with pad included. Fully lit by sunlight during the day & heated by the gas fireplace and baseboard heaters in every room as a secondary heat source. See yourself in this peaceful oasis that's close the everything you need. 1347 total sq ft (MPAC & approx) property tax calculated from Barrie City site using assessment value. (id:51158)
43 Hoard Ave N
New Tecumseth, Ontario
Beautiful Home in Allison Treetop, Upgraded - Kitchen counter top, hardwood floors upstairs, pot lights throughout , floor entrance powder room, finished bsmt, backyard landscape, front extra park, linen closet upstairs, Garage floor access, wood shutters whole house, Gas line for gas stove, fenced yard & shed in backyard. Bsmt 3pcs washroom with shower, open concept living room & kitchen & closet & laundry room , Swing set in Backyard. **** EXTRAS **** Fridge, Gas stove, Built in microwave fan, Dishwasher , bsmt fridge, washer & dryer, humidifier, ELF, GFA, air conditioner, central vacuum, ring door bell camera. (id:51158)
708 Jackpine Way Way
London, Ontario
Nestled in the prestigious Upland neighborhood of North London, this home is a masterpiece with an open layout kitchen adorned with granite countertops, a significant waterfall island, and a spacious pantry. It includes 5+1 bedrooms, an elegant dining area, a main floor office, 3.5 baths, and a master suite with double doors, a vast walk-in closet, and a luxurious 5-piece ensuite. The residence spans a total of 3604 sq ft of living space, featuring 9-foot ceilings, a neutral color palette, a striking floor-to-ceiling fireplace, and flooring that includes 12x24 porcelain tiles, plank hardwood, and slate. Additional highlights are the large windows ensuring abundant natural light, a two-car garage, a welcoming covered porch, and a private, fenced backyard. Situated near shopping, the YMCA, Masonville, and in a sought-after school district. (id:51158)
2031 Springridge Dr
London, Ontario
The perfect Family home in Stoney Creek - Backing onto Green space - This Spotless 2 storey features a warm inviting foyer, large open concept, formal dining room, gorgeous wide plank hardwood flooring, large timeless kitchen with quartz countertop, backsplash and stainless appliances. The upper features 3 large bedrooms, plush new trendy carpet throughout, primary with vaulted ceiling, ensuite bath and walk in closet. The lower level is professionally finished and brand new! Featuring an enormous rec room, 4th bedroom, large bright windows and excellent LVP flooring. The outdoor is fully fenced, has a large deck for entertaining and overlooks the protected forest with walking trail directly behind the house! The house feels like new, just move in and enjoy! (id:51158)
74 Larkspur Cres
London, Ontario
The perfect home for any family, this 5 bedroom (4+1) home with oversized lot is now yours for the taking! With fresh and modern renovations to the kitchen, floors, deck, and more, you'll feel you've finally found that turnkey home with everything you need. Enjoy a spacious yard for your pets and/or kids, a private, personal garden for that green thumb, a single car garage with backyard walk out for those seeking a workshop or covered parking space, ample entertainment space both inside and out... all located on a quiet street near high ranking schools, plenty of shopping, and easy access to major roadways. Top it all off with a bright laundry room and ample storage, and you'll have to agree... the search is over! Book your showing today! (id:51158)
5 Victoria Pl
Bluewater, Ontario
Superb opportunity with this Income Generating Property whether for short term rentals, or long term rentals! Cash flows very nicely! Or, perhaps, you're looking for a centrally located property for the Family in Bayfield! This property is as ""core"" as you can get in our tiny little Village. Close to EVERYTHING that Bayfield has to offer! The property contains 4 small Four Season cottages; each providing a private kitchen, bath, living room, bedroom(s), deck, BBQ and firepit. Two cottages were totally rebuilt on new concrete foundations in last two years, the other two were fully renovated. Three cottages have insulated crawl spaces. Beautiful knotty pine interiors, they vary in size from a studio, to a one bedroom with Bunkie, to two two bedroom cottages. Ideally located, backing onto Main St. properties, all shops, bars, restaurants, marinas and beaches are within EASY walking distance. Each unit has A/C and a fireplace. All cottages are fully insulated for year round living. Watch the attached video to appreciate the potential of this beautiful, one of a kind property! (id:51158)
10281 Sherwood Cres
Lambton Shores, Ontario
Looking to build the perfect home? Build at the Beach!! Steps from private deeded beach access. Located in Southcott Pines, one of Grand Bend, Ontario's most prestigious neighborhoods, This property presents a unique opportunity to build from scratch with a renowned builder or bring this 4,185 sq. ft. home envisioned in existing renderings to life. Tailoring every detail to your preferences. Just a leisurely walk to a private beach and the vibrant atmosphere of Grand Bend, this property is ideally situated for those seeking lakeside serenity. This lot sets the stage for a home that mirrors strength and elegance through its precise construction details, with concrete foundation walls, engineered floor systems, and high-end exterior finishes. The design promises to maximize natural light to integrate seamlessly with the outdoor setting through thoughtfully placed windows and doors. Imagine the endless possibilities, a blank slate for innovation. Featuring high-efficiency heating, complete insulation, and advanced electrical setups. Inside, every element, from soaring ceilings and the inviting electric fireplace to the custom kitchen cabinetry and quartz countertops, reflects your taste and style, sparking excitement for the home you will create. Outside, the potential for landscaping and outdoor space is limitless, offering you a chance to create a personal oasis in your backyard. Furthermore, the assurance of the Tarion Warranty Corporation guarantees both quality and satisfaction. This lot is not merely a plot of land but a doorway to realizing your vision of luxury and comfort. It invites you to engage directly in customizing a home that exceeds your exact specifications. Reach out and explore how you can make this dream exclusively yours, crafting a place where every detail resonates with your vision of a perfect home. Embrace the opportunity to live in Grand Bend, a town known for its beautiful lifestyle and community. (id:51158)
6370 Heathwoods Ave
London, Ontario
NEW AND EXCITING - OUR MODERN FARMHOUSE MODEL HOME NOW OPEN SUNDAYS 2-4PM! Boasting approx 2993 sq ft (incl open space) open concept 4+1 bedroom, 3.5 baths plan featuring 2nd floor balcony and main floor back covered porch, rich hardwood floors on main level, quality ceramic tiles in laundry and baths, oak stairs, garage door openers, appliance package, fireplace, designer kitchen with valance lighting and breakfast bar island with quartz counter tops, covered rear porch the list goes on! Other lots and plans available. 5 MONTH closings available up to early 2025. 6PC APPLIANCE PACKAGES INCLUDED FOR ALL OF OUR HOMES AND FINISHED BASEMENTS INCLUDED IN PRICE. Homes start in the upper $800's including finished lower levels. VISIT OUR SALES MODEL SUNDAYS 2-4PM (excluding holiday weekends). Packages available upon request of all of our products. Choose on of our plans or lets us design one for you! Note: ALL HOMES include finished lower family room, bedroom and bath and separate entrances and 2nd lower kitchenettes can be worked into all models if required at builder cost - visit model for more details. 6382 Heathwoods Ave. Price of this home is to be built at base price and doesn't reflect upgrades in the model home. NOTE: Model can be viewed 24/7 by appointment if our open house hours do not work for you. This model is being built again as seen at our sales model with only a few modifications, (id:51158)
354 St Joseph St
Tweed, Ontario
Family function meets luxury living in this custom one of a kind bungalow. Located in town within minutes to convenient amenities with the offerings of a rear yard retreat. Spacious entry from the front foyer or large mudroom from the attached garage. Nicely positioned 3 bedrooms on the main level, 2 secluded to the front with a 4pc bath & the classy primary privately situated to the rear offering a large walk-in closet & spa like ensuite with deep soaking tub. Stunning kitchen in classic white with apron sink & hardtop counters is connected to the dinette & living space via the grand vaulted ceiling. Triple garden doors here allow an abundance of natural light throughout this open space. Fully finished basement provides a wonderful in-law option with its separate entrance from the sheltered side patio to the family room, kitchenette (or wet bar), 2 additional bedrooms, 4 pc bath & office/den. Fabulous storage & mechanicals here as well. An entertainers dream in this backyard oasis. **** EXTRAS **** Sit on the upper composite deck or relax in the shade under the lower gazebo. Lounge poolside by the inground, heated salt water pool. Fully fenced yard with room for play, surrounded by lush perennial gardens creates lovely privacy. (id:51158)
587 Ridgeview Dr
London, Ontario
Nestled in a serene neighbourhood, this captivating two-story detached house offers the epitome of comfort and convenience. With three cozy bedrooms and a full bathroom on the second floor, alongside an additional bedroom and full-size bathroom in the basement, there's ample space for family and guests alike. The second floor also boasts a charming, cozy sitting area, perfect for unwinding with a book or enjoying engaging conversations. The main floor features a convenient two-piece bathroom. Outside, mature trees in the front and back provide a sense of privacy, complemented by the soothing presence of a creek running behind the house. Direct bus routes to Fanshawe College and Western University, coupled with proximity to major grocery stores like Walmart, Fresco, and No Frills, ensure easy access to amenities. Whether you're looking for a family home or an investment opportunity, this property offers endless possibilities. (id:51158)
121 William St
West Elgin, Ontario
Custom built two storey, 2600 sq. ft HOUSE OFFERS 4 BEDROOMS AND 3+1 BATHROOMS. This home features contemporary and spacious main floor design with 10 ft ceilings, huge windows, massive kitchen with quartz countertops, built-in appliances, induction stove and walk-in pantry, 8 FEET DOORS. Main floor office with french door has an access to the separate deck. The floating staircase leads to the second level with two master bedrooms and two ensuites, two more bedrooms and main full bathroom, good size laundry with sink and window. Two decks and balcony from the master bedroom. Oversized double car garage with 8FT door, concrete driveway for 6 cars. Walking distance to downtown, medical centre, library, elementary school, very close and easy access to HWY 401 short commute to London. Low utilities bills. Quick possession available. (id:51158)
17 Marilyn St E
Grimsby, Ontario
Homes in this neighbourhood do not come up very often! Welcome to 17 Marilyn Street! Experience resort-style living in this lovely 1300 sq ft bungalow located in a sought-after well established neighbourhood of East Grimsby. Youll find it nice and quiet since Marilyn St is a dead end street with walkways leading to the local elementary school, the hospital, and downtown Grimsby. Situated on an oversized lot at 200 ft deep, this property offers ample outdoor space. Inground pool plus pool house, bunkie (which was used as an office), and a garden shed. Enjoy the epitome of indoor-outdoor living with a sparkling inground pool and hot tub thats perfect for relaxation and fun. Step inside the home and be wowed by the amount of light streaming in from the two large windows, both in the kitchen and living room. You will find 2 bedrooms and a large bathroom on the main floor, one of which is the spacious primary bedroom suite complete with gas fireplace and with a glass patio door walk out to the large deck and hot tub. Downstairs you will find a huge rec room, great for hosting parties, laundry room and bathroom, plus an additional bedroom. This home has been entertainment central since 1967 with the huge rec room, inground pool, large deck, and beautiful back yard. Now it's time to pass it on to another family who will love their staycations at home! Located in this highly desirable Grimsby community, you are just minutes from the lake, wineries, shopping, restaurants, parks, and scenic escarpment hiking trails. Dont miss your chance to own a piece of paradise schedule a viewing today! (id:51158)
2105 Kevin Crescent
Burlington, Ontario
Nestled on a serene crescent and boasting almost 3500 sq ft of living space, this lovely family home offers the perfect blend of comfort and style. With a focus on updates, the property boasts hardwood flooring on the main levels and cozy carpet for the bedrooms, adding a fresh and modern touch to its already inviting ambiance. A hidden gem of this home is in its beautifully finished basement, designed as the ultimate entertainment space. Here, you'll find a sophisticated wet bar and a pool table set for family fun or hosting memorable gatherings. Adding to the luxury, a hot tub provides a private oasis for relaxation and rejuvenation. The property's exterior is just as impressive, featuring manicured grounds that exemplify outdoor elegance. A full in-ground irrigation system ensures lush, green surroundings, creating a tranquil backdrop for outdoor activities or leisure. With generous proportions, the home accommodates large rooms including 4 bedrooms and 4 bathrooms, providing ample space for family living. The family room, a cozy retreat, and the finished basement add functional living spaces to suit all your needs. Situated in a community known for excellent schools, this property is not just a home but a lifestyle choice for those valuing education and upbringing in a supportive environment, quick and easy access to all major hwys. This meticulously maintained residence is ready to welcome you and your family to start creating unforgettable memories. (id:51158)
229 Thornton Ave
Essa, Ontario
Small town living close to major cities. Renovated from top to bottom, blending luxury & comfort. Elegant hardwood floors throughout the main level, open-concept layout, encompassing a stylish kitchen, spacious living room, and dining Area. The kitchen is a chef's delight, features contemporary finishes and state-of-the-art Appliances and walk-in pantry. Home has fully insulated double car garage with a heater & custom floors. The finished basement adds versatile living space, as well as a large bedroom with a beautiful ensuite. Exterior is professionally landscaped, interlocked driveway & fully fenced backyard. Huge back deck with custom lighting & large pergola, perfect for entertaining & relaxing. A garden shed & professionally built workshop (offer ample outdoor storage & hobby space). Custom built fire pit. Added upgrades include new exterior vinyl siding, energy-efficient windows, plus new AC unit and furnace, ensuring comfort & efficiency. Easy access to Barrie, GTA & recreation. **** EXTRAS **** Automated sprinkler system for the entire property including gardens (id:51158)
6 Atto Drive
Guelph, Ontario
6 Atto Drive is a charming bungalow that combines the grace of modern living with the warmth of a family home. As you step under the vaulted ceilings of the main floor, you are enveloped in an open and airy atmosphere, with natural light streaming through large windows, illuminating the exquisite new flooring that extends throughout the home. The heart of this home is the recently updated kitchen, boasting contemporary finishes and state-of-the-art appliances that stand ready to host family feasts and friendly gatherings. Retreat to the serenity of two main-floor bedrooms, where tranquility and comfort await at day's end. The updated bathrooms reflect a modern elegance, offering a spa-like experience in the comfort of your own home. The living room, with its vaulted ceilings, invites conversation and relaxation, setting the stage for cherished family moments. Venture downstairs to find a finished basement that cleverly extends the living space. Family time takes on a new meaning in the spacious recreation area, anchored by a beautifully updated fireplace that serves as the focal point for making memories. Here, two additional bedrooms offer versatile options for a growing family, guest accommodations, or quiet home offices. This lower level is a testament to thoughtful design, providing extra space for both rest and play. Step outside to a backyard designed for year-round enjoyment. Whether you're soaking in the hot tub or hosting a summer barbeque, this outdoor retreat is the perfect backdrop for both celebration and relaxation. Every feature speaks to a home that’s been loved and updated with an eye for detail and a touch for comfort—ready for you to create new memories in its expansive embrace. (id:51158)
77 Edward Avenue
Fort Erie, Ontario
APPROXIMATELY 1000 SQ FT LEGAL NON-CONFORMING ACCESSORY BUILDING WITH GREAT FUTURE POTENTIAL, CURRENTLY USED FOR STORAGE. WATER & SEWER AT THE ROAD NOT CONNECTED TO BUILDING ( BUYER TO DO DUE DILIGENCE WITH TOWN OF FORT ERIE ). LOCATED 3 KM TO CRESCENT PARK BEACH. 3 KM TO PEACE BRIDGE, 100 AMP BREAKER PANEL, GREAT LOCATION CLOSE TO LAKE ERIE, FRIENDSHIP TRAIL, SHOPPING, SCHOOLS, AMENITIES. (id:51158)
49 Prince Albert St E
Madoc, Ontario
Welcome to 49 Prince Albert St East in Madoc. History abounds from this lovely Century home which was built in 1878 by Malcolm Bristol, and was home to a carriage business until 1926. Lots of updates but many original features persist including softwood floors, baseboard trim, pocket doors and the beautiful staircase accessing the 2nd level. The main floor features a large kitchen with a lounge area and built in benches overlooking the back yard, and has access to the back yard deck or the garage. A formal dining room has access to the living room with a wood fireplace through the oversized original pocket doors. 4 bedrooms and 2 baths on upper level and was originally separated as home owner and workers quarters but a hallway joins them together. A full basement with limestone construction is an added bonus for extra storage. Sitting on a large corner lot and encompasses .6 of an acre with a fenced back yard for great privacy and includes a deck plus a patio area for peaceful enjoyment of the many tree species that decorate the property. Don't forget the large barn at the back of the property with original construction and offers lots of storage. Convenient location between Toronto and Ottawa, and small town living is calling for you!! (id:51158)
1186 Drinkle Cres
Oshawa, Ontario
Great value! Brand new 3336 Sq Ft Brick home in North Oshawa . This bright and spacious home features 4 bedrooms, 4 bathrooms, one bath is a Jack and Jill, so bathroom access from every bedroom. A finished basement with a large bathroom. Large eat-in kitchen with backsplash and S/S appliances, hardwood floors. Grand foyer with 18 ft Cathedral ceiling. Lots of space for a large family **** EXTRAS **** Large laundry room with access to garageThis home has it all! Just move in and enjoy! (id:51158)
288 Stathis Blvd
Sarnia, Ontario
WELCOME TO THE MAGNOLIA TRAIL, MOST SOUGHT OUT SUB-DIVISION OF SARNIA HAVING CATHCART PUBLIC SCHOOL ZONE! TO BE BUILT. THE SKYLARK MODEL FROM MOONHILL HOMES HAVING 2236 SQ FT OF LIVING SPACE FEATURES MAIN FLOOR 3 BEDROOMS AND 2 FULL BATHROOMS. THE PRIMARY BEDROOM FEATURES A 5-PIECE ENSUITE BATHROOM WITH A WALK-IN SHOWER AND HUGE WALK-IN CLOSET. DOUBLE CAR ATTACHED GARAGE ON YOUR OWN 52' X 112' LOT. THE BASEMENT WILL BE FINISHED WITH AN AMPLE RECREATION ZONE, 3 PC BATHROOM AND AN ADDITIONAL BEDROOM. PUT MOONHILL HOMES HAVING MANY YEARS OF EXCELLENT HOME BUILDING EXPERTISE TO WORK FOR YOU! DETAILED SPECIFICATIONS, CUSTOMIZABLE INTERIOR AND EXTERIOR CHOICES WILL BE AS PER ATTACHED STANDARD FEATURES. OTHER PLANS AND LOTS AVAILABLE. CONCRETE DRIVEWAY AND FULLY SODDED LOTS. *SAMPLE PROPERTY IS FOR ILLUSTRATION PURPOSES ONLY. PRICE INCLUDES HST WITH ANY REBATE BACK TO THE BUILDER. HOT WATER TANK IS RENTAL. Please See : Photos are to illustrate construction quality; actual house will differ. (id:51158)
99 Park Home Ave
Toronto, Ontario
*Nestled in the highly sought-after Empress Walk Willowdale West neighborhood**Charming bungalow exuding warmth & style. This beautifully renovated 3-bedroom home offers a cozy yet modern interior, ideal for comfortable living**Main Floor Featuring Gourmet Kitchen W Stone Countertop & Brkfst Bar. Adorned with hardwood flooring throughout. family room, illuminated by a large window & features a built-in bookcase. Escape to your own private backyard oasis, complete with a spacious deck & 132-foot deep lot, providing ample space for outdoor relaxation & entertainment, this property offers endless possibilities. Ready To Move In, Rent It Out, Or Build Your Dream Home. Close To Ravine, Park, School, Ttc & Subwayb **** EXTRAS **** Newer roof. newer driveway. Newer grass on part of back yard and in front. newer paving stones both front & back with newer steps and retaining wall. lighting in basement and outside of home. stair renovation with carpet. (id:51158)
3730 Somerston Cres
London, Ontario
Welcome to Stunning Three Year Old Detached House In South London's Newest Sought After Neighbourhood Featuring Double Door Entrance, 4 Bedrooms, 2.5 Bathrooms with Granite Countertops, 9' Ceilings Throughout The Main Floor and unspoiled Basement with Separate Side Entrance From Builder. It's just minutes away from Hwy 401, 402, Hospital, Schools, Shopping Mall and All other amenities. **** EXTRAS **** The home features 9ft ceilings on the main level, a fireplace, upgraded oak stairs, double door entry, double car garage & 4 car driveway space! (id:51158)
9296 Beachwood Drive
Collingwood, Ontario
Perfect 2-bedroom ski cabin doubles as the ultimate summer cottage next to the lake! Steps to the water with beach access and minutes to the popular beaches of Wasaga. Maintenance free with new vinyl siding, new windows, doors, soffit, fascia and trough. Metal roof. Private wrought iron gated entrance with new fence, septic system and parking area. Municipal water. Also complete with snow melt roof top wiring and new stylish exterior lighting. Sliding doors lead out to a new huge deck to enjoy summer entertaining. New custom design Muskoka North firepit ring flanked with bench seats for winter fires after a day at the hills. Outdoor dart area for more backyard fun and shed for storage. New wiring and plumbing throughout. Durable laminate floors for easy clean up, freshly painted and new lighting in bedroom and living room areas. The cute and cozy vacation home comes complete with everything you see! Turnkey complete with all furnishings indoor and out, appliances and designer decor. Includes all right down to the knives forks and spoons! Washer dryer combo unit built in for ease of use. Steps to the water for your bay access. Shallow entry. Great swimming and fishing. Located 20 minutes from the Blue Mountain Ski Resort and 15 minutes to Wasaga Beach. 90 minutes from Toronto. (id:51158)
3628 Concession Drive
Glencoe, Ontario
Welcome to the charming town of Glencoe! A wholesome place to live and raise a family!! This spacious and clean home has much to offer. Located on a double lot, with plenty of room for everyone to play, entertain or simply enjoy time on the large, cozy front covered porch. Lots of natural light throughout. Come take a closer look and see all that this delightful home has to offer! (id:51158)
3730 Somerston Crescent
London, Ontario
Prime Location, Welcome to Stunning Three Year Old Detached House In South London's Newest Sought After Neighbourhood Featuring Double Door Entrance, 4 Bedrooms, 2.5 Bathrooms with granite countertops, 9' Ceilings Throughout the main floor and unfinished basement with separate side entrance from Builder. It's Just minutes Away from Hwy 401, 402, Hospital, Schools, Shopping mall and all other amenities. (id:51158)
6 Atto Dr
Guelph, Ontario
6 Atto Drive is a charming bungalow that combines the grace of modern living with the warmth of a family home. As you step under the vaulted ceilings of the main floor, you are enveloped in an open and airy atmosphere, with natural light streaming through large windows, illuminating the exquisite new flooring that extends throughout the main floor.The heart of this home is the recently updated kitchen, boasting contemporary finishes and state-of-the-art appliances that stand ready to host family feasts and friendly gatherings. Retreat to the serenity of two main-floor bedrooms, where tranquility and comfort await at day's end. The updated bathrooms reflect a modern elegance, offering a spa-like experience in the comfort of your own home.The living room, with its vaulted ceilings, invites conversation and relaxation, setting the stage for cherished family moments.Venture downstairs to find a finished basement that cleverly extends the living space. Family time takes on a new meaning in the spacious recreation area, anchored by a beautifully updated fireplace that serves as the focal point for making memories. Here, two additional bedrooms offer versatile options for a growing family, guest accommodations, or quiet home offices. This lower level is a testament to thoughtful design, providing extra space for both rest and play.Step outside to a backyard designed for year-round enjoyment. Whether you're soaking in the hot tub or hosting a summer barbeque, this outdoor retreat is the perfect backdrop for both celebration and relaxation.Every feature speaks to a home thats been loved and updated with an eye for detail and a touch for comfort-ready for you to create new memories in its expansive embrace. (id:51158)
423 Mcdowell Rd E
Norfolk, Ontario
This perfect bungalow, on almost half an acre, is tailor-made for first-time buyers and those looking to downsize. The gated 20ft wrought iron driveway sets the stage for this upgraded home. The main floor underwent a jaw-dropping transformation between 2022 and 2023, revealing a dazzling bright white custom kitchen with exposed beams, natural wood, and glamorous gold accents. Step into a dream kitchen with modern lighting, floor-to-ceiling cabinets, and a show-stopping 9x4 island featuring waterfall quartz counters on both sides, offering seating for four. The excitement continues in the living room, boasting a focal point fireplace wall and providing access to the 2022-installed 12x20 deck perfect for entertaining or unwinding in style. The spacious primary bedroom with a modern accent wall and large window overlooks the front property, while the two additional well-styled bedrooms capture the fabulous back of the lot. A gorgeous double vanity bathroom, completed in 2023, adds an extra layer of luxury to the finished upper level. Practicality meets style with the main floor laundry, offering garage access and leading to a fantastic mudroom complete with a built-in bench ideal for all your boots and coats! But wait, there's more! This home is not just aesthetically pleasing; it's also practical, featuring a metal roof approx 7 yrs young. Explore the nearby walking trail accessible directly across the street. Conveniently located less than 15 minutes from Turkey Point and Port Dover, mere minutes to Simcoe, Delhi, and just 40 minutes to Brantford, this property is in the perfect location. Don't let this chance slip away make this your home sweet home! **** EXTRAS **** Kitchen, Deck - 2022, Bathroom, Laundry room & entrance, Wrought iron Fencing + 20ft driveway gate + wood fence on side of house all 2023, Prism Model (Fully roughed in and ready to be filled and used. Upgraded electrical done in 2019) (id:51158)
3895 Leonardo St
Burlington, Ontario
Welcome Home! This Stunning 5 Year Built Home on a Premium Corner lot has over 3,000 Sqft of Living Space w/ Luxury Upgrades, Finished Basement, Bright Natural Light, Gourmet Kitchen & Breakfast Area, Spacious Family Rm W/Gas Fireplace, Tons Of Windows & Walk-out To Private Backyard/Patio. 2nd Floor Has Lrg Master Bdrm W/5Pc Ensuite & W/I Closet, Spacious Bedrooms, Lrg Laundry Room, Harwood Floors, 9Ft Ceiling, Pot Lights, Cvac, Bsmt Offers an Open Concept Recreation Room W/3pc Bath and Den. **** EXTRAS **** Stainless Steel Appl: Fridge, Glass Cooktop Stove, B/I Wall Oven, B/I Microwave, B/I Dishwasher; Washer, Dryer, R/I Cvac, Cac, Smart Thermostat, Window Blinds, Elf; Gas BBQ Inst. (id:51158)
1467 Everest Cres
Oakville, Ontario
Welcome to this stunning Mattamy built "" Winfield model"" contemporary home nestled in the heart of Oakville. Step inside to discover a seamless fusion of elegance & functionality, starting with the exquisite hardwood flooring that flows throughout the home, creating a sense of warmth and sophistication. As you make your way through the open-concept living space, you'll be greeted by 10-foot ceilings adorned with elegant pot lights. Enveloped by huge windows, the living area boasts ample natural light & a cozy fireplace, creating the perfect ambiance for relaxation. Gorgeous kitchen, equipped with top-of-the-line stainless steel appliances and sleek quartz countertops. With ample storage space and a chic design, this kitchen is a chef's dream come true, ideal for culinary adventures and hosting gatherings with friends & family. The primary bedroom is a sanctuary of comfort, complete with a spacious walk-in closet, ensuite bathroom & double sink vanity. Backyard oasis, simply enjoying the outdoors in style. Close to Upper joshua, green trails, ponds, highway. (id:51158)
3136 Goodyear Rd
Burlington, Ontario
Stunning Home On Premium Lot W/ Tons Of Custom Upgrades 100K! * Spacious Open Concept Living/Dining & Cozy Fireplace W/ 9 Ft smooth Ceilings * Modern Kitchen W/ Granite Counters, Marble Slab Backsplash, Centre Island/Breakfast Bar W/ W/O To Spacious Backyard * 3 Spacious Bedrooms W/ Upgraded Flooring & Convenient 2nd Flr Laundry * Primary Bedrm W/ Custom W/I Closet W/ Built-Ins, 5Pc Bath & Rainglass Shower * Pro-Fin-Basmnt Theatre * A Must See* (id:51158)
40 Basildon Cres
Brampton, Ontario
Welcome to 40 Basildon Cres , Introducing a remarkable bungalow nestled on an expansive 50 by 120 lot, ideally situated within walking distance of Bramalea City Centre. This impressive residence features a convenient single-car garage, providing ease and accessibility for homeowners. On the main floor, discover three generously sized bedrooms, offering comfortable living spaces for residents. The large eat-in kitchen serves as the heart of the home, providing a welcoming space for culinary endeavors and gathering with loved ones. A full washroom completes the main level, ensuring convenience for everyday living. Descending to the basement, a separate entrance opens up a world of possibilities, offering ample potential for future expansion or income-generating opportunities. This lower level retreat boasts an additional bedroom, along with a spacious rec room perfect for entertainment and relaxation. A full four-piece washroom adds practicality and comfort to the basement level. Outside, a vast driveway with no sidewalk provides abundant parking space, while the backyard oasis beckons with a huge deck and expansive green space, ideal for outdoor enjoyment and leisure. Positioned in close proximity to all amenities including Highway 410/407, GO Station, malls, shopping centers, and hospitals, this bungalow offers unparalleled convenience and potential for its fortunate residents. Welcome to a life of comfort, convenience, and endless possibilities in the heart of Bramalea. **** EXTRAS **** Roof (2021), Garden Shed , L/G Deck at the Back . Basement Washroom (2018), upstairs Washroom (2023). (id:51158)
7877 County Road 56 Rd
Essa, Ontario
Are you looking for a multi generational home on a large property while still close to local amenities? Look no further! 7877 County Road 56 is 10 minutes to Barrie, Angus or Alliston. This raised bungalow features 3 bedrooms and 2 full baths on the main floor with a bright updated, eat in kitchen. The large stone fireplace is the focal point of the living room complimented by endless views of the nearly 10 acres that the home sits on. The walk out basement features an in-law suite with 1 bedroom plus den, eat in kitchen and its own private laundry suite. The home has been updated through out with hand scraped hard wood floors, new shingles and skylights in 2021, water softener and heater owned and replaced in 2022. The property also features a separate 2 car garage, 2 garden sheds, and the home is wired for a generator to offer peace of mind. This property is a haven for the multigenerational family seeking to retreat from the hustle and bustle of city life! (id:51158)
7877 County Road 56 Road
Utopia, Ontario
Are you looking for a multi generational home on a large property while still close to local amenities? Look no further! 7877 County Road 56 is 10 minutes to Barrie, Angus or Alliston. This raised bungalow features 3 bedrooms and 2 full baths on the main floor with a bright updated, eat in kitchen. The large stone fireplace is the focal point of the living room complimented by endless views of the nearly 10 acres that the home sits on. The walk out basement features an in-law suite with 1 bedroom plus den, eat in kitchen and its own private laundry suite. The home has been updated through out with hand scraped hard wood floors, new shingles and skylights in 2021, water softener and heater owned and replaced in 2022. The property also features a separate 2 car garage, 2 garden sheds, and the home is wired for a generator to offer peace of mind. This property is a haven for the multigenerational family seeking to retreat from the hustle and bustle of city life! (id:51158)
1467 Everest Crescent
Oakville, Ontario
Welcome to this stunning Mattamy built Winfield model contemporary home nestled in the heart of Oakville. Step inside to discover a seamless fusion of elegance & functionality, starting with the exquisite hardwood flooring that flows throughout the home, creating a sense of warmth and sophistication. As you make your way through the open-concept living space, you'll be greeted by 10-foot ceilings adorned with elegant pot lights. Enveloped by huge windows, the living area boasts ample natural light & a cozy fireplace, creating the perfect ambiance for relaxation. Gorgeous kitchen, equipped with top-of-the-line stainless steel appliances and sleek quartz countertops. With ample storage space and a chic design, this kitchen is a chef's dream come true, ideal for culinary adventures and hosting gatherings with friends & family. The primary bedroom is a sanctuary of comfort, complete with a spacious walk-in closet, ensuite bathroom & double sink vanity. Backyard oasis, simply enjoying the outdoors in style. Close to Upper joshua, green trails, ponds, highway. (id:51158)
FREE List of Price Reduced, Back Owned, MUST SELL, Distressed Homes and Not on Market Homes
Discover the Best Homes That Are Not Readily Available Online with Our Free List
Are you tired of sifting through countless online listings and not finding the right home? Do you want access to exclusive homes not readily available online? Look no further! With our free list, you will have the opportunity to discover homes for sale by owners, bank-owned homes, and distress sales that are not available to the general public.
The Benefits of Our Free Home List
- Free Service: Our list is 100% free and comes with no obligation to buy.
- Guaranteed Satisfaction: Every home purchased through our list comes with a 100% Buyer Satisfaction Guarantee. If you don’t love your new home, we’ll buy it back through our Guaranteed Sale Program.
- Instant Access: Simply send us a direct message, and you will receive your free list instantly.
- Exclusive Homes: Our list includes homes that are not readily available online, giving you the chance to discover hidden gems.

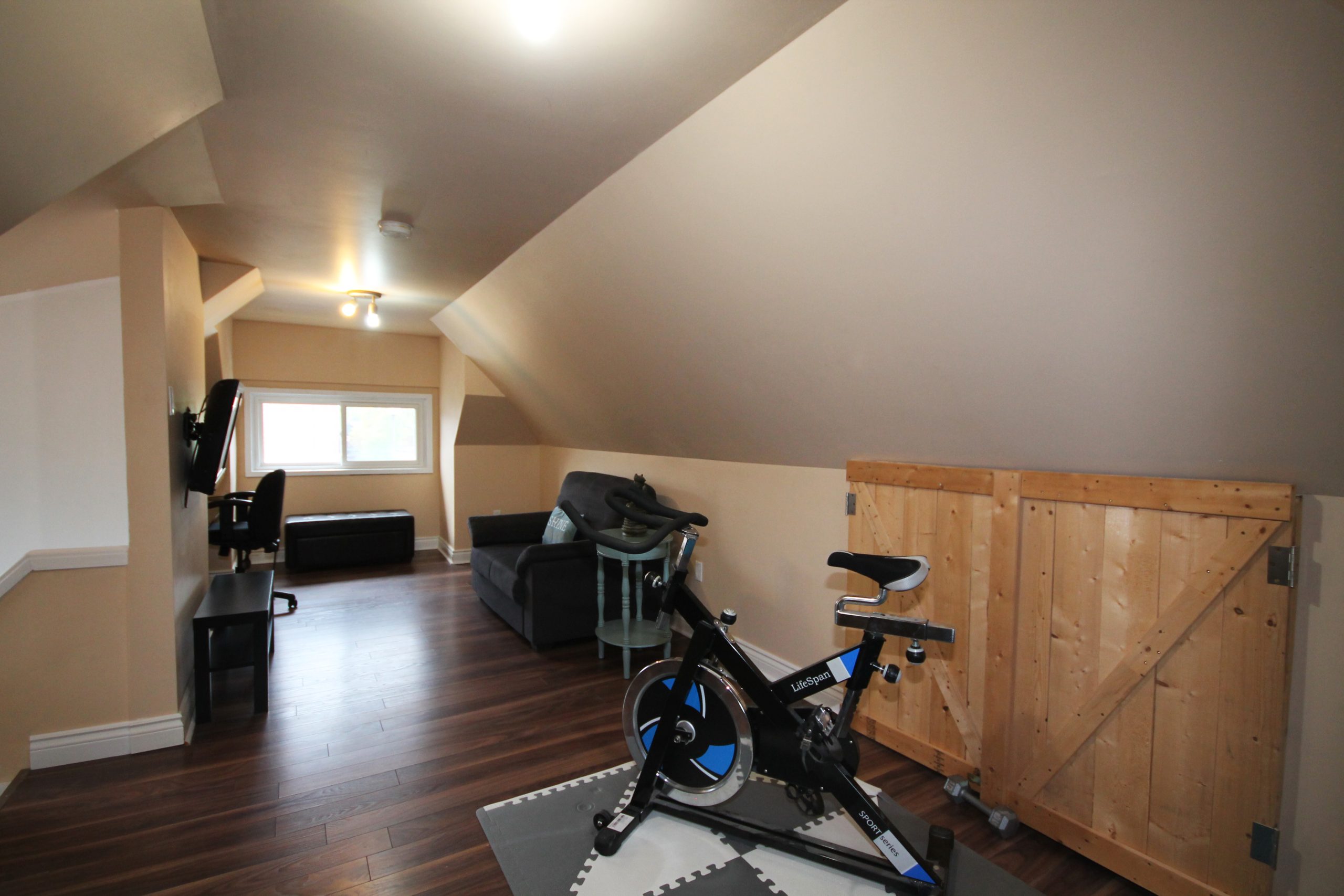
How Our Free Home List Works
Receiving your free home list is easy! All you have to do is send us a direct message, and you will receive your list instantly. Our list includes homes for sale by owners, bank-owned homes, and distress sales, giving you a wide range of options to choose from.
Once you receive your list, you can start browsing homes at your leisure. If you see a home that interests you, simply contact us, and we will arrange a viewing. Please note that the homes shown may or may not be for sale at the time of viewing.
Frequently Asked Questions
Is the service really free? Yes, our service is 100% free, and there is no obligation to buy.
What kind of homes are included in the list? The list includes homes not readily available online, such as homes for sale by owners, bank-owned homes, and distress sales.
What is the 100% Buyer Satisfaction Guarantee? The 100% Buyer Satisfaction Guarantee means that if you don’t love your new home, we’ll buy it back through our Guaranteed Sale Program.
Do I have to pay anything to receive the list? No, you do not have to pay anything to receive the list. Our service is 100% free.
Don’t waste your time browsing countless online listings and not finding the right home. With our free list, you will have access to exclusive homes not readily available online, including homes for sale by owners, bank-owned homes, and distress sales. Plus, with our 100% Buyer Satisfaction Guarantee, you can be confident that you will love your new home or we’ll buy it back. Send us a direct message now to receive your free list.
The “List includes homes not readily available online like for sale by owners, bank owned homes, distress sales, etc. Send a direct message for free instant list. NO cost and NO obligation to buy a home. This is a free service. Any home purchased comes with a 100% Buyer Satisfaction Guarantee, Love the home you buy, or we’ll buy it back with our Guaranteed Sale Program Home shown may or may not be for sale at time of
Checkout our Guide and Tips on Buy and Selling Real Estate in Milton, Georgetown, Guelph, Rockwood and the GTA
Buying or selling a home?
If you’re looking to buy, or sell your home, you’ve come to the right place! We are here to help you find the perfect house or house for sale in Georgetown, Milton, Rockwood, Guelph or the GTA.
Being real estate expert, I will do everything we can to make sure your transaction goes smoothly. We have access to thousands of properties on the market and can help you find the perfect property to meet your needs.
If you want to sell your current home, we can provide access to our network of brokers who specialize in selling homes. As an agent, I will guide you through the process and get your home sold fast!
I am here for you every step of the way with our expert advice on all aspects of buying and selling real estate.
Local Real Estate Agent Working for You
Tony Sousa
Georgetown, Rockwood, Gueph Realtor
I help you find you find the perfect listings in GTA whether you are looking for a New Condo or Existing Condominium Apartment or New Construction Presale Condo, detached house, townhouse or Penthouse.
A large portion of our client base is located outside Canada. Rest assured we have all the tools and resources to help you with a hassle-free real estate transaction wherever in the world you may be located.
Serving Georgetown, Rockwood, Toronto, Mississauga, Guelph, Oakville, Burlington & the GTA

