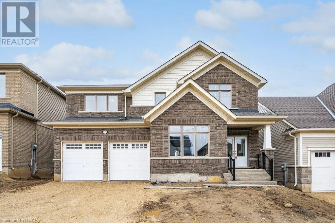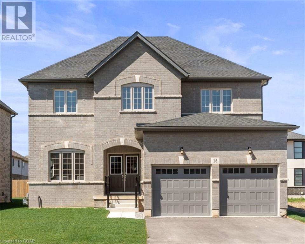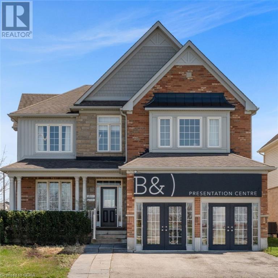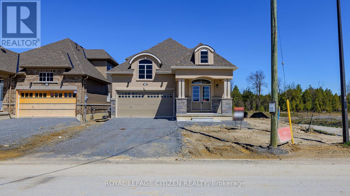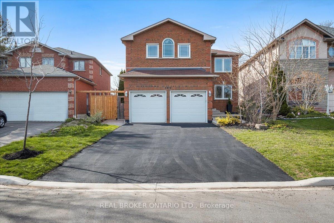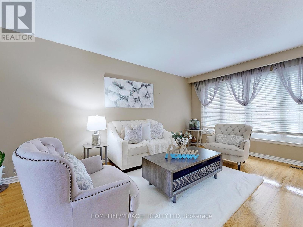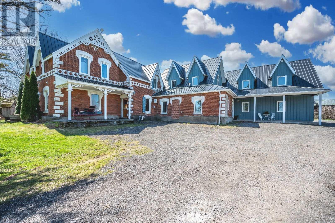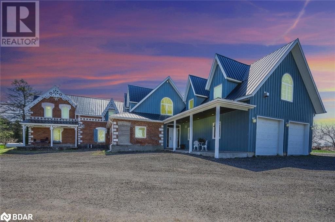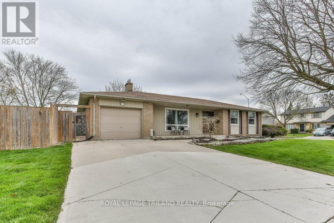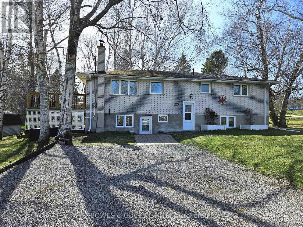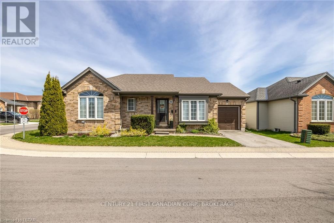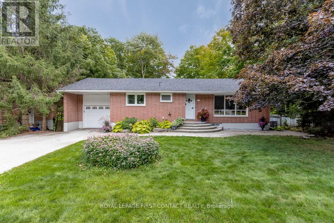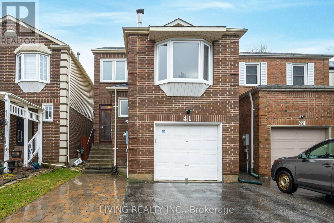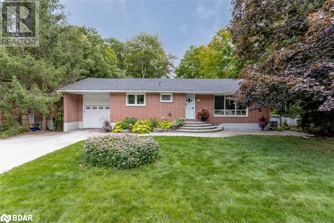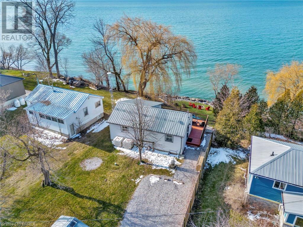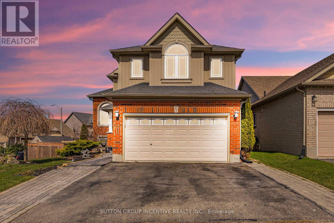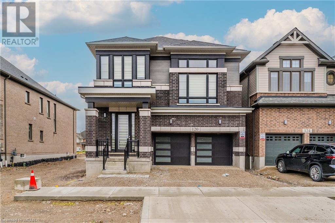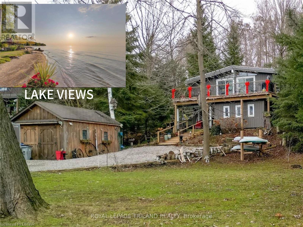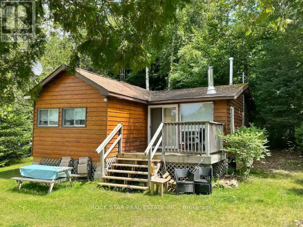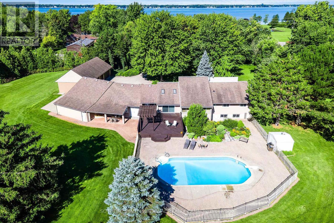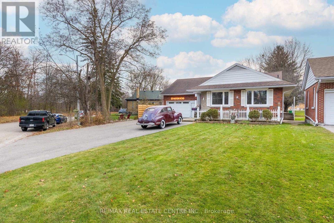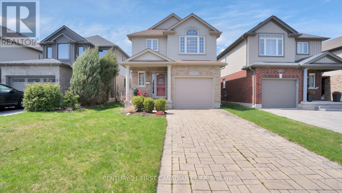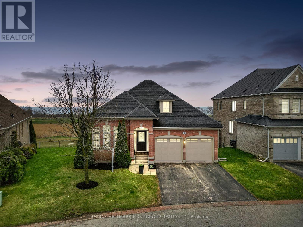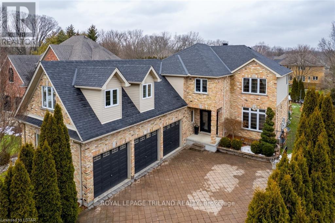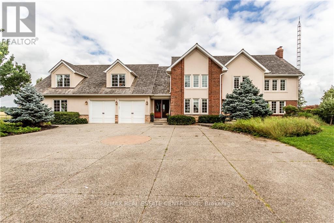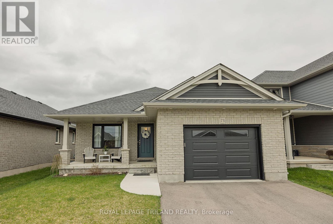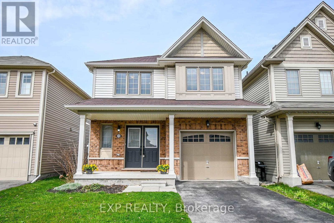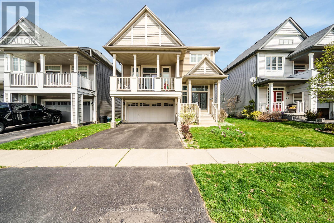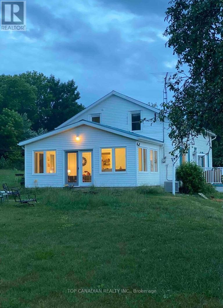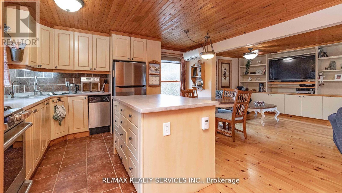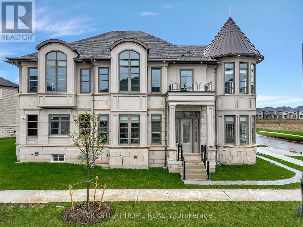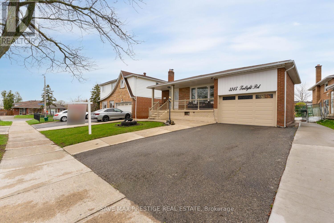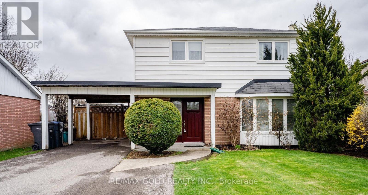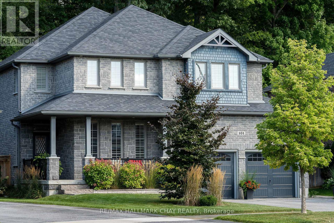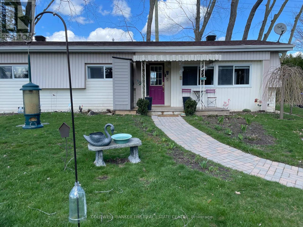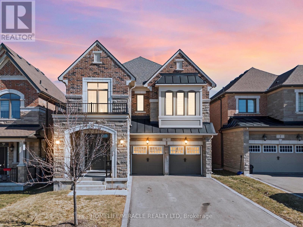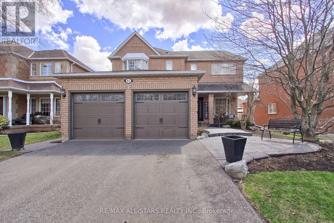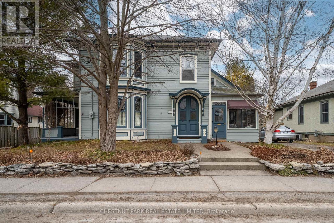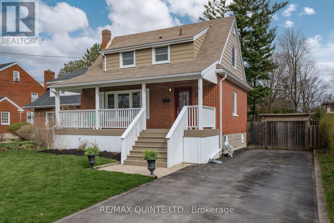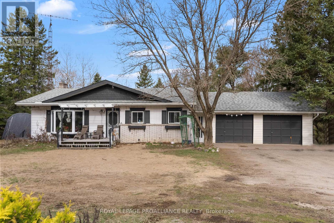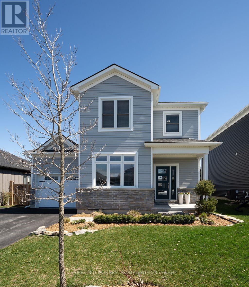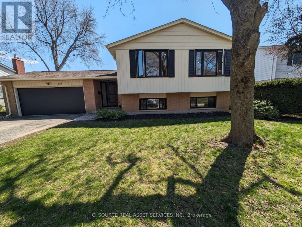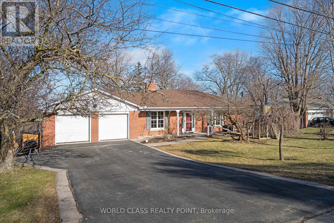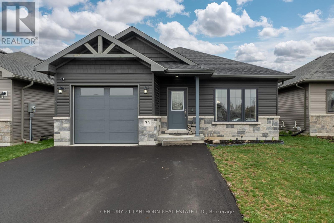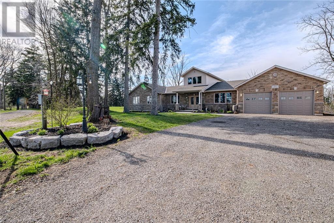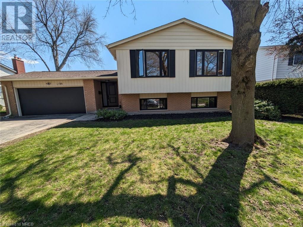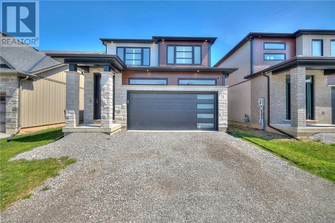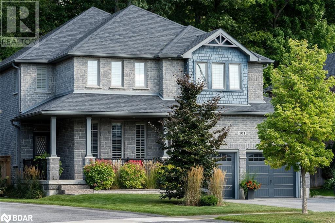Get Priority Access to Price Reduced, Off Market, And Must Sell Homes For Sale in the GTA
Get instant access to our free list of homes not readily available online, including for sale by owners, bank-owned homes, and distress sales. Our service is 100% free with no obligation to buy, and comes with a 100% Buyer Satisfaction Guarantee. *NO cost and NO obligation to buy a home. This is a free service. Any home purchased comes with a 100% Buyer Satisfaction Guarantee, Love the home you buy, or we’ll buy it back with our Guaranteed Sale Program
LOADING
123 Rea Drive
Fergus, Ontario
Stunning and stately 3000+ sq ft two storey with 4 bedrooms, 3 with ensuites. From the four car parking and covered front porch, walk into the grand foyer and then beyond to the open concept massive main floor. The front of the home has high ceiling and open, airy staircase overlooking the dining room and entertaining area beyond. Across the back of the home you'll find the upgraded kitchen with centre island, family room with gas fireplace, and oversized walkout sliders to rear yard and soon to be installed deck and stairs. The convenient powder room, mudroom/laundry room and walkout to garage complete this well laid out, opulent main floor. Upstairs you'll find four very large bedrooms, three with ensuites. Massive primary bedroom with walk in closet and five piece ensuite will delight the parents. The basement of this home has an excellent opportunity for an in-law set up. Rough in bath, open floor plan and large windows and walkout to rear yard. Prepare to be wowed by this gorgeous home in beautiful Fergus. (id:51158)
15 Venture Way
Thorold, Ontario
This is a brand new, never-lived-in two-story home that exhibits a modern architectural style with a touch of traditional charm, evident from its symmetrical facade and the use of classic light-colored brickwork. The residence features a spacious interior with 4 beds and 4 baths, accommodating a comfortable and private living experience for a family. The main level of the house boasts an open floor plan that includes a generously sized living area with light wood flooring and large windows that bathe the space in natural light. The seamless flow into the dining area and kitchen makes it ideal for entertaining and family gatherings. The kitchen is upgraded with contemporary dark wood cabinetry, a central island with a breakfast bar, and elegant upgraded countertops. Throughout the house, the luxurious third upgrade tile provides a consistent and sophisticated flooring choice that enhances the modern aesthetic. The upper level contains the bedrooms, offering personal retreats with ample closet space and windows that provide plenty of natural light. The bathrooms are designed with a sleek modern aesthetic, featuring dark wood vanities, white countertops, and the same high-quality tile flooring. One of the unique features of this home is the separate entrance to the basement, which offers potential for a private suite or an entertainment area, adding versatility to the living space. Outside, the property includes a double garage with a rough-in EV charger installed, and a substantial backyard with a lawn area, perfect for outdoor activities or future landscaping endeavors. The separate basement entrance is also accessible from the backyard, reinforcing its potential as an independent living area. This home is ideal for those seeking a blend of modern design, spacious living, and practical features, including energy-efficient additions and luxurious upgrades, in a brand new residential setting. (id:51158)
1 Sunset Way
Thorold, Ontario
Welcome to this exquisite residence, a blend of elegance and contemporary design tailor-made for discerning home buyers. The facade greets you with a charming mix of brick and siding, creating a street presence that's both stately and inviting. Step inside to discover an open-concept living area bathed in natural light. The living room, anchored by a sleek fireplace, boasts plush, neutral-toned seating perfect for cozy evenings or chic entertaining. Large windows dress the space, while the streamlined entertainment wall awaits your personal touch. Entertain with ease in the dining area, highlighted by a modern pendant light fixture, set against the backdrop of the outdoors visible through generous windows. The heart of the home is the kitchen, a culinary dream featuring stainless steel appliances, a generous central island with bar seating, and elegant pendant lighting. Retire to the serene master bedroom, where comfort meets luxury. The space is large enough to serve as your private oasis and comes complete with fine details and ample light. The ensuite bathroom is a personal spa, offering a freestanding tub, a spacious glass-enclosed shower, and a well-appointed double vanity. Outside, the covered patio with an outdoor fireplace extends your living space into the open air, perfect for year-round enjoyment. The fenced backyard promises a private and secure environment for relaxation and play. As a model home, every detail within has been meticulously crafted to showcase the pinnacle of living comfort and aesthetic appeal. Currently for sale, this home also comes with the assurance that the attached double garage will be converted back to its original state before closing, ensuring you have ample space for vehicles. This home is an opportunity to elevate your lifestyle, a masterful combination of functionality, luxury, and thoughtful design. It's more than just a residence—it's a statement of discerning taste and an investment in a life well-lived. (id:51158)
160 Hawkins Street
Georgina, Ontario
BELLS & WHISTLES! A must see! Impressive curb appeal with stone/stucco front elevation, 2,457 sq.ft. brand new 3 bdrm bungaloft on a PREMIUM generous 50' x 122' lot backing onto pond / treed area, with 2 car garage, look-out basment, this home is full of upgrades $$. Hardwood & ceramics throughtout main floor & loft, oak staircase, high cathedral ceiling, upgraded modern kitchen with quartz countertops-backsplash-bkr bar-undermount sink. Loft area has own bedroom/4pc bath & large open entertaning area. Minutes from Jackons Point / Lake Simcoe. Add to your list! (id:51158)
5972 Aquarius Court
Mississauga, Ontario
Step into this magnificent 4,300 total square foot home on a quiet cul-de-sac, featuring soaring 14-foot ceilings and a grand chandelier in the foyer with two elegant staircases greeting you upon entering the home. The home boasts 4 bedrooms, 4 bathrooms, and a finished basement with a wet bar and a three-piece bath. Stunning dark flooring runs through the family room, dining area, stairs, hallways, and bedrooms. The living room, with its expansive windows, floods the area with natural light, accentuating the luxurious hardwood floors that extend throughout this open-plan space. A cozy fireplace adds a touch of warmth and charm, creating the perfect setting for relaxing evenings. At the heart of the home is a gourmet kitchen with pot lights, granite countertops, a travertine backsplash, and a movable island with a wine rack and extra storage. Sophisticated detailing includes wainscotting and French doors, along with practical features like a main floor laundry room, a formal dining room, and convenient garage access. Outside, enjoy a meticulously landscaped garden and a private yard with patterned concrete and beautiful cedars, perfect for gatherings. With no neighbors at the back and only on the sides, the backyard offers exceptional privacy. This incredible home merges luxury with functionality in a safe, welcoming neighborhood, ideal for those seeking tranquility and community. **** EXTRAS **** Tranquil court location near top schools & amenities: parks, trails, YMCA, shopping. Easy access to transit & highways 401/403/QEW/407. Close to Heartland & Meadowvale Town Center, Dixie Outlet and Square One Mall, GO station. (id:51158)
86 Coral Gable Drive E
Toronto, Ontario
Gorgeous, Luxury & Bright 3 Bed Detached House, Finished Basement with walk-out with 2 Bedrooms, Full washroom & Kitchen. Most Prestigious Neighborhoods. Hardwood & Laminate On Main Floor. Modern Kitchen Cabinets & Backsplash. Access To Kitchen Thru side driveway, Close To All Amenities! Shopping! Transits! Parks! 401 And 400! Sun Filled! Spacious Living! Too Many To List! Must see! **** EXTRAS **** Roof (2020), Windows replaced 2019, Fridge 2, Stove 2, Washer & Dryer, All Window Coverings, Garden Shed. (id:51158)
8464 6th Line
Essa, Ontario
SPRAWLING 9.97 ACRE ESTATE WITH A RENOVATED 4544 SQ FT HOME, COMPLETE WITH A MASSIVE BARN AND WORKSHOP! Escape to your private oasis of luxury and rural charm with this meticulous countryside home in Utopia, nestled on a 9.97-acre estate. Crafted by Essa Homes & Contracting, this 4544 sq ft 2-storey home seamlessly blends century-old allure with modern upgrades. Minutes from Barrie, Angus, and Alliston, enjoy countryside serenity with urban amenities nearby. Outdoor entertainment includes a massive timber-covered patio, perennial gardens, and an inground salt-water 4-foot sports pool with a pool house boasting a shower and change room. Magnificent post and beam addition featuring an expansive great room with a floor-to-ceiling fieldstone fireplace and a wall of windows. The gourmet eat-in kitchen boasts ample custom cabinetry, quartz and granite countertops, an island with seating, and an oversized pantry with laundry facilities. A formal dining room with pocket doors adds elegance. The main level features a spacious office and bedroom with a walk-in closet. The primary suite offers a private staircase, a walk-in closet, and a luxurious ensuite. Entertainment options abound, with a spacious billiard room and family room. Outside, a 4500 sq ft barn, workshop, and chicken coop offer hobbyist and equestrian opportunities. The barn features four spacious box stalls, a large tack room/feed room, two tack-up areas with cross ties, access to paddocks with wood fencing, a wood shop, and upper-level storage. Additional features include in-floor radiant heat, an attached garage, a newer steel roof, parking for 30+ vehicles, and 3 fire hydrants. With its blend of luxury, functionality, and rural charm, this #HomeToStay offers unparalleled comfort and sophistication! (id:51158)
8464 6th Line
Essa, Ontario
SPRAWLING 9.97 ACRE ESTATE WITH A RENOVATED 4544 SQ FT HOME, COMPLETE WITH A MASSIVE BARN AND WORKSHOP! Escape to your private oasis of luxury and rural charm with this meticulous countryside home in Utopia, nestled on a 9.97-acre estate. Crafted by Essa Homes & Contracting, this 4544 sq ft 2-storey home seamlessly blends century-old allure with modern upgrades. Minutes from Barrie, Angus, and Alliston, enjoy countryside serenity with urban amenities nearby. Outdoor entertainment includes a massive timber-covered patio, perennial gardens, and an inground salt-water 4-foot sports pool with a pool house boasting a shower and change room. Magnificent post and beam addition featuring an expansive great room with a floor-to-ceiling fieldstone fireplace and a wall of windows. The gourmet eat-in kitchen boasts ample custom cabinetry, quartz and granite countertops, an island with seating, and an oversized pantry with laundry facilities. A formal dining room with pocket doors adds elegance. The main level features a spacious office and bedroom with a walk-in closet. The primary suite offers a private staircase, a walk-in closet, and a luxurious ensuite. Entertainment options abound, with a spacious billiard room and family room. Outside, a 4500 sq ft barn, workshop, and chicken coop offer hobbyist and equestrian opportunities. The barn features four spacious box stalls, a large tack room/feed room, two tack-up areas with cross ties, access to paddocks with wood fencing, a wood shop, and upper-level storage. Additional features include in-floor radiant heat, an attached garage, a newer steel roof, parking for 30+ vehicles, and 3 fire hydrants. With its blend of luxury, functionality, and rural charm, this #HomeToStay offers unparalleled comfort and sophistication! (id:51158)
834 Viscount Road
London, Ontario
Welcome to your new home! This charming property boasts two spacious bedrooms upstairs and a lovely third bedroom downstairs, offering flexibility and privacy. The bright living room invites natural light, creating a warm and inviting atmosphere. Enjoy the large side yard, perfect for outdoor activities, and convenient parking access on the quieter road, thanks to the corner lot location. Indulge in the luxury of two beautifully renovated bathrooms, designed for modern comfort. The kitchen is a chef's dream with a great island, ideal for meal preparation and entertaining guests. Step outside to discover two outdoor sitting areas and a firepit, perfect for relaxing evenings under the stars. With a double wide driveway and tastefully landscaped surroundings, this home exudes curb appeal. Cozy up by the fireplace in the lower rec room during cooler evenings, and take advantage of the great storage room in the lower area for all your organizational needs. Located close to elementary and high schools, shopping and restaurants. Don't miss the opportunity to make this house your home sweet home! (id:51158)
2857 Brumwell Street
Smith-Ennismore-Lakefield, Ontario
Welcome to tranquility in the heart of Bridgenorth! Nestled amidst the serene surroundings of this peaceful neighborhood, this charming raised bungalow offers a retreat from the hustle and bustle of city life. Set on a large lot adorned with mature trees, this property offers privacy and serenity. Located at the end of Bridgenorth Trail, you'll appreciate the peacefulness and natural beauty of the surroundings. The main floor boasts a large living room with a walk-out to a newer, expansive deck. The dining room also features a walk-out, seamlessly connecting indoor and outdoor living spaces. With three bedrooms and a bathroom on the main floor, there's plenty of space for family and guests to enjoy restful nights and rejuvenating mornings. The lower level of the home offers even more living space, including a huge family room and a games room. Step outside and explore the beauty of Bridgenorth Trail, located just a short walk away. **** EXTRAS **** Freshly painted, new floors in the dining room, kitchen, bathroom and hallway. New UV System. 40 Year Fiberglass Shingles. (id:51158)
20 - 335 Lighthouse Road
London, Ontario
Incredible oppertunity to own a detached, vacant land, bungalow with private front and rear yard, in a beautiful, quiet community. This well cared for home is perfect for empty nesters, first time home buyers, and young families. The main floor showcases a large living room and eat in kitchen with vaulted ceilings, a spacious primary bedroom with a walk in closet and 4 piece ensuite, and an additional bedroom with walk in closet and a cheater door to the main 4 piece bathroom. The lower level offers a large recreational area and a bonus room with a 3 piece bathroom. Additionally, ample space for storage. The exterior has a fully fenced yard and your own private 16x10 wooden deck off the kitchen. On top of all the desirable interior finishes, this home is situated in a premium location close to schools, parks, trails, shopping, highway access and so much more. (id:51158)
27 Shirley Avenue
Barrie, Ontario
Situated in the picturesque 'Old Sunnidale' neighborhood, this charming all-brick bungalow boasts a prime location close to all amenities, including schools, parks, restaurants, shopping, and Barrie's downtown waterfront trails and beaches. Its convenient proximity to Highway 400 makes it an ideal spot for commuters. Aesthetically pleasing, the home exudes curb appeal with its mature trees and lush foliage, nestled on a private spacious 80ft. by 150ft. lot. The main level welcomes with abundant natural light filtering through numerous windows, highlighting the gleaming hardwood floors. Featuring two bedrooms and a bath, this level also showcases a spacious eat-in kitchen adorned with granite countertops and stainless steel appliances with a walk out to terrace. The kitchen seamlessly flows into the living room, warmed by a cozy gas fireplace and offering access to the backyard deck. Descending to the lower level, one discovers a fully finished space with a full walkout and a separate side entrance, boasting oversized windows that flood the area with light. This level is complete with two additional bedrooms, a family room, a 3-piece bathroom, and laundry facilities. Notably, there's a newly updated 3-piece bath with a full kitchen area, presenting an ideal setup for in-laws or potential rental income. The driveway offers ample room for four vehicles. Outside, the expansive backyard beckons for relaxation and entertainment, featuring an inground pool perfect for enjoying sunny days with family and friends. (id:51158)
41 Jonathan Gate
Vaughan, Ontario
Beautiful and Spacious 3 Bedroom Detached Home in High Demand Neighborhood! Main Features Pot-Lights, Crown Moulding, Hardwood Staircase, an Updated Kitchen with Granite Countertops, Backsplash & Custom Cabinets. Second Level Boasts Hardwood flooring, Renovated Bathrooms and a Rare Large Family Room With A Wood Burning Fireplace. Sep Entrance from Garage to Basement. Extended Stone Driveway and a Rear Yard Interlock Patio. : Updated Roofing with newer Attic Insulation. (id:51158)
27 Shirley Avenue
Barrie, Ontario
Situated in the picturesque 'Old Sunnidale' neighborhood, this charming all-brick bungalow boasts a prime location close to all amenities, including schools, parks, restaurants, shopping, and Barrie's downtown waterfront trails and beaches. Its convenient proximity to Highway 400 makes it an ideal spot for commuters. Aesthetically pleasing, the home exudes curb appeal with its mature trees and lush foliage, nestled on an generously expansive 80ft. by 150ft. lot. The main level welcomes with abundant natural light filtering through numerous windows, highlighting the gleaming hardwood floors. Featuring two bedrooms and a bath, this level also showcases a spacious eat-in kitchen adorned with granite countertops and stainless steel appliances. The kitchen seamlessly flows into the living room, warmed by a cozy gas fireplace and offering access to the backyard deck. Descending to the lower level, one discovers a fully finished space with a full walkout and a separate side entrance, boasting oversized windows that flood the area with light. This level is complete with two additional bedrooms, a family room, a gleaming 3-piece bathroom and a laundry facilities. Notably, there's a newly updated 3-piece bath with a full kitchen area, presenting an ideal setup for in-laws or potential rental income. The driveway provides ample space for parking up to four vehicles. Outside, the expansive private backyard beckons for relaxation and entertainment, featuring an inground pool perfect for enjoying sunny days with family and friends. (id:51158)
378 South Coast Drive
Nanticoke, Ontario
Sit back and unwind with affordable lakeside living along the shores of Lake Erie. Welcome to 378 South Coast Drive. This 3 bedroom 1 bathroom property is the perfect family getaway or short term rental opportunity with a proven track record of positive cash flow and repeat customers. Bask in breathtaking views from the large cedar deck, take a swim or have a backyard fire from 50’ of usable sandy shallow waterfront. Owner willing to include all furnishings so it is move in ready and/ or help transition or setup your own short term rental cash cow. Located minutes from Hoover’s Marina, Port Dover, Jarvis and about 45 minutes from Brantford and Hamilton. Don't miss this rare opportunity to own a slice of lakeside paradise this summer before interest rates drop and prices increase. (id:51158)
50 Dinnick Crescent
Orangeville, Ontario
Absolutely stunning 4-bedroom (2+2) , 3-bathroom home with professionally finished walk out basement ideal for extended family with convenient main floor and separate basement laundry facilities. Open concept living dining on the main floor, with eat in kitchen and walk out to private deck and pergola. Fully above ground 2-bedroom, basement with 4 pcs bath, open concept, eat in kitchen, walk out patio doors and gleaming porcelain tile. This premium corner lot has 75 feet of frontage and fenced in back yard complete with an up deck and lower walkout patio. Featuring a private loft style, primary bedroom oasis, with vaulted ceilings, and its own 4 pc ensuite with jacuzzi. Come check out this amazing 4-bedroom home with over 2300sqft of living space. (id:51158)
120 Blacklock Street
Cambridge, Ontario
2519 Sqft! Contemporary Elevation! This stunning 4-bedroom, 3.5-bathroom home boasts an open concept main floor design for modern, comfortable living. This home openness is perfect for family gatherings and entertaining friends. The main floor features 9' ceilings and carpet free flooring throughout the main and wet areas. Cooking will become a joy with a kitchen that boasts an island, gleaming granite countertops. Natural light floods this room, creating a warm and inviting atmosphere. Upstairs, the 4-bedroom layout is a haven of comfort and convenience with 2nd Cozy Family room. Unwind in your luxurious primary suite, complete with a walk-in closet and a 5 piece bath. (id:51158)
5459 Lake Valley Grove Road
Lambton Shores, Ontario
STEPS TO BEACH / LAKE VIEWS / SOUGHT AFTER NEIGHBORHOOD! Welcome to this amazing hillside Chalet style home that can be used as your year-round home or a getaway cottage close to the city. Featuring 11ft vaulted ceilings with five bedrooms, two bathrooms, multiple entertaining rooms and a massive balcony deck that has a view of Lake Huron. Only a short block away from the beach. The oversized 20 x 12 cedar bunky garage could possibly be turned in to a guest suite. Attached 15.3 x 7.8 ft workshop off main porch is perfect for a sauna or hottub and has 220V power for a kiln. This incredible property has been redone top to bottom with updates including; new baths, kitchens, new floors, windows, metal roof, newer ductless heat pump (heat and C/A) system and more. New furniture can be negotiated. Easily rented on Airbnb for $300 per night all summer season long! One of the best lots in the area with a natural babbling brook stream at the far edge of the property that runs down the natural hillside w/ treed in backyard privacy. There is a flat path all the way to the beach and it is golf cart friendly. Surrounded by some of the most unique homes around, enjoy sounds of the waves or watch some of natures finest in your own back yard! (id:51158)
1569g Weslemkoon Lake Road
Limerick, Ontario
Discover the allure of this year round lakefront retreat w/snowmobile trails! A captivating cottage & detached bunkie nestled on a gently sloped lot along the shores of Wadsworth Lake, where the absence of neighbours across the water enhances the sense of retreat. This property offers a perfect blend of tranquility & opportunity. With 3 bedrooms, 1 bath, a spacious eat-in kitchen, & a generously sized living rm, this haven provides ample space for both relaxation & entertainment. Step outside to the expansive outdoor surroundings, perfect for moments of solitude or adventures. Not only a scenic escape but also a lucrative investment, with a weekly potential booking rate of $2,500 in the summer season. Recent upgrades include; heated water line & septic system was pumped in April 2023. In winter it's 5 min to snowmobile trails & the Heritage Recreational Trail, promises an idyllic setting for winter enthusiasts. Seize the opportunity to experience the magic of this property firsthand. (id:51158)
1369 Front Road N
Amherstburg, Ontario
Tucked In On A Private Road You Will Find A Large Hidden Ranch With 3.5 Car Garage and Additional 5 Car Detached Garage, Large Outbuildings With Hydro For All Your Toys And Projects. Outdoor IngroundPool and Pond for fishing! Potential For Home Office Or More Living Space Over The Garage. The Home Enjoys A Massive Kitchen With A Separate Breakfast Area, Sunken Family Room, Vaulted Living Room And A Walkout Basement suite with an additional Kitchenette. Lovingly Cared For, It Is Ready For A New Family To Make Incredible Memories. A Private Road Splits Around The Garage To Allow Separate Direct Access To A large Outbuilding with Hydro, big enough for a boat! Close to the Marina, So Many new Possibilities For This Special Property.Gardeners, Car Enthusiasts, Woodworkers, Or A Family That Wants Lots Of Room For Their Kids To Explore! (id:51158)
271 Bedford Road
Kitchener, Ontario
Welcome to 271 Bedford Rd. in the heart of Kitchener. * Nice bungalow with open concept main floor + in-law suite in the basement (with separate entrance) + there is a loft unit over the double car garage. * This versatile property presents a unique opportunity for investors with an option of long term tenants and/ or Airbnb income and/or multi-generational families. * Situated on a quiet tree-lined street. * Huge driveway provides lots of parking, PLUS there is a large 2 car garage. * Nicely updated property * Main floor is owner occupied, other 2 units are vacant / so new owner can set their own rents** Main floor living area has an open concept LR/DR that features hardwood floors, large windows and gas fireplace. Newer kitchen with granite counter tops; California shutters; carpet free; primary bedroom has walk-in closet and main floor laundry plus a 2nd bedroom. The basement in-law suite has a separate entrance, egress window in the primary bedroom, L-shaped kitchen/ living room, carpet free, den and 1 1/2 bathrooms. The 3rd unit in the loft level and has kitchen, living room and spacious bedroom with 4 piece bathroom and rough-in for laundry, plus a separate entrance.Tankless water heater for loft unit. Massive ""shop-like"" garage (with high ceiling) is great for a mechanic or hobbiest OR has the potential to create more finished space. Roof shingles about 15 yrs, Furnace about 13 yrs, 200 amp hydro. Located on one of the quietest streets in the area. Its across from Rockway Golf Course plus its right off the express way and handy to shopping, restaurants, parks, schools and transit. You don't want to miss this unique property! NOT holding off offers, offers viewed anytime. (id:51158)
1863 Reilly Walk
London, Ontario
Let me introduce you to a meticulously maintained home in the desirable Cedar Hollow neighborhood. Not only is the 3-bdrm, 3-bath home close to schools, parks, and trails, but you can be out of the city in moments too. Just a few of the perks for 1863 Reilly Walk, but there is so much more on offer. You will find a great open-concept design that is both bright and inviting. The kitchen boasts a dual-oven gas stove and a spacious island but the walk-in pantry is the real draw for the chef in your family.. Easily converted back to a main-floor laundry, if preferred. Upgraded trim package throughout. Upstairs, find a spacious walk-in closet and primary bath in the primary suite, as well as two other good-sized bedrooms. Don't miss the stunning backyard, complete with landscaped yard, two-tier decks with natural gas barbeque hook up, and shed. This home is the full package with everything you need. Don't wait. Call today to see for yourself! (id:51158)
48 Fenton Lane
Port Hope, Ontario
Nestled in the prestigious Penryn Park area, this luxury bungalow offers unparalleled sophistication. It backs onto the Port Hope golf course and boasts stunning views of the course and Lake Ontario beyond. The main level has a spacious formal dining room and expansive open living space, featuring a living room adorned with bay window nook, a cozy fireplace, and hardwood flooring. Connected seamlessly is the breakfast area, offering a walkout that extends the living space into the outdoors during warmer months. The kitchen is a chef's dream, equipped with built-in stainless steel appliances, an island with a breakfast bar, and ample cabinetry. The main floor primary bedroom is a true sanctuary. It features a warm and inviting atmosphere with a fireplace, a generous walk-in closet, and a spa-like ensuite bathroom complete with a dual vanity, glass shower enclosure, and separate bathtub. A second bedroom with a full ensuite bathroom and convenient laundry facilities connecting to the attached garage complete the layout. The lower level presents in-law potential, featuring a spacious rec room with a games area, fireplace, and walk-out to the backyard, along with an additional bedroom, full bathroom, and ample storage space. There's even the option to create additional living space as desired. Step outside to indulge in the panoramic views from either the second-level deck or the ground-level interlocking patio, offering both open and covered areas for relaxation and entertainment. Conveniently located mere moments from amenities and with easy access to the 401, this luxurious home epitomizes the ideal Port Hope lifestyle. (id:51158)
31 Bayside Court
London, Ontario
Found on a quiet cul-de-sac in Huron Heights, adjacent to Kilally Meadows and the Thames River with kms of hiking and biking trails, and mere minutes from Fanshawe Conservation Area, this local is an outdoor enthusiasts paradise. Hidden by a long cedar lined driveway awaits a 3-car garage providing ample parking inside or out, with plenty of room for toys. This house was laid out for a growing family or for kids not ready to fly the roost. As a 5-bedroom family home, it has not one but three entertainment spaces, each complimented with open concept layout that allows your family to spread out, yet still be insight to feel close to one another. The main floor is laid out to greet guests and to host those family get togethers. For those who work from home, the office space, with an abundance of natural light, sure to inspire. Exiting either of the main floor patio doors will take you to a vast multilevel patio serving as an outdoor entertainment and dining space, ideal for birthdays, pool parties, BBQ's, or simply enjoying a relaxing evening in the hot tub or cozy up to the built in gas fireplace. The fully finished basement is family friendly with a large games area, living room, wet bar, a large fifth bedroom with egress, ensuite, utility room and access through to the garage. New pool pump and new liner installed May 6, 2024 (id:51158)
120 Binbrook Road
Hamilton, Ontario
Welcome to your dream country estate with a two-storey home set on a 4.15 acre property that blends luxury living and rural surroundings. As you drive up the driveway, the grandeur of the property is evident, highlighted by the charming facade and the 5-car heated garage and driveway. The home boasts a timeless design, with a combination of brick, stucco and stone accents. Step through and you'll find yourself in a foyer that sets the tone for the sophistication that awaits. The heart of the home is the upgraded kitchen with top-of-the-line stainless steel appliances, quartz countertops, and a large central island. The dining area overlooks the backyard, creating a picturesque setting for every meal. The living room with fireplace has large windows which provide natural light and views of the vast landscape. Venture Upstairs to the primary bedroom, where the master ensuite awaits with heated floors, deep soaking tub and a walk-in shower. 3 additional bedrooms offer comfort for family and guests. This floor also has a separate primary bedroom, family room and 4 piece bathroom over the garage that can possibly be converted to a in-law suite. Step outside, and you'll find a paradise awaiting for you. A unique sized pool, cabana and outdoor sauna invites you to cool off and relax on hot days. The stocked pond for fishing adds a peaceful touch to the landscape,. This property also includes a detached 3000 sqft garage, perfect for vehicles, creating a workshop, or a studio space. (id:51158)
73 Renaissance Drive
St. Thomas, Ontario
Welcome to 73 Renaissance Drive! This elegant MP-built home showcases a gorgeous GCW kitchen with upgraded cabinets. The main floor offers unparalleled convenience, featuring a main-floor laundry room, a spacious master bedroom with a walk-in closet and en suite, along with a secondary bedroom, a powder room, and ample storage. Entertain in style in the expansive living room, boasting a tray ceiling, built-in custom cabinetry, and a lavish 75-inch TV. Relax in comfort with custom blinds and step out onto the covered deck, complete with a natural gas BBQ hookup, perfect for entertaining. Whether enjoying summer nights under the covered back or savouring morning coffee on the charming front porch, this home offers both tranquillity and luxury living. With two additional bedrooms framed in the lower level awaiting your personal touch, along with a fully finished bathroom, this home provides endless possibilities for growth and customization. Nestled in a sought-after area, close to walking trails and parks, this meticulously maintained gem awaits your discovery. Schedule your showing today! **** EXTRAS **** 75 inch tv, small tv in front room attatched to wall. (id:51158)
8741 Dogwood Crescent
Niagara Falls, Ontario
Beautiful property offers the perfect blend of modern luxury and peaceful living, situated in a tranquil upscale neighborhood with no rear neighbors to disturb your privacy. Formal DR, open concept eat-in kit with brand new cabinetry and equipped with new appliances and quartz countertops. LR has a gas fp and beautiful views of the forest behind, fully fenced yard. 4 spacious BRs that provide ample space for rest and relaxation. Enjoy the convenience of 2.5 bathrooms, including a master ensuite, a full family bathroom, and a powder room on the main floor. All new flooring throughout the home. The finished basement offers additional living space, perfect for a home office, entertainment area, or recreation room. Conveniently located close to shopping. (id:51158)
84 Lambert Crescent
Brantford, Ontario
Rare Opportunity To Own This Most Captivating Family Home Offering A Harmonious Blend of Style Comfort and Elegance In One Of The Most Coveted Neighbourhood Of Empire Wyndfield Community.. Very Close Distance to Trails,Parks and Schools. Double Door Entry, Brand New Front Door .9ft Ceilings and Open Concept Main Floor. Separate Living Room or You Can Make it as Formal Dining Room.Very well Designed Eat-in Kitchen With Centre Island and Breakfast /Dining area with Ceramic Floors and Walk-out to Beautiful Landscaped Backyard With Huge Deck. Oak Stairs From Main Floor Lead you to the Huge Family Room Like Gem In Between the Main Floor and Second Floor .Enjoy Your Sunlight on Another Deck leading From The Family Room .Second Level Host 3 Cozy Bedrooms With Master bedroom Having Own 4 Piece Bath. ,New Stainless Steel Gas Stove, Stainless Steel Fridge,. Brand new Stainless Steel Range Hood .Brand New Washer and Dryer. New Fridge In The Basement .Newly Built 2 Bedroom Legal Basement Approved with City Of Brantford . Huge Bedroom , Full Washroom ,Living Area and Study Room which can be used as Additional Bedroom .:10 minute drive from 403.Close to all amenities. Short distance to grocery stores, plaza & transit. Quick access to HWY 403. (id:51158)
984 South Shore Road
Greater Napanee, Ontario
Breathtaking Nature Views Dominate This Waterfront Property Situated On More Than 1.7 Acres Of Land In One Of The Most Desirable Locations With Clear Views Of Hay Bay Boasts Some Of The Best Places in Ontario For Fishing, Boat Riding, And Winter Sports. You Will Love This Peaceful Updated Century Home/Cottage With 200 Feet Of Waterfront And Back To The Attached Ravine/Greenspace. Many Upgrades Including a Newer Steel Roof, Furnace & AC, Dishwasher, Most Of The Windows, And A Beautiful Living Room/Sunroom. This Stunning Waterfront Home/Cottage Features 4 Bedrooms And 2 Bathrooms. Live In This Beautiful Home With Scenic Views Of Nature Or Use It As A Great Investment like a Short-Term Rental Place as It Comes Furnished And Has All the Necessary Furniture, items & equipment, Ready to List On Websites Like Airbnb, VRBO, etc. Short trip to Picton and Prince Edward County with its Famous and Beautiful Beaches like Sand Bank and The Provincial Park using The Ferry That Is Within a 15-minute drive From The Property. **** EXTRAS **** This Home Is Offered Furnished As An Option If the Buyer Desires & All Furniture is Included in the Purchase Price. (id:51158)
36 Hector Court
Brampton, Ontario
Cottage Style Living In The City Of Brampton Conveniently Located Close To Bramalea City Centre. Welcome To 36 Hector Crt. Beautiful 3 Bedroom Detached Home With 2 Bath. Separate Entrance To The Finished Spa Type (Basement) With Double Jetted Tub And Piano. Energy Efficient Home. Don't Miss Out This Cozy Country Log Home In The City. Walking Distance To Go Bus Station, Chinguacousy Park And Other Amenities. 3-Car Parking. Big Size Barn Style Shed. Spray Foam Insulation In The Attic. New Windows 2023. Ductless AC And Heat, Enjoy Living In The Area With Wood Stove And Custom Made Wall Unit With Lots Of Storage & Kitchen Cabinets. (id:51158)
2279 Hyacinth Crescent
Oakville, Ontario
Luxury Living at Glen Abbey Encore, Opportunity to live in brand new luxury detached cornerlot! 4 bedrooms, 4 washrooms, over 3,600 sq ft. features 10-ft ceiling on the main floor, 9ft on the 2nd floor and lower level. Over 200K spent on builder upgrades! Smooth ceilings and pot lights throughout. Coffered ceilings in the Foyer and dining room, the Family room features waffle ceilings and a modern limestone gas fireplace. French doors added to the Living room can be used as a main floor office. The chef's kitchen features top-of-the-line appliances, including a sub-zero panel-ready all fridge and all freezer, a 36-inch wolf gas stove, a quartz countertop, and marble backsplash. Also features a large island with a quartzite countertop and extra cabinets on the seating side of the island. Upgraded open riser staircase with glass railings, and a skylight that adds even more natural light throughout. The second level of this home features a large principal bedroom with an oversized walk-in closet and a 5 pc luxurious spa-like ensuite with his and hers sinks, a frameless shower with rain shower head and body jets, and a freestanding soaker tub. The three additional bedrooms are of a generous size, one with an ensuite, and the other two share a jack-and-jill washroom. The laundry room is conveniently located on the bedroom level. Finally, The Unspoiled Basement is awaiting your finishing touches. This home is equipped with outdoor CCTV cameras, a video doorbell, & amp; self-monitored alarm system. Front and backyards feature irrigation systems. Steps To playground, Splash Pad, Tennis Court, Trails, and Deerfield Golf Club. Easy Access to major highways, Bronte GO Train station, and Top Rated Schools, A few minute drive to the lake. (id:51158)
3245 Twilight Road
Mississauga, Ontario
Very Well Maintained Fully Detached 4-level Backsplit on Huge 60x120 lot in most sought after location of Mississauga. Spacious Living/Dining w/ laminate flooring , Electric Fireplace & crown moulding. Eat-in Kitchen S/S Fridge, S/S Gas Stove, S/S Dishwasher & Back splash combined w/Breakfast area. New Stained Oak stairs w/iron pickets. Master bedroom w/ hardwood floor & closet. 2nd Bedroom w/hardwood flooring, 2pc washroom. Good sized 3rd Bedroom. 1 full washroom on upper floor. 2 Bedrooms , Kitchen & 1-3pc washroom on Lower level. 1 Bedroom, 1 Rec room, Kitchen & 1-3pc washroom in Basement. Deep lot w/ amazing backyard for family entertainment. Lots of Potential!! **** EXTRAS **** Close to School, Bus, Shopping Plaza, Hwy, Religious center & much more. (id:51158)
12 Garfield Crescent
Brampton, Ontario
Welcome To 12 GARFIELD CRES !! PERFECT FOR Great Starter Family Home on 45 x 110 Ft Lot Features Bright & Spacious Living Room W/Bow Window O/L Landscaped Front Yard...Dining Area O/L Beautiful Privately Fenced Backyard W/Stone Patio (2017)/Gazebo Frame/Garden Shed/ Garden Area W/No House at the Back...Upgraded Kitchen W/Quartz Counter Top...4 Bedrooms & 2 Upgraded Washrooms...Finished Basement w/Rec Room W/Dry Bar Perfect for Indoor Entertainment W/Separate Entrance to Basement W/Lots of Potential...Carport W/Extra Wide Driveway W/4 Parking...Close to All Amenities...Ready to Move In Home!!! DONT MISS IT!! **** EXTRAS **** Fresh Paint (2024); Vinyl Floor (2024); ALL UPSTAIRS DOOR (2024),UPSTAIRS ELF ( 2024). (id:51158)
101 Jewel House Lane
Barrie, Ontario
Discover the elegance, where luxury meets nature in Barrie's coveted south east end. This exquisite 3018 sq ft residence showcases a stunning open concept w/hardwood floors, an open to above gracious 2 storey living room. The cozy gas fireplace, sets the stage for unforgettable moments ensconced in the family room adjacent the kitchen where you won't miss any of the action or entertaining moments. The spacious master chef's kitchen is a dream, featuring premium Cambria counters, tall cupboards, undermount lighting & a charming breakfast nook. A separate dining room promises memorable gatherings. Retreat to a sprawling master suite, enhanced by upgrades everywhere, and a sense of serene privacy, frameless glass shower, soaker tub, double sinks & Cambria quartz here as well. Additional treasures include California shutters on every window, potlights throughout, a greenhouse, and a large interlock patio to entertain and celebrate the outdoors living spaces. This merges with lush garden perennials, shrubs, backing a tranquil forest. Fully fenced. Watch the birds & wildlife from the kitchen window. Completing this is an inground sprinkler system making grounds keeping easy. The ample main floor custom laundry area, has a side entry door for convenience as well as opens to the 2 car extra high garage. with side mount openers. Notice the detail to the mouldings, the powder room cabinet, beautiful walkway entrance. Basement has an extra 6"" deep foundation, giving extra height is a blank canvas awaiting your creative touch! This pristine home is just a stroll away from Lake Simcoe's enjoyments. Don't miss a rare opportunity to own in a prestigious neighborhood, where every detail caters to a lifestyle of grace and comfort. Orignal Owners who have lovingly cared for this home Close to Friday Harbour, marina, golf, parks, & walking/hiking trails. beach, Barrie South Go, shops, restaurants, city buses & schools. * Sought after neighbourhood.* Book your showing today **** EXTRAS **** Greenhouse, basement has an extra 6\" height from builder, previous model, Cambria quartz, side motor mount garage door opener, extra height in garage, interlock patio, interlock lined drive and walk way, pet free (id:51158)
8 Locust Hill Court
Innisfil, Ontario
Come have a look at this beautifully maintained home in Sandycove Acres. Flat entrance All drywall, 2 bedrooms 2 bath, updated kitchen vinyl flooring, ikea pantry, all new appliances, including dishwasher. all done for you. This quiet court is walking distance from 2 of the community centres, billiards, dances at the hall, workout rooms, meeting and party rooms, 2 pools, indoor and outdoor shuffleboard. Clubs Art, Clogging, computer, performing arts, 2 pools, . Shingles 2019 Large private deck 2020. Napoleon Gas fireplace in Living room. Monthly rent and maintenance is $875.00 **** EXTRAS **** 2 sheds one in back yard and one at the front door (id:51158)
5 Arctic Grail Road
Vaughan, Ontario
Welcome to this 2018-built detached 4-bedroom family home, with a lucrative walk up basement to be reimagined for entertainment or added rental income. Facing the community park, it enables parents to watch over kids at play. Features incl hardwood floors throughout, quartz kitchen countertops, a large his and her closet in the primary bedroom, a large composite deck, a reach- in pantry, and an extended driveway without a sidewalk. The spacious interior boasts an open- concept layout, perfect for entertaining, with high ceilings and large windows that flood the space with natural light. Each bedroom with an ensuite bathroom and ample closet space. Second- floor laundry adds convenience of ease. This property is one of the few detached homes in Summit area facing a community park, without sidewalk, not on busy road, and away from Hydro corridor! **** EXTRAS **** The area exudes charm & culture, housing McMichael Art Gallery & Bindertwine Park a haven for nature & art lovers. Basement level is clear of obstructions for future development. Rear of basement may be treated as walkout with few steps. (id:51158)
61 Jacob Way
Whitchurch-Stouffville, Ontario
What a wonderful place to call HOME- Proudly Presenting 61 Jacob Way -North Facing (incredible sunlight) located on a sought after tree lined street tucked away in the east end of town. It offers 4 generous sized bedrooms- 2 of which have have access to the Jack and Jill washroom, The Primary bedroom spans the entire back of the home with a separate sitting area and a 6 piece renovated ensuite. Many a book can be read in its stand alone tub! Oversized Glass shower enclosure and no sharing with the his and hers sinks. For those that work from home- main floor office with double doors for privacy. Beautifully thought out finished basement with an additional bedroom. Great for entertaining or Cozy up by the fireplace for movie night- add wine? There's a wine fridge! as well as a bar fridge, built in cabinets for snacks and not to mention the granite countertops. Also a Cantena for your preserves. A true honor to represent and a true gem for you to see. (id:51158)
332 Bloomfield Main Street
Prince Edward County, Ontario
When character and craftsmanship blend together in a home. Welcome to 332 Main St. in Bloomfield. A truly unique and one of a kind c.1880 home located in the heart of Prince Edward County. Originally known as Hare House, this incredible 4 bedroom 4 bath home offers many options for your next chapter. This property is the perfect configuration for a live and work scenario. Why not create a separate living space on one side, or open your own gallery, have your own office, start a bed and breakfast? With over 3000 sq ft of living space there is room for all your plans. As you enter the home through arched 9-foot double doors, the front foyer will delight you with its original woodwork and attention to detail. To your left, the large and bright living room highlighted by a handsome bay window and 9-foot ceiling, leads to the spacious dining room. The other side of the main floor includes a large sunny room with wide-plank pine flooring and separate street entrance, office space and ensuite bedroom, and could be used as separate living space, or for your entrepreneurial ideas. Circling through the back of the home, you will find a sweet country kitchen and a staircase leading to a separate ensuite bedroom. The front staircase leads to 2 more ensuite bedrooms, one with bay window overlooking the villages lovely Main Street. Behind the house youll find the original barn/workshop and beautiful gardens. The property backs onto quiet naturalized fields providing a tranquil view. Quality craftsmanship throughout creates a special and inviting home with charm. This property is located in one of the most sought after areas of the County. Bloomfield is known for its shops and restaurants, its tranquility, and peaceful landscapes. It is 2 hours from Toronto, and minutes to Sandbanks, Picton and Belleville. Just off Loyalist Parkway, this home's convenience and uniqueness will have you excited with its possibilities. (id:51158)
148 Queen Street
Belleville, Ontario
Check out this alluring home nestled in the heart of Old East Hill Belleville! This attractive 2-storey home boasts 4 bedrooms and 4 baths, offering ample space for you and your family to live and grow. Starting at the back of the home outside to discover your own private oasis with a refreshing (salt water) pool, perfect for those warm summer days, large deck, with patio below, and courtyard off to the side entrance to the kitchen/family room.The inviting front porch sets the tone for this entertainer's dream home, ideal for welcoming guests and bring them inside through to the backyard oasis - hosting gatherings and creating lasting memories with loved ones. Upstairs on the second floor, you are invited into the Primary Bedroom with ensuite and a beauty view of the backyard. Down the hallway are the three other bedrooms and their own full bath for privacy and security all at the same time. Back down on the main level, there is both open concept living in the kitchen and family room paired with a separate dining and living room at the front of the house. With two basements, you'll have plenty of storage space for all your belongings, as well as a dedicated area for a home gym, allowing you to stay fit without ever leaving the comfort of your own home. Currently the laundry is downstairs in one of the two basements, with the option to have laundry on the main floor in the powder room. 148 Queen Street is close to the hospital, grocery stores, downtown, local eateries, library and THE PERFECT location for Belleville's grand summer musical event, Porchfest. Don't miss out on the opportunity to make this stunning property your own. **** EXTRAS **** Gas line to BBQ. Pool's deepest point 6ft deep. *Inclusions continued: Battery Powered Lawn Mower, Weed Whacker, Gazebo, Outdoor Umbrella & Stand, Pool Equipment, Pool Heater. (id:51158)
29841 Highway 62 N
Bancroft, Ontario
What a location ... Bird's Creek along Highway 62, and backing directly onto the Hastings Heritage Trail. Can enjoy hiking, cycling, horseback riding and even recreational vehicles. Minutes away all the amenities in Bancroft. Lovely home with 4 bedrooms, 2 bathrooms, and a 2 car garage. Double wide driveway. The house has updated finishes, new roof in 2020, main floor laundry hook up, and stainless steel appliances. Forced air furnace plus a cozy wood stove. WETT certified and a recent home inspection also provided upon request. Walk out onto the large deck and enjoy the privacy and surroundings. **** EXTRAS **** Electric panel will be moved and replaced with 200 AMP service before end of April 2024. (id:51158)
20 Curtis Street
Prince Edward County, Ontario
Located in a highly desirable area of Picton, this stylish modern residence is filled with tasteful design and luxurious finishes. Attractive curb appeal with garden, verdant lawn, and step leading up to the covered entrance are just this beginning. Situated over a pristine 2500 SQ FT, the gorgeous interior with custom alteration to the floor plan at time of building, features four bedrooms, four baths, and laminate flooring across all levels. Benefitting from a flowing floor plan that easily accommodates family and entertaining lifestyles, you are quickly drawn to the chefs kitchen boasting a generous island that opens out to a sunny deck. Here you have the rare opportunity of securing a deep lot in this idyllic locale while overseeing your very own pool, hot tub and vegetable garden with ample room to relax and unwind. Not to be missed is the owners retreat with walk-in closet and lavish ensuite. In the heart of Prince Edward County, and only a few blocks to the bustling downtown core, this is a captivating proposition with amenities, golf course, schools, and marina nearby including an array of beaches for access to Lake Ontario. (id:51158)
1126 Prince Philip Drive
London, Ontario
A beautiful professionally renovated, 5-bedroom, 2-bathroom, home in one of the most desirable neighbourhoods in Northwest London. Featuring a brand new, open concept kitchen, a large island and new appliances. This home has a bonus office space, two completely redone bathrooms, a 2-car garage, engineered hardwood floors on the main, and an upgraded electrical panel. This quality Sifton-built home has been taken down to the interior studs and refreshed by an experienced professional contractor providing an excellent layout for a growing family. The lower level family room features a brand new gas fireplace and a cozy TV viewing area. The all new energy efficient windows provide a great view to this very walkable neighbourhood. Close to Clara Brenton, St. Paul Catholic and Marie-Curie elementary schools and Oakridge or St. Thomas Aquinas high schools. Nearby amenities include grocery and retail stores, restaurants, Western, University Hospital, The Aquatic Centre and Boler Ski Club. **** EXTRAS **** All new Frigidaire appliances in Kitchen (fridge, convection stove, hood, Dishwasher, built in Island Microwave. Bar fridge not provided.*For Additional Property Details Click The Brochure Icon Below* (id:51158)
199 Ridgewood Road
Toronto, Ontario
**Please Click The Video Tour** Ravine Lot! Prestigious ""Ridgewood"" location in the West Rouge Lakeside Community. This Charming Ranch style Bungalow built on a 100 ft. X 195 ft. lot is Updated and Well Maintained. Newly Updated Kitchen Cabinets, Quartz Counter top, and Quartz Backsplash in April 2024. Open Concept Contemporary Design Allows For Optimal Living and is Perfect for Entertaining. The Family room and Oversized Deck offer Stunning Views of the Private Wooded Backyard and Seasonal Lakeviews. Owners Have Done Extensive Renovations and have Kept This House In Immaculate Condition. The completely renovated Above grade lower level apartment with separate entrance and private patio offers tremendous income potential or can be used for multi generational purposes. This property is nestled on a quiet family friendly residential street but also conveniently located near TTC, Go Station, Schools, Rouge National Park, Rouge Beach, Waterfront Trails along the Lake. This property is One of a Kind! (id:51158)
32 Barley Trail
Stirling-Rawdon, Ontario
Welcome / Bienvenue to 32 Barley Trail! This delightful 2021 bungalow by Farnsworth Construction offers an inviting open floor plan filled with natural light. The living room boasts a soaring vaulted ceiling, flowing seamlessly into the dining area and stunning kitchen. The gourmet kitchen is a chef's dream, with ample quartz countertops and abundant cabinet storage. Sliding glass doors lead out to the back deck, providing a tranquil view of the neighbouring farmer's field - the perfect spot for morning coffee or evening entertaining. Two spacious bedrooms and a full bathroom with a quartz vanity complete the main level. Downstairs, the fully finished basement provides exceptional bonus living space. Unwind in the large rec room or utilize the two additional bedrooms for guests or a home office. A second full bathroom with quartz counters and a laundry room add convenience. Exterior highlights include a brand-new asphalt driveway and an attached single-car garage. This impeccable new construction bungalow offers low-maintenance living and endless charm in a serene setting. Could it be your Home Sweet Home? Est-ce que ca pourrait etre votre Home Sweet Maison? (id:51158)
46 Oxbow Road
Brantford, Ontario
Welcome to your dream retreat nestled on over 1 acre of lush landscape, boasting a stunning walk-out bungalow with exquisite features and ample space for luxurious living. This property offers the perfect blend of tranquillity, elegance, and outdoor entertainment, making it an idyllic haven for those seeking serene country living. Enjoy the serenity of a tree-lined property, providing privacy and a sense of seclusion, while still being conveniently located to nearby amenities. This private paradise invites you to bask in the beauty of nature. Entertain friends and family in your hot tub or around the fire pit under the starlit sky, creating memories that will last a lifetime. The true beauty of this home doesn’t end outdoors, walk inside and be impressed with the attention to detail that has gone into this 5-bedroom, 4 bath home with almost 5000 sqft of finished living space. This exquisite home boasts a stunning gourmet kitchen with granite countertops, new appliances, reverse osmosis system and abundant natural light streaming through large windows. Refreshed bathrooms in 2023 with quartz and glass showers. The walkout basement creates endless possibilities for an in-law suite with the second kitchen already roughed-in. Behind the walls of this home lie some of the most amazing features. The Geothermal heating and cooling system not only reduces your carbon footprint but also your energy costs. Music and movie lovers will appreciate the built-in speakers both inside and outside of the home. With a 200 amp electrical service paired with hard wire ethernet connections, remote work has never been so easy. (id:51158)
1126 Prince Philip Drive
London, Ontario
A beautiful Professionally renovated, 5-bedroom, 2-bathroom, home in one of the most desirable neighbourhoods in Northwest London. Featuring a brand new, open concept kitchen, a large island and new appliances. this home has a bonus office space. two completely redone bathrooms, a 2- car garage, engineered hardwood floors on the main, and an upgraded electrical panel. This quality Sifton-built home has been taken down to the interior studs and refreshed by an experience professional contractor providing an excellent layout for a growing family. The lower level family room features a brand new gas fireplace and a cozy TV viewing area. The all new energy efficient windows provide a great view to this very walkable neighbourhood. Close to Clara Brenton, St. Paul Catholic and Marie-Curie Elementary Schools and Oakridge or St. Thomas Aquinas high schools. Nearby amenities include grocery and retail stores, restaurants, Western, University Hospital, The Aquatic Centre and Boler Ski Club. All new Frigidaire appliances in Kitchen (fridge, convection stove, hood, dishwasher, built in Island microwave. Bar fridge not provided. *For Additional Property Details Click The Brochure Icon Below* (id:51158)
72 Mackenzie King Avenue
St. Catharines, Ontario
**Elegant and Modern Home Near Canal** Welcome to your dream home located just a short stroll from the scenic canal & walking trail. This exquisite property, only 2 years young, boasts unparalleled craftsmanship & a plethora of custom features. This immaculate & highly upgraded 2492 sqft 2 storey home offers 3 bedrooms, 2.5 bathrooms, & stunning features throughout. Step inside to discover soaring 9 ft ceilings complemented by stunning engineered hardwood flooring that spans the entire residence. Every corner of this home exudes sophistication, from the meticulously crafted custom cabinetry in the kitchen, mudroom, pantry, walk-in closet and laundry room to the sleek California shutters adorning the windows. The custom kitchen is a chef's delight, boasting top-of-the-line Bosch appliances (all 2 yrs), a natural gas stove, a sprawling island, quartz countertops, coffee/bar area with a floor-ceiling custom wine rack that exude both style and functionality. The stunning open concept LR has an abundance of natural light, an elegant gas fireplace. The open staircase is a modern work of art and gorgeous focal point of the main level. Work from home in style with a custom loft-style office space w/quartz counters and B/I cabinets. Relax & enjoy the spacious primary suite featuring a spa-like en suite bathroom w/stand alone tub, separate tiled glass shower, double sinks & spacious walk-in closet complete w/custom cabinetry. 2 additional bedrooms provide ample space for family or guests. Step outside to your own private retreat featuring a fully fenced yard, perfect for entertaining & newly built deck spanning the entire width of the home that leads to a spacious concrete patio, & newer 5 person hot tub. The unfinished basement offers a bathroom rough-in/200 amp panel/tankless water heater owned & upgraded large windows. With its impeccable craftsmanship, modern amenities, & attention to detail, this property is sure to captivate buyers seeking luxury living at its finest. (id:51158)
101 Jewel House Lane
Barrie, Ontario
Discover the elegance, where luxury meets nature in Barrie's coveted south east end. This exquisite 3018 sq ft residence showcases a stunning open concept with hardwood floors, an open to above gracious 2 storey living room. The cozy gas fireplace, sets the stage for unforgettable moments ensconced in the family room adjacent to the kitchen where you won't miss any of the action or entertaining moments. The spacious master chef's kitchen is a dream, featuring premium Cambria counters, tall cupboards, undermount lighting & a charming breakfast nook. A separate dining room promises memorable gatherings. Retreat to a sprawling master suite, enhanced by upgrades everywhere, and a sense of serene privacy, frameless glass shower, soaker tub, double sinks & Cambria quartz here as well. Additional treasures include California shutters on every window, potlights throughout, a greenhouse, & a large interlock patio to entertain and celebrate the outdoors living spaces. This merges w/lush garden perennials, shrubs, backing a tranquil forest. Fully fenced. Watch the birds & wildlife from the kitchen window. Completing this is an inground sprinkler system making grounds keeping easy. The ample main floor custom laundry area, has a side entry door for convenience as well as opens to the 2 car extra high garage. with side mount openers. Notice the detail to the mouldings, the powder room cabinet, beautiful walkway entrance. Basement has an extra 6 deep foundation, giving extra height, is a blank canvas awaiting your creative touch. This pristine home is just a stroll away from Lake Simcoe's enjoyments. Don't miss a rare opportunity to own in a prestigious neighborhood, where every detail caters to a lifestyle of grace and comfort. Orignal Owners have lovingly cared for this home Close to Friday Harbour, marina, golf, parks, & walking/hiking trails. beach, Barrie South Go, shops,restaurants, city buses and schools. * Sought after neighbourhood.* Book your showing today. (id:51158)
FREE List of Price Reduced, Back Owned, MUST SELL, Distressed Homes and Not on Market Homes
Discover the Best Homes That Are Not Readily Available Online with Our Free List
Are you tired of sifting through countless online listings and not finding the right home? Do you want access to exclusive homes not readily available online? Look no further! With our free list, you will have the opportunity to discover homes for sale by owners, bank-owned homes, and distress sales that are not available to the general public.
The Benefits of Our Free Home List
- Free Service: Our list is 100% free and comes with no obligation to buy.
- Guaranteed Satisfaction: Every home purchased through our list comes with a 100% Buyer Satisfaction Guarantee. If you don’t love your new home, we’ll buy it back through our Guaranteed Sale Program.
- Instant Access: Simply send us a direct message, and you will receive your free list instantly.
- Exclusive Homes: Our list includes homes that are not readily available online, giving you the chance to discover hidden gems.

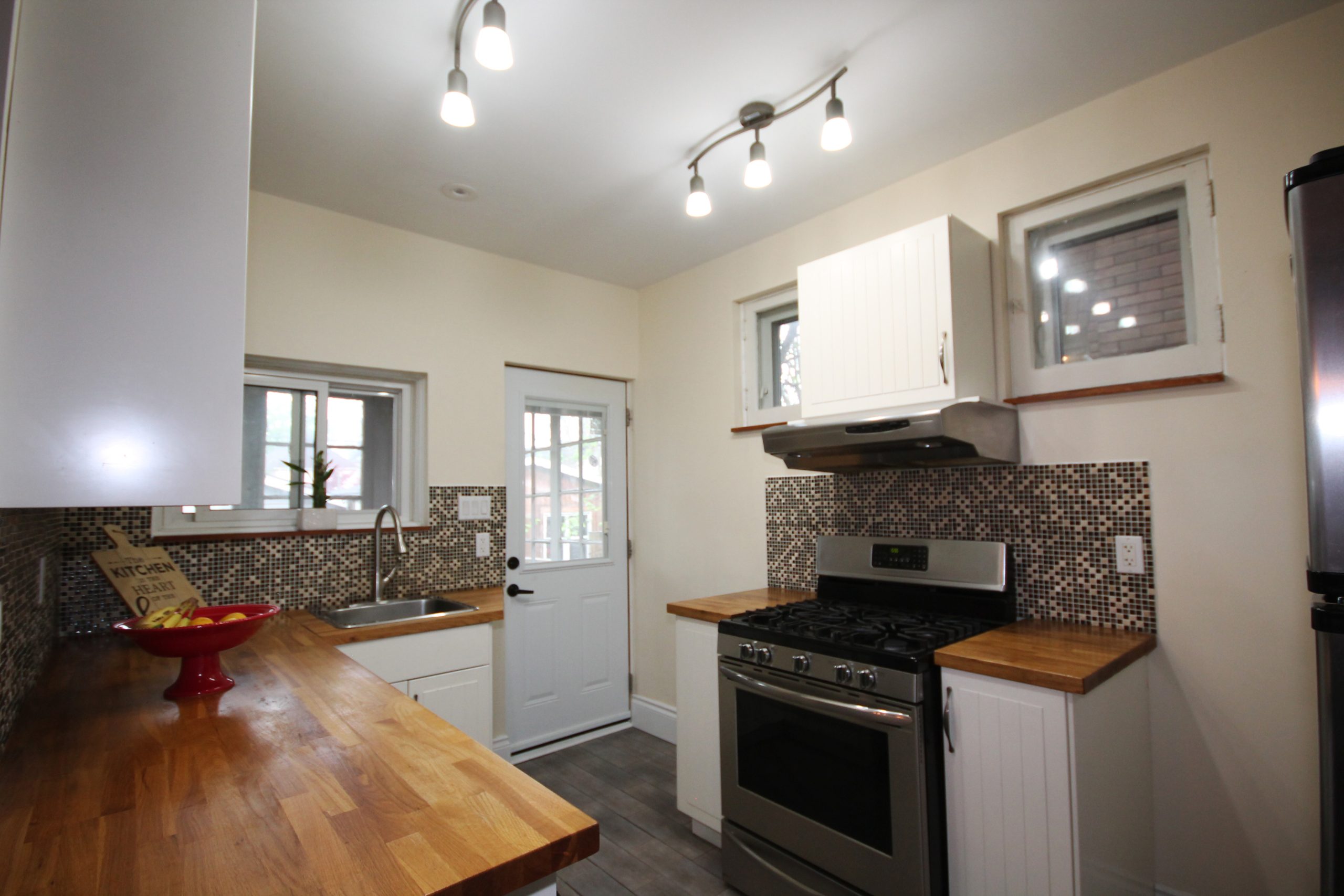
How Our Free Home List Works
Receiving your free home list is easy! All you have to do is send us a direct message, and you will receive your list instantly. Our list includes homes for sale by owners, bank-owned homes, and distress sales, giving you a wide range of options to choose from.
Once you receive your list, you can start browsing homes at your leisure. If you see a home that interests you, simply contact us, and we will arrange a viewing. Please note that the homes shown may or may not be for sale at the time of viewing.
Frequently Asked Questions
Is the service really free? Yes, our service is 100% free, and there is no obligation to buy.
What kind of homes are included in the list? The list includes homes not readily available online, such as homes for sale by owners, bank-owned homes, and distress sales.
What is the 100% Buyer Satisfaction Guarantee? The 100% Buyer Satisfaction Guarantee means that if you don’t love your new home, we’ll buy it back through our Guaranteed Sale Program.
Do I have to pay anything to receive the list? No, you do not have to pay anything to receive the list. Our service is 100% free.
Don’t waste your time browsing countless online listings and not finding the right home. With our free list, you will have access to exclusive homes not readily available online, including homes for sale by owners, bank-owned homes, and distress sales. Plus, with our 100% Buyer Satisfaction Guarantee, you can be confident that you will love your new home or we’ll buy it back. Send us a direct message now to receive your free list.
The “List includes homes not readily available online like for sale by owners, bank owned homes, distress sales, etc. Send a direct message for free instant list. NO cost and NO obligation to buy a home. This is a free service. Any home purchased comes with a 100% Buyer Satisfaction Guarantee, Love the home you buy, or we’ll buy it back with our Guaranteed Sale Program Home shown may or may not be for sale at time of
Checkout our Guide and Tips on Buy and Selling Real Estate in Milton, Georgetown, Guelph, Rockwood and the GTA
Buying or selling a home?
If you’re looking to buy, or sell your home, you’ve come to the right place! We are here to help you find the perfect house or house for sale in Georgetown, Milton, Rockwood, Guelph or the GTA.
Being real estate expert, I will do everything we can to make sure your transaction goes smoothly. We have access to thousands of properties on the market and can help you find the perfect property to meet your needs.
If you want to sell your current home, we can provide access to our network of brokers who specialize in selling homes. As an agent, I will guide you through the process and get your home sold fast!
I am here for you every step of the way with our expert advice on all aspects of buying and selling real estate.
Local Real Estate Agent Working for You
Tony Sousa
Georgetown, Rockwood, Gueph Realtor
I help you find you find the perfect listings in GTA whether you are looking for a New Condo or Existing Condominium Apartment or New Construction Presale Condo, detached house, townhouse or Penthouse.
A large portion of our client base is located outside Canada. Rest assured we have all the tools and resources to help you with a hassle-free real estate transaction wherever in the world you may be located.
Serving Georgetown, Rockwood, Toronto, Mississauga, Guelph, Oakville, Burlington & the GTA

