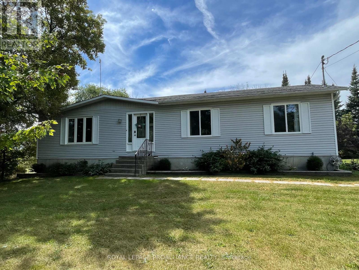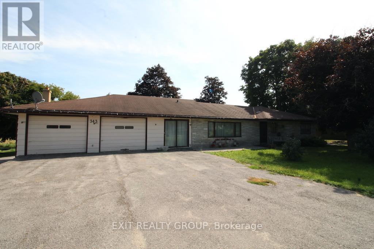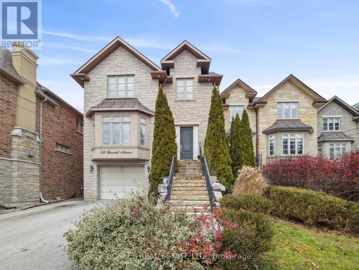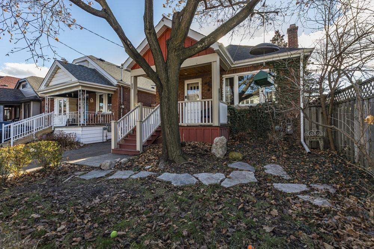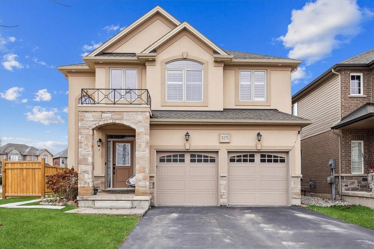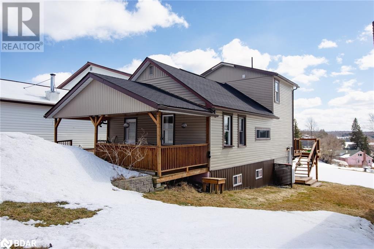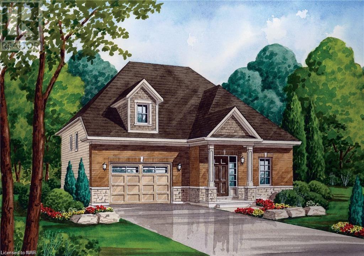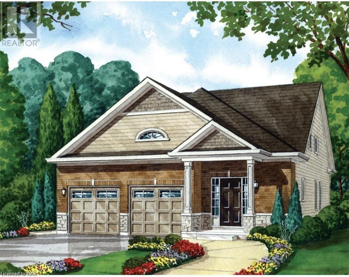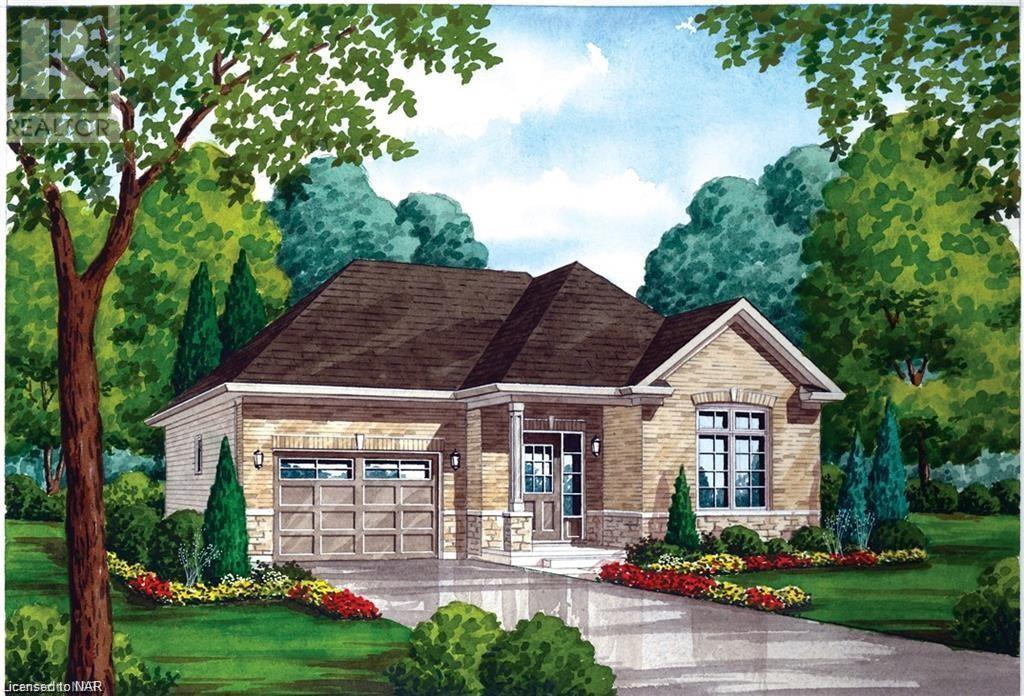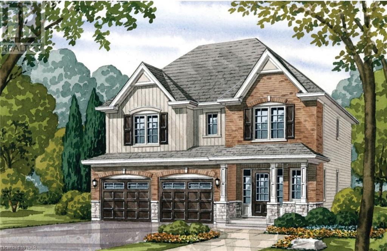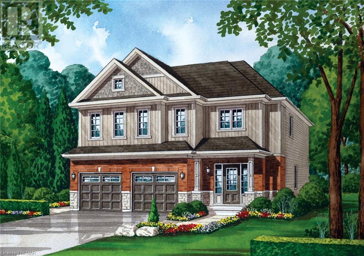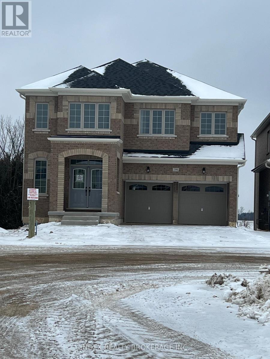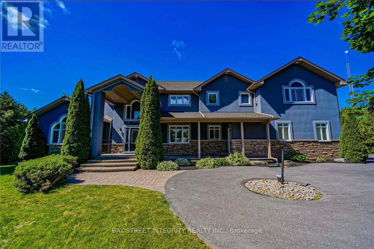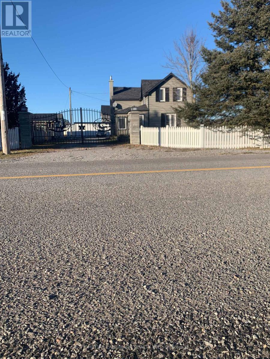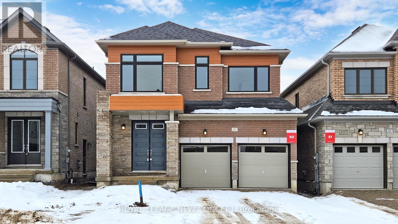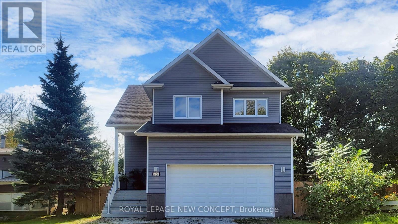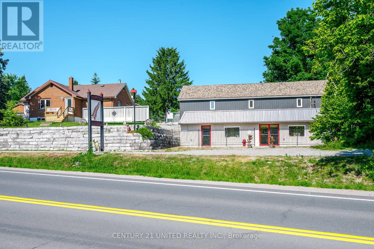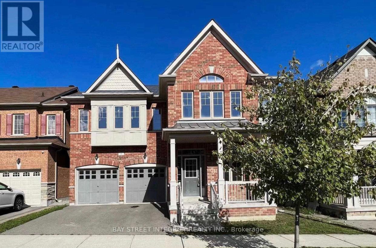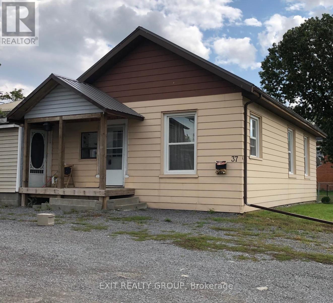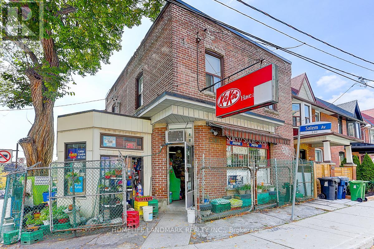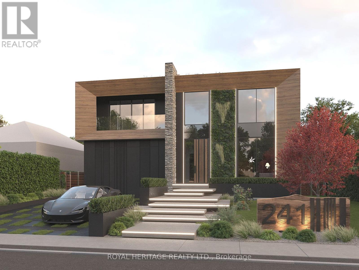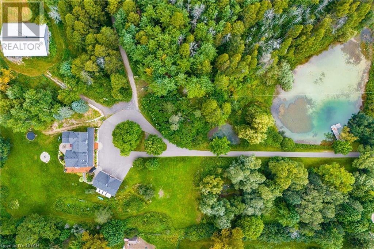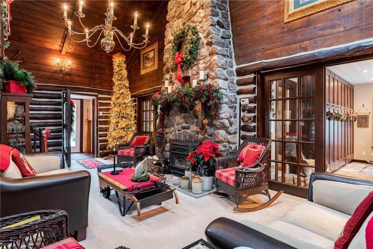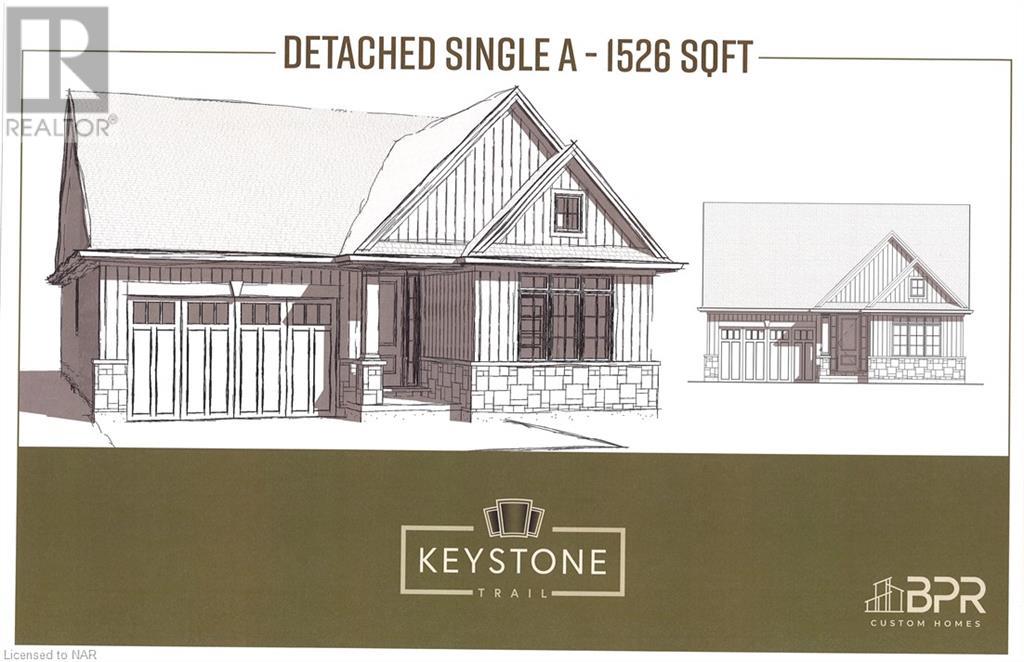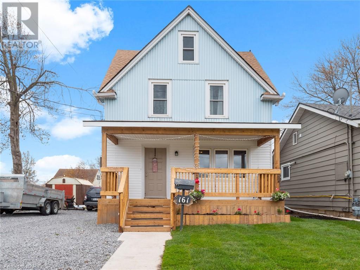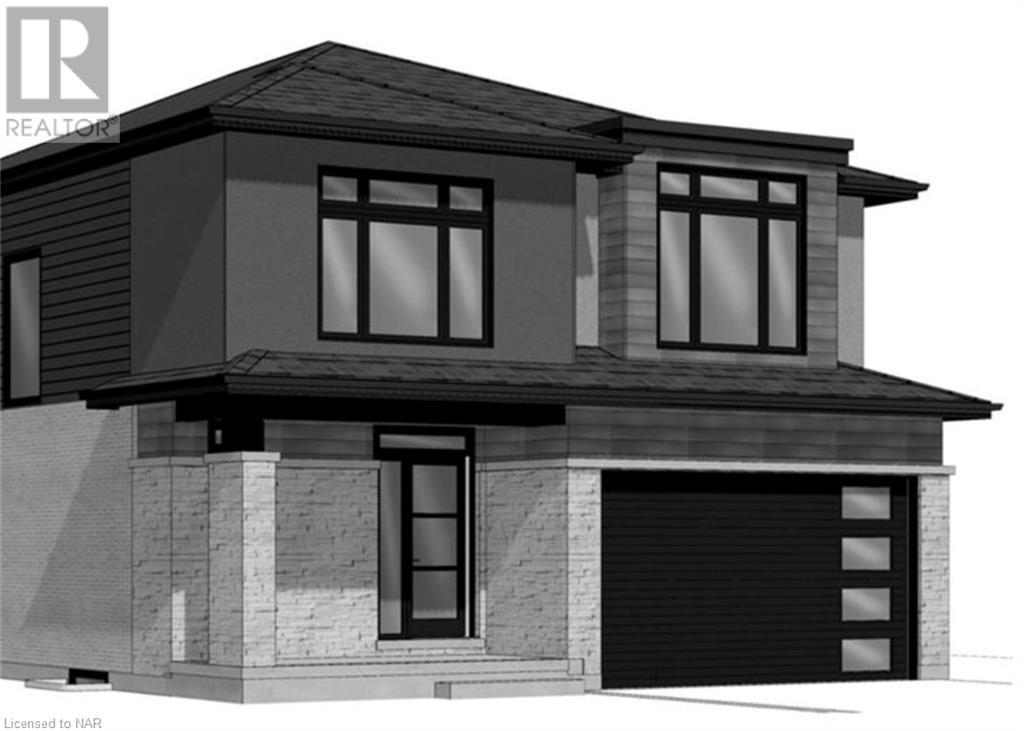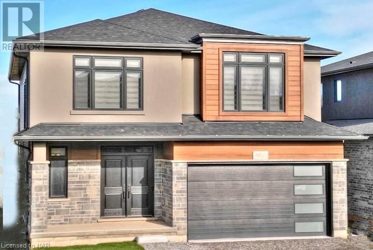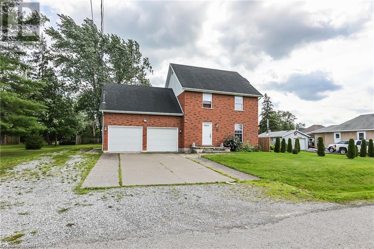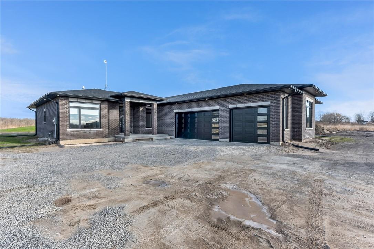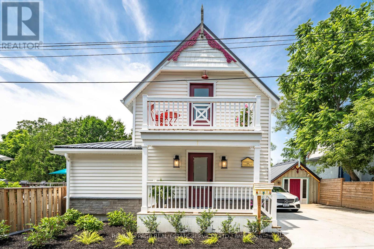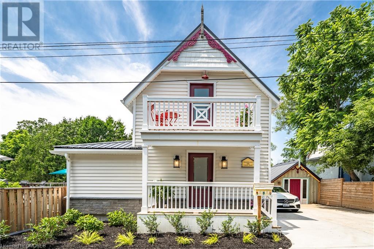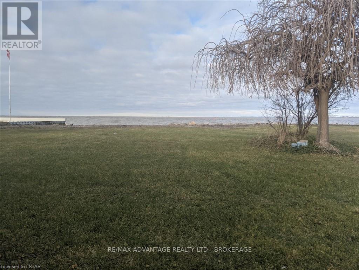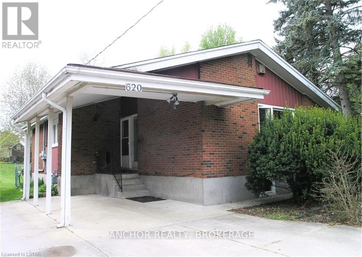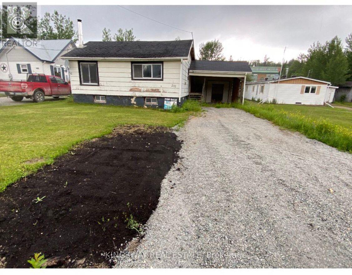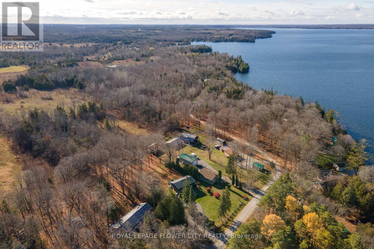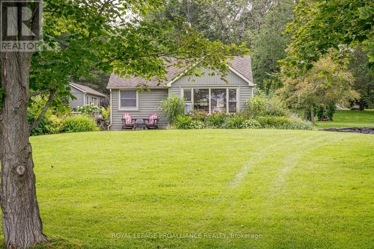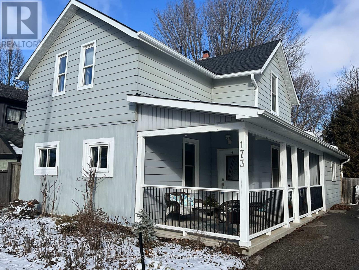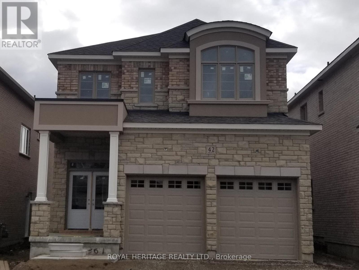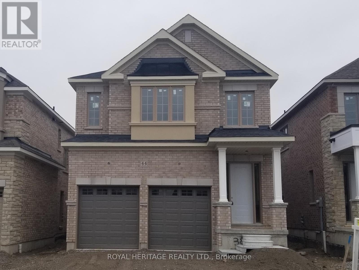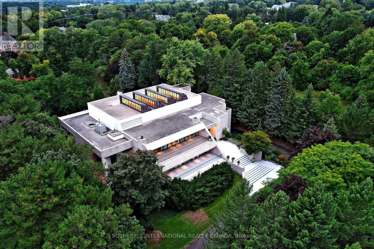Get Priority Access to Price Reduced, Off Market, And Must Sell Homes For Sale in the GTA
Get instant access to our free list of homes not readily available online, including for sale by owners, bank-owned homes, and distress sales. Our service is 100% free with no obligation to buy, and comes with a 100% Buyer Satisfaction Guarantee. *NO cost and NO obligation to buy a home. This is a free service. Any home purchased comes with a 100% Buyer Satisfaction Guarantee, Love the home you buy, or we’ll buy it back with our Guaranteed Sale Program
LOADING
133 Shannonville Road
Tyendinaga, Ontario
This is the family home you've been searching for! With 5 bedrooms, a bonus room for crafts or an office, a full family room down and separate living room up, full family bath up and a 2 pc ensuite for parent sanity, a super large yard for running about and a pool to float away the summers, you literally have room for everyone and space left over! Two minutes to the 401 and a minute to Hwy 2 makes this a commuters dream and so convenient for popping into town. Come see for yourself! Up to $5,000 to the Buyer for upgrades. (id:51158)
343 W Front Street
Stirling-Rawdon, Ontario
This is the perfect investment property. A great place to live in and renovate. This 3 bedroom, 1.5 bath house features a walk-out basement that is reno ready and the zoning that can allow for an accessory unit for family. There is a separate basement under the garage that serves as a Rec room and wet bar. One of the best features to this property is a hulk of a workshop - a whopping 28' x 45' x 13' high. Also, just as an added extra, is a 2-storey barn which is 17' x 23'. This property screams of potential, limited only by your imagination and the zoning bylaws. (id:51158)
44 Churchill Avenue
Toronto, Ontario
Exceptionally located in the coveted Willowdale West. Situated on a pool-sized lot, this contemporary custom home offers over 4000 square feet of open-concept living space designed with families and entertaining in mind. The custom eat-in Domani kitchen is a chef's dream. The main floor family room with a gas fireplace is perfect for unwinding. Retreat to the primary oasis, boasting a five-piece spa-like ensuite, an expansive walk-in closet, and a private balcony overlooking the back garden. The smartly located laundry room is located on same level as the bedrooms. The above-grade lower level walks out to the expansive backyard. Lower level offers functionality and space to accommodate an in-law suite, theater, gym, and playroom—ample storage for all your needs. The built-in garage has space for a vehicle and storage, and the private drive offers parking for four more cars within a stroll to the shops and restaurants on Yonge and the TTC. Proximity to 401 makes it a commuter's dream. **** EXTRAS **** Stainless Miele Refrigerator, 4 Burner Wolf Gas Stove& Grill W/Built-In Exhaust Hood, S/S Kitchenaid Convection Double Oven & Microwave, B/I S/S Dishwasher, Wine Fridge. Furniture Negotiable (id:51158)
279 Homewood Avenue
Hamilton, Ontario
Welcome to this updated 2+1 Bedroom 2.5 Bathroom Bungalow located in the highly desirable Kirkendall West neighbourhood. This home features approximately 2,075sqft of finished living space, including a separate studio out back with an additional 3PC bathroom, kitchen and living space — perfect for overnight guests or a teenager's retreat. The main level boasts an open floor plan, centred around the kitchen which features stainless steel Thermador appliances and an oversized centre island with an abundance of storage and granite countertops. Two spacious bedrooms, a stylish 4PC bathroom, 2PC powder room and generous sized sunroom complete this level. The finished basement offers a separate entrance with kitchenette and electrical rough-ins to easily convert to a full kitchen, making it ideal for an in-law suite. A family room, third bedroom, 3PC bathroom and laundry complete the lower level. To finish off the home is a fully fenced private backyard which features a hot tub, with multiple seating and garden spaces. You will not want to miss out on this opportunity — come view this home today! (id:51158)
125 Lampman Drive
Grimsby, Ontario
Welcome to your dream home, fully finished and nestled in a family-friendly neighbourhood. Step into an open concept design with an impressive foyer featuring soaring ceilings. Enjoy a cozy dining area, a spacious kitchen, and a living room that provides comfort and warmth, especially in the winter. The home features spacious bedrooms and Elegant washrooms, adding to its allure The lush and large backyard is perfect for entertaining. This home also boasts ample parking and is in close proximity to highways, parks, and shopping centers, ensuring convenience. Get ready to be captivated from the very first moment with this ideal home! (id:51158)
33 Wilson Lake Crescent
Port Loring, Ontario
Welcome to this enchanting abode in the heart of Port Loring! Step into a haven where a newly updated, expansive deck invites you to unwind amidst breathtaking views of the serene Lake. The rich allure of hardwood flooring adorns the dining room and family space, adding warmth and character to the home. Venture downstairs to a partially finished basement, complete with a separate entrance, eagerly awaiting your personal touch. Dream big—transform this space into a separate apartment, an extra bedroom, or perhaps even a charming bed and breakfast. The canvas of possibilities stretches as far as your imagination in this unorganized township.Stroll to the nearby Wilson Lake, relish the flavours of local restaurants, and explore quaint shops, all within easy reach. Experience the best of both worlds: the convenience of town living fused with the tranquil embrace of the countryside.Yearning for a garage? Store your toys in the new large shed or there's ample room to manifest that desire on the other side of Wilson Lake Cres—the lot line beckons with potential. For a clearer vision, peruse the pictures accompanying this description. Embark on a personalized tour to truly immerse yourself in this captivating space. Book your exclusive viewing today and step into a world where possibilities await! (id:51158)
Lot 12 Burwell Street
Fort Erie, Ontario
Nestled in the heart of Fort Erie, Ontario, The Garrison Model stands as a testament to modern architectural excellence. This pre-construction bungalow, meticulously designed for contemporary living, presents three spacious bedrooms and a sophisticated bathroom, offering an ideal dwelling for families or those seeking efficient, yet ample, living spaces. The well-appointed kitchen on the main level, adorned with optional state-of-the-art finishes, serves as the focal point of the home, facilitating both social gatherings and culinary explorations. The convenience of an attached garage, complemented by a private driveway, ensures seamless parking and storage solutions. Beyond its structural allure, the property's strategic urban location places it within close proximity to premier educational institutions, dynamic shopping centers, and picturesque trails. For leisurely beach days, the pristine shores of Fort Erie are just a short, scenic drive away. The Garrison Model epitomizes a harmonious blend of modernity, functionality, and convenience, setting a new standard for refined living in Fort Erie. Explore the potential of your future home at The Garrison. (id:51158)
Lot 12 Burwell Street
Fort Erie, Ontario
The Walden Model located in Fort Erie, Ontario - A modern gem in the heart of Fort Erie's prime real estate landscape. This pre-construction bungalow boasts a contemporary design tailored for today's discerning homeowner. With 3 generously sized bedrooms and 2 and a half baths sleek bathrooms with a rough in in the basement, this detached home is perfect for families or those looking to downsize without compromising on space. The main level kitchen, adorned with state-of-the-art optional finishes, becomes the heart of the home, ideal for gatherings and culinary adventures. The attached garage, complemented by a private driveway, can comfortably accommodates cars and storage. Location is key, and this property doesn't disappoint. Situated in a bustling urban neighborhood, you're minutes away from top-tier schools, shopping hubs, and scenic trails. And for those beach days? The pristine shores of Fort Erie's beaches are just a short drive away. (id:51158)
Lot 12 Burwell Street
Fort Erie, Ontario
Introducing The Abino model, slated for development at 11 Burwell Street, Fort Erie, Ontario - a forthcoming marvel in Fort Erie's thriving real estate scene. With a competitive price of $707,900.00, this future bungalow aims to embody contemporary design tailored for the discerning homeowner. With three spacious bedrooms and two sleek bathrooms, this soon-to-be-constructed detached home is ideal for families and those looking for spacious yet stylish living.The kitchen on the main level, set to be adorned with optional state-of-the-art finishes, is poised to become the heart of the home, perfect for future gatherings and culinary adventures. The attached garage, to be complemented by a private driveway, will seamlessly accommodate cars and storage.Location remains key, and The Abino, in its developmental stages, promises to exceed expectations. Nestled in a vibrant urban neighborhood, it will offer proximity to premier schools, bustling shopping hubs, and picturesque trails. For future residents seeking beachfront serenity, the pristine shores of Fort Erie's beaches will be just a short drive away. Don't miss the opportunity to envision and secure your future in this upcoming gem of modern living in prime real estate. (id:51158)
Lot 12 Burwell Street
Fort Erie, Ontario
Discover your dream home with this stunning 2-story detached house, nestled in the serene community of Fort Erie, Ontario. Boasting 4 bedrooms and 3 bathrooms across a spacious 1584 square feet, this property offers the perfect blend of comfort and style. With amenities such as a full, unfinished basement and a double-wide asphalt driveway leading to an attached garage, convenience meets sophistication. Ideal for entertaining and social gatherings. The property's prime location is accentuated by its proximity to beaches, lakes, major highways, and schools, ensuring that leisure and essential services are always within reach. Experience luxury living in a home designed with meticulous attention to detail, ready to create unforgettable memories for you and your loved ones. (id:51158)
Lot 12 Burwell Street
Fort Erie, Ontario
Step into luxury with this stunning new construction at LOT 12 BURWELL Street, Fort Erie, Ontario, now on the market for $847,900.00. As part of the Douglas Model, this exquisite property is a masterpiece of modern design and comfort, offering a generous 2,281 sq/ft of living space thoughtfully designed for a contemporary lifestyle. Featuring 4 bedrooms and 3 bathrooms (2 full, 1 half), it's perfect for families or those seeking extra space. Situated in an urban setting, the property is ideally located near beaches, lakes, major highways, schools, shopping, and trails, making it a prime location for convenient living. The house boasts a full, unfinished basement, offering potential for customization to suit your needs. Built with brick facing/brick veneer and vinyl siding, and featuring a poured concrete foundation and asphalt shingle roof, this home promises durability and style. It includes an attached garage and a private double-wide asphalt driveway, providing ample parking space for 4 vehicles. As a new construction, this home offers the latest in design and efficiency, with a lot size of 40.00 ft x 88.16 ft, under 0.5 acres, providing a comfortable outdoor space for relaxation and entertainment. Equipped with forced air, gas heating, and provisions for municipal water and sewer services, this home ensures a comfortable and efficient living experience. Listed by CENTURY 21 TODAY REALTY LTD, BROKERAGE-FT.ERIE, and presented by Broker Barbara Scarlett, this property is a rare opportunity. For more details or to schedule a viewing, contact Barbara at 905-871-2121 or email barbara.scarlett@century21.ca. Don't miss this chance to own a brand-new, luxurious home in Fort Erie. Book your showing today and step into the future of elegant living! (id:51158)
299 Trillium Court
Shelburne, Ontario
Luxurious 6 BR Ravine Lot/ Walkout Basement. Additional Full Guest Suite On Main Floor With Full Washroom. Spacious 3202 Sqft Home With Double Door Entrance. 9' Ceiling On The Main. Sep Family Room With Fireplace. Master BR/ 5 Pc Ensuite. Take an Opportunity to Own a Home in This Fast Growing Town Of Shelburne. Double Card Garage. **** EXTRAS **** Close to All Amenities NoFrills, Schools, Parks, Starbucks (New) Tim Hortons, McDonald's And Many More. (id:51158)
99 Hurd Street
Oshawa, Ontario
A Kind spectacular property in private enclave of homes. This Executive Home Boasts 10000 Sq ft of Finished Living Space Situated. 1.71 Aces fully fenced & double tree-lined. Unground saltwater pool W/Cabana ,Bar, Pool House and B/I Gas BBQ Fridge & Sink. Maine house with pot lights ,california shutters, hardwood floors, grand entrance main floor office 3 gas fireplace.finished basement W/Theatre room, games, walkout room 2 bedrooms. Incredible separate 2 stories nanny's quarters full kitchen family 2 bed 2 bath laundry. Heated garage. Country living minutes to all north Oshawa Amenities.High speed internet, 22 Km generator. Furnace ,roof, driveway . Well pump . .Must be see in person. **** EXTRAS **** Country living minutes to all north Oshawa. must be seen in person. Hwt rental . (id:51158)
1577 E Ridge Road E
Oro-Medonte, Ontario
Welcome to this amazing beach community with lots of parks and playgrounds. A public dock for swimming, boating and fishing. Boat launches, rail trails for biking, walking, cross country skiing and snowmobiling! Everything you need is close by, shopping, restaurants, schools, the local convenience/LCBO store, community centres and so much more! Here is your opportunity to move to this great neighbourhood. This home has a large private lot that is completely fenced in, with an inground pool and pool shed. There is a oversized deck with a gazebo that overlooks the pool; there are several sheds for storage; one offering a deck with an extra gazebo for entertaining. This home has 4 bedrooms, the Master suite has a walk-in closet, a 4 pc ensuite and its very own balcony over looking the backyard and pool; two family rooms to give you plenty of room for your family, one is located on the main and one on the second floor. This could be a TWO family home with 2 staircases and separate areas. The large kitchen has been recently renovated with lots cabinets, with under cabinet lighting, side by side fridge/freezer, with a walk-out to the back deck, for easy assess to the BBQ and private backyard. (id:51158)
464 Noonan Road
Alnwick/haldimand, Ontario
Make A Fresh Start In The Country! Rare Find: 95 Acres Flat Farm & Well Maintained 4 Bed/4 Baths Farmhouse, New Renovated spend over $300k on the house, and $100k on the door and Fence, another $200k on the Pond and Trees. Country Kitchen, Wood Flrs, Original Details Throughout This Move-In Ready Home. Outstanding Outbuildings: 3+Car Detach Garage/Workshop & 2 Car Garage, Studio, Driveshed & Good Working Barn. Perfect For A Hobby Farm Or Home Business. With 56 Acres Workable Flat/39 Acres Of Stunning Mixed Forest With Spring Creek around, 2 Ponds with beauty flowers, All Set In The Rolling Hills Of Northumberland. **** EXTRAS **** It's All In The Details - See More Pictures, Smart Floorplan. Newer Propane and Wood Furnace Installed Newly. This Quintessential Farm Is Ready For Business, Unique Opportunity Not To Be Missed. (id:51158)
132 Muskoka Road
Bracebridge, Ontario
This Beautiful 4 bedroom, 1.5 bathroom, Century home in The Heart of Bracebridge is available for\nimmediate occupancy and awaits your special touches.\nInside you will find an inviting and spacious layout with a walkout to the large fenced in backyard, boasting\nbeautiful perennial gardens, raised vegetable beds, custom chicken coop, pond and expansive deck\nperfect for entertaining! Relax and unwind in your private hot tub with your morning coffee or before\ntucking yourself in for the night.\nEnjoy the cozy, rustic charm this home has to offer, with its timeless character and its warm country feel\nall within walking distance to the downtown core, parks, beaches, shopping and entertainment.\nMove in now and make lasting memories for years to come! **** EXTRAS **** Refrigerator/freezer, dishwasher, gas range, washer, dryer, chest freezer, hot tub, chicken coop, gazebo.\n*For Additional Property Details Click The Brochure Icon Below* (id:51158)
88 Bearberry Road
Springwater, Ontario
*****Sellers want to see an offer ***** Stunning 2564 square foot detached brick 4 bedroom two-storey on a 36 ft lot! Ideally located in the master-planned community of Midhurst Valley. Close to Barrie and Ski-hills. Loft area for office or play space, on 2nd floor, and basement can be used as an in-law suite with convenient french doors leading to the backyard ***plus has a separate side door entrance; good for possible rental income*** **** EXTRAS **** The Location is Ideal - Just Minutes From Georgian Mall And With Easy Access To Major Highways And Transit. Hardwood Flooring Throughout. Convenient 2nd Floor Laundry. Garage Walls Fully Drywalled, Taped & Primed. (id:51158)
15 James Avenue
Wasaga Beach, Ontario
Seller wants to see an offer. Think BIG and move to where you can play, work and live! Water access nearby. And a thriving centre to support all your families needs. It's time to make a move without sacrifices. This detached, 3 + 1 bed, 1 den (possibly convertible into a 4th bedroom), 2 car garage with room for 5 cars (with a lift), with finished basement is what you want, to complete your list. (id:51158)
2813 Lakefield Road
Smith-Ennismore-Lakefield, Ontario
This is your opportunity to own a unique and in demand home based business. This beautiful 3.58 acre property offers you a ready to go kennel, 2 large fenced dog run areas, 4 bed/3 bath brick home and a large insulated garage. The house is currently rented and could provide additional income. If you choose to live on the main level there is a separate entrance to the home, offering excellent in-law potential. The property has been running as a kennel for over 50 years with 3 sets of owners, it includes a RARE grandfathered kennel license. The kennel is fully climate controlled with separate utilities from the house and includes a grooming room and 14 dog suites. Check out the virtual tours or a panoramic view of the property by searching Redfern Kennels on YouTube! **** EXTRAS **** Additional rooms: Laundry-Basement 2.59 X 1.40, Utility Room-Basement 3.12 X 3.28, Unfinished, Basement 12.09 X 5.94 (id:51158)
91 William Bartlett Drive
Markham, Ontario
Don't Miss This Fantastic Home, High Ranking School Zone ( Pierre Elliott Trudeau High School)With Sun Filled **5 Large Bedrooms +4 Bath **9 Feet Ceiling For 1st & 2Rd Floor. Master Room Walk-In Closet With His/And Her Closet. Closet With Hardwood Thru Out & Oak Staircase. Upgrade Open Concept Kitchen, Solid Wood Cabinet W/Granite Counter. One Of The Most Expensive Property In The Entire Street. Park On The Back Of Property , More Privacy. (id:51158)
37 Bettes Street
Belleville, Ontario
NEW PRICE! Don't miss out on the chance to claim ownership of a truly remarkable piece of Belleville's rich history! Welcome to the charming Century home affectionately dubbed 'Station School' or 'School Number 5.' This delightful residence boasts three cozy bedrooms, a tastefully appointed bathroom, and an additional separate shower featuring original flooring and stunning 9 1/2 ft high sculpted ceilings. Situated just a short stroll away from the Via Rail Station, this property offers unparalleled convenience for commuters. Tucked away on a fully fenced corner lot, this hidden gem is perfectly positioned for those who crave proximity to all that Belleville has to offer. Don't hesitate any longer - seize the opportunity now and transform this one-of-a-kind property into your own personal sanctuary. (id:51158)
1281 Davenport Road
Toronto, Ontario
2-Storey Free-Standing corner Building with Three (3) bedrooms Apartment Upstairs, Main Floor Currently Used As Grocery Store, Large and high ceiling basement offering lots of storage space. 2 parking spot in the back. Connivence store potentially could be converted to other uses. **** EXTRAS **** The Store Inventory Is Excluded. (id:51158)
241 Waterloo Avenue
Toronto, Ontario
Pre Construction. Innovative, Sustainable, Net-Zero Home Incorporating The Most Revolutionary Green Building Materials And Advanced Technologies While Prioritizing Value & Luxury With Minimal Environmental Impact. A Net Zero Home Is A High Performance Designed And Constructed House That Produces As Much Energy As It Consumes. Exceptional Value, Greater Comfort, Healthier Living & Environmentally Responsible! Leed's Platinium Certification !! For Details Visit Www.241Waterloo.Com Extras:State Of The Art Kitchen, High End Efficient Appliances, Heated Floors, Smart Tinted Windows, Skylights, Solar Panels, South Facing Walk Out Balconies, Electric Car Outlets, Heated Driveway, Water Retention System. And So Much More! (id:51158)
53 Sherwood Drive
Guelph, Ontario
How many homes in Guelph have a walk out basement to a large, beautiful yard with an in-ground pool and hot tub, that backs onto green park space? This 4 bedroom home is an opportunity to live in a wonderful, quiet, and family-friendly neighbourhood with great schools in walking distance, close to major amenities, easy access to main Guelph roads - all complete with a well-built 1970s home on a massive lot! A great layout, lots of natural light, and upgrades upstairs and downstairs, it's a must-see home for your family. (id:51158)
5944 Eighth Line
Hillsburgh, Ontario
Dreaming about raising a family on a homestead? With 5 bedrooms, 3.5 baths + 36 acres, imagine the possibilities! Approaching the 2500 sqft home, up the long driveway, you will pass 3 spring-fed ponds, perfect for swimming, fishing for trout, watching the koi or skating. The original farmhouse, built in 1886, received an addition in 2018, but still maintains its farmhouse character, down to the swing on the wraparound porch. The slate floored foyer has a built-in bench to help keep everyone organized + conveniently a 2-pc bath is close by. They say the kitchen is the heart of the home, now imagine baking a pie from your own apples in the gas oven, cooking a breakfast with eggs from your chickens or hosting a farm-to-table dinner. Grab a book from the built-in shelves in the bright living room + cozy up on the window seat or beside the woodstove. Kiddos can watch a movie in the spacious family room, while you are working from the main floor office. Upstairs, the kids have 4 bedrooms to choose from + a stunning 5-pc bath to share. The upper office could double as a nursery, w laundry across the hall + the primary suite beside. Retreat to the large primary bedroom, with it's huge w/i closet + 4-pc ensuite. The basement is partially finished w a separate entrance, rec room, 3-pc bath + laundry, so your kids will never want to leave! Outside just gets better. Soak in the hot tub, have a campfire, walk the trails through the pine forest, toboggan down the hill, camp in the woods or put in that pool you have been longing for. Store your toys in the heated + insulated 3-bay garage, with a loft for future jam sessions or maybe even living space. Horses welcome! With 6 paddocks, a sand ring, an original stone barn w 200 amps + 2 frost-free taps + a 7 box stall stable, the sky is the limit for options! Walking distance to Hillsburgh, groceries + park, minutes to Erin + the Elora-Cataract Trail, you can have the best of country living, with all of the amenities you need. (id:51158)
894 Oakhill Boulevard
Ridgeway, Ontario
Discover a piece of history at this one-of-a-kind home nestled in Oakhill Forest. The stunning 1930’s log home is meticulously maintained and the house seamlessly marries modern comfort with the timeless charm and its 20th-century origins. Immerse yourself in the ambiance of the past, adorned with period pieces that create an inviting and tranquil atmosphere from the moment you enter the driveway. Step inside to the heart of the home, you’ll notice the great room with the expertly placed field stones found around the property making this 15-tall stunning fireplace. The kitchen offers stainless steel appliances, custom-built shaker cabinetry, Quartz countertops and floor-to-ceiling pantry for storage. The primary bedroom is on the main floor along with the 4-piece bathroom with convenient main floor laundry. Entering the backyard you have a very private oasis with perennial gardens, water features in the 2 ponds, 12’x18’ heated above-ground pool with portable safety fence included. The 24’x40’ heated 3 bay garage is every man’s dream with 60 amp service. The backyard also offers a garden shed, tractor shed and parking for 12+ cars. This 0.82 acre property was transformed with care and detailed restoration & renovations maintaining its full charm & character to create this truly remarkable ‘Chateau Noel’. Book a showing today to explore all the amazing details. Convenient location: 10 km to QEW & Peace Bridge, 3.5 km from Lake Erie, 2 km from Niagara Circle Route Bike Trail. (id:51158)
Lot 1 Keystone Trail
Welland, Ontario
Welcome to Keystone Trail an exclusive enclave of 4 single detached bungalows, and a bank of 3 townhome bungalows located at the end of a quiet dead end street in North Welland/Fonthill border. These quality crafted single storey homes are being offered by BPR Development using quality craftsmanship and high end finishes which will impress the most discerning buyer. Model home available for viewing don't wait to start picking your finishes to be in by year end. (id:51158)
161 Gilmore Road
Fort Erie, Ontario
Welcome to your dream home, perfectly situated across from the park, library, church, and schools. With a covered front porch and a recently renovated interior, this house is the epitome of comfort and convenience. Step inside and be captivated by the spacious layout and seamless flow. The highlight of the home is the expansive kitchen, featuring a large island and beautiful granite countertops. It's a chef's paradise and an entertainer's dream. No more hauling laundry up and down stairs - the second-floor laundry room, conveniently located near the bedrooms, adds a new level of ease to your daily routine. With four bedrooms and three bathrooms, there's plenty of space for everyone. Each room is thoughtfully designed with ample space and natural light. The upgraded lighting throughout the house adds a touch of elegance. But it doesn't stop there! The covered front porch provides a serene spot to sip your morning coffee while enjoying the park views. It's the perfect place to unwind and soak in the tranquility of your surroundings. This home offers a harmonious blend of indoor and outdoor living, making it ideal for those seeking a peaceful retreat in a vibrant community. With its prime location, exceptional features, and recent renovations, this house embodies modern living at its finest. Don't miss out on the opportunity to call this extraordinary property your own. Contact us today to schedule a tour and experience the magic of your future home. Your dream lifestyle awaits! (id:51158)
19 Samuel Avenue
Fonthill, Ontario
TO BE BUILT: Starting at $950,000 you could build a custom two storey 4-bedroom home with a double car garage and separate entrance for potential in-law suite. Your custom build by Accent Homes Niagara (www.AccentHomesNiagara.com) is on a delightful 40ft x 104ft lot in Saffron Estates. Spanning 2280 square feet on the main and upper floors with a basement level unfinished and ready for a future recreation room and additional bathroom. The main floor features an open-concept kitchen and dining room with sliding patio doors leading to the covered rear deck. All four bedrooms are situated on the upper level, including a primary bedroom complete with a walk-in closet and ensuite. Enjoy the convenience of the double-car garage walk in and second floor laundry. This fantastic value includes beautiful finishes, and the buyer has the freedom to customize the home at an additional cost. Welcome to your future home, a stunning custom-build by Accent Homes Niagara. Sample pictures from previous AccentHomesNiagara.com builds. Located in one of Niagara's most desirable new neighbourhoods, just minutes away from all the conveniences of Fonthill. (id:51158)
17 Samuel Avenue
Fonthill, Ontario
TO BE BUILT: Starting at $950,000 you could build a custom two storey 4-bedroom home with a double car garage and separate entrance for potential in-law suite. Your custom build by Accent Homes Niagara (www.AccentHomesNiagara.com) is on a delightful 40ft x 104ft lot in Saffron Estates. Spanning 2280 square feet on the main and upper floors with a basement level unfinished and ready for a future recreation room and additional bathroom. The main floor features an open-concept kitchen and dining room with sliding patio doors leading to the covered rear deck. All four bedrooms are situated on the upper level, including a primary bedroom complete with a walk-in closet and ensuite. Enjoy the convenience of the double-car garage walk in and second floor laundry. This fantastic value includes beautiful finishes, and the buyer has the freedom to customize the home at an additional cost. Welcome to your future home, a stunning custom-build by Accent Homes Niagara. Sample pictures from previous AccentHomesNiagara.com builds. Located in one of Niagara's most desirable new neighbourhoods, just minutes away from all the conveniences of Fonthill. (id:51158)
17 Melrose Avenue
Port Robinson, Ontario
Welcome to Port Robinson. Get urban conveniences with small community location and convenience of easy access to New hospital site, Niagara Falls and a short ride to the USA border. This well maintained brick 2 story 3 bedroom and 2.5 bath home is on a quiet street only steps away from the Welland canal where you can watch the ships of the world pass or throw a fishing rod in for the catch of the day. There is also the Welland river for more fishing or kayaking. A short walk away is the park with splash pad and playground for the growing family. Now for the home.. pull up and notice the cement driveway with plenty of parking, then walk in and be greeted by a bright main floor with living room featuring a fire place, this leads into a open dining room with patio doors that lead out to a covered patio and large rear yard with shed. The kitchen has a large island and plenty of storage and overlooks the backyard to keep an eye on the kids. There is also 2 2 piece bath and nice foyer to complete the main floor. Walk up the stairs and be impressed by the 3 large bedrooms, a 4 piece bath with jacuzzi tub, stand alone shower and bonus skylight. Heading down to the basement a nice family room awaits for the extra living space, A new 3 piece bath featuring a beautiful shower and then the laundry area wrap it up. Add to all this a 22 x 22'10 heated garage awaits the handy man or make an incredible man cave for all your toys, the shed, water tank that is owned, trails nearby, the ferry to take across the canal to explore the other side and the peace and tranquility of this location. All room sizes are approximate (id:51158)
40850 Forks Road
Wainfleet, Ontario
Welcome to 40850 Forks Rd. in Wainfleet. Custom built 2030 sqft brick bungalow with 3 bedroom and 2.5 bath. Attached oversized triple car garage(1200 sqft) with staircase to lower level. Situated on a 2.3 acre lot with no immediate neighbors. If privacy is what your looking for , this is it!!Open floor plan with sharp kitchen and island quartz countertops, 6 burner gas stove, pot lights and more. Large great room with gas fireplace, 4 panel wide sliding door which leads to a 20' x 18' covered patio with concrete floor. Large master bedroom with ensuite and walk-in closet. 200 amp service, 4000 gallon cistern, rough-in in lower level for kitchen and bath (ideal in-law or extended family living) Located 10 min. to Welland-Port Colborne in the Heart of Niagara Region. Please call for more details-Must be seen!! (id:51158)
4 6th Street
Grimsby, Ontario
All dressed up! This exquisite and whimsical ""Painted Lady"" in historical Grimsby Beach District, is situated on the second lot (oversized and legally described as Lot 190-193) from the shores of Lake Ontario! Beautifully updated inside and out, while the mature, new fenced yard with extensive decking, gazebo, and above ground pool, make it a complete entertainer's splish splash paradise! Your choice of bedroom, whether on main level or upper level with balcony and lake views, offers much flexibility for your future lifestyle. Charming gingerbread trim, new metal roof with transferable warranty, two full baths, sparkling kitchen, basement excavated under permit/Architect drawings with new concrete, insulation and heating, new staircase, gazebo, front porch, extensive professional landscaping, oversized adorable man cave/she shed 19'7""x10'7"" pls see brochure for detail...an eye-catching masterpiece as soon as you turn the corner! **** EXTRAS **** The Painted Ladies of Grimsby Beach are quite fun to read about and worth googling. Most important is basement excavation is done. Known as \"Woodhayes\" belonging to Lister family 1888-1917. On Grimsby Heritage Register, but not designated. (id:51158)
4 6th Street
Grimsby, Ontario
All dressed up! This exquisite and whimsical Painted Lady in historical Grimsby Beach District, is situated on the second lot (oversized and legally described as Lot 190-193) from the shores of Lake Ontario! Beautifully updated inside and out, while the mature new fenced yard with extensive decking, gazebo, and above ground pool, make it a complete entertainer's splish splash paradise! Your choice of bedroom, whether on main level or upper level with balcony and lake views, offers much flexibility for your future lifestyle. Charming gingerbread trim, new metal roof with transferable warranty, two full baths, sparkling kitchen, basement excavated under permit/Architect drawings with new concrete, insulation and heating, new staircase, gazebo, front porch, extensive professional landscaping, even an oversized 321 sf man cave or she shed is 19.7'x10.7' and a perfect hideaway to watch your favourite sports or movie! Pls see brochure for detail...Abundant curb appeal, quite an eye-catching masterpiece as soon as you turn the corner! (id:51158)
19090 Peninsula Street
Lakeshore, Ontario
Rare and Unique waterfront opportunity between Toronto, Canada and Detroit, USA and only a short drive from London or Windsor. Comfortable open concept residence that was renovated in 2008. Dock 60x12 on Canal. One of the few residences that have both lake front and direct canal access. Extensive shoreline work completed - no erosion. Value in land where custom estates are being built along this private road. Recent comparable sales in 2023 range from $900K to $1.7M that are not on the lake. Dock and storage house included. Excellent area for catching the big fish. Perfect retirement residence for those looking to ""right-size"" and wish to live on the water. All showings and offers through Listing Agents only. (id:51158)
620 Commissioners Road W
London, Ontario
With a lot size of one half acre, this property holds immense potential for future development in this rapid growing area. Includes a 3 bedroom bungalow. Featuring oversized kitchen, recreation room on the lower level, deck and carport Master bedroom with double closet. This property has frontage on an arterial street with convenient access to major highways, shopping and parks. Ample parking. More properties nearby are being proposed for development, with the City moving towards more density. Don't miss the chance to be part of the exciting transformation taking place in this sought-after neighbourhood! Please contact the listing agent for any enquiries and showings. The house is tenanted, viewings require 24 hour notice. (id:51158)
201 Third Avenue
Hornepayne, Ontario
Great first-time buyer opportunity. Features new fridge, new generator, new furnace, new ductwork, new hot water tank. Great for first-time buyers or investors. Why rent when you can own? (id:51158)
43 Baker Road
Kawartha Lakes, Ontario
Steps To Balsam Lake. This Fully Renovated 4 Bedroom 2 Bath Home/Cottage Sits On A Large Rural Lot 120X276. Fully Upgraded Top To Bottom Spent Over $300.000. Must See, Open Concept Dining Room, Living Room With Picture Window & Walk Out To Large Back Deck Overlooking The Yard. Two Main Floor Bedrooms & Main Floor Bath. Primary Bedroom With Walk In Closet. Lower Level Features Large Two Bedrooms & Full Bathroom with Stand Up Shower & Rec Room With High Ceilings, Propane Fireplace & Sliding Glass Door Leading To The Property. Plenty Of Storage. The Grounds On This Property Are Stunning With Beautiful Gardens, Pond With Waterfall, & Plenty Of Privacy. Bonus Metal Roof. Walking To Community Water Access, Perfect For Swimming Or Water Activities Balsam Lake Has To Offer. Picture Yourself Enjoying Morning Coffees Watching The Sunrise Or Enjoying A Nightly Bonfire In The Evenings Watching The Sunset Over The Lake **** EXTRAS **** . This Home Is Centrally Located & Minutes To Fenelon Falls. Electrical & Plumbing Updated. Heat Pump Is Installed For Heat & AC. (id:51158)
126 Martin Grove
Blue Mountains, Ontario
Welcome to this beautiful swiss chalet nestled between the trees and minutes walk from Blue Mountain Village. This 4 bedroom, 2 full bath chalet on a quiet cul-du-sac has plenty to offer year-round. Skiing, snowboarding, golf, spas, boutique shopping and dining. When you are not using it, enjoy the revenue stream it generates through seasonal renting. The home has an open concept living/dining/kitchen area where friends, family, and guests can eat and relax together while enjoying great views and the warmth of a natural wood-burning fireplace. Hot tub and sauna, additional features include; complete new exterior siding, decking, ductless heating and cooling. Enjoy the hot tub and sauna, fire pit and all other amenities on site or nearby. **** EXTRAS **** Fridge, built-in dishwasher, washer, dryer, ductless heat and a/c, hot tub, sauna, shed, firepit, BBQ, all patio furniture, all furniture in chalet (id:51158)
126-7 - 1052 Rat Bay Road
Lake Of Bays, Ontario
Stop Your Cottage Search! Own A Piece of Paradise for a Fraction of the Cost of A\nMuskoka Cottage. This Fractional Ownership Cottage is Nested at Beautiful Blue Water\nAcres Resort Situated on Almost 50 Acres & Boasts 300 feet of South Facing Water\nFrontage on Lake Of Bays! The 126 Meadowvale Cottage Features 3 Large Bedrooms, 2\nBathrooms, Fireplace and Stunning Sunroom. This is NOT A Time Share. Beautiful\nSandy Beach, Indoor Pool, Whirlpool, Sauna, Games Room, Gym. Boat, Swim, Play\nTennis, Skate, Tube, Walk The Trails. Five Weeks of Cottage Life / Year. WOW! **** EXTRAS **** Enjoy All 4 Seasons! Annual Maintenance Fees $6,038.72 Including Property Taxes.\nThis Cottage Is Week 7. Rent Weeks Out To Help Cover Costs. Trade Your Weeks For\nOther Luxury Resorts Around The World. WOW! (id:51158)
88 Spithead Road
Gananoque, Ontario
Welcome to 88 Spithead Road a stunning property on peaceful Howe Island, overlooking the Bateau Channel! This property features over 1.5 acres of landscaped beauty, a 2-bedroom cottage with deck overlooking the water, and an adorable garden shed. The exterior of the cottage has been designed to blend seamlessly with 96 Spithead Rd., the property that can be sold in conjunction with this property and comes with a dock where you can keep your boat and enjoy the clean deep water of the St. Lawrence River as well as the spectacular sunsets. Conveniently located just a short drive to the ferry (on-demand) and just a 15 minute drive to the shops, restaurants, and entertainment of historic downtown Kingston once you get off of the ferry. Buyer of 96 Spithead will get first right of refusal to purchase 88 Spithead. (id:51158)
173 Main Street
Erin, Ontario
Mixed-use zoning may also permit professional services, a home-based or live-work business or Legal Duplex Opportunities.This home features 3 good size bedrooms and a family bathroom on the second floor. The main floor features a renovated kitchen with centre island & stainless-steel appliances. The open concept allows you to connect with the living room and see out to your fully fenced yard with mature trees. A double door pantry is perfect for a growing family. There is a second full bath on the main floor and a large laundry room with great storage, folding and clothes hanging areas. Parking for 6 cars on the paved pad is ideal. A covered front porch is fantastic for so many reasons. There is a storage shed in back for the garden/snow tools. Here are a few of the completed renovations. Kitchen, Bathrooms, Shingles and blown in attic insulation 2020. Hydronic Baseboard Boiler 2015. Heat Pump on main floor/heat & air 2021. Pleasure to show. Clean and bright. Walk to groceries/school **** EXTRAS **** 200AMP electrical panel 2015. Windows & Doors replaced over past 10 yrs. Water Heater is Gas-Rented. Lot is L shape 54 ft w x 168 ft deep w/ mature trees & has a great location to add garage. Tiny portion of front lot has CVC conservation. (id:51158)
15 Little Celeste Court
Vaughan, Ontario
EXCLUSIVE&PRIVATE COVETED E-N-C-L-A-V-E OF UPPER THORNHILL ESTATES! SPECTACULAR 4 YEARS NEW HOME BUILD BY COUNTRYWIDE HOME. OUTSTANDING FEATURES AND FINISHES: MAIN 10FT BASEMENT&2ND 9 FT FLAT CEILINGS T-OUT. COFFERED CEILING/FAMILY RM. HARDWOOD FLOOR T-OUT. CHEFS KITCHEN W/QUARTZ C-TOPS, SUBZERO&WOLF APPLIANCES. FULLY FINISHED WALK UP BASEMENT BY BUILDER W/SEPARATE ENTRANCE. SPRAY FORM INSULATION. ENERGY CERTIFIED HOUSE. INTERLOCK DRIVE WAY NO SIDEWALK. VERY QUIET STREET **** EXTRAS **** TOP OF THE LINE APPLIANCES: 48\" SUBZERO FRIDGE, GAS COOKTOP, DISHWASHER, B/I OVEN. F/L WASHER/DRYER. GDO WITH REMOTES, CVAC, WATER SOFTERNER, SECURITY SYSTERM WITH CAMERAS (id:51158)
42 St Augustine Drive
Whitby, Ontario
Client Remks:Incredible Value In This Newly Constructed DeNoble Home! Quality Throughout! Bright, Open Interior! 9 Ft Ceilings On Main! Smooth Ceilings Throughout! Spectacular Kitchen W/Ctr Island, Quartz Counter, Pot Drawers, Pantry & So Much More! Primary Bedroom Features 5Pc Ensuite, Large Glass Shower, Freestanding Tub, Double Sinks! Convenient Laundry Rm On 2nd Floor, Basement W/Higher Ceiling, Large Windows, 200 Amp Service! ** This is a linked property.** **** EXTRAS **** Garage Drywalled. Walk To Great Schools, Parks & Community Amenities! Easy Access To Public Transit, 407/412/401! (id:51158)
44 St Augustine Drive
Whitby, Ontario
Incredible Value In This Newly Constructed DeNoble Home! Quality Throughout! Bright, Open Interior! 9 Ft Ceilings On Main! Smooth Ceilings Throughout! Spectacular Kitchen W/Ctr Island, Quartz Counter, Pot Drawers, Pantry & So Much More! Primary Bedroom Features 5Pc Ensuite, Large Glass Shower, Freestanding Tub, Double Sinks! Convenient Laundry Rm On 2nd Floor, Basement W/Higher Ceiling, Large Windows, 200 Amp Service! ** This is a linked property.** **** EXTRAS **** Garage Drywalled. Walk To Great Schools, Parks & Community Amenities! Easy Access To Public Transit, 407/412/401! (id:51158)
40 Tremaine Terrace
Cobourg, Ontario
Welcome to 40 Tremaine Terrace located in a prominent Cobourg residential neighbourhood on a quiet cul-de-sac bordering Lake Ontario. The fully fenced yard with mature trees & perennials provides peace and tranquility overlooking Cobourg Creek and Lake Ontario. This recently renovated 4 bedroom + den, 4 bathroom, 3600 sq ft (approx) home offers a modern kitchen and appliances, a bright open living area which walks out to a spacious rear deck, complete with BBQ gas line. Perfect for entertaining! Main floor and second floor Master bedrooms with private ensuites. The bonus room above the garage makes a great gym, or quiet private area for reading or reflection. The skylights, stained glass windows, fireplace, gas stove, crown mouldings, interlock driveway, second floor laundry, etc are additional details suggesting a well thought out floor plan and a home with attention to detail! (id:51158)
3 Clayton John Avenue
Brighton, Ontario
Open House Sundays 2:30-4:00 PM NW off Raglan & Ontario. McDonald Homes is pleased to announce new quality homes with competitive Phase 1 pricing here at Brighton Meadows! This Willet model is a 1645 sq.ft 2+2 bedroom, 3 bath fully finished bungalow loaded with upgrades! Great room with gas fireplace and vaulted ceiling, kitchen with island and eating bar, main floor laundry room with cabinets, primary bedroom with ensuite with tile shower and wall in closet. Economical forced air gas, central air, and an HRV for healthy living. These turn key houses come with an attached double car garage with inside entry and sodded yard plus 7 year Tarion New Home Warranty. Located within 5 mins from Presquile Provincial Park and downtown Brighton, 10 mins or less to 401. Fall 2024 closing! (id:51158)
30 High Point Road
Toronto, Ontario
An exceptionally rare landmark residence in Toronto's most prestigious neighbourhood. Discreetly hidden behind lush landscaping & on the quietest section of the Bridle Path. The internationally renowned architect John C Parkin successfully implemented his modern vision into this mid-century masterpiece. Parkin's forward thinking brought to life these unique attributes:(1) integrated a beautiful concrete building into the 2.12-acre landscape, with less traffic & more privacy (2) flooded the spaces in natural sunlight thanks to the central 4-storey solarium with massive skylights & enormous windows & private indoor & outdoor pools (3) subtlety united 2 indoor garage facilities + circular driveway with ample ground parking & (4) created opulent spaces & casual intimate areas. Host a sizeable charitable event, with 26000sqft of space across all levels, you can easily accommodate large gatherings. Have a live band at the base of the atrium or spend intimate time in the zen meditation garden **** EXTRAS **** You will appreciate meticulous plans at every aspect of this modern wellness design. A statement for your family name stamp. A phenomenal estate to add to your life's most valuable collections. (id:51158)
FREE List of Price Reduced, Back Owned, MUST SELL, Distressed Homes and Not on Market Homes
Discover the Best Homes That Are Not Readily Available Online with Our Free List
Are you tired of sifting through countless online listings and not finding the right home? Do you want access to exclusive homes not readily available online? Look no further! With our free list, you will have the opportunity to discover homes for sale by owners, bank-owned homes, and distress sales that are not available to the general public.
The Benefits of Our Free Home List
- Free Service: Our list is 100% free and comes with no obligation to buy.
- Guaranteed Satisfaction: Every home purchased through our list comes with a 100% Buyer Satisfaction Guarantee. If you don’t love your new home, we’ll buy it back through our Guaranteed Sale Program.
- Instant Access: Simply send us a direct message, and you will receive your free list instantly.
- Exclusive Homes: Our list includes homes that are not readily available online, giving you the chance to discover hidden gems.

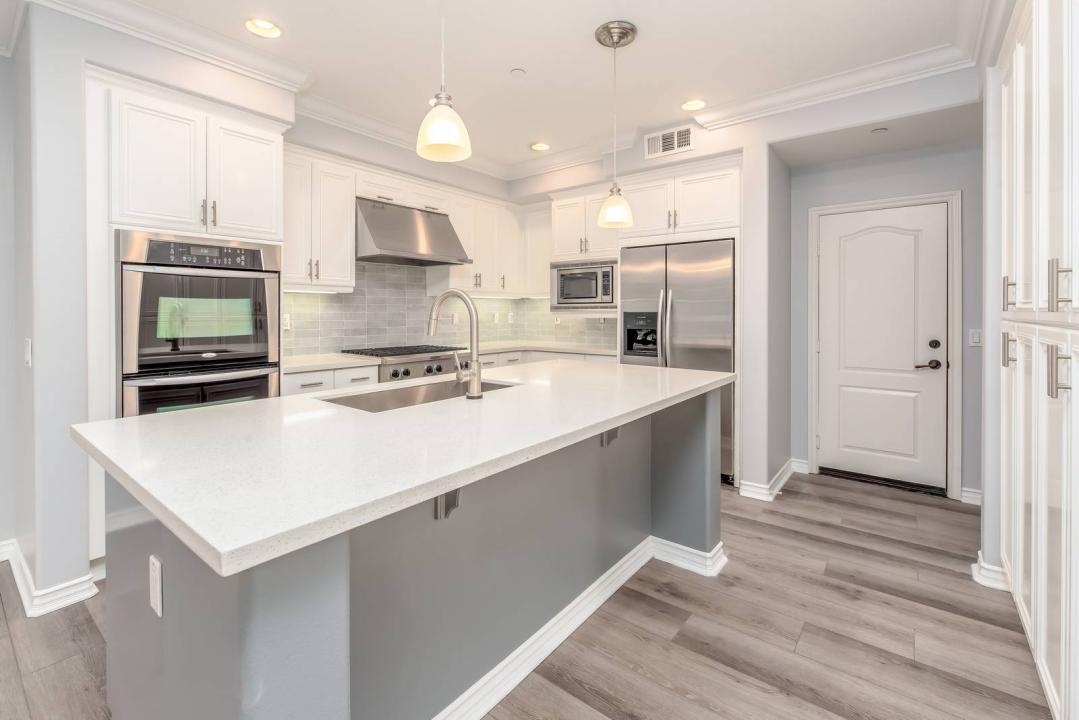
How Our Free Home List Works
Receiving your free home list is easy! All you have to do is send us a direct message, and you will receive your list instantly. Our list includes homes for sale by owners, bank-owned homes, and distress sales, giving you a wide range of options to choose from.
Once you receive your list, you can start browsing homes at your leisure. If you see a home that interests you, simply contact us, and we will arrange a viewing. Please note that the homes shown may or may not be for sale at the time of viewing.
Frequently Asked Questions
Is the service really free? Yes, our service is 100% free, and there is no obligation to buy.
What kind of homes are included in the list? The list includes homes not readily available online, such as homes for sale by owners, bank-owned homes, and distress sales.
What is the 100% Buyer Satisfaction Guarantee? The 100% Buyer Satisfaction Guarantee means that if you don’t love your new home, we’ll buy it back through our Guaranteed Sale Program.
Do I have to pay anything to receive the list? No, you do not have to pay anything to receive the list. Our service is 100% free.
Don’t waste your time browsing countless online listings and not finding the right home. With our free list, you will have access to exclusive homes not readily available online, including homes for sale by owners, bank-owned homes, and distress sales. Plus, with our 100% Buyer Satisfaction Guarantee, you can be confident that you will love your new home or we’ll buy it back. Send us a direct message now to receive your free list.
The “List includes homes not readily available online like for sale by owners, bank owned homes, distress sales, etc. Send a direct message for free instant list. NO cost and NO obligation to buy a home. This is a free service. Any home purchased comes with a 100% Buyer Satisfaction Guarantee, Love the home you buy, or we’ll buy it back with our Guaranteed Sale Program Home shown may or may not be for sale at time of
Checkout our Guide and Tips on Buy and Selling Real Estate in Milton, Georgetown, Guelph, Rockwood and the GTA
Buying or selling a home?
If you’re looking to buy, or sell your home, you’ve come to the right place! We are here to help you find the perfect house or house for sale in Georgetown, Milton, Rockwood, Guelph or the GTA.
Being real estate expert, I will do everything we can to make sure your transaction goes smoothly. We have access to thousands of properties on the market and can help you find the perfect property to meet your needs.
If you want to sell your current home, we can provide access to our network of brokers who specialize in selling homes. As an agent, I will guide you through the process and get your home sold fast!
I am here for you every step of the way with our expert advice on all aspects of buying and selling real estate.
Local Real Estate Agent Working for You
Tony Sousa
Georgetown, Rockwood, Gueph Realtor
I help you find you find the perfect listings in GTA whether you are looking for a New Condo or Existing Condominium Apartment or New Construction Presale Condo, detached house, townhouse or Penthouse.
A large portion of our client base is located outside Canada. Rest assured we have all the tools and resources to help you with a hassle-free real estate transaction wherever in the world you may be located.
Serving Georgetown, Rockwood, Toronto, Mississauga, Guelph, Oakville, Burlington & the GTA

