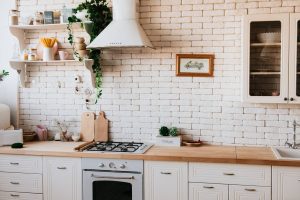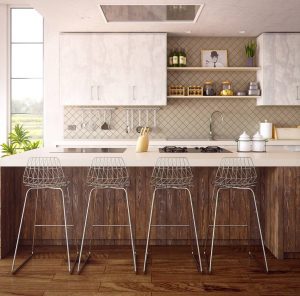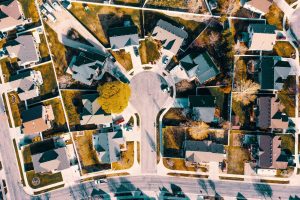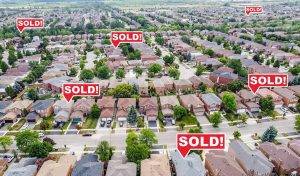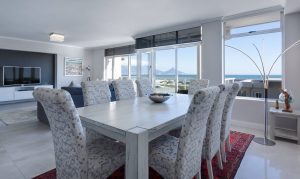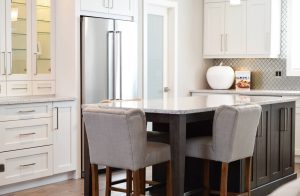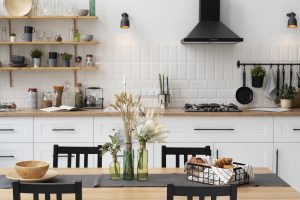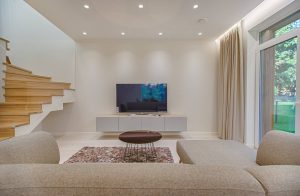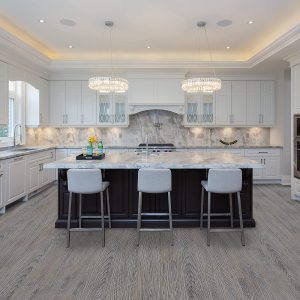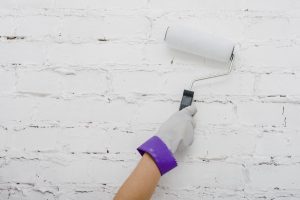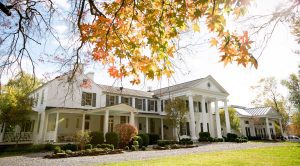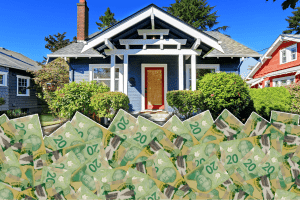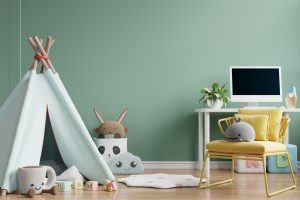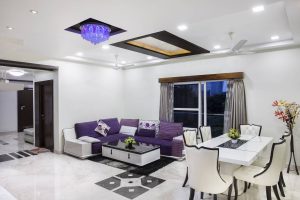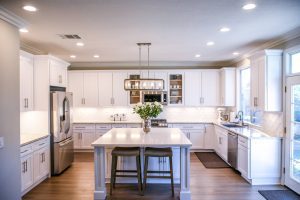LOADING
16 Torraville St
Brampton, Ontario
Homes for sale in Brampton
71 Ledger Point Cres
Brampton, Ontario
Homes for sale in Brampton
2169 Constance Dr
Oakville, Ontario
Homes for sale in Oakville
176 Joicey Blvd
Toronto, Ontario
Homes for sale in Toronto
153 Meadowhawk Trail
Bradford, Ontario
Homes for sale in Bradford
93 Decker Hollow Circ
Brampton, Ontario
Homes for sale in Brampton
15 Saint Dennis Rd
Brampton, Ontario
Homes for sale in Brampton
2169 Constance Drive
Oakville, Ontario
Homes for sale in Oakville
125 Elmwood Avenue
Cambridge, Ontario
Homes for sale in Cambridge
#21 -455 Apache Crt
Mississauga, Ontario
Homes for sale in Mississauga
#807 -36 Elm Dr W
Mississauga, Ontario
Homes for sale in Mississauga
#2 -2891 Rio Crt
Mississauga, Ontario
Homes for sale in Mississauga
##37 -2700 Battleford Rd
Mississauga, Ontario
Homes for sale in Mississauga
69 Mullen Dr
Ajax, Ontario
Homes for sale in Ajax
116 Weslock Cres
Aurora, Ontario
Homes for sale in Aurora
84 Gore Drive
Barrie, Ontario
Homes for sale in Barrie
724 Seventh Street
Belwood Lake, Ontario
Homes for sale in Belwood lake
139 Sunpoint Crescent
Waterloo, Ontario
Homes for sale in Waterloo
501 Winona Road
Stoney Creek, Ontario
Homes for sale in Stoney creek
584 Lorne St
Burlington, Ontario
Homes for sale in Burlington
4 Coughlin Rd
Barrie, Ontario
Homes for sale in Barrie
#409 -191 Lake Driveway Dr W
Ajax, Ontario
Homes for sale in Ajax
1824 Kilworthy Rd
Gravenhurst, Ontario
Homes for sale in Gravenhurst
653 Frank Pl
Milton, Ontario
Homes for sale in Milton



