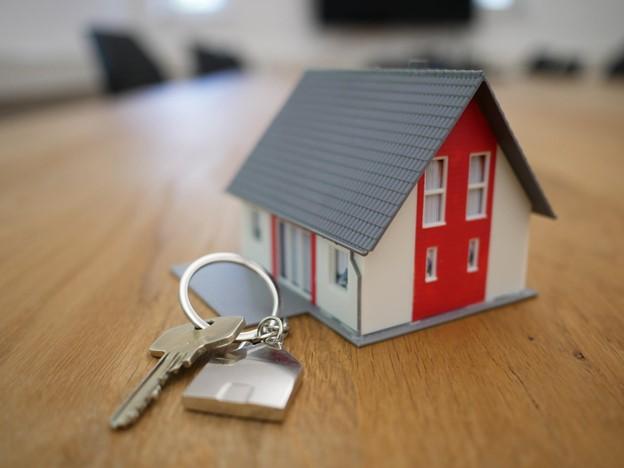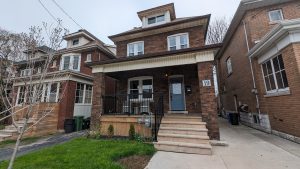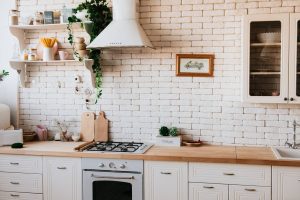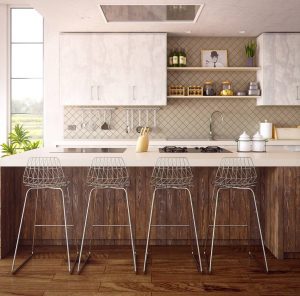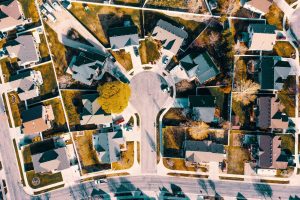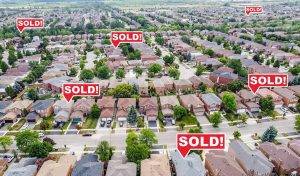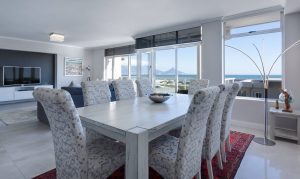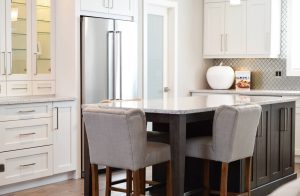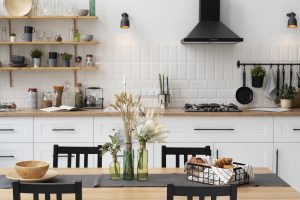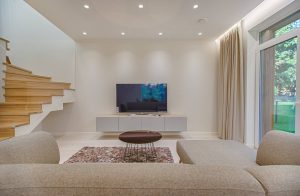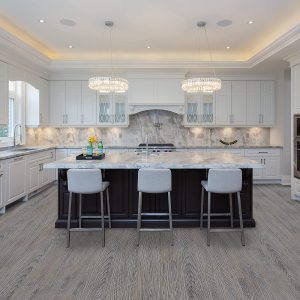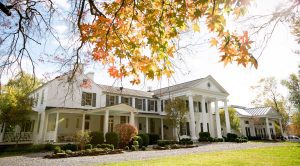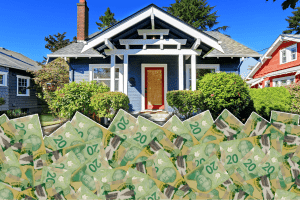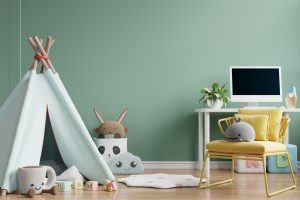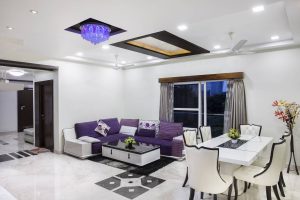Here’s our list of homes between $850,000 and $1,000,000.. These are made up of single-family homes, detached, semi-detached, townhouses and condos
Prices have been rising in the last 6 months, currently in the GTA prices are about 15-20% higher than 2019
LOADING
#401 -1003 Queen St E
Toronto, Ontario
Homes for sale in Toronto
#14 -150 Long Branch Ave
Toronto, Ontario
Homes for sale in Toronto
1311 Consort Cres
Burlington, Ontario
Homes for sale in Burlington
#1218 -585 Bloor St E
Toronto, Ontario
Homes for sale in Toronto
49 Dublin Dr
Hamilton, Ontario
Homes for sale in Hamilton
39 Frost King Lane
Toronto, Ontario
Homes for sale in Toronto
3433 Angel Pass Dr
Mississauga, Ontario
Homes for sale in Mississauga
888 Hepburn Rd
Milton, Ontario
Homes for sale in Milton
#1004 -1 Lomond Dr
Toronto, Ontario
Homes for sale in Toronto
17 Thirty Third St
Toronto, Ontario
Homes for sale in Toronto
#135 -1575 Lakeshore Rd W
Mississauga, Ontario
Homes for sale in Mississauga
12 Rayne Avenue
Oakville, Ontario
Homes for sale in Oakville
32 Ridgewood Boulevard
Hamilton, Ontario
Homes for sale in Hamilton
888 Hepburn Road
Milton, Ontario
Homes for sale in Milton
15006 Danby Road
Georgetown, Ontario
Homes for sale in Georgetown
2006 Glenada Crescent, Unit #19
Oakville, Ontario
Homes for sale in Oakville
1276 Silvan Forest Drive, Unit #19
Burlington, Ontario
Homes for sale in Burlington
2087 Broadleaf Cres
Burlington, Ontario
Homes for sale in Burlington
#509 -88 Broadway Ave
Toronto, Ontario
Homes for sale in Toronto
14 Sargent Road
Georgetown, Ontario
Homes for sale in Georgetown
#506 -85 East Liberty St
Toronto, Ontario
Homes for sale in Toronto
97 Sexton Cres
Hamilton, Ontario
Homes for sale in Hamilton
146 Cactus Cres E
Hamilton, Ontario
Homes for sale in Hamilton
#19 -2006 Glenada Cres
Oakville, Ontario
Homes for sale in Oakville


