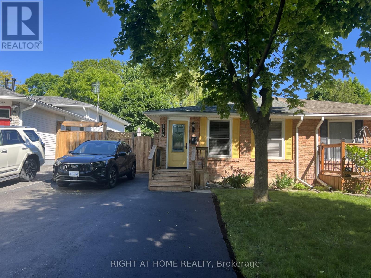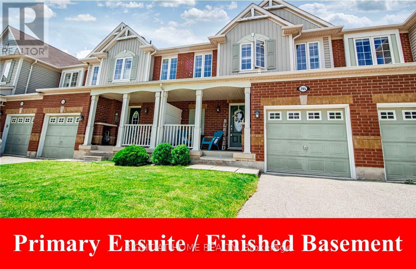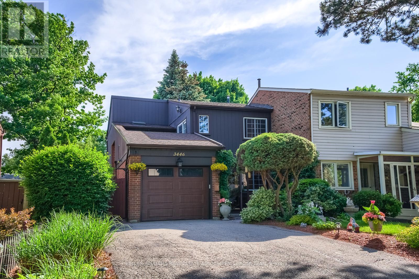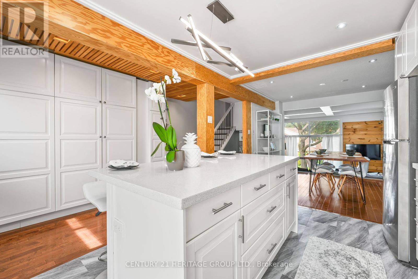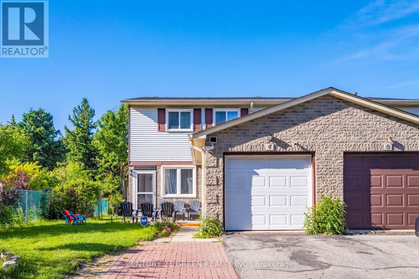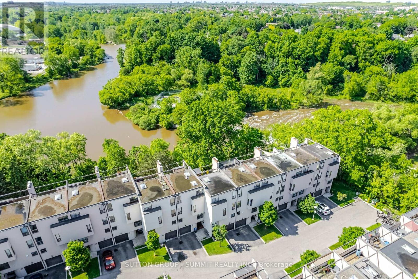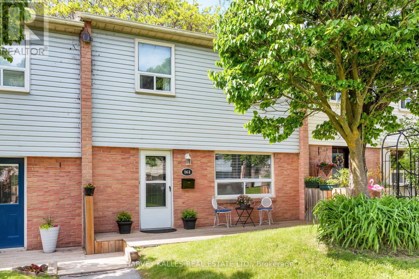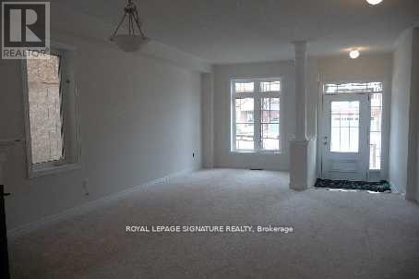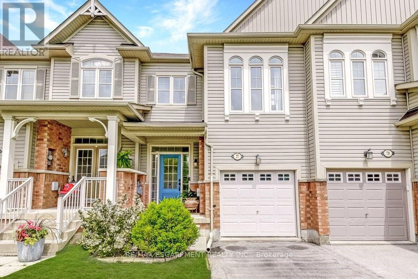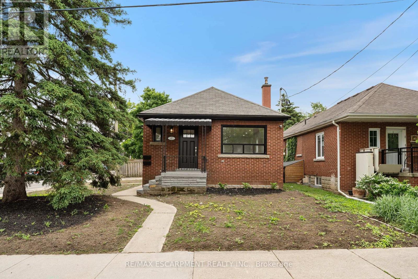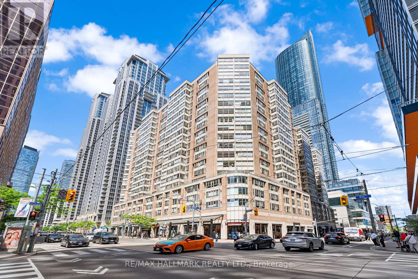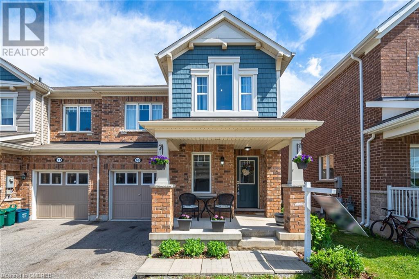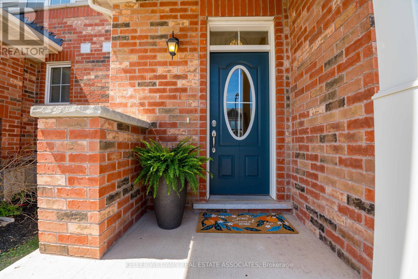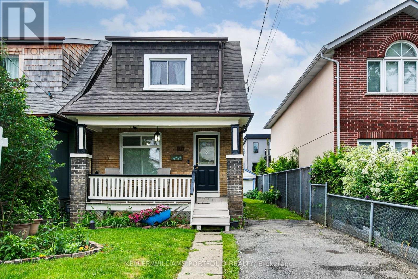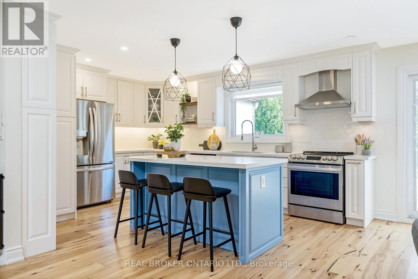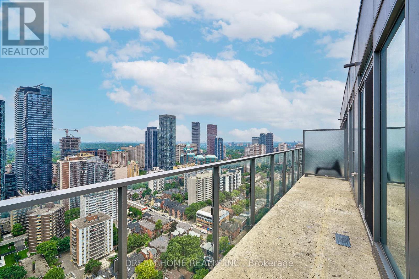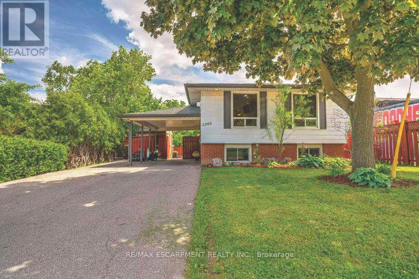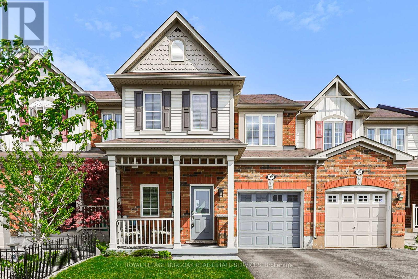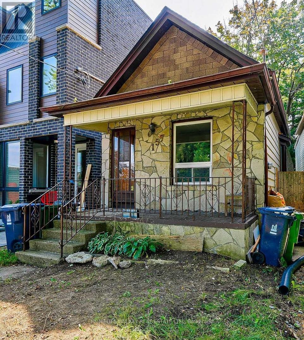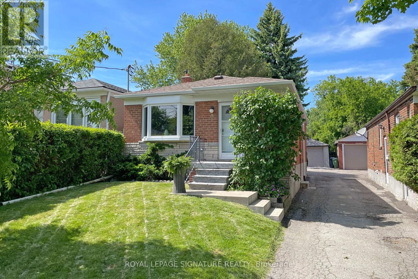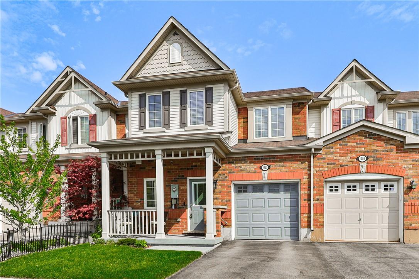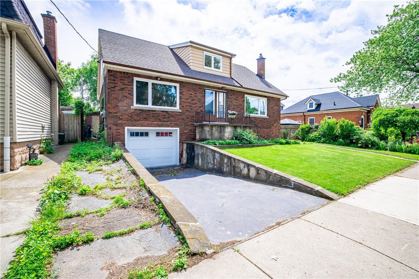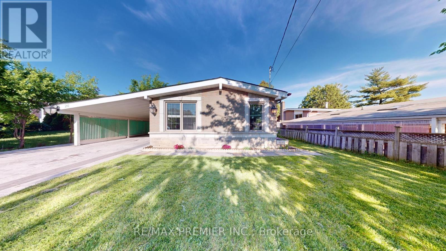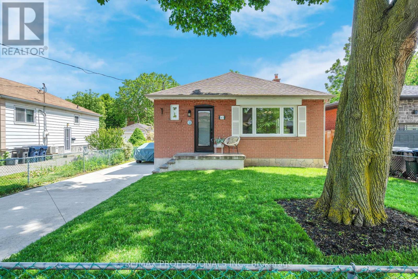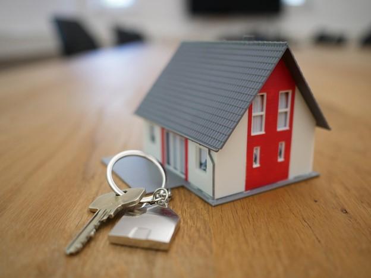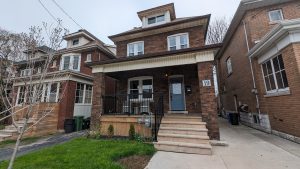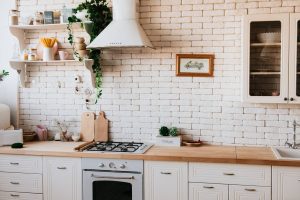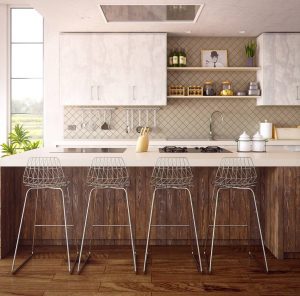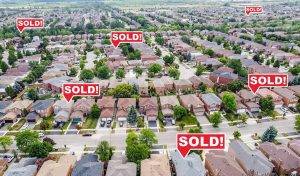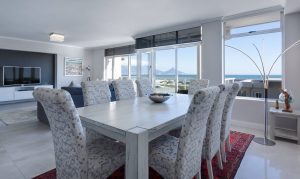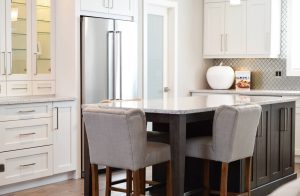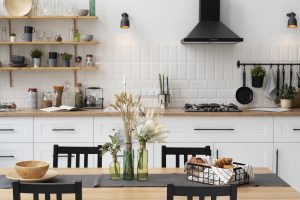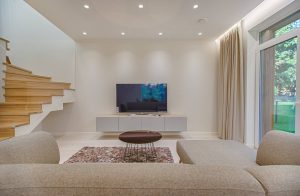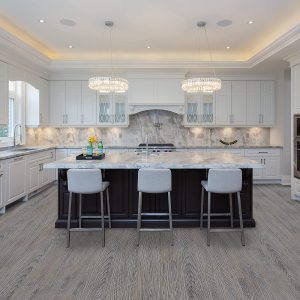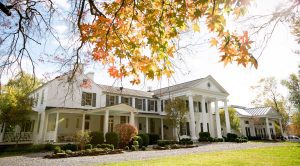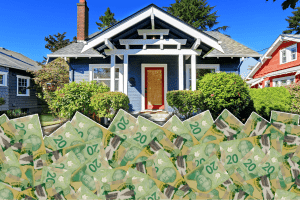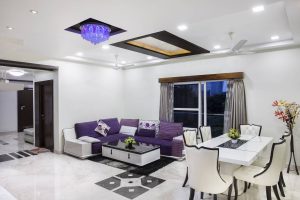Here’s our list of homes between $850,000 and $1,000,000.. These are made up of single-family homes, detached, semi-detached, townhouses and condos
Prices have been rising in the last 6 months, currently in the GTA prices are about 15-20% higher than 2019
LOADING
2029 Canning Court
Burlington, Ontario
Nestled in the heart of a tranquil, family-oriented neighborhood of the Brant Hills area on a very quite Street, perfect home for first time home buyers or down sizers. Home features living room with big window fills the home with lots of natural light combined with the good size dining room. Enjoy the cooking in the new kitchen with new appliances. Go few steps up to 3 cozy and spacious bedrooms, master bedroom has ensuite privilege, to fully renovated bathroom. Go few steps down to large rec room. 3 piece bathroom, office which can be used as bedroom and laundry room. Side entrance takes you to good size backyard. Some of the improvements done AC and furnace were replaced in 2019 all the windows were replaced in 2021, kitchen and appliances in 2020, roof was replaced in 2011 and brand new water heater is owned. Close to parks, recreational Centre and schools. Easy access to public transit and major highways. Book your showing today before it's gone. (id:51158)
705 Ambroise Crescent
Milton, Ontario
Absolute Gem!!! Bright, Spacious 3 bedroom, 3 Bathroom Open Concept Layout, Beautiful Living Room w/ Fireplace, Separate Dining Room, Lovely Kitchen with S/S Appliances, Breakfast Bar, Granite Counters, Backsplash & Undercabinet Lighting!! Plus Walk Out To Your Fenced in Backyard w/shed!! Gleaming hardwood Floors on Main Level!! 3 Spacious Bedrooms! Large Primary Bedroom With 3 piece Ensuite and W/I Closet! Lower Level includes an Incredible Rec Room, Office, and Bedroom! Entrance from garage! Close To Everything Of Importance, Schools, Shopping Library, Transit & Parks! Great Location!! Shows Amazing!! (id:51158)
3446 Longleaf Court
Mississauga, Ontario
Welcome To 3446 Longleaf Court, An Immaculate 3 Bedroom-2 Bathroom Semi-Detached Family Home On A Tranquil Cul-De-Sac In The Heart of Erin Mills! This Warm And Welcoming Home, Situated On A Private Stunning Landscaped 35 x 135 Ft. Lot, Has Been Lovingly Maintained From Top To Bottom And Is Full Of Character And Comfort Throughout. Stepping Through The Rustic Covered Entryway, You're Greeted With An Open Airy Interior With A Deceptively Spacious Layout, Plenty Of Natural Light, And A Perfect Blend Of Modern Updates And Timeless Charm. The Comfortable Living Room Features A Cozy Brick Gas Fireplace & Surround System- An Ideal Spot For Relaxing, The Formal Dining Room Has A Convenient Walkout To The Covered Backyard Deck. The Well-Designed & Inviting Eat-In Kitchen Is Complete With Laminate Counters, Ceramic Tile Walls & Backsplash & Ample Cabinetry. The Spacious Primary Bedroom Is A Perfect Retreat With Lots of Closet & Storage Space, And A Mirrored Sliding Door Walkout To The 100 Sq.Ft. Balcony That Overlooks The Manicured Gardens Below. The Second & Third Bedrooms Offer Ample Closet Space- Perfect For A Growing Family Or Home Office Needs. The Finished Basement Is Equipped With A Large Recreation Room That Has An Electric Fireplace, A Classic Built-In Entertainer's Bar, And Laundry Room With A Stacked Washer & Dryer. Step Outside Into The Serene & Picturesque Private Backyard, Surrounded By Mature Trees And Filled With Lush Greenery and Garden Space And Enjoy The Covered 700 Sq.Ft. Deck And Large Patio Space- A Stunning Escape From The Hustle & Bustle Of The City! **** EXTRAS **** Live In Prime Erin Mills, A Mature Neighbourhood With Tall Trees And Scenic Parks, And Live Moments To Walking & Biking Trails, High Schools, Woodhurst Park, Grocery Shops, South Common Mall, And Public Transit! (id:51158)
49 - 40 Dundalk Drive
Toronto, Ontario
Don't Miss This Beautifully Renovated Home! An End Unit, It's nestled Between a Park & Visitor Parking For Your Enjoyment & Convenience. Situated in a very quiet neighbourhood, yet walking distance to all amenities. This home is immaculate and modern, with lots of natural light. Featuring High Coffered Waffle Ceilings and Floor to Ceiling Windows in Main Living, Open Concept, Kitchen Island, Large Pantry, Exposed Beams, Upgraded Light Fixtures, 3 Window Seats, No Carpet and so much more... Great Proximity to 401/DVP. Take the virtual tour and experience the allure of this residence! **** EXTRAS **** Refrigerator (2023), Double Oven Stove, Hood Fan, Dryer, Washer (2024),Window Coverings, Furnace (2023), Air Conditioning. Garage Door Opener w/remote. (id:51158)
4 Moorehouse Drive
Toronto, Ontario
Extremely Rare Custom Semi Detached Home W/Extra Deep&Widen Lot Backing OnTo The Trail In The Vibrant Milliken Mills Community. Super Bright. Custom Full Washroom On Main. Main Floor Liv Room Being Used as Bed Rm. New Wood Flr, Pot Lights, New Custom Window Overlooking the Huge BackYard. Modern Cabinets W/Granite Counters, Backsplash & Large Breakfast Area. 3 Very Nice Sized Beds Upstairs. Custom Closet in the Primary Bed. Separate Laundry for Upstairs and Basement. Fully Finished 2 Bedrm Bsmnt Apartment with Separate Entrance. Mins To Ttc, Schools, Parks, Restaurants, Supermarkets, Malls Etc. **** EXTRAS **** All S/S Appliances: Fridge, Stove&Rangehood, Washer&Dryer. All Elfs' And Window Coverings. Oversized Driveway Can Park Up To 3 Cars. (id:51158)
24 Reid Drive
Mississauga, Ontario
A spectacular million-dollar, credit river ravine view! This light filled, modern townhome has 11 ft flat ceilings, crown molding, 6 baseboards & dark bamboo hardwood floors throughout. Kitchen boasts a black mirrored quartz counter top, polished porcelain tile floor, glass subway tile backsplash & stainless-steel detail. The main floor looks out to credit river ravine forest off the back deck. The open staircase leads to second floor with 3 bedrooms, one with an ensuite bathroom, walk-in closet and incredible view. The main bathroom has a white phoenix stone counter & modern porcelain pebble tiles for that spa-like feel. The remaining top floor has a private 4th bedroom, walk-through closet & 3piece bathroom with a porcelain tile floor & walk-in shower. Off the top floor is a large, 11x14 incredible terrace with a most spectacular 5 km, view of the credit river. A nature lovers paradise in the city within an 8 minute, walking distance to the Go Train & the village of Streetsville. **** EXTRAS **** Click on Multi Media virtual tour (id:51158)
161 - 1055 Shawnmarr Road
Mississauga, Ontario
Discover a gem in the heart of Port Credit. This updated three bedroom, three bathroom townhome is nestled in south Mississauga, walking distance to the lake, trails, great schools, downtown Port Credit & Jack Darling Memorial Park. Main floor features hardwood flooring, updated powder room, open concept kitchen w/ recently painted cabinetry, backsplash & faucet w/ double sink. New patio door steps out to newly interlock private backyard oasis overlooking rolling hills & private parkette. Upstairs find three spacious bedrooms w/ generous closets and newer laminate flooring; did we mention the updated three-piece bath?! Finished lower level complete with recreation room, four-piece bath and den which can easily be used as an office or additional bedroom. Direct access from lower level to two underground parking spaces at your doorstep. Bright & airy, this charming family home is ready for it's next chapter. Schedule a private showing today! **** EXTRAS **** Maintenance fees include water, snow/lawn care, cable, internet & Crave Tv! (id:51158)
310 Scott Boulevard
Milton, Ontario
This 2155 square feet executive east-facing 30ft wide semi-detached home built by Arista is a gem in the family-friendly Scott Community known for its schools with good ratings, Escarpment views, trails,parks, sports fields, and close proximity to the Sherwood Community Centre, Milton Hospital & Library.The open-concept living & dining area features a 3-way gas fireplace, creating a cozy ambiance for gatherings & relaxation. A separate family room offers additional space for entertainment & relaxation, making it a perfect spot for family movie nights. The huge kitchen comes with upgraded cabinets- a center island,& S/S appliances. The MBR includes a luxurious ensuite bathroom with a soaker tub, separate shower, dual vanities as well as a spacious W/I closet & sitting area. The second level features decent-sized rooms -Garage access to the home adds convenience. Unspoiled basement w/R/I washroom & cold cellar offers endless possibilities for customization Enjoy the landscaped yard. (id:51158)
77 Cathedral Court
Hamilton, Ontario
Spacious Waterdown townhome on a cul-de-sac! Discover this move-in ready 3-bedroom + den townhouse nestled on a quiet cul-de-sac. Enjoy the convenience of walking to everyday amenities, such as schools, daycare and the YMCA, without having to cross one street! Also just a few blocks from Memorial Park with baseball diamond, splash pad and a fun skating loop! The bright open-concept layout features a separate dining area and a large deck of the eat-in kitchen, ideal for entertaining. The finished lower level comes with a 2-piece bathroom and walks out to a private backyard with no rear neighbors. Quick access to highways 403, QEW, 407 and to Aldershot GO station ensures a seamless commute. Don't miss out on this turnkey home! (id:51158)
47 Macdonald Avenue
Hamilton, Ontario
This beautifully renovated home offers exceptional income potential. The main floor features 3 bed and a 4pc bath. The basement includes a fully-equipped in-law suite with its own kitchen, 2 bedrooms plus a den, and 4pc bath. Upgrades include brand new exterior doors, some new windows, a state-of-the-art , 70k Lennox double stage furnace, a high-efficiency 199k BTU tankless water heater, and a fully serviced AC unit. Enjoy reliable water flow from the new 1 copper water line and ample electrical capacity with ESA approved 200amp service and separate panels. Basement is waterproofed, and new eavestrough downspouts ensure effective drainage. Inside, you'll find new quartz countertops, brand new stn steel appliances, durable new vinyl flooring throughout, and new ceramic tile in both baths. The HVAC, electrical, and plumbing systems are completely updated, and the interiors are freshly painted. New grass seed has been planted. Very close to highway access, and all amenities. (id:51158)
419 - 711 Bay Street
Toronto, Ontario
Live large at The Liberties! A downtown delight, this exceptional condo is modern and chic, offering a perfect blend of stylish updates, a generous layout, and the best-of-city convenience. Unit 419 boasts 2 bedrooms, a den/ solarium, and 2 full-sized bathrooms, spanning nearly 1,000 square feet and overlooks a tranquil garden, for a calming urban oasis backdrop. The expansive windows flood the open concept living and dining area with natural light, creating a bright and inviting space perfect for entertaining or relaxing. Whether you're preparing a gourmet meal or unpacking take-out, youll appreciate the functionality and modern design of the updated kitchen. Featuring stone counters, full-sized stainless-steel appliances, a tile backsplash, ample counter space, and pot lights that brighten the space. The ensuite laundry conveniently provides a stacked washer and dryer plus storage space. Both bedrooms are generously sized, with the primary bedroom boasting a large walk-in closet and a contemporary 4-piece ensuite bath for added luxury. The den, with its versatile layout, can serve as a home office or an additional bedroom, offering flexibility to suit your lifestyle needs. With wood floors throughout, well-cared for, and a bright exposure this unit is move-in ready! Enjoy worry-free living with all-inclusive maintenance fees and a highly coveted parking space. An unbeatable location with parks, courtyards, easy TTC access, IKEA, Farm Boy, restaurants, Yonge & Dundas Square, Eaton Centre, Toronto Metropolitan University, and the University of Toronto all just steps away! **** EXTRAS **** Enjoy access to premium amenities including an indoor pool, a large gym, a rooftop patio, security & more! Whether looking for a perfectly sized homestead or a savvy investment in the heart of TO, this condo at The Liberties offers it all! (id:51158)
69 Suitor Court
Milton, Ontario
Big and bright Parkhill End model by Mattamy homes in Willmott, with NO SILLY PRICING GAMES! This is EXCELLENT VALUE when comparing to other end units and semi detached in town with finished basements. This model is 1723 sqft, which is over 200sqft LARGER than the popular Hillsview end model. Did you know a MUCH SMALLER inside townhouse 2 streets over recently sold for about the same price, and that one didn't even have a finished basement? Jump on this deal TODAY before someone else does!! Very flexible on closing, too. Book your showing today! (id:51158)
78 Hatt Court
Milton, Ontario
Welcome to this fantastic freehold townhouse in the sought-after Ford neighbourhood in Milton! This stunning home features three spacious bedrooms and three bathrooms, making mornings easy for everyone. The sleek, hard surface floors on the main and lower levels are durable and easy to maintain. The finished lower level offers additional living space for entertainment or a home office. The chef-inspired kitchen, with a large centre island, quartz countertops, and stainless-steel appliances, is perfect for meal prep and gathering with loved ones. Located close to major highways, commuting is a breeze. Don't miss the chance to own this beautiful home in a coveted area! **** EXTRAS **** Entire home freshly painted. Front garden newly landscaped. (id:51158)
53 Epsom Avenue
Toronto, Ontario
This classic home oozes with character and sits on a quiet one-way street, a short walk to subway and GO station for convenience. It features a private driveway leading to a rear garage and cozy porch perfect for people-watching adding to the curb appeal. Inside, the main floor features original wood trim, hardwood flooring, French doors leading to the dining room, and a bright, sun-lit living room with west-facing windows and built-in bookcase. The gorgeous renovated kitchen open to the living room, has sunny south-facing windows, large pantry, and walk-out to the yard. The second floor is bathed in natural light with the primary overlooking the yard and a lovely lilac bush. Expand or entertain in the finished lower level with a large finished rec room with gas fireplace, above-grade windows and large bath with soaker tub. Move in and enjoy now with opportunity for upgrades in future. **** EXTRAS **** Stainless steel appliances; Samsung fridge, Samsung flat top stove, LG white front load washer, Samsung white front load dryer. Owned furnace & HWT. (id:51158)
377 Wilson Drive
Milton, Ontario
Nestled in the serene neighborhood of Dorset Park in Milton, this exquisitely updated home offers the perfect blend of modern amenities and timeless charm. Situated less than 5 minutes from hwys, dt Milton, and the GO station this home offers unbeatable convenience. Within walking distance to local schools & surrounded by parks, perfect for outdoor activities. The neighborhood has beautiful tree-lined streets, creating a picturesque setting in any season. The custom-built kitchen features floor-to-ceiling corner pantry, stunning quartz countertops, and a stylish backsplash. Appliances are five years new, complemented by the extended upper cabinets, trim, and crown molding add an elegant touch, while the island offers additional storage and a perfect view of the lush backyard. Throughout the main and upper floors, you'll find distressed engineered hardwood, exuding both warmth and sophistication. Upgraded baseboard trim enhances the aesthetic appeal and upgraded light fixtures create a modern, inviting atmosphere. All bedrooms boast upgraded mirrored closet doors, adding a touch of functionality and roller blinds providing stylish privacy across the home. The spacious basement rec room includes tons of storage and a convenient kitchenette, perfect for entertaining or accommodating guests. The spacious storage room and laundry area comes with 3 windows (installed in 2019) and can be easily customized to suit your needs, offering endless possibilities for additional functionality. Enjoy the lush gardens, a pergola, and a deck ( 2016) - perfect for summer gatherings or quiet evenings. Unique privacy bushes at the front set this home apart from the neighbors, offering a secluded-like oasis. The deep garage provides ample space for parking and storage, catering to all your practical needs. This home and neighbourhood is more than just a place to live; its a lifestyle. Don't miss the opportunity to make it yours. Schedule your private viewing today! (id:51158)
4002 - 50 Wellesley Street E
Toronto, Ontario
LOCATION, LOCATION, LOCATION!!! Steps to all Universities in Toronto. Walk to University of Toronto (only 600 meters from building), TMU (only 1km from building). 100 walk score! Wellesley TTC subway station right beside the building! Steps to restaurants, supermarkets, entertainments, hospital, you cannot find a more convenient building than 50 Wellesley Street East. Perfect for U of T students!Right under Lower Penthouse, 9 ft ceiling same as penthouse units (all other floors have 8 ft ceiling). No ceiling cover on balcony, unobstructed amazing high floor city view. Bright corner unit with open layout. $$$Upgrades include frameless shower in ensuite, movable 60 wide kitchen centre island with pot drawers provide tons of storage spaces. Lots of amenities in the building including gym, outdoor pool, meeting room, party room, guest suite, BBQ terrace. Unit includes an extra-large size Locker, buyer has option to purchase parking space if needed. Perfect for UofT or TMU students! **** EXTRAS **** Modern Luxury Appliances (Fridge, Oven, Stove, Range Hood, Dishwasher) Washer& Dryer; Window Coverings, movable upgraded kitchen center island with pot drawers. (id:51158)
2260 Mountainside Drive
Burlington, Ontario
Welcome to 2260 Mountainside Drive! This raised ranch style home boasts three spacious bedrooms on the main level, perfect for families seeking comfort and style. The open-concept layout is bright & airy, seamlessly connecting the living, dining, and kitchen areas, ideal for entertaining guests or enjoying quality family time. On the lower level you will find an added bonus a spacious in-law suite with full kitchen, bathroom and two additional bedrooms! This self-contained unit offers versatility and income potential, perfect for investors or multi-generational families. Outside, the expansive backyard provides the perfect setting for summer BBQs, outdoor activities, or simply unwinding amidst nature's tranquillity. Hot tub, oversized shed and plenty of room for gardening. Conveniently located in a desirable neighbourhood, close to parks, schools, shopping, and transit, this property offers the best of both worlds peaceful suburban living with urban amenities at your fingertips. **** EXTRAS **** 2 bedroom basement apartment with separate entrance. (id:51158)
1055 Nadalin Heights
Milton, Ontario
RENOVATED low maintenance townhouse with NO fee and minutes away from Milton Community Park! This beautiful 3 bedroom, 2.5 bathroom home has just under 1500 sq ft, finished throughout with modern style finishes & a fully finished basement. The main floor offers an open concept floor plan with rich luscious paint tones & high end laminate flooring throughout. The kitchen features bright quartz countertops, stainless steel appliances, with a peninsula perfect for food prep that overlooks the living room & walks out to the south facing backyard. The gorgeous barn wood feature wall makes the dining area warm and inviting for everyday life & entertaining. 2nd level features 3 bedrooms each with laminate flooring, large windows for an abundance of natural light and spacious closets, the primary suites walk-in closet has custom built-ins & sits just beside a 3-piece ensuite with a glass walk-in shower and vanity with a great amount of storage. The lower level is a fully finished recreation room perfect for a media room, play room and more and has ensuite laundry with newer washer and dryer. The backyard has been updated with a raised patio, that continues to a flagstone & pea gravel area which can be enjoyed year round, a newly stained fence & mulch area ready for a garden and no rear neighbours! This townhouse is completely FREEHOLD with 1 garage space & 1 driveway space, steps away from the acclaimed Milton Community Park, schools, all amenities & a quick drive to all Major highways (id:51158)
157 Boultbee Avenue
Toronto, Ontario
Welcome To 157 Boultbee Avenue Toronto. 1 Bed Premium Lot Detach Bungalow On Dead End Street One Driveway Parking Home In High Demand Blake-Jones Community. Friendly Neighborhood. Well Maintained! Laminate floor the Entire Home. The Seller Has Demolition Permit And Building Permit A For Modern Style Home. Great Location - walking distance to Parks, Restaurants , TTC Station, Gerrard Square Shopping Mall & All Amenities. Good Luck! (id:51158)
8 Malta Street
Toronto, Ontario
Welcome to this bright and spacious turnkey bungalow located in the heart of Birch Cliff Heights. Great opportunity for investors or first-time home buyers. The property features two self-contained suites, providing the ideal opportunity to live in one unit while renting out the other. This fully updated home is just steps from beautiful Highview Park on a quiet street in an established neighbourhood. Both suites have renovated kitchens & washrooms, separate laundry access and a super rare special feature is the renovated 2 car garage. This wonderful family-centred neighbourhood is walkable to schools, parks, T T C, grocery stores, shops and restaurants. **** EXTRAS **** A turnkey property offering endless possibilities for both living and investment. Don't miss out on the opportunity to own a home in this vibrant and family-friendly neighbourhood. (id:51158)
1055 Nadalin Heights
Milton, Ontario
RENOVATED low maintenance townhouse with NO fee and minutes away from Milton Community Park! This beautiful 3 bedrm, 2.5 bathrm home has just under 1500 sq ft, finished throughout with modern style finishes & a fully finished basement. The main floor offers an open concept floor plan with rich luscious paint tones & high end laminate flooring throughout. The kitchen features bright quartz countertops, stainless steel appliances, with a peninsula perfect for food prep that overlooks the living room & walks out to the south facing backyard. The gorgeous barn wood feature wall makes the dining area warm and inviting for everyday life & entertaining. 2nd level features 3 bedrooms each with laminate flooring, large windows for an abundance of natural light and spacious closets, the primary suite’s walk-in closet has custom built-ins & sits just beside a 3-piece ensuite with a glass walk-in shower and vanity with a great amount of storage. The lower level is a fully finished recreation room perfect for a media room, play room and more and has ensuite laundry with a dryer & newer washer. The backyard has been updated with a raised patio, that continues to a flagstone & pea gravel area which can be enjoyed year round, a newly stained fence & mulch area ready for a garden and no rear neighbour! This townhouse is completely FREEHOLD with 1 garage space & 1 driveway space, steps away from the acclaimed Milton Community Park, schools, all amenities & a quick drive to all Major highways (id:51158)
106 Simcoe Street E
Hamilton, Ontario
Welcome to 106 Simcoe St E in Hamilton's North End! This stunning 1964 sq ft detached home has been beautifully renovated and is perfect for families or those needing extra space with rough-in law suite. Boasting 4 spacious bedrooms and 3 baths, it offers comfort and style throughout. The main floor features 2 large bedrooms and a huge, newly updated eat-in kitchen, complete with stainless steel appliances and ample cupboard space, perfect for culinary enthusiasts. The attached garage with inside entry provides convenience and security. Additionally, the roughed-in in-law suite comes with Cabinets & Flooring, offering endless possibilities for customization to suit your needs. Situated in a prime location, this home is close to schools, major highways, public transit, parks, and shopping centers, ensuring convenience and accessibility for all your daily needs. (id:51158)
26 Bloomington Crescent
Toronto, Ontario
Welcome To This Beautifully Maintained Back Split 3-Level Home, Perfect For Families Seeking Comfort And Style. This Property Boasts An Inviting Curb Appeal With A Well-Manicured Front Lawn And Custom Interlock Slab Driveway Leading To A Covered Carport. Step Into The Bright Living Room Featuring Large Windows That Flood The Space With Natural Light. The Room Is Elegantly Designed With Recessed Lighting And Modern Finishes, Providing A Warm And Welcoming Ambiance. The Kitchen Is A Chef's Delight, Lots Of Storage. This Well-Planned Layout Ensures Maximum Efficiency, Making Cooking A Pleasure. The Upper-Level Houses Three Generously Sized Bedrooms, Each With Ample Closet Space And Large Windows That Offer Plenty Of Natural Light. The Main Bathroom Features Contemporary Fixtures And A Clean, Minimalist Design. Perfect For Guests Or A Home Office, The Lower Level Includes A Fourth Bedroom That Is Both Spacious And Private. A Rec Room Is Ideal For A Family Entertainment Room Or A Home Gym. **** EXTRAS **** A convenient second bathroom is located on the lower level, featuring modern amenities and stylish finishes. With dimensions of 53x137 feet, this deep lot provides endless possibilities for outdoor activities, gardening, & future expansion (id:51158)
43 Holbrooke Avenue
Toronto, Ontario
Welcome to a home with a much desirable Etobicoke location that sits on a premium lot of 40 by 126 ft! Meticulously renovated and well cared for. A turn key home that offers an open concept living / dinning and kitchen. Timeless and sleek finishes throughout. This home offers an enticing kitchen with SS appliances, quartz countertops, spacious and bright living/ dinning room laid with beautiful hardwood floors! The perfectly sized 2 bedrooms face a serene and a private yard. A separate entrance to a large basement adds so much potential for income bringing! An open concept lower level features above grade windows , a roughed in bathroom. This space is your canvas to design your additional home space, your income bringing unit, or an Inlaw suite with ample privacy! (id:51158)

