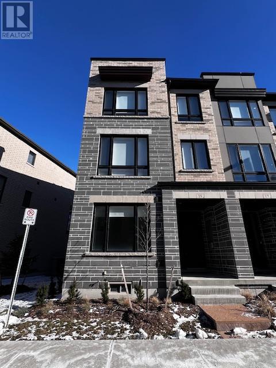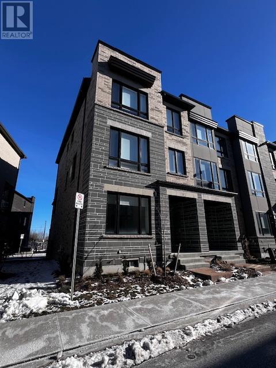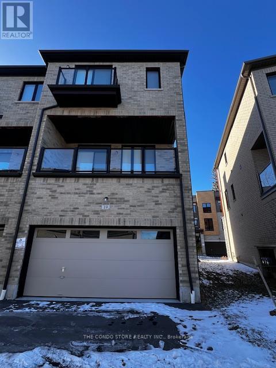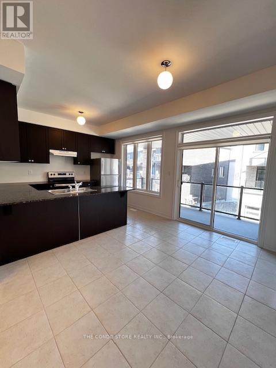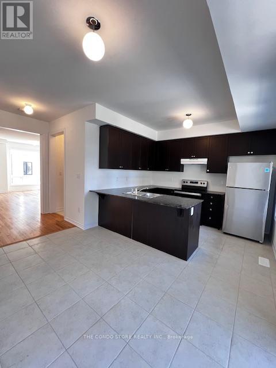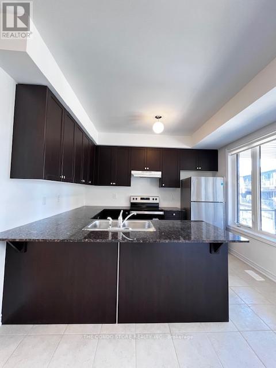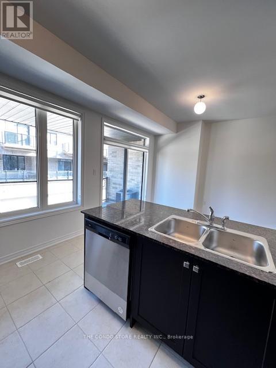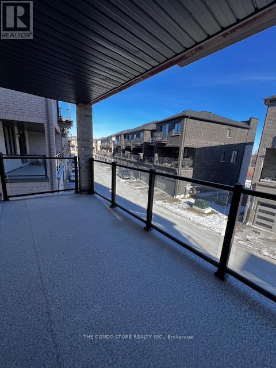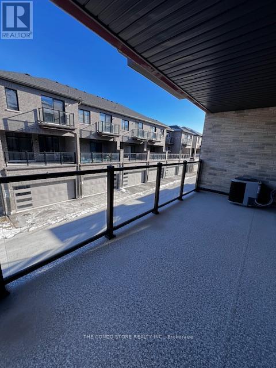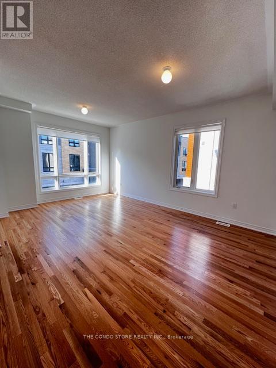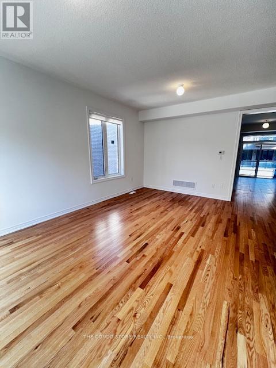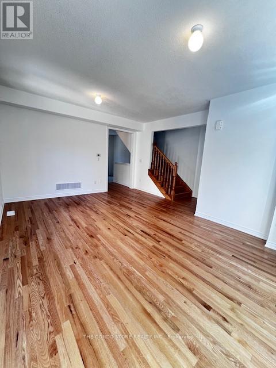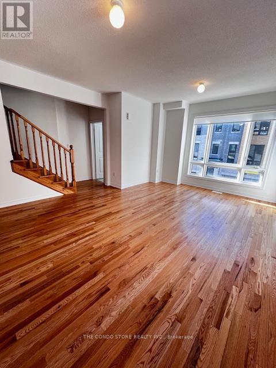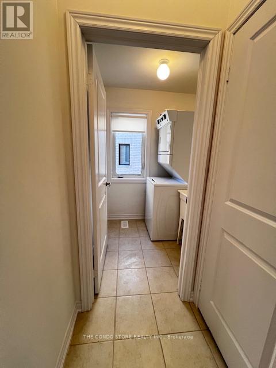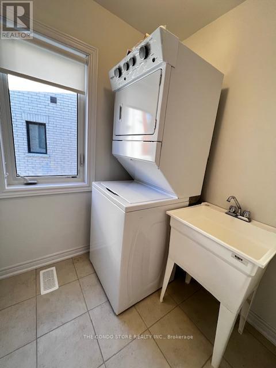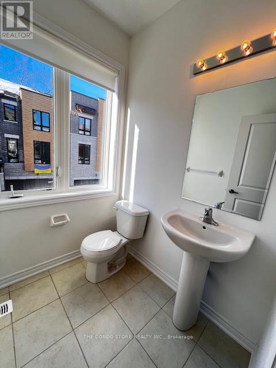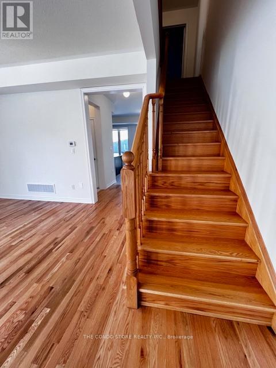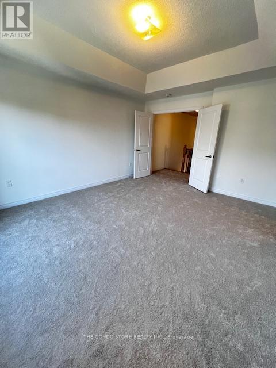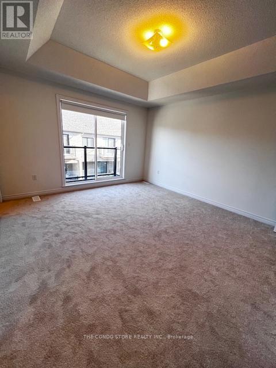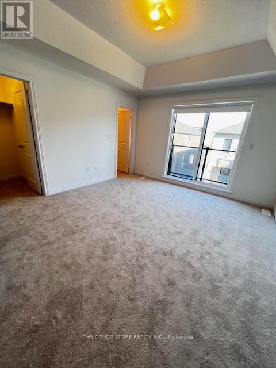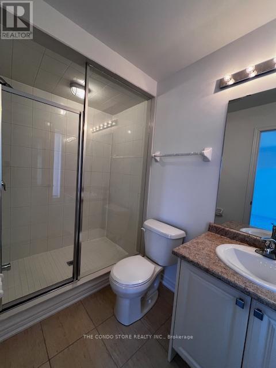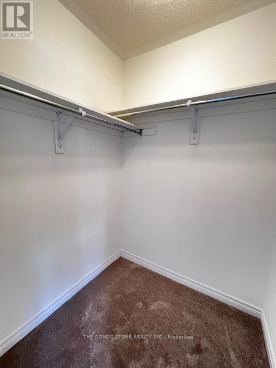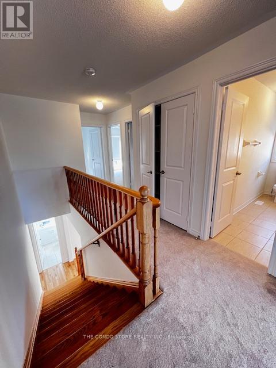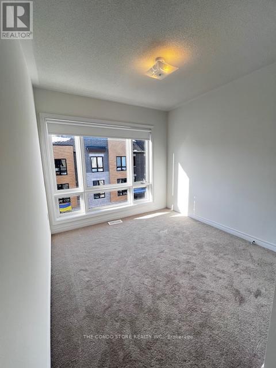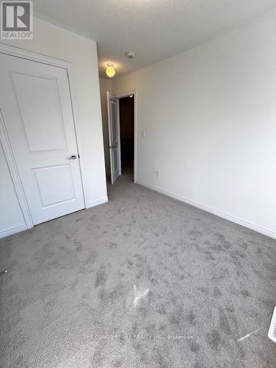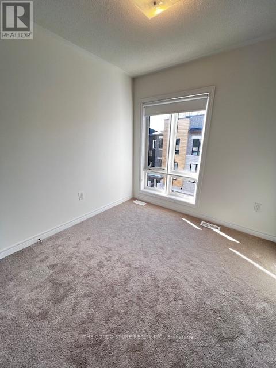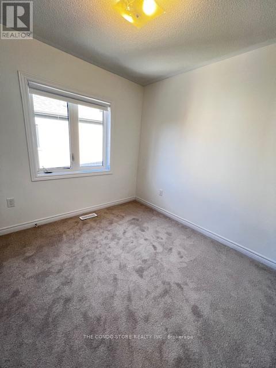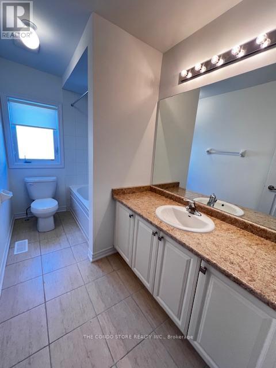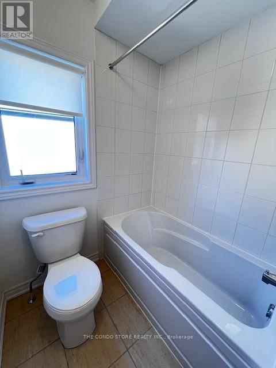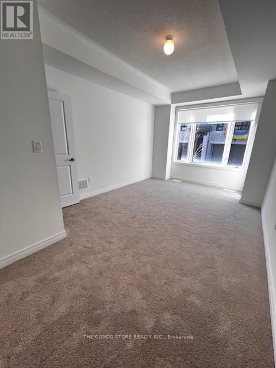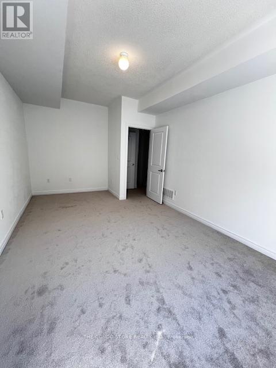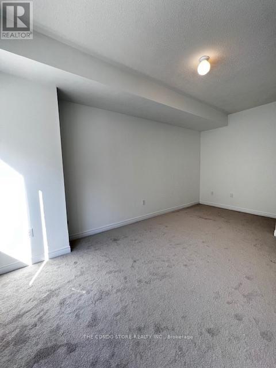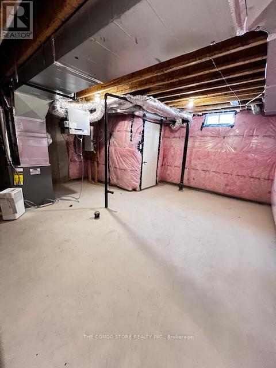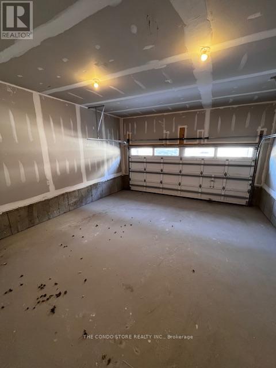19 Steamboat Way Whitby, Ontario - MLS#: E8076844
$945,000Maintenance, Parcel of Tied Land
$190 Monthly
Maintenance, Parcel of Tied Land
$190 MonthlyLive By The Lake In The Wonderful Complex Of Whitbys Luxurious Waterside Villas. This FOUR Bedroom Home Features A Three Story Townhouse, Has A Double Car Garage And Features An Open Concept Main Floor With Stunning Hardwood Floors. The open-concept living and dining area is perfect for entertaining with Quartz Countertops, Stainless Steel Appliances And A Gourmet Kitchen With Breakfast Bar. Large Primary Bdrm That Features 4Pc Ensuite With Frameless Glass Shower! Walk-In Closets In Master With 9' Ceilings Throughout. Custom Blinds Installed Throughout. Lower level Den Can Be Converted Into A Bedroom Or Office. A Commuters Dream With The Proximity To The GO Station And The 401. This Home Is Great For Entertaining! Brand New, Never Been Lived In! **** EXTRAS **** Stainless Steel Fridge, Stove, Dishwasher. Stacked Washer And Dryer And Custom Blinds Throughout. Steps To Go Train, Trails, Lake, Marina, Sports Complex, Shopping, Restaurants, Schools. (id:51158)
MLS# E8076844 – FOR SALE : 19 Steamboat Way Port Whitby Whitby – 4 Beds, 3 Baths Attached Row / Townhouse ** Live By The Lake In The Wonderful Complex Of Whitbys Luxurious Waterside Villas. This FOUR Bedroom Home Features A Three Story Townhouse, Has A Double Car Garage And Features An Open Concept Main Floor With Stunning Hardwood Floors. The open-concept living and dining area is perfect for entertaining with Quartz Countertops, Stainless Steel Appliances And A Gourmet Kitchen With Breakfast Bar. Large Primary Bdrm That Features 4Pc Ensuite With Frameless Glass Shower! Walk-In Closets In Master With 9′ Ceilings Throughout. Custom Blinds Installed Throughout. Lower level Den Can Be Converted Into A Bedroom Or Office. A Commuters Dream With The Proximity To The GO Station And The 401. This Home Is Great For Entertaining! Brand New, Never Been Lived In!**** EXTRAS **** Stainless Steel Fridge, Stove, Dishwasher. Stacked Washer And Dryer And Custom Blinds Throughout. Steps To Go Train, Trails, Lake, Marina, Sports Complex, Shopping, Restaurants, Schools. (id:51158) ** 19 Steamboat Way Port Whitby Whitby **
⚡⚡⚡ Disclaimer: While we strive to provide accurate information, it is essential that you to verify all details, measurements, and features before making any decisions.⚡⚡⚡
📞📞📞Please Call me with ANY Questions, 416-477-2620📞📞📞
Property Details
| MLS® Number | E8076844 |
| Property Type | Single Family |
| Community Name | Port Whitby |
| Amenities Near By | Hospital, Marina, Park, Public Transit, Schools |
| Community Features | Community Centre |
| Parking Space Total | 2 |
About 19 Steamboat Way, Whitby, Ontario
Building
| Bathroom Total | 3 |
| Bedrooms Above Ground | 4 |
| Bedrooms Total | 4 |
| Basement Development | Unfinished |
| Basement Type | N/a (unfinished) |
| Construction Style Attachment | Attached |
| Cooling Type | Central Air Conditioning |
| Exterior Finish | Brick |
| Heating Fuel | Natural Gas |
| Heating Type | Forced Air |
| Stories Total | 3 |
| Type | Row / Townhouse |
Parking
| Attached Garage |
Land
| Acreage | No |
| Land Amenities | Hospital, Marina, Park, Public Transit, Schools |
| Size Irregular | 31.63 X 62 Ft |
| Size Total Text | 31.63 X 62 Ft |
Rooms
| Level | Type | Length | Width | Dimensions |
|---|---|---|---|---|
| Second Level | Living Room | 5.49 m | 4.36 m | 5.49 m x 4.36 m |
| Second Level | Kitchen | 3.41 m | 2.44 m | 3.41 m x 2.44 m |
| Second Level | Dining Room | 3.05 m | 3.66 m | 3.05 m x 3.66 m |
| Third Level | Primary Bedroom | 3.87 m | 4.57 m | 3.87 m x 4.57 m |
| Third Level | Bedroom 2 | 2.65 m | 2.74 m | 2.65 m x 2.74 m |
| Third Level | Bedroom 3 | 2.74 m | 2.74 m | 2.74 m x 2.74 m |
| Third Level | Bedroom 4 | 2.74 m | 2.74 m | 2.74 m x 2.74 m |
| Ground Level | Family Room | 3.26 m | 5.36 m | 3.26 m x 5.36 m |
Utilities
| Sewer | Available |
| Natural Gas | Available |
| Electricity | Available |
| Cable | Available |
https://www.realtor.ca/real-estate/26527343/19-steamboat-way-whitby-port-whitby
Interested?
Contact us for more information

