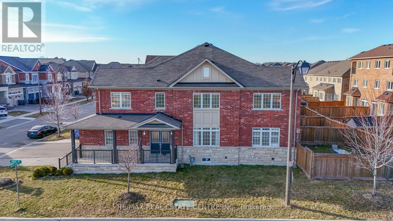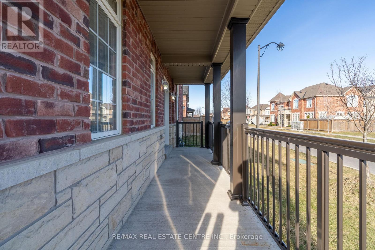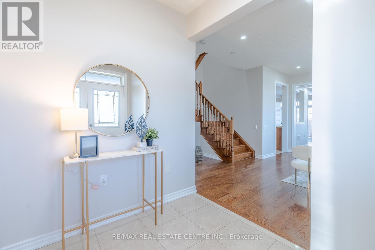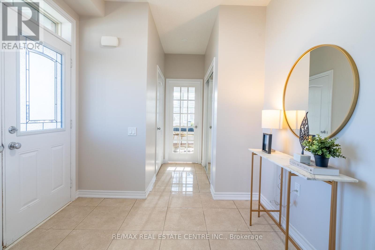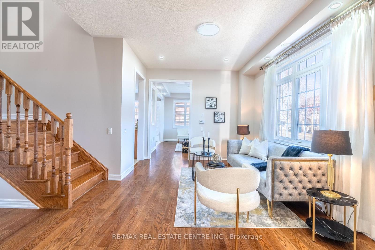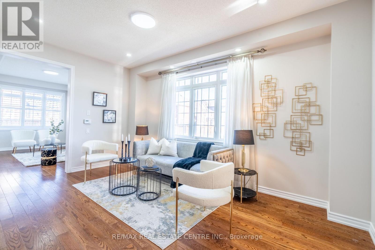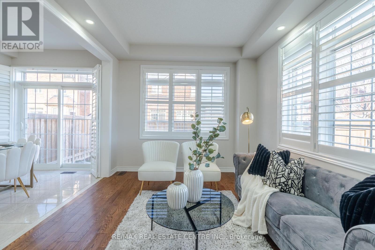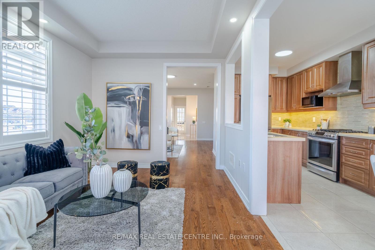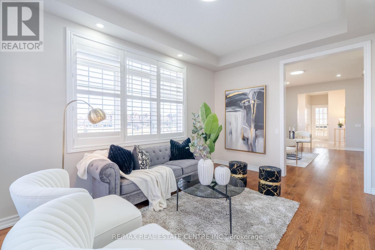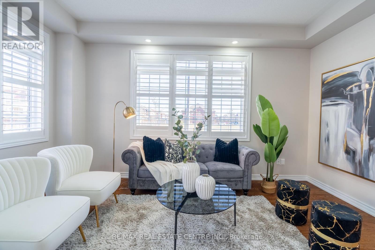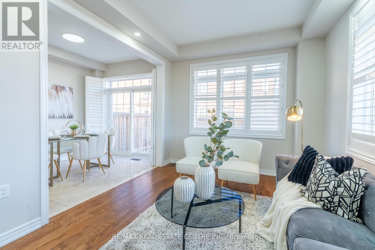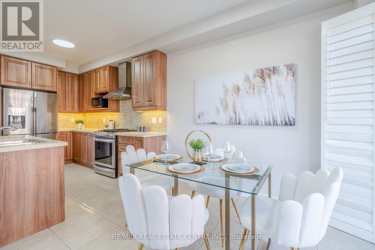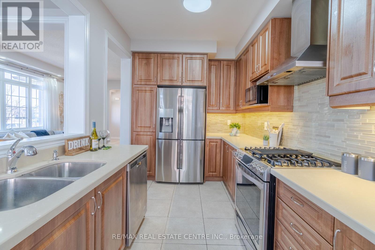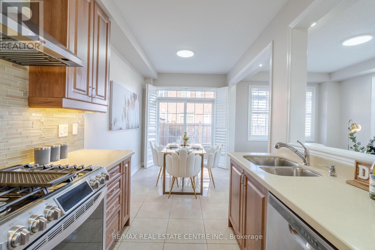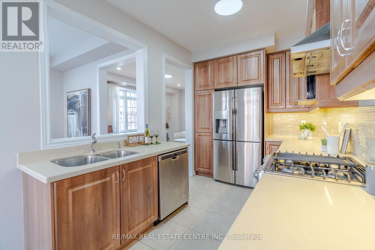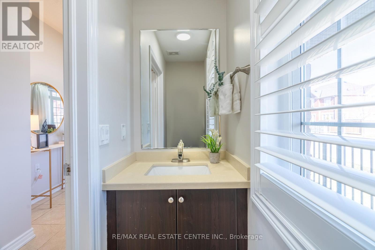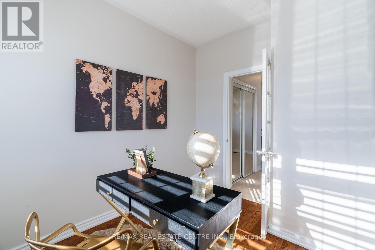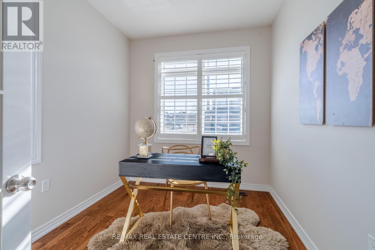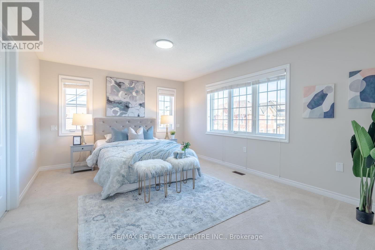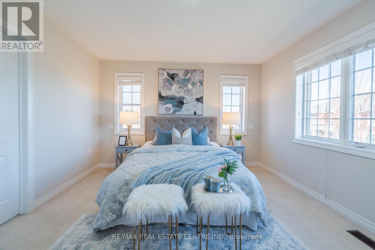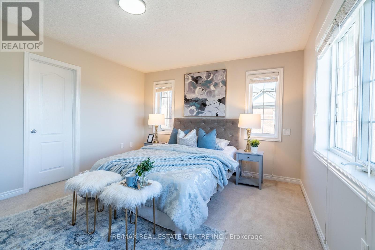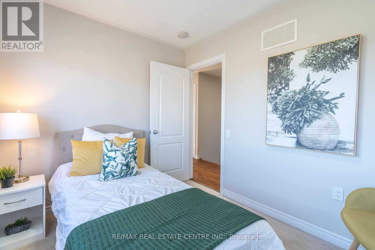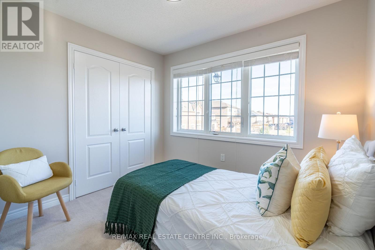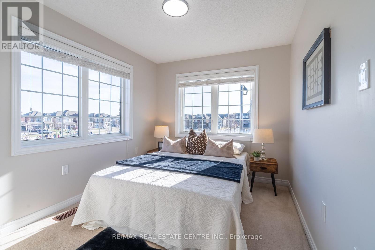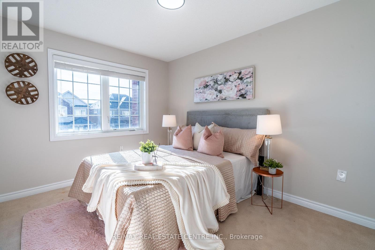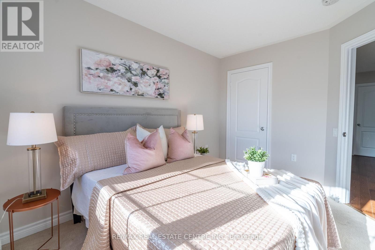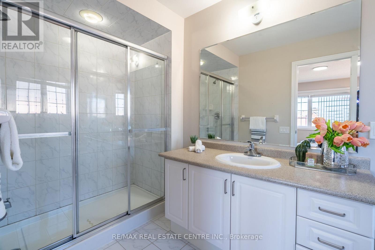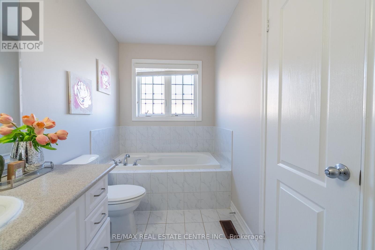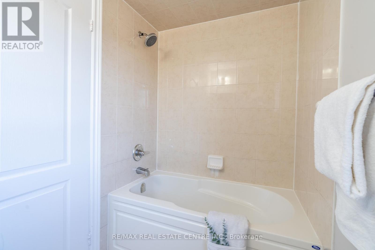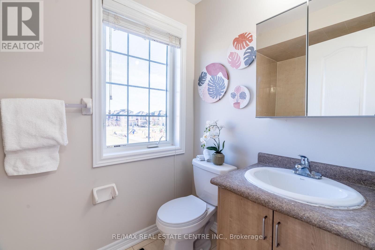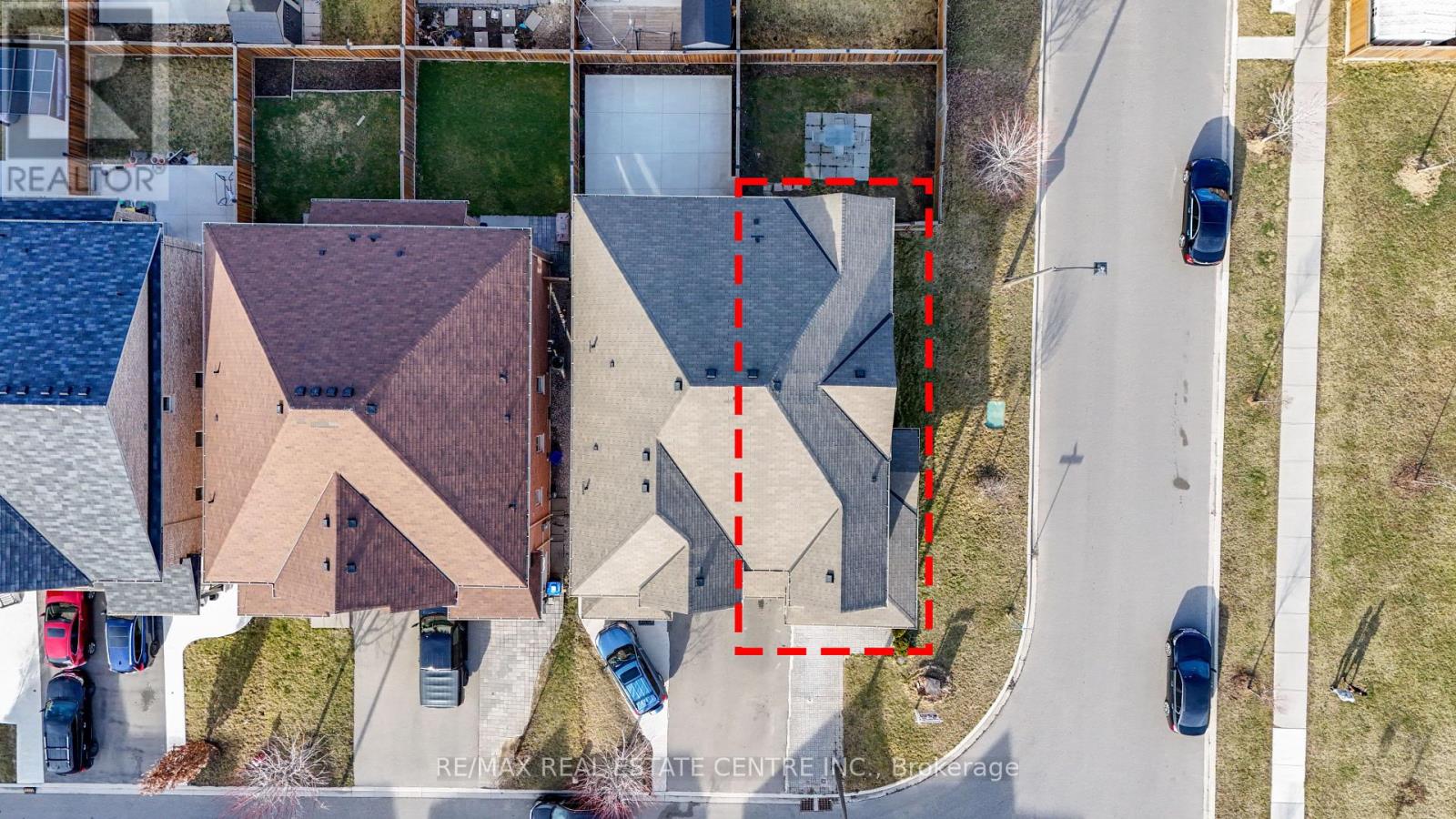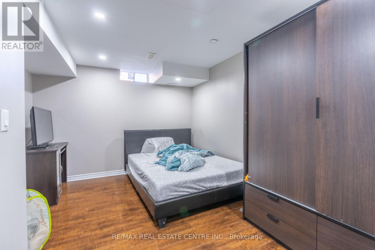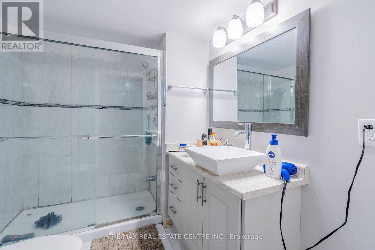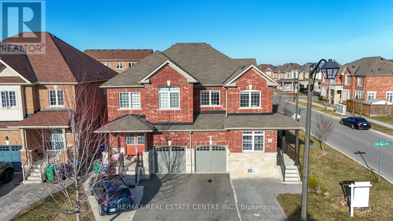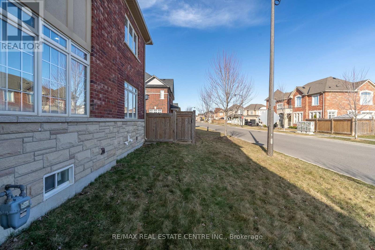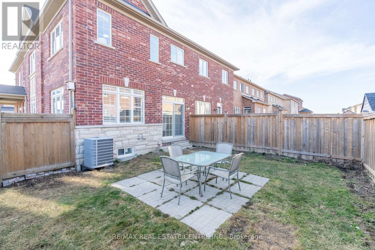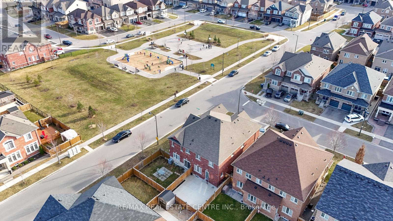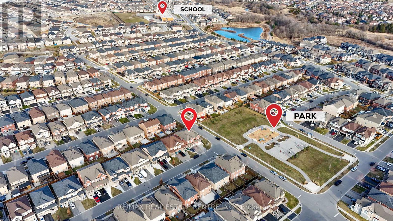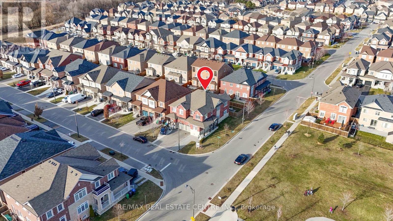2 Deer Ridge Tr Caledon, Ontario - MLS#: W8140684
$1,189,000
!!Absolutely Gorgeous and Fully Upgraded 4 Bedroom Semi-Detached House in South Fields Village Caledon!!. Premium Corner Lot House with Stone & Brick Elevation Built By Green Park!! Main Floor Features Double Door Entrance with Sep Living & Family Room, Spacious Den, Fully Upgraded Kitchen with New cabinets, Stainless Steel Appliances & Quartz Countertops, New Pot Lights, Newly painted and Hardwood floor on the Main Floor. 2nd Floor Features 4 Spacious Bedrooms with 4 Piece Ensuite and Walk/In Closet in Master Bedroom. 9 Feet Ceiling & Hardwood Floor on the Main floor, Newly Painted, California Shutters throughout the House & 2 Bedrooms Finished Basement with Sep Entrance Through Garage. Huge Driveway with 4 Parkings (No Side walk) and 1 in the Garage. Corner House Fronting on the Park. **** EXTRAS **** Walking disstance to schools, parks,trails and muh more. Close to all Other Major Amenities and highway (id:51158)
MLS# W8140684 – FOR SALE : 2 Deer Ridge Tr N Rural Caledon Caledon – 6 Beds, 4 Baths Semi-detached House ** !!! Gorgeous 4 Bedroom Semi-Detached House !!! In Caledon Southfield Village Community. (*Premium Corner Lot Front To Park*) !! Stone And Brick Elevation Built By Green Park Builder!! Sep Living & Family Room In Main Floor, Walk To Backyard From Breakfast Area. Master Bedroom Comes With Walk/In Closest. 4Pc Ensuite. 4 Good Size Bedrooms. (Finished Bsmt With Two Bedroom & Bathroom) Sep Entrance To Basement Through Garage. Walking Distance To School, Park And Few Steps To Etobicoke Creek.Double door entrance,Hardwood Floor In Main Level, 9′ High Ceiling.**** EXTRAS **** S/S Fridge, S/S Gas Stove, S/S B/I Dishwasher & Clothes Washer & Dryer. All Window Coverings. Cac. All Electric Light Fixtures. Walk/Out To Backyard From Breakfast Area. Freshly Painted All Over In The House.(NEW FURNACE-2023) (id:51158) ** 2 Deer Ridge Tr N Rural Caledon Caledon **
⚡⚡⚡ Disclaimer: While we strive to provide accurate information, it is essential that you to verify all details, measurements, and features before making any decisions.⚡⚡⚡
📞📞📞Please Call me with ANY Questions, 416-477-2620📞📞📞
Property Details
| MLS® Number | W8140684 |
| Property Type | Single Family |
| Community Name | Rural Caledon |
| Parking Space Total | 5 |
About 2 Deer Ridge Tr, Caledon, Ontario
Building
| Bathroom Total | 4 |
| Bedrooms Above Ground | 4 |
| Bedrooms Below Ground | 2 |
| Bedrooms Total | 6 |
| Basement Development | Finished |
| Basement Features | Separate Entrance |
| Basement Type | N/a (finished) |
| Construction Style Attachment | Semi-detached |
| Cooling Type | Central Air Conditioning |
| Exterior Finish | Brick |
| Heating Fuel | Natural Gas |
| Heating Type | Forced Air |
| Stories Total | 2 |
| Type | House |
Parking
| Attached Garage |
Land
| Acreage | No |
| Size Irregular | 26.97 X 98.6 Ft |
| Size Total Text | 26.97 X 98.6 Ft |
Rooms
| Level | Type | Length | Width | Dimensions |
|---|---|---|---|---|
| Second Level | Primary Bedroom | Measurements not available | ||
| Second Level | Bedroom 2 | Measurements not available | ||
| Second Level | Bedroom 3 | Measurements not available | ||
| Second Level | Bedroom 4 | Measurements not available | ||
| Main Level | Living Room | Measurements not available | ||
| Main Level | Family Room | Measurements not available | ||
| Main Level | Office | Measurements not available | ||
| Main Level | Kitchen | Measurements not available | ||
| Main Level | Eating Area | Measurements not available |
Utilities
| Sewer | Available |
| Natural Gas | Available |
| Electricity | Available |
https://www.realtor.ca/real-estate/26621083/2-deer-ridge-tr-caledon-rural-caledon
Interested?
Contact us for more information

