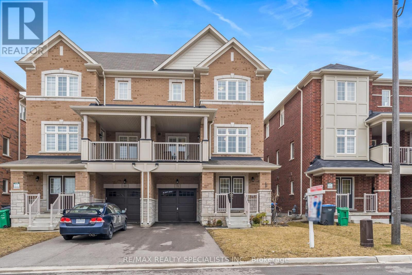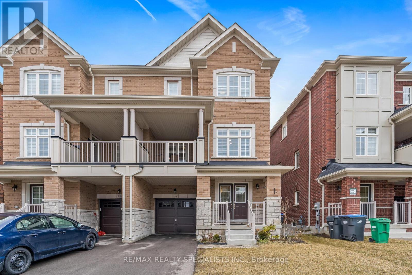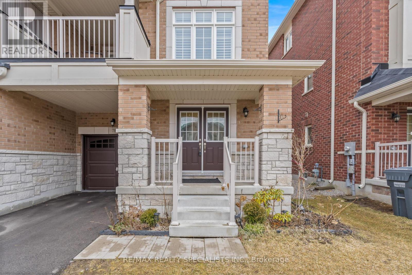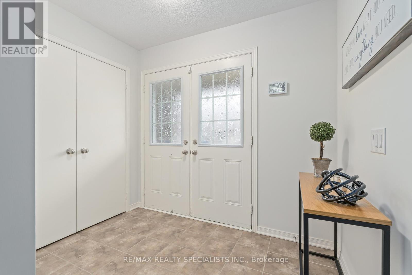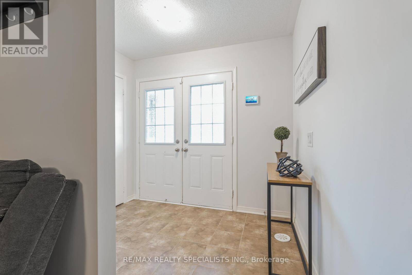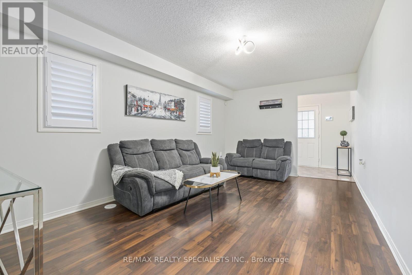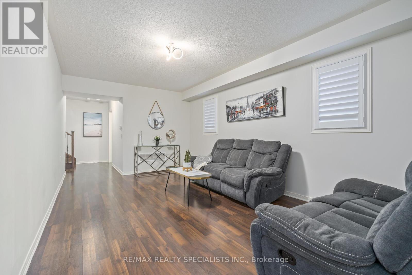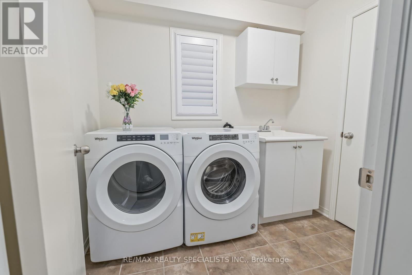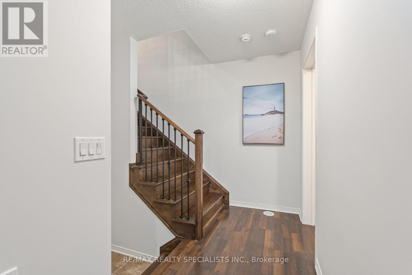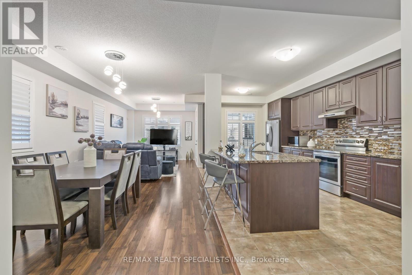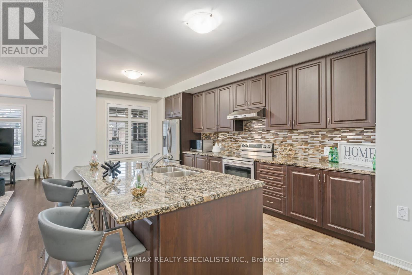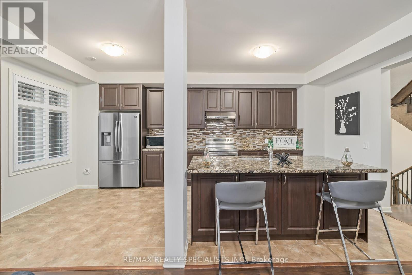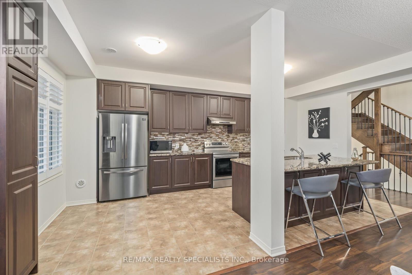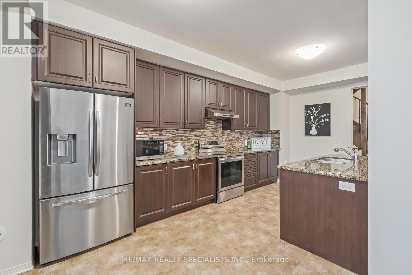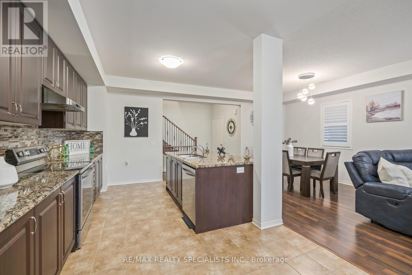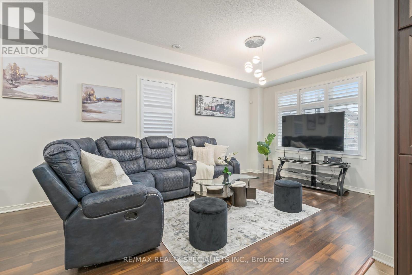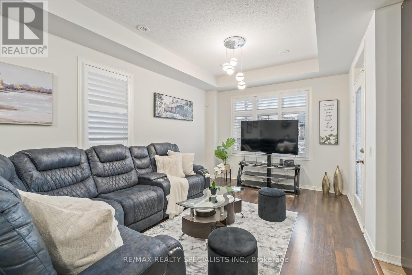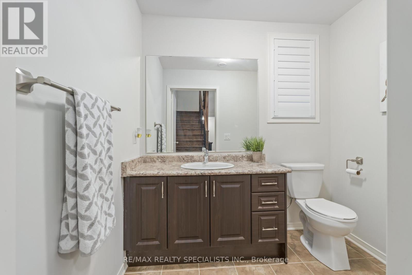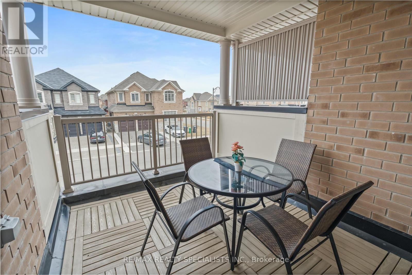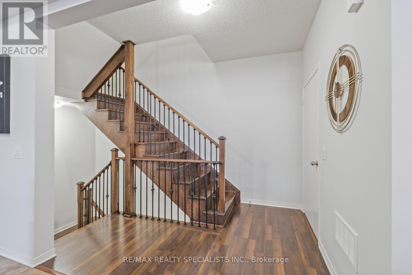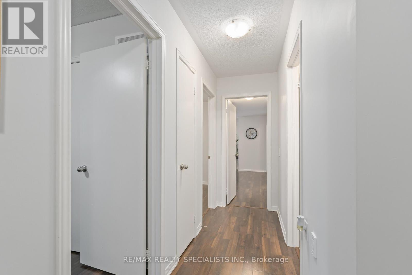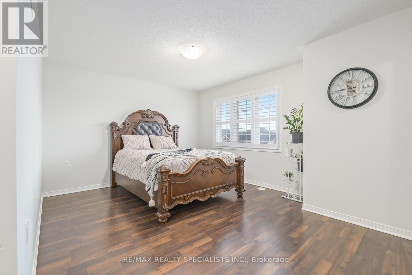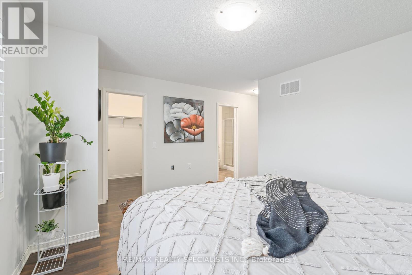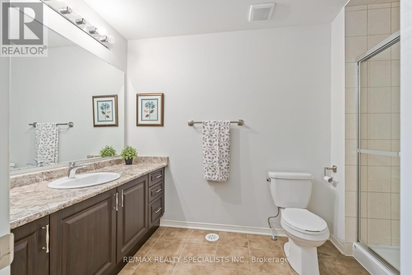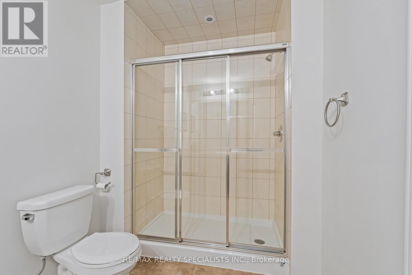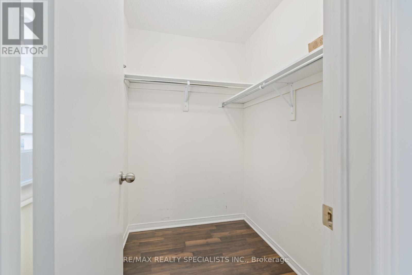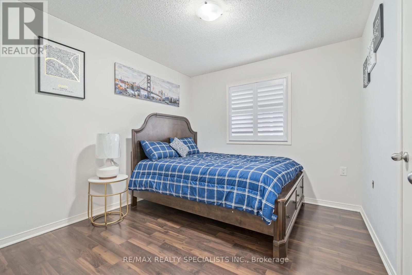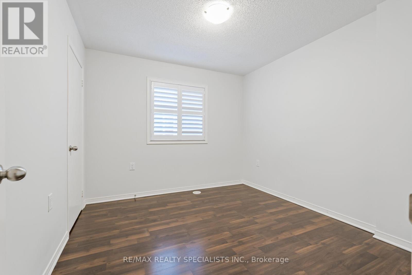78 Deer Ridge Tr Caledon, Ontario - MLS#: W8149662
$939,900
Welcome to your haven nestled in the heart of Southfields Community in Caledon. This Semi-Detached outstanding Green Park built Home is 2,081 SQ.FT. This Home Features Concept Living with Large Windows Throughout Allowing For Tons Of Natural Light and a warm and welcoming ambiance spacious Living offers 3 spacious Bedrooms, an Ensuite Master with a walk In Closet., an Eat-in Kitchen, Expresso Kitchen Cabinets W/ Granite Countertop, Backsplash, an Breakfast bar, Pantry Cabinets for extra storage, a Huge Living & Dining Room, Family Room with walkout to the Covered Terrace. Main Floor Home Office/Den., Stained Oak Staircase W/Iron Rod Metal Pickets, No Carpet home, laminate throughout, 3-car parking, No Side Walk. Walking Distance To Reputable Southfields village Public School Offering French Immersion, Southfields Community centre/Library/Parks and Walking Trails., Close to ToHwy 410 & 407 Etr, Shopping. **** EXTRAS **** S/S Fridge, S/S Stove, S/S B/I Dishwasher., (WHITE) Clothes Washer & Dryer. All Window Coverings.Central A/C. All Electric Light Fixtures. Main Floor Laundry. No Side Walk & Can Fit 2 Cars OnDriveway & 1 In Garage. (3 Car Parking Total). (id:51158)
**Introducing Your Dream Lifestyle: 78 Deer Ridge TR Caledon**
Welcome to the epitome of luxury living in the desired Southfields Community of Caledon. This captivating Semi-Detached Green Park built Home, listed under MLS# W8149662, offers a harmonious blend of elegance and comfort, boasting 2,081 SQ.FT. of pure opulence. Revel in the Open Concept living, filled with an abundance of natural light streaming in through the large windows, creating a warm and inviting atmosphere that beckons you to call it home.
**Key Features for Your Sanctuary:**
1. **Spacious Bedrooms:** Lounge in the vastness of three generously sized bedrooms, including an Ensuite Master with a walk-in closet, offering you a cozy retreat at the end of each day.
2. **Gourmet Kitchen:** Delight your culinary senses in the Eat-in Kitchen, equipped with Espresso Kitchen Cabinets adorned with Granite Countertops and a stylish Backsplash. The Breakfast bar and pantry cabinets provide ample storage and convenience for your every need.
3. **Entertainment Haven:** Entertain guests in the grandeur of a Huge Living and Dining Room, perfect for hosting gatherings and creating lasting memories. The Family Room with a walkout to the Covered Terrace offers a seamless indoor-outdoor experience.
4. **Sleek Design Elements:** Ascend the Stained Oak Staircase accented with Iron Rod Metal Pickets to discover a home adorned with modern chic, featuring laminate flooring throughout and a carpet-free environment.
5. **Convenient Location:** Nestled within walking distance of the reputable Southfields Village Public School, offering French Immersion programs, as well as accessibility to the Southfields Community Centre, Library, Parks, and Walking Trails. With easy access to Hwy 410 & 407 ETR, shopping becomes a breeze for your daily essentials.
**Five Questions Answered:**
**Q1: What appliances are included in this home?**
**A1:** This stunning property comes furnished with S/S Fridge, S/S Stove, S/S B/I Dishwasher, and a (WHITE) Clothes Washer & Dryer for your convenience.
**Q2: Can you share more about the parking situation?**
**A2:** With 3 car parking available, including a spacious driveway that can accommodate 2 cars and an additional space in the garage, parking is never a concern in this home.
**Q3: Are there any special features of the main floor?**
**A3:** The main floor boasts an Office/Den space, ideal for those looking for a dedicated workspace or a quiet retreat to focus on tasks at hand.
**Q4: Is this home climate-controlled?**
**A4:** Yes, the property includes Central A/C to ensure your comfort during warmer seasons and main floor laundry for added convenience.
**Q5: What are some nearby amenities and attractions?**
**A5:** Within proximity to Southfields Village Public School, Southfields Community Centre, Library, Parks, and Walking Trails, this home offers a perfect blend of tranquility and accessibility. Shopping centers and major highways such as Hwy 410 & 407 ETR provide added convenience for residents.
Embrace the charm and sophistication of 78 Deer Ridge TR Caledon, where luxury meets convenience in every corner. Explore the endless possibilities that await in this exquisite dwelling, and elevate your lifestyle to new heights.
⚡⚡⚡ Disclaimer: While we strive to provide accurate information, it is essential that you to verify all details, measurements, and features before making any decisions.⚡⚡⚡
📞📞📞Please Call me with ANY Questions, 416-477-2620📞📞📞
Property Details
| MLS® Number | W8149662 |
| Property Type | Single Family |
| Community Name | Rural Caledon |
| Amenities Near By | Park, Schools |
| Community Features | Community Centre |
| Parking Space Total | 3 |
About 78 Deer Ridge Tr, Caledon, Ontario
Building
| Bathroom Total | 3 |
| Bedrooms Above Ground | 3 |
| Bedrooms Total | 3 |
| Basement Development | Unfinished |
| Basement Type | Full (unfinished) |
| Construction Style Attachment | Semi-detached |
| Cooling Type | Central Air Conditioning |
| Exterior Finish | Brick |
| Heating Fuel | Natural Gas |
| Heating Type | Forced Air |
| Stories Total | 3 |
| Type | House |
Parking
| Garage |
Land
| Acreage | No |
| Land Amenities | Park, Schools |
| Size Irregular | 28.05 X 52.49 Ft |
| Size Total Text | 28.05 X 52.49 Ft |
Rooms
| Level | Type | Length | Width | Dimensions |
|---|---|---|---|---|
| Second Level | Living Room | 5.93 m | 3.07 m | 5.93 m x 3.07 m |
| Second Level | Dining Room | 5.93 m | 3.07 m | 5.93 m x 3.07 m |
| Second Level | Family Room | 3.08 m | 3.08 m x Measurements not available | |
| Second Level | Kitchen | 3.17 m | 3.23 m | 3.17 m x 3.23 m |
| Second Level | Eating Area | 3.32 m | 3.23 m | 3.32 m x 3.23 m |
| Third Level | Primary Bedroom | 4.51 m | 3.99 m | 4.51 m x 3.99 m |
| Third Level | Bedroom 2 | 3.23 m | 3.04 m | 3.23 m x 3.04 m |
| Third Level | Bedroom 3 | 3.23 m | 3.04 m | 3.23 m x 3.04 m |
| Main Level | Den | 5.36 m | 3.04 m | 5.36 m x 3.04 m |
https://www.realtor.ca/real-estate/26634152/78-deer-ridge-tr-caledon-rural-caledon
Interested?
Contact us for more information

