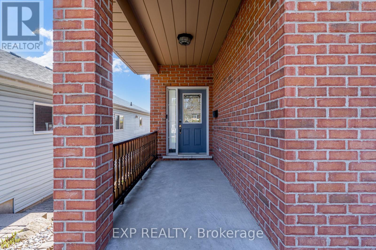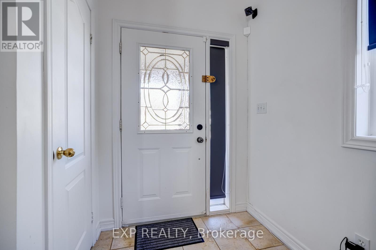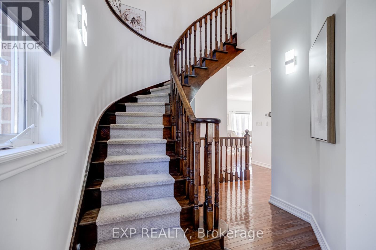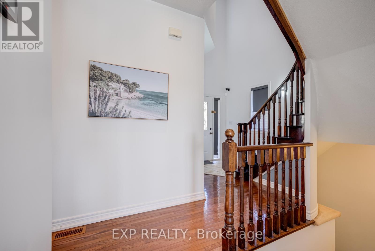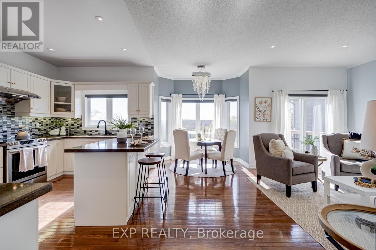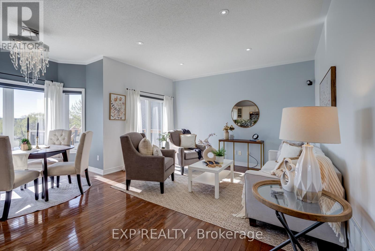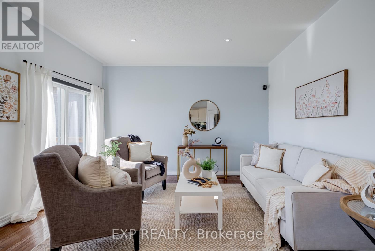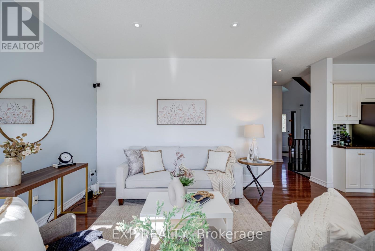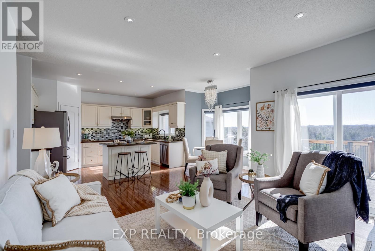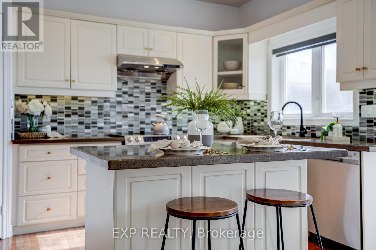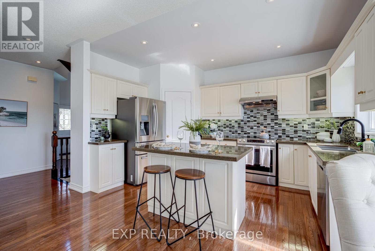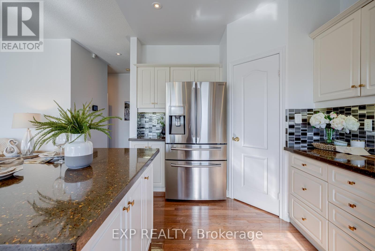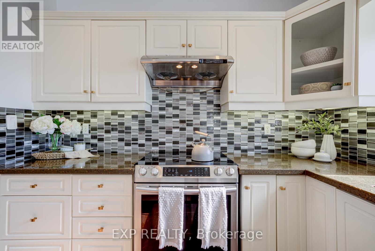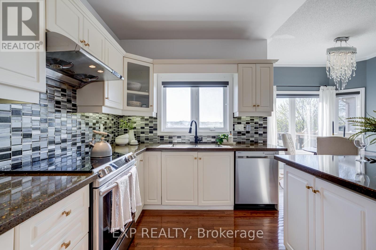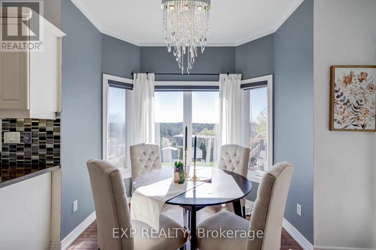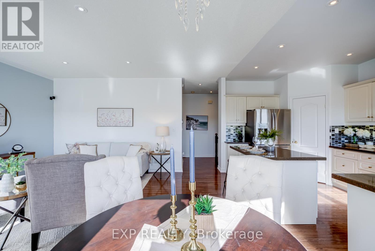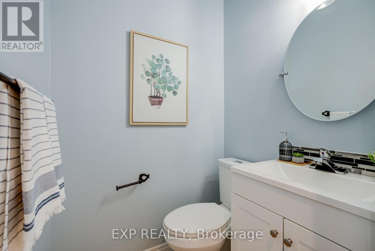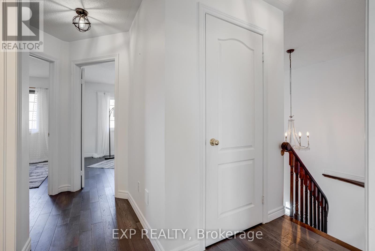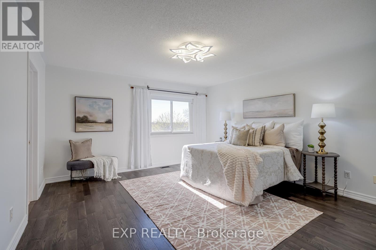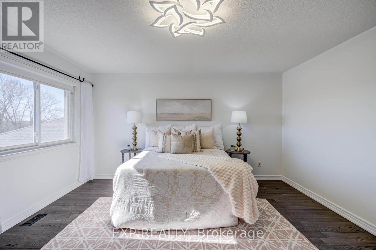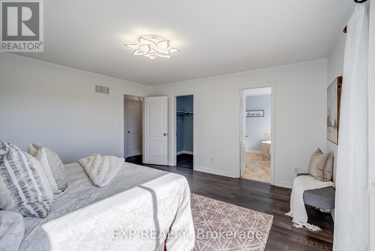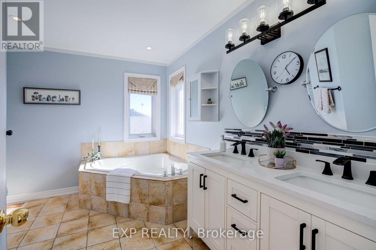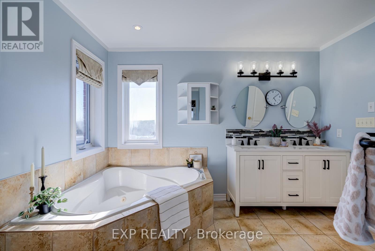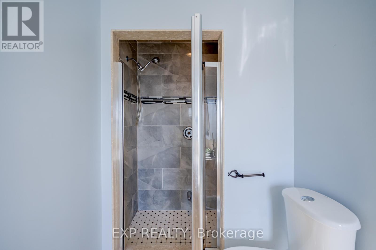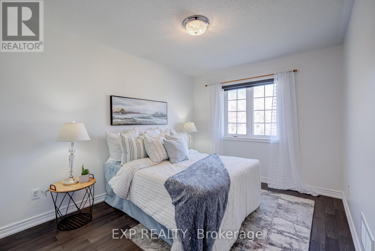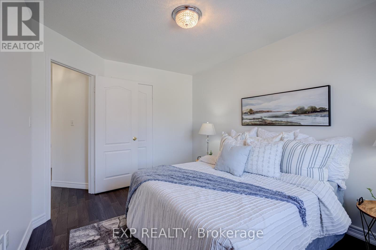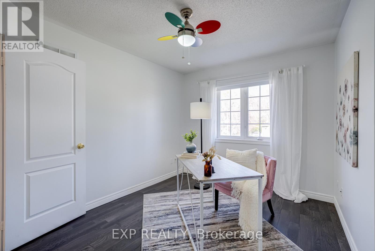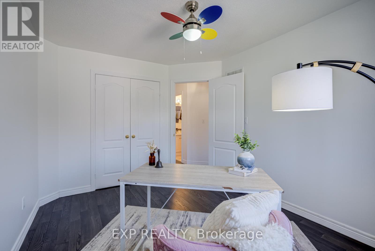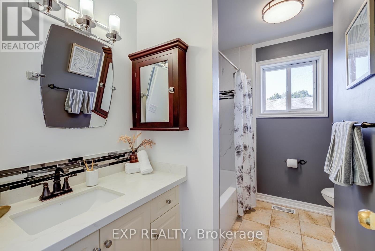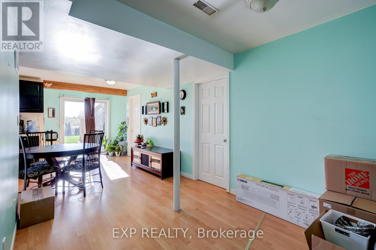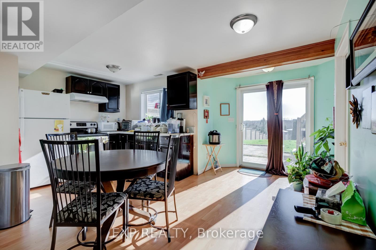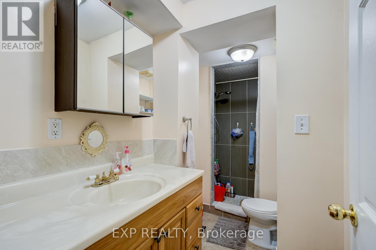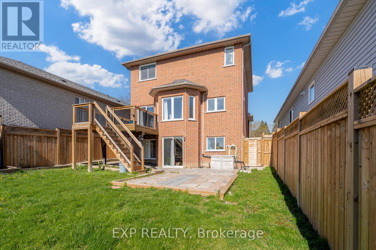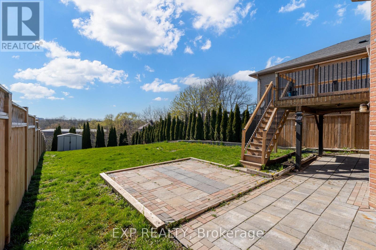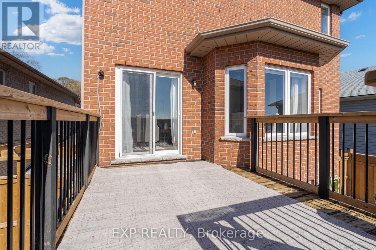444 Oak St Newmarket, Ontario - MLS#: N8315606
$1,249,000
Step into this exquisite detached home boasting an unobstructed west view of lush greenery. Upon entry, a welcoming foyer with a graceful staircase beckons you to explore further.The main level unveils an airy open-concept living/dining space,Adorned with S/S appliances,granite countertops,backsplash,& a central island.A cozy breakfast area bathed in natural light from a charming bay window overlooks the backyard's scenic vista!The living room extends the charm with a walk-out balcony, providing access to stairs leading down to the yard.The master bedroom retreat features a lavish 5-piece en-suite & a generous walk-in closet.Downstairs, the fully finished walk-out basement offers a versatile space.Discover a recreation room with yard access,a second kitchen boasting S/S appliances and granite counters 2 additional bedrooms & a convenient 3-pc bathroom.Nestled in one of Newmarket's most coveted areas,this home offers convenience w/ proximity to schools,parks,& public transit. **** EXTRAS **** Existing appliances Main - S/S Fridge, S/S Stove, B/I Dishwasher. Basement- Fridge, Stove, Clothes Washer & Dryer, Water softener, Garage Door opener & remotes, All electrical light fixtures. (id:51158)
MLS# N8315606 – FOR SALE : 444 Oak St Central Newmarket Newmarket – 5 Beds, 4 Baths Detached House ** Step into this exquisite detached home boasting an unobstructed west view of lush greenery. Upon entry, a welcoming foyer with a graceful staircase beckons you to explore further.The main level unveils an airy open-concept living/dining space,Adorned with S/S appliances,granite countertops,backsplash,& a central island.A cozy breakfast area bathed in natural light from a charming bay window overlooks the backyard’s scenic vista!The living room extends the charm with a walk-out balcony, providing access to stairs leading down to the yard.The master bedroom retreat features a lavish 5-piece en-suite & a generous walk-in closet.Downstairs, the fully finished walk-out basement offers a versatile space.Discover a recreation room with yard access,a second kitchen boasting S/S appliances and granite counters 2 additional bedrooms & a convenient 3-pc bathroom.Nestled in one of Newmarket’s most coveted areas,this home offers convenience w/ proximity to schools,parks,& public transit. **** EXTRAS **** Existing appliances Main – S/S Fridge, S/S Stove, B/I Dishwasher. Basement- Fridge, Stove, Clothes Washer & Dryer, Water softener, Garage Door opener & remotes, All electrical light fixtures. (id:51158) ** 444 Oak St Central Newmarket Newmarket **
⚡⚡⚡ Disclaimer: While we strive to provide accurate information, it is essential that you to verify all details, measurements, and features before making any decisions.⚡⚡⚡
📞📞📞Please Call me with ANY Questions, 416-477-2620📞📞📞
Open House
This property has open houses!
1:00 pm
Ends at:3:00 pm
Property Details
| MLS® Number | N8315606 |
| Property Type | Single Family |
| Community Name | Central Newmarket |
| Amenities Near By | Park, Public Transit, Schools |
| Parking Space Total | 6 |
| View Type | View |
About 444 Oak St, Newmarket, Ontario
Building
| Bathroom Total | 4 |
| Bedrooms Above Ground | 3 |
| Bedrooms Below Ground | 2 |
| Bedrooms Total | 5 |
| Basement Development | Finished |
| Basement Features | Walk Out |
| Basement Type | N/a (finished) |
| Construction Style Attachment | Detached |
| Cooling Type | Central Air Conditioning |
| Exterior Finish | Brick |
| Heating Fuel | Natural Gas |
| Heating Type | Forced Air |
| Stories Total | 2 |
| Type | House |
Parking
| Attached Garage |
Land
| Acreage | No |
| Land Amenities | Park, Public Transit, Schools |
| Size Irregular | 39.76 X 173.92 Ft |
| Size Total Text | 39.76 X 173.92 Ft |
| Surface Water | Lake/pond |
Rooms
| Level | Type | Length | Width | Dimensions |
|---|---|---|---|---|
| Second Level | Primary Bedroom | 4.37 m | 4.3 m | 4.37 m x 4.3 m |
| Second Level | Bedroom 2 | 3.85 m | 2.92 m | 3.85 m x 2.92 m |
| Second Level | Bedroom 3 | 3.76 m | 2.95 m | 3.76 m x 2.95 m |
| Basement | Recreational, Games Room | 7.55 m | 3.45 m | 7.55 m x 3.45 m |
| Basement | Kitchen | 7.55 m | 3.45 m | 7.55 m x 3.45 m |
| Basement | Bedroom | 3.13 m | 2.72 m | 3.13 m x 2.72 m |
| Basement | Bedroom | 3.02 m | 2.66 m | 3.02 m x 2.66 m |
| Main Level | Living Room | 5.71 m | 5.18 m | 5.71 m x 5.18 m |
| Main Level | Kitchen | 4.38 m | 2.6 m | 4.38 m x 2.6 m |
| Main Level | Eating Area | 4.38 m | 2.6 m | 4.38 m x 2.6 m |
| Other | Dining Room | 5.71 m | 5.18 m | 5.71 m x 5.18 m |
https://www.realtor.ca/real-estate/26861151/444-oak-st-newmarket-central-newmarket
Interested?
Contact us for more information



