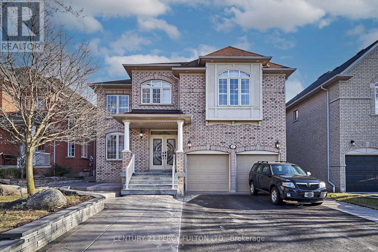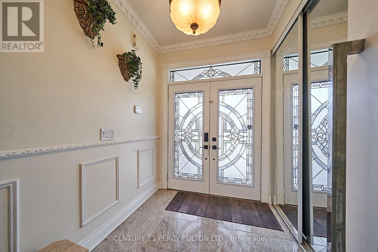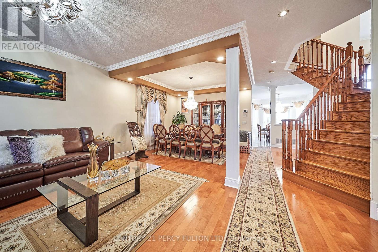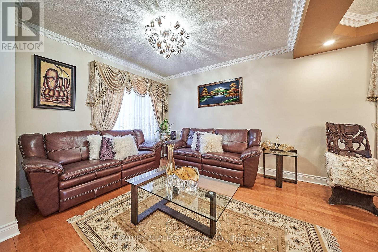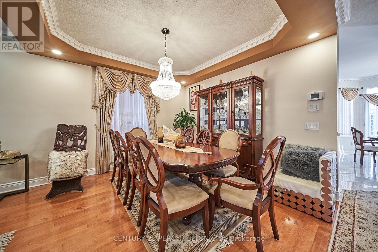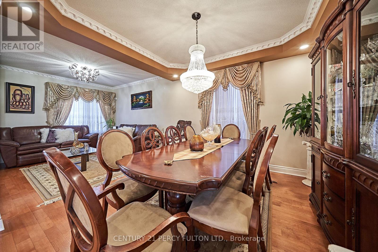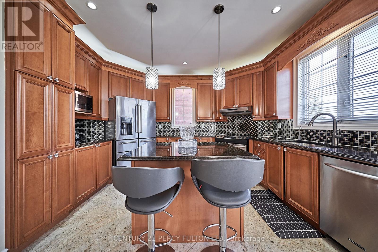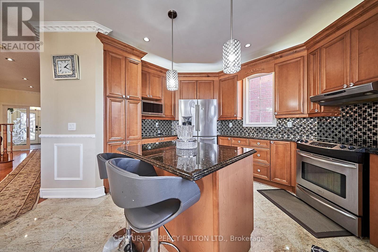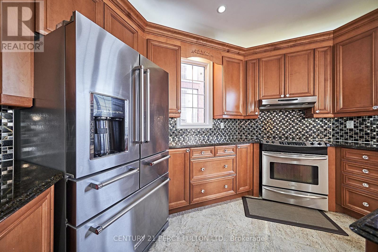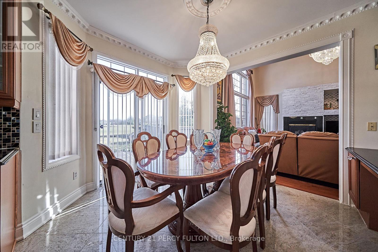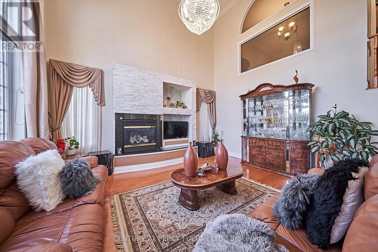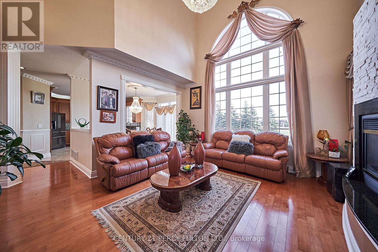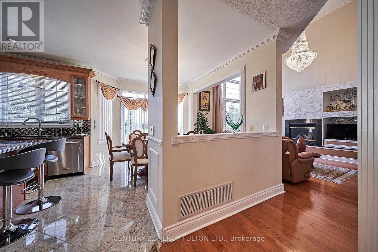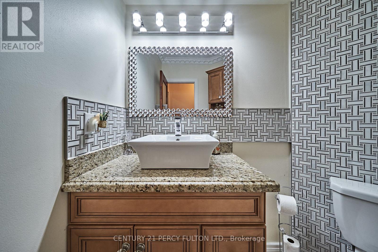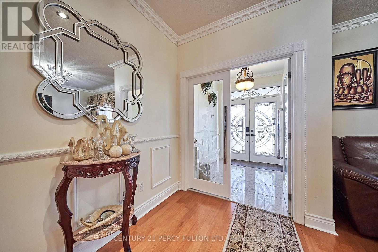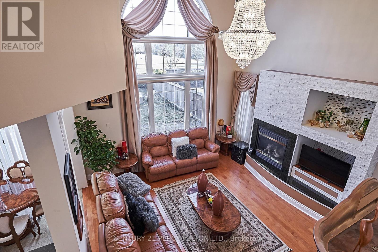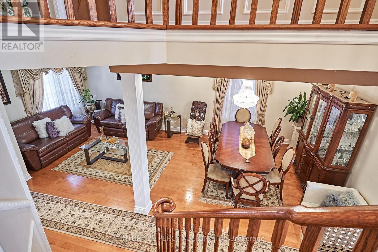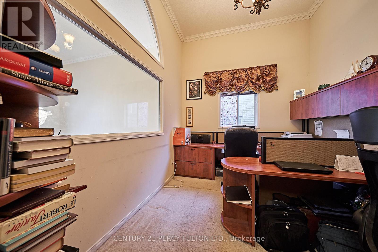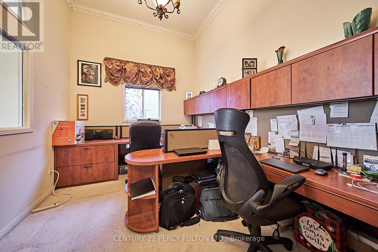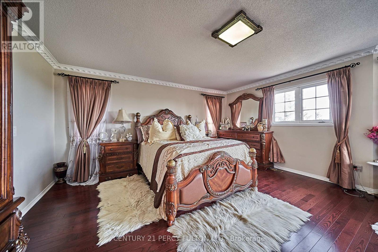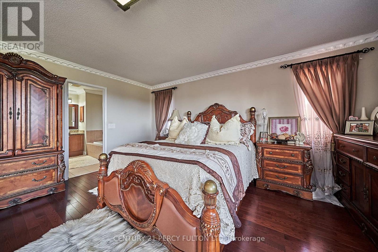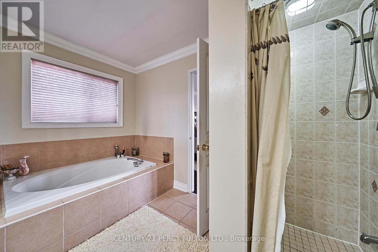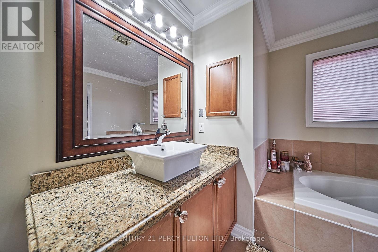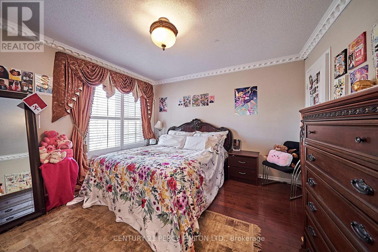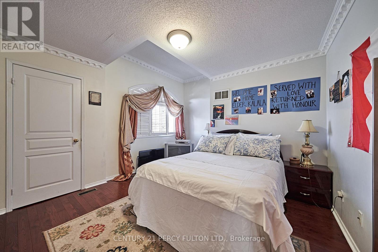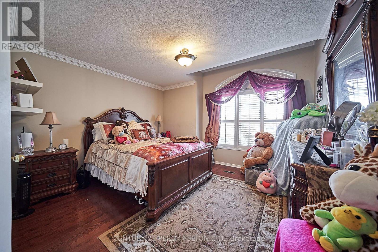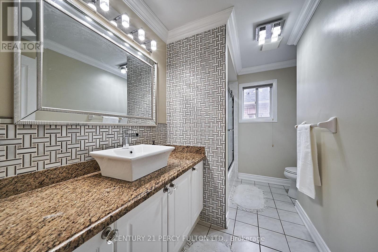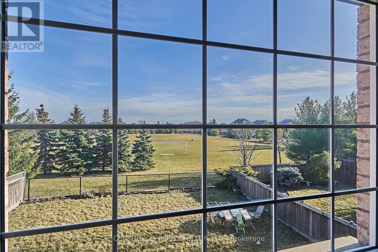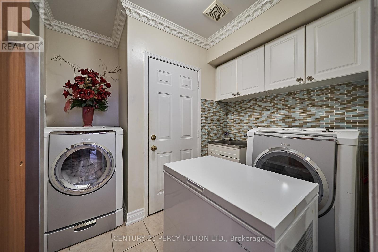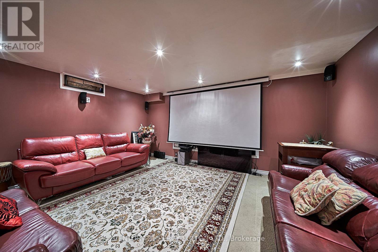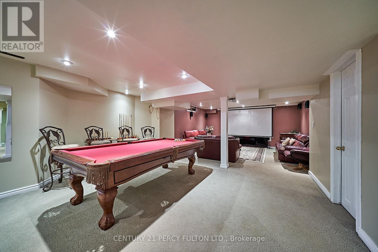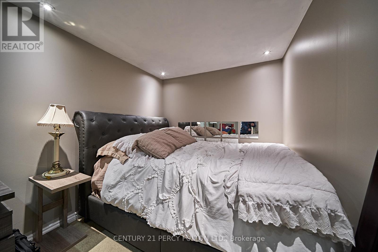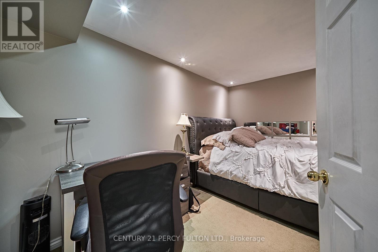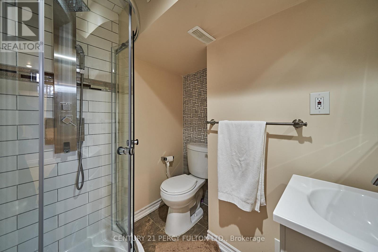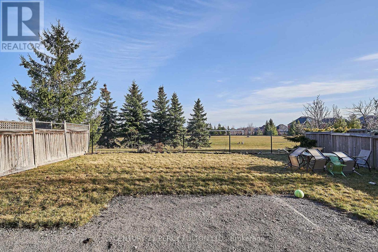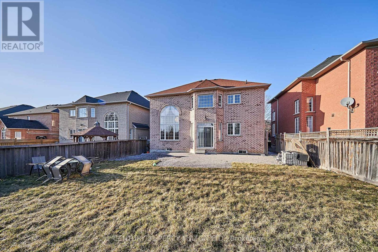47 Vineyard Ave Whitby, Ontario - MLS#: E8143298
$2,350,000
Luxurious Home in Highly Desirable Williamsburg Community! This Exceptional Residence Boasts: a 2-Car Garage, 4-Car Driveway, 95% Brick Exterior, Ceramic Tile Main Foyer, 9-Foot Ceilings on the Main Floor, Soaring 20-Foot Ceiling in the Great Room, Hardwood Flooring Throughout the Main Level, Granite Countertops in the Kitchen, High-End Stainless Steel Appliances, Eat-In Kitchen Area, Stunning Backsplash, Granite Center Island, Upgraded Cabinets, and Much More! Additionally, There Are $$$ Worth of Window Coverings, a Gorgeous Granite Fireplace, Oak Stairs and Banister, a Library/Office Space, and a Beautifully Designed Layout, among other features! (id:51158)
MLS# E8143298 – FOR SALE : 47 Vineyard Ave Williamsburg Whitby – 6 Beds, 4 Baths Detached House ** Luxurious Home in Highly Desirable Williamsburg Community! This Exceptional Residence Boasts: a 2-Car Garage, 4-Car Driveway, 95% Brick Exterior, Ceramic Tile Main Foyer, 9-Foot Ceilings on the Main Floor, Soaring 20-Foot Ceiling in the Great Room, Hardwood Flooring Throughout the Main Level, Granite Countertops in the Kitchen, High-End Stainless Steel Appliances, Eat-In Kitchen Area, Stunning Backsplash, Granite Center Island, Upgraded Cabinets, and Much More! Additionally, There Are $$$ Worth of Window Coverings, a Gorgeous Granite Fireplace, Oak Stairs and Banister, a Library/Office Space, and a Beautifully Designed Layout, among other features!Extras Include: Stainless Steel Fridge, Stove, Built-In Dishwasher, Washer, Dryer, All Light Fixtures, and All Window Coverings. (id:51158) ** 47 Vineyard Ave Williamsburg Whitby **
⚡⚡⚡ Disclaimer: While we strive to provide accurate information, it is essential that you to verify all details, measurements, and features before making any decisions.⚡⚡⚡
📞📞📞Please Call me with ANY Questions, 416-477-2620📞📞📞
Property Details
| MLS® Number | E8143298 |
| Property Type | Single Family |
| Community Name | Williamsburg |
| Parking Space Total | 5 |
About 47 Vineyard Ave, Whitby, Ontario
Building
| Bathroom Total | 4 |
| Bedrooms Above Ground | 5 |
| Bedrooms Below Ground | 1 |
| Bedrooms Total | 6 |
| Basement Development | Finished |
| Basement Type | N/a (finished) |
| Construction Style Attachment | Detached |
| Cooling Type | Central Air Conditioning |
| Exterior Finish | Brick |
| Fireplace Present | Yes |
| Heating Fuel | Natural Gas |
| Heating Type | Forced Air |
| Type | House |
Parking
| Attached Garage |
Land
| Acreage | No |
| Size Irregular | 48 X 114.96 M |
| Size Total Text | 48 X 114.96 M |
Rooms
| Level | Type | Length | Width | Dimensions |
|---|---|---|---|---|
| Second Level | Primary Bedroom | 6.37 m | 4.88 m | 6.37 m x 4.88 m |
| Second Level | Bedroom 2 | 3.69 m | 3.35 m | 3.69 m x 3.35 m |
| Second Level | Bedroom 3 | 3.47 m | 3.66 m | 3.47 m x 3.66 m |
| Second Level | Bedroom 4 | 3.35 m | 3.66 m | 3.35 m x 3.66 m |
| Second Level | Bedroom 5 | 3.66 m | 3.05 m | 3.66 m x 3.05 m |
| Main Level | Living Room | 3.66 m | 3.66 m | 3.66 m x 3.66 m |
| Main Level | Kitchen | 3.32 m | 4.21 m | 3.32 m x 4.21 m |
| Main Level | Eating Area | 3.17 m | 3.35 m | 3.17 m x 3.35 m |
| Main Level | Family Room | 4.45 m | 4.88 m | 4.45 m x 4.88 m |
https://www.realtor.ca/real-estate/26624301/47-vineyard-ave-whitby-williamsburg
Interested?
Contact us for more information

