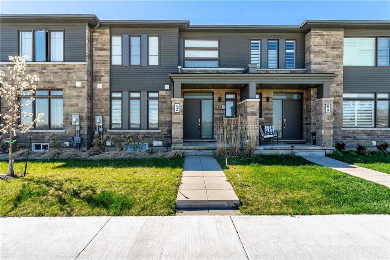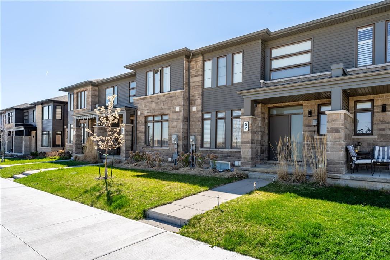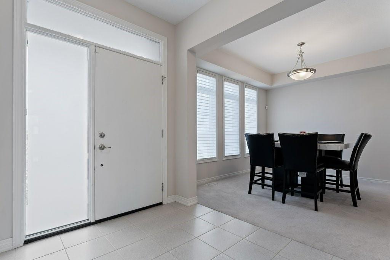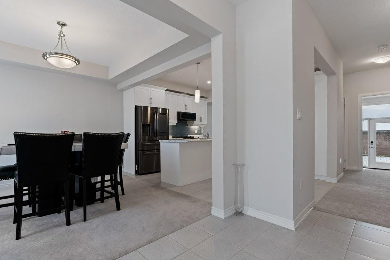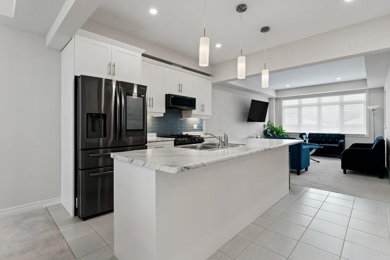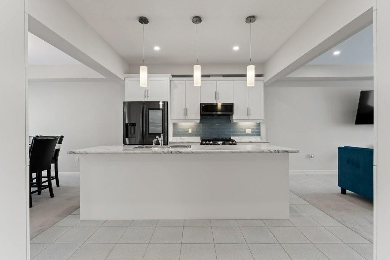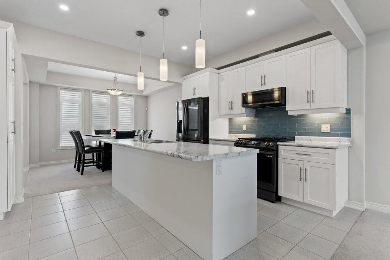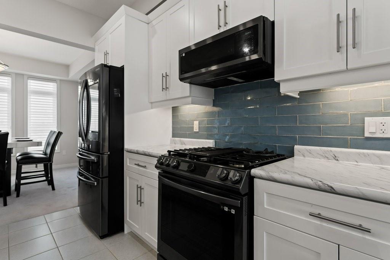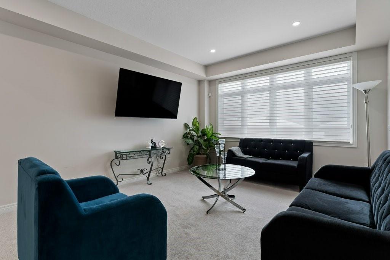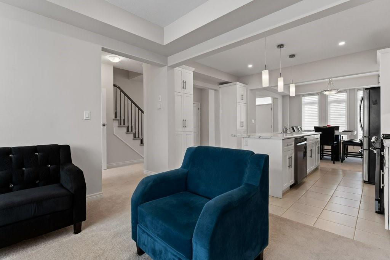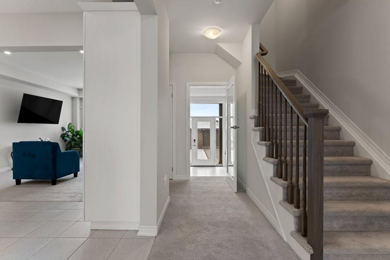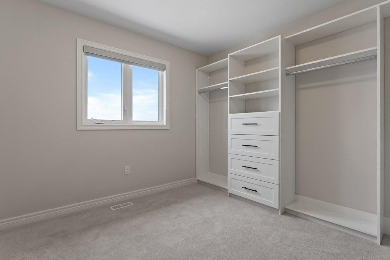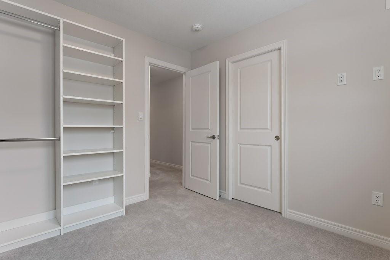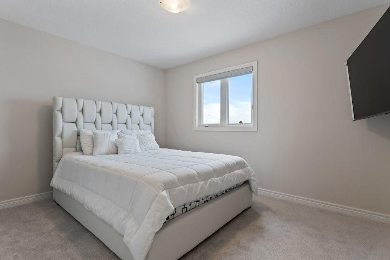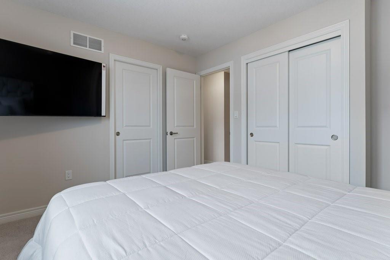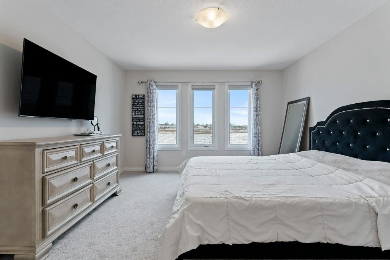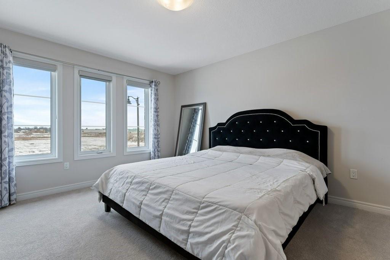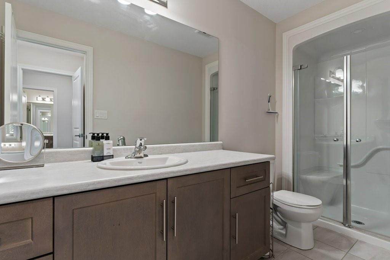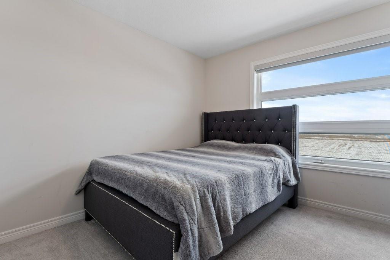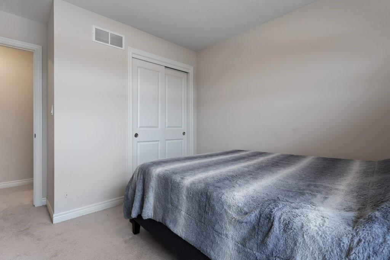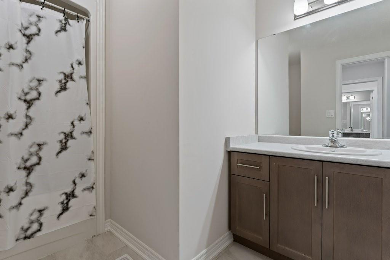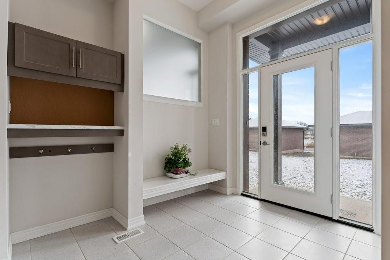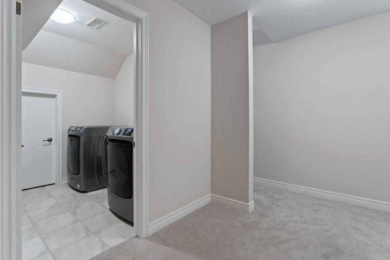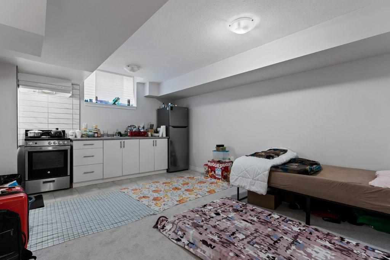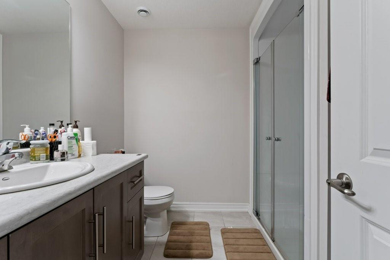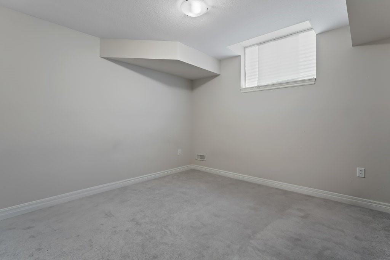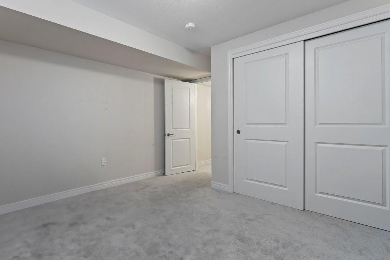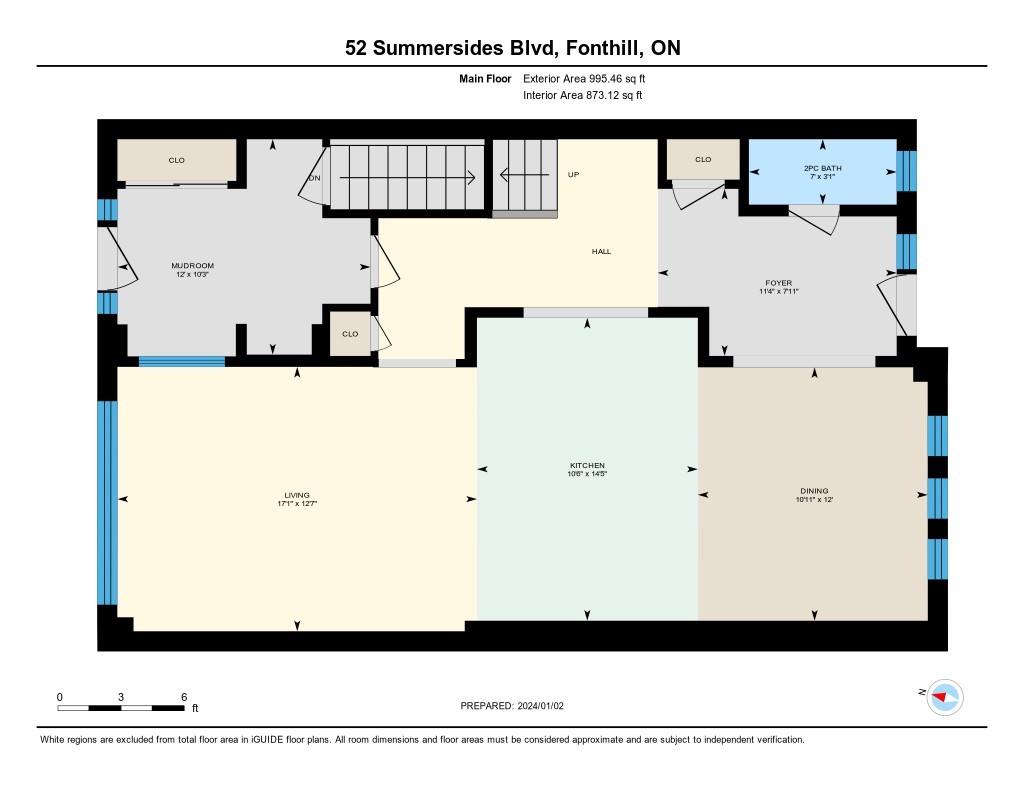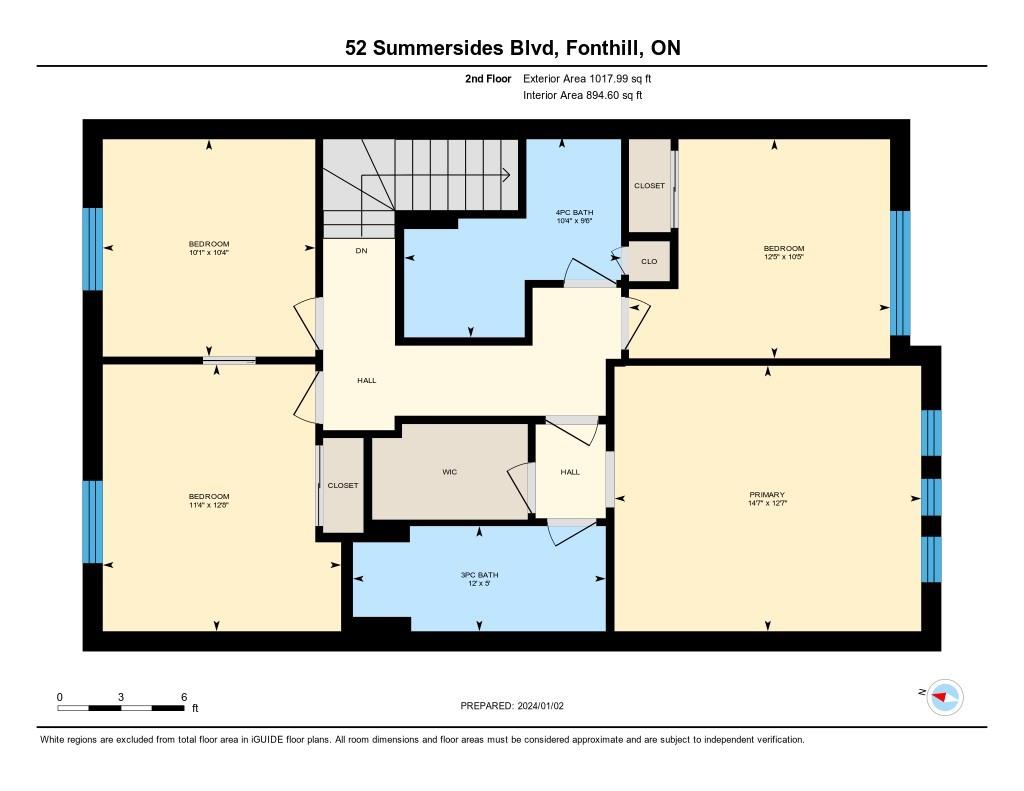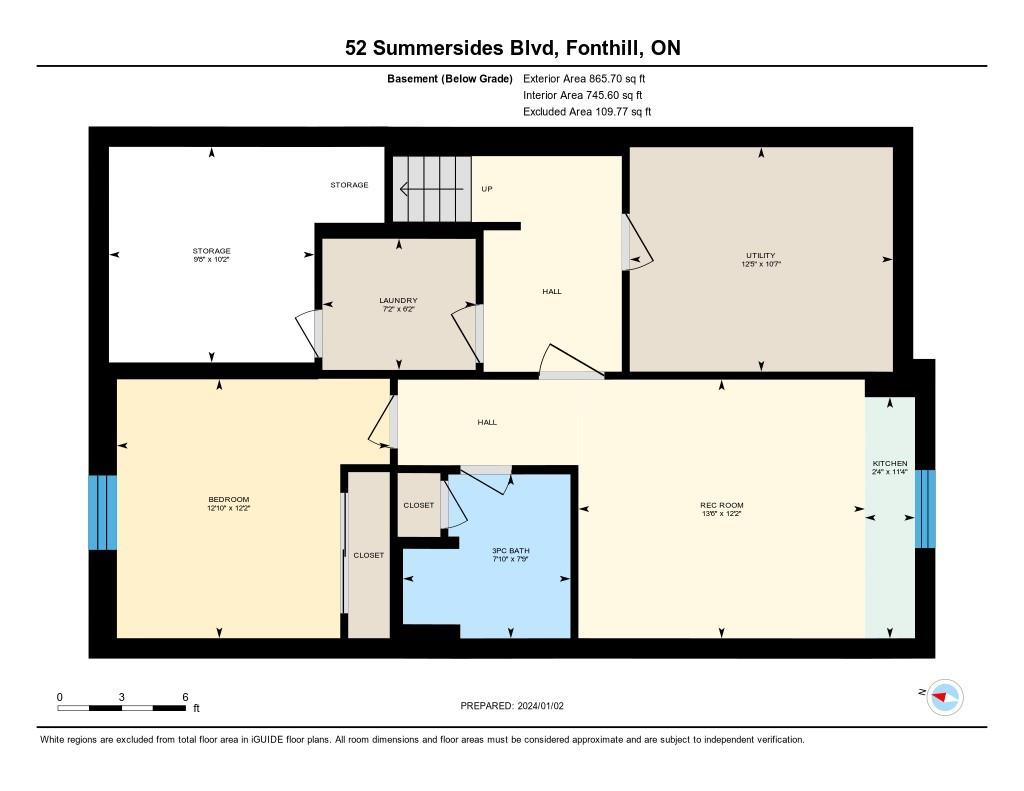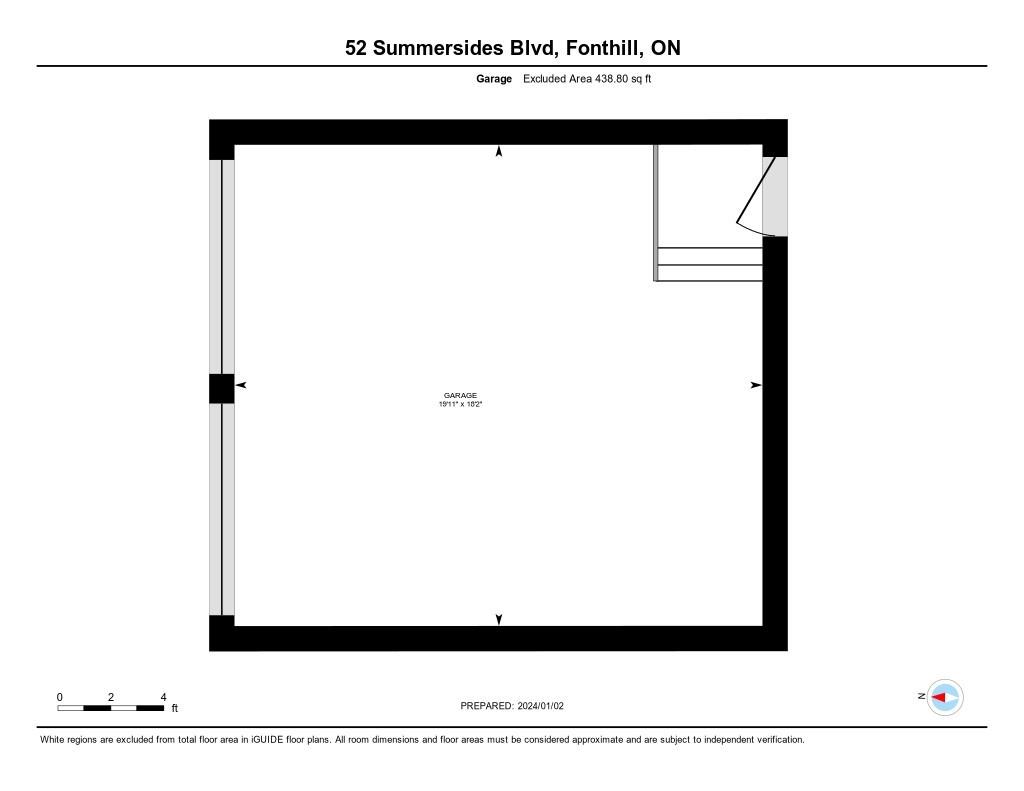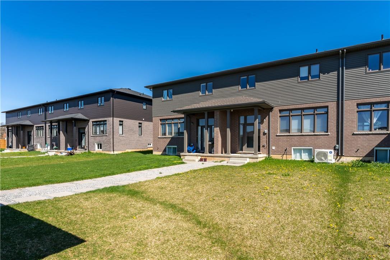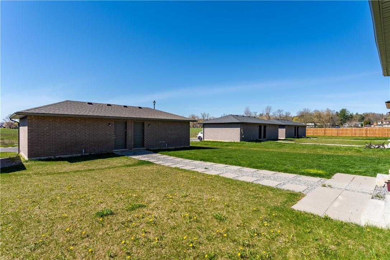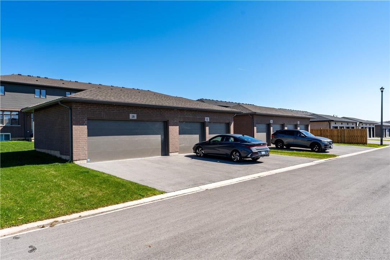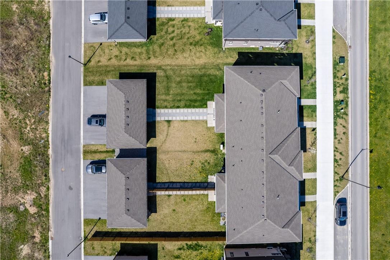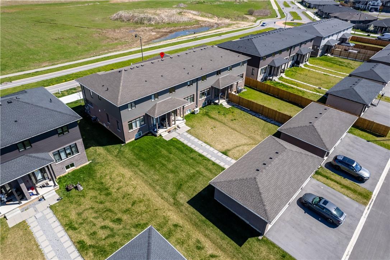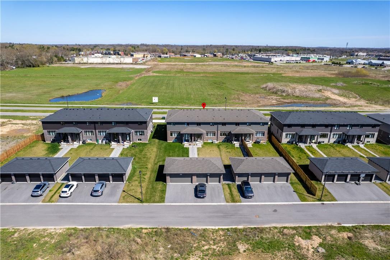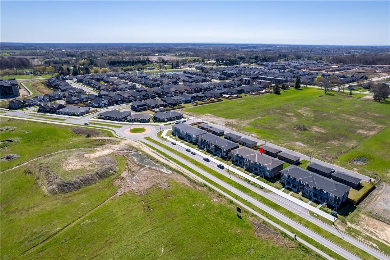52 Summersides Boulevard Fonthill, Ontario - MLS#: H4191931
$749,900
Stunning new-Built Townhome (2022) just a moments walk from DT Fonthill! With gorgeous boutique shops and restaurants, the location is Flawless! This 2013 sq. ft. home is Absolutely Stunning from Top to Bottom! With a Beautifully Upgraded Kitchen and Top of the Line Appliances, Large Open Concept Dining and Living Rooms, a Massive Mud Room the main Floor flows Beautifully. The Upstairs has Four Great-Sized Bedrooms and 2 Full Baths, with a Primary Bedroom including a Walk-In Closet and and Ensuite. The Basement has a custom 1 Bedroom Apartment and Shared Laundry as well as an Oversized Storage and Utility Room! This home is absolutely incredible and provides a great Opportunity to live and have Rental Income at the same time! Text today to book your private showing! All RSA (id:51158)
MLS# H4191931 – FOR SALE : 52 Summersides Boulevard Fonthill – 5 Beds, 4 Baths Attached Row / Townhouse ** Stunning new-Built Townhome (2022) just a moments walk from DT Fonthill! With gorgeous boutique shops and restaurants, the location is Flawless! This 2013 sq. ft. home is Absolutely Stunning from Top to Bottom! With a Beautifully Upgraded Kitchen and Top of the Line Appliances, Large Open Concept Dining and Living Rooms, a Massive Mud Room the main Floor flows Beautifully. The Upstairs has Four Great-Sized Bedrooms and 2 Full Baths, with a Primary Bedroom including a Walk-In Closet and and Ensuite. The Basement has a custom 1 Bedroom Apartment and Shared Laundry as well as an Oversized Storage and Utility Room! This home is absolutely incredible and provides a great Opportunity to live and have Rental Income at the same time! Text today to book your private showing! All RSA (id:51158) ** 52 Summersides Boulevard Fonthill **
⚡⚡⚡ Disclaimer: While we strive to provide accurate information, it is essential that you to verify all details, measurements, and features before making any decisions.⚡⚡⚡
📞📞📞Please Call me with ANY Questions, 416-477-2620📞📞📞
Open House
This property has open houses!
2:00 pm
Ends at:4:00 pm
Property Details
| MLS® Number | H4191931 |
| Property Type | Single Family |
| Amenities Near By | Hospital, Recreation, Schools |
| Community Features | Quiet Area, Community Centre |
| Equipment Type | Water Heater |
| Features | Park Setting, Park/reserve, Conservation/green Belt, Double Width Or More Driveway, Paved Driveway |
| Parking Space Total | 4 |
| Rental Equipment Type | Water Heater |
| View Type | View |
About 52 Summersides Boulevard, Fonthill, Ontario
Building
| Bathroom Total | 4 |
| Bedrooms Above Ground | 4 |
| Bedrooms Below Ground | 1 |
| Bedrooms Total | 5 |
| Appliances | Dishwasher, Dryer, Refrigerator, Stove, Washer, Window Coverings |
| Architectural Style | 2 Level |
| Basement Development | Finished |
| Basement Type | Full (finished) |
| Construction Style Attachment | Attached |
| Cooling Type | Central Air Conditioning |
| Exterior Finish | Brick |
| Foundation Type | Poured Concrete |
| Half Bath Total | 1 |
| Heating Fuel | Natural Gas |
| Heating Type | Forced Air |
| Stories Total | 2 |
| Size Exterior | 2013 Sqft |
| Size Interior | 2013 Sqft |
| Type | Row / Townhouse |
| Utility Water | Municipal Water |
Parking
| Detached Garage |
Land
| Acreage | No |
| Land Amenities | Hospital, Recreation, Schools |
| Sewer | Municipal Sewage System |
| Size Depth | 152 Ft |
| Size Frontage | 24 Ft |
| Size Irregular | 24.34 X 152.98 |
| Size Total Text | 24.34 X 152.98|under 1/2 Acre |
Rooms
| Level | Type | Length | Width | Dimensions |
|---|---|---|---|---|
| Second Level | 4pc Bathroom | 10' 4'' x 9' 6'' | ||
| Second Level | 3pc Bathroom | 12' '' x 5' '' | ||
| Second Level | Bedroom | 10' 4'' x 10' 1'' | ||
| Second Level | Bedroom | 12' 5'' x 10' 5'' | ||
| Second Level | Bedroom | 12' 8'' x 11' 4'' | ||
| Second Level | Primary Bedroom | 14' 7'' x 12' 7'' | ||
| Basement | 3pc Bathroom | 7' 10'' x 7' 9'' | ||
| Basement | Utility Room | 12' 5'' x 10' 7'' | ||
| Basement | Laundry Room | 7' 2'' x 6' 7'' | ||
| Basement | Living Room | 13' 6'' x 12' 2'' | ||
| Basement | Kitchen | 11' 4'' x 2' 4'' | ||
| Basement | Bedroom | 12' 10'' x 12' 2'' | ||
| Ground Level | Mud Room | 12' '' x 10' 3'' | ||
| Ground Level | Foyer | 11' 4'' x 7' 11'' | ||
| Ground Level | 2pc Bathroom | 7' '' x 3' 1'' | ||
| Ground Level | Dining Room | 12' '' x 10' 11'' | ||
| Ground Level | Kitchen | 14' 5'' x 10' 6'' | ||
| Ground Level | Living Room | 17' 1'' x 12' 7'' |
https://www.realtor.ca/real-estate/26801439/52-summersides-boulevard-fonthill
Interested?
Contact us for more information

