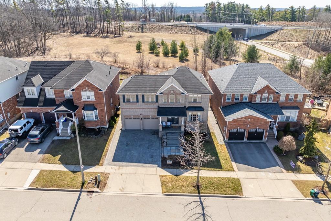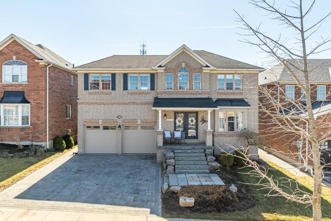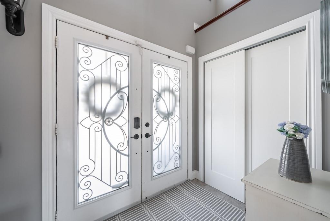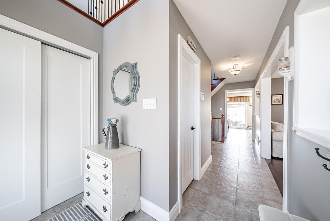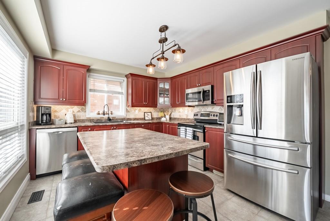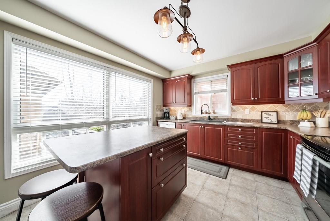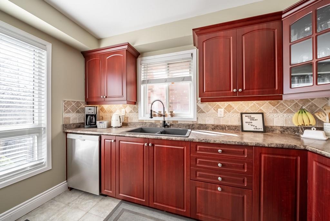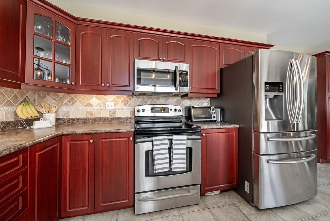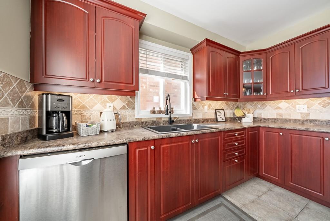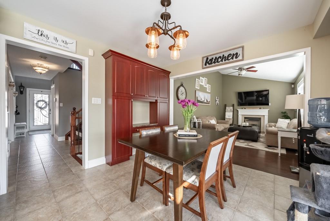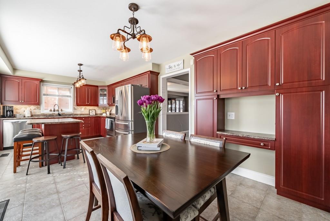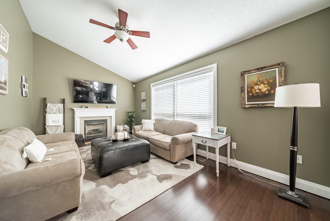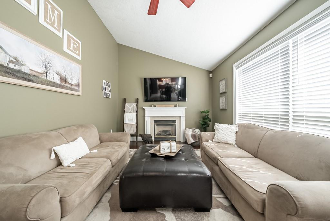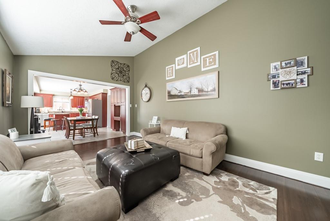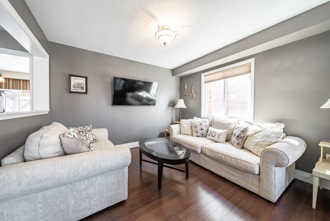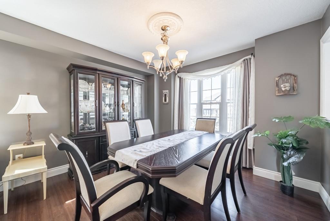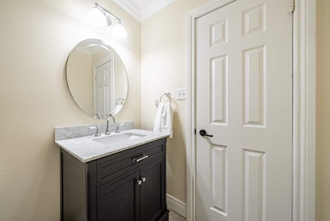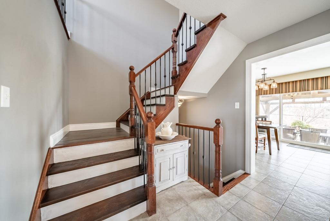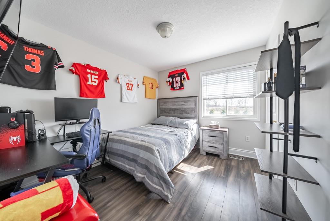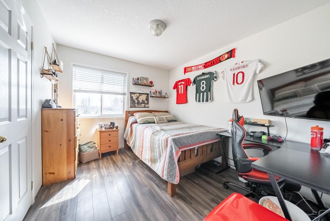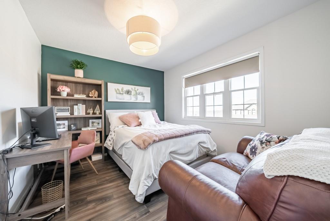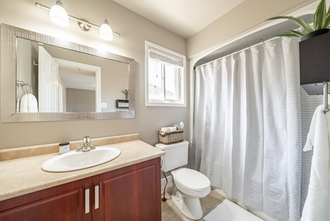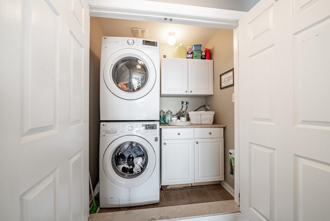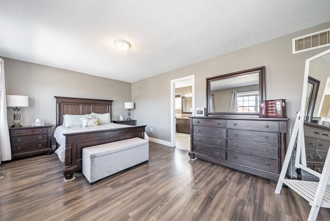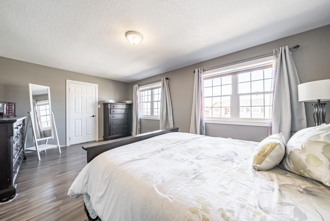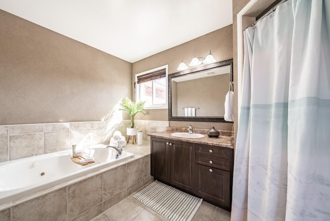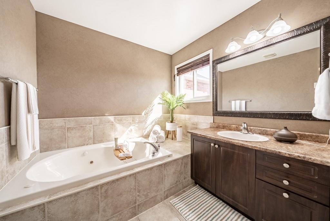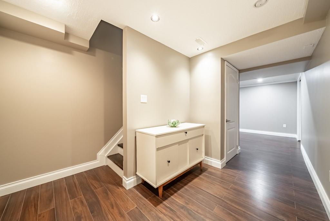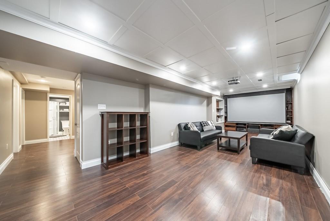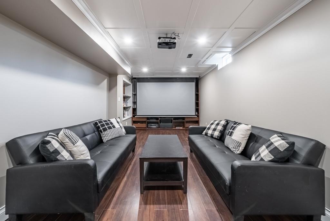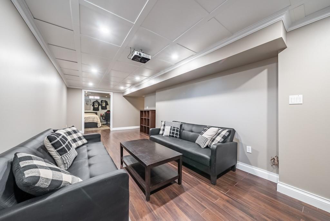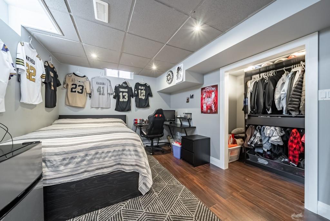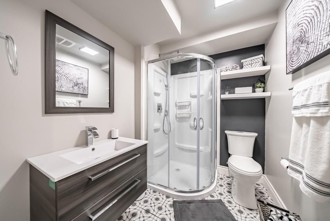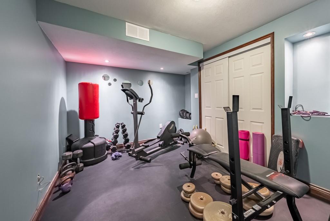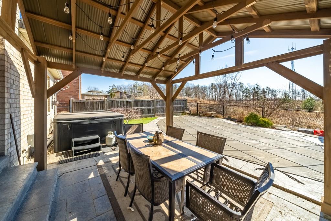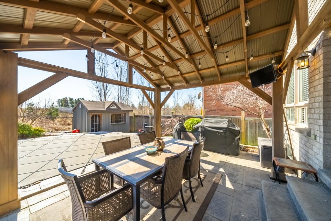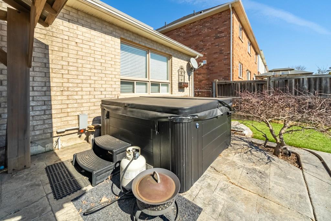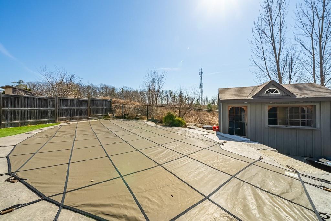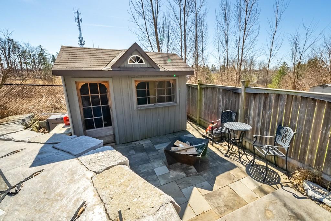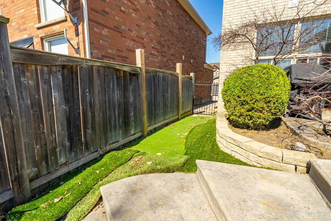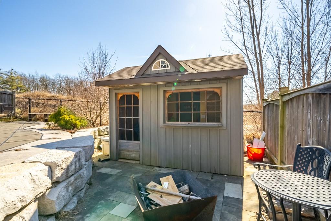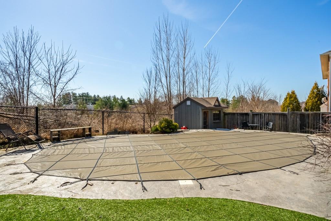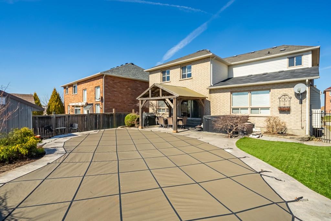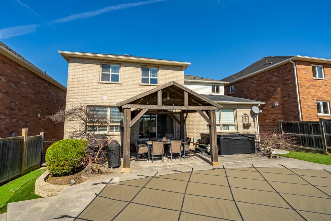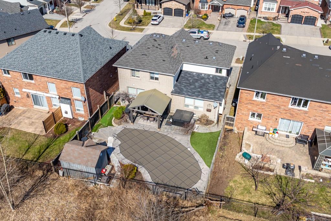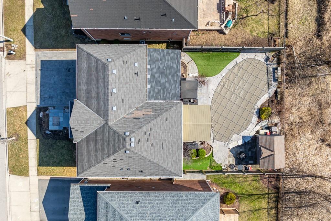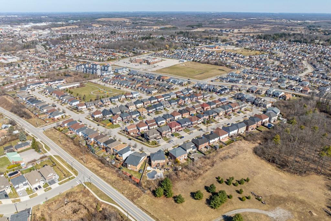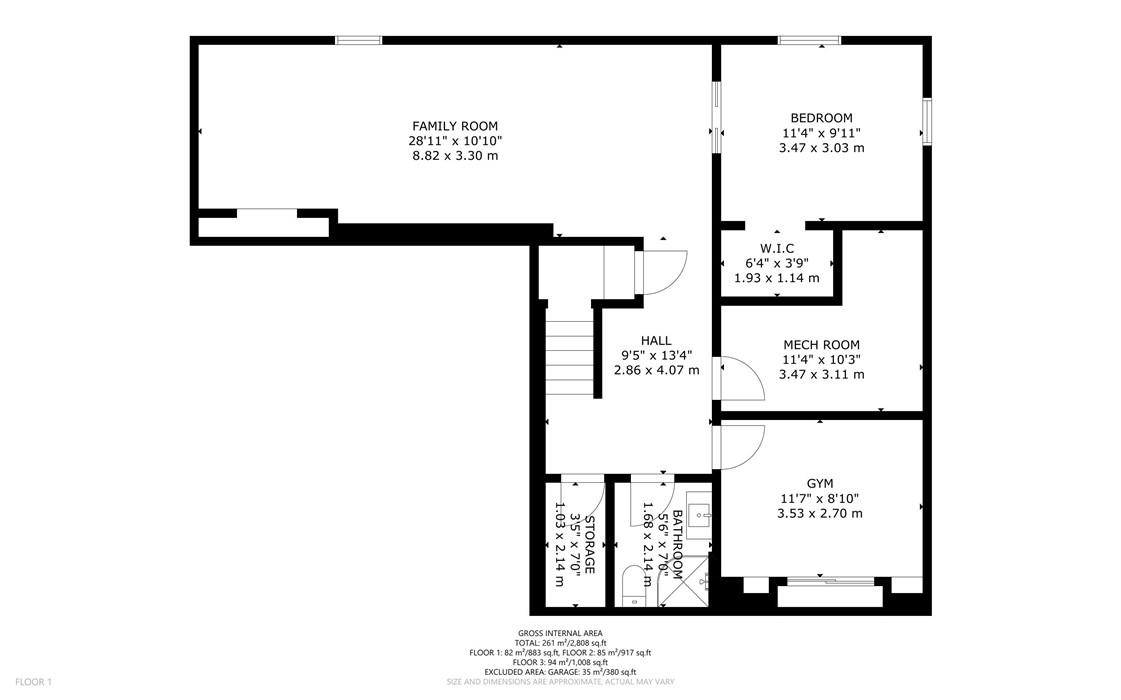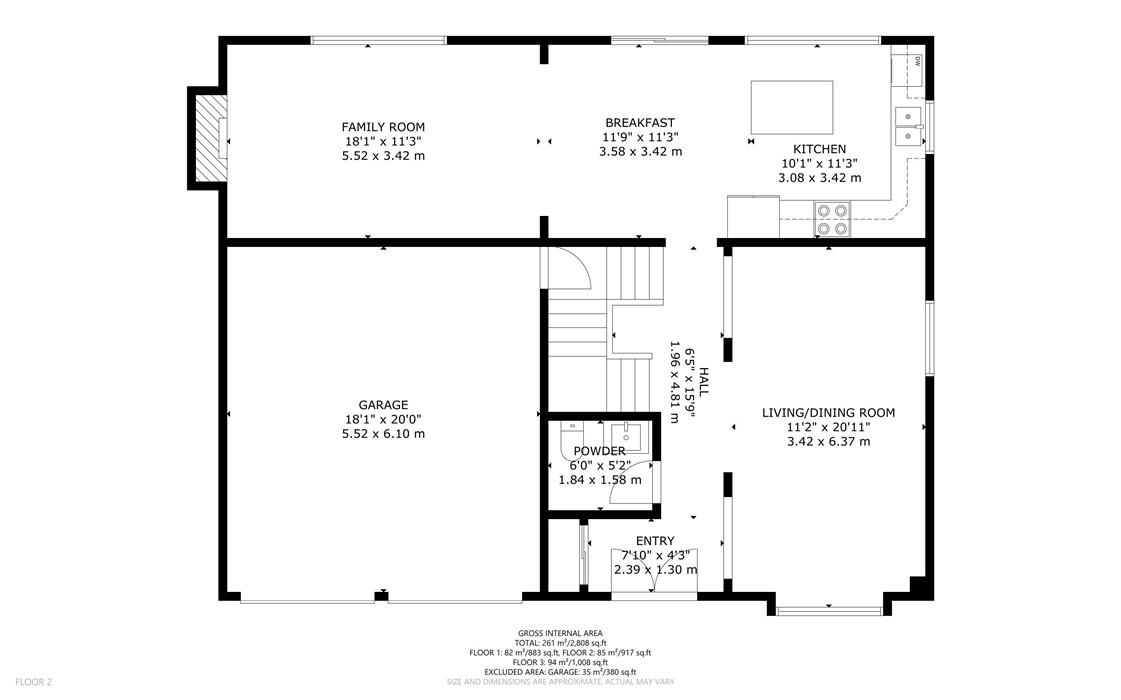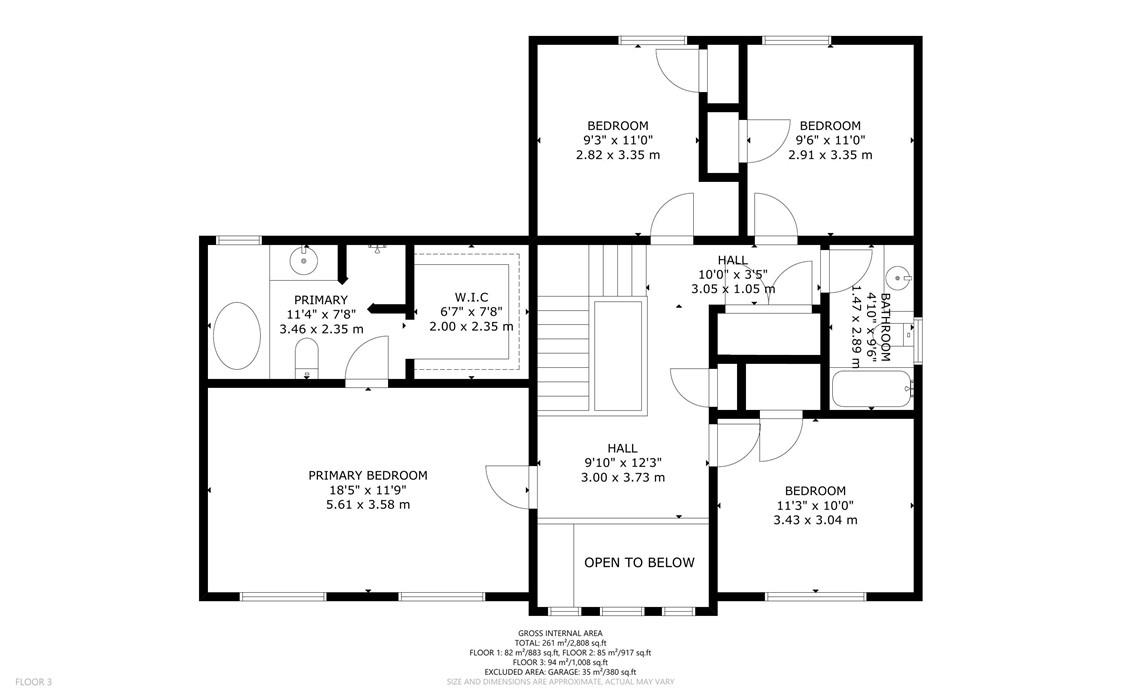72 Swift Crescent Cambridge, Ontario - MLS#: H4191932
$1,099,999
What Moves You? This stunning 5-bedroom residence comes complete with an array of desirable amenities including a home theatre, gym, hot tub, inground pool and even a putting green! All this with the added privacy of no rear neighbours. The spacious living area with plenty of natural light is perfect for entertaining guests or unwinding with family. For the movie or sports enthusiast the home theatre setup is the perfect place for endless hours of entertainment in the comfort of your own home. Fitness enthusiasts will appreciate the dedicated gym room that can be converted to a home office. Outside is your own private oasis with 16x32 foot inground pool and hot tub surrounded by a spacious natural stone patio area, perfect for soaking up the sun or hosting outdoor gatherings. Conveniently located near schools, parks, shopping, and dining, this exceptional property offers the perfect blend of luxury, comfort, and convenience. Don't miss this opportunity to schedule your private showing, take the 3D virtual tour, and make this dream home yours! (id:51158)
MLS# H4191932 – FOR SALE : 72 Swift Crescent Cambridge – 5 Beds, 4 Baths Detached House ** What Moves You? This stunning 5-bedroom residence comes complete with an array of desirable amenities including a home theatre, gym, hot tub, inground pool and even a putting green! All this with the added privacy of no rear neighbours. The spacious living area with plenty of natural light is perfect for entertaining guests or unwinding with family. For the movie or sports enthusiast the home theatre setup is the perfect place for endless hours of entertainment in the comfort of your own home. Fitness enthusiasts will appreciate the dedicated gym room that can be converted to a home office. Outside is your own private oasis with 16×32 foot inground pool and hot tub surrounded by a spacious natural stone patio area, perfect for soaking up the sun or hosting outdoor gatherings. Conveniently located near schools, parks, shopping, and dining, this exceptional property offers the perfect blend of luxury, comfort, and convenience. Don’t miss this opportunity to schedule your private showing, take the 3D virtual tour, and make this dream home yours! (id:51158) ** 72 Swift Crescent Cambridge **
⚡⚡⚡ Disclaimer: While we strive to provide accurate information, it is essential that you to verify all details, measurements, and features before making any decisions.⚡⚡⚡
📞📞📞Please Call me with ANY Questions, 416-477-2620📞📞📞
Property Details
| MLS® Number | H4191932 |
| Property Type | Single Family |
| Amenities Near By | Hospital, Public Transit, Schools |
| Equipment Type | Water Heater |
| Features | Park Setting, Park/reserve, Double Width Or More Driveway, Level |
| Parking Space Total | 4 |
| Pool Type | Inground Pool |
| Rental Equipment Type | Water Heater |
| Structure | Shed |
About 72 Swift Crescent, Cambridge, Ontario
Building
| Bathroom Total | 4 |
| Bedrooms Above Ground | 4 |
| Bedrooms Below Ground | 1 |
| Bedrooms Total | 5 |
| Appliances | Dryer, Washer, Hot Tub, Window Coverings, Garage Door Opener |
| Architectural Style | 2 Level |
| Basement Development | Finished |
| Basement Type | Full (finished) |
| Constructed Date | 2006 |
| Construction Style Attachment | Detached |
| Cooling Type | Central Air Conditioning |
| Exterior Finish | Brick, Vinyl Siding |
| Foundation Type | Poured Concrete |
| Half Bath Total | 1 |
| Heating Fuel | Natural Gas |
| Heating Type | Forced Air |
| Stories Total | 2 |
| Size Exterior | 2300 Sqft |
| Size Interior | 2300 Sqft |
| Type | House |
| Utility Water | Municipal Water |
Parking
| Attached Garage | |
| Interlocked |
Land
| Acreage | No |
| Land Amenities | Hospital, Public Transit, Schools |
| Sewer | Municipal Sewage System |
| Size Depth | 102 Ft |
| Size Frontage | 49 Ft |
| Size Irregular | 49.87 X 102.76 |
| Size Total Text | 49.87 X 102.76|under 1/2 Acre |
| Soil Type | Clay |
| Zoning Description | R5 |
Rooms
| Level | Type | Length | Width | Dimensions |
|---|---|---|---|---|
| Second Level | Bedroom | 18' 5'' x 11' 9'' | ||
| Second Level | 4pc Ensuite Bath | 11' 4'' x 7' 8'' | ||
| Second Level | Bedroom | 11' 3'' x 10' '' | ||
| Second Level | Bedroom | 9' 6'' x 11' '' | ||
| Second Level | Bedroom | 9' 3'' x 11' '' | ||
| Second Level | 4pc Bathroom | 9' 6'' x 4' 10'' | ||
| Second Level | Laundry Room | 6' '' x 3' '' | ||
| Basement | Family Room | 28' 11'' x 10' 10'' | ||
| Basement | Bedroom | 11' 4'' x 9' 11'' | ||
| Basement | 3pc Bathroom | 7' '' x 5' 6'' | ||
| Basement | Exercise Room | 11' 7'' x 8' 10'' | ||
| Basement | Storage | 7' '' x 3' 5'' | ||
| Ground Level | Living Room/dining Room | 20' 11'' x 11' 2'' | ||
| Ground Level | Eat In Kitchen | 21' 10'' x 11' 3'' | ||
| Ground Level | Family Room | 18' 1'' x 11' 3'' | ||
| Ground Level | 2pc Bathroom | 6' '' x 5' 2'' | ||
| Ground Level | Foyer | 7' 10'' x 4' 3'' |
https://www.realtor.ca/real-estate/26797841/72-swift-crescent-cambridge
Interested?
Contact us for more information

