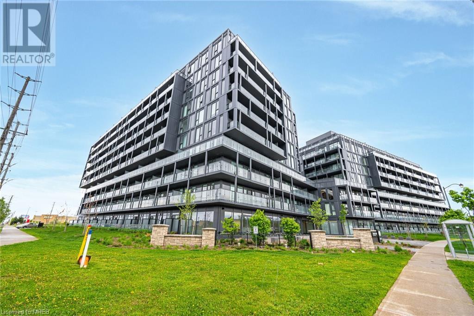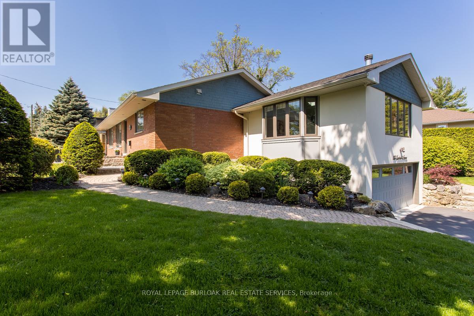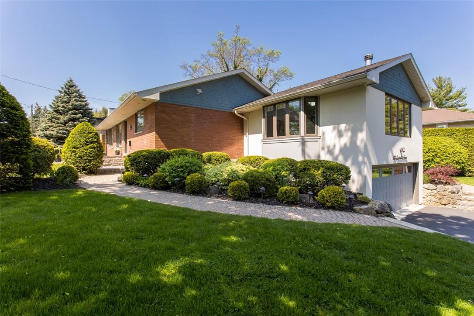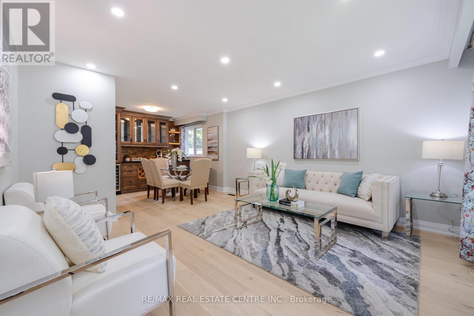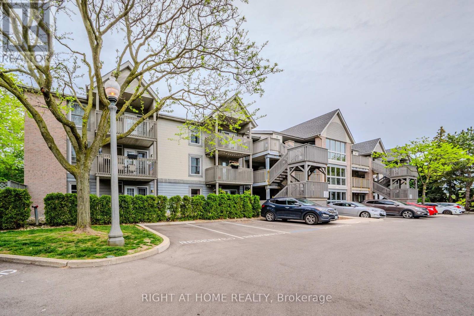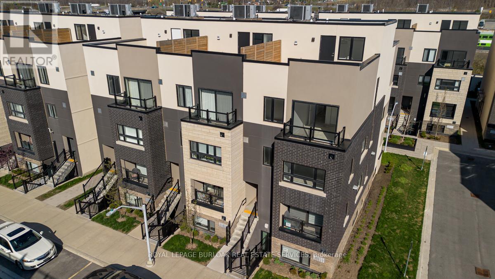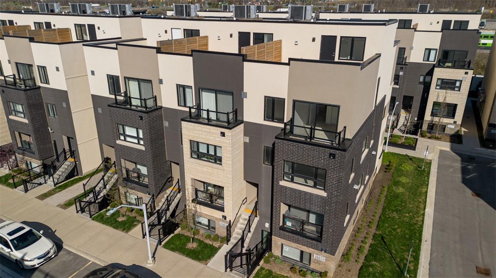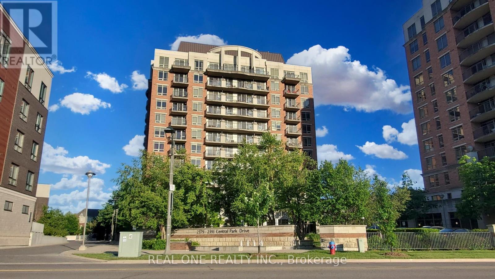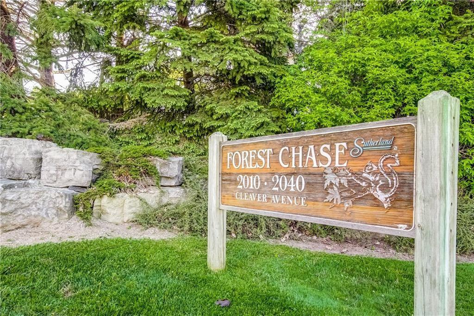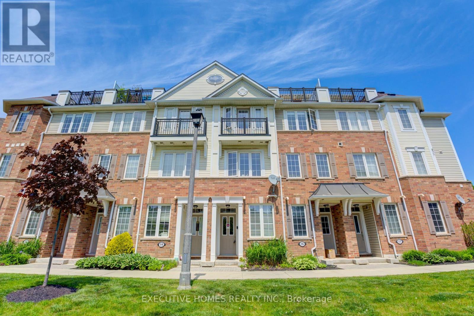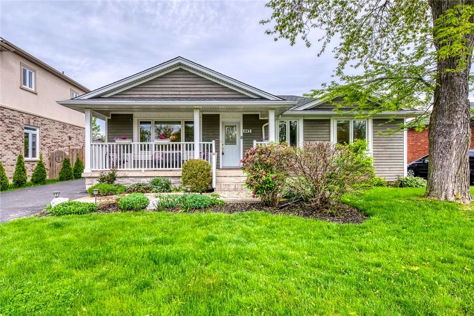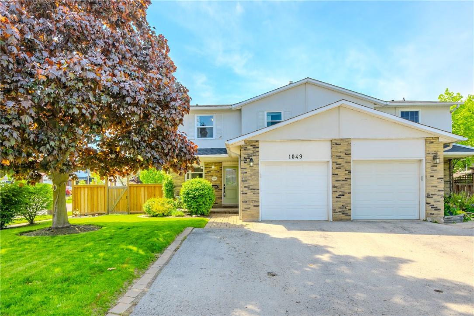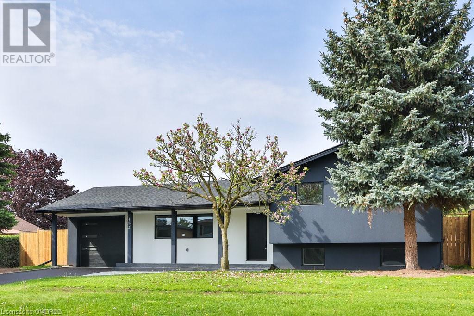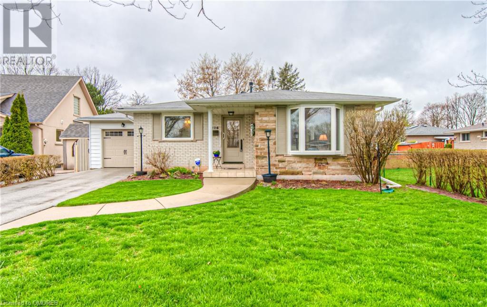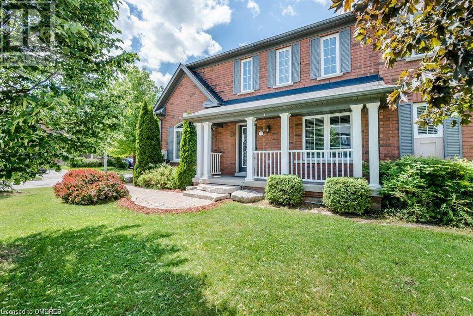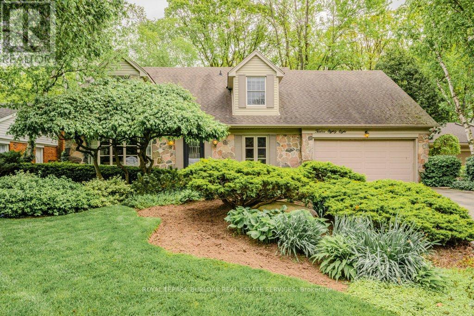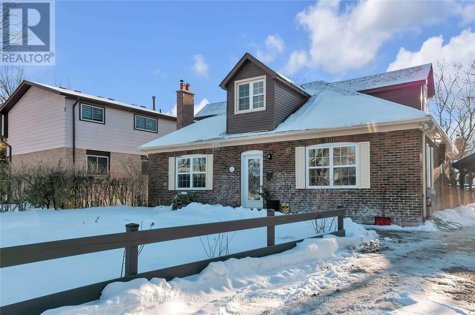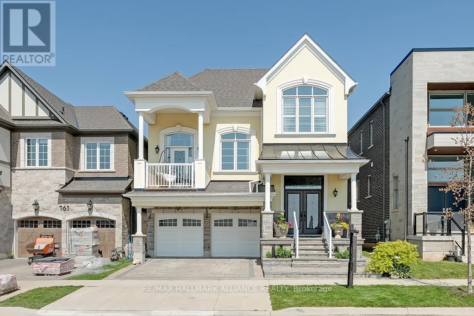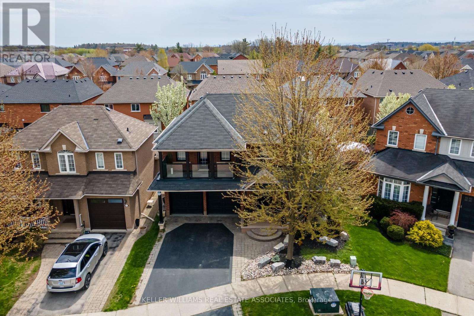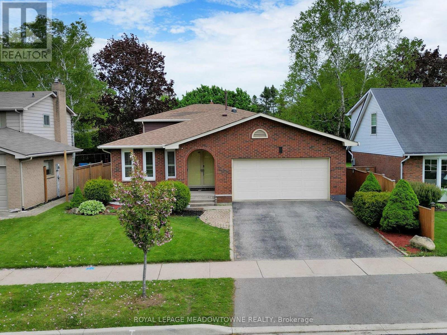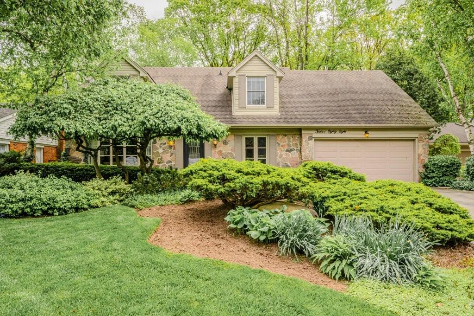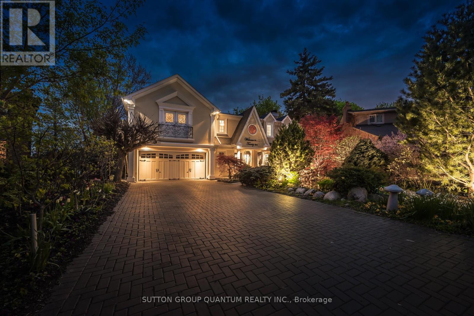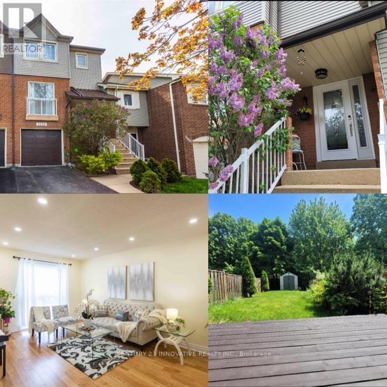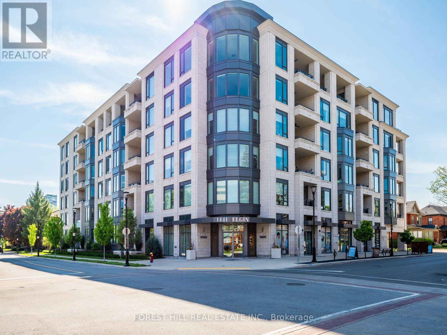LOADING
3200 Dakota Common Common Unit# B509
Burlington, Ontario
This gorgeous condo has two bedrooms and one bathroom with upscale finishes and offers modern luxury living. Enjoy a beautifully appointed kitchen with quartz countertops, backsplash and an upgraded island. Revel in natural light streaming through floor-to-ceiling windows and framed mirror sliding doors in the open-concept layout. Smart home technology offers convenience, in-suite laundry, undergroung parking, a locker and a spacious 116 sqft balcony for entertainging with lake and escarpment views. Elevate your lifestyle with smart security systems, 24-hour concierge, resort-style amenities including fitness facility, yoga studio, steam & sauna rooms, rooftop lounge with fire pit & pool, private dining/meeting room, entertainment and media lounge. Extra visitor's parking available underground. (id:51158)
357 Cardinal Avenue
Burlington, Ontario
Fully renovated dream home in the heart of Aldershot! Perfectly situated kitty-corner to the Burlington Golf & CC. Walk to lake, golf course, parks & mins to amenities & hwy. 2978 SF of total finished living space w beautiful curb appeal & professional landscaping ('22/'23). Welcoming entrance with built-in storage & office. Engineered hardwood throughout w heated bathroom floors. Stunning eat-in kitchen w Crisal custom cabinetry, Thermador SS appliances, oversized island, granite counters & garden door leading to private, fully fenced backyard w stone patio, mature trees & pergola. The (20) great rm addition feat vaulted ceilings, wood-burning FP, built-in cabinetry & view of surrounding wildlife. Main floor incl 3 bedrooms & 3PC bath.The finished LL incl hardwood floors, billiards rm, family room, bedroom, 4PC bath & accessible to heated garage. Easily convert LL to in-law suite. EXTRAS: Roof(20), whole-home speaker system, security, irrigation & 200amp service. Move right in! (id:51158)
357 Cardinal Avenue
Burlington, Ontario
Dream home in the heart of Aldershot! This fully renovated gem spares no expense and is perfectly situated kitty-corner to the Burlington Golf & CC. Just a short stroll to the lake, golf course, parks and mins to dining, shops, cafes, downtown Burlington & hwy. Boasting 2978 SF of total finished living space with beautiful curb appeal & professional landscaping ('22/'23) maintaining classic (Birdland) charm. Step inside to a welcoming entrance with built-in storage. The main floor with front office offers warm engineered hardwood throughout with heated bathroom floors. The stunning eat-in kitchen showcases Crisal custom cabinetry, high-end Thermador SS appliances, oversized island, granite counters, undercabinet lights & garden door leading to a private, fully fenced backyard with stone patio, mature trees & pergola with unobstructed views of the sky. The (‘20) great room addition feat vaulted ceilings, wood-burning FP, built-in cabinetry, bay window & elevated view of surrounding wildlife & greenery. The main floor includes 3 bedrooms & renovated 3PC bathroom.The fully finished lower level is designed for entertaining, with hardwood floors, billiards room with built-in storage, family room, laundry room, bedroom, 4PC bathroom & accessible walk-out through the heated garage. Easily converted into an in-law suite. EXTRAS: Roof(‘20), whole-home synchronized speaker system, comprehensive security system, exterior renovation, 4-zone irrigation & 200amp service. Move right in (id:51158)
348 Erindale Drive
Burlington, Ontario
YOUR SEARCH ENDS HERE -->> Absolutely Fantastic Detach House with TONS OF UPGRADES --->> Engineered Hard Wood Flooring on Main and 2nd Level -->>> Huge Living and Dinning area Upgraded with Gorgeous Pantry/wet bar -->> Gorgeous Kitchen Newly Renovated with White Kitchen Cabinets with Stylish Quartz Countertops and Matching Backsplash-->> Stainless Steel Appliances with New Fridge and stove (2024) -->> Primary BR and 2nd BR has Full Size Patio Door to walk out on Huge Newly upgraded Deck -->> Stunning Lush Green Private Backyard -->> Fully Finished LOOK OUT Basement with 1 Bedrooms , Sitting Room, Kitchen, Laundry and Separate Entrance -->> 200 Amp Electrical services with Option to have EV Charger in the Garage-->> List of upgrades include (Roof Shingles, Windows, Air conditioner/Furnace, Washrooms, kitchen, Appliances, Flooring , Baseboard, Counter tops, Freshly painted ) List Goes ON and ON, CONVENIENT LOCATION MINUTES AWAY FROM UPCOMING COSTCO, CLOSE TO LAKE ONTARIO, SCHOOLS, HWYS AND ALL THE MAJOR AMENITIES DONT MISS THIS AMAZING OPPORTUNITY **** EXTRAS **** Fridge, stove, dishwasher,, Basement appliances, ELF (id:51158)
311 - 2040 Cleaver Avenue
Burlington, Ontario
Welcome to your tranquil oasis nestled in the fabulous Headon Forest neighbourhood. Enjoy carefree living in this well maintained, freshly painted corner condo offering a large open-concept kitchen living/dining room, large primary bedroom with walk-in closet, second spacious bedroom with a double closet and a picturesque balcony overlooking peaceful woodlands,.Your exclusive locker is perfect for keeping your living space clutter free and your private underground parking and surface parking ensures you and your guests are only a short walk to the elevator. Walk to nearby schools, shops, and restaurants, making errands and dining out a breeze. Upgrades include new windows (2023), balcony doors (2022), hot water tank (2022), air conditioner (2022), and washer & dryer (2023). Parking #24, Locker #3Schedule a viewing today and experience the charm and convenience this condo has to offer. RSA (id:51158)
611 - 1129 Cooke Boulevard
Burlington, Ontario
Immaculate end unit townhouse, ideally located a short walk from Aldershot GO Station and minutes from vibrant downtown Burlington and the lakefront. This gem blends modern convenience with urban living, situated with easy access to highways. The inviting open-concept layout features hardwood floors and floods of natural light on the main level. The modern kitchen boasts quartz countertops, a breakfast bar, stainless steel appliances, and a stylish subway tile backsplash. Upstairs, find a primary suite with Juliet balcony access, a second bedroom, a versatile denideal for a home office, a chic 4-piece bathroom, and convenient upper-level laundry. The crown jewel is a 360-square-foot private rooftop terrace, perfect for enjoying sunsets, BBQs, or quiet relaxation. Includes 1 parking spot. A rare find offering a lifestyle of comfort and convenience. Dont miss out on this contemporary Burlington townhousea true urban retreat. (id:51158)
1129 Cooke Boulevard, Unit #611
Burlington, Ontario
Immaculate end unit townhouse, ideally located a short walk from Aldershot GO Station and minutes from vibrant downtown Burlington and the lakefront. This gem blends modern convenience with urban living, situated with easy access to highways. The inviting open-concept layout features hardwood floors and floods of natural light on the main level. The modern kitchen boasts quartz countertops, a breakfast bar, stainless steel appliances, and a stylish subway tile backsplash. Upstairs, find a primary suite with Juliet balcony access, a second bedroom, a versatile den—ideal for a home office, a chic 4-piece bathroom, and convenient upper-level laundry. The crown jewel is a 360-square-foot private rooftop terrace, perfect for enjoying sunsets, BBQs, or quiet relaxation. Includes 1 parking spot. A rare find offering a lifestyle of comfort and convenience. Don’t miss out on this contemporary Burlington townhouse—a true urban retreat. (id:51158)
1109 - 2391 Central Park Drive
Oakville, Ontario
Welcome To The The Courtyards, A Luxury Well Managed Condo Building In Sought After Uptown Core Oakville. Rarely Offered 2 Bedroom 2 Bathroom Corner Suite With 9 Ft Ceilings. Lower Penthouse With Oversized Windows & Unobstructed Views Of Oak Park and Lake Ontario. Granite Top In Kitchen & Bathrooms, Stainless Steel Appliances, Upgraded Electric Light Fixtures. Ensuite Laundry. T-W-O Side By Side Parking Spots And One Large Locker. Resort Like Amenities Include Outdoor Swimming Pool, Hot Tub, Sauna, Well Equipped Gym, Party Room, Media Room, Visitor Parking, and Concierge. A Pedestrian Friendly Neighbourhood With Schools, Parks, Trails, Restaurants and Shops Within Steps. Only A Few Minutes Away From The 403, 407, QEW & GO Transit. **** EXTRAS **** Top Ranking School District: White Oaks Secondary School, 21/739, IB Program. Low Condo Fee Includes: Heat, AC, Water, 2 Under Ground Parking and 1 Locker and All Amenities. (id:51158)
2040 Cleaver Avenue, Unit #311
Burlington, Ontario
Welcome to your tranquil oasis nestled in the fabulous Headon Forest neighbourhood. Enjoy carefree living in this well maintained, freshly painted corner condo offering a large open-concept kitchen living/dining room, large primary bedroom with walk-in closet, second spacious bedroom with a double closet and a picturesque balcony overlooking peaceful woodlands. Your exclusive locker (#3) is perfect for keeping your living space clutter free and your private underground parking (#34) and surface parking ensures you and your guests are only a short walk to the elevator. Walk to nearby schools, shops, and restaurants, making errands and dining out a breeze. Upgrades include new windows (2023), balcony doors (2022), hot water tank (2022), furnace-a/c (2022) rental $161/mth, and washer & dryer (2023). Schedule a viewing today and experience the charm and convenience this condo has to offer. RSA (id:51158)
15 - 2614 Dashwood Drive
Oakville, Ontario
With a keen eye to detail, this cosy Move-In Ready Townhome wont make you feel ""CORNERED"". Located within a Highly Desired Neighborhood, the proximity to Hospital and Highly rated schools is a BIG+. The nearby plaza has many culinary options. Freshly painted, with upgraded flooring and carpets, this beautiful home will really make you feel ""truly welcome"". The Kitchen boasts of Quartz Counters, Oversized Sink And Chef's Faucet, B/I Micro. The Walkout Deck has a connection for Gas Bbq! Open concept provides a unique feeling! The barn door on the Laundry room gives you that much extra usable space at crucial spots. Crawl space under the stairs, and the utility room provide extra storage. Video Door Bell, motion sensors at the entrance/ windows / garage make it a safe place to enjoy. The roof-top terrace gives you a panoramic view of the city and provides a vantagepoint for ""star gazing"". The Richness of the town has to be experienced to be believed. **** EXTRAS **** Above Gr Sq Ft 1428 per MPAC. The Ground Floor office overlooks Green Space. The Office on Top Floor provides additional \"work from home\" opportunity. No survey available. Status Cert applied for. (id:51158)
443 Pineland Avenue
Oakville, Ontario
A Rare Gem in South Oakville! This exceptional, well-maintained home features 3+2 bedrooms and 2 full baths on a prime 60x125 feet lot, nestled in a highly sought-after, mature neighborhood surrounded by multi-million dollar homes. Boasting great curb appeal, this property is within walking distance to parks, schools, churches, and the local YMCA. The home offers an oversized double garage and driveway with space for 5-car parking. If you like the house from the outside, you will love the inside! The interior is in great condition with ample space for in-laws and an oversized back entrance providing access to both upper and lower levels. Enjoy summer and fall evenings on the attractive porch, which has plenty of room for outdoor furniture. The location offers quick access to the QEW and is close to neighborhood buses that can take you to downtown, Kerr Village shopping districts, and the local GO Station. Recent updates include: roofing (2024), washer and dryer (2023), fridge (2024), stove (2024), and dishwasher (2024). Additionally, the windows, furnace, A/C, wiring, plumbing, ductwork, and wood siding were all updated in 2007. A newer front walkway and covered back porch complete this delightful home. Don't miss this rare opportunity to own a gem in South Oakville! (id:51158)
1049 Havendale Boulevard
Burlington, Ontario
FABULOUS Updated, Bright and Spacious Semi on a large mature lot ideally located in the lovely Tyandaga neighbourhood, close to schools, parks, Tyandaga Golf Course, rec. centres, shopping, restaurants, public transist and easy highway access. Large eat in kitchen with lots of cabinetry, granite, tile backsplash and undermount farmhouse style sink. Big bright great room with built-ins, newer hardwood and pot lights. Dining directly off the kitchen has a walkout to deck and fully fenced rear yard. Upper level boasts newer engineered flooring, 3 great size bedrooms including large principle with nicely updated ensuite and walk-in closet as well as updated main bathroom. Finished lower level offers great extra living space! Spacious rec.room with built-ins and pot lights, laundry, storage and a roughed in 2pc bath. Other features, upgrades/updates include….most windows replaced since 2018, furnace and water heater done approx. 2019, most interior doors and hardware updated, upgraded insulation in attic. Fabulous back yard with patio space, raised garden, irrigation and shed with power. This home is packed with VALUE and No Townhouse/Condo Fees!! (id:51158)
194 Slater Crescent
Oakville, Ontario
Nestled in Kerr Village, 194 Slater Crescent epitomizes luxury living with its meticulous renovation and attention to detail. This 3-bedroom, 3-bathroom home boasts newly installed Pelle windows, flooding the interior with natural light and seamlessly connecting to the outdoors. The main floor exudes elegance with White Oak hardwood, unifying each space flawlessly. Standout features include the custom Scavolini kitchen, showcasing custom quartz countertops, floor-to-ceiling cabinetry, and top-of-the-line stainless steel LG appliances. The primary bedroom offers a private sanctuary with white oak floors, pendant lighting, and a luxurious ensuite with porcelain tile flooring and double sink vanity. Additional bedrooms feature white oak floors and Pella windows, blending style with practicality. The lower level offers versatility with a laundry room, powder room, and a family room perfect for entertaining. Outside, an interlocking stone pathway leads to a welcoming front porch, single-car garage, and spacious deck ideal for gatherings. The fenced yard, with a charming pear tree provides a private oasis. ** Fridge, Stove/Microwave will be installed prior to closing.** (id:51158)
1226 Owen Court
Oakville, Ontario
Absolutely CHARMING Bungalow! Key Features: 2 bedrooms on the main level and 1 bedroom in the basement. All bedrooms are a good size. Eat-In kitchen with stainless steel appliances and two large windows that let in loads of natural light. 2 Full Bathrooms, one on the main level and one in the basement. Large recreation room with bar, that offers lots of entertainment space. Ideal for hosting large gatherings and creating lasting memories. Basement also offers a wood fireplace to cozy up to, and a perfect spot for relaxation. Convenient garage access from inside and a door to the backyard. The outdoor living space in the backyard offers a deck that expands across the back of the home, accessible through sliding glass doors from the primary and second bedrooms. The fully fenced, pool size lot offers plenty of outdoor space for play and relaxation. Meticulously maintained by the same owners for over 34 years. Quiet court NESTLED on a family friendly street in the desirable College Park neighbourhood. Highly desirable school district. Total parking for 4 cars. 3 on the driveway and 1 car in the garage. Prime location! Close to Oakville Hospital, Go Train, White Oaks Library, major highways, shopping, restaurants, Sheridan College, Oakville Golf Club, River Oaks Community Centre, parks and so much more! This home offers ENDLESS possibilities. Live in it as is or bring your own special touch. Don’t miss your chance to call this beautiful property your own! Note: Beautiful dining room for hosting larger family functions. Or turn it back into a 3rd bedroom on the main level. (id:51158)
2305 Pine Glen Road
Oakville, Ontario
Nestled in the heart of an extraordinary family neighborhood, this stunning home sits proudly on a premium corner lot, boasting elegance and comfort at every turn. As you approach, the meticulously landscaped yard welcomes you, offering a hint of the beauty within. Stepping through the front door, you are greeted by the warm embrace of new hardwood flooring that stretches across the main level, adding a touch of sophistication to the space. The airy living room, illuminated by natural light streaming through large windows, invites you to unwind and relax. The centerpiece of the home is the brand new designer kitchen - An investment of $100,000 over the last year! Gleaming countertops, custom cabinetry, and top-of-the-line GE Cafe appliances stand as testaments to both style and functionality. 4 Spacious bedrooms, all with brand new carpet '24, and 2 full bathrooms complete the upper level. With its impeccable design and prime location, it's more than just a house it's a place to call home (id:51158)
1288 Fairway Court
Burlington, Ontario
Step into 1288 Fairway Court! A timeless Tyandaga Cape Cod Beauty nestled on one of the most esteemed courts in the neighborhood. A 70 ft wide private sanctuary bordered by a serene treed ravine & walking trail leading to Kerns Park. Professionally landscaped with expansive aggregate stone patio & built-in BBQ area, plus Generac Generator for added safety. Center Hall layout spanning approximately 2700 sq ft complemented by a finished lower level. Traditional charm abounds with rich dark hardwood, crown moldings, wainscotting & library paneling. Boasting 4 generously sized bedrooms. The primary bedroom with 2 closets and a 3 piece ensuite. The living room adorned with a gas fireplace seamlessly connects to the spacious dining room, offering picturesque garden views. Step into the renovated white kitchen with granite countertops, center island & stainless appliances, floor to ceiling windows & French door walkouts enhances the space's brightness & charm. Expansive main floor family room complete with a gas fireplace & built-in cabinetry. Plus a convenient ""work-at-home"" den with built-in desk. The lower level recreation area with, wet bar, games space, exercise room & ample storage. Entry to 2 car garage with painted epoxy floor & storage. If you seek a meticulously maintained family residence nestled on a coveted court with utmost privacy in the Tyandaga neighborhood this is for you. Schedule your viewing today and make this your dream home! (id:51158)
1226 Oxford Avenue
Oakville, Ontario
A nicely renovated house Situated In Highly Coveted Pocket In College Park , Featuring 4 B/Rm 3 Full W/Rm,1 Media Room,1 Huge/Cosy Living Rm With A F/Pl,1 Spacious Dinning Rm,A Modern Kitchen With High End Appliances. Bsmt Has A Recreation Area With A F/Pl, B/New Washer/Dryer,New Hvac System For Heating/Cooling.New Electrical Wearing Thruout.A Stylish Carport & Landscaped Front & Back Yard Add To The Beauty. **** EXTRAS **** A Quiet Cul-De-Sac In The College Park Community Of Oakville. 2 Km To Golf Course, Walking Distance To Top Schools, Shopping, Parks, Trails, Bus Transit, Major Hways & More. Includes: All Brand New Existing Highend Appliances, Elfs. (id:51158)
165 Marvin Avenue
Oakville, Ontario
Nestled within the up-and-coming community of Glenorchy, this remarkable property occupies a premium lot boasting unparalleled panoramic vistas. Offering 4 bedrooms, 4.5 bathrooms, and 3,919 square feet of opulent living space, including a fully finished lower level with the potential for a 5th bedroom, this home provides an extraordinary living experience. Upon arrival, you're welcomed by grand 12-foot ceilings, a powder room, and over $300,000 worth of meticulously executed upgrades. The main level showcases pot lights and hardwood floors throughout, with a seamlessly integrated open-concept family/dining area featuring a captivating fireplace with marble surrounds, and plaster moulding. Additionally, a large eat-in gourmet entertainer's kitchen, adorned with a large island and built-in stainless steel appliances, offers direct access to the covered deck for seamless indoor-outdoor living. Venturing to the second level, discover a family room boasting impressive 14-foot ceilings, another fireplace, and a balcony that unveils the tranquil beauty of nature OVERLOOKING THE ZACKARIA POND. The primary bedroom indulges with a luxury spa-like 5-piece ensuite bath, a generously sized walk-in closet, and elegant 9-foot tray ceilings. Two bedrooms share a sumptuous 5-piece bath, while the fourth bedroom enjoys the luxury of its own 4-piece ensuite bathroom. The finished lower level offers expansive recreational space adorned with built-ins, along with a convenient 3-piece bathroom, separate laundry room, and a meticulously designed mudroom boasting ample storage. Custom closet organizers are featured throughout the home. Externally, the property is a masterpiece of design with exterior pot lights and exquisite stonework adorning the driveway, front entrance, back patio, and covered pergola. **** EXTRAS **** List of all upgrades upon request. Central Vacuum Roughed-in (id:51158)
2375 Briargrove Circle
Oakville, Ontario
Tucked away in the desirable West Oak Trails neighborhood, this ready-to-move-in 2-story detached residence embodies the charm of suburban elegance. Its captivating curb appeal sets the stage for a meticulously designed home, featuring a beautifully landscaped front yard and freshly painted interiors, ensuring a warm and stylish welcome. Step inside to explore a meticulously maintained interior adorned with hardwood floors and contemporary finishes, enhancing every corner. The chef-inspired kitchen boasts custom-finished cabinetry, granite countertops, and an inviting island, perfect for entertaining guests. Relax in the family room, complete with a fireplace and accent wall, while natural light floods through expansive windows, illuminating the smooth ceilings throughout. Upstairs, discover a convenient laundry room and spacious bedrooms adorned with California shutters. The expansive primary bedroom features its own private balcony, walk-in closet, and a luxurious master bath highlighted by exquisite herringbone marble tiling and river rock shower flooring. Descend to the basement to find extra recreational room plus two additional bedrooms, offering versatile space for guest suites or a home office. The backyard oasis is enhanced by privacy-preserving cedar trees and a hot tub, providing the perfect retreat after a busy day. Whether hosting a family movie night, cozying up by the fireplace, or entertaining loved ones, this home offers an ideal setting for creating cherished memories. Welcome home! (id:51158)
3124 Woodward Avenue
Burlington, Ontario
Welcome to prestigious Roseland in the South/Central Burlington. This Beautifully maintain & Spacious Detached Backsplit unit sitting on a premium-Lot features Calif/Shutters & Potlights thruout. Main level w/a bright modern kitchen w/backsplash, granite counters, S/S Appl, Bay/Window, oversize/Skylight, Breakfast Eat-in Area & W/O to backyard. Ample Living/Dining area w/plenty of natural light & newer laminate/flrs thruout. Access door to Garage from foyer. This spacious 3+2 Br & 4 Bath home w/more than 3000 sqf of livable-space, features an upper/level w/very comfortable Master/Brm w/3Pcs en-suite, a spacious layout, W/I Closet & extra Double/Closet offering a lot of storage and comfort. This level also offers two comfortable & spacious 2nd & 3rd brms & 4Pcs bath. Ground flr. feat. new Laundry(24'),generous size Office Rm (can be used as Bedroom)& 2Pcs bath. Ample & natural/light/blazing Family/Rm. w/Gas/Fireplace, Bar Area w/Ebony Granite/Counters, Built/in cabinets for storage & Hardwood/Flrs. W/O to a beautiful retreat & private backyard featuring garden lighting throughout, wood/deck, matured landscaping & heated salt inground/pool already fence-in for child/security. Perfect house for Summer Bbq's and entertainment. Bsmt level features a separate/entrance, kitchenette, 3Pc Bath & Separate Laundry (ideal for in-laws or Incm/potential). Kitchenette/appl, stove/fridge/rangehood, Washer & Dryer (24), sink & lot of cabinets. **** EXTRAS **** Walk to best Schools, community centres, grocery shopping plazas on Fairview st. Easy access to QEW & GO Train. Extensive storage space in crawling area & Double Car Garage. Freshly painted (23). (id:51158)
1288 Fairway Court
Burlington, Ontario
Step into 1288 Fairway Court! A timeless Tyandaga Cape Cod Beauty nestled on one of the most esteemed courts in the neighborhood. A 70 ft wide private sanctuary bordered by a serene treed ravine & walking trail leading to Kerns Park. Professionally landscaped with expansive aggregate stone patio & built-in BBQ area, plus Generac Generator for added safety. Center Hall layout spanning approximately 2700 sq ft complemented by a finished lower level. Traditional charm abounds with rich dark hardwood, crown moldings, wainscotting & library paneling. Boasting 4 generously sized bedrooms. The primary bedroom with 2 closets and a 3 piece ensuite. The living room adorned with a gas fireplace seamlessly connects to the spacious dining room, offering picturesque garden views. Step into the renovated white kitchen with granite countertops, center island & stainless appliances, floor to ceiling windows & French door walkouts enhances the space's brightness & charm. Expansive main floor family room complete with a gas fireplace & built-in cabinetry. Plus a convenient "work-at-home" den with built-in desk. The lower level recreation area with, wet bar, games space, exercise room & ample storage. Entry to 2 car garage with painted epoxy floor & storage. Driveway accommodates four cars. If you seek a meticulously maintained family residence nestled on a coveted court with utmost privacy in the Tyandaga neighborhood this is for you. Schedule your viewing today and make this your dream home! (id:51158)
22 Arkendo Drive
Oakville, Ontario
UNIQUE! Only 175 ft from the shores of Lake of Ontario, with direct views! Low taxes considering the location. This exquisite 6 bed home is like out of a Home and Gardens magazine. Absolutely everything an Executive family could wish for :- Vaulted ceilings, 6 fireplaces, and complete Guest quarters. Stunning Master suite with Spa bathroom has an approved permit to be converted into an apartment with outside entrance. Ideal for visiting clients or having your in-laws move in. Ask LA. 2 car garage with EV charger , inside entry to mud room. Driveway parks 6. Impressive entrance to open plan feel. Smart home technology allows you to control the whole home by voice or phone command. Main floor 2 person office. Pretty Gravelle kitchen. Oasis landscaping, with stone pathways, massive trees, large front pond, two waterfalls, salt water swimming pool, tree house, and large custom pergola on 750 sq. ft Trex Deck. Brand new hot tub - Entertainers delight! Prime SE location, adjoining extreme luxury homes, next to lake front path, stroll to beach and dense ravine. Mins to The Go, QEW and 403, Shops and Famous downtown Oakville Alexa whats your opinion? You will never find a home like this again with such fantastic views for under 5 million. This is not the time to dilly dally! (id:51158)
2259 Munn's Avenue
Oakville, Ontario
::: Great Location::: Top Ranked School District::: Freehold Townhome. Welcome to your beautifully updated three-bedroom townhome nestled in the sought-after community of River Oaks! Heart Of Oakville Quietly Situated In A Family-Oriented Community. Close Proximity to Community Center, Sports Arena, Shopping Plazas & Mall, Parks With Interconnecting Trails And Paths. Sixteen Mile Creek And Glen Abbey Golf Course. Walking Distance To Top Ranked Schools. Next to Nipigon Trail, Close To Go Train And All Major Highways (Qew, 403, 407,401). Large Private Back Yard With Wood Deck Perfect For Summer BBQ's. With Friends & Family. Over size fenced backyard, Separate Big Kitchen, Separate Laundry, Good size driveway, Walkout Basement with Rec Room can be used as an office or Lounge, See the Virtual Tour. Open House May 26th 2pm to 5pm. **** EXTRAS **** Over size fenced backyard, Separate Big Kitchen, Separate Laundry, Good size driveway, Walkout Basement Rec Room can be used as an office or Entertainment room, See the Virtual Tour. Open House May 26th 2pm to 5pm. (id:51158)
606 - 1441 Elgin Street
Burlington, Ontario
Discover the epitome of urban elegance in this stunning bright corner unit condo nestled in the heart of downtown Burlington. Located in Prestigious The Saxony Building, this meticulously designed residence offers a blend of sophistication, comfort, and convenience. From gleaming hardwood floors to designer light fixtures, every detail in this condo exudes quality and craftsmanship. The open-concept living area is ideal for entertaining, with large windows flooding the space with natural light. Retreat to the elegant primary suite featuring a beautifully appointed ensuite bathroom, complete with luxurious fixtures, a spacious shower, and stylish finishes. Step outside onto your expansive terrace and soak in breathtaking sunset views while sipping your favorite beverage. The perfect afternoon sun spot for evening dining, outdoor gatherings, or simply unwinding after a long day. Experience the ultimate in downtown living at The Saxony Building. Don't miss your chance to own this exceptional corner unit condo. **** EXTRAS **** Upgraded larger fireplace; Sound system; Custom closets; Hunter Douglas custom motorized blinds; Murphy bed in 2nd bedroom, Gas hook up for BBQ and water on terrace; 1 covered balcony and 1 terrace. (id:51158)
Providing real estate services for
Georgetown, Rockwood, Toronto, Mississauga,
Milton, Guelph & the GTA
I am passionate about helping my clients buy and sell homes
Tony Sousa
Georgetown, Rockwood, Gueph Realtor
I help you find you find the perfect listings in GTA whether you are looking for a New Condo or Existing Condominium Apartment or New Construction Presale Condo, detached house, townhouse or Penthouse.
A large portion of our client base is located outside Canada. Rest assured we have all the tools and resources to help you with a hassle-free real estate transaction wherever in the world you may be located.
Serving Georgetown, Rockwood, Toronto, Mississauga, Guelph, Oakville, Burlington & the GTA
Why Choose Tony Sousa as your REALTOR®?
Personal Service, You deal with me and only me. I'm your single point of Contact. Direct contact, no middle man. You have my direct phone number, no running around to reach me.
Guaranteed Fast Sales, with my Marketing techniques. Your house will sell quickly and for highest possible price
Intensive Marketing with Google, Facebook, Instagram, YouTube, TikTok and more
Exclusive
VIP insider information and Hot-Lists
Guaranteed Fast Results
Buying or Selling
Effectively, We work together for one goal, Your Satisfaction
Did I mention the Personal Service, You deal with me and only me.
One on One - Service

