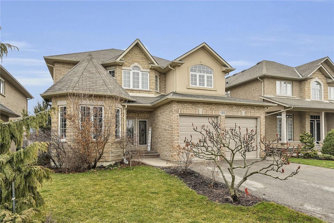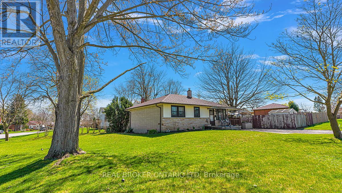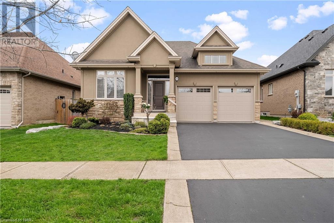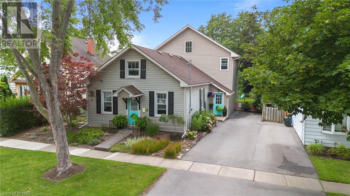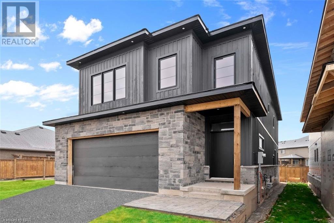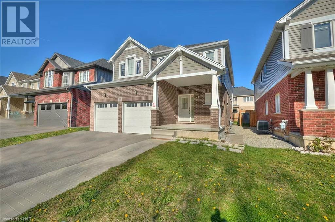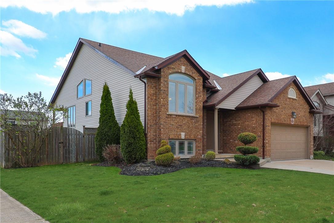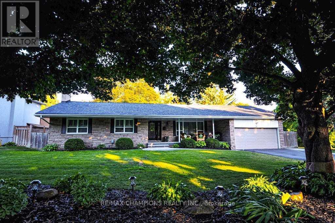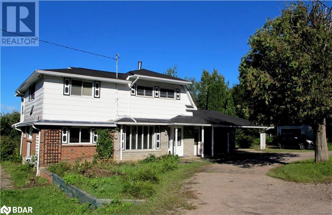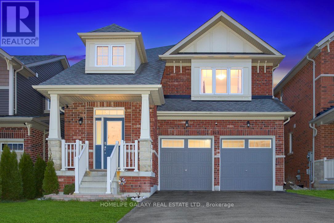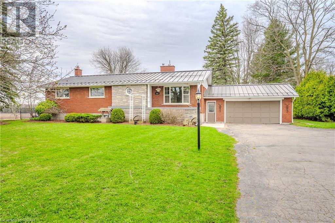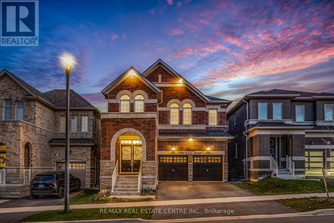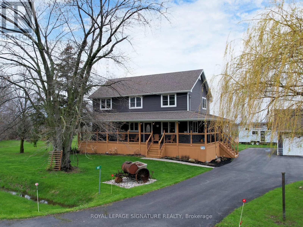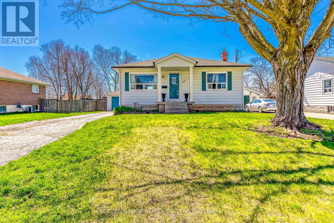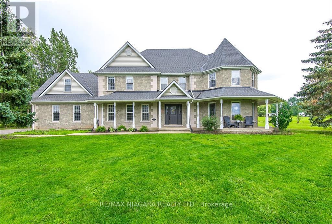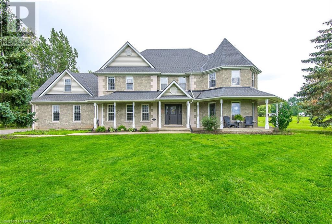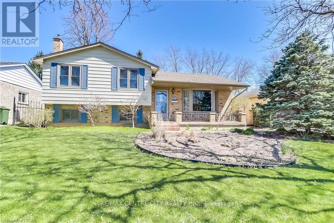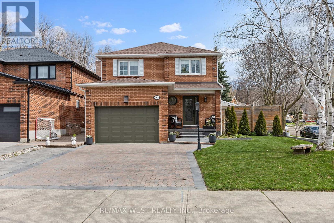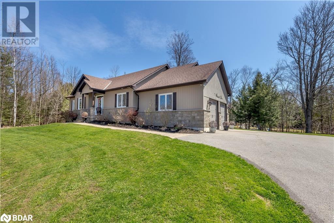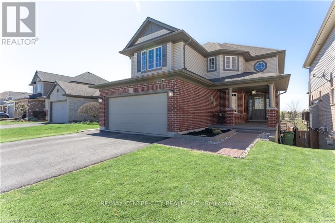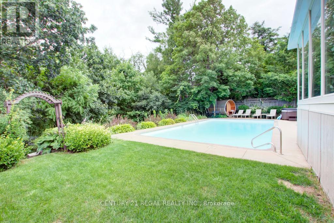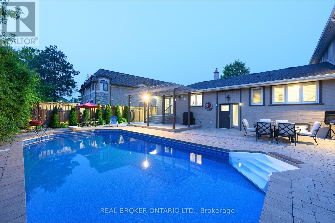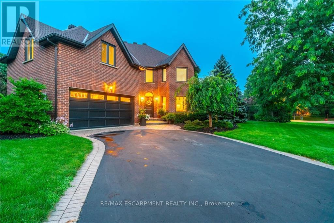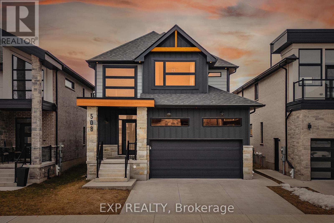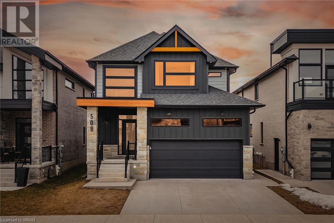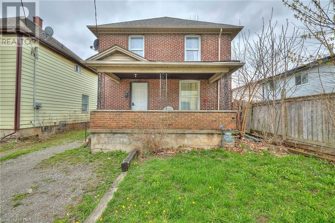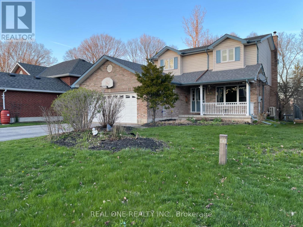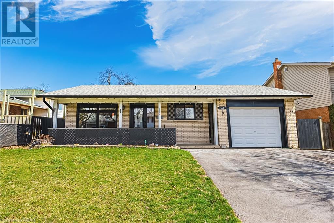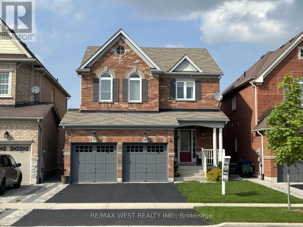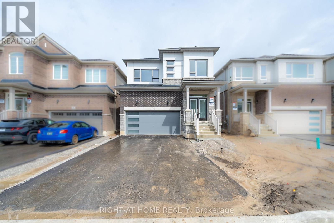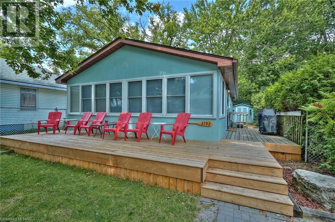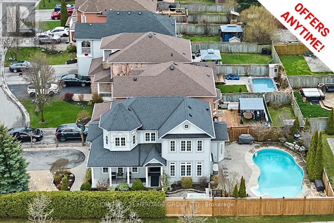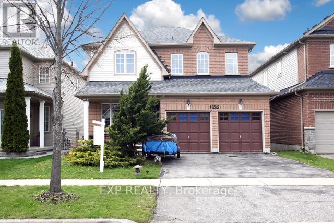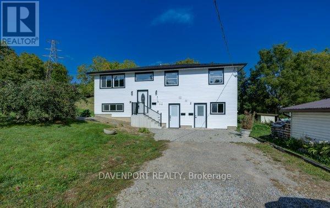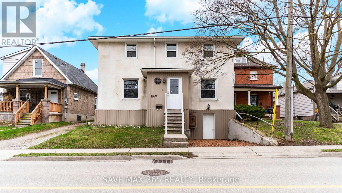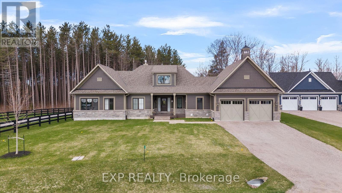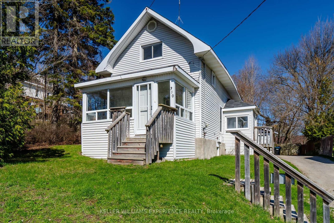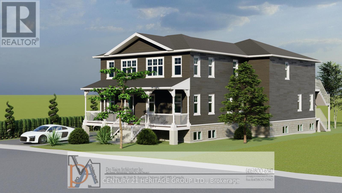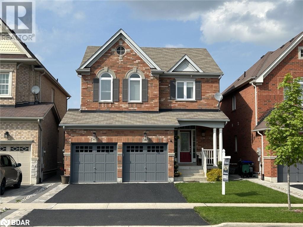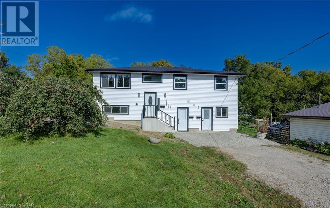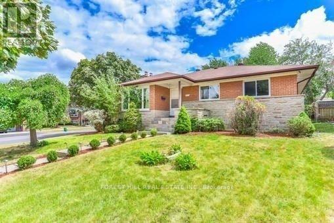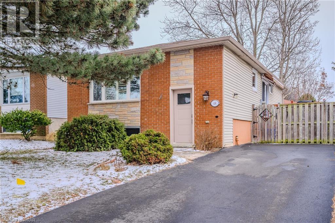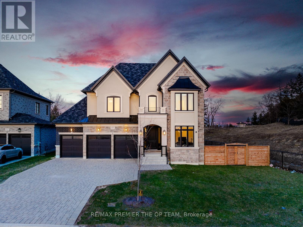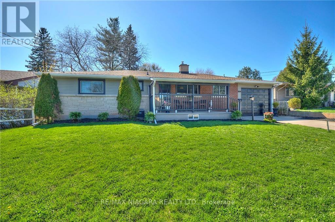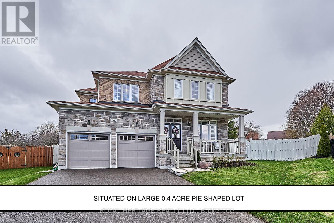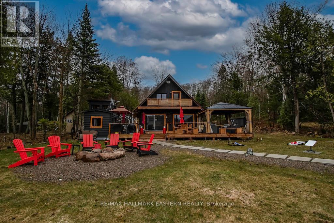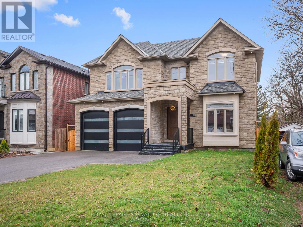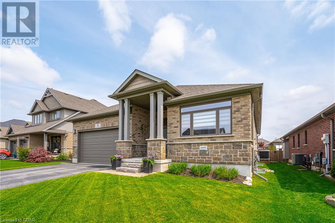Get Priority Access to Price Reduced, Off Market, And Must Sell Homes For Sale in the GTA
Get instant access to our free list of homes not readily available online, including for sale by owners, bank-owned homes, and distress sales. Our service is 100% free with no obligation to buy, and comes with a 100% Buyer Satisfaction Guarantee. *NO cost and NO obligation to buy a home. This is a free service. Any home purchased comes with a 100% Buyer Satisfaction Guarantee, Love the home you buy, or we’ll buy it back with our Guaranteed Sale Program
LOADING
103 Bocelli Crescent
Hamilton, Ontario
Welcome to this breathtaking 2-story modern home with 5 bedrooms and 5 bathrooms, set on a premium lot in sought-after Summit Park. This meticulously crafted property features fully upgraded lighting and electrical systems, ensuring a blend of beauty and functionality. Step inside to discover a fully finished basement with bar, and, completed in 2017, perfect for entertaining or as a luxurious guest suite. The in-ground pool, added in 2018, offers a private oasis for relaxation and entertainment. Enjoy built-in surround sound speakers and heated bathroom floors, 9 ft ceilings on the main floor and 8 ft ceilings on the 2nd floor and basement, adding a touch of luxury and comfort. The mud room and powder room have been tastefully renovated in 2023. This home is a statement of modern luxury, combining the tranquility of its location with modern upgrades. appliances are from 2022/2023. A dream home for those seeking sophistication and comfort. Conveniently located just a couple minutes walk away are parks, elementary and secondary schools, and a variety of amenities. (id:51158)
92 Arcadia Crescent
London, Ontario
iscover the potential of this all-brick bungalow nestled in the family-friendly neighborhood of Fairmont in London, Ontario. Perfectly positioned on a generous corner lot, this home offers ample outdoor space complete with a covered patio and an additional patio areaideal for family gatherings or a playful afternoon with pets. Inside, youll find a welcoming main floor with an eat-in kitchen that promises cozy meals and warm memories. The home features 3 mainfloor bedrooms, 1 bathroom, and a cute living space to curl up and read a book. A partially finished basement provides a canvas for your creative updates or extra storage. It offers an extra (bed)room that adapts to your needs, whether as a guest room or home office/gym, as well as a family room, a workshop space and laundry area. Roof 2019, Furnace 2014. While this home awaits your personal touch to rejuvenate its charm, the solid foundation and spacious layout make it a smart choice for those looking to tailor a home to their taste. Located near all the conveniences of city living yet tucked away in a peaceful community, close to parks and really great schools, this bungalow is a wonderful opportunity to create some wonderful memories in a prime location. Explore the possibilities and see why this property is not just a house, but a perfect place to call home. (id:51158)
33 Hickory Avenue
St. Davids, Ontario
With undeniable curb appeal, located in the prestigious village of St. David's in Niagara-on-the-Lake, introducing you to low-maintenance luxury living. This home features approximately over 2700 sq/ft of finished living space, a double car garage, asphalt driveway, 3 bedrooms, 3 bathrooms, a FULLY finished basement, 2 gas fireplaces, a professionally landscaped yard, a shed, and an open-concept floor plan with luxury finishes throughout. As you enter the home, you will notice the attention to detail in this build, with tall ceilings featuring crown moulding throughout the main floor. The main floor boasts 2 large bedrooms, 2 bathrooms, a main-floor laundry room, a custom kitchen, and a large living space perfect for hosting guests. The kitchen is beautifully designed with custom cabinets, stainless appliances, and a large peninsula, ideal for the inspired home chef. The oversized living room featuring the gas fireplace is perfect for all your hosting needs, and from here you can enter the composite deck overlooking the professionally landscaped backyard. The main floor primary suite offers a walk-in closet with built-ins and features a gorgeous 5 pc bath with a spa-like ensuite featuring a tiled glass shower. Extend your living space downstairs to the lower level, where you’ll find a large finished rec room featuring a gas fireplace, an additional bedroom, a 3pc bathroom, and a bonus room. While the home is stunning, the fully fenced yard, which requires minimal maintenance, features gorgeous landscaping, a shed, a composite deck, a gas line for a BBQ, and the utmost privacy. In close proximity to trails, golf courses, wineries, restaurants, and QEW access. (id:51158)
43 Dexter Street
St. Catharines, Ontario
Welcome to 43 Dexter Street. As you step through the front door, you're greeted by an inviting ambiance that envelops you in warmth. This 3 bedroom, 2 bathroom detached home is nestled in the heart of St. Catharines. Inside, you'll find a cozy living room, family room, well as a large, bright, sunroom that is perfect for relaxation. The primary suite occupies the entire 2nd floor, providing a peaceful oasis to unwind and rejuvenate. One of the standout features of this suite is the expansive walk-in closet and a spacious 5 piece bathroom. Whether you're looking forward to a refreshing morning routine or unwinding in a soothing bath after a long day, this ensuite is designed to cater to your needs. Two other bright and spacious bedrooms are located on the main floor. The inviting kitchen is at the heart of the house and allows plenty of room for family gatherings. Perhaps one of the most beautiful features of this home is the exquisite gardens and landscaping. Positioned in a coveted locale, this property boasts unmatched convenience. Commuters will delight in the short walking distance to the brand-new GO Train station. Families with an eye for education will appreciate the close proximity to Ridley College. In addition to educational opportunities, the surrounding area offers an abundance of amenities such as the nearby hospital, restaurants, and grocery stores, while being just blocks away from downtown St. Catharines. Don't miss out on this opportunity to own a piece of comfort and convenience! Book a showing today. (id:51158)
8864 Angie Drive
Niagara Falls, Ontario
Welcome to Garner Place and the newest releases from Aspect Homes. This new modern build offers over 2600 sq ft, 3 oversized bedrooms, a loft, 2.5 bathrooms, a double car garage, a side entrance with in-law suite capability and a fully framed basement ready to be completed. Included throughout are premium finishes such as hardwood flooring, beautiful custom kitchens, quartz countertops and backsplash, an oversized island, a gorgeous tiled fireplace, and an open concept floor plan with 9’ ceilings and large windows, allowing natural light to flow freely throughout the space. As you walk up the main staircase, you will notice the 9' ceilings - the master bedroom features a large walk-in closet and a spa-like ensuite featuring a glass shower, double vanity and a soaker tub. The 2 other bedrooms are generously sized and the main bathroom has a stunning tiled tub-shower perfect for growing families. The basement has a 9ft pour for the extra height in the basement and a side entrance for those seeking in-law capability. The basement has been studded and is ready to be completed. The attention to detail, high-quality finishes, and prime location make this the perfect home for those seeking a modern, luxurious, and convenient lifestyle. Please contact the listing agent for further price points, sizes and build times in this neighbourhood. (id:51158)
13 Winterberry Blvd Boulevard
Thorold, Ontario
Fantastic opportunity to own this 6 years-young Mountainview home in a most desirable neighborhood in the Niagara Region. This property offers an in-law suite in the basement w/ a separate entrance, a Triple-wide driveway, and only a 1-minute walk to a bus stop. Brick exterior, double car garage, solid foundation, this house built with quality and for durability. Impressive layout and design offers close to 4000 sqft of living space. Main floor has many large windows, giving off a feeling of warmth and brightness when you first walk into the home. Open-concept kitchen with quartz countertop, formal dining room connected to the living area. Breakfast area with large patio door leading you to the fully-fenced backyard. Walk-in closet and powder room by the front entrance. Second floor offers a large landing which can be used as sitting area, 4 large bedrooms, 2 full bathrooms, and a large laundry room. Fully finished basement offers 1250 sqft of living space, with side-door separate entrance and 2 large bedrooms each with ensuite bathrooms. Basement also has a wet bar station could easily be turned into a cooking area. There’s so many opportunities for this property: for use as a growing family, for a family that needs an in-law suite, live upstairs and rent the basement for extra income, or as a pure investment! Super-convenient location - 8 minutes to the Pen Centre, 5 Minutes to Brock University, and 10 Minutes to Niagara Falls. Don't miss out on this opportunity - book your showing right now! (id:51158)
6992 Julie Drive
Niagara Falls, Ontario
"Welcome to 6992 Julie Drive, situated within the highly coveted south end Niagara Falls development. This charming five-bedroom, two-bathroom bungalow presents an ideal opportunity for in-law accommodations. Swift access to the QEW is at your fingertips, along with the anticipation of a forthcoming hospital currently in construction. Two parks beckon within a brief stroll, one of which boasts newly developed tennis and basketball courts. Benefit from the recent establishment of schools in the neighbourhood, as well as a mere one-minute walk to public transit. Nearby major retailers such as Costco, Rona, and movie theatres ensure all your needs are conveniently met. The location's unparalleled accessibility to essential amenities truly sets it apart." (id:51158)
85 Hillside Drive
Brampton, Ontario
Huge Executive Bungalow With 2 Entrances In Bramalea Woods, Alongside Green Space With Biking/Hiking Trails. Large Treed Lot, Spacious Deck Overlooking Patio. Custom Built Shed/Workshop With Electricity. Garage Wired For Electric Vehicle. Irrigation System & Solar Landscape Lighting. Two Gourmet Kitchens With Granite Countertops. Smart Home Wired, Acoustic Sound Throughout, Property Surveillance. $$$$ Spent On Upgrades Comments Too Many To Mention. **** EXTRAS **** Fridge, counter top gas stove, built-in dishwasher, double oven, all electrical light fixtures, window coverings, basement fridge, counter top stove, built-in oven, clothes washer and dryer, gdo with remote, garden shed. (id:51158)
333 South Shore Road
Astorville, Ontario
4-SEASON ASTORVILLE OASIS ON 4.3 ACRES WITH 312’ OF FRONTAGE ON LAKE NOSBONSING! Welcome to 333 South Shore Road. This property is a rare gem located on the tranquil shores of Lake Nosbonsing, near North Bay, but secluded enough to offer a peaceful retreat. Spanning 4.3 acres with 312 feet of waterfront, it's ideal for fishing, boating, and enjoying stunning sunsets. The four-season home features a spacious interior with a large kitchen, sunroom, living room, cozy den, and four bedrooms, including a primary suite with its own sunroom. Outside, the expansive grounds offer space for outdoor activities and entertaining. Whether for immediate enjoyment or future development, this property promises a lifestyle of unparalleled peace and serenity. Prepare to fall in love with the endless possibilities awaiting you at this exceptional waterfront #HomeToStay. (id:51158)
149 Sharavogue Avenue
Oshawa, Ontario
Fantastic Detached 2 Storey Home Offering 3+1 Bedrooms & 3.5 Bathrooms In The Highly Sought After Winfield Community Of North Oshawa! Located On A Family Friendly Street. Fully Finished Walk Out Basement. No Side Walk & Walking Distance To Ontario Tech University, Durham College And Newly Built Riocan Mall. Minutes To Highway 407. Don't Miss Out On This Home! **** EXTRAS **** LOT 97, PLAN 40M2525 SUBJECT TO AN EASEMENT FOR ENTRY AS IN DR1354460 SUBJECT TO AN EASEMENT FOR ENTRY UNTIL 2020/04/17 AS IN DR1354460 SUBJECT TO AN EASEMENT FOR ENTRY UNTIL 2025/04/17 AS IN DR1354460 CITY OF OSHAWA (id:51158)
5496 Wellington Rd 86 Road
Guelph, Ontario
Explore Country Living! Step into the quiet life of the countryside with this spacious 1395 sq/ft bungalow with an additional 1200 sq/ft of finished space in the basement. It's a peaceful retreat for those looking to leave city noise behind. This home features a cozy living room, large eat in kitchen, separate dinging area, a bright primary bedroom with walk in closet and 2pc bath, 3 additional bedrooms, 2 1/2 baths, and a fully finished basement, offering plenty of space for family activities and entertainment. Enjoy summer days by the inground saltwater pool and cozy evenings by the backyard fire pit, making memories under the stars. Lots of storage with an extra deep double car garage, basement walk up is a great added bonus! Key Features: 2600 finished sq/ft : Lots of space for living and entertaining. 4 Bedrooms, 2 1/2 Baths: Meets family needs with ease. Inground Saltwater Pool: For endless summer fun. Backyard Fire Pit: Perfect for gatherings and chats. Fully Finished Basement: More space for your lifestyle. Double Car Garage: Extra deep for cars and storage. Discover country living where every day is like a holiday, and every moment is a chance to create cherished memories. Your dream countryside home is waiting. Get in touch for a viewing and discover why life’s better out here. (id:51158)
1163 Sepia Square
Pickering, Ontario
Step into this stunning approximately 2900 sqft detached home located in a prime Pickering neighborhood. This property features 4+2 bedrooms and 7 washrooms, with 4 spacious bedrooms on the second floor, including 2 Ensuite washrooms and a Jack and Jill washroom, as well as 2 additional bedrooms in the legal basement apartment. The open concept layout of the home offers a welcoming ambiance with spacious living areas, a gourmet kitchen equipped with high-end appliances, and a cozy family room with a fireplace. The standout feature of this property is THE SEPARATE LEGAL TWO BEDROOM BASEMENT APARTMENT with its own entrance, kitchen, and three washrooms, including an Ensuite. This setup is perfect for buyers looking for RENTAL INCOME POTENTIAL OR AN IN-LAW SUITE. Conveniently located near major shopping destinations, scenic hiking trails, and recreational facilities. *Basement Is Registered With The City Of Pickering* *TWO DWELLING* **** EXTRAS **** Walk to Durham Transit ,school bus, parks, SEATON trail, mins to To Highway 401, Pickering Go, Parks, & Mosque, Church (id:51158)
992 Irvine Road
Niagara-On-The-Lake, Ontario
Discover a top investment opportunity with this highest-rated and top revenue earner in the Niagara-on-the-Lake region. This spacious 4+1 bedroom home, only 20 minutes from Niagara Falls, boasts a massive lot featuring a backyard oasis with a sauna, hot tub, BBQ area, volleyball court, golf putting green, and fire pit. Surrounded by scenic vineyards near Niagara Lake, the property includes modern amenities such as heated bathroom floors, new appliances, built-in speakers, and an upper floor laundry. The wrap-around porch and multi-level deck add to its allure. Operating as a highly successful Airbnb, this home promises substantial year-round income, making it an ideal acquisition for investors. **** EXTRAS **** This home features a 2400 gallon cistern, high-efficiencyfurnace, battery-operated sump pump, and propane tank, ensuring operational efficiency andcomfort in an eco-friendly setup. (id:51158)
22 Arletta Street
Halton Hills, Ontario
On A Very Quiet Dead End Street. Huge Private Lot, Inviting Nice Bungalow! Bright Eat-In Kitchen, Sun Room Off Kitchen W/Access To Side Entrance & Deck O/Looking Fully Fenced Pool Size Yard. Hardwood In Living & Main Floor, Main Floor Bedrooms, Trim & Crown Moulding Thru-Out Main Level. **** EXTRAS **** Newly Renovated Bsmt. New Floor In Kitchen. Wide Door Leading To Living Area. Kitchen Appliances (2023). AC (2023) (id:51158)
11553 Highway 3
Wainfleet, Ontario
With 3189sq ft of living space, four bedrooms and 3.5 bathrooms, this stunning home is a must see! Beautiful grand staircase as you enter the front door, large living space with hardwood flooring and natural light throughout. Spacious kitchen with quartz countertops and stainless/slate appliances. Main floor office with two piece bath, currently being used as a salon. Second floor features three generous bedrooms, with a walk-in closet and ensuite bathroom in the primary bedroom. Fourth bedroom offers inlaw potential with a separate entrance through the garage, 3 piece bathroom, and plenty of room to add a kitchenette. Attached two car garage with hydro and separate gas furnace. Sitting on just under 3 acres with a beautiful pond, above ground pool, and deck overlooking the rear yard. Full, unfinished basement, ready to be finished to your likings with bathroom, kitchen and wet bar hookups, double sump pump with battery back up and tons of storage. Updates include: Reverse Osmosis water treatment on the entire house, Freshly painted (2023), roof (2019), over 50% of windows (2020), furnace and AC (2021), pool (2021), double sump pump with battery back up (2021). (id:51158)
11553 3 Highway
Wainfleet, Ontario
With 3189sq ft of living space, four bedrooms and 3.5 bathrooms, this stunning home is a must see! Beautiful grand staircase as you enter the front door, large living space with hardwood flooring and natural light throughout. Spacious kitchen with quartz countertops and stainless/slate appliances. Main floor office with two piece bath, currently being used as a salon. Second floor features three generous bedrooms, with a walk-in closet and ensuite bathroom in the primary bedroom. Fourth bedroom offers inlaw potential with a separate entrance through the garage, 3 piece bathroom, and plenty of room to add a kitchenette. Attached two car garage with hydro and separate gas furnace. Sitting on just under 3 acres with a beautiful pond, above ground pool, and deck overlooking the rear yard. Full, unfinished basement, ready to be finished to your likings with bathroom, kitchen and wet bar hookups, double sump pump with battery back up and tons of storage. Updates include: Reverse Osmosis water treatment on the entire house, Freshly painted (2023), roof (2019), over 50% of windows (2020), furnace and AC (2021), pool (2021), double sump pump with battery back up (2021), duct cleaning (2022). Can be sold fully furnished! (id:51158)
20 Luton Crescent
St. Thomas, Ontario
Nestled in the sought-after neighborhood of St. Thomas, this charming side split is the epitome of comfortable living. As you step onto the porch and through the front door, you're welcomed by a spacious foyer leading seamlessly to the kitchen. French doors off to the side beckon you to the elegant dining room, perfect for hosting gatherings and creating lasting memories. The kitchen, complete with a breakfast bar area, offers both functionality and style, making meal prep a breeze. Also on the main floor, the cozy living room features a fireplace, setting the stage for cozy evenings in. Step outside onto the back deck from the living room and into your own private oasis, complete with an inground pool, outdoor pool bar/changing area, and lush trees, creating a serene retreat for relaxation and entertainment. Adjacent to the main house, the detached garage adds convenience and storage space, connected by a beautiful brick walkway that enhances the property's charm. Upstairs, three bedrooms and a 4-piece bathroom provide comfortable accommodations for family and guests alike. The lower level beckons with a spacious family room boasting another fireplace, ideal for unwinding after a long day. A convenient 3-piece bathroom and storage area add to the functionality of this level. Descend further to the basement, where a versatile recreation room, laundry room, and utility room await, offering endless possibilities for customization and organization. With its blend of functionality, charm, and outdoor allure, this property offers the perfect backdrop for creating your dream lifestyle in St. Thomas. Don't miss out on the opportunity to make this house your home, and experience the magic for yourself! (id:51158)
207 Greenock Drive
Vaughan, Ontario
FALL IN LOVE IN MAPLE! Rare offering in one of the best neighbourhoods, featuring a sprawling, resort-like backyard with in ground heated pool, water fountain, automated lighting, surround sound, sunroom, separate barbecue area and more. This home has been renovated and lovingly cared for over the years, featuring imported Italian kitchen with granite counters, premium porcelain and hardwood flooring, custom built-ins, new ensuite bath, main floor powder room and finished basement. Over 300k spent on every detail, absolutely move-in condition. Step out, and the private SPA like setting naturally lends to many sunny afternoon swims, late night dinners and pool dips with friends and family. All with the backdrop of Frank Robson Woodlot forest and its bursts of Fall colors. Take a quick stroll to the Bartley Smith Greenway trail and experience the soothing marvels of Nature along the West Don River. Start building lifelong memories, don't miss this unique opportunity. **** EXTRAS **** See List Of Improvements In Attachments (id:51158)
7 Whitetail Drive
New Lowell, Ontario
Nestled amidst the serene town of New Lowell, 7 Whitetail Drive unveils a haven of tranquility and seclusion. This custom-built bungalow stands proudly on an expansive 8.24-acre lot, enveloped by the embrace of nature, with its private pond, complete with a fountain and a cozy fire pit nestled along the water's edge. Wander through hiking and snowmobile trails weaving into over 200 acres of surrounding wilderness. Step inside this custom built bungalow and discover a luxurious sanctuary meticulously crafted for comfort. The grand foyer welcomes, leading to an expansive open-concept living area adorned with vaulted ceilings. A chef's dream, the custom kitchen boasts granite countertops, stainless steel appliances, and a spacious island with a breakfast bar. Floor-to-ceiling windows in the living room frame picturesque views of the pond, complemented by a striking gas fireplace adorned with a stone surround and custom wood beam mantel.The main level boasts a primary suite exuding opulence, featuring his-and-hers walk-in closets, a lavish ensuite with a custom glass shower, and a private deck retreat. Two additional bedrooms and a well-appointed main bath offer comfort and convenience, while a sizeable laundry room and garage access enhance practicality. Descend to the lower level, where over 1,100 square feet of finished living space awaits. A second gas fireplace and a wet bar with a custom barn board top create an inviting atmosphere for entertaining. This level also hosts a fourth bedroom, 3 piece bathroom, office space, and a versatile bonus area ideal for a home gym , playroom or 5th bedroom. A separate walk-up entry to the garage make it perfect for a potential In-law Suite. Outside, multiple decks beckon for peace and relaxation, while a double car garage and driveway provide ample parking. Landscaping, illuminated by landscape lighting, adds to the property's allure, with the convenience of a gas BBQ hookup completing the outdoor amenities. (id:51158)
10 Peach Tree Boulevard
St. Thomas, Ontario
""Not your average home"" This place checks all the boxes. This 2 storey backs on to greenspace and it located within walking distance to Mitchell Hepburn Public School and Raven park. The walk-out basement is ideal for a separate entrance to the granny-suite featuring a bedroom, kitchen, eating area, living room, and laundry facility. Features 2,481 sq. ft. (MPAC) above grade, 5 bedrooms, 4 bathrooms, 2 kitchens, main floor living room and family room, large master suite with an office space, ensuite, and walk-in closet. Many recent updates including the laminate and vinyl flooring, paint, lighting, quartz countertops in the kitchen and bathrooms, paint, etc. The swim-spa is icluded! (id:51158)
22 Brentwood Drive
Hamilton, Ontario
Come See This Amazing 4 Bedroom And 3 Bathroom Sidesplit Home. Ravine Lot With Mature Trees And A Backyard Oasis. Feel Like You're At A Resort With Your In-Ground Pool, Hot Tub And Sauna. Family Friendly Quiet Neighbourhood. Open Concept Main Floor Amazing For Entertaining. Relax Next To Your Fireplace While Looking Out At Your Gorgeous Views. Perfect For An In Law Suite/Nanny Suite. Come Fall In Love Today. (id:51158)
362 Small Crescent
Oakville, Ontario
Gorgeous family residence situated in a sought-after Southwest Oakville location, nestled on a private crescent shared with just five other custom built properties. Featuring an open concept design and a custom-built addition. The main floor showcases living and dining areas, a new kitchen with high-end stainless-steel appliances and a spacious island, along with a sunken family room and a main floor bedroom. The second floor boasts three bedrooms, a renovated bathroom, a finished basement, equipped with a separate entrance, and an additional bedroom. Enjoy the convenience of a 2-car garage and an expansive 8-car driveway. The pie-shaped, mature treed lot widens to 140.27 at the back, ensuring privacy to embrace summertime in your own pool haven resort-like backyard featuring 32 ft heated salt water pool, patios and pergolas. **** EXTRAS **** Short walk to the Lake, Appleby College, Coronation Park, Blakelock and Bronte. (id:51158)
27 Meander Close
Hamilton, Ontario
Welcome to your dream home in the quaint and charming town of Carlisle, Ontario! Nestled on a gorgeous corner lot, this beautiful home offers four spacious bedrooms upstairs, along with four bathrooms. Step into your own private oasis as you explore the stunning backyard, complete with a cabana and an inviting in-ground pool, perfect for entertaining guests or enjoying peaceful relaxation. Spanning an impressive 130 feet by 180 feet, this property provides ample space for outdoor activities and gardening enthusiasts alike. The atmosphere here feels like a remote retreat, offering tranquility and serenity at every turn. Boasting nearly 4,000 square feet of finished living space, this home features numerous upgrades, including a chef's kitchen with a convection cook top and steam oven ideal for culinary creations and an expansive master retreat complete with 4 piece bathroom and custom cupboards that will take your breath away in the walk-in closet. This home is perfect for a growing family with main floor bonus room off of the living room and fully finished basement. Skating rinks and golf courses can be enjoyed within minutes of this home. Don't miss out on the opportunity to make this stunning property your own slice of paradise. Experience the best of both worlds the convenience of town living and the tranquility of a remote retreat right here in Carlisle, Ontario. (id:51158)
508 Doonwoods Crescent
Kitchener, Ontario
Welcome to 508 DOONWOODS Crescent, a captivating and meticulously upgraded former Ridgeview's Spec Home nestled in the heart of the esteemed Urban Woods community in Doon South, Kitchener. Boasting modern elegance and virtually brand-new allure, this residence offers a move-in ready haven in one of the area's finest neighborhoods. The exterior exudes curb appeal with a double concrete driveway, garage, and a striking blend of brick and stone accents. With over 2,500 sq feet of fully finished living space, this home encompasses 4 bedrooms and 3.5 bathrooms. The two-tone kitchen, featuring an oversized island with a custom-built rangehood. The covered patio provides a perfect spot to embrace every Canadian season. Main floor amenities include laundry and a mudroom. Upstairs, three generously sized bedrooms lead to the primary suite, characterized by expansive windows, vaulted ceilings, a walk-in closet, and a spa-like ensuite. The nine-foot ceilings seamlessly transition to the finished basement, offering a space with a rec room, office, and a potential 4th bedroom or playroom. Book your appointment and make an offer to make this stunning property your new home. (id:51158)
508 Doonwoods Crescent
Kitchener, Ontario
Welcome to 508 DOONWOODS Crescent, a captivating and meticulously upgraded former Ridgeview's Spec Home nestled in the heart of the esteemed Urban Woods community in Doon South, Kitchener. Boasting modern elegance and virtually brand-new allure, this residence offers a move-in ready haven in one of the area's finest neighborhoods. The exterior exudes curb appeal with a double concrete driveway, garage, and a striking blend of brick and stone accents. With over 2,500 sq feet of fully finished living space, this home encompasses 4 bedrooms and 3.5 bathrooms. The two-tone kitchen, featuring an oversized island with a custom-built rangehood, is a visual masterpiece. High-end finishes extend to the dining room, adorned with built-in benches, and large windows flood the space with natural light. The covered patio provides a perfect spot to embrace every Canadian season. Main floor amenities include laundry and a mudroom. Upstairs, three generously sized bedrooms lead to the primary suite, characterized by expansive windows, vaulted ceilings, a walk-in closet, and a spa-like ensuite. The nine-foot ceilings seamlessly transition to the finished basement, offering a versatile space with a rec room, office, and a potential 4th bedroom or playroom. This residence invites you to experience its charm firsthand—book your appointment and make an offer to make this stunning property your new home. (id:51158)
45 Pine Street N
Thorold, Ontario
Two-storey brick home in downtown Thorold. The front porch welcomes you, hinting at the potential of lazy afternoons spent watching the world go by. A detached garage and a decent-sized yard provide ample space for outdoor activities and storage needs. Inside, the main floor boasts a functional layout with a kitchen featuring a gas stove, a dining room for family gatherings, a cozy living room, and a convenient laundry room. Upstairs, three bedrooms offer space for a growing family or guests. The primary bedroom includes a walk-in closet, and the updated three-piece bathroom adds modern convenience. The finished basement, with a separate entrance, adds versatility to the property. It features a three-piece bathroom, a second kitchen, and a cold room, offering potential for additional living space or a rental unit. Conveniently located near amenities, grocery stores, schools, Brock University, and highway 406, this property presents an exciting opportunity to create a comfortable and convenient living space in a desirable location. (id:51158)
696 Fortye Drive
Peterborough, Ontario
Updated and well maintained 4-bedroom 2-story home on large treed lot back to ravine; Full finished basement with in-low suite; Gleaming hardwood floor through out on the first floor and second floor; Master bedroom ensuite with whirlpool tub; Open concept family room/ kitchen with cozy wood burning fireplace and walk out to deck; Solid Oak cabinets and new back-splash, quartz counter-top(2023), Newer painting; New Roof done 2022, New High efficiency Furnace and new energy-saving Heat-pump air conditioner 2023; Newer Windows done 2016; Large mudroom from 2-car garage with very ample closet space; A great home in a superior west end of location in Peterborough; Easy access to high way 115 and HWY 7 and walking distance to Fleming college, park and public transit. (id:51158)
93 Christopher Drive
Cambridge, Ontario
This charming bungalow offers the perfect blend of comfort, convenience, and versatility. Boasts a separate entrance for an in-law suite, providing privacy and independence for extended family members or guests. Step inside to discover a thoughtfully updated interior, where modern amenities meet classic charm. From gleaming floors to stylish fixtures, every detail creates a welcoming atmosphere. Families will appreciate the proximity to excellent schools. Enjoy the great outdoors right in your backyard! The all brick shed has hydro. Nearby parks offer plenty of opportunities for recreation. Many updates over the last few years including floors, kitchen, driveway, patio, furnace, attic insulation and sprayed for mold, baseboards and trim, A/C and more. Don't miss out on the opportunity to make this delightful bungalow your new home sweet home. (id:51158)
54 Blue Dasher Boulevard
Bradford West Gwillimbury, Ontario
Welcome To This Beautiful, Well-maintained Home In the Heart Of Summerlyn Village. Hardwood Floors With An Open Concept, Well-Designed Main Floor Living Space Including 9' Ceilings And A Vaulted 12' Ceiling In The Family Room. The Second Floor Provides 4 Bedrooms Featuring A Primary Bedroom With 2 Walk-in Closets And A Private 6-piece Ensuite. Finished Basement With A Large Recreation Space And An Additional Kitchen Perfect For Entertaining. Space To Install Another Washroom If Required. Laundry Room On Main Floor With Entrance From The Garage. Brand New Wood Deck Leads Out From The Main Floor Kitchen Into The Backyard Equipped With A Deluxe Swim Spa Suitable For Relaxation, Swim Exercise, And Enjoyment Year-Round. This Home Is Situated Just Minutes Away From Schools, Parks, Trails, Recreation Centre, Library, And All Amenities. Dont Miss Out On This Exceptional Home For Comfortable Family Living! (id:51158)
55 Gemini Drive
Barrie, Ontario
U-P-G-R-A-D-E-D $$$ The best floor plan in this community***** Indulge in luxury living in this modern Southeast Barrie home! Nestled in a vibrant community, this brand-new modern masterpiece is a testament to luxury and functionality. Boasting 9-foot ceilings on both the main and second floors, this home offers grandeur and space from the moment you step inside. Designed with practicality in mind, this home offers one of the most functional floor plans from the reputable Great Gulf builder. The open concept main floor features hardwood floors, 8-foot tall doors and potlights elevating the ambiance to new heights of luxury. Entertain with ease in the heart of the home, where a central island takes center stage in the beautiful modern kitchen with stainless steel appliances. The main floor den/office offers a flexible area perfect for both work and study or even as a 5th bedroom seamlessly blending into the contemporary design of the home. Featuring quartz countertops in both the kitchen and bathrooms, this home boasts sophistication in every aspect.With a 200-amp electrical panel, this home is not only stunning but also equipped for modern living and potential 2nd ensuite unit. Parking is a breeze with no sidewalk, allowing for ample parking spots. Located just minutes away from the Barrie Go Station, Costco, movie theatre and other shopping plazas. This gem is close proximity to golf courses, scenic trails, highway 400. This home offers the perfect blend of comfort, style, and convenience. Don't miss your chance to make this stunning property your own! **** EXTRAS **** Custom Zebra Blinds, S/S Fridge, S/S Electrical Stove, S/S D/Washer, S/S Over=range Microwave, Washer & Dryer (id:51158)
3792 Terrace Lane
Crystal Beach, Ontario
Imagine sitting on the front porch of this lake view home, listening to the water lap up on the shoreline! Located on a quiet one way street in a private area of Crystal Beach, surrounded by lakefront homes and cottages. Open concept one floor living, with 2 sets of barn doors leading to a fully insulated sunroom with wall to wall south facing windows! Well cared for with numerous upgrades including newer kitchen/appliances, gas forced air furnace, central air, new deck, freshly painted and a new bathroom. Laundry room leads to a private back yard that is just enough! Low maintenance. Windows are all updated vinyl clad windows. Parking for 3 cars. Ideal as your year round home or as a summer retreat, while you winter down south! Enjoy a view of the lake at a fraction of the price. (id:51158)
34 Bliss Court
Whitby, Ontario
Welcome to 34 Bliss Crt. This is the Home youve been waiting for! This 3+1 Bedroom, 4 Bathroom Beauty on a quiet cul-de-sac has been fully renovated top to bottom with an In-law suite in the basement with a full kitchen and separate laundry. The 2nd Floor includes a Huge Primary Bedroom with an Ensuite, Walk in Closet, Laundry, and office in the common area. The Main floor has a large Living room, Dining room with gas fireplace, and a fantastic Eat-in Kitchen. The extra wide lot is extremely Private and includes ample parking, perennial gardens with automatic sprinklers + irrigation system, large fully covered front porch, fully fenced backyard completely landscaped that includes a Hot Tub and Inground Swimming Pool. Too Much to Include here. More photos, description, virtual tour, floor plans + much more on the dedicated website ** This is a linked property.** **** EXTRAS **** All ELF's, Window Coverings including California Shutters throughout and drapery, Gas Stove, New Range Hood Microwave, Fridge, Dishwasher, 2 Clothes Washers + 2 Dryers. Quartz Counter Tops. 5 zone Irrigation and Sprinkler Systems 2022.. (id:51158)
1335 Langley Circle
Oshawa, Ontario
Approx 2280 Sq Ft 4 Bedroom Solid Brick Detached Home With Double Car Garage. Excellent Main Floor Layout - Ideal For Entertaining. Combined Living & Dining Room. Open Concept Kitchen With Stainless Steel Appliances. Walkout To Deck From Breakfast Area. Open Concept Great Room With Fireplace. Main Floor Access To Garage. Spacious Primary Bedroom Has A Walk-In Closet And 5 Piece Ensuite With Soaker Tub, Double Sink & Stand Up Shower. Unspoiled Basement With Walkout. Newer Roof '21, Furnace '21, Cac '20. Solid Wood Stairs To 2nd Floor. The property Does Not Back On To Other Homes. **** EXTRAS **** All Elfs & Window Coverings, Stainless Steel Fridge, Stove, Dishwasher, Microwave, (Excl Breakfast Room Fridge & Bsmt Fridge) Washer & Dryer, Furnace, Cac, Hwt(Owned), Shed (id:51158)
91 Locks Road
Brantford, Ontario
FULLY RENOVATED, VACANT MULTI-UNIT (3) ON A DOUBLE LOT. Choose multi-generational living on a sprawling lot OR live in one and rent out the other two! This property can be severed by the Seller and sold as separate pieces or remain combined with SEVERANCE POTENTIAL and an opportunity to build an additional multi-unit dwelling next door. Each unit has been thoughtfully remodeled with top-notch finishes, including stainless steel appliances and in-suite laundry. UNIT ONE: 1-bed, 1-bath. UNIT TWO: 2 beds, 1 bath. UNIT THREE: 3 beds, 1 bath. With contemporary upgrades and classic charm, it helps attract quality tenants and minimal maintenance for years to come. This home offers the versatility and quality that you've been looking for! This sprawling three-unit property is a rare find - the perfect blend of space, convenience, and tranquility within the rapidly growing city of Brantford. There's an increased demand for multi-units - don't miss your chance! **** EXTRAS **** PARENTS - it's a short walk away from Brantford Christian School, St. Peter's School, Echo Place School and Woodman-Cainsville School! STUDENTS - it's an 8-minute drive to Conestoga Brantford Campus and Wilfrid Laurier Brantford Campus! (id:51158)
840 Duke Street
Cambridge, Ontario
Calling all investors and savvy first-time home buyers! Your search for a sizeable lot ends herewith dimensions of 35 feet by 165 feet. Welcome to 840 Duke St in the Preston Area of Cambridge. Unleash your imagination and creativity in this property boasting 3 bedrooms, a living room, a bonus room perfect for an office area, one bathroom, a kitchen, and coin laundry facilities. This home is ideal for young families, investors, or those looking for a mortgage-helper with potential for a triplex setup. The tidy open-concept kitchen features ample storage space, a stainless steel appliance set with an integrated cook top. Enjoy the tranquility of the mature, fully-fenced yard. The home has been fully renovated from top to bottom, with new windows, flooring, baseboards, a renovated bathroom, newer HVAC ducts, pot lights, shades, and a newer furnace, among other upgrades. Outside, you'll find ample parking with a private driveway. **** EXTRAS **** Don't miss out on this amazing opportunity in a growing market. There's even potential to create a separate unit or garden house for additional income. (id:51158)
56 Georgian Grande Drive
Oro-Medonte, Ontario
Welcome to Braestone in Oro-Medonte, where country estate living reaches new heights. This 4-bedroom, 3.5-bathroom home spans over 4035 sq ft on an acre lot adjoining environmentally protected land with almost $300k in upgrades. The residence features a state-of-the-art irrigation system ensuring lush landscapes year-round. Experience warmth with in-floor heating in all three bathrooms and the laundry room. The grand living room boasts a 17.5 ft ceiling with a striking stone fireplace and opens to a vast covered deck through double sliding doors. The property awaits your personal touch with a customizable pantry and no pre-installed appliances, allowing you to choose the perfect fittings for your culinary space. Enjoy community amenities like horse paddocks, serene ponds, and extensive trails. Braestone is not just a home, but a lifestyle waiting to be discovered. **** EXTRAS **** Common Elements Fee $100. Co-listed with Rodrick Wallace Ipro Realty Brokerage. (id:51158)
310 Hugel Avenue
Midland, Ontario
Discover this charming home in the quiet east end of Midland, ideal for families, investors, or first-time buyers. This home features three bedrooms and two bathrooms, distributed between a main floor and a separated upper level, offering excellent potential for multi-generational living or accommodating housemates. The main floor hosts two bedrooms, one bathroom, and a fully-equipped kitchen, while the upper level is currently a one-bedroom studio with its own bathroom, kitchenette, sun-room and separate entrance, perfect for independent living. Freshly painted and clean, the house is ready and available for immediate occupancy. Situated within walking distance to downtown Midland, shopping venues, laundromats, and a scenic waterfront trail system. This property also provides ample parking for multiple vehicles and has an inviting yard with a large shed. Whether you're seeking a nice family home, a home with space for extended family or a setup that includes a housemate for additional income, this property offers flexibility and convenience in a sought-after location (id:51158)
74 Centre Street
Aurora, Ontario
Attention! **Multi-Residential Property Ready for Development!** Calling all Builders, Developers, and Investors! An incredible opportunity awaits you. A building permit to create three legal units is in hand. Are you ready to dive into the world of real estate investment? Now is your chance to build an income-generating rental property. The plans are for a generous 3289 sqft, 3 Separate units with individual heating/cooling. This property offers ample space to craft your vision. The layout is strategically planned, featuring two units on the first floor, one unit on the second floor, and additional space in the basement. This design ensures optimal use of space while offering privacy and comfort to tenants. Don't let this opportunity slip away! Act now and transform this property into a lucrative investment venture! **** EXTRAS **** Three laundry rooms. (id:51158)
54 Blue Dasher Boulevard
Bradford West Gwillimbury, Ontario
Welcome To This Beautiful, Well-maintained Home In the Heart Of Summerlyn Village. Hardwood Floors With An Open Concept, Well-Designed Main Floor Living Space Including 9’ Ceilings And A Vaulted 12’ Ceiling In The Family Room. The Second Floor Provides 4 Bedrooms Featuring A Primary Bedroom With 2 Walk-in Closets And A Private 6-piece Ensuite. Finished Basement With A Large Recreation Space And An Additional Kitchen Perfect For Entertaining. Space To Install Another Washroom If Required. Laundry Room On Main Floor With Entrance From The Garage. Brand New Wood Deck Leads Out From The Main Floor Kitchen Into The Backyard Equipped With A Deluxe Swim Spa Suitable For Relaxation, Swim Exercise, And Enjoyment Year-Round. This Home Is Situated Just Minutes Away From Schools, Parks, Trails, Recreation Centre, Library, And All Amenities. Don’t Miss Out On This Exceptional Home For Comfortable Family Living! (id:51158)
91 Locks Road
Brantford, Ontario
FULLY RENOVATED, VACANT MULTI-UNIT (3) ON A DOUBLE LOT. Choose multi-generational living on a sprawling lot OR live in one and rent out the other two! This property can be severed and sold as separate pieces or remain combined with SEVERANCE POTENTIAL and an opportunity to build an additional multi-unit dwelling next door. Each unit has been thoughtfully remodeled with top-notch finishes, including stainless steel appliances and in-suite laundry. UNIT ONE: 1-bed, 1-bath. UNIT TWO: 2 beds, 1 bath. UNIT THREE: 3 beds, 1 bath. With contemporary upgrades and classic charm, it helps attract quality tenants and minimal maintenance for years to come. NATURE ENTHUSIASTS: enjoy nature strolls down the Grand River, Mohawk Lake, The Bird Path, Cainesville Trail, Tom Longboat Trail, and more! PARENTS: it’s a short walk from Brantford Christian School, St. Peter’s School, Echo Place School and Woodman-Cainsville School! STUDENTS: it’s an 8-minute drive to Conestoga Brantford Campus and Wilfrid Laurier Brantford Campus! This home offers the versatility and quality that you’ve been looking for! This sprawling three-unit property is a rare find - the perfect blend of space, convenience, and tranquility within the rapidly growing city of Brantford. There’s an increased demand for multi-units right now - don’t miss your chance at this beauty! (id:51158)
257 Otonabee Avenue
Toronto, Ontario
**Fabulous/Solid Raised-Bungalow In The Centre Of North York(Convenient Location To School,Park,Ttc & Park) & --Surrounded By Multi Million $$$ Custom-Homes**Well-Maintained/Recently Updated & Spacious/Super Natural Sunlits---Picturesque View(Overlooking Trees)**Open-Concept Lr/Dr & Kitchen--Family Size/Gourmet Kitchen W/Eat-In Area**Generous Bedrm Sizes & Primary Bedrm Has Own 3Pcs Ensuite**A Separate Entrance To Potential Rental Income($$$) Bsmt--Spacious Living Area(Rec Rm & Bedrm & Kitchen)***Convenient Location To Public Transits, Schools,Shopping Malls,Beautiful Parks **** EXTRAS **** **2Sets Of Appls**Main Flr(Fridge,Stove,B/I Dishwasher,Newer F/L Washer/Dryer),Extra Appl(Bsmt:Fridge,Stove,Washer,Dryer),Lamiante Flr,All Elf S,Gdo W/Remote,A Separate Entrance To Potential Rental Bsmt (id:51158)
48 Duncairn Crescent
Hamilton, Ontario
Welcome home to this lovely raised bungalow in a mature mountain neighbourhood. Just moments from the Lincoln Alexander parkway, yet tucked away in a quiet crescent, this 3 bedroom, 2 bathroom family home awaits. Set back on a 100 foot deep lot with mature trees, you'll find 48 Duncairn. The main floor features gorgeous updated hardwood flooring, an updated kitchen, and 3 generous bedrooms including spacious primary. The nicely appointed living space includes that recently updated eat-in kitchen open to dining and living space with massive front window allowing the light to pour in. From the kitchen, step out your sliding door with custom window coverings to BBQ or relax on your deck that leads to a fully fenced backyard with plenty of room for the kids and dogs to play. The deck also features a retractable awning to provide shade in those hot summer months. On the lower level of the home you'll find even more living space, including awesome bar and rec room area ideal for entertaining guests in an old British pub type atmosphere. Downstairs you'll also find a conveniently located power room, massive laundry room, plenty of additional storage, and den that could be used as home office or flex space to suit your needs. Additional updates include most windows, flooring, insulation ('22), A/C and asphalt driveway. Book your showing today and make this beautiful home yours! (id:51158)
57 Sculpture Garden Lane
Vaughan, Ontario
Kleinburg, Across from Copper Creek Golf Course. Over $200k in upgrades, including a glass railing staircase with open risers, automatic screens, and state-of-the-art Control four home automation. Entertain in the gourmet kitchen equipped with Dacor built-in appliances. With high ceilings on all levels and invisible speakers on the first floor, every detail has been carefully considered. Italian-owned residence exudes elegance and is impeccably maintained, offering a move-in-ready experience. Outdoor loggia overlooking an in-ground Pool ranging from 4 to approximately 7 feet in depth, and relax by the linear fireplace. Situated in a tranquil neighbourhood, it boasts privacy. Luxury family-friendly living. Enjoy seamless access to major highways, amenities & shopping. Don't miss out on the opportunity to make this must-see property your own. **** EXTRAS **** Hunter Douglas blinds. Control 4 Home automation(Lights, Cameras, Tv's, Speakers).Toto Washlet toilets. Garage fully paneled (id:51158)
4503 Maplewood Avenue
Niagara Falls, Ontario
Charming bungalow in desirable Cherrywood Acres subdivision, move in ready home. This is a home that would suit most people, one level living with 3 bedrooms and walking distance to school. Great curb appeal, with sit out front porch on a very quiet street. Unique floorplan with warm and inviting living space, living room open to dining room, both in hardwood flooring. Eat in kitchen that leads to sitting room at back of house for extra space. 3 bedrooms and 4 piece bath complete the main level. The basement is a blank canvas as it is partially finished with a separate entrance with great in-law suite potential. The basement has been recently insulated, drywalled and electrical ready, with a 2 piece bath already finished. Fruit cellar, laundry room and storage. Finish this space to suit your needs, it is already well on its way. Huge backyard with so much privacy (has recently been seeded for grass). Updates include: roof approx 7 years, main floor windows 2016, electrical and drywall in basement, refinished hardwood flooring 2022, kitchen flooring 2024, main floor painted 2024. (id:51158)
35 Bradford Court
Whitby, Ontario
Well Appointed 4 Bed/4 Bath Executive Home On Very Large Pie Lot(0.4 Acre) In One Of Whitby's Most Sought After Communities. Built In 2018 This Home Boasts Of 9 Ft Ceilings, Hardwood, Polished Porcelain & Broadloom Floors, Stone Countertops, Entertainer's Kitchen, Upgraded Cabinetry, High-end S/S Appliances, Upgraded Light Fixtures/Pot Lights, Butler's Pantry, 3-car Tandem Garage. It's Situated At The End Of Quiet Cul-de-sac. Enjoy The Beautifully Fenced In Backyard With New Large Flagstone Hardscape, String Lit Pergola And Your Very Own Hot Tub. The Convenience Of This Location Is Second To None With Every Amenity Imaginable Close By And Some Of The Area's Best Schools Within Walking Distance. If You're A Commuter, Then You Will Love The Proximity And Accessibility Of Durham Transit, GO and Hwy's 401 & 407. This Is A Home To Raise or Grow Your Family In One Of The Best Cities In Canada. Upgrade Your Life! **** EXTRAS **** Cabinetry in garage is negotiable (id:51158)
1096 Gravel Pit Road W
Minden Hills, Ontario
Stunning waterfront 4 season gem! Totally redone this waterfront beauty is located on a lovely level lot, and includes full ownership in over 14 acres behind for you to wander, build, or just escape to! Attention to detail is evident from the moment you arrive at your new waterfront escape including: freshly painted exterior new windows and doors, pine interior & shiplap throughout, gorgeous kitchen, spa like bath, main floor primary suite with a secondary primary suite on the upper level (with balcony), kids bunk room and 2 piece bath finish out the upper level. As you walk out either of the lovely patio sliding doors you are greeted by an expansive new deck - where you will surely spend most of your summer enjoying! There's also a lovely bunkie for those overflow guests who just can't help to come visit and stay! Generac Generator and most contents are included! Sandy bottom waterfront, great forkids swimming, boating, waterfront activities. Canning Lake is part of the Premium Five Chain Lakes. Boat into the quaint town of Haliburton for dinner or browse the charming stores, theatre and world famous kawartha dairy ice cream. So many features, a must see! Close to two towns, golfing and hospital. (id:51158)
88 Bellamy Road S
Toronto, Ontario
Welcome To 88 Bellamy Rd S.! A Stunning Custom-Built Home With A Double Car Garage & Sitting On An Impressive 50ft X150ft Lot. With A Sprawling 4000+ Sqft Of Living Space, Step Inside And Be Greeted By An Inviting Open-Concept Layout Featuring A Spacious Living And Dining Area Adorned With Large Windows That Flood The Space With Natural Light. The Ceilings Soar Above, Creating An Airy Ambiance Throughout. The Chef's Kitchen Is A Masterpiece, Boasting Quartz Counters, A Striking Waterfall Center Island, Built-In Stainless Steel Appliances, And A Generous Breakfast Area All Complemented By Expansive Windows That Overlook The Lush Backyard! The Grand Family Room Is A Focal Point, With Massive Windows, A Cozy Gas Fireplace And Walk-out To The Expansive Deck And Full Fenced Backyard, Ensuring Privacy And Tranquility! The Main Floor Also Includes A Versatile Room Suitable For An Office Or Bedroom As Well As A Convenient Powder Room! The Second Floor Welcomes With A Soaring Skylight and Features 4 Bedrooms, 3 Washrooms and A Convenient Full Laundry Room! The Primary Suite Is A Sanctuary With Its Tray Ceiling, Spacious Walk-In Closet, And A Serene 6-Piece Ensuite Featuring A Free Standing Soaker Tub, Double Quartz Vanity And Glass Shower With Body Spray Unit! 2nd Bedroom Also Features Tray Ceiling, Walk-in Closet & Own 4-Pc Ensuite Washroom. The 3rd and 4th Bedrooms Feature Vaulted Ceiling, Walk-in Closets & Share A 6-pc Washroom With Doube Vanity, Shower & Tub! The Fully Finished Basement With A Separate Entrance is a Showstopper With Over 1300 Sqft Including A Sprawling Open-Concept Rec Room, A Full Kitchen, Three Additional Bedrooms, A Full Washroom, And A Laundry Area! Perfect For Extended Family Living Or Potential Rental Income! **** EXTRAS **** Privacy Fenced Backyard Backing Onto Adanac Park, Directly Accessible From Backyard! Prestigious Cliffcrest Neighborhood With Mins Walk To Schools, Parks, Eglinton Shops and Go Station, Scarborough Bluffs & Trails, Future LRT Transit! (id:51158)
81 Reynolds Road
Elora, Ontario
Welcome to 81 Reynolds Road in the Southridge community in south Elora. You are going to love this one. I see a lot of bungalows - and this one definitely stands out. Custom built by award winning Wrighthaven Homes, this home has upgrades galore and will truly impress. Completely done top to bottom with almost 3000 square feet of living space including finished basement. Too many features to list, we will let the pictures do the talking. Definitely one of the nicest layouts I’ve seen in an executive bungalow. Be sure to check out the online floorplans and virtual tour. The custom kitchen with oversized island and amazing walk in butler’s pantry is stunning. Modern gas fireplace in the living room. The primary suite features his and her separate sink vanities and his and her closets. 3 bedrooms and 2 bathrooms up. One of the bedrooms makes a perfect office. Another bedroom and full bath on the lower level. Closet built ins. Very nice main floor laundry room. 9 foot high ceiling in the professionally finished basement. Covered sitting area and spacious deck out back. Two car garage. Fully fenced rear yard with attractive shed. It’s the little details here that make this one stand out. Book your private viewing today. (id:51158)
FREE List of Price Reduced, Back Owned, MUST SELL, Distressed Homes and Not on Market Homes
Discover the Best Homes That Are Not Readily Available Online with Our Free List
Are you tired of sifting through countless online listings and not finding the right home? Do you want access to exclusive homes not readily available online? Look no further! With our free list, you will have the opportunity to discover homes for sale by owners, bank-owned homes, and distress sales that are not available to the general public.
The Benefits of Our Free Home List
- Free Service: Our list is 100% free and comes with no obligation to buy.
- Guaranteed Satisfaction: Every home purchased through our list comes with a 100% Buyer Satisfaction Guarantee. If you don’t love your new home, we’ll buy it back through our Guaranteed Sale Program.
- Instant Access: Simply send us a direct message, and you will receive your free list instantly.
- Exclusive Homes: Our list includes homes that are not readily available online, giving you the chance to discover hidden gems.

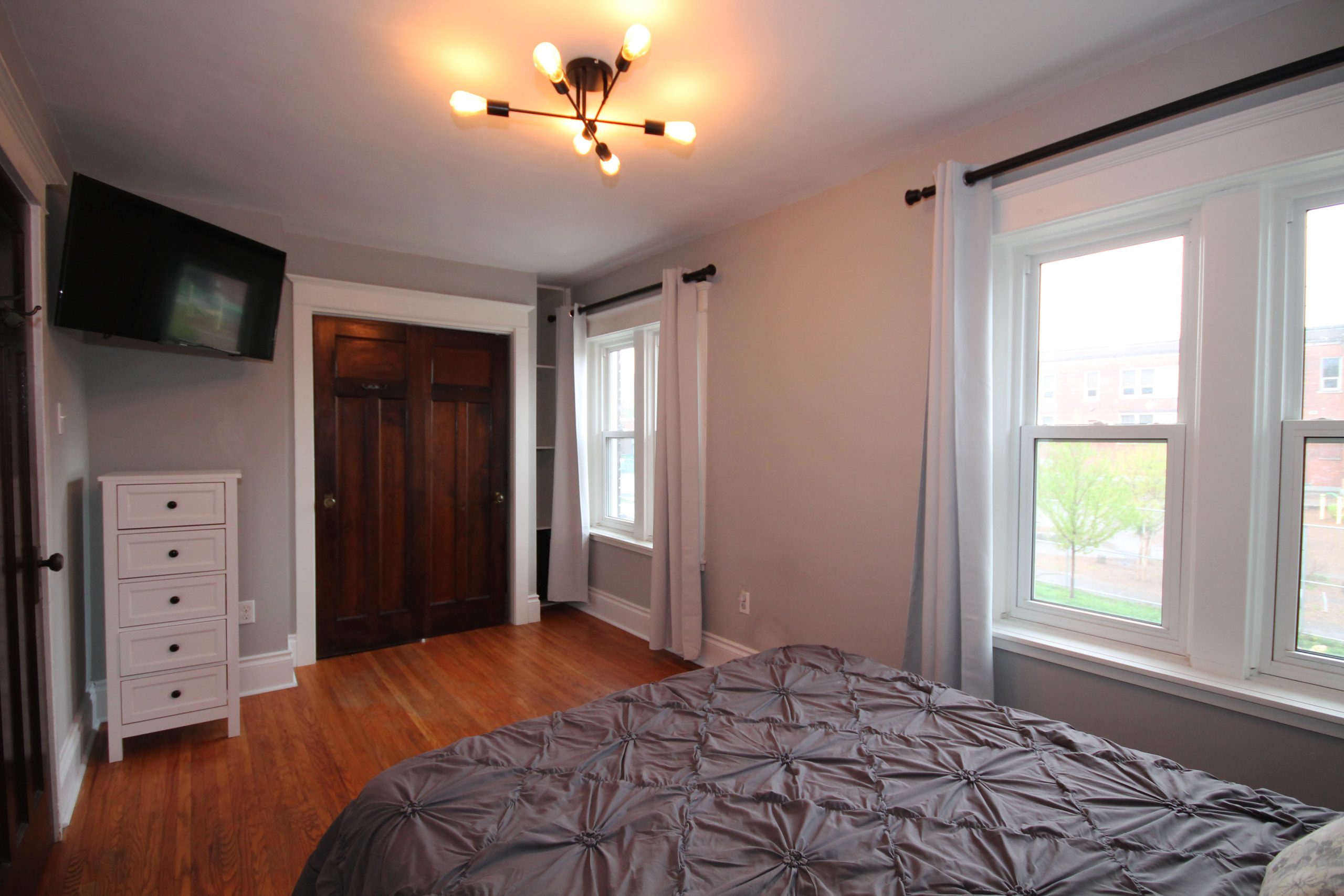
How Our Free Home List Works
Receiving your free home list is easy! All you have to do is send us a direct message, and you will receive your list instantly. Our list includes homes for sale by owners, bank-owned homes, and distress sales, giving you a wide range of options to choose from.
Once you receive your list, you can start browsing homes at your leisure. If you see a home that interests you, simply contact us, and we will arrange a viewing. Please note that the homes shown may or may not be for sale at the time of viewing.
Frequently Asked Questions
Is the service really free? Yes, our service is 100% free, and there is no obligation to buy.
What kind of homes are included in the list? The list includes homes not readily available online, such as homes for sale by owners, bank-owned homes, and distress sales.
What is the 100% Buyer Satisfaction Guarantee? The 100% Buyer Satisfaction Guarantee means that if you don’t love your new home, we’ll buy it back through our Guaranteed Sale Program.
Do I have to pay anything to receive the list? No, you do not have to pay anything to receive the list. Our service is 100% free.
Don’t waste your time browsing countless online listings and not finding the right home. With our free list, you will have access to exclusive homes not readily available online, including homes for sale by owners, bank-owned homes, and distress sales. Plus, with our 100% Buyer Satisfaction Guarantee, you can be confident that you will love your new home or we’ll buy it back. Send us a direct message now to receive your free list.
The “List includes homes not readily available online like for sale by owners, bank owned homes, distress sales, etc. Send a direct message for free instant list. NO cost and NO obligation to buy a home. This is a free service. Any home purchased comes with a 100% Buyer Satisfaction Guarantee, Love the home you buy, or we’ll buy it back with our Guaranteed Sale Program Home shown may or may not be for sale at time of
Checkout our Guide and Tips on Buy and Selling Real Estate in Milton, Georgetown, Guelph, Rockwood and the GTA
Buying or selling a home?
If you’re looking to buy, or sell your home, you’ve come to the right place! We are here to help you find the perfect house or house for sale in Georgetown, Milton, Rockwood, Guelph or the GTA.
Being real estate expert, I will do everything we can to make sure your transaction goes smoothly. We have access to thousands of properties on the market and can help you find the perfect property to meet your needs.
If you want to sell your current home, we can provide access to our network of brokers who specialize in selling homes. As an agent, I will guide you through the process and get your home sold fast!
I am here for you every step of the way with our expert advice on all aspects of buying and selling real estate.
Local Real Estate Agent Working for You
Tony Sousa
Georgetown, Rockwood, Gueph Realtor
I help you find you find the perfect listings in GTA whether you are looking for a New Condo or Existing Condominium Apartment or New Construction Presale Condo, detached house, townhouse or Penthouse.
A large portion of our client base is located outside Canada. Rest assured we have all the tools and resources to help you with a hassle-free real estate transaction wherever in the world you may be located.
Serving Georgetown, Rockwood, Toronto, Mississauga, Guelph, Oakville, Burlington & the GTA

