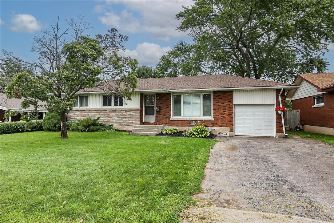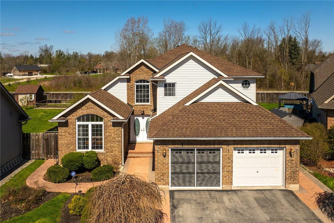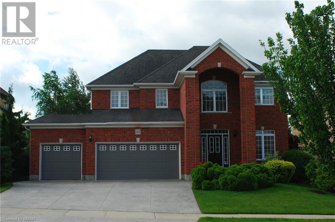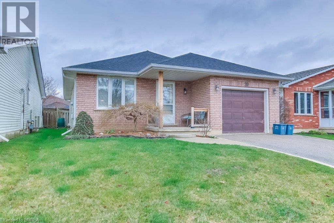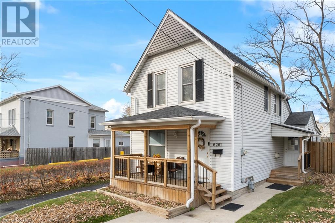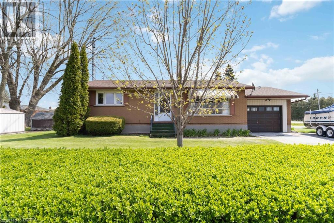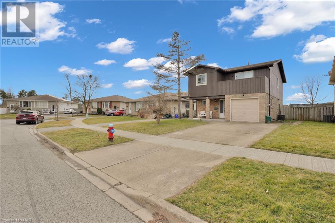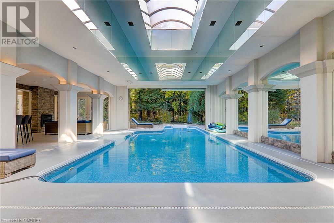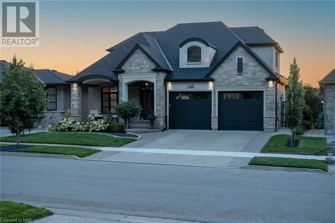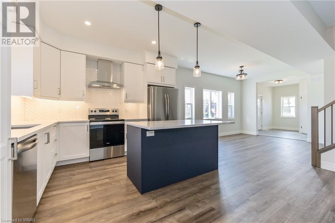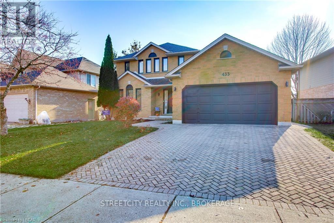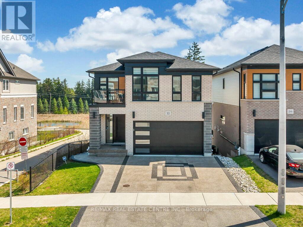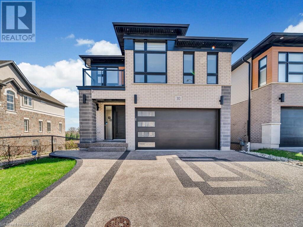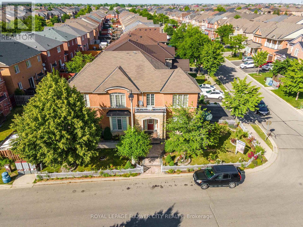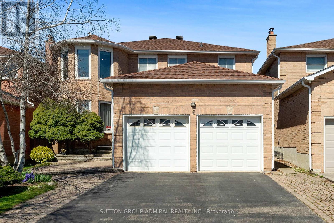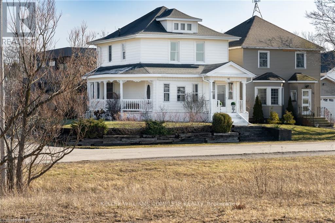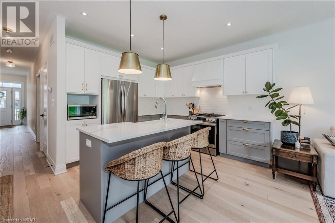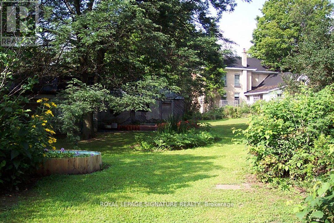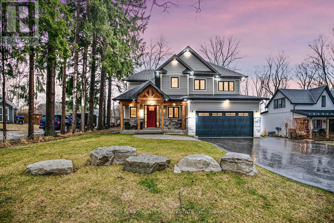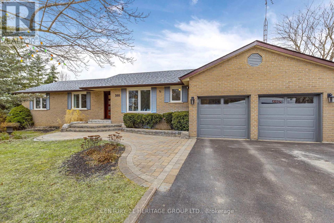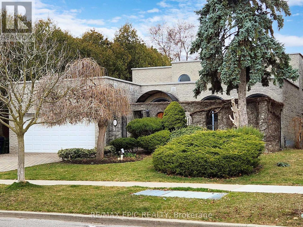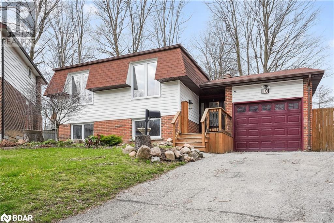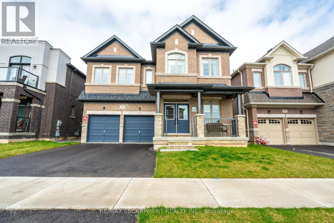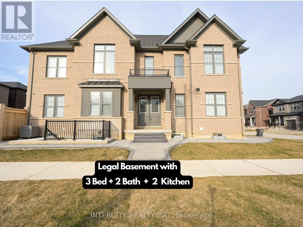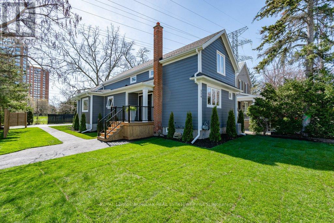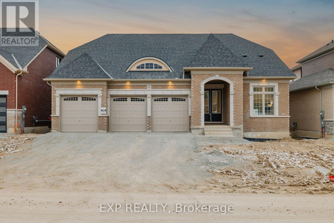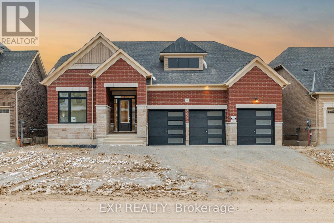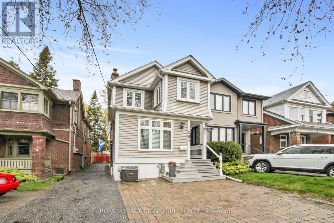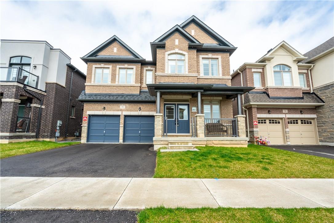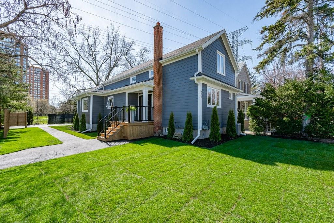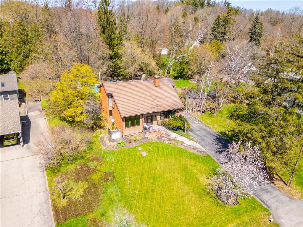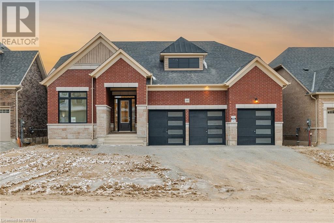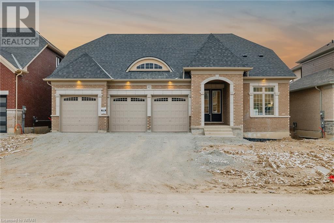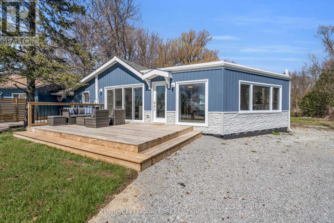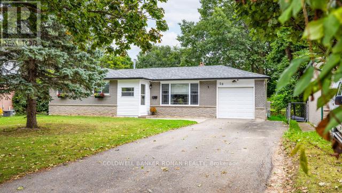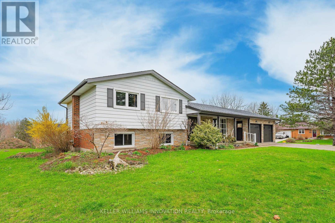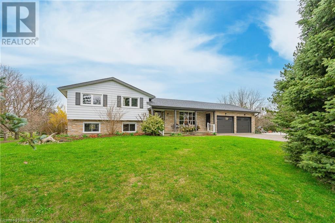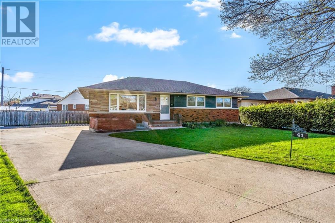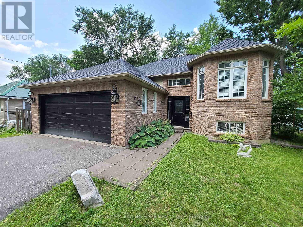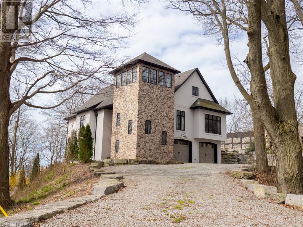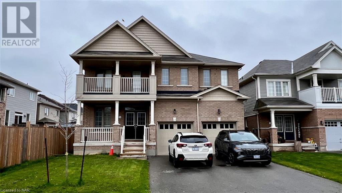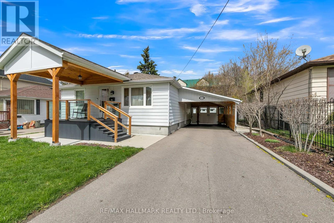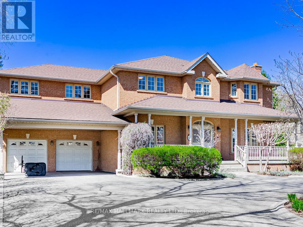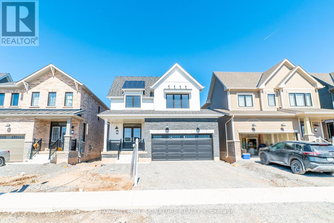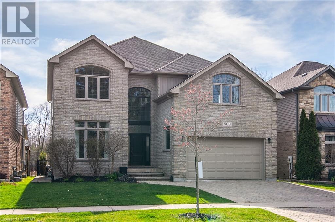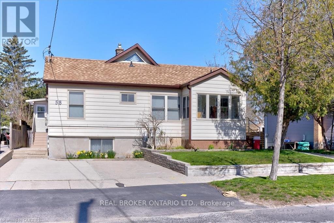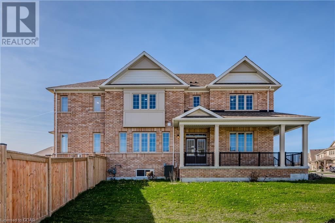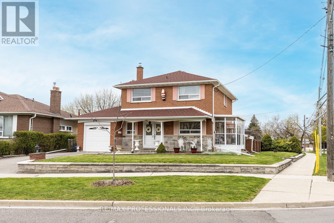Get Priority Access to Price Reduced, Off Market, And Must Sell Homes For Sale in the GTA
Get instant access to our free list of homes not readily available online, including for sale by owners, bank-owned homes, and distress sales. Our service is 100% free with no obligation to buy, and comes with a 100% Buyer Satisfaction Guarantee. *NO cost and NO obligation to buy a home. This is a free service. Any home purchased comes with a 100% Buyer Satisfaction Guarantee, Love the home you buy, or we’ll buy it back with our Guaranteed Sale Program
LOADING
450 Bunting Road
St. Catharines, Ontario
Beautiful brick North end bungalow with private backyard, single garage, double wide drive with parking for 4 cars and offers over 1600 square feet of finished living space. Step inside the open concept main floor into a large living room with new vinyl flooring, pot lights and California shutters, dining area and kitchen with ample cabinets with breakfast bar island, 3 bedrooms with new carpeting, and updated 4-piece bathroom. The lower level could have in-law potential but currently offers a large recreation room, 3-piece bathroom/laundry room, and flexible bedroom/office/den with additional storage space in the utility room. The private backyard offers a large deck perfect for entertaining, garden shed and beautiful mature landscaping. (id:51158)
19 Meadowbrook Court
Dunnville, Ontario
This immaculate custom built 2-storey home is situated on premium lot in a sought after family friendly neighborhood with over 3,000 sq ft. of opulent living space. The modern open concept design features welcoming foyer with soaring vaulted ceilings overlooking balcony at top of stairs. Features a beautifully designed large eat-in kitchen with bench seating. Separate formal dining room and walkout to private covered porch. Generously sized living room. Ideal main floor master suite with walk-in closet and enjoy a relaxing shower or bath in the luxurious 6-pc ensuite bathroom. A conveniently located 2-pc bath and laundry complete the main level. Upstairs includes 2 additional generously sized bedrooms, each has it's own 3-pc ensuite bath! The back room includes oversized windows and is perfect as a home office/5th bedrm. The basement includes a large 4th bedroom, 3-pc bath, and a bonus open concept family room. Great curb appeal with brick & complimenting sided exterior. Beautifully landscaped property features attached double garage, an oversized 4 car driveway, fully fenced backyard, interlocking stone and shed. Roof shingles 19’. Conveniently located minutes to parks, schools, amenities & Grand River. Rarely do properties with this location, premium lot & square footage come available for sale! Call today for your private viewing of this Stunning Dunnville Home! (id:51158)
45 Pioneer Tower Crescent
Kitchener, Ontario
Location! Location! Nestled on a quiet street in the heart of Prestigious Deer Ridge Estate – minutes to the University of Waterloo, Wilfrid Laurier University, highway 401 and 2 golf courses. This custom-built by Charleston Homes one-owner 2 storey brick house with triple car garage boasts 3,100sq. ft. (4,600sq. ft. finished) and sits on a premium lot. It features a family room with soaring cathedral ceiling, main floor office or 5th bedroom with adjoining washroom, 3 fireplaces, finished lower level and walkout from the main level to a private yard with heated inground pool, cedar deck and pergola. Very modern open concept, lovingly maintained and fully renewed. Home features: 6” studs in all outside walls (extra strength and thermal protection), extra large showers with glass doors, 2 bidets, jacuzzi bathtub, solid cherry wood kitchen with extra tall 40” cabinets, maple staircase, fruit cellar, central water softener, water pressure protection device, sump pump, Rheem 50 US gal. gas water heater, HVAC Lenox, A/C CMCT, Lenox Heat Recovery Ventilation central system (HRV)-fresh air 24H-replaces all house air twice a day, central Carbon Filter for all house water, RO water for kitchen tap from basement before softener- ultra pure drinking water, central vacuum system with kitchen swipe and exhaust to outside - dust free house, ceiling speakers on both levels (rough in in basement), 16’x34’x8’ diving inground swimming pool with hydrotherapy jets in 8’ stairs, heat pump, underwater light, new liner, pool speakers, cable satellite dish good for Europe, natural gas barbecue line, beautiful mature trees on up to 3ft thick top soil, Fire Alarm connected to Fire Department/Direct Monitoring System-24H, Safety Alarm installed and monitored-24H by Bulldog. A great spotless Family Home. (id:51158)
20 Shannon Street
Brantford, Ontario
Three bedrooms, 1.5 bath bungalow close to all amenities in popular West Brant, providing a safe neighbourhood with excellent schools and nearby walking trails. A nice backyard features an above ground pool and attractive decking. With loads of potential and this neighbourhood you can make this home Your Own with a little work and imagination. Make it yours today! (id:51158)
6261 Ker Street
Niagara Falls, Ontario
Perfectly situated, just moments away from all essential conveniences and a mere 5-minute drive from the vibrant Clifton Hill and myriad attractions of Niagara Falls, this impeccably updated two-story residence awaits. This home offers both comfort and style and has three bedrooms, a pristine 4pc bathroom, vinyl windows, laminate flooring, and modern stainless-steel appliances. Nestled on a generously sized lot measuring 50' x 110' feet, complete with full fencing for optimal privacy, and boasting a single 3-car deep driveway, convenience is seamlessly integrated into daily living. Adding to its allure, a recently renovated 23' x 10' garage emerges as a delightful surprise, now transformed into a versatile space featuring an integrated office workspace. Renovations include new insulation, drywall, doors, a newly installed roof, and two ductless heating/AC units for climate control. Enhanced security measures, such as secure keyless entry and a fenced perimeter, ensure peace of mind. Ideal for remote work or as a lucrative rental opportunity, this property is thoughtfully priced for a swift sale. It promises both immediate satisfaction for occupants and an enticing prospect for prospective tenants. Take advantage of the chance to make this residence your own or capitalize on its income-generating potential. (id:51158)
2 Lynn Park Avenue
Port Dover, Ontario
This well maintained brick bungalow is in a great location. Close to all amenities, and of course just a short drive to the beach. Main floor features nice size living room with lots of natural light. Kitchen/Dining area combo, 2 good sized bedrooms and a 4 pc bath. The lower level offers a huge rec room, 3rd bedroom, workshop/craft room and separate laundry room. The layout lends itself well to an ideal second unit conversion or granny suite with a separate entrance. The oversized garage has room for parking and additional storage. This is the perfect home for families, or investors looking to capitalize on the future potential. (id:51158)
7693 Ronnie Crescent
Niagara Falls, Ontario
Welcome to 7693 Ronnie Cres, Niagara Falls. Located on quiet crescent backing onto greenspace and no rear neighbours. This uniquely designed floor plan is completely above grade allowing tons of natural light on all levels and a lower-level walk out to back yard. Recently updated from top to bottom with main floor featuring living room with walk out elevated deck, huge kitchen and dining room area, spacious master bedroom has ensuite privilege to updated 4pc bath, 2 additional nice sized bedrooms. Lower-level rec room with fireplace with lots of room for any family activity, 2 pc bath, laundry and garage access. Close to great schools, shopping including Costco and just a short drive to the QEW. Move in Ready, call for a private showing. (id:51158)
52 Innisbrook Drive
Wasaga Beach, Ontario
Experience the ultimate in luxury living with this impeccably renovated residence tucked away in the scenic Georgian Bay area. Spanning over 5,000 square feet of meticulously crafted living space, this exceptional home offers unparalleled opulence at every turn, a luxury indoor & outdoor pool, entertainment area with a bar, customize kitchen and upgrade bathrooms! The West wing is equipped with heated flooring throughout for ultimate comfort and warmth. Situated in a central location yet offering complete privacy, backs onto wooded ministry land and is surrounded by professionally landscaped gardens with two ponds and multiple secluded seating areas, creating a serene and tranquil atmosphere perfect for relaxation and contemplation. This luxurious home includes four bedrooms, three full bathrooms, and one half bathroom, as well as spacious living and dining areas. The open-concept kitchen is a culinary masterpiece, featuring top-of-the-line KitchenAid stainless steel appliances, while the adjoining dining area with a wet bar and family room with an accent wall provide the perfect backdrop for entertaining guests. The Garden/recreation Room offers a peaceful retreat where you can observe deer and birds. Take advantage of the extensive landscaping, shale-stacked ponds and fountains, and the enormous triple lot backing onto ministry greenspace, which includes two lots (Lot 24 and Lot 25). Located just a 20-minute drive to Blue Mountain and 30-minute drive to Mount St. Louis Moonstone, this home is ideal for ski enthusiasts. Additionally, it is only a short drive away from the shimmering shoreline of Georgian Bay, the longest freshwater beach in the world. Don't miss out on the chance to own this incredible property. Watch the walk-through video to experience the full extent of this magnificent home. (The list price includes Lot 24 and Lot 25, 3 pin numbers) (id:51158)
145 Paxton Lane
St. Davids, Ontario
Welcome to 145 Paxton Lane, where location and lifestyle are at the heart of this design. This luxurious custom-built home is nestled below the Niagara Escarpment and the prestigious St. David’s Golf Course. This exquisite home boasts 4 bedrooms and 4 bathrooms. With open concept design the main floor features a formal dining room, a butler’s pantry and a large kitchen-living room with a patio walk-out that overlooks your resort style backyard. The main floor continues with a highly sought after primary suite, featuring a walk-in-closet and five-piece bathroom. The second level features two bedrooms, a full bathroom and an office that can easily converted into an additional bedroom. The lower level is an entertainer's dream with a designated gym area, bedroom, full bathroom and large movie night and entertainment space. Enjoy a coffee or glass of wine when you step outside into your backyard oasis featuring an in-ground salt water pool with water feature, pool cabana, outdoor fireplace and covered porch. As for location, this home is walking distance to wineries, restaurants, the Lions Club and tennis courts. Don’t miss your chance to take your lifestyle to the next level. (id:51158)
297 Hill Street E
Fergus, Ontario
NEWLY BUILT in 2022! 4 Bedroom Home with Legal Basement Apartment close to Downtown Fergus. In a quiet neighbourhood, with mature homes and parks nearby, find exactly what you are looking for. The main floor is spacious with 9' ceilings and flows nicely into the home with a large kitchen and island with quartz countertops and all brand new appliances. Upstairs you have a luxury primary bedroom with large walk-in, and primary ensuite with shower, 3 additional spacious bedrooms and full laundry room. The upstairs bath is a 5 piece bathroom with privacy door between the vanities and the tub/shower. All upgrades are modern and fresh. The 2 bedroom basement apartment offers a full kitchen with dishwasher and private laundry with a side private entrance. Not holding offers, offers anytime. Book your private viewing today. (id:51158)
433 Ambleside Drive
London, Ontario
This beautiful Sifton built home is nestled in prime North London within a mature neighborhood. Situated across a ravine, this 4+2 bedroom home is excellent for a growing or multigenerational family. This property has been fully renovated and includes all new appliances (2023), shingles (2021) and pavestone interlocking driveway (2021). The open concept floor plan boasts natural light throughout making it bright and uplifting to come home to. Envision the large backyard as a private retreat and awaits your personal touch. (id:51158)
30 Ridgemount Street
Kitchener, Ontario
Nestled on a premium lot, this exquisite home resides in the coveted Ormston community of Doon South. Welcome to 30 Ridgemount St, Kitchener! This charming 4+1-bedroom, 4+1-bathroom home is nestled in a peaceful neighborhood with a lot depth of 116 ft. The open concept layout of the home is enhanced by 9-foot ceilings, 8-foot tall doors, and large windows that allow natural light to flood the space. A stylish gas fireplace adds to the overall charm of the home. The cozy kitchen features modern appliances and ample cabinet space, making it perfect for culinary enthusiasts. $$$ spent on a custom-built bar and a wine rack. Extensive upgrades include an exposed concrete driveway and patio, a huge deck, a finished legal walk-out basement, pot lights, an electric fireplace, new ceramic tiles & engineered hardwood flooring that extends into a beautifully crafted hardwood staircase. Upstairs, you'll find 4 comfortable bedrooms, each offering plenty of closet space, an attached bathroom with all bedrooms, and serene views of the surrounding area. The primary bedroom boasts a sitting area, a walk-in closet, an ensuite bathroom and w/o to a private balcony for added convenience. The icing on the cake is the legal, 9-foot ceiling with 1 bed, 1 full bath city-approved legal walk-out basement apartment. It's perfect for extended family or as a rental, with a potential income of $1800/month. Outside, the expansive backyard is a private oasis, complete with a huge deck and lush greenery, perfect for outdoor gatherings or enjoying a morning coffee in peace. Situated mere minutes from Highway 401, Conestoga College, expressways, and shopping destinations, schools, golf courses, walking trails & more. In summary, 30 Ridgemount St. offers not just a beautiful home but also a vibrant community with an array of amenities to enhance your quality of life. Don't miss out on the opportunity to make this charming property your new home! (id:51158)
30 Ridgemount Street
Kitchener, Ontario
Nestled on a premium lot, this exquisite home resides in the coveted Ormston community of Doon South. Welcome to 30 Ridgemount St, Kitchener! This charming 4+1-bedroom, 4+1-bathroom home is nestled in a peaceful neighborhood with a lot depth of 116 ft. The open concept layout of the home is enhanced by 9-foot ceilings, 8-foot tall doors, and large windows that allow natural light to flood the space. A stylish gas fireplace adds to the overall charm of the home. The cozy kitchen features modern appliances and ample cabinet space, making it perfect for culinary enthusiasts. $$$ spent on a custom-built bar and a wine rack. Extensive upgrades include an exposed concrete driveway and patio, a huge deck, a finished legal walk-out basement, pot lights, an electric fireplace, new ceramic tiles & engineered hardwood flooring that extends into a beautifully crafted hardwood staircase. Upstairs, you'll find 4 comfortable bedrooms, each offering plenty of closet space, an attached bathroom with all bedrooms, and serene views of the surrounding area. The primary bedroom boasts a sitting area, a walk-in closet, an ensuite bathroom and access to a private balcony for added convenience. The icing on the cake is the legal, 9-foot ceiling with 1 bed, 1 full bath city-approved legal walk-out basement apartment. It's perfect for extended family or as a rental, with a potential income of over $1800/month. Outside, the expansive backyard is a private oasis, complete with a huge deck and lush greenery, perfect for outdoor gatherings or enjoying a morning coffee in peace. Situated mere minutes from Highway 401, Conestoga College, expressways, and shopping destinations, schools, golf courses, walking trails & more. In summary, 30 Ridgemount St. offers not just a beautiful home but also a vibrant community with an array of amenities to enhance your quality of life. Don't miss out on the opportunity to make this charming property your new home! (id:51158)
29 Long Meadow Road
Brampton, Ontario
Amazing Opportunity ! Perfect for Move Up Buyer or Investor...Detached 4+2 Bedrooms Home Is Located On A Premium Corner Lot In Castlemore. Around 3700 Sq Feet Including The Basement. This Open Concept Property Has Many Upgrades - 17 Feet Cathedral Ceiling, Oak Staircase, Crown Moldings , California Shutters, Hardwood Flooring, Porcelain Tiles, Granite Counter Tops And New Stainless Steel Appliances In The Kitchen. 9 Ft Ceiling On The Main Floor. Exterior Is Comprised Of Stone And Brick With Stamped Concrete. Extensive Landscaping Which Add To It's Curb Appeal. Finished Basement With In - Law Suite. Separate Entrance Which Makes It A Potential Source Of Income. Close To - Shopping, Banks, Medical, Parks, Transit & Highways. (id:51158)
6 Millcreek Crescent
Vaughan, Ontario
Fabulous Detached Double Car Garage With Premium Sized Lot on a child friendly crescent in high demand thornhill. 4 Bedrooms, 3 bedrooms in basement and kitchen with Separate side entrance INCOME POTENTIAL!!, 3Pc Bathroom ORIGINAL OWNER!. Skylight , Kitchen With Granite Countertops, ceramic Backsplash . Fully fenced private backyard. This Home Is Located In A Desirable Neighborhood, Close To Top-Rated Schools, Synagogues, Churches, Shopping Centres, And Major Highways For Easy Commuting. Walking Distance To Both Ttc & Yrt Public Transit, nearby York Univeristy **** EXTRAS **** Conveniently Located Near Promenade Mall, T&T, Lots of Grocery Stores, Walmart Supercentre, Promenade Terminal & Hwy 407 York university ,.roof & skylight 2023 , new windows 2018. Fenced backyard BUILDING PERMIT for sd entra (id:51158)
40 South Main Street
Thorold, Ontario
Enjoy waterfront canal views in the comfort of timeless luxury. Welcome to 40 South Main Street in Port Robinson. Exceptionally located in-between Welland, St. Catharines and Niagara Falls. Step into this newly renovated Victorian home located on the Welland Canal. This home offers panoramic views of the picturesque Welland canal, no matter what area of the house you're in, whether it be sunset views from the Primary bedroom, backyard or wraparound porch. Steps away from outdoor trails and accessible creek, this is an excellent spot for nature lovers and close for commuters. Before stepping Inside, the main entryway offers a 4 season Sunroom. This leads to a Victorian-style wrap-around porch. The front foyer has new marble tile floors and an original chandelier. The tile continues into the Kitchen, where you will find brand new GE Cafe appliances and butcher block countertops. A two-piece washer and dryer are tucked away from the kitchen area. The main foyer opens into a large family room with 9-foot ceilings and beautiful original hardwood floors throughout the home. Walk through to the dining area, which has original wood castings surrounding every entryway, with European-inspired millwork accentuating the home's original character. Off the dining area is a newly renovated 3pc bath with high-end finishes. Featuring a luxurious walk-in full marble tile shower with a built-in bench and gold fixtures. Moving upstairs, you will find the spacious primary bedroom facing the canal, which offers scenic views year-round. The upstairs Bathroom, with floor-to-ceiling marble tile and a vintage clawfoot soaker tub with a freestanding faucet, invites you to unwind after a long daytwo additional spacious bedrooms on the upper floor, perfect for the whole family. The home also has an upgraded 200 amp panel with 60 amp wired for electric vehicle charginga large fenced-in backyard and ample driveway parking. Don't miss out on this unique find in Port Robinson! (id:51158)
593 Benninger Drive
Kitchener, Ontario
Stunning Newly Built 2-Storey Home in Great Neighbourhood Boasting 3 Bedrooms and 3 Bathrooms. This ENERGY STAR Home features a Modern Open Concept design with Engineered Hardwood Throughout. The Kitchen (Quartz Countertops, Farmhouse Sink), Kitchen Island, Dining Area and Living Area with EXTRA TALL AND WIDE Sliding Doors to Backyard is a great space to entertain and unwind. Upstairs the Main Bedroom has a good sized Walk In Closet with a Large Ensuite featuring a Stand Alone Upgraded Tub and Stand Up Glass Shower. The other 2 bedrooms are good sizes with an Updated Bathroom. Downstairs is an unfinished Basement waiting for your personal touch, possibilities are endless! Rough-In for a Bathroom. Tankless Water Heater and Water Softener are Rented and tucked away to have a great open space in the Basement. Lots of features like Sense Energy (a device for electricity monitoring), Added Insulation between the Bedrooms, Taller Countertops in Bathroom and ENERGY Star featuring bigger windows in the basement allowing solar panels with ease on the home if desired. (id:51158)
1592 Centre Road
Hamilton, Ontario
Come and see for yourself what this beautiful 4 ACRE property has to offer.... walking paths, woods, meadows and a beautiful trout stream on the north boundary of the property. Located in the sought-after community of Carlisle. The 2 elementary schools are within a minute's ""walking"" distance. Mature trees surround the original stucco farmhouse built in 1927 with high ceilings and the potential to be that lovely country home you have always wanted. The operational greenhouse with natural gas heating offers a ""Hobby farm"" possibility. A detached 3 car garage and old barn await your imagination. Additional information for house and greenhouse attached as a supplement. Whether you renovate or build a new home - this is an opportunity you do not want to miss out on! So close to everything while living in nature's paradise. (id:51158)
1177 2nd Line S
Oro-Medonte, Ontario
Introducing a one-of-a-kind, custom-built masterpiece nestled in the heart of Shanty Bay's lower village, just a stone's throw from the water's edge. This recently built, approximately 3000SF, two-storey home exudes elegance and charm at every turn. As you enter, you'll be greeted by a grand post and beam front entranceway, adorned with finished cedar ceilings and accent lighting, setting the stage for the exquisite interior that awaits. The main floor showcases a stunning stone fireplace, vaulted ceilings, and an open staircase, creating a welcoming ambiance perfect for entertaining. The gourmet kitchen is a chef's delight, boasting luxury finishes, a walk-in pantry, and a spacious dining area. Plus, you'll love the convenience of the large mudroom with custom built-in cubbies, seamlessly connecting to the heated garage and front entry. Furthermore, this space is equipped with pre-wired, built in speakers, main floor electric blinds and a laundry chute for your convenience. Upstairs, the indulgence continues with a master bedroom featuring an ensuite and custom built-ins, along with three additional bedrooms each equipped with their own custom closets. This is more than just a home it's a lifestyle! (id:51158)
108 Cook Drive
King, Ontario
Welcome home to this stunning ranch-style bungalow on a quiet street in the pristine community of Pottageville. This 3 bedroom 3 bathroom home has been meticulously maintained with just over 2600 Square Feet of inside living space including the finished walkout basement is just waiting for you to call it home. The Kitchen is beautifully updated with gorgeous cabinetry and Caesar Stone countertops with an island & breakfast bar. The kitchen also features Stainless steel appliances with a gas stove & a beautiful backsplash. The kitchen overlooks the dining and family room with a fireplace so you can enjoy your guest's company while entertaining. The dining area has a Walkout to the deck and extra pantry cupboards. Everything you need is on 1 level with the laundry, garage entry into your home & a powder room. The living room is a great sitting room at the front of your home to watch out for your guest's arrival. There are 3 bedrooms all with hardwood and the primary bedroom features a 3 piece ensuite bathroom. **** EXTRAS **** Windows + Doors + patio doors (2019), Shingles (2021), Attic Insulation (2013), All 3 Bathrooms (2017), Driveway (2019) Some Paint (2024), Carpet on Stairs (2024), Garage Doors (2019), Central Air (2017) (id:51158)
20 Montressor Drive
Toronto, Ontario
Nested On A Beautiful Landscaped Lot In One Of The Most Sought After Locations In York Mills Area, Spectacular Private Courtyard And Gardens, Far From the hustle and bustle of the 401. This Street Is Exceptionally Quiet, Luxurious And Cozy. Surrounded Multi Millions Dollar Houses. It is Within Walking Distance To St Andrew Junior And Owen Public School. Upgraded & Renovated 2023 Including Two Furnaces(2023), Gas Water Heater(2023), Roof (2023, 15 Years Warrantee), S/S Appliances(2023). Extensive Use Of Quality Architectural Detailing Throughout This Beautifully Maintained Home! **** EXTRAS **** SS Fridge, Gas Stove, B/I D/W, Microwave, Washer And Dryer. All Light Fixtures, Window Coverings, Gas Water Heater, Sprinkler System, Two Furnaces, BBQ Grill, Sump Pump. (id:51158)
10 Parkway Place
Barrie, Ontario
Nestled in the serene community of Barrie, Ontario, 10 Parkway Place stands as a testament to modern comfort and style. This distinguished detached side split home presents an ideal retreat for families, offering 5 bedrooms and 2 baths to accommodate every need. Step inside to discover an expansive living room & dining room, bathed in natural light, perfect for hosting gatherings or simply unwinding after a long day. The adjacent spacious kitchen beckons culinary enthusiasts with its large island, providing ample space for meal preparation and casual dining. Descend into the fully finished basement, where a sprawling family room awaits, complete with a cozy fireplace, offering the perfect setting for movie nights or quiet moments of relaxation. Beyond the walls, the backyard beckons with its breathtaking features—an inviting 8 ft deep inground pool promises refreshing dips on sunny days, while a fire pit area invites gatherings under the stars. And for ultimate relaxation, a private hot tub offers a tranquil escape, ensuring every moment spent at 10 Parkway Place is nothing short of extraordinary. Book a private showing today and see if 10 Parkway Place is your dream home. (id:51158)
98 Cattail Crescent
Hamilton, Ontario
1 year new gorgeous 4 bedroom plus loft, 3.5 bathroom in desirable Waterdown! With over 3200 sq ft of luxury living, there is room for everyone. The main floor features a gorgeous chef's kitchen complete with quartz countertops and backsplash, farmhouse sink, stainless appliances, walk-in pantry and separate servery. The open concept layout is perfect for entertaining with a huge living/dining area plus a large family room with upgraded cast stone mantel. Work from home comfortably in your main floor office. Spacious primary bedroom with spa-like en-suite bath featuring freestanding tub, double vanities and large glass shower. Plenty of room for the kids to hang out in the upstairs loft. Three additional bedrooms and 2 full bathrooms complete the upper level. The upgrades on this home are endless. Steps to downtown Waterdown, schools, parks and plenty of amenities. (id:51158)
2 Calabria Drive
Caledon, Ontario
Welcome to this corner lot property offering 4+3 bedrooms and 4+2 bathrooms. Enjoy the expansive 9-foot ceilings on the main floor, seamlessly extending to the second floor, complemented by a 9' basement. The double-door entrance and interior with 8' high doors throughout. Perfect for large family gatherings, the home includes separate living, dining, and family rooms. Upgraded basement windows offer the space with natural light, and a legal basement apartment for added functionality. The interlock driveway provides additional parking space, completing the impressive features of this home. The builder will be resurfacing and apply the final coating in the driveway. Pictures are before destaging the property (id:51158)
554 Clark Avenue
Burlington, Ontario
Welcome to this stunning new rebuild in the heart of DT Burlington. Approx 2000 sf above grade plus a finished lower lvl. Allwork completed with city of Burl approvals and permit. Final occupancy is completed. Amazing home for youngfamily/professionals/empty nesters who dream of living in our vibrant downtown and waterfront amongst the variouspatios/eateries and boutiques. Completely rebuilt by professional licensed trades and general contractor. 3 spaciousbedrooms, 3 full baths inc ensuite, gorgeous flooring/ oak stairs with glass rail/ gourmet kitchen with ss appliances, amazingtwo sty family rm with w/o to rear yard and floor to ceiling gas fireplace. A must see with exquisite finish throughout. Privateprimary bedrm with cottage ceilings/ 3 pc ensuite and wall to wall walk in closet. Very bright with natural light t-out. (id:51158)
42 Magnolia Avenue
Adjala-Tosorontio, Ontario
Welcome to your never-before-lived-in 4-bedroom, 4-full bathroom home, boasting a spacious 3229 sqft detached Bungaloft nestled in the heart of Colgana prestigious community meticulously crafted by Tribute Communities. This residence promises a pristine and untouched living experience, making it an ideal haven for those seeking a fresh start. Indulge in the remarkable features that define this home as the epitome of contemporary luxury, with $100,000 dedicated to upgrades that truly matter. These enhancements elevate the home to unparalleled heights of sophistication. Noteworthy details include upgraded pot lights throughout the interior and exterior, as well as extensive improvements in the modern two-toned kitchen. The kitchen showcases a stunning waterfall island design, imparting a timeless aesthetic to the open-concept living space. This area faces a bright and impressive family room, complete with a fireplace boasting soaring 19-ft ceilingsa combination that creates a grand and inviting atmosphere. Additional significant upgrades include a rough-in gas line for BBQ, a rough-in EV charging system in the garage, and beautiful hardwood flooring throughout the main and second floor. The primary bedroom serves as a luxurious retreat, featuring a stunning 6-piece ensuite bath and walk-in closets, providing a private oasis. The inclusion of a Triple Garage adds a rare and desirable feature, ensuring ample space for your vehicles and storage needs. Don't miss out on the opportunity to be the first owner of this exceptional home in one of Colgan's most sought-after communities. Immerse yourself in the serene elegance of Colgan Crossing, where modern country living seamlessly meets contemporary luxury. (id:51158)
44 Magnolia Avenue
Adjala-Tosorontio, Ontario
Welcome to your never-before-lived-in 4-bedroom, 4-full bathroom with a spacious 3248 sqft detached Bungaloft in the heart of Colgan, a prestigious community crafted by Tribute Communities. The home offers a pristine and untouched living experience, perfect for those seeking a fresh start. Enjoy the remarkable features that make it the epitome of contemporary luxury, including $120,000 worth of upgrades that elevate this home to unparalleled heights of sophistication. From the upgraded modern kitchen to the main floor's 10-feet ceilings, Mirage Hardwood Floors, considered environmentally friendly, give the home the elegant feel you've always wanted. Other major upgrades also include x3 larger basement windows (approximately 53Wx30H), under-cabinet LED strip lighting in the kitchen, coffered ceiling in the dining room, and, of course, an impressive family room with a fireplace boasting soaring 19-ft ceilings, creating a grand and inviting atmosphere. The primary bedroom offers a stunning 6-piece ensuite bath and walk-in closets, providing a private oasis, and a Triple Garage, a rare and desirable feature, ensures you have ample space for your vehicles and storage needs. Don't miss out on the chance to be the first to own a home in one of Colgan's most sought-after communities. Immerse yourself in the serene elegance of Colgan Crossing, where modern country living meets contemporary luxury. (id:51158)
264 Erskine Avenue
Toronto, Ontario
Welcome to this coveted, family-friendly Sherwood Park neighborhood. This 3 bed, 2 bath detached home has a deep 187 ft lot on a dead-end street. It offers crown molding, pot lights, hardwood floors and a fenced yard. The open-concept, eat-in kitchen has tons of storage, pantry, 2 separate sinks and prep-stations, gas stove, stainless steel appliances and walk-out to large deck. The backyard is perfect for dogs to roam, children to play, BBQs and entertaining. The basement is finished with a 4-pc bath, Family room w/ gas fireplace, laundry, cold room and closet. Freshly painted and legal pad parking for 2 cars! The design possibilities are endless. (id:51158)
98 Cattail Crescent
Waterdown, Ontario
1 year new gorgeous 4 bedroom plus loft, 3.5 bathroom in desirable Waterdown! With over 3200 sq ft of luxury living, there is room for everyone. The main floor features a gorgeous chefs kitchen complete with quartz countertops and backsplash, farmhouse sink, stainless appliances, walk-in pantry and separate servery. The open concept layout is perfect for entertaining with a huge living/dining area plus a large family room with upgraded cast stone mantel. Work from home comfortably in your main floor office. Spacious primary bedroom with spa-like en-suite bath featuring freestanding tub, double vanities and large glass shower. Plenty of room for the kids to hang out in the upstairs loft. Three additional bedrooms and 2 full bathrooms complete the upper level. The upgrades on this home are endless. Steps to downtown Waterdown, schools, parks and plenty of amenities. (id:51158)
554 Clark Avenue
Burlington, Ontario
Welcome to this stunning new rebuild in the heart of DT Burlington. Approx 2000 sf above grade plus a finished lower lvl with plenty of storage. All work completed with city of Burl approvals and permit. Final occupancy is completed. Amazing home for young family/professionals/empty nesters who dream of living in our vibrant downtown and waterfront amongst the various patios/eateries and boutiques. Completely rebuilt by professional licensed trades and general contractor. All windows, doors, Hardy Board siding, aluminum soffits/facia/eaves, all roof sheathing venting and shingles, all spray and batt insulation, all wiring inc new hydro stack/meter, panel and breakers, all plumbing/venting/fixtures, all HVAC inc hot and cold runs/Central Air/Older inspected furnace, drywall, Canadian engineering wide oak (natural) flooring, quality millwork, gourmet custom kitchen with beautiful ss appliances/ quartz counters and backsplash/, upper and lower stairs with glass railings, main floor office and privately located bedroom steps to 3piece bath, huge natural light shinning through many large windows, two sty family room with six foot patio door and floor to ceiling Venetian Plaster gas fireplace and barn beam mantle - will accommodate up to 85 inch tv. The upper lvl primary bedroom is lovely with cottage roof ceilings, a large ensuite and wall to wall walk in closet. New landscaping - two asphalt driveways with a cart-path joining, new sod and cedar trees, fencing and privacy blinds. (id:51158)
101 Hillcrest Avenue
Dundas, Ontario
Nestled on a serene, tree-lined street in Greensville, 101 Hillcrest is a standout with its charming custom-built design. With an expansive 80ft x 167ft lot, it's conveniently located just moments away from Dundas Valley Golf & CC, schools, and scenic trails, offering the perfect mix of peace and accessibility. Step inside and soak up the natural light pouring through large windows and vaulted ceilings. Entertain in the spacious dining room, boasting breathtaking views. Main floor features a cozy living room with a two-sided brick gas fireplace, seamlessly connected to the family room and its walkout to the expansive 46ft x 24ft deck overlooking the impressive 31ft x 43ft saltwater heated pool. Ample yard space for outdoor fun, including lush landscaping and a kids' treehouse. Chef's kitchen, perfect for hosting guests. Upstairs, three bedrooms with vaulted ceilings offer plenty of space, complemented by a luxurious bathroom. The primary bedroom boasts a walk-in closet and 2pc bath. The finished rec room with high ceilings, direct garage access, 3pc bath, and a laundry area adds versatility. Outside, enjoy the sprawling yard, ideal for family gatherings and outdoor activities. Ample parking and a double garage. Benefit from the area's popularity, with renovated homes, luxury estates, and rural retreats nearby. Escape the city's hustle and bustle while still enjoying urban amenities. Don't miss out on making this your family's dream home. (id:51158)
44 Magnolia Avenue
Colgan, Ontario
Welcome to your never-before-lived-in 4-bedroom, 4-full bathroom with a spacious 3248 sqft detached Bungaloft in the heart of Colgan, a prestigious community crafted by Tribute Communities. The home offers a pristine and untouched living experience, perfect for those seeking a fresh start. Enjoy the remarkable features that make it the epitome of contemporary luxury, including $120,000 worth of upgrades that elevate this home to unparalleled heights of sophistication. From the upgraded modern kitchen to the main floor's 10-feet ceilings, Mirage Hardwood Floors, considered environmentally friendly, give the home the elegant feel you've always wanted. Other major upgrades also include x3 larger basement windows (approximately 53’Wx30’H), under-cabinet LED strip lighting in the kitchen, coffered ceiling in the dining room, and, of course, an impressive family room with a fireplace boasting soaring 19-ft ceilings, creating a grand and inviting atmosphere. The primary bedroom offers a stunning 6-piece ensuite bath and walk-in closets, providing a private oasis, and a Triple Garage, a rare and desirable feature, ensures you have ample space for your vehicles and storage needs. Don't miss out on the chance to be the first to own a home in one of Colgan's most sought-after communities. Immerse yourself in the serene elegance of Colgan Crossing, where modern country living meets contemporary luxury. (id:51158)
42 Magnolia Avenue
Colgan, Ontario
Welcome to your never-before-lived-in 4-bedroom, 4-full bathroom home, boasting a spacious 3229 sqft detached Bungaloft nestled in the heart of Colgan—a prestigious community meticulously crafted by Tribute Communities. This residence promises a pristine and untouched living experience, making it an ideal haven for those seeking a fresh start. Indulge in the remarkable features that define this home as the epitome of contemporary luxury, with $100,000 dedicated to upgrades that truly matter. These enhancements elevate the home to unparalleled heights of sophistication. Noteworthy details include upgraded pot lights throughout the interior and exterior, as well as extensive improvements in the modern two-toned kitchen. The kitchen showcases a stunning waterfall island design, imparting a timeless aesthetic to the open-concept living space. This area faces a bright and impressive family room, complete with a fireplace boasting soaring 19-ft ceilings—a combination that creates a grand and inviting atmosphere. Additional significant upgrades include a rough-in gas line for BBQ, a rough-in EV charging system in the garage, and beautiful hardwood flooring throughout the main and second floor. The primary bedroom serves as a luxurious retreat, featuring a stunning 6-piece ensuite bath and walk-in closets, providing a private oasis. The inclusion of a Triple Garage adds a rare and desirable feature, ensuring ample space for your vehicles and storage needs. Don't miss out on the opportunity to be the first owner of this exceptional home in one of Colgan's most sought-after communities. Immerse yourself in the serene elegance of Colgan Crossing, where modern country living seamlessly meets contemporary luxury. (id:51158)
1141 Ramara Road 47 Road
Ramara, Ontario
Fabulous Lakeside Retreat. Stunning Westerly Views over Lake Simcoe. Sunsets Galore. This unique waterside home has Magnificent Views out to Lake Simcoe from the Huge Walkout Deck, Living, Dining, and Kitchen areas. The Lake is directly across the road with access to swimming via Thorah Centennial Park. The Trent Talbot Marina is just minutes away. This beautiful home has been fully renovated throughout. Glorious Open-Concept Kitchen that is truly out of this world. Huge Island, Vaulted Ceilings, Walk-in Pantry, wide Vynil Plank Flooring, Stone Counters, Tankless Toilettes, and the list goes on... Large backyard. Campfire area Rear Deck for Entertaining. This Gorgeous, move-in-ready home is a true Must-See Property!!! **** EXTRAS **** Low Property Taxes compared to direct waterfront. The attached garage area, is currently being used as a laundry/storage/bonus room but could easily be converted back to a garage. (id:51158)
59 Edelwild Drive
Orangeville, Ontario
This Property Offers A Rare Extra Large Beautiful Mature Treed Lot, Fully Fenced with an Expansive Brick Patio and In-ground Pool - Perfect for Entertaining or Just Relaxing. Ideally Located Minutes to the Charming downtown of Orangeville with its Unique Shops, Restaurants, Festivals,Theatre, Island Lake Conservation, Ski Hills, Golf and Winery Await to be Discovered! A Solid Bungalow in a Popular Neighbourhood which has been Lovingly Maintained within the Same Family for Many Years Offering newer Laminate Flooring, Recessed Lighting, Fresh Paint, Large Picture Window, Garage Door, PLUS a Fully Finished Lower Level with Additional Office Space, Bedroom, 3 PC Bath, Large Laundry Area with a Back Entrance Allowing for a Possible Private Suite!. Easy Access to GTA and Pearson Makes this an Opportunity for a Variety of Lifestyles. **** EXTRAS **** All elfs, kitchen fridge, stove, B/I, dishwasher, microwave, washer & dryer. All swimming pool equipment, (2) sheds, gazebo (TBC). (id:51158)
6982 Wellington 7 Road
Mapleton, Ontario
Nestled at 6982 Wellington Rd 7, Alma this lovely property offers a detached sidesplit layout, providing both comfort and style. Featuring three bedrooms and two bathrooms, separate entrance through the garage to the basement, main floor & Kitchen, it's ideal for modern family living. The double car attached garage and spacious driveway ensure ample parking space for your vehicles and guests. With almost an acre of land, there's plenty of room for outdoor activities and relaxation. Conveniently situated near Elora, Elmira, Fergus and Guelph, you'll have easy access to amenities, schools, and shopping centres. Explore the nearby walking trails or take a short drive to the vibrant local culture. Don't miss your chance to own a beautiful home on your own slice of country paradise! (id:51158)
6982 Wellington 7 Road
Alma, Ontario
Nestled at 6982 Wellington Rd 7, Alma this lovely property offers a detached sidesplit layout, providing both comfort and style. Featuring three bedrooms and two bathrooms, separate entrance through the garage to the basement, main floor & Kitchen, it's ideal for modern family living. The double car attached garage and spacious driveway ensure ample parking space for your vehicles and guests. With almost an acre of land, there's plenty of room for outdoor activities and relaxation. Conveniently situated near Elora, Elmira, Fergus and Guelph, you'll have easy access to amenities, schools, and shopping centres. Explore the nearby walking trails or take a short drive to the vibrant local culture. Don't miss your chance to own a beautiful home on your own slice of country paradise! (id:51158)
41 Woodelm Drive
St. Catharines, Ontario
Step into luxury with this tastefully renovated brick bungalow that exudes charm and elegance from the moment you arrive. Offering a seamless blend of modern updates and classic appeal, this home is sure to impress even the most discerning buyers. Boasting 3 bedrooms on the main floor and an additional bedroom in the lower level, along with 2 beautifully appointed bathrooms, there's plenty of space for the whole family to spread out and enjoy. The separate entrance to the lower level makes it ideal for an in-law suite or additional rental income unit, providing endless possibilities for versatility and convenience. Situated in the sought-after north end of St. Catharines, this home offers easy access to great schools, beautiful parks, convenient transit options, and major highways including the QEW and Welland Canal. Whether you're commuting to work or exploring all that the area has to offer, you'll love the convenience of this prime location. Don't miss out on the opportunity to make this house your home. Schedule your private showing today and discover why 41 Woodelm Dr is the perfect place to call home. But hurry - homes like this don't stay on the market for long! (id:51158)
266 Cedarholme Avenue
Georgina, Ontario
Bright And Spacious 3 + 2 Bedroom Raised Bungalow W/ Finished Basement * Located In Highly Sought-After South Keswick! Lots Of Space For A Large Or Extended Family! Potential for in-law suite! Just Steps To Lake Simcoe (Cook's Bay) w/ Private Beach Access! 2 Car Garage With Direct Inside Access. Fully Fenced Back Yard W/ Ample Privacy * 2-Tier Deck - Perfect For Entertaining! * Walking Distance To Parks And Marina. Minutes To Schools, Shopping, Restaurants, Highway 404 And Lots More! **** EXTRAS **** All Existing Appliances; All Existing Light Fixtures; All Existing Window Coverings (id:51158)
10165 Cedar Crest Road
Wainfleet, Ontario
Grand beach front estate overlooking Reeb's Bay. 'Casa Grande' is a custom built, 3675 sq ft retreat on an exceptional sand beach and cradled in a natural setting under a lush forested canopy. Nature inspired landscaping & walkways guide you to the beach and to the impressive front door. The stunning foyer displays a floating concrete staircase housed inside a castle-like stone tower. The main floor offers an open concept living space centred by a great room with 19 ft. ceilings, gas fireplace, a custom coffee and beverage bar. The gourmet chef's kitchen is a masterpiece in its own right, boasting upscale appliances, a majestic 14-foot hickory island, and ample dining space for gatherings large and small. Throughout, oversized windows and sliding doors invite the outdoors in, offering panoramic views of the lake and easy access to the sprawling lakefront patio, BBQ area, and covered pavilion. This level has 2 bedrooms each with their own ensuite bathrooms, walk-in closets & built in dressers plus powder room & laundry. The 3rd level serves as a loft, media room or kids bedroom with bathroom rough-in. For guests or extended family, a private in-law suite awaits on the lower level, complete with a full kitchen, bedroom, bathroom, and laundry facilities. No detail has been overlooked, from the 8-foot doors and custom trim work to the exquisite light fixtures and flawless tile flooring. Energy-efficient features include hydronic in-floor heating. And for those who relish the beach lifestyle, a walk-out basement patio and outdoor shower provide the perfect amenities for days spent by the water's edge. Come, experience the unparalleled beauty and luxury of lakefront living at 'Casa Grande'—the ultimate retreat on Lake Erie. (id:51158)
7804 Juneberry Drive
Niagara Falls, Ontario
Highly desirable Manhattan model, just under 3000 sq. ft. of above grade living space. Features large foyer, formal dining room, large family room with double sided gas fireplace separating the huge eat-in kitchen with dinette. The second floor features 2 master suites on that offers a huge ensuite bathroom with covered 2nd floor balcony, the 2nd master bedroom has a 4 piece ensuite and walk-in closet. The 3rd and 4th bedrooms are separated by a 4 pc bathroom with a jack and jill setup giving all 4 bedrooms ensuite access. This home is located steps from heartland forest and just a short distance to major shopping, primary and secondary schools, community centres, and convenient highway access. (id:51158)
245 Elmwood Avenue
Richmond Hill, Ontario
Welcome to 245 Elmwood Avenue! ~ A vast 50.12 x 210.25 ft deep lot that promises endless possibilities. Whether you're seeking a cozy family haven or a savvy investment opportunity, this home has it all ~ Immaculately maintained by owner and has undergone numerous updates. Stunning backyard with ample space for outdoor enjoyment and potential development. A fully finished 1-bedroom basement with its own separate entrance, presenting opportunities for extended family living arrangements or generating rental income. Situated in popular Harding area with excellent school zoning, and near the intersection of Yonge & Major Mackenzie, with convenience at your doorstep! Easy access to shopping, dining, entertainment, and transportation options. ** Furthermore, with the street's potential for mid-rise development, there is great value and endless possibilities.** Book a visit! **** EXTRAS **** All existing appliances: S/S Fridge, S/S Stove, S/S Dishwasher, S/S Washer & Dryer, all Electrical Light Fixtures, All Window Coverings/blinds. *** A home inspection has been conducted for prospective buyers. *** (id:51158)
68 Edgar Avenue
Richmond Hill, Ontario
Roll up to a beautiful custom home with a circular driveway, 3 Car Garage W/potential of 5 with a small modification, 71' / 304', deck overlooking a saltwater heated pool 20'/40', huge backyard w/enough room for a tennis court and a basketball half net, older trees and mature landscape, total privacy in the heart of the most prestigious neighbourhood in Richmond Hill, house of Multi-Million $ estates, enjoy time with your family privately in a half-acre premium lot with room for everything you could have in mind, Freshly painted well laid out 5 Bds and laundry room upstairs, a hidden office for extra privacy while working, downstairs offers 3 Bds, Bar, Exercise Room, Theater, Workshop Station, and more, library/Office on main floor right at front next to relaxing lounge w/wood fireplace to enjoy your holiday winter days.There is so much opportunity in this particular Home, this is a true GEM, if you are shopping in Richmond Hill, you do not want to miss this! 4200 sqf A/G plus 1800 sqf B/G total of 6000 sqft living space. (id:51158)
291 Eastbridge Avenue
Welland, Ontario
Explore this charming 36-foot premium lot, pristine and untouched, boasting a BRAND-NEW home complete with a double garage & double door entry, abundant parking & storage space. Nestled within the fresh development of Empire Canal, situated in the vibrant Dain City neighborhood of Welland, this residence represents the essence of a promising community. Experience the opportunity to claim this residence as your own, absent of staging yet *virtually envisioned. Ideal for new families or First-time Home buyers, its spacious, sunlit rooms and open-concept design offer modern living. Surrounded by lakes and canals, and just 15 minutes from Niagara Falls, Niagara College, Universities, and nearby shopping, this home promises a vibrant lifestyle, endless array of activities and attractions within & beyond this captivating neighborhood. Home assures with all warranties in place, including those from the builder and Tarion. Come & see it yourselves! **** EXTRAS **** Plus, enjoy additional premium feature; no construction will impede the view from this home's front, ensuring uninterrupted view. *Taxes Not yet accessed. If you are looking for NEW HOME offered better than builder's price, this is it. (id:51158)
509 Beaver Creek Road
Waterloo, Ontario
Discover your dream home nestled in a coveted area boasting an exceptional school district. This meticulously maintained property exudes charm & elegance, having undergone stunning updates since its purchase. Step inside to discover a haven of luxury with custom modifications enhancing every corner. Immerse yourself in the refined ambiance of the main floor executive office, ideal for remote work or creative pursuits. The heart of the home, the kitchen, has been thoughtfully redesigned, offering a contemporary space for culinary delights. Indulge in relaxation within the oversized bdrms, each exuding comfort & style. The primary ensuite boasts the ultimate luxury with in-flr heating, ensuring warmth & comfort year-round. With multigenerational living in mind, this home offers ample space for everyone to thrive, including a full bsmt featuring in-flr heating in the bath. Outside, embrace nature's beauty in the private oasis of the GRCA conservation nature, offering serenity & tranquility. With 9'' high ceilings in the basement and approximately 5000-6000 sq ft of living space, this custom-built home by Ross Miner is a true gem. Welcome home to luxury living at its finest. (id:51158)
58 Fifth Avenue
Kitchener, Ontario
Mostly vacant, move-in-ready, legal duplex with viable potential for a third unit! With separate parking for multiple cars, the main unit is vacant and features 3 bedrooms, 1 bathroom, a full kitchen and a spacious living room. A spiral staircase leads you to the upper-level loft that offers a bedroom, office space or storage area. With a separate entrance and separate parking for multiple cars, the spacious 1 bed 1 bath unit is occupied by an A+ tenant. The lowest level features a purpose-built bachelor suite ready for future potential income or extra private space for the family to live. Additionally, this property offers a recreation room that can be accessed from the 3-bed unit or the bachelor unit that contains a kitchenette and a 3pc bathroom. The property also offers a fully fenced rear yard with a deck, a single detached garage and ample parking for all units. A fantastic opportunity for any investor or buyer looking for immediate income/ mortgage support with great potential for more income down the road. Nestled in a sought-after location conveniently near shopping, amenities, parks, schools and public transit with minutes to highway access, don't miss your chance to own this property! **** EXTRAS **** All units have separate hydro panels, electrical panels and hot water tanks (owned). Not pictured: Tenanted unit. The 1-bed unit is tenanted by an A+ Tenant who pays $1224 plus utilities. (id:51158)
139 Farley Road
Fergus, Ontario
Beautiful North End family home! Welcome to 139 Farley Rd. Only 4 years old and with over $100,000 in builder upgrades this home offers beautiful finishes and generous proportions throughout. On the main floor you will find a huge, well appointed kitchen, dining room, living room, den, two-piece bathroom and laundry room with a walkout to a 2 car attached garage. Upstairs you will appreciate a large primary bedroom with 5 piece ensuite, a 4 piece family bath, and 3 generous bedrooms. Downstairs offers a myriad of options with a lookout basement - with large open space and big windows, this space can be turned into an incredible living area. (id:51158)
426 Renforth Drive
Toronto, Ontario
Beautiful spacious 4 bedroom Etobicoke home-walk to grocery and more! Much-loved family home. Large foyer with powder room. Bright eat-in kitchen with banquette. Three season sunroom right off your kitchen-ideal for morning coffee. Huge liv rm with gas fireplace: ideal spot to host. Large dining rm takes your big table for family dinners. Spacious 2nd floor hallway/landing; 4 good sized bedrooms. Big linen closet inside updated full bathroom. Large family room in basement has gas fireplace, potlights; spot for many fun gatherings. Spacious laundry room has built-in storage. Workshop has hanging storage for your tools. Under-stairs storage. Well maintained backyard: plenty of space for kids to play, established gardens, storage shed, awning. Mins to Highways 427, 401, 403, Gardiner Expressway. Easy walk to: Rathburn bus to Royal York subway, Burnhamthorpe bus to Islington subway. Bring your large family to this terrific home and make your own happy memories! **** EXTRAS **** Can park 4 small cars or 2 large cars in driveway. (id:51158)
FREE List of Price Reduced, Back Owned, MUST SELL, Distressed Homes and Not on Market Homes
Discover the Best Homes That Are Not Readily Available Online with Our Free List
Are you tired of sifting through countless online listings and not finding the right home? Do you want access to exclusive homes not readily available online? Look no further! With our free list, you will have the opportunity to discover homes for sale by owners, bank-owned homes, and distress sales that are not available to the general public.
The Benefits of Our Free Home List
- Free Service: Our list is 100% free and comes with no obligation to buy.
- Guaranteed Satisfaction: Every home purchased through our list comes with a 100% Buyer Satisfaction Guarantee. If you don’t love your new home, we’ll buy it back through our Guaranteed Sale Program.
- Instant Access: Simply send us a direct message, and you will receive your free list instantly.
- Exclusive Homes: Our list includes homes that are not readily available online, giving you the chance to discover hidden gems.

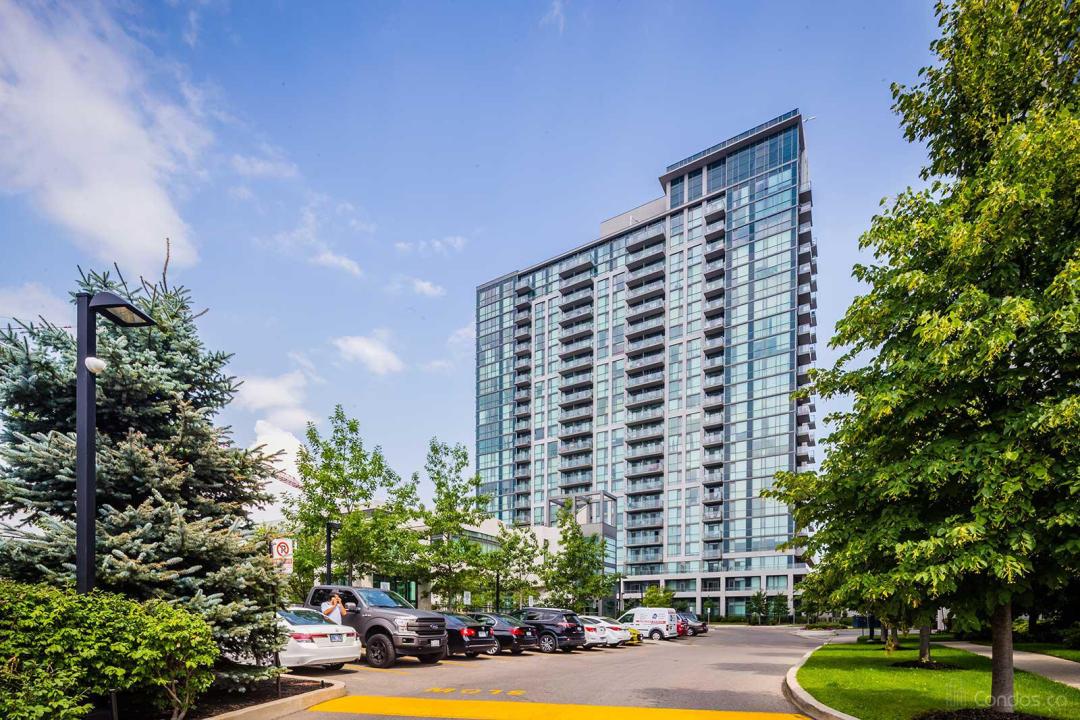
How Our Free Home List Works
Receiving your free home list is easy! All you have to do is send us a direct message, and you will receive your list instantly. Our list includes homes for sale by owners, bank-owned homes, and distress sales, giving you a wide range of options to choose from.
Once you receive your list, you can start browsing homes at your leisure. If you see a home that interests you, simply contact us, and we will arrange a viewing. Please note that the homes shown may or may not be for sale at the time of viewing.
Frequently Asked Questions
Is the service really free? Yes, our service is 100% free, and there is no obligation to buy.
What kind of homes are included in the list? The list includes homes not readily available online, such as homes for sale by owners, bank-owned homes, and distress sales.
What is the 100% Buyer Satisfaction Guarantee? The 100% Buyer Satisfaction Guarantee means that if you don’t love your new home, we’ll buy it back through our Guaranteed Sale Program.
Do I have to pay anything to receive the list? No, you do not have to pay anything to receive the list. Our service is 100% free.
Don’t waste your time browsing countless online listings and not finding the right home. With our free list, you will have access to exclusive homes not readily available online, including homes for sale by owners, bank-owned homes, and distress sales. Plus, with our 100% Buyer Satisfaction Guarantee, you can be confident that you will love your new home or we’ll buy it back. Send us a direct message now to receive your free list.
The “List includes homes not readily available online like for sale by owners, bank owned homes, distress sales, etc. Send a direct message for free instant list. NO cost and NO obligation to buy a home. This is a free service. Any home purchased comes with a 100% Buyer Satisfaction Guarantee, Love the home you buy, or we’ll buy it back with our Guaranteed Sale Program Home shown may or may not be for sale at time of
Checkout our Guide and Tips on Buy and Selling Real Estate in Milton, Georgetown, Guelph, Rockwood and the GTA
Buying or selling a home?
If you’re looking to buy, or sell your home, you’ve come to the right place! We are here to help you find the perfect house or house for sale in Georgetown, Milton, Rockwood, Guelph or the GTA.
Being real estate expert, I will do everything we can to make sure your transaction goes smoothly. We have access to thousands of properties on the market and can help you find the perfect property to meet your needs.
If you want to sell your current home, we can provide access to our network of brokers who specialize in selling homes. As an agent, I will guide you through the process and get your home sold fast!
I am here for you every step of the way with our expert advice on all aspects of buying and selling real estate.
Local Real Estate Agent Working for You
Tony Sousa
Georgetown, Rockwood, Gueph Realtor
I help you find you find the perfect listings in GTA whether you are looking for a New Condo or Existing Condominium Apartment or New Construction Presale Condo, detached house, townhouse or Penthouse.
A large portion of our client base is located outside Canada. Rest assured we have all the tools and resources to help you with a hassle-free real estate transaction wherever in the world you may be located.
Serving Georgetown, Rockwood, Toronto, Mississauga, Guelph, Oakville, Burlington & the GTA

