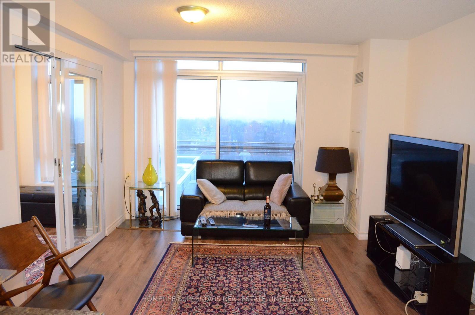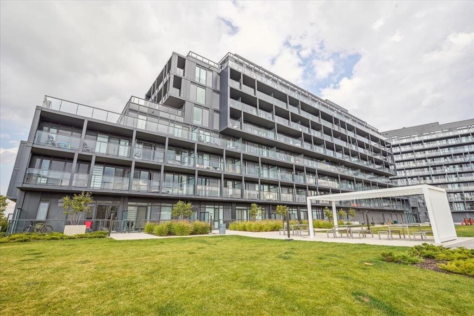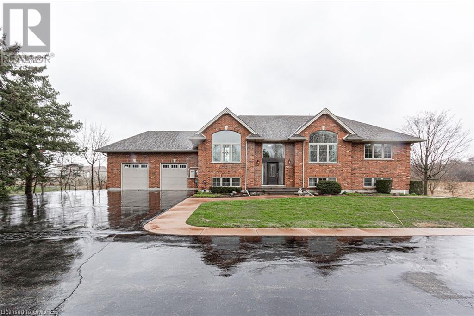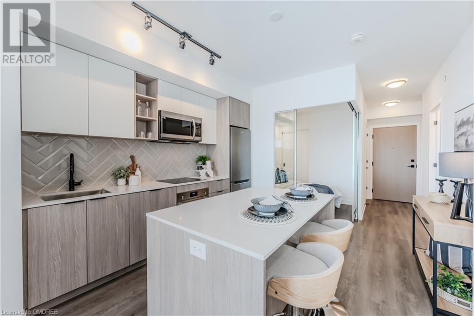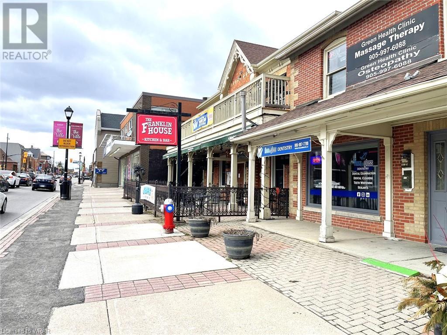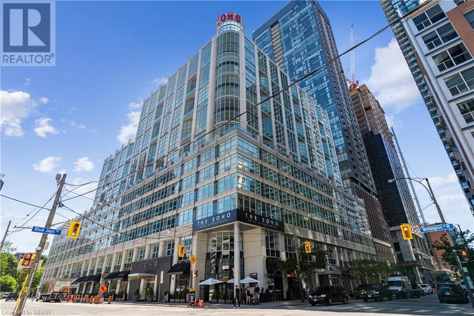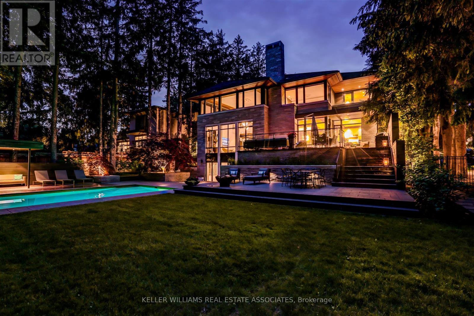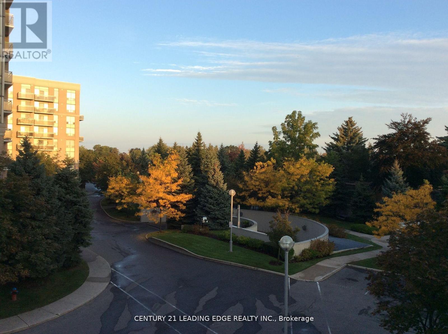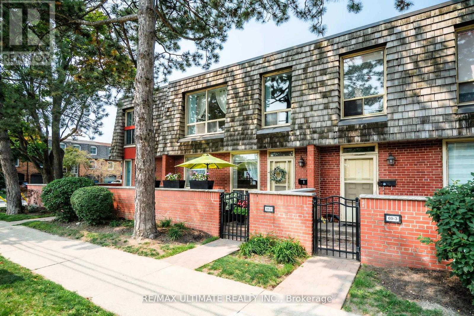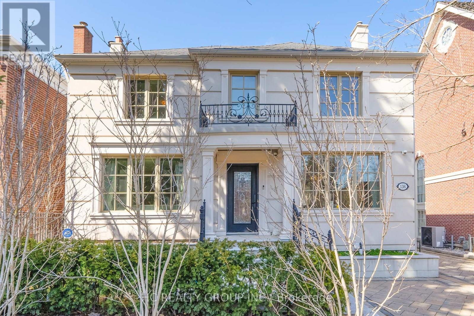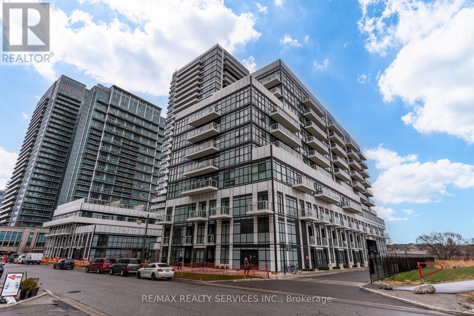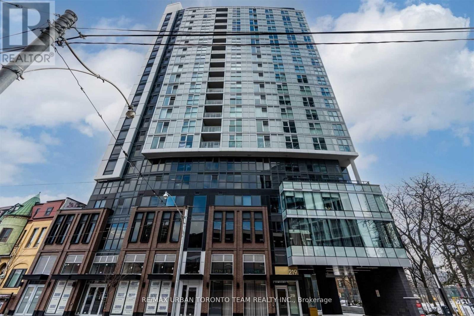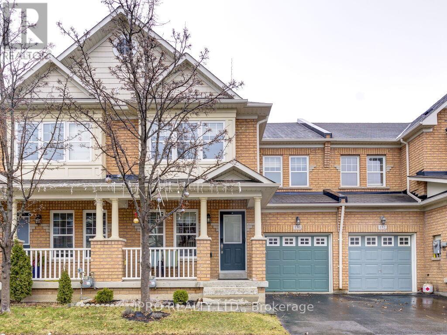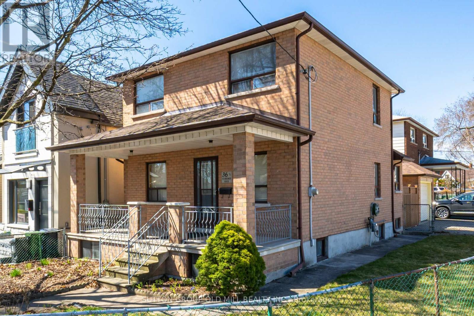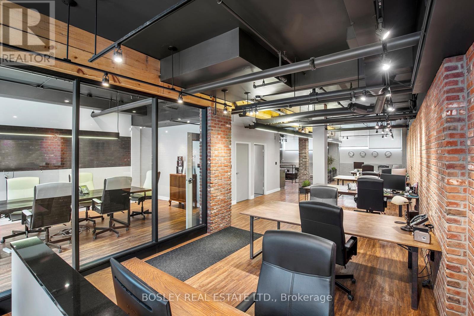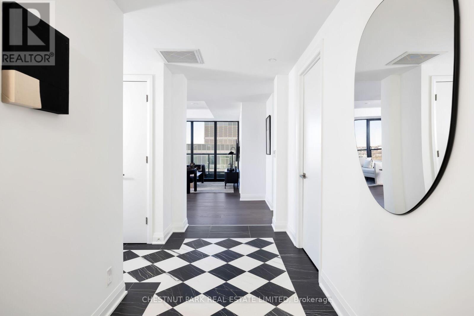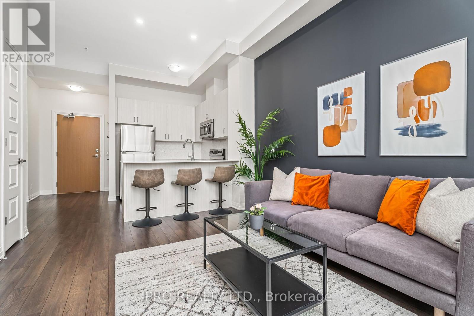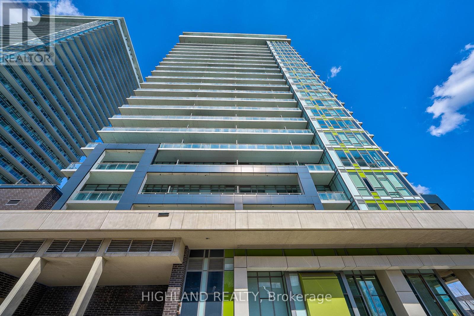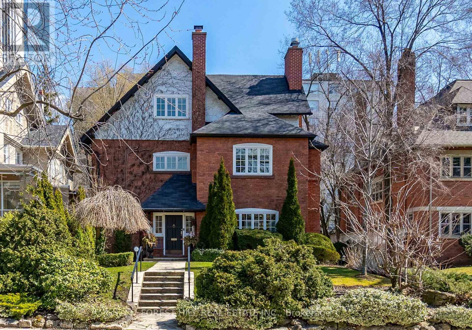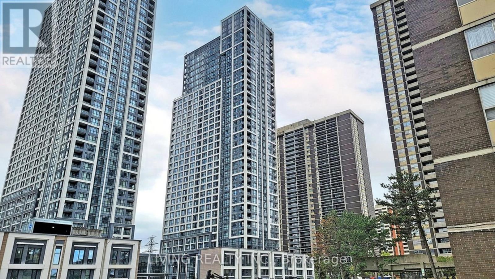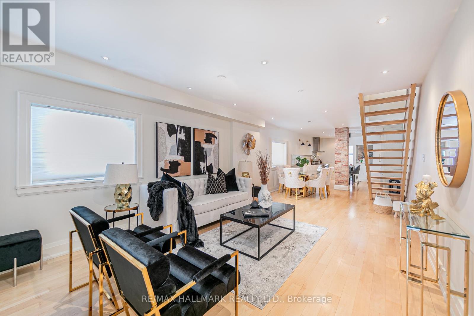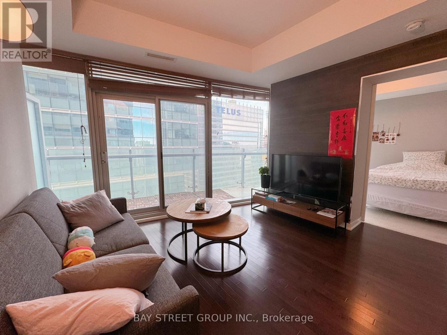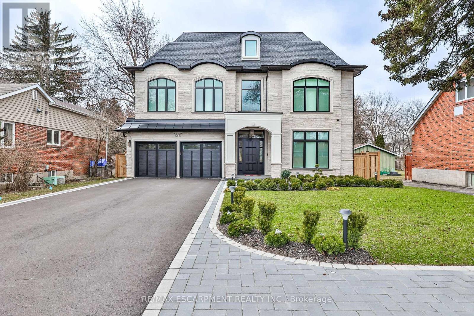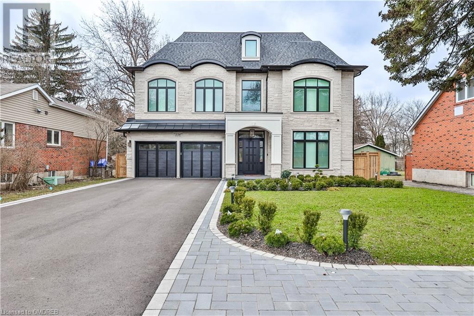Get Priority Access to Price Reduced, Off Market, And Must Sell Homes For Sale in the GTA
Get instant access to our free list of homes not readily available online, including for sale by owners, bank-owned homes, and distress sales. Our service is 100% free with no obligation to buy, and comes with a 100% Buyer Satisfaction Guarantee. *NO cost and NO obligation to buy a home. This is a free service. Any home purchased comes with a 100% Buyer Satisfaction Guarantee, Love the home you buy, or we’ll buy it back with our Guaranteed Sale Program
LOADING
1011 - 15 Maplewood Avenue
Toronto, Ontario
Bright, 1+1 Bdrm Unit, Facing Unobstructed View Of South/West, Well Maintained Building At Bathurst/St. Clair, Floor To Ceiling Windows, No Shortage Of Sunlight, Very Quiet Building, CN Tower Is Visible From The Unit, Well Planed, Very Practical Layout, Den Can Be Used As An Office With Tons Of Natural Light, Close To All Amenities, Public Transportation, Shopping........ One Locker Is Included, Easy Showings, Flexible Closing, Perfect For 1st Time Buyers Or Investors, A Must See. **** EXTRAS **** Fridge, Stove, B/I Dishwasher, Front Load Washer & Dryer, One Locker (id:51158)
3210 Dakota Common, Unit #a501
Burlington, Ontario
Modern Valera "Bergamot Model" 1 bed + 1 bath condo includes S.S. fridge, stove, dishwasher, Microwave, quartz counters, laminate floors & in-suite stackable washer & dryer. Complete with balcony, Locker & an underground parking spot. Amenities include lobby with concierge, party room with kitchenette & outdoor terrace, pet spa, fitness centre, yoga space, sauna & steam room, outdoor rooftop pool with lounge & BBQ area. Visit Today!! (id:51158)
5101 Mount Nemo Crescent
Burlington, Ontario
Beautiful one-of-a-kind country property on 2 1/2 acres per survey. Four bedroom, four and half bath Raised Ranch just minutes north of Burlington. This property boasts two completely finished levels. Perfect for a large family, in-law suite or rental potential for the lower level. The main level has 3 bedrooms (one with a loft), the primary bedroom has a gorgeous ensuite and walk in closet, main floor bath, laundry, formal living and dining room, kitchen is spacious with loads of counter space, 2 built-in ovens, and gas range. The lower level is fully finished with multiple walkouts. Full kitchen, family room, dining room and living room, one bedroom with ensuite, plus an additional bathroom and private laundry facilities. The exterior has an attached double car garage, extensive landscaping, decks and a 14 foot Olympic swim spa. Additional detached 6 car garage (1200 sq ft) plus an additional 4 car garage (864 sq ft). Two storage sheds and a fully functioning Observatory. Parking is also available for RV or boat alongside the garage and the back of the property. (id:51158)
36 Zorra Street Unit# 1305
Toronto, Ontario
Introducing Unit 1305 at 36 Zorra Street - a contemporary haven in Etobicoke's bustling community. This 2-bed + den, 2-bath condo, spanning a total indoor and outdoor area of 753 sq ft, offers breathtaking city and lake views through expansive floor-to-ceiling windows. Inside, an open-concept layout seamlessly connects the kitchen/dining and living areas, enhanced by modern pot lights. The gourmet kitchen features stainless steel appliances, quartz countertops, and a central island perfect for entertaining. Retreat to the primary bedroom with its ensuite and glass walk-in shower, or utilize the second bedroom as a guest room or home office. Step onto the spacious balcony to enjoy the urban panorama and tranquility. Convenient features include remote-controlled window coverings, 24/7 concierge and access to ++ amenities. With easy access to transit, highways, shops, and dining, this condo offers unparalleled city living. (id:51158)
265 Queen St S, Mississauga Street S
Mississauga, Ontario
Excellent choice for the first time business owner as a licensed massage therapist in Mississauga downtown area. Has been operational and profitable with the founder of the business for 11 years. Affordable rent with cooperative landlord. Well developed client base implies great opportunities of sustainable business. Selling the business and relocation constitutes the retirement plan of the founder, who however will stay around for up to six months to facilitate the transition period of ownership change. (id:51158)
36 Blue Jays Way Unit# 1113
Toronto, Ontario
Welcome to a modern oasis nestled in the heart of the vibrant cityscape at 36 Blue Jays Way. This stunning two-storey loft offers an unparalleled living experience, combining sleek design, sophisticated amenities, and an unbeatable location, places you in the epicenter of Toronto's bustling Entertainment District. Surrounded by renowned dining establishments, upscale boutiques, cultural landmarks, and nightlife hotspots, every convenience and indulgence is just moments away. Enjoy easy access to public transportation, major highways, and the excitement of downtown living while still maintaining a sense of privacy and exclusivity. Step into an architectural masterpiece that seamlessly blends modern elegance with industrial chic. The loft boasts a sophisticated color palette and rich textures creating an inviting atmosphere. The main level features a spacious living area, perfect for entertaining guests or unwinding after a long day. The gourmet kitchen offers sleek cabinetry, island and breakfast bar. Transition effortlessly to the living area, where floor-to-ceiling windows offer panoramic views of the city skyline creating a captivating backdrop. Ascend the staircase to the second level where luxury awaits. Adjacent to the bedroom, a versatile den offers custom built California closet. Enjoy access to an array of amenities designed to enhance every aspect of urban living. Unwind on the rooftop terrace, where sweeping views of the city skyline provide the perfect backdrop for relaxation and socializing. Stay active in the state-of-the-art fitness center with access to the pool, or host gatherings in the stylishly appointed communal spaces. With 24-hour concierge service and secure underground parking, every convenience is at your fingertips. Discover the epitome of luxury living in this exceptional loft residence, where every detail has been thoughtfully curated to exceed your expectations. Welcome home to a life of unparalleled comfort, style and sophistication. (id:51158)
1538 Douglas Drive
Mississauga, Ontario
Located On One Of The Most Desirable Streets In Prestigious Mineola West, On A 1 ACRED Estate Lot Sits 1538 Douglas Drive. This contemporary masterpiece is Designed By Renowned Architect Gren Weis & Constructed By Award-Winning Profile Custom Homes. All 8800 Sf Of Contemporary Living Space Has Been Carefully Curated with the utmost precision. A grand entrance with a 21' high ceiling and walnut flooring over a three-storey radiant heating system sets the stage for the spacious open layout. The chef's kitchen features Neff cabinets, Wolf and Bosch appliances, top quality finishes, caesarstone countertops & walks out to a huge entertainment terrace with built-in BBQ and wood-burning fireplace. The Great Room, adorned with 20' floor-to-ceiling windows overlooks the inground pool & features a floating, ethanol fireplace. The separate family room with a 3-piece ensuite and sliding feature door can easily be converted to a main floor primary retreat. An adjacent Dining Room, Powder room, two Mud rooms, and green courtyard with concrete water fountain & irrigation complete the downstairs. Ascending to the upper level an Atrium with ideal wall space for fine art leads to the Primary Suite highlighted by expansive views. This intimate Sanctuary, set among the trees, features a private viewing deck, an opulent 5-piece bathroom with steam shower & his and hers walk-in closets. All 4 upper bedrooms are spacious & boast walk-in closets. An upper-level library with custom cabinets overlooks the great room and backyard gardens. The lower level features a walkout to the pool and hot tub. An impressive Theater is equipped with state-of-the-art projection & sound. The lower level also features a 5th bedroom, gym area & change room with oversized shower, floating cement vanity & custom change room. This home showcases an incredible inground pool, secluded cabana area, a sunken hot tub, an outdoor built-in BBQ, and wood-burning fireplace. **** EXTRAS **** 1538 Douglas Drive is the pinnacle of luxury, tucked away in nature, yet conveniently located moments from Lake Ontario, Port Credit restaurants and only 20 minutes from downtown Toronto. (id:51158)
317 - 1730 Eglinton Avenue E
Toronto, Ontario
Welcome To This Bright And Spacious (1,075 Sf) 2 Split-Bedroom Corner Unit (With 2 Parking Spots And All Utilities Included in the Maintenance Fee). Enjoy A Beautiful View Of The Sunset And The Park Within The Building Complex (Facing A Quiet Side). Offers A Large Open Concept Of Living Room, Dining Room And A Kitchen Large Enough To Entertain Your Guests. The Two Split Bedrooms Have Upgraded Laminated floors and New Fan Coil In The Master Bedroom. You Can Enjoy Your Short Walks In The Small Park Within The Building Complex Or Walk Up To Wigmore Park For Your Best Hikes And Trails With Your Family. This Quiet Neighbourhood Offers You A Small Park, an Outdoor Swimming Pool, A Tennis Court, A convenience store And A Small Medical Centre All In One Complex. The Property Is Located A Close Distance To Sloane Public School, And Shopping Centres Like Eglinton Square And Golden Mile. (id:51158)
2 - 69 Upper Canada Drive
Toronto, Ontario
Welcome to the prestigious St. Andrews neighbourhood featuring Owen Blvd PS. ! This is a dream home ! You'll love the bright, spacious, open concept plan in this two bedroom, 2 storey Condominium Townhouse. Large master with walk in closet. Gorgeous renovated modern kitchen, Finished basement family room. Loads of closet and storage space. Enclosed front terrace and BBQ area. Engineered hardwood floors, Skylight, Air Conditioning, Forced air gas heating, Parking. 9 min walk to subway or Bus to subway at your door! Easy city wide access via Hwy's 401, DVP, 407, 427 etc. 4 min walk to huge park +++ **** EXTRAS **** New upgraded front door with extra security features. Parking is underground just across the street. Enclosed front Terrace and BBQ area (id:51158)
136 Kilbarry Road
Toronto, Ontario
An Incredible Residence in the heart of Forest Hill for Your Most Sophisticated Clients. The exquisite blend of modern elegance and classic style. Custom stucco exterior, landscaping, in-ground swimming pool, backyard interlock and heated driveway. Lots of renovation has been done since the owner moved in. Walking distance to UCC, BSS and Forest Hill public school. **** EXTRAS **** 5 burner gas wolf cooker, Wolf microwave, oven, subzero fridge, dishwasher, front Load W & D, All Elf's, All Wind Coverings, Cameras, security system, CAC, Hwt, Furnace, Central Vacuum (id:51158)
#2009 - 251 Manitoba Street
Toronto, Ontario
Welcome to this luxurious one-bedroom, one-bathroom condo in the heart of Mimico, Toronto. With tasteful upgrades throughout and breathtaking views of Lake Ontario, this unit offers modern comfort and scenic beauty. Ideal for a single individual or couple, this condo is the perfect luxury starter home. Enjoy easy access to shopping amenities and convenient transit options. Don't miss out schedule your showing today! **** EXTRAS **** 1 Parking and Locker Included. (id:51158)
706 - 219 Dundas Street E
Toronto, Ontario
In.De 1 Bed Plus Den And 1 Full Bathroom 510 Sq Ft with West views from open balcony- An Artistic Nod To Dundas East, Minutes From TMU, And A Short Walk From Dundas Square And All Its Sensory Wonders. In.De Has Been Designed To Meet The Needs Of New Generation Urban Condo Dwellers. Reflecting The Social Atmosphere Of The Neighbourhood, Its Interiors, Whether The Lobby Or Amenity Areas, It's Like A 'Social Hub' And Encourages A Sense Of Community. Prime Garden Centre Location Steps To Dundas Station, TMU, The Eaton Centre , & The Best Entertainment And Dining The City Has To Offer. current tenant leaving July 31st, 2024 **** EXTRAS **** Fridge, Dishwasher, Stove, Microwave, Washer And Dryer, Existing Lights, Ac, Hardwood Floors, Window Coverings. (id:51158)
130 Swindale Drive
Milton, Ontario
Welcome to your dream home in the sought-after Scott area of Milton! This stunning (3+1bedrooms with 4 washrooms) townhouse offers ample space and modern amenities to accommodate your lifestyle. As you enter, you're greeted by a spacious and inviting living area, perfect for entertaining guests or relaxing with your family. The open-concept layout seamlessly flows into the dining area and kitchen, creating an ideal space for gatherings and meal preparation. The kitchen boasts sleek countertops, stainless steel appliances, and ample storage space, making cooking a pleasure. A convenient powder room on the main floor adds to the functionality of the space. Upstairs, you'll find three generously sized bedrooms, each offering comfort and privacy. The master bedroom features a walk-in closet and 4-piece ensuite washroom, providing a luxurious retreat after a long day. The other 2 bedrooms share another 4-piece washroom. But that's not all - this townhouse also boasts a fully finished basement with an additional bedroom, bathroom (3 piece), and living space. Whether you need extra room for guests, a home office, or a recreation area, this basement has you covered. Outside, a charming backyard patio provides the perfect spot for outdoor dining or enjoying the sunshine. And with parking for two cars (1 in the garage and 1 in the driveway), convenience is never an issue. Located in the highly desirable Scott area of Milton, this townhouse offers easy access to parks, schools, shopping, and dining. Don't miss your chance to make this beautiful property your new home! (id:51158)
36a Florence Crescent
Toronto, Ontario
Well maintained 2 storey detached home on a corner lot. Main floor kitchen with eat-in area and office. 3 spacious bedrooms. 2.5 baths with main floor recently renovated. Finished basement with separate entrance. Cold room. Detached garage. Near the Junction. Easy access to TTC. Steps away from Stock Yard Village. **** EXTRAS **** Newer Furnace, A/C, water heater, all owned. House roof replaced 5 yrs ago, Garage roof replaced 2 yrs ago Bathroom reno 2019. (id:51158)
101 - 80 Sherbourne Street
Toronto, Ontario
Contained within the historic Imperial Lofts complex, this live/work space is ideal for a home office or for businesses that would benefit from the great street-level exposure and direct street access. Originally planned as a 2-bedroom suite, the 1426 sq. ft. unit is now a stylishly renovated office space with glass-enclosed board room and brick accent wall. Locker and parking (surface) included. Fantastic roof-top common area. Easy walk to shopping, restaurants and St. Lawrence Market. So many possibilities, in this downtown space! (id:51158)
1804 - 33 Frederick Todd Way
Toronto, Ontario
A wonderful 3-bed, 2-bath suite offering captivating North views of Leaside, Sunnybrook Park, & the ravine. Boasting 1560 sq ft & an additional 485 sq ft wrap-around balcony, it exudes luxury. The entrance features diamond checkerboard porcelain flooring, setting a refined tone. A spacious foyer is ideal for art display, while the bedrooms flank the open-concept living area. The 3rd bedroom, with a double closet, serves as a versatile den, office, or guest room. The kitchen includes a generous center island with a breakfast bar, a 5-burner gas stove top, quartz countertops, & backsplash. Floor-to-ceiling, wall-to-wall windows surround the open-concept living & dining area, seamlessly connecting to the balcony an ideal setting for entertaining. The primary suite, ensuring privacy, boasts a walk-in closet, a spacious 5-pc ensuite, & a balcony walkout. The second bedroom, off the foyer, offers North Leaside views, a double closet, & a convenient 3-piece bath. **** EXTRAS **** With N/E views, a wrap-around balc, classic porcelain & hrdwd floors, this suite fulfils the desire for a tranquil, elegant sky-high residence. 2 Car Pkg + 1 Lck. Fees for parking $76.61/mo over current maint fees & $22.63/mo for a locker (id:51158)
627 - 1105 Leger Way
Milton, Ontario
Embrace a lifestyle of comfort and convenience in this stunning 1-bedroom + den condo, situated in the heart of Milton, Ontario. This contemporary residence is perfect for those who value modern design, accessibility, and community.As you enter Unit 627, you are greeted with soaring ceilings and a versatile den space, an ideal setting for your home office, bedroom, or nursery. Its thoughtful layout and tasteful accent wall provide an ambiance that is both stylish and practical.The living quarters are a testament to modern aesthetics, featuring a spacious open-concept living room that seamlessly blends into the kitchen. Here, the sleek cabinetry, stainless steel appliances, quartz coutertops, stylish backsplash and a chic breakfast bar create an environment perfect for entertaining or quiet culinary adventures.Your personal haven, the master bedroom, offers a sanctuary of peace with ample closet space and generous windows that invite the morning light. The subtle colour palette throughout the room ensures that your restful space harmonizes with the rest of the home's modern vibe.Step outside onto your private balcony, a bonus outdoor retreat where you can enjoy the calm of the neighborhood or simply revel in the tranquility of your new home. Nestled in a coveted Milton locale, this condo is more than a home; it's a lifestyle. With its prime location, you're just moments away from local parks, shopping, dining, and essential services, ensuring that your urban life is not just convenient, but also vibrant and full.Unit 627 at 1105 Leger Way isn't just a place to live; it's a canvas for your life. Make it yours today. **** EXTRAS **** Seller is currently on a 5 year Mortgage @ 1.34% that ends May 2026. Seller is willing to assign this mortgage to the buyer if they qualify. Please reach out for more details. Furniture is Negotiable (id:51158)
1905 - 365 Prince Of Wales Drive
Mississauga, Ontario
** Breathtaking Unobstructed Views ** Gorgeous Corner Unit(2 Bedrooms & 2 Full Bathrooms) in Limelight Condo Located At Downtown Mississauga. Open-Concept Interior Design. Floor to Ceiling Windows on Entire Two Walls of Living Room With Plenty of Natural Sunlight Coming Through. Modern Style Kitchen Features S/S Appliances and A large Central Island. Spacious Master Bedroom W/ A 4pcs Ensuite and A Large Closet. Walk To Square One Shopping Mall, Sheridan College, Mississauga Transit Terminal, Restaurants, City Hall, The Living Arts Centre & More. **** EXTRAS **** One Underground Parking and One Locker Included (id:51158)
77 Forest Hill Road
Toronto, Ontario
This Very Special Updated Home Presents Timeless Luxury Living In The Heart Of South Forest Hill- Just Steps To The Village, UCC And BSS. Set On A 58 Ft X 185 Ft Lot With Over 6,000 Square Feet Of Living Space, This Residence Offers Stately Principal Rooms With High Ceilings Throughout, A Large Formal Living Room , A Grand Dining Room W/Direct Access To The Kitchen And Glass Solarium, A Side Entrance With An Oversized Mud Room, A Primary Retreat W/Sitting Area, Fireplace And A Terrace Overlooking The Gardens, A Library With A Wood Burning Fireplace, A Chefs Kitchen W/ S/S Appliances, A Colossal Backyard That Can Be A Resort Style Oasis, Finished Basement W/Sauna And Shower. 5 Car Parking In Private Driveway With A 1 Car Garage. Renowned Architect Eden Smith Created A Light Filled Space, Ideal For Raising A Family, Showcasing Art And Entertaining. This Home Is Beautifully Maintained On The Exterior And Interior, With A Clear Sense Of Pride Of Ownership And Must Be Seen To Truly Be Treasured. (id:51158)
2819 - 9 Mabelle Avenue
Toronto, Ontario
Welcome home to this 2 years new tridel two bedroom units w/ parking! ttc and the subway right at your door step. functional open-concept design with formal entry way, soaring 9'ceilings, carpet free, floor to ceiling windows w/ plenty of natural light. enjoy 5 star hotel style amenities: basketball court, yoga studio, theatre, and more integrated appliances complete the stylish feel of this condo. 1 parking included. rogers internet $43.31/M included. **** EXTRAS **** high end S/S fridge, S/S build-in oven, ceramic cook-top, built-in S/S microwave, B/I dishwasher, washer/ dryer, window coverings. amenities include game room, exercise room, party room, visitor parking and more. (id:51158)
397 Crawford Street
Toronto, Ontario
Attention!! Attention!! INVESTORES AND END USERS. PERMITS to build 3rd FLOOR And also LANE WAY HOME. Well Maintained and ready to move in Home On The Coveted Tree-Lined Crawford St. The house has Separate One-Bedroom Finished Basement. Build 3rd floor to have more living space for your family. Moreover, its a great opportunity for investors to have a multi unit property to generate income and also do Airbnb in The Heart Of -Little Italy. Fabulous Open-Concept Design. Stunning Chef's Kitchen With Island. Cozy Office/3rd Bedroom. Master Retreat With Custom Built-Ins. Lavish 5-Pc Bath. Second Floor Deck. Separate One-Bedroom Finished Basement For Rental. **** EXTRAS **** 2 Fridges, 2 Stoves, Dishwasher, Two Stacking Washer/Dryers, 6 Burner Gas Stove, All Electric Light Fixtures. New High-Efficiency Hvac, Waterproofing/Weeping Tiles, Sprinkler, Private Yard, Garage. (id:51158)
3110 - 14 York Street
Toronto, Ontario
Iconic Luxury Ice Condo In The Heart Of The City. Perfect For First Time Home Buyer Or Investor Looking To Cashflow With Airbnb. One Of Toronto's Only Buildings That Allow Airbnb And Str. Functional Layout, Open Concept Living/Dining, Floor To Ceiling Windows, 9Ft Ceilings & Modern Finishes Throughout. Exceptional Location With Direct Access To Underground Path. Steps To Union Subway Station, CN Tower, Maple Leaf Square, Rogers Centre, Scotiabank Arena, Shops & Dining. Amenities Include: Gym, Indoor Pool, Sauna, Business Centre, Media Room & Rooftop Terrace. Aaa Location, Easy To Rent Short Term And Long. **** EXTRAS **** Direct P-A-T-H Access With Indoor Connection To Union Station, Restaurants & Shopping. All Existing Furiture, B/I Fridge, Cook Top, Oven, Microwave, D/Washer, Blinds, Washer & Dryer. All Elfs. Buildings Allows Str & Airbnb. (id:51158)
556 Fourth Line
Oakville, Ontario
Nestled within the prestigious enclave of Bronte East, 556 Fourth Line epitomizes the essence of luxurious living. This magnificent residence spans an impressive 8750 square feet, offering 6 bedrooms, 8 bathrooms, and an array of upscale amenities, all situated on a spacious 60x272.5-foot lot. Upon arrival, guests are greeted by a grand entrance featuring a 10-car driveway and a stately solid wood front door. On the main floor, the primary room and closet showcase stunning chevron hardwood flooring, complemented by custom coffered ceilings that exude sophistication. Eurofase chandeliers, pot lights, and wall sconces throughout add an extra touch of elegance, while cutting-edge Control4 technology, including multiple screens, a Nest Thermostat, and a Schluter Ditra Heat System, ensures utmost convenience. The chef's kitchen boasts 48inch Wolf gas range, double 30inch wall oven and 30inch speed oven, sub zero fridge, freezer, wine fridge and Miele dishwasher and coffee maker. Ascend to the second level, where a luxurious primary suite awaits, complete with a private terrace and a spa-like ensuite bath. The third level offers an additional 1000 square feet of living space, featuring a bedroom with a walk-in closet, a 5 piece ensuite, and a generous living room area. Entertainment abounds in the lower level, where a spacious rec room and home theater provide the perfect setting for relaxation and enjoyment. Custom remote operated blinds throughout the entire home. Outside, the enchanting grounds beckon with an oversized covered pergola boasting a gas fireplace, meticulously landscaped gardens, a fenced backyard, and breathtaking views. Experience the epitome of modern luxury living in Oakville's sought-after neighborhood. **** EXTRAS **** 2 furnaces and 2 AC units. (id:51158)
556 Fourth Line
Oakville, Ontario
Nestled in Bronte East, 556 Fourth Line epitomizes luxury living. Nestled within the prestigious enclave of Bronte East, 556 Fourth Line epitomizes the essence of luxurious living. This magnificent residence spans an impressive 8750 square feet, offering 6 bedrooms, 8 bathrooms, and an array of upscale amenities, all situated on a spacious 60x272.5-foot lot. Upon arrival, guests are greeted by a grand entrance featuring a 10-car driveway and a stately solid wood front door. On the main floor, the primary room and closet showcase stunning chevron hardwood flooring, complemented by custom coffered ceilings that exude sophistication. Eurofase chandeliers, pot lights, and wall sconces throughout add an extra touch of elegance, while cutting-edge Control4 technology, including multiple screens, a Nest Thermostat, and a Schluter Ditra Heat System, ensures utmost convenience. The chef's kitchen boasts 48inch Wolf gas range, double 30inch wall oven and 30inch speed oven, sub zero fridge, freezer, wine fridge and Miele dishwasher and coffee maker. Ascend to the second level, where a luxurious primary suite awaits, complete with a private terrace and a spa-like ensuite bath. The third level offers an additional 1000 square feet of living space, featuring a bedroom with a walk-in closet, a 5 piece ensuite, and a generous living room area. Entertainment abounds in the lower level, where a spacious rec room and home theater provide the perfect setting for relaxation and enjoyment. Custom remote operated blinds throughout the entire home. Outside, the enchanting grounds beckon with an oversized covered pergola boasting a gas fireplace, meticulously landscaped gardens, a fenced backyard, and breathtaking views. Experience the epitome of modern luxury living in Oakville's sought-after neighborhood. Some images are virtually staged. (id:51158)
FREE List of Price Reduced, Back Owned, MUST SELL, Distressed Homes and Not on Market Homes
Discover the Best Homes That Are Not Readily Available Online with Our Free List
Are you tired of sifting through countless online listings and not finding the right home? Do you want access to exclusive homes not readily available online? Look no further! With our free list, you will have the opportunity to discover homes for sale by owners, bank-owned homes, and distress sales that are not available to the general public.
The Benefits of Our Free Home List
- Free Service: Our list is 100% free and comes with no obligation to buy.
- Guaranteed Satisfaction: Every home purchased through our list comes with a 100% Buyer Satisfaction Guarantee. If you don’t love your new home, we’ll buy it back through our Guaranteed Sale Program.
- Instant Access: Simply send us a direct message, and you will receive your free list instantly.
- Exclusive Homes: Our list includes homes that are not readily available online, giving you the chance to discover hidden gems.


How Our Free Home List Works
Receiving your free home list is easy! All you have to do is send us a direct message, and you will receive your list instantly. Our list includes homes for sale by owners, bank-owned homes, and distress sales, giving you a wide range of options to choose from.
Once you receive your list, you can start browsing homes at your leisure. If you see a home that interests you, simply contact us, and we will arrange a viewing. Please note that the homes shown may or may not be for sale at the time of viewing.
Frequently Asked Questions
Is the service really free? Yes, our service is 100% free, and there is no obligation to buy.
What kind of homes are included in the list? The list includes homes not readily available online, such as homes for sale by owners, bank-owned homes, and distress sales.
What is the 100% Buyer Satisfaction Guarantee? The 100% Buyer Satisfaction Guarantee means that if you don’t love your new home, we’ll buy it back through our Guaranteed Sale Program.
Do I have to pay anything to receive the list? No, you do not have to pay anything to receive the list. Our service is 100% free.
Don’t waste your time browsing countless online listings and not finding the right home. With our free list, you will have access to exclusive homes not readily available online, including homes for sale by owners, bank-owned homes, and distress sales. Plus, with our 100% Buyer Satisfaction Guarantee, you can be confident that you will love your new home or we’ll buy it back. Send us a direct message now to receive your free list.
The “List includes homes not readily available online like for sale by owners, bank owned homes, distress sales, etc. Send a direct message for free instant list. NO cost and NO obligation to buy a home. This is a free service. Any home purchased comes with a 100% Buyer Satisfaction Guarantee, Love the home you buy, or we’ll buy it back with our Guaranteed Sale Program Home shown may or may not be for sale at time of
Checkout our Guide and Tips on Buy and Selling Real Estate in Milton, Georgetown, Guelph, Rockwood and the GTA
Buying or selling a home?
If you’re looking to buy, or sell your home, you’ve come to the right place! We are here to help you find the perfect house or house for sale in Georgetown, Milton, Rockwood, Guelph or the GTA.
Being real estate expert, I will do everything we can to make sure your transaction goes smoothly. We have access to thousands of properties on the market and can help you find the perfect property to meet your needs.
If you want to sell your current home, we can provide access to our network of brokers who specialize in selling homes. As an agent, I will guide you through the process and get your home sold fast!
I am here for you every step of the way with our expert advice on all aspects of buying and selling real estate.
Local Real Estate Agent Working for You
Tony Sousa
Georgetown, Rockwood, Gueph Realtor
I help you find you find the perfect listings in GTA whether you are looking for a New Condo or Existing Condominium Apartment or New Construction Presale Condo, detached house, townhouse or Penthouse.
A large portion of our client base is located outside Canada. Rest assured we have all the tools and resources to help you with a hassle-free real estate transaction wherever in the world you may be located.
Serving Georgetown, Rockwood, Toronto, Mississauga, Guelph, Oakville, Burlington & the GTA

