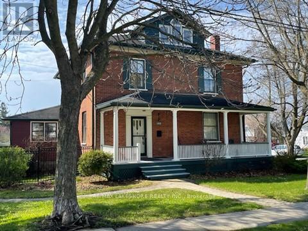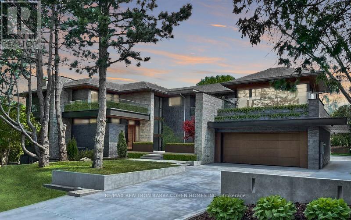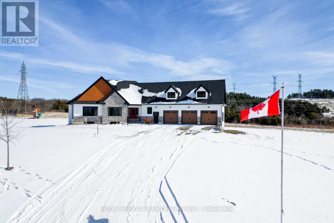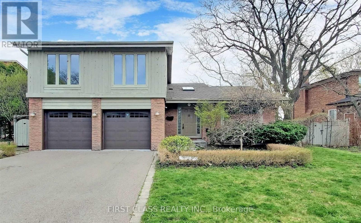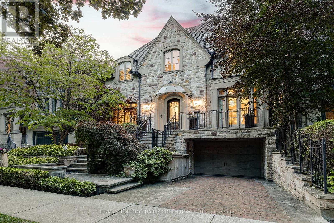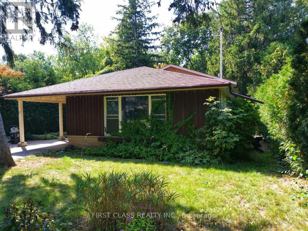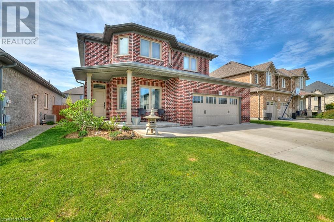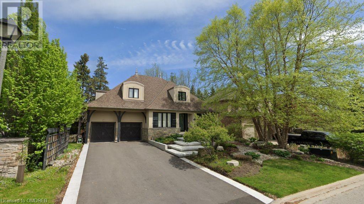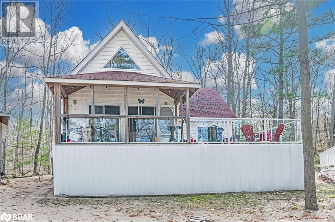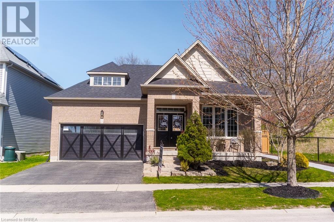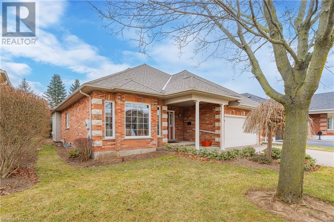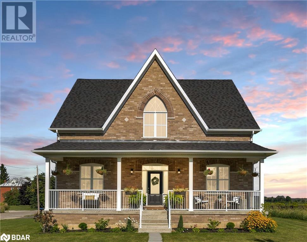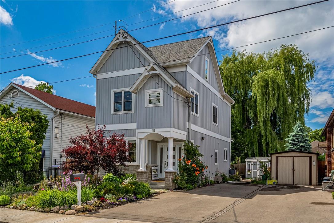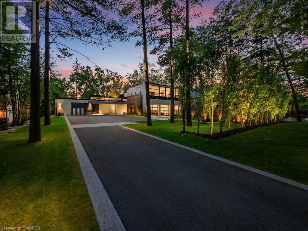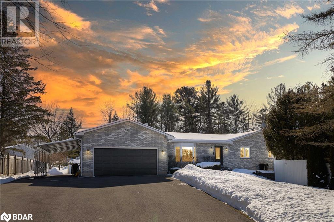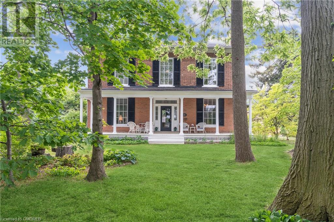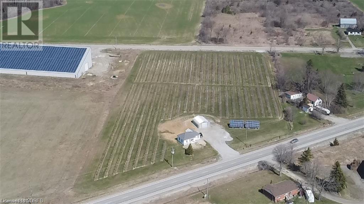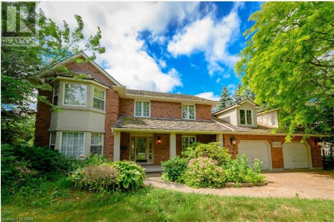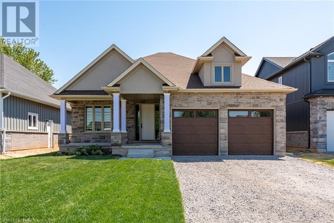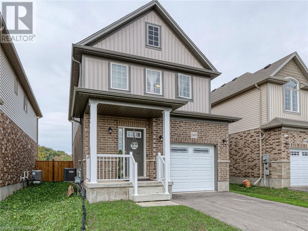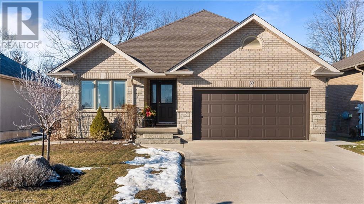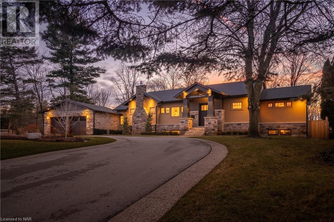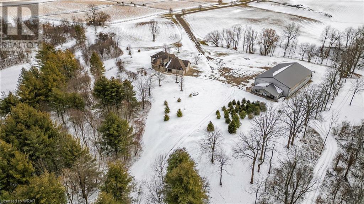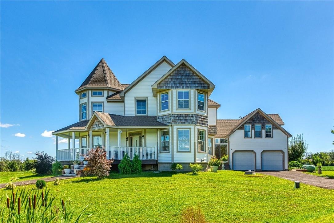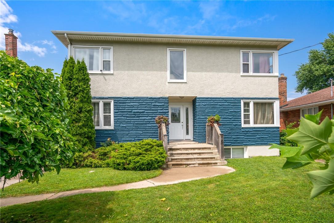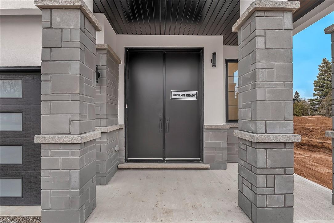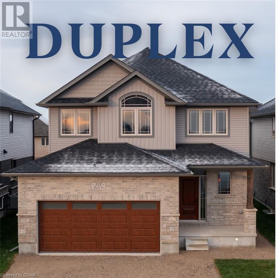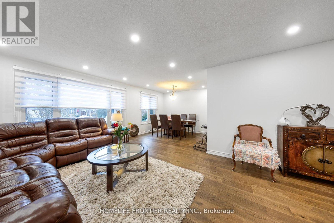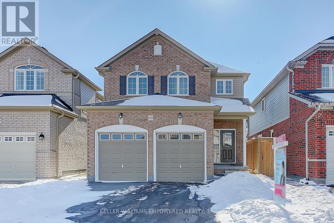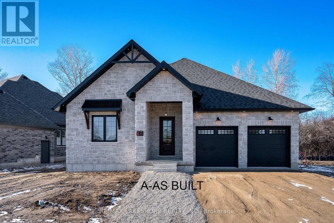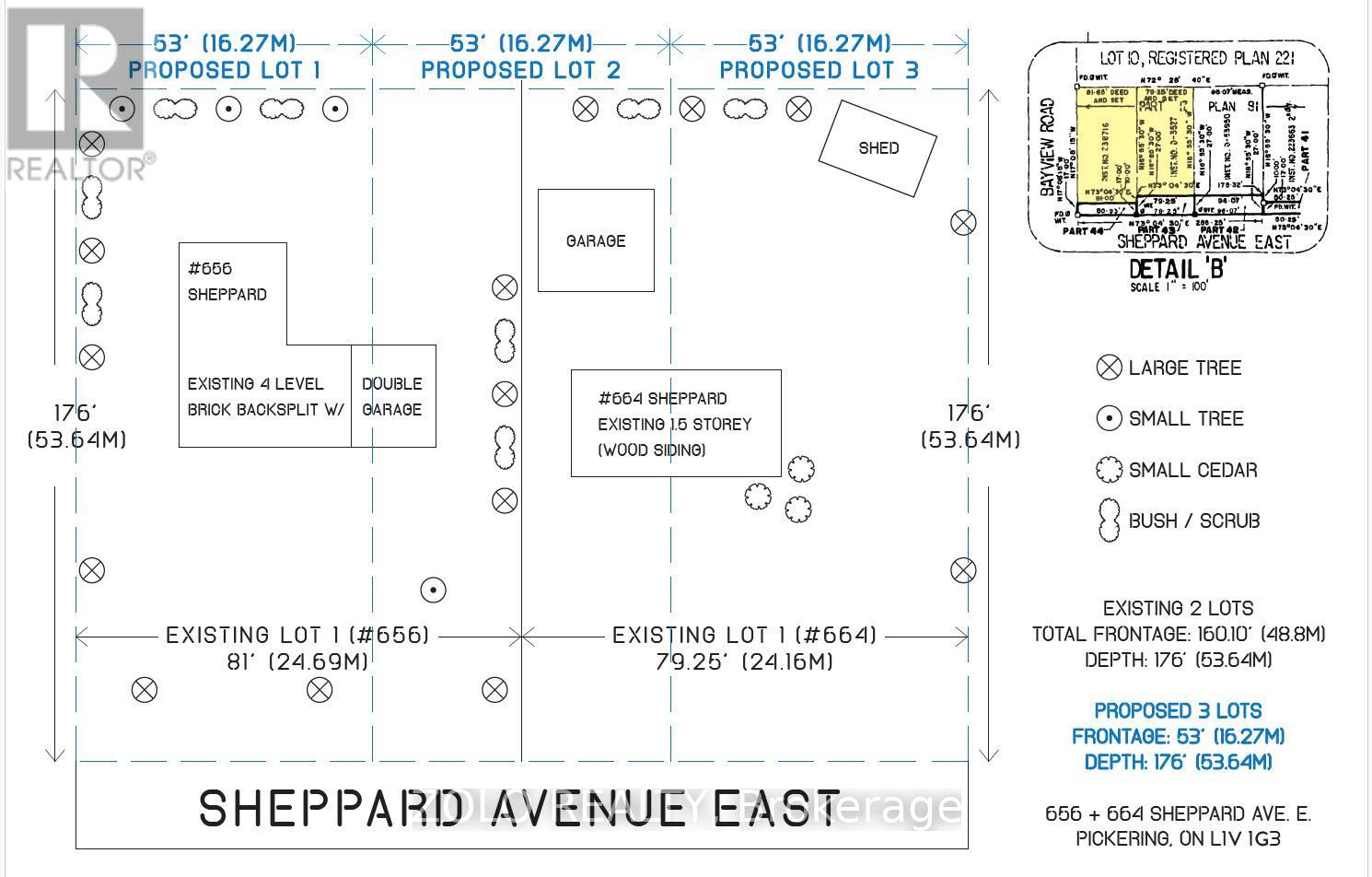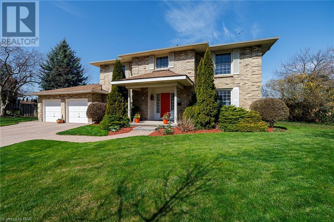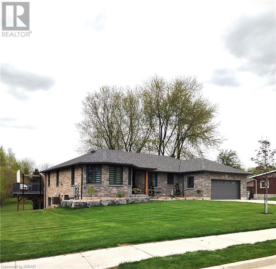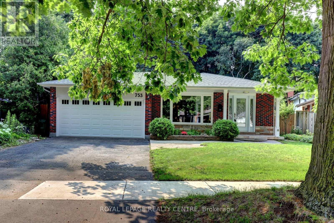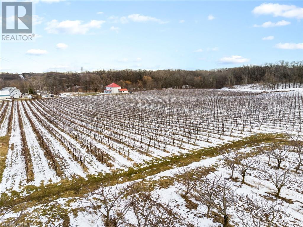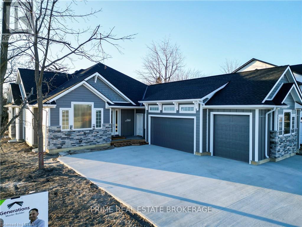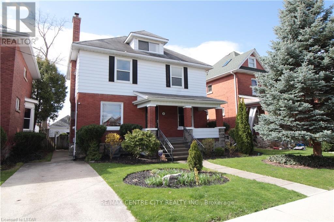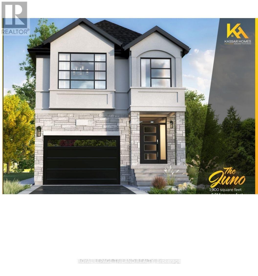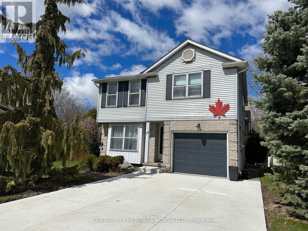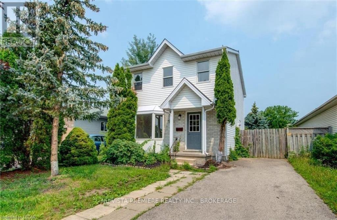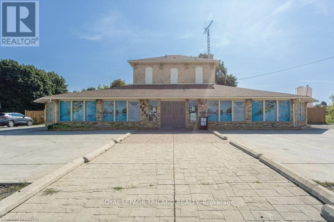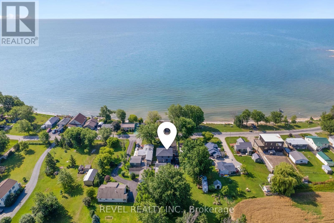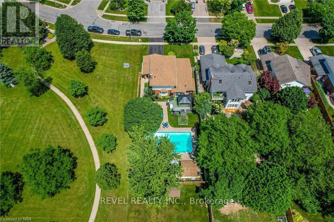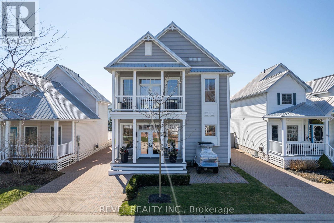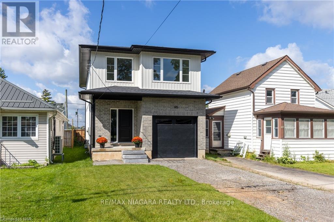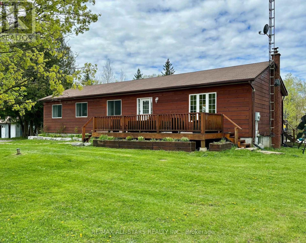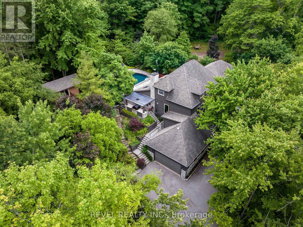Get Priority Access to Price Reduced, Off Market, And Must Sell Homes For Sale in the GTA
Get instant access to our free list of homes not readily available online, including for sale by owners, bank-owned homes, and distress sales. Our service is 100% free with no obligation to buy, and comes with a 100% Buyer Satisfaction Guarantee. *NO cost and NO obligation to buy a home. This is a free service. Any home purchased comes with a 100% Buyer Satisfaction Guarantee, Love the home you buy, or we’ll buy it back with our Guaranteed Sale Program
LOADING
183 James Street E
Cobourg, Ontario
Upon entering this stately home from its classic porch, your eye is drawn to the timeless, lovely living room with recently updated gas fireplace and the great dining room with light flowing in from well placed windows. From the foyer the staircase also opens into the kitchen with a large handy pantry, dinette area and access out to the cozy family room for relaxing. From there, access to the yard and garage. Upstairs are 4 sizable bedrooms and an updated, modern bathroom. Then on the spacious, multi-purpose loft which also has a 2 pc bath and lots of attic storage space. The basement has a clean, bright area for laundry, a door out to the yard, workshop area and a room that could become a recroom. Wrought iron fencing sets off the patioed yard with seasoned perennials lining the stones. Circa 1896, originally designed by Arthur Caddy, this well loved home still offers today, an inviting place and location to raise a family. (id:51158)
103 Old Colony Road
Toronto, Ontario
Uniquely Distinguished. Exceptionally Designed Nestled In One Of Toronto's Most Prestigious Neighbourhoods. Conceptualized, Designed & Executed Collaboratively Btwn Michael McCann, World Renowned Arch. Visionary/Artist & Lisa Mandel McCann, Archit'l Design/Builder. Unique Inspired By The Property Itself, Paying Homage To Nature & The Delicate Balance Of All Its Elements. For Those W/Luxury & Comfort As Priorities. 21,000 Sq. Ft. Of Intricately Detailed Liv. Spc. On Approx. 1 Ac. Park-Like Oasis. Short Distance To Downtown, Fine Din, Shops & Best Schools. Superb Outdoors W/Tennis/Sports Crt, Shimmering Hot Tub & Myriad Of Lounging, Pool/ Cabana Areas Within Its Tranquil Environment. Dsgn'd To Withstand Test Of Time. Innovation & Function Thru Out Using Rich Finishings Of Walnut, White Oak, Bronze, Limestone, Marble, Backlit Quartz, W/Cascading Nat. Light In Harmony To Create Uniquely Distinct Warmth. **** EXTRAS **** Chef's Gour.Kit.W/ Additional Discreet Caterer's Kit. World Class Wine Room. Home Voice Automation. Enriched Airport Level Security, Groundbreaking 8K Ready Tech. (id:51158)
6155 Jamieson Road
Port Hope, Ontario
Welcome to this exceptional 2021 custom-built bungalow on 40.2 acres, featuring 3+1 bedrooms, 3.5 baths, and a creek running through the property. The open concept design includes hardwood floors, a propane fireplace, cathedral ceilings, and a gourmet kitchen with granite counters, double oven, and impressive walk-in pantry. The main floor primary suite offers his and hers walk-in closets, a 5-piece ensuite with heated floors. Enjoy the covered deck and the walk-out basement with a rec room, wet bar, and granite counters leading to an interlocking patio. Additional features include a main floor laundry, a 3-car garage with a pellet stove, and privacy with 18 acres of workable land. Too many features to list! Don't miss the opportunity to experience the tranquility and luxury this property offers. (id:51158)
17 Bramble Drive
Toronto, Ontario
Ravine Lot! 70Ftx110Ft , 2 Storey Detached with two cars garage, amazing view in the backyard facing to the park! Family size Living Rm & Dining Rm Combined With 13 Ft Cathedral Ceilings. Open Concept, Bright & Spacious, Breakfast Area Open To A Sunken Family Room W/O To A Large Deck, Swimminwg Pool At The Backyard. Move In Condition With Newly Renovated, New Painting & Flooring In Basement & Upstairs. Finished Basement w/Huge Rec Room, Bedroom, 2 Pc Washroom & Lots of Storage. Short Walk To Denlow PS & York Mills CI & close to all top ranking private school. easy access to Hwy 404 & 401 & All Amentites, Ideal For Renovators And Developers. **** EXTRAS **** All Existing Elf & Window Coverings, Existing Appliances(As-Is), Central Air Condition. The Deck & Swimming Pool Are As-Is Condition. (id:51158)
16 Delavan Avenue
Toronto, Ontario
Shram Built Forest Hill Luxe At Its Finest. Dramatic Natural Stone Front Elevation. Soaring 10.5 Ft Ceilings, Extensive Millwork And Panelling Maple Hardwood Floors & Multiple Fireplaces. The Chef Inspired Kitchen Presents With Adorned Marble Countertops, Custom Cabinetry, A Butler's Pantry And High-End Appliances. Resort-Like Backyard Oasis Boasts Saltwater Pool, Jacuzzi, Stone Terrace, Built-In BBQ & Cabana. Primary Bedroom With Juliette Balcony, Luxurious Ensuite & Dressing Room With Skylight. Formal Dining Room, Custom Office With Coffered Ceilings, Spacious Bedrooms, Custom Crown Moldings, Heated Floors & Ample Storage. The Lower-Level Features High Ceilings, Large Windows, Family Room, Second Laundry Room And Nanny Suite. Rare 170ft Lot Depth And 3 Car Garage And Heated Driveway. Surrounded By Renowned Schools UCC, BSS, FHCI And Steps To Forest Hill Village Shops & Eateries. **** EXTRAS **** Kitchen appliances include 3 sub zero fridges, 1 silhouette wine fridge, Dacor wall oven, Viking stove with gas top, Bosch dishwasher, hot water on demand, built in microwave, pot filler & toe kickcentral vacuum. Cabana has 7th bathroom. (id:51158)
27 Shippigan Crescent
Toronto, Ontario
Ravine Lot 54X112Ft Back On Park! West-Facing Backyard On A Quiet St& Short Walk To Subway! Master With Sunroom Addition & Walkout To Balcony Overlooking The Park , Huge Family Room At Garden Level & Many Custom Features * Walk To Super Schools (Gifted, French Immersion, Public & Catholic), Daycares, Water Park, Tennis, North York General Hospital & Fairview Mall. **** EXTRAS **** Fridge, Stove Top, Oven, Microwave, Dishwasher, Washer, Dryer, Wood Stove, All Window Coverings, All Elfs, Sound System Thru House, Inground Sprinkler System, Shed. (id:51158)
18 Brewerton Boulevard
Fonthill, Ontario
This beautiful custom built (2017), two storey by Marken Homes is situated in one of Fonthill’s most desired neighbourhoods. With a great view of the mature trees and walking trail across the street in Lookout Park (no neighbours in front!), this home is a natural 4 bedrooms and 2.5 bathrooms, providing lots of room for the whole family. On the main floor you will love the open concept space boasting engineered hardwood floors and a kitchen with a 10 foot long island, pantry with pull out drawers, extra large pot drawers and a microwave nook. Sliding doors off the main floor will lead you to a fully fenced backyard with an on-ground pool that will keep you cool in the summer. Upstairs you will appreciate the convenience of a second floor laundry, as well as a spacious primary bedroom with a 5 piece ensuite and walk in closet. Downstairs, the unfinished basement with bathroom rough-in is just waiting for your personal touch. The triple wide cement driveway leads into the fully insulated, 3 car tandem garage with a full overhead garage door that opens to the backyard. This house is sure to impress and is conveniently located close to great schools, shopping, hiking trails, golfing, and more! (id:51158)
124 Foxridge Drive
Ancaster, Ontario
Absolutely stunning! Guided by the expert hand of smpl Design Studio, this incredible home underwent a comprehensive renovation of its main and upper levels in 2020/2021. Upon entering, you’ll immediately be captivated by the home’s refined atmosphere. The main level, tailored for entertainment, showcases a modern kitchen that could easily grace the pages of any magazine. It boasts a delightful fusion of contemporary cabinetry, quartz counters, top-of-the-line appliances, an island, and a walk-in pantry. The family room is enhanced by an open Biofuel WiFi controlled fireplace seamlessly connecting to the dining area. Expansive primary suite, complete with a walk-in closet, built-in wardrobe, and luxurious ensuite with double sinks, vanity area, walk-in shower, and heated floor. The upper level is complemented by two additional bedrooms and lavish four-piece bathroom with heated floor. Prof. finished walk-out basement adorned with hand-scraped hardwood floors, a media/recreation room with a brick feature wall and two-sided gas fireplace shared with a cozy sitting area, second kitchen/wet bar, two extra bedrooms, three-piece bathroom, and laundry room. Notable highlights and Smart home features include engineered oak hardwoods floors T/O main and upper levels, WiFi controlled blinds on the main level, colour-changeable pot lights, accent strip lighting, an exquisite staircase with S/S handrails and LED strip lights, upper level laundry chute, newer furnace and hot water heater (2022), replacement of main and upper level windows in 2021, front walkway and driveway (2022), and an extra-tall garage capable of accommodating a car lift with WiFi controlled doors. Outside, the private back yard offers an oversized raised Ipe deck with glass panels and Philips Hue exterior lights, surrounded by majestic towering trees. Thoughtfully designed and beautifully appointed, this truly exceptional residence is just steps away from conservation areas and picturesque nature trails. (id:51158)
739 Concession 15 West Unit# 6
Tiny, Ontario
A LUCRATIVE INVESTMENT OPPORTUNITY AWAITS! HIGH-DEMAND BEACHFRONT PROPERTY WITH STUNNING VIEWS! Welcome to 739 Concession 15 West. This waterfront property is situated in a sought-after resort on the crystal waters of Georgian Bay, not affected by current STR by-laws. With 258’ of private beach, almost full occupancy projected for the upcoming 2024 summer season & a 5%+ cap rate, this property presents an attractive investment opportunity. The fully furnished 2 bedroom home accommodates up to 10 guests & features modern amenities, including a gas fireplace & 2 walkouts to the expansive deck with water views. Resort amenities include a heated saltwater pool & shallow beach entrance. Maintenance fees cover most expenses, property taxes, gas heat, water, snow removal, satellite TV & the upkeep of the grounds & pool. Unlike timeshares or co-ops, this property offers true ownership with the freedom to use it whenever you desire. Newer appliances enhance both comfort & functionality. (id:51158)
129 Powell Road
Brantford, Ontario
West Brant all brick totally upgraded bungalow approx 3,200 sq ft finished with over $150,000 spent on recent upgrades! Set on deep and private lot backing and beside protected green space! Featuring a separate outside entrance to separate in-law suite with brand new 2nd kitchen with new appliances, large egress windows in large living room & in master bedroom with walk-in closet, 2nd bedroom or den, brand new flooring throughout & stunning brand new kitchen with quartz countertops & appliances on the main floor, large centre island with farmers sink, great room with gas fireplace & stone hearth, patio doors to new gazebo and newly fenced yard with large patio, One level living at its finest, 3-4 bedrooms, 3 upgraded bathrooms, open concept design with soaring 9ft ceilings, Master retreat with large walk in closet and tiled shower. New fireplace stone and mantle (2020), 200 amp service (2022), front bright dining room off kitchen, new water softener, dehumidifier, garage door, $25k in appliances, all new light fixtures, house entirely freshly painted and the garage is both heated and has large mezzanine for storage. This home shows like a model home so you don't want to miss out. It's like a country feel in the city. Close to schools, parks, trails, shopping and on a bus route. Seller will install new aluminum trim & railings on outside entrance stairway prior to closing date. (id:51158)
67 Parkside Drive
Guelph, Ontario
Nestled in the prestigious adult community of Guelph lies a sprawling bungalow with a harmonious blend of elegance and comfort throughout. As you step inside, the open concept design is perfect for hosting and entertaining. The heart of this home is the kitchen with the oversized island and tons of storage. From intimate dinners to grand celebrations, this kitchen is the perfect backdrop for creating unforgettable moments with loved ones. Beyond the kitchen awaits a sanctuary of relaxation and serenity – the primary bedroom. Step through the walkout patio doors and bask in the sun's rays as you immerse yourself in the lush beauty of the outdoors. Here, tranquility reigns supreme, offering a private retreat where you can unwind in the full motorized screened patio. In the basement you will find a spacious rec room for endless entertainment and leisure. A convenient two-piece bathroom adds an extra touch of convenience and comfort, ensuring that every moment spent in this lower level is filled with joy and relaxation. As you step outside onto the amazing patio, a world of possibility unfolds before your eyes. Whether you're savouring a morning cup of coffee, or hosting a BBQ with friends and family, this outdoor haven is the perfect setting for creating cherished memories that will last a lifetime. With three bedrooms to accommodate guests or family, this bungalow offers the perfect blend of functionality and style. Embrace the serenity of adult living in this exquisite bungalow! Outside the home you will find you are drawn to the community at the Village at the Arboretum. So much to explore, book your showing today. PLUS: EV Charger in garage and surround sound wired (id:51158)
43 Wellington Street E
Creemore, Ontario
Welcome home to this masterpiece of modern splendour in the heart of Creemore, Ontario. This recently built home offers an impeccable blend of sophistication and comfort, boasting 4 spacious bedrooms and 3 bathrooms across nearly 2500 square feet of living space. The main floor offers a bright and open Great Room with plenty of natural light and a cozy fireplace. The kitchen has a chef's island with quartz countertops, high end modern appliances, a coffee and wine nook, powder room, and a large dining room to host the entire family. There is upgraded wide plank hardwood throughout the main floor into the over sized den or home office. Upstairs is an oversized primary with large ensuite featuring his and hers sinks and a walk-in closet, plus 3 other generously sized bedrooms and guest bath. With its bright, open-concept design including upgraded additional windows, high-end finishes, and a seamless indoor-outdoor flow, this residence offers upscale living in a peaceful village. Outside is a covered front porch and a detached double garage with plenty of room for cars and storage. Nestled in the picturesque landscapes of Creemore and offering easy access in a short walk to all that historic downtown has to offer in shops, farmers market, and restaurants, this is a rare opportunity to own a true gem in a coveted location. (id:51158)
15 Arden Avenue
Hamilton, Ontario
Hamilton Beach Beauty! Minute walk to beach & trails, this stunning modern 2340 SF home was built in 2019. Gorgeous curb appeal on a quiet street. Bright & airy open concept main floor features vinyl plank flooring, tons of windows, fabulous chef's kitchen w/ gas stove, granite counters, centre island, bar area, lots of cabinets & ss appl. Energy efficient cost-saving home w/radiant floor heat & ductless AC. Second floor features 3 spacious beds. Master retreat overlooking the beautiful yard boast big bright windows, ensuite with his/hers sinks, glass shower & walk-in closet w/witch's staircase leading to attic. 2nd bed has it's own cozy nook/reading room/office area. Large attic for storage/recroom/office/etc. Gardener's paradise w/ a succession of beautiful perennial flowers in the front, complimented by the solar powered waterfall. Fragrant roses follow the side of the house, leading to the rear yard food forest. Enjoy berries picked from your back deck, or vegetables in easy care raised boxes. Square footage from sellers floorplan. (id:51158)
210 Chartwell Road
Oakville, Ontario
Exceptional Californian inspired Custom rebuild on one of Oakville’s most sought-after streets. Modern Luxuryawaits you at 210 Chartwell road. Gren Weis’ contemporary interior design and architecture along withMazenga’s craftsmanship, created over 7500 sf of spectacular living space offering the perfect entertainershome. Ideal chef's kitchen w/ Hays cabinetry has double islands, an oversized walk-in pantry, top-of-the-lineappliances, Azul Macabus Blue Quartzite backsplash from Brazil, family room with gas fireplace and wall towall built-ins. Flooded with light from the floor-to-ceiling windows, The living & dining area offers18ftceilings, linear gas fireplace, and custom walnut media wall. Spacious main floor office (could be mainfloor bedroom). The upper level offers 3 large bedrooms with ensuites, 2nd laundry, Primary retreat withglass catwalk, walk through closet and incredible spa-like ensuite with Lilac Marble wall from Turkey andbronze fixtures. The impressive lower level has heated radiant flooring, theatre room, huge laundry with 2washers/2dryers, gym, spa bathroom with steam shower and a full suite with separate entrance and walkout. Some extraordinary features include Moncer European White Oak floors, stone by Marble Trend, newfloating staircases with glass handrails, built in speakers in every room, Control4 home automation, views ofthe gardens from every window! Car enthusiasts will love the expansive 3 car garage with Reznor heater,epoxyfloors, storage, LED lighting and peekaboo window into the main floor. Built on an expansive 102 x 235lot with tiered manicured gardens, gunite saltwater pool and hot tub, custom fountain, and year-round turfgrass. Ideally located, just a walk to Downtown Oakville where you can enjoy the best shops, restaurants andCafes Oakville has to offer. (id:51158)
2945 Southorn Road
Coldwater, Ontario
Welcome To This Charming 3+1 Bedroom Bungalow In Coldwater! This Property Boasts A Finished Basement, Ideal For Additional Living Space. Enjoy The Beauty Of All Seasons In The Gorgeous 3 Season Sunroom. Situated On A Vast Lot, This Home Offers Both Comfort & Space For Your Lifestyle. Explore The Warmth & Character Of This Inviting Property In The Heart Of Coldwater. Equipped With A Generac Generator For Uninterrupted Power, The Home Features New Windows, Shutters & Cellular Shades (2019) & Doors (2023). The Kitchen Boasts High Gloss Cabinets & Granite Countertops, While Both Bathrooms Were Tastefully Redone In 2018. Revel In Upgraded Laminate Flooring Throughout, Ensuring A Stylish & Comfortable Living Space. Stay Secure With Swan Security Cameras (2021) & Enjoy The Large Property With Your Furry Friend With An 840' Underground Invisible Fence (2023). The Property Also Offers A Spacious Indoor Workshop In The Basement, Making This Home A Perfect Blend Of Comfort & Functionality. Including A Generator That Guarantees That The Sump Pump, Water, Fridges And Freezers, Furnace Etc Will All Work During A Power Outage, And Is Only Two Years Old.This Home Not Only Features A Wealth Of Interior Upgrades But Also Includes Two Practical Sheds—A Spacious 8x10 And A Larger 10x12. These Sheds Provide Ample Storage Space For Your Outdoor Essentials, Adding Both Functionality & Organization To The Expansive Lot. Embrace The Perfect Blend Of Indoor Comfort And Outdoor Convenience In This Coldwater Haven. (id:51158)
376 Nelles Road N
Grimsby, Ontario
Lake Lawn was built in 1846 by John Adolphus Nelles, and is currently owned by the second family to live in it. Now offered for sale for only the third time in its 177-year history, this remarkable estate is ready for new stewards to write its next chapter. This fabulous Regency/Georgian home is situated on a very private, landscaped lot measuring just under one acre in size. Only a block from the shore of Lake Ontario, the location is quiet and convenient; close to everything but yet spacious and secluded. The home itself offers over 3500 square feet over its two floors. While fully-equipped with central vac, updated electrical, plumbing, and forced air heating/air-conditioning, the home is filled with original and historic features. Ornate multi-pane window frames, 18 inch baseboards, original trim, and wide-plank floors complement the soaring ceiling heights and generous room sizes. The large original windows bathe the interior with natural light while offering beautiful views of the manicured grounds outside. The main floor consists of a large living room and a library/office off of the centre hall that leads to a grand dining room. A large eat-in kitchen, main floor powder room and laundry room complete the floor. Under a coffered wood ceiling, the kitchen boasts a huge wood-burning fireplace that can be used for cooking and ambiance, as well as two doors that lead to a sprawling wraparound deck and stone patio. Two staircases lead to the second floor of the home which offers four spacious bedrooms, a small den, and a massive 6-piece washroom. Additional features include the inviting covered front porch, large full-height basement with walkout, a detached garage, and impressive gardens. Now awaiting the third family to live in its walls, this landmark estate is a truly rare and special place in exceptional condition. (Note: 3 images virtually staged) (id:51158)
1465 #6 Highway
Port Dover, Ontario
5.4 acre multi purpose property on the edge of Port Dover. Zoned agriculture offering 2 road frontages totalling over 800 ft. Currently being used as an apple orchard including a 1000 sq ft home requiring some TLC and a 25x30 metal sided barn. Potential severance opportunity for multiple lots. Services currently on the property include Natural Gas and Hydro. Come view this property today and see what it all has to offer! (id:51158)
7 Roger Street
Picton, Ontario
For more info on this property, please click the Brochure button below. Don't miss this charming bungalow in the heart of downtown Picton. Walking distance to all amenities, restaurants and shops without giving up a generous lot on a quiet, desirable street with great neighbours. This 3 bedroom home featuring brand new stainless steel appliances in a spacious kitchen with luxury vinyl plank flooring boasts bright spacious living areas and main floor laundry. Furnace, A/C and hot water tank have been recently replaced and are owned. Two minute walk to the Millennium trail and an easy stroll to all that vibrant Main Street has to offer! Beautiful one of a kind home, do not miss out one this one! (id:51158)
6542 January Drive
Niagara Falls, Ontario
Welcome to 6542 January Dr. The amazing property located in a quiet neighbourhood in Niagara Falls. Four bedrooms on the second floor including a master room with ensuite 4-piece washrooms. Good location, grocery stores and schools nearby, close to highway and Niagara Falls tourist area. (id:51158)
Lot 3 Oakley Drive
Virgil, Ontario
Settle in to your brand new custom *to be built* home in the new Settler's Landing subdivision in Virgil! This home will be built by local builder Niagara Pines Developments. The home shown is an example of a design that would suit this property. With a well designed, open & spacious floor plan, you'll love calling this home. The standard finishing selections are well above the industry norm so you'll be able to design your dream home without compromise. Standard finishing selections include engineered wood floor and tile (no carpet), oak stained stairs, oak railing with wrought iron spindles, stone counter tops in the kitchen and bathrooms, tiled walk-in shower, beautiful kitchen, 15 pot lights plus a generous lighting allowance. All of this including a distinguished exterior profile. *Please note, this home is not built yet. The process is set-up to allow you to book an appointment, sit down with the builder and make sure the overall home and specifications are to your choosing. On that note, if you'd prefer something other than the attached plan, that can be done and priced as well. (id:51158)
1885 Dunkirk Avenue
Woodstock, Ontario
Beautiful fully detached home in a newer neighborhood, featuring 3 spacious bedrooms and 2.5baths. 9ft ceiling and open-concept living, dining and great room. Granite kitchen countertop; Laminate flooring in great room. Unspoiled basement with built rough-in for potential bath; Potential side-entrance and can extend front yard driveway for additional car. Inside access to home from garage. Fully fenced yard with deck. Close to amenities, schools, parks, Pittock Conservation, and easy highway access. Don't miss out on this amazing property with lots of potential! (id:51158)
39 Irving Drive
Norwich, Ontario
Enjoy the Norwich lifestyle in this fabulous 2 bedroom, 2 bath all brick home. Built in 2011 with a clean and well-planned 1136 sqft floor plan. As soon as you walk in you are greeted with an open main living space featuring vaulted ceilings, no carpet in living spaces, gas fireplace and plenty of natural light. The kitchen features beautiful dark cupbaords with plenty of storage stainless steel appliances, is perfectly laid out so that you can socialize with guests while preparing holiday dinners at the island, and easily access the back deck from the garden doors for summer barbecues. The lower level, and upper level bedrooms are just a few stairs away making this home great for simplified living but offering several different living spaces with all above grade windows, including a 3rd bedroom on the lower level if you choose or keep as a cozy recreation room. The exterior offers a large driveway that has room for 4 vehicles, 2 car garage with side entrance access. The fenced in backyard includes a shed, room for a garden, and plenty of privacy on the top deck to relax with your morning coffee. Whether you take a walk around the corner to the neighbourhood park, or downtown there is so much to appreciate about this quaint town. (id:51158)
32 Breckenridge Boulevard
St. Catharines, Ontario
Discover the epitome of luxury living in this impeccable open-concept bungalow. 2019 custom build, sitting on an expansive tree-lined lot - 32 Breckenridge Blvd evokes the tranquility of Muskoka. With a total finished area of 4200 sqft, this residence showcases master craftsmanship while balancing contemporary aesthetics and comfort. From the moment you step onto the driveway attention to detail in this young home is evident. The open-concept design seizes an awe factor with a picturesque view of the ravine. A neutral palette accented by pops of colour emphasizes custom millwork as seen with the cheerful bench in the entryway. Capturing the fundamentals of single-level living is the notable floorplan. A bespoke kitchen is a dream for entertaining with high-end appliances selected for their style and performance to fulfil the chef's needs; two wall ovens with one using steam, pro series gas range, filler faucet, wine fridge, and built-in coffee station for ultimate comfort. An expansive island seats the whole family and serves as the hub of activity. Leading to a private covered patio featuring a chalet-worthy outdoor FP, gas hookup and entertainment area. The main level also has a formal dining rm with breathtaking feature windows and coffered/tray ceiling, as well as a living room with a gas FP flanked with built-in display shelves. An inviting powder rm and dreamy laundry encompass beautiful finishes with extra touches to make this often-forgotten area particularly special. The primary bdrm has a walk-through dressing hall that leads to an incredible ensuite- that's simply luxurious. The lower level feels anything but, with oversized windows positioned to brighten the space. Two additional bdrms, a massive recreational room and a full bath complete this level. Escape to this surprising central location and leave the hustle and bustle of the city behind. Top Public/Private Schools, Parks, Trails, easy highway access with a beach, marina, and so much more nearby! (id:51158)
481 Lynden Road
Brantford, Ontario
Nestled at 481 Lynden Road in Brantford, this exquisite custom-built residence is a haven of luxury and functionality. Conveniently located only 5 minutes from Hwy 403, and in close proximity to Hamilton and Pearson International Airport. The heart of the home boasts a chef's dream with a custom-built kitchen featuring maple furniture finished cabinetry, granite countertops, Viking appliances, double ovens, a gas range, pot filler, warming drawer, and a convenient coffee area with a microwave drawer. The living spaces showcase the elegance of hickory hardwood and natural stone floors, complemented by crown molding and two natural gas fireplaces. The master suite offers a sanctuary with custom cabinetry in walk-in closets, a spacious walk-in shower, and his/her vanities. The guest bedroom provides a private oasis with its own bathroom and outdoor room. The lower walk-out level, plumbed for a kitchenette, accommodates a bedroom with an ensuite, ample storage space, and a cold cellar. Ideal for entertaining, the property features garden doors to a covered outdoor room with natural gas connections for a barbecue fire pit and 24 acres farmed in cash crops. Additionally, the residence has served as a picturesque backdrop for bridal and photo shoots, making it perfect for celebrations and events. The practicality extends to the laundry room equipped with cabinets, drawers, and a large granite stone sink. A separate garage/workshop/man cave adds versatility, suitable for small businesses or hobbies. This home combines privacy, breathtaking views, and practicality for a truly exceptional lifestyle. (id:51158)
2378 North Shore Drive
Dunnville, Ontario
Dreaming of your own slice of paradise? This picturesque hobby farm is a true retreat from city life. This Victorian-style mansion has a wraparound veranda leading to a walkout deck with saltwater pool and hot tub. Contemporary interior, custom built in 2013 with attention to detail, multiple ceiling heights, oversized windows/garden doors and engineered hardwood flooring. Features 3800 sqft of sophisticated living space: grandiose foyer, family room with fireplace, formal dining and living room, a gourmet kitchen with granite countertops, centre island, porcelain backsplash, built-in ss appliances. The 2nd level features a primary suite with built-in fireplace, walkout balcony with magnificent views of Lake Erie, walk-in closet and lavish ensuite. 4+1 bedrooms, 3 baths, partially finished basement with wine cellar and lots of storage. Attached double garage with loft and walkout balcony. A 2700 sqft workshop with solar panels in 2020 to offset energy costs. Beautifully landscaped grounds, recycled asphalt driveway, drilled well. Private setting surrounded by 40 acres of workable farmland, 7 acres of hardwood forest enjoying plenty of wildlife right in your own backyard. A pond teaming with aquatic life for another burst of nature. Fruit trees all around and raised gardens for your homegrown veggies. Conveniently located 10 mins from Dunnville. 30-60 min to Niagara/Hamilton. Ideal property for families, country lovers, hobby farmers, contractors or equestrians. (id:51158)
19 Fawell Avenue
St. Catharines, Ontario
Excellent Investment or Live-In Income Opportunity! Purpose-Built Triplex in the sought after Martindale area of St. Catharines. Main floor unit newly renovated in 2024. Extensive updates to modern building standards in 2015 included: high efficiency windows and doors, high efficiency central boiler heating system, full roof replacement, all new electrical and all new plumbing. Kitchens and baths were also updated in 2015. All units have a secondary fire exit. Property includes on-site laundry. Outside is plenty of parking for each unit, a storage workshop and low-maintenance tidy perennial gardens. Parking lot is freshly sealed, common areas recently painted, and exterior resurfaced with an attractive and durable 30-year high pigment coating. This property is turnkey profitability at it’s best! Unit Details: Upper Unit includes private entrance, 3 bedrooms, large eat-in kitchen, huge living room, 4-piece bath, ample closet space, and a huge private wood deck. Main Unit includes private entrance, 3 bedrooms, eat-in kitchen, large living room, 4-piece bath, ample closet space, and the front porch. Basement Unit includes semi-private entrance, 2 bedrooms, eat-in kitchen, large living room, 4-piece bath, and tons of closet and storage space. Area Influences: Great Shopping, Excellent Schools, Walking Distance to Parks, Trails, Bus Route and Much More! (id:51158)
449 Stone Church Road W, Unit #lot 3
Hamilton, Ontario
TO BE BUILT - Exquisite custom-built home, featuring 4 bedrooms and a 2-storey design. Hamilton West Mountain, this residence boasts 4 beds and 3 bathrooms, a convenient 2nd-floor laundry, and a separate side entrance to the basement. Enjoy the elegance of a 9-foot main floor ceiling, an inviting open concept layout, and a grand double door entrance. Revel in the beauty of an oak staircase, abundant oversized windows, granite counters, and the warmth of a gas fireplace. Delight in the luxuriousness of hardwood on the main floor, complemented by oversize garage with inside entry. With its proximity to schools, shopping, highway access, restaurants, and other amenities, this residence offers the perfect blend of comfort and convenience. RSA. (id:51158)
227 Schmidt Drive
Arthur, Ontario
Beautiful Brand New Legal DUPLEX in Arthur. This stunning home offers in total 3200 sq.ft. of living space, split between a spacious main living area of 2330 sq.ft. and an 870 sq.ft. legal basement apartment. The main living space is 2 storeys with 4 bedrooms and 2.5 baths. The fully separate, legal apartment features 2 bedrooms, 1 bath and private laundry. This home includes two sets of stainless steel appliances, and $ 80,000 in builder upgrades. Full Tarion New Home Warranty and backed by a well respected local builder. Come see all that 227 Schmidt Drive Arthur has to offer. (id:51158)
16 Cossar Drive
Aurora, Ontario
Four Level Back Split With Large Renovated Kitchen Overlooking Deck. Two Level walk out to Garden,Quiet Location In Central Aurora. Professionally Landscaped Walkways And Gardens. Large PrincipalRooms. Great Lot (id:51158)
1485 Dunedin Crescent
Oshawa, Ontario
New Double Garage All-Brick Located In The Sought After Area Of North Oshawa; Mins To Mall, School, Restaurants, Plaza, Entertainment, Public Transportation, Costco, Highway, Etc. $$$+ upgrades! This Stunning New Home Boasts 4 Bedrooms, 4 Baths, 9ft Ceilings on Both Floors. A Functional Office/Library On Main Floor. Modern Elegance Shines With Stained Premium Oak Hardwood on Main Level & a Grand Oak Staircase. Nice Backyard View. Luxurious Master Suite, & 3 Generous & Ample Closets Which Come With His & Her Closets, Double Sink, Soaker Tub And Standing Shower With Frameless Glass. Closet. Huge Laundry room on Main Floor. Fully Upgraded Large Kitchen With Island & Breakfast Area. Formal Dining Combined With Living Room. Fully Finished Basement With Multiple Rooms Room and Full Bathroom. (id:51158)
2-1000 D'arcy Street
Cobourg, Ontario
Recently completed, 2-1000 D'Arcy St. is one of a limited series of detached, architecturally designed bungalows. Built by renowned local builder ""Le Blanc Enterprise"", this attractive residence is located AT ""Nickerson Woods"", a quiet cul-de-sac at the north/east edge of the historic and dynamic Town of Cobourg. This singular offering features: a bright open concept plan incorporating a living area with w/walkout & a gas F/P, a dining area a judicious kitchen layout w/upgraded cabinetry, island and quartz countertops , a primary B/R with 5 pc ensuite and W/I closet, 2 additional B/R and another bathroom. The lower level offers windows galore and a rough-in for a future bath. The 2 car garage features (2) door openers and can also be accessed from the laundry room. NOTE 1: SOME PICTURES ARE VIRTUALLY STAGED PHOTOGRAPHIC RENDERINGS ONLY. NOTE 2: All Realtors and their clients who enter on the subject property do so at their own risk. **** EXTRAS **** Note 3: No Commission Payable On (HST) Portion Of Purchase Price Note 4: Buyer To Pay Tarion Warranty Enrollment Fee On Completion Of Transaction. NOTE 5: Taxes Not Assessed Yet. (id:51158)
664 Sheppard Avenue
Pickering, Ontario
Can be sold as a Single Family home or property can be sold with 656 Sheppard. A perfect redevelopment opportunity - Total Frontage: 160 ft (48.79m) x Depth: 176ft (53.65m). Sub-divide into 3 new, separate lots, each 53 feet (16.26m) frontage for new single family homes potential. (2 additional lots may also be available for a total of 256 ft (78m) frontage). Current R4 Zoning Allows Up To 33% Lot Coverage; Each new lot = 9,328 sqft (866 sq m). An Application for Pre-Consultation has been completed to City Of Pickering for other minimum frontage/density options. Near Pickering Town Centre, GO Station, Library, High School, plus All Other Amenities. Only minutes to Hwy 401. This Is A Very Sought-After Pickering Neighbourhood, (Woodlands), With Lots Of New Development Of Luxury Homes In The Area. House is livable and is currently tenanted. No interior showings, book all appointments to walk the lot through the office, tenant must be notified, do NOT disturb tenant. (id:51158)
16 Lantana Circle
St. Catharines, Ontario
Welcome to Lantana Circle! This lakefront 2-storey home has lots of curb appeal. Located on a large, pie shaped lot on a quiet cul-de-sac. Step inside the foyer, we notice the ceramic flooring and magnificent spiral staircase that leads to the landing on the second floor. To our left we see the den. As we turn right, we step into the formal dining room. Notice the attractive hardwood flooring! A perfect room to host a dinner party! We walk towards the living room with large bay window. Views of Lake Ontario and the Toronto skyline! The living room also has a gas fireplace. We continue our tour to the left, which leads us into the renovated kitchen. The large windows allows for plenty of natural light and Lake views! The kitchen offers plenty of cabinet and counter space. A 3-piece bathroom just off the kitchen services the main floor. Also we find the laundry room here. Now it is time to explore upstairs! We climb the spiral staircase and arrive at the landing. Let's explore the primary bedroom first. This large room has a private deck overlooking the lake and features an updated 5-piece ensuite. The other 3 bedrooms are bright and spacious. The updated 5-piece bathroom services the 3 bedrooms. Notice that the second floor also has attractive hardwood flooring! Now the basement. This area boasts a large recreation room, a 4-piece bathroom with jacuzzi and two good sized bedrooms, of which one has its own wet bar! The basement has in-law suite potential as it has a fridge, sink and kitchen cabinets, counter top and eating area. A rough in has been made for a stove plate. Last, but certainly not least for us to view is the back yard. No need to go on vacation, the backyard has it all! A stone walkway and patio, a large wooden deck, great sized in-ground saltwater pool and of course spectacular lake views!! A concrete patch beside the garage offers the perfect spot to park your trailer or boat! Call Today! (id:51158)
29 Mcdonald Street West
Listowel, Ontario
Amazing, Open, Spacious, Beautiful, Top End Executive home on just over ½ an acre in town, close to amenities, with over 3700 finished square feet. From a stone finish to state-of-the-art high tech, this house has it all. And it is ready for work, friends, family and extended family to come, play, and stay. The pictures tell some of the story, make an appointment and see it in person. Call your realtor today for a private viewing. (id:51158)
753 Fletcher Valley Crescent
Mississauga, Ontario
High Demand Clarkson Area. Fully Renovated Show Stopper. Private Huge Main Floor Elegant Open Concept With Vaulted Ceilings, Skylight & Fireplace. Modern Gourmet Kitchen With Huge Granite Island, Countertops, Backsplash, S/S Bosch Appliances. Fantastic Family Room/Sunroom With Wrap-Around Windows & Fireplace. Three Spacious Bedrooms and 4-Piece Spa Like Bathroom. Walk-Out To Private Ravine Like Backyard With A Huge Pie Lot 89 Feet Wide At Rear. Mature Landscaping. Large Finished Basement, Excellent Entertainment Area With Custom Wet Bar, Fireplace & Modern 4-Piece Bath. Fantastic Location At The End Of The Court. Very Private, Short Walk To Ravine, Parks & Clarkson Village. (id:51158)
20 Tanbark Road
Niagara-On-The-Lake, Ontario
Welcome to a slice of paradise nestled in the picturesque landscape of Niagara On The Lake. Presenting a rare opportunity to own a remarkable 75-acre farm property, boasting TWO spacious homes in good condition - House #1 has 7 bedrooms and 2 baths and House #2 has 4 bedrooms and 2 baths. House #2 is accompanied by an expansive barn - all three buildings have a sturdy metal roof. Escape the hustle and bustle of city life and immerse yourself in nature's tranquility. Explore acres of lush greenery, meandering pathways, and open spaces, perfect for hiking, horseback riding, or simply unwinding amidst the serene surroundings. This property is a haven for agricultural enthusiasts, featuring 24 acres of plums and 13.7 acres of grapes, all meticulously maintained with drip irrigation and underdrained systems. Whether you're a seasoned farmer or aspiring vintner, the fertile land and favorable climate create the perfect conditions for a thriving harvest year after year. For those with a passion for horses, the large barn with a durable metal roof provides ample space for stables, tack rooms, and storage, offering everything you need to indulge in your equestrian pursuits. Whether you're seeking a private sanctuary to call home, a picturesque setting for agricultural endeavors, or a lucrative investment opportunity, this exceptional property delivers on every front. Don't miss your chance to own a piece of paradise in one of Niagara's most coveted locations. (id:51158)
7003 Blue Coast Heights
Plympton-Wyoming, Ontario
Discover sophistication and sustainable living at this new bungalow in the Lake Huron community of Blue Coast Heights. With deeded beach rights to a one km stretch of sandy beach steps away, this home promises a lifestyle filled with sun-drenched days by the crystal clear waters of Lake Huron. This Built Green Canada PLATINUM Standard Home is a testament to sustainability, durability, and healthy living. There's still time to pick all the finishes you desire! With 3500 sq. ft. of living space, this layout is appealing whether you're downsizing for easy one-floor living, or raising a family. The craftsmanship of Generations Master Builder is evident, from the luxury engineered hardwood floors, the custom kitchen and butler's pantry, and the high-end fixtures. The lower level features a spacious rec room, stylish wet bar, and cold storage room. The west-facing backyard and dual covered porches invite you to enjoy the most spectacular sunsets, allowing you to embrace outdoor living. (id:51158)
121 Forest Avenue
St. Thomas, Ontario
High End Rental Property Potential! Multi-residential R3 zoning approved up to 4 units allowed with adherence to city zoning requirements. 10 minute walk to the shopping district.  Two-car driveway in front with separate front door entrance.  Two more cars in back parking with a second driveway entrance.  St Thomas soon to become a hot rental demand market with the Volkswagen factory.  Four floors of plumbing making conversion to rental easy! Maybe you move into the spacious main floor with the basement, and you rent the two floors above. A family’s dream or a rental investor's dream.  The first time this home has been on the market in 49 years. A classic red brick 2 1/2 storey with a front porch that spans the entire width of the house. Stunning original wood floors and trim with classic details can be found throughout the house. This beautiful home features 3+1 bedrooms, with 2 full and 2 half baths. The large floor plan offers an open kitchen and living/dining area. The living room has a gas fireplace and loads of large windows that allow beautiful natural light everywhere. A main floor 2 pc bathroom is perfect for guests. The elegant formal dining room is great for seating a large group when entertaining. An additional main floor den and living room features breathtaking Crawford ceilings. Heading upstairs you find three large bedrooms with a full bath and a fully finished attic that could be used as a master bedroom with a two-piece ensuite. The basement is finished with a rec-room, office and additional 3pc bath. Outside is fully fenced, beautifully landscaped, front and rear porch plus a single car garage with a rear and front private parking. (id:51158)
1053 Karenna Road
London, Ontario
NOTE: INQUIRE ABOUT OTHER LOTS AND VARYING SIZES OF LAYOUTS AVAILABLE TOO. ROOM SIZES SHOWN ARE DIFFERENT MODEL. Set to be constructed in the sought-after Summerside Subdivision in South London, near Highway 401, this development also offering a selection of homes, including various lot sizes and layouts, available for closing in Spring 2025, or sooner if needed. An assignment clause is also available for added flexibility. This exquisite two-story home features four bedrooms, a main-floor, 2.5 bathrooms, and a generously sized 1.5 car garage, designed to accommodate a vehicle comfortably with additional space. Situated in a desirable community, the residence promises unparalleled living with its high-quality finishes and standard upgrades that set it apart from our competition. Homeowners will enjoy a range of premium features at no additional cost, including granite or quartz kitchen countertops, oak stairs and railings, a selection of hardwood and tile flooring on the main level, vinyl on the second, and a fully interlocked driveway. Located amidst natural beauty, this property is ideally positioned close to top schools, sports facilities, shopping centers, places of worship, public libraries, and numerous other amenities, ensuring a convenient and enriched lifestyle. (id:51158)
78 Millridge Court
London, Ontario
This 4 br 1.5 bath 2 storey is nestled on 0.2 acre cul de sac lot backing onto a forest with plenty of wildlife to watch. Main floor offers a formal living and dining oom, kitchen with gas stove and moveable island and bar stools, cozy reading/yoga nook plus a family room addition with patio doors to the incredible backyard space, Enjoy sitting in the shade with the pergola with gas bbq, in ground pool, fire pit area, 2 storage sheds, and a pong that's perfect for koi and plenty of space for all outdoor family fun. Upstairs offers a 4 generous bedrooms and 4 pc bath. Basement is unfinished with great future possibility for family room, futuyre bathroom (requires rough in) & plenty of storage. Central to shopping, Veterans Memorial Parkway and quick 401 access. Plus a quick drive to enjoy many walking trails that London has to offer. **** EXTRAS **** Seller is open to showing Buyers how to open the pool upon request. Garage door opener in garage and fireplace off back famiyl room are in \"s is\" condition (id:51158)
988 Prosperity Court
London, Ontario
Attention Investors & First time Homebuyers!! Welcome To This Charming 5-Bedroom, 3-Bathroom Home Couple Minutes Walk Away From Fanshawe College Main Campus. This Home Has Tons of Recent Updates Some Of Which Includes New Flooring, New Washer & Dryer, New Electric Furnace, New Light Fixtures, New Bathroom Fixtures, New Sodding And More. This Beautiful Home Features 3 Generously Sized Bedrooms On Second Level And 2 Bedroom In The Lower/Basement Level. A Separate Entrance From The Side Of The House Leads To In-Law Suite, Complete With Its Own Kitchenette, Laundry, 2 Bedroom, And Bathroom. This Self-Contained Space Offers Privacy And Independence For Guests Or Extended Family Members, Making It An Ideal Arrangement For Multi-Generational Living. One Of The Standout Features Of This Home Is Its Mortgage Helper Potential. The In-Law Suite In The Basement Has Been Thoughtfully Designed To Generate Income. The Property Is Currently Bringing In $3950 Monthly With a Potential To Make Upwards of $4300 Monthly. This Home Offers The Perfect Blend Of Comfort, Convenience, And Income Potential. Don't Miss Your Chance.. (id:51158)
1244 Talbot Street
St. Thomas, Ontario
Great opportunity for this lovely home and property. Included in with this home is approximately 1 acre of land, commercial/business space at the front of the home in a high traffic area, perfect for a multi-use property, and a back lot that includes a backyard above ground pool oasis and a huge shop/barn. The house is a 2 storey century home with 3 bedrooms and 2 full bathrooms. Attached is a 2 car garage. The home shows many of it's original features with modern updates. Main floor has hardwood throughout the living room, office room that could also be a bedroom, dining room and family room. Walking into the updated kitchen you will find a pantry, island, double sink and tons of counter space. Off the kitchen is a hallway that leads to the 3 piece bathroom, mudroom and door to the attached garage. On the upper level are 3 good sized bedrooms, 2 of which have walk-in closets. Also on the upper level is a 4 piece updated bathroom. Location, Location, Location, the property is close to Hwy 3 with easy access to the 401 and close to where the new VW EV battery plant is to be built. The commercial space can have many uses, it includes a 2 pc bath, office space and bay door. At the back of the lot is fenced and has a barn/shop (35x68). Off the shop is a lean-to and can be used for tons of storage. Updates include the shingles being replaced in 2021, updated furnace and central air, and windows throughout. This type of home and property doesn't come up often. Here's your opportunity to make it yours. (id:51158)
2553 Lakeshore Road
Haldimand, Ontario
Welcome to luxury waterfront living without the commute! This custom built 2-storey home has been completely renovated top to bottom and is situated on the gorgeous Lake Erie Waterfront! Complete with a brand new private boat launch and break wall! Featuring 4+2 bedrooms, 2.5 bathrooms, an oversized kitchen with island and an abundant amount of cupboard and counter space. Other features include 3 spacious bedrooms on the second storey, second storey laundry, lots of storage and a covered front porch and brand new deck overlooking the Lake! Enjoy a large gathering on the 16x 24 brand new deck overlooking the lake or wake up in the 10 x 8 solar powered shed with two cots and a 12x14 deck surrounding. A full basement with a separate entrance that includes a RecRoom with wet bar and two additional bedrooms. Home is on the north side of Lakeshore Road plus ownership on the waterfront side of the road and 10 ft into the water. No need for a ""home away from home"" cottage when you live here! (id:51158)
35 Countryside Drive
Welland, Ontario
Welcome to prestigious Winfield Estates. Lrg 1800sq ft side split located next to Winfield Park, an extra-large play park, ice rink in winter and many family activities. Fully remodelled home w/ high end laminate flooring throughout (no carpet), custom trim & doors, large custom kitchen & 12 ft dining table, 6x6 island & double wall oven! Large main floor features kitchen, den, natural wood fireplace room, 2pc bath & laundry rm w/ tons of storage. 3 bedrms up, lrg master w/ walk in closet & 4 pc bath. First basement features pool table room & exercise area. Two steps down has additional space for in-law or 4th bedrm w/ 3-piece bath. Furnace rm w/ tons of storage & large cold cellar. This beautiful home has only had 2 owners, custom built in 1987. Sliding back door through kitchen to 20 x 40 inground pool, 9 deep w/ extra lrg lot, gorgeous change room/pool house with new pool pump (22) new sand filter (22) and new pool heater (22) new 6.5 fence. Lots of mature trees. 2 car garage (id:51158)
19 Newport Beach Boulevard
Fort Erie, Ontario
Stunning home in high-end gated community of Crystal Beach Tennis & Yacht Club offers elegance & charm. Guaranteed to impress, with 6 bedrms, 5 bathrms, 2 full kitchens both with built-in Thermador appliances (one on main level and one on 2nd level) and a kitchenette in the completely finished basement. Can accommodate an in-law space, w/ a separate inside entrance to all 3 levels. The main level & upstairs both have a primary bedrm w/ walk-in closets, ensuites w/ heated flrs, dual vanities, sep water closets & oversized glass door tiled showers. This home also boasts sound insulating PureParket engineered luxury flooring between levels, 8ft interior door frames, high profile trim & baseboards, & a sunroom currently providing privacy for the hot tub. Far too many features to list! This home must be seen to be appreciated. Monthly fee includes access to private maintained beach, heated saltwater pool, clubhouse, party & exercise rooms, saunas, tennis & pickleball courts, and lawn care. (id:51158)
78 Knoll Street
Port Colborne, Ontario
This beautiful Aspect Homes creation offers 3 beds, 2+1 baths as a part of the 1750sqft of living space with the option to finish an additional 700sqft of family space in the currently unspoiled bsmt. Rest assured the quality you will be purchasing from Aspect Homes as a legal Home Builder is backed up by a full 7 year Tarion Warranty. The unmatched design is equipped with quartz countertops, engineered hardwood flooring throughout & 9ft ceilings on the main floor. Every detail of this house exudes elegance and modernity. The primary bdrm is an absolute oasis ft. a luxury 4pc ensuite, amazing tiled shower, a double vanity & spacious walk in closet. The second floor laundry makes the tedious task a breeze & incredibly convenient. No need to worry about costly reparis and renovations when buying a brand new home is this easy & affordable. The best part of buying a newly built home is you get to pick your finishes & with a thorough pre-delivery inspection with the builders to be conducted **** EXTRAS **** before possession, all you have to do is move in! (id:51158)
1057 Base Line Road
Kawartha Lakes, Ontario
Beautiful 3+1 Bed, 2 Bath Home 3000 +/- Sqft Of Living Space On A Private 9.55+/-Acre Property. Numerous Updates throughout Such As Jatoba Brazilian Cherry Hardwood Flooring, Slate Counters/Tiles, Porcelain Tiles In Bathroom. Trim Upgraded Throughout Home. Bright Open Concept Main Floor With Many Lrg Vinyl Casement Windows.(6 Years Old). Oversized Primary Bdr ,Complete With His/Her Closets With Custom-Made Wood Shelving, 5 Pc En Suite With Jacuzzi Tub. Numerous W/O's Throughout, Incl One In The Bsmt, Featuring Pine Flooring And Pine Wall Accents, Trim, Oversize Windows Lots Of Light. Central Vac Roughed In, Forced Air Propane And Central Air Conditioner. Upgrades Include Log Style Siding (1 1/2 Thick). New Septic Bed Armour Stone Retaining Walls (Less Than 6 Months Old), Front Cedar Deck, Flagstone Walkway, Perennial Gardens, Vegetable Gardens, Pear & apple Trees & Landscaping. Many Lakes In The Area For Great Fishing And Close Vicinity To Snowmobile Trails. **** EXTRAS **** Features A Lrg 3 Bay Powered Shop. Numerous Hiking Trails, Surrounded By Pristine Forest And Located 10 Min N Of Coboconk. Peaceful Haven, Where Family Can Grow Own Fruit & Veg, While Taking In Breathtaking Sunsets And Stargazing. (id:51158)
496 Metler Road
Pelham, Ontario
Rustic, cottage luxury meets modernized finishes & retreat worthy ambiance in prestigious Fonthill. Featuring 2.3 acres, this 3050sq.ft., custombuilt, multi-level floor plan offers 3 plus beds in the main house w/ additional & separate in-law quarters; a dazzling upgraded chef's kitchen w/quartz & granite countertops; ensuite privileges for both residents & guests; 2 car garage; & additional pool house living & recreational quarters.Situated upon a private hill within minutes to Fonthill's renowned golf courses & town square amenities, the backyard features a heated ingroundpool and bordered by flagstone paths, a fully equipped outdoor kitchen, wood oven pizza, gas fireplace, separate fire pit area, magazine worthyhardscaping, and a designated sports area. Also includes home office, upper loft games room, 2 story pool house, separate lower level mancave, & nearly 5000sqft of living space throughout, accented intelligently with a keen eye for place, detail & timeless relevance. (id:51158)
FREE List of Price Reduced, Back Owned, MUST SELL, Distressed Homes and Not on Market Homes
Discover the Best Homes That Are Not Readily Available Online with Our Free List
Are you tired of sifting through countless online listings and not finding the right home? Do you want access to exclusive homes not readily available online? Look no further! With our free list, you will have the opportunity to discover homes for sale by owners, bank-owned homes, and distress sales that are not available to the general public.
The Benefits of Our Free Home List
- Free Service: Our list is 100% free and comes with no obligation to buy.
- Guaranteed Satisfaction: Every home purchased through our list comes with a 100% Buyer Satisfaction Guarantee. If you don’t love your new home, we’ll buy it back through our Guaranteed Sale Program.
- Instant Access: Simply send us a direct message, and you will receive your free list instantly.
- Exclusive Homes: Our list includes homes that are not readily available online, giving you the chance to discover hidden gems.


How Our Free Home List Works
Receiving your free home list is easy! All you have to do is send us a direct message, and you will receive your list instantly. Our list includes homes for sale by owners, bank-owned homes, and distress sales, giving you a wide range of options to choose from.
Once you receive your list, you can start browsing homes at your leisure. If you see a home that interests you, simply contact us, and we will arrange a viewing. Please note that the homes shown may or may not be for sale at the time of viewing.
Frequently Asked Questions
Is the service really free? Yes, our service is 100% free, and there is no obligation to buy.
What kind of homes are included in the list? The list includes homes not readily available online, such as homes for sale by owners, bank-owned homes, and distress sales.
What is the 100% Buyer Satisfaction Guarantee? The 100% Buyer Satisfaction Guarantee means that if you don’t love your new home, we’ll buy it back through our Guaranteed Sale Program.
Do I have to pay anything to receive the list? No, you do not have to pay anything to receive the list. Our service is 100% free.
Don’t waste your time browsing countless online listings and not finding the right home. With our free list, you will have access to exclusive homes not readily available online, including homes for sale by owners, bank-owned homes, and distress sales. Plus, with our 100% Buyer Satisfaction Guarantee, you can be confident that you will love your new home or we’ll buy it back. Send us a direct message now to receive your free list.
The “List includes homes not readily available online like for sale by owners, bank owned homes, distress sales, etc. Send a direct message for free instant list. NO cost and NO obligation to buy a home. This is a free service. Any home purchased comes with a 100% Buyer Satisfaction Guarantee, Love the home you buy, or we’ll buy it back with our Guaranteed Sale Program Home shown may or may not be for sale at time of
Checkout our Guide and Tips on Buy and Selling Real Estate in Milton, Georgetown, Guelph, Rockwood and the GTA
Buying or selling a home?
If you’re looking to buy, or sell your home, you’ve come to the right place! We are here to help you find the perfect house or house for sale in Georgetown, Milton, Rockwood, Guelph or the GTA.
Being real estate expert, I will do everything we can to make sure your transaction goes smoothly. We have access to thousands of properties on the market and can help you find the perfect property to meet your needs.
If you want to sell your current home, we can provide access to our network of brokers who specialize in selling homes. As an agent, I will guide you through the process and get your home sold fast!
I am here for you every step of the way with our expert advice on all aspects of buying and selling real estate.
Local Real Estate Agent Working for You
Tony Sousa
Georgetown, Rockwood, Gueph Realtor
I help you find you find the perfect listings in GTA whether you are looking for a New Condo or Existing Condominium Apartment or New Construction Presale Condo, detached house, townhouse or Penthouse.
A large portion of our client base is located outside Canada. Rest assured we have all the tools and resources to help you with a hassle-free real estate transaction wherever in the world you may be located.
Serving Georgetown, Rockwood, Toronto, Mississauga, Guelph, Oakville, Burlington & the GTA

