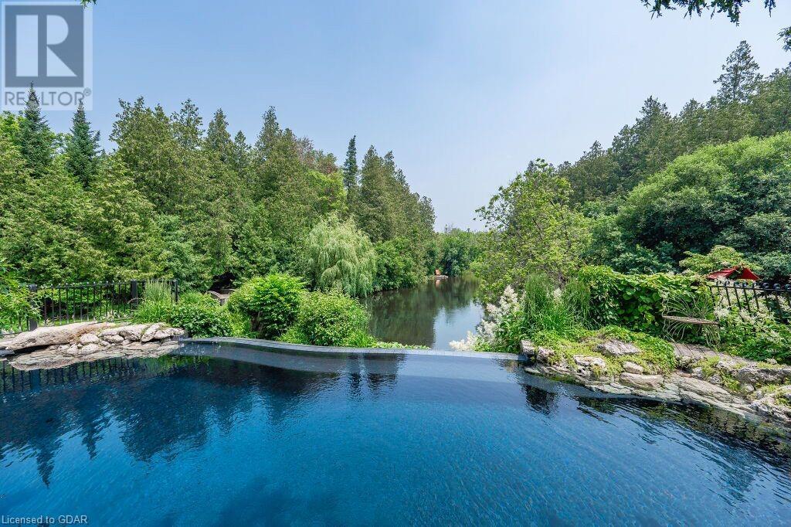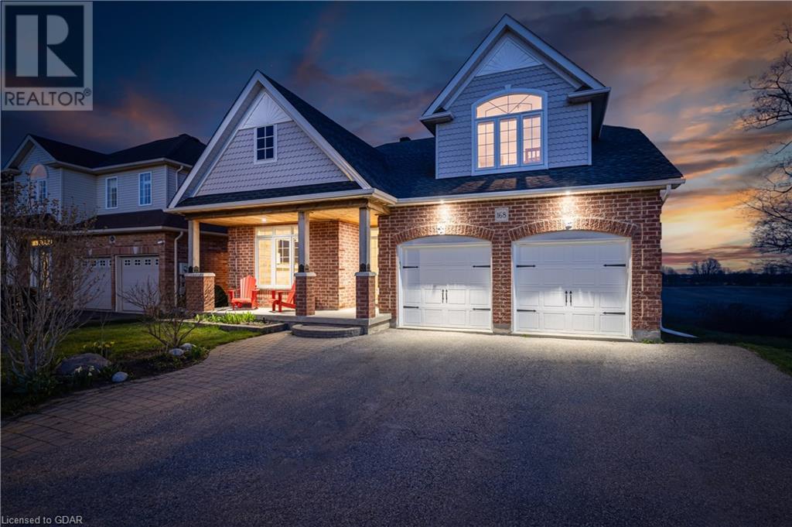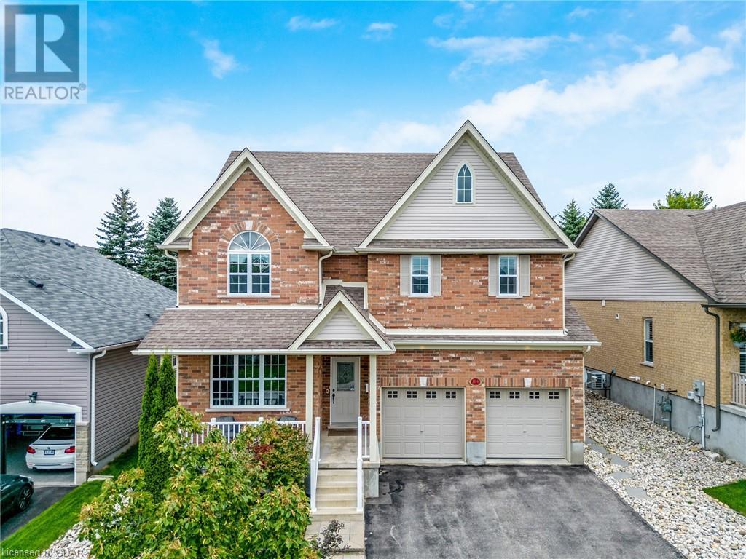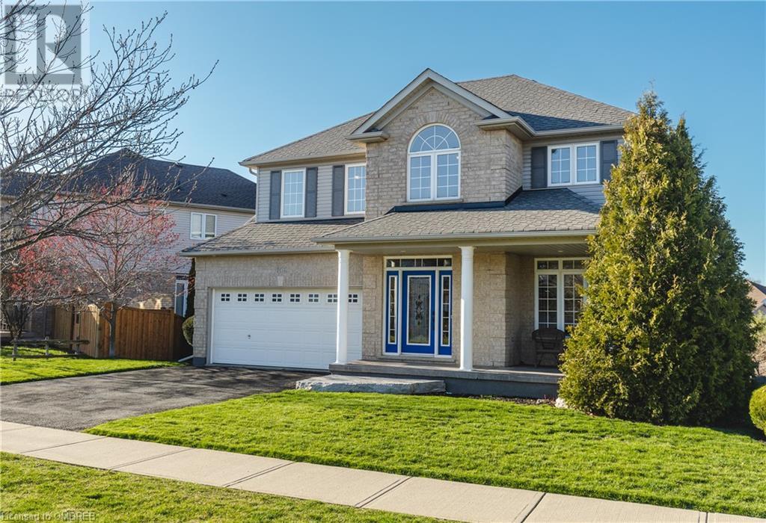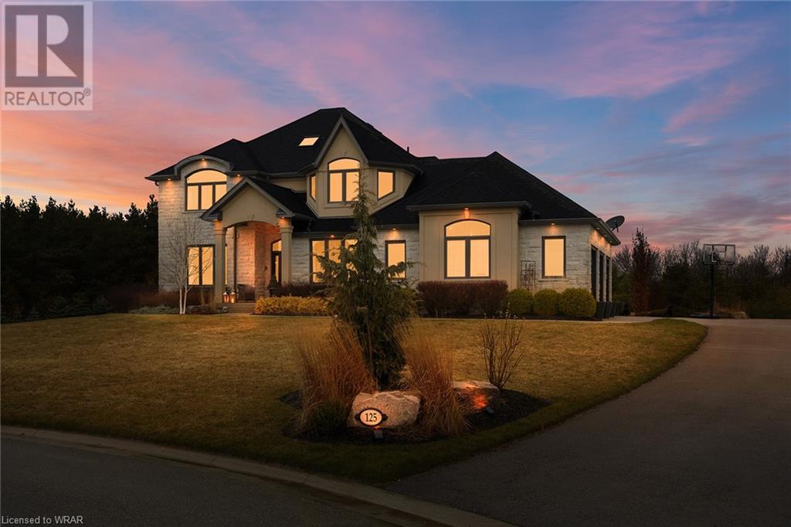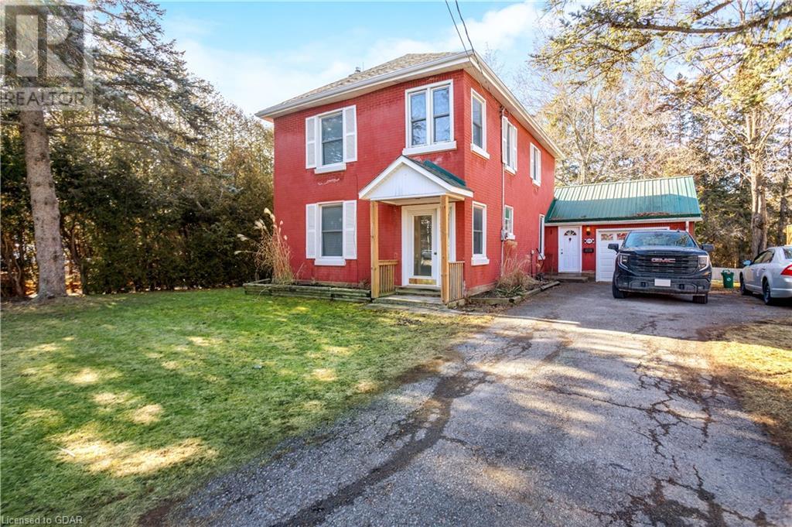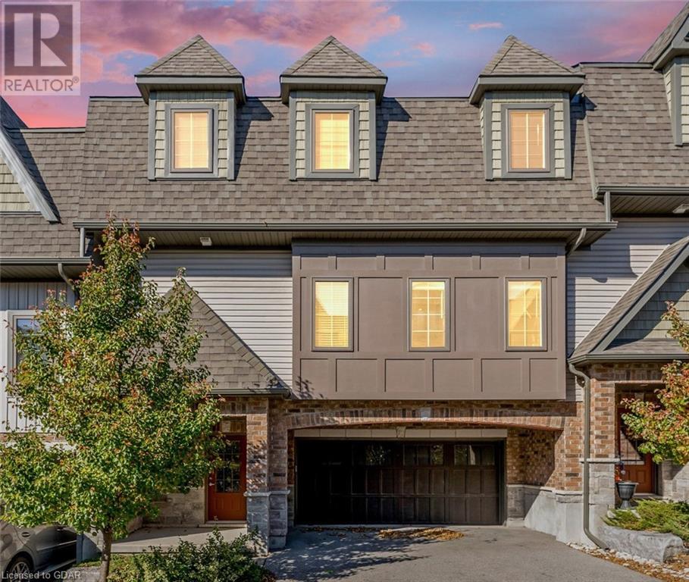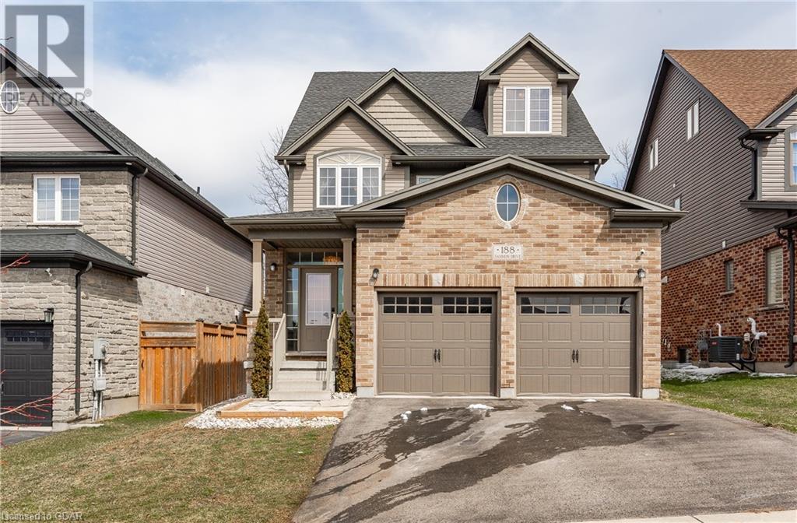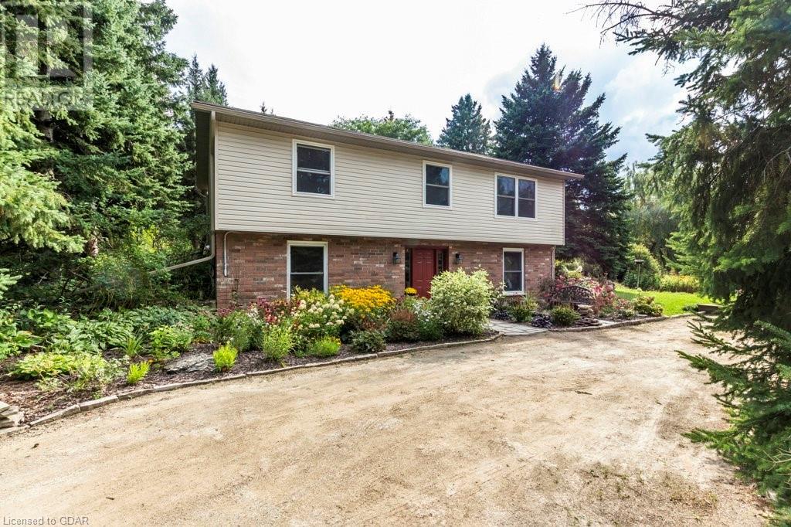Rockwood Homes for Sale & MLS Listings in Rockwood, ON, Search Rockwood homes for sale & Rockwood real estate listings in Rockwood, ON with the help of your local REALTORS®.
Find houses for sale. We make buying your dream home in , ON easy and fun with our real estate search tools and property information, such as prices, photos, open house info and real estate agent details.
Refine your real estate search by price, bedroom, or type (house, townhouse, or condo). View up-to-date MLS® listings in .
LOADING
15 River Bluff Path
Rockwood, Ontario
Discover a hidden paradise that you'll only find once in a lifetime. Spanning 13 serene acres along the river's edge, this property offers an unparalleled escape into tranquility and peace, available every day of the year. It's not just a home but a private sanctuary, where solitude permeates every corner. Explore the grounds with its artistically themed outbuildings, each blending seamlessly with the pristine natural surroundings. The infinity pool, exquisitely located at the river’s edge, extends the water's reach, creating a breathtaking continuous stream of beauty. The residence itself boasts a spectacular family room with a stunning fireplace that offers unobstructed views up the river, ingeniously integrating the landscape into the home. The original log structure of the home features soaring ceilings and adds a touch of rustic elegance. Fully accessible, the barrier-free main floor is complemented by a second floor that hosts a theatre room/loft and two spacious bedrooms, creating a retreat that caters to both relaxation and entertainment. Envision stepping outside to the vibrant wildflowers and the river just moments away, perfect for a morning paddle in a canoe or kayak, or simply immersing in nature’s splendour. This property is more than just magical—it’s a once-in-a-lifetime sanctuary that could never be replicated. Here, your dream lifestyle awaits in a setting so unique and mesmerizing, it truly must be seen to be believed. Welcome to your paradise. (id:51158)
168 Parkinson Drive
Rockwood, Ontario
OPEN SPACES, INGROUND POOL, IN-LAW SUITE!! Welcome to your dream retreat in Rockwood, Ontario! Nestled on a serene dead-end street, this stunning bungaloft offers the perfect blend of luxury and comfort. Step into the main floor featuring a spacious primary bedroom boasting cork flooring and a modern 4-piece ensuite, while the open concept living room with a skylight and gas fireplace creates an inviting ambiance. The separate dining room exudes elegance with hardwood flooring and a coffered ceiling, perfect for hosting intimate gatherings. Need extra space? The main floor office easily converts into another bedroom. Entertain effortlessly in the large kitchen with vaulted ceilings, island, and an eating area overlooking the living room. Step outside to your private oasis - a raised deck with a spiral staircase leading to the patio and pool deck, all overlooking a picturesque farmer's field. Upstairs, discover two spacious bedrooms, a 4-piece bathroom, and a large family room with cork flooring. The basement boasts an in-law suite with a walk-out to the patio, complete with a bright kitchen, living room, office/hobby room, recreation room, and a large bedroom with a separate ensuite bath. Plus, enjoy sunny days by the inground pool, making every day feel like a vacation. Don't miss this opportunity to own your slice of paradise in Rockwood! (id:51158)
104 Winston Street
Rockwood, Ontario
Welcome to 104 Winston Street located in Beautiful Rockwood, ON. This brick, two-story house is the perfect family home with 4 very large bedrooms, 3.5 bathrooms, a double-car garage, and the perfect finished basement! Inside features 9-foot ceilings, hardwood floors, a Living room with gas fireplace, and built-in cabinetry. The large Kitchen has solid wood cabinets, granite countertops and a walk-in pantry! Upstairs features a gorgeous Primary Suite with his and her walk-in closets and a 5 Piece bath along with 3 other large bedrooms a shared 5 piece Bath and Laundry closet. The finished basement is awesome, half designed just for the kids and the other half a rec room perfect for entertaining. The kids will love the little play fort under the stairs! Finally, the backyard has a private hot tub surrounded by a covered gazebo with a skylight! This house is all ready for the next family to call Rockwood home. (id:51158)
156 Maclennan Street
Rockwood, Ontario
GREAT LOCATION! This pristine, move-in ready home built by Charleston Homes in 2005, features almost 4000 sq ft of living space, including 4 spacious bedrooms and 3.5 baths plus a finished basement and is nestled in the serene and welcoming community of Rockwood.The breathtaking pond views from the expansive wrap-around deck, enclosed within a fully fenced backyard, creating an oasis of tranquility. Once inside, this spacious floor plan with open concept kitchen and great room, with stunning feature wall in the family room is the heart of the home. Upgraded, high-end and durable laminate throughout the main floor, seamlessly connecting separate dining and living areas. Bonus: in-ground sprinkler system, alarm system and parking for 6 vehicles. Walking distance to parks and schools in this quiet Rockwood community that is just north of Milton and also just a quick 10 min drive to everywhere (Guelph, Acton GO train, and the 401). (id:51158)
125 Crewson Court
Rockwood, Ontario
Experience unparalleled luxury in this magnificent 2-KITCHEN, 6-BEDROOM, 5-BATHROOM, estate home is a mere 20-min drive from Milton, Hwy401, Georgetown and Guelph. Go Train within 5 min drive. Enjoy total tranquility on approx 3.4 acres of lush conservation-backed land. A Thomasfield Home in the prestigious Crewson Ridge Estates, a testament to exquisite craftsmanship & refined taste. Boasting a grand 2-storey design with over 5,200 SQ FT OF FINISHED LIVING SPACE, every corner of this home exudes opulence. 3386 sq ft above ground, this home offers unparalleled views from every angle, bask in the beauty of nature from the comfort of your own home. Features include: 6 BED, 5 BATH, 9' CEILINGS ON MAIN WITH HEATED MARBLE FLOORS, CUSTOM KITCHEN. A walkout basement offers an additional 1823 sq ft of SELF CONTAINED LIVING SPACE with an OVERSIZED KITCHEN, QUARTZ COUNTERS, LARGE ABOVE GRADE WINDOWS, 9' CEILINGS, 2 BED, 2 BATH, FAMILY ROOM, SEPARATE ENTRANCE for in-law suite and/or multi-generational living. The main floor boasts 9' CEILINGS THROUGHOUT. The CUSTOM PARAGAN KITCHEN with QUARTZ COUNTERS, SOFT-CLOSE CABINETRY, CUSTOM CHERRY WOOD ISLAND and HIGH-END BRIGADE COMMERCIAL APPLIANCES. HEATED MARBLE FLOORS, SCRATCH RESISTANT ENGINEERED CHERRY WOOD FLOORS. 2 WALK-IN CLOSETS, ACCOMPANIED BY AN 8PC MASTER ENSUITE BATHROOM WITH HEATED FLOORS. ENERGY-EFFICIENT AMENITIES SUCH AS SEALED HOME, GEOTHERMAL HEATING & COOLING SYSTEM, GENERAC BACK-UP GENERATOR and VENTILATION SYSTEM. Modern conveniences, including a CENTRAL VACUUM SYSTEM, ALARM SYSTEM, INTERNET & FIBER OPTICS SERVICING. 8 WALL-MOUNTED TV'S INCLUDED. JOHN DEERE ZERO TURN LAWN MOWER INCLUDED. Indulge in luxury living with this exquisite estate, where every detail has been meticulously curated to exceed the highest standards of elegance and comfort. Don't miss the opportunity to make this dream home yours. Schedule your private tour today and elevate your lifestyle to extraordinary heights. (id:51158)
274 Alma Street
Rockwood, Ontario
Welcome to this charming Victorian-style home nestled on a spacious, mature lot, offering tranquility and modern comforts in one. Boasting three bedrooms, this residence exudes classic elegance with contemporary updates throughout. The heart of the home lies in its updated kitchen, featuring sleek granite counters and ample cabinetry, complemented by hardwood flooring that graces the main level. Convenience meets functionality with a main floor mudroom and laundry room, alongside a convenient 2-piece powder room. The expansive living and dining rooms impress with their 9-foot ceilings, high baseboards, and illuminating pot lights. Upstairs, three generously sized bedrooms await, adorned with high-end broadloom, while a luxurious 4-piece bathroom showcases quartz counters and porcelain tiles. Step outside through the kitchen's walk-out onto a spacious 18' x 14' deck, perfect for entertaining or simply enjoying the serene surroundings. Located within walking distance to Rockwood Conservation Area, as well as nearby shops, restaurants, and schools, this home offers both convenience and the allure of nature's beauty. Certain images have undergone virtual renovations and will be noted as such in the photo gallery. (id:51158)
16 Guthrie Lane
Rockwood, Ontario
~VIRTUAL TOUR~Bright and stylish, this 3 bedroom 3 bathroom CONDO townhome offers a luxurious and functional space. Constructed at the top of the ridge, with sunset views, this unit has tons of space for entertaining the whole family. 2 CAR GARAGE with storage area built-in is ideal for bikes and toys. Once inside, the spacious foyer area with closet gives guests an airy feel and access to the garage. Upstairs on the main floor you are greeted with 9' ceilings and warm hardwood floors throughout the entire level and a custom kitchen design including walk-in pantry and abutting dining or play area. A huge and flexible 29' X 13' great room can be used for a more formal diningroom and spacious sitting, or multiple seating areas for entertaining-even enough room for a grand piano! The rear walkout on this level leads to a finished patio with stone retaining wall and treed property behind for exceptional privacy. For those working from home, there is a dedicated main floor work/study space or perhaps an alternate play area for children. Upstairs, the oversized primary bedroom enjoys views to the west. It boasts two walk-in closets and a luxurious 3 piece ensuite bathroom with grand tiled shower. The remaining 2 bedrooms are generous-sized and share the uses of the main 4 pcs bathroom. For convenience and ease, the laundry closet with full-sized washer & dryer is located on this level. This unit was customized for the Rockwood Ridge developer with plenty of upgrades and storage space throughout. The Lock and Leave lifestyle that condo living provides is perfect for those looking to travel or avoid outdoor maintenance. The townhome offers a combination of convenience, style and functionality. (id:51158)
188 Sammon Drive Drive
Rockwood, Ontario
A century old stone wall separates you from the farmers field behind this THREE story home! This house features a generous eat-in kitchen with granite counters, a Large Family/Living room with a view to the back of the (mostly) fenced in property as well as a formal Dining Room. With 3 generous sized bedrooms, A Primary with ensuite as well as a Main bathroom for the children. No reason to lug laundry far from its never ending source, the laundry room was strategically added to the second floor. Then there is the bonus Loft?! An open space that could be the children's play/games/music/crafts room as it is now, or an office space, yoga studio... the possibilities are endless. An additional ductless Air conditioner keeps the loft cool on the hot summer days. While the basement is waiting for your finishing touches, it was custom fitted with extra large windows making it the perfect template for you to build your dream media room or perhaps billiards and a bar, or an accessory apartment? A mere 20 minutes north of Milton and the 401 - Rockwood, the town that Hollywood discovered years ago! (id:51158)
5832 Fourth Line
Rockwood, Ontario
IDEAL FOR IN-LAWS TO LIVE WITH YOU HERE...!! It's not your usual 5 acre property! Over 900 ft frontage so property not narrow at front & long depth like an airport strip. Nature is all around you in this quiet, private tranquil setting with your own spring fed pond. A beautiful perennial garden greets you at front door. Wildwinds Golf course is around the corner. Due to a fire in 2016 the house was completely destroyed but was totally rebuilt in 2017 thus making the house only 6 years old so any replacements(roof, furnace etc) are not in near future. Huge rear deck (16x42ft) with propane BBQ hookup. Lower patio & stairs 2020. Insulated 30ftX20ft bldg (shop area 18x20Ft& sunroom/office 12x20ft) (2007). Small open concept barn with hydro & water. Well cleaned (well head upgrade)& retrofit with an in well pump Oct. 2019. Iron & sulphur filter. UV light installed 2021.Rear deck(2017)16x42 ft, lower patio and stairs completed in 2020.Gutter protection eavestroughs (2020). This style of home could easily lend itself to an in-law suite. Do walk the pathways & enjoy natural setting. Goldfish pond with waterfall. Room sizes/sq ft from iguide. PLEASE NOTE RE sq ft: most of lower (main) level is above grade. Total iguide sq ft ABOVE ground is 1850sq ft. Lower(main) level 868.84 sq ft & second level up is 981.54 sq ft. NOTE: Part of property is governed by the GRCA (Grand River Conservations Authority) and you cannot build on that area or cut down trees. Map available. 10 minutes only to Guelph or Fergus (id:51158)
Tony Sousa a Local Reator Working for You
Houses for Sale in , ON
With the most thorough, up-to-date set of real estate listings. Currently, has homes for sale, including houses, condos, and townhouses listed for sale.
is home to unique neighbourhoods. With SousaSells.ca you’ll be able to find the hottest neighbourhoods, the best schools in the city, and evaluate nearby amenities. Narrow down your home search to filter by price, bedrooms, size or search by our map of MLS® listings for Canada-wide real estate.
MLS® Listing data for is updated every 15 minutes to provide you the most-up-to-date home listings. Get in touch with one of me a real estate agent to get started on finding your dream home today.
Whether you are a first time home buyer, a seasoned real estate investor, or are looking to upsize or downsize, you can trust me to deliver results quickly and professionally. Looking for a house for sale in Georgetown, Find the perfect house with Rockwood MLS Listings, and Guelph. If you’re looking for a Realtor in , I’m here to help you find a perfect home.
Tony Sousa
Georgetown, Rockwood, Gueph & Realtor
I help you find you find the perfect listings in GTA whether you are looking for a New Condo or Existing Condominium Apartment or New Construction Presale Condo, detached house, townhouse or Penthouse.
A large portion of our client base is located outside Canada. Rest assured we have all the tools and resources to help you with a hassle-free real estate transaction wherever in the world you may be located.
Why Choose Tony Sousa as your REALTOR®?
Personal Service, You deal with me and only me. I'm your single point of Contact. Direct contact, no middle man. You have my direct phone number, no running around to reach me.
Guaranteed Fast Sales, with my Marketing techniques. Your house will sell quickly and for highest possible price
Intensive Marketing with Google, Facebook, Instagram, YouTube, TikTok and more

