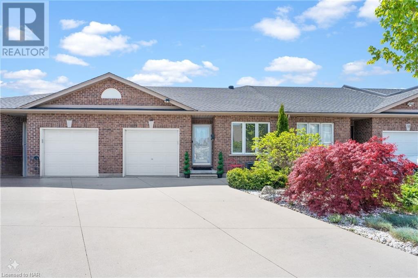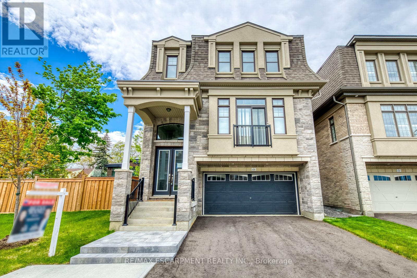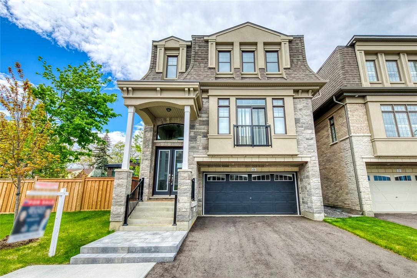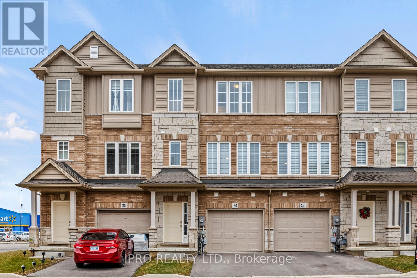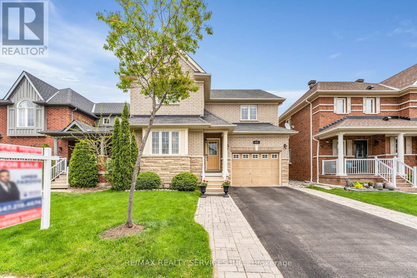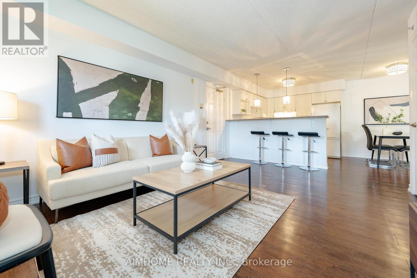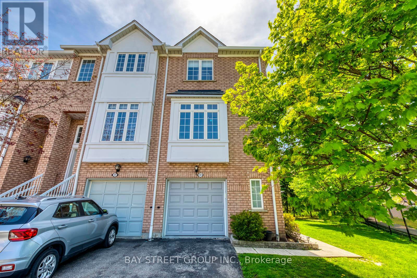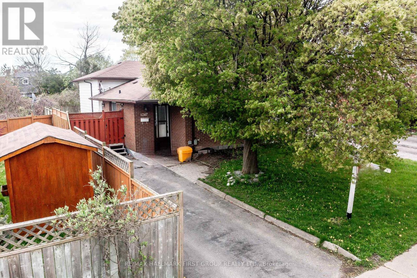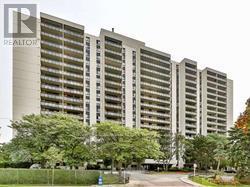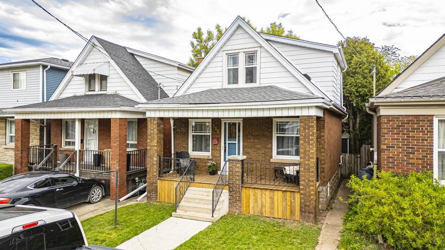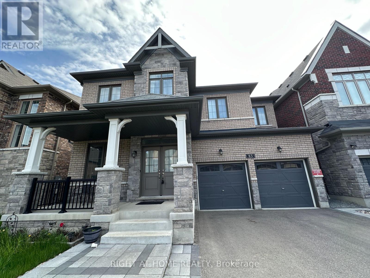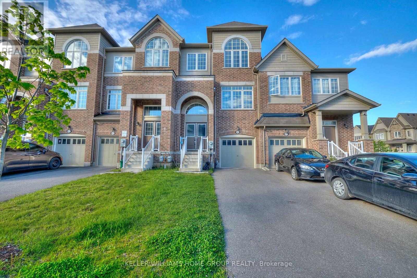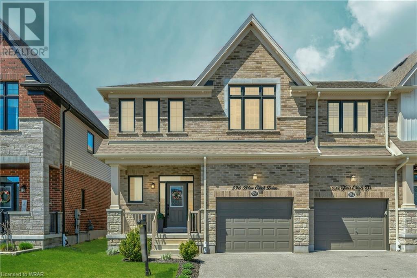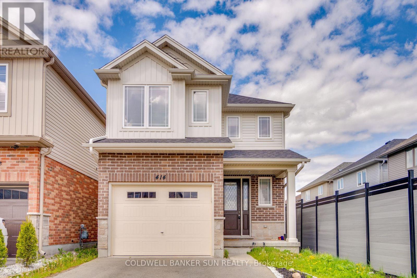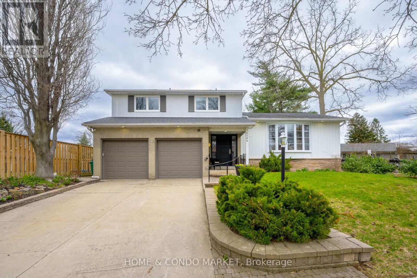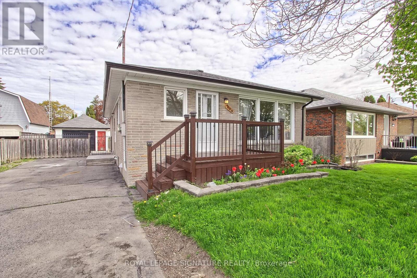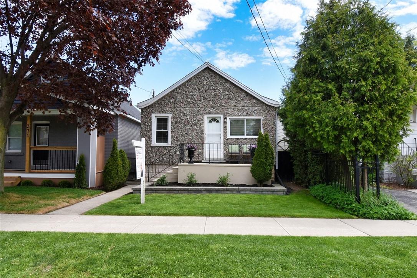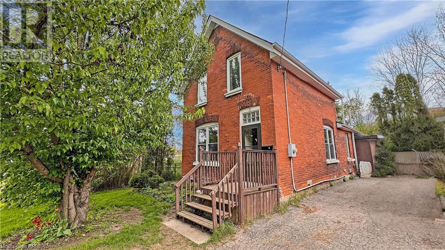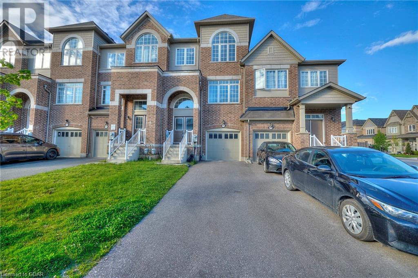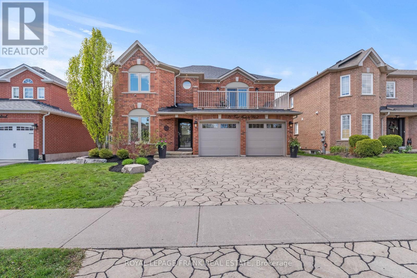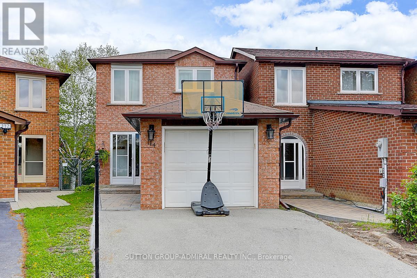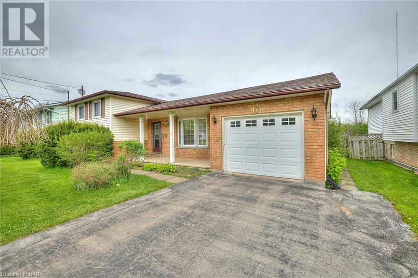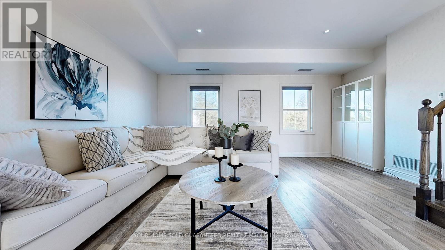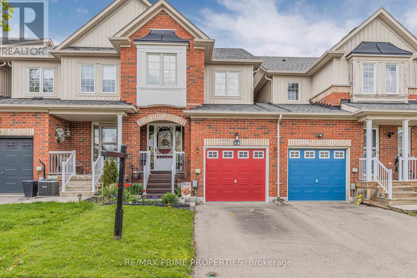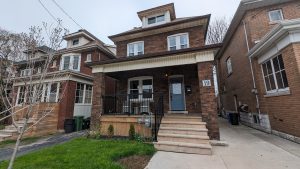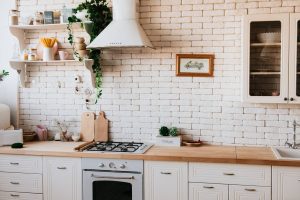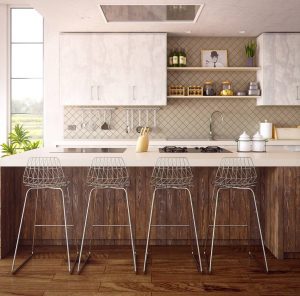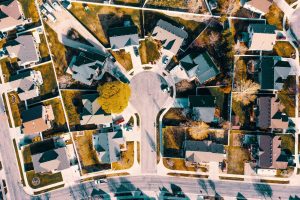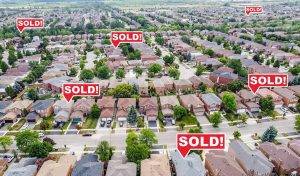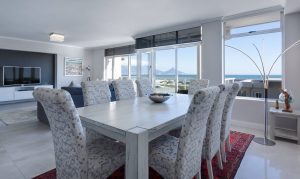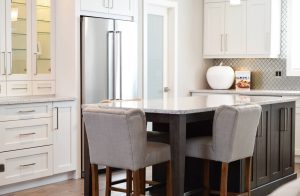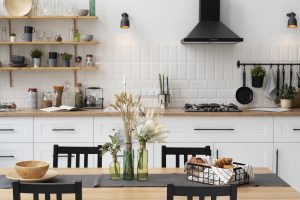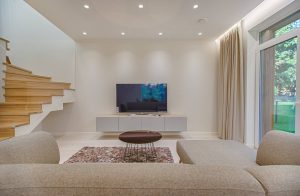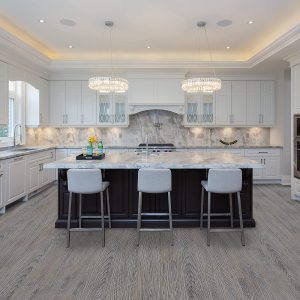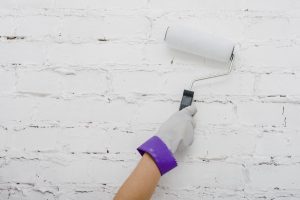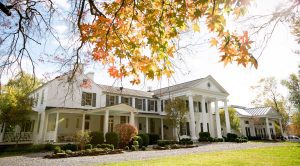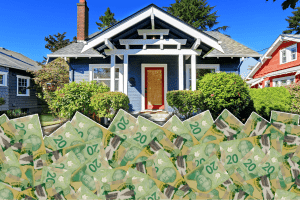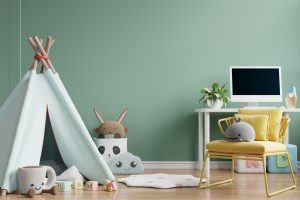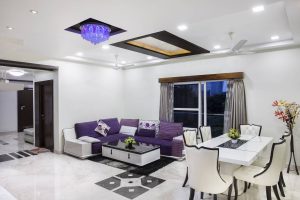LOADING
16 Bluegrass Crescent
St. Catharines, Ontario
Welcome to 16 Bluegrass Cres, step into this beautifully renovated 2-bedroom, 2-bathroom freehold (no condo fees) town bungalow nestled in the heart of St. Catharines, prepare to be wowed. No expense has been spared in transforming this gem into the perfect blend of style and comfort. Upstairs and downstairs, every corner has been meticulously renovated to meet the highest standards. The kitchen is a chef's dream, boasting sleek Eurostyle cabinets, stunning quartz countertops and backsplash, silgranite undermount sink, stainless steel appliances, and skylight. As you enter the living and dining area, you'll be greeted by freshly painted walls, elegant herringbone engineered hardwood flooring, and dazzling lighting fixtures that create a touch of elegance. The bathrooms have also undergone a stylish makeover, ensuring that every inch of this home exudes modern charm. Function meets convenience with a main floor laundry that includes the washer and dryer. Step outside onto the large back deck, complete with a charming gazebo, perfect for enjoying the outdoors in comfort and style. The lower level has been meticulously finished with waterproof luxury vinyl flooring, potlights, and an added BONUS ROOM that can be used as an office, exercise room or playroom! Additional features include full concrete driveway and a single-car garage. Recent updates including (2021) roof, (2022) air conditioner, and (2023) furnace, HWT (2024) ensuring worry-free living for years to come. Don't miss your chance to own this exquisite sanctuary, where luxury meets convenience in every detail. Just minutes to the Pen Centre, Shopping, and Highway 406. (id:51158)
2131 Royal Gala Circ
Mississauga, Ontario
One-year old custom built home! Premium Lakeview location, end-lot 4 bed, 4 bath, 3,067 square foot modern detached featuring a host of updates and features that truly make it stand out. Tons of curb appeal with a stone and stucco exterior and great attention to detail. Double driveway and 2 Car garage with access to ground floor including elevator with access to all three levels. Ground floor with in-law or rental suite potential with separate entrance, spacious bedroom with large window, full bathroom and living area. Expansive main floor features 10-foot ceilings, a large open-concept living/dining area with floor-to ceiling windows and a fully upgraded eat-in kitchen featuring a large island, quartz countertops, stainless steel appliances and premium cabinetry. Walk-out to deck overlooking the private back-yard. Third level features a large primary bedroom with Juliet balcony and a spa-like bathroom with oversized walk-in shower, soaker tub and double sink vanity with quartz counters. Two more bright rooms share a large 4 piece bath with double sink vanity. Convenience of third-floor laundry close to bedrooms. Large unfinished basement with tons of potential for more living-space and storage. Many upgrades include, Kitchen cabinets with crown molding, stainless hood vent, quartz counters and premium vanities, premium end-lot with no neighbours on one side, hardwood stairs with iron spindles, hardwood flooring throughout, LED pot-lights and much more. Amazing location to all amenities, GO network, transit and highways. Book a showing today! (id:51158)
2131 Royal Gala Circle
Mississauga, Ontario
One-year old custom built home! Premium Lakeview location, end-lot 4 bed, 4 bath, 3,067 square foot detached featuring updates and features that truly make it stand out. Stone and stucco exterior and great attention to detail. Double driveway and 2 Car garage with access to ground floor & elevator with access to all 3 levels. Ground floor with in-law or rental suite potential with separate entrance, spacious bedroom with large window, full bathroom and living area. Expansive main floor with 10-foot ceilings, large open-concept living/dining area with floor-to ceiling windows and a fully upgraded eat-in kitchen with large island, quartz countertops, stainless steel appliances and premium cabinetry. Walk-out to deck overlooking the private back-yard. Third level features a large primary bedroom with Juliet balcony and a spa-like bathroom with oversized walk-in shower, soaker tub and double sink vanity with quartz counters. Two more bright rooms share a large 4 piece bath with double sink vanity. Convenience of third-floor laundry close to bedrooms. Large unfinished basement with tons of potential for more living-space and storage. Many upgrades include, Kitchen cabinets with crown molding, stainless hood vent, quartz counters and premium vanities, premium end-lot with no neighbours on one side, hardwood stairs with iron spindles, hardwood flooring throughout, LED pot-lights and much more. Amazing location to all amenities, GO network, transit and highways. Book a showing today! (id:51158)
36 Canary Grass Blvd
Hamilton, Ontario
This is truly one-of-a-kind! Only three years old and nestled in the desirable Stoney Creek Mountain neighbourhood, this townhome offers a rare feature: a separate ground-level access from the backyard leading to a one bedroom on the ground level & living room in the basement, two washrooms (one on the ground level & one in the basement) and a kitchenette. This townhome has a bright & airy main floor, with an open concept kitchen, breakfast, dining and family areas, featuring 9 ft ceilings, modern floors & stairs, pot lights, a spacious balcony, and more. The third floor offers three excellent sized bedrooms, two full bathrooms, and laundry. Situated on a premium lot, backing onto a pond, enjoy the perks of living in a tastefully upgraded home in a family friendly neighbourhood, close to all amenities this newer community has to offer! **** EXTRAS **** This is An Unbeatable Location. Enjoy Being Minutes to Highways, Shopping, Restaurants and Only Steps from Schools, Parks, Trails. Etc. (id:51158)
629 Caldwell Cres
Milton, Ontario
Welcome To This Stunning Large Absolutely Gorgeous, Bright, Spacious Detached Home Featuring Almost 2,200 Sqft Above Ground, Exceptional Functional Layout, Upgrades Galore with Accent Walls, Crown Moulding, Led Pot Lights, Wrought Iron Pickets, Hardwood Floors Through Out, Good Size Yard Complimented With A 22X18 Deck, New Gazebo, Sleek Granite Counter Top, Backsplash, Huge Panty Room, Main Floor Laundry, 2 Fire Place, Stone Wall in Living Room, Landscaped Front and Back yard, Close To All Amenities, Schools, Park, Shopping. Child Safe Crescent Location, A Definite Must See.. Shows 10 ++ **** EXTRAS **** * Newly Finished Basement, Property is Located in close proximity to Highly Ranked Schools in Milton, Parks, Public Transit, HWY 401 and So Much More. (id:51158)
#204 -1450 Bishops Gate
Oakville, Ontario
Abbey Oaks Condo In Sought After Glen Abbey. Freshly painted large one bedroom unit, bright and spacious. Open Concept Living. Ecobee Thermostat. New toilet. Walking Distance To top ranking Abbey Park High School, Pilgrim Wood Public School, Community Centre, Plazas, And Trails. On-Site Clubhouse With Gym, Sauna & Party Facilities. Close to QEW, Bronte Go train station. **** EXTRAS **** Fridge, Stove, Range Hood, Dishwasher, Washer/Dryer, All Elf's, All Existing Window Coverings. (id:51158)
#69 -280 Hillcrest Ave
Mississauga, Ontario
Experience breathtaking views from this exceptional end unit townhome located in Attraction. Immerse yourself in the tranquility of our private backyard, offering an unmatched sense of serenity amidst nature's changing seasons. Revel in the spacious open-concept kitchen and three bedrooms, with the added convenience of a ground floor office space. Home flooded with natural light. Nestled in the heart of Mississauga, our vibrant community is just a short stroll from Cooksville Go (future LRT station), shops, Home Depot, Canadian Superstore, and Canadian Tire.T&T Supermarket, Square One and Sherway Garden also within easy reach. **** EXTRAS **** Must see additional photos and virtual tour in attached links (id:51158)
1247 Oxford St
Oshawa, Ontario
This is a newly UPGRADED 4 Bedrooms (2+2), 2 Washrooms, 4 Level Back Split Semi Detached In A Great Neighborhood. 2 kitchens, 2 separate laundries. This unique setup is ideal for multi-generational families or flexible living arrangements. The main level features a bright open-concept living and dining area, leading to a modern kitchen. The upper level houses comfortable bedrooms, while the lower levels offer a second kitchen, separate laundry, and a private entrance. Enjoy the beautiful deck and private yard, perfect for outdoor relaxation or entertaining. This home provides easy access to schools, parks, public transportation and the highway 401. Don't miss this unique opportunity. (id:51158)
#408 -260 Seneca Hill Dr
Toronto, Ontario
Prime North York Location! Sunny South park-view Exposure! Newly renovated, brand-new hi-end vinyl floor throughout, Large Private Balcony, Maintenance Fee covers Utility/Cable/Hi-Speed Internet Included in maintenance fees. Fantastic Facilities: Swimming Pool, Gym, Tennis Crt, Pingpong, Squash, Sauna, Library,,. Walk To T.T.C. , Easy Access To 401/404. **** EXTRAS **** Neighboring Canada's Prestigious schools: Seneca College, Seneca Hill Public School, A Y Jackson Secondary School. (id:51158)
156 Garside Avenue N
Hamilton, Ontario
Absolutely Charming Home Well Located In Homeside! You'll love coming home to this piece of paradise. Gleaming Hardwood Floors, Large Windows, Beautiful Original Woodwork on Doors, Stairway. The modern farmhouse kitchen, with its' deep and wide farmhouse sink, granite counters, live-edge open-shelving and farmhouse lighting are bound to please. Other updates include bathroom, flooring, windows, front porch decking '24, shingles, '22, furnace and ductwork '20. After a long day relax on the front porch or enjoy the quiet in the deep back yard which offers lots of space to play, barbecue and entertain. The family room on main floor was once a bedroom and could be reverted back. The possibility of parking exists off the alleyway at the far end of the back yard. Handy mud room off the kitchen. Such a great location! Just 250 m to Andy Warburton Park and a fifteen minute walk to Center Mall where all your shopping can be done. Walk to Ottawa Street for more shopping and dining. Be sure to see this lovely home. (id:51158)
83 Bremner St
Whitby, Ontario
Beautiful & Laverick Modern Home By Minto In High Demand Area Of Whitby. Approx 4,407 Sqft for Living Area. Gorgeous Layout 9' Ceiling W/ Hardwood Floor, Hardwood Stairs Throughout all House. Extensive Large Kitchen Plus Large Pantry, Great Family Room W/ Marble Fireplace & Large Windows. Quartz Counters & Quartz Backsplash Throughout All House. Huge Look Out Basement. Features Finished Basement. Great Elementary, High Schools Close By. Steps to parks, Rec Centers, Grocery Stores.... Must To See It! (id:51158)
4072 Canby St
Lincoln, Ontario
Step into luxury living at 4072 Canby Street! This stunning three-story Cachet townhome, built in Oct 2019, is a sanctuary of style and comfort. Enjoy an abundance of natural light flooding through every corner of this exquisite property, creating a warm and inviting atmosphere. On the main floor, discover convenience and elegance with a large main closet and storage space, complemented by soaring high ceilings for an airy feel. The second floor is designed for seamless living, featuring a spacious living room, family/dining area, and a modern kitchen with ample counter and cupboard space. Step out onto the balcony and savor the serene neighborhood views. Retreat to the third floor oasis, where the impressive primary bedroom awaits with a generous walk-in closet and a luxurious five-piece ensuite bathroom. Two additional bedrooms, a three-piece bathroom, and a laundry closet ensure comfort for the whole family. The lower level offers versatility with a fourth bedroom, perfect for guests or in-laws, and a great room that transitions effortlessly to the backyard, creating the ultimate indoor-outdoor living experience. Additional features include a 200 Amp electrical panel, an unfinished basement awaiting your personal touch, upgraded large basement windows, utility sink, high ceilings, and a rough-in for a bathroom in the basement, complete with a cold cellar. (id:51158)
596 Blair Creek Drive
Kitchener, Ontario
Experience luxurious living at its finest in the heart of Kitchener's sought-after Doon South neighborhood, where 596 Blair Creek Drive epitomizes refined elegance and contemporary comfort. This exceptional newer semi-detached home features over 3,000 square feet of meticulously designed living space, offering a sanctuary of sophistication. Upon entering the main floor, you will be greeted by an open-concept layout perfect for both entertaining and daily life. The chef's kitchen boasts exquisite white cabinetry, gleaming quartz countertops and stainless steel appliances, including a spacious island ideal for gatherings. The adjacent dining area sets the stage for intimate family meals, while the living room offers great views of the impressive yard, creating a stylish space to unwind. Upstairs, discover a haven of tranquility with four bedrooms, including a primary suite featuring a generous walk-in closet and an ensuite bathroom with a soaker tub and shower. An additional living space ensures comfort and leisure for every moment. The fully finished basement adds to the allure with a massive rec room for recreation and relaxation, along with a third full bathroom for added convenience. Outside, enjoy proximity to excellent schools, parks, trails, and various amenities, making this home a hub of modern convenience. With outstanding restaurants and shopping just moments away, seize the opportunity to make this remarkable residence your own. Book your private showing today! (id:51158)
414 Rivertrail Ave
Kitchener, Ontario
Welcome To 414 RIVERTRAIL AVENUE! Nestled In A Desirable Family-Friendly Neighborhood, This Charming Home Offers An Open-Concept Carpet-Free Main Floor, Spacious Kitchen With Island, Four Spacious Bedrooms With Lots of Natural Light. Located Close To A Peaceful Park And Grand River. Conveniently Located Between Cambridge, Waterloo And Guelph. The Open-Concept Living Room with Large Windows Is Filled With Natural Light. The House Has 4 Bright Bedrooms, Primary Bedroom Offers An Ensuite And Walk-In Closet. The Skylights Provide Natural Bright Light to Upper Floor. Seller Is Willing to Negotiate On FINISHING BASEMENT Prior to Closing. (id:51158)
1796 Matena Ave
Mississauga, Ontario
*Public Open House Sun May 12th 2-4pm * Welcome to 1796 Matena Ave! This beautiful 4+1 bedroom, 4 bathroom home is situated on a quiet , tree lined street south of Lakeshore in a highly sought after area of south Mississauga... a few short steps from the coveted Rattray Marsh Conservation trail. From the moment you step inside you'll experience an abundance of natural light in every room of the house. Main floor features a formal living room , dining room and eat in kitchen that overlooks the beautiful main floor family room where you can enjoy family movie nights with a cozy wood burning fireplace. Hardwood floors throughout living/dining and bedrooms and newer luxury vinyl plank floors (2021) in family room and lower level. Stunning modern glass railings, built in cabinetry, smooth ceilings and pot lighting on the main floor and family room (2021). Retreat to a large primary bedroom offering walk-in closet, 3 pc ensuite w/stand up glass shower. 3 spacious additional bdrms on the upper level all with large closets and large, bright windows (2022). Main 5 pc bathroom on upper level (2021). The fully finished lower level offers a bright, spacious rec room with built in cabinetry, pot lighting, 5th bedroom or hobby/craft room and a 3 pc bath w/stand up glass shower. Storage? No problem - this 4 level sidesplit offers a huge lower level crawl space! Enjoy two walk outs from kitchen & family room to a 2 tiered deck overlooking a beautifully landscaped property. Addt'l updated features include a 200 amp service, Furnace/AC (2023) Front Door (2024) Fence (2019). This is truly a gem of a property in a beautiful neighbourhood and excellent school district! Ideal for raising a family and making it your forever home! Turn the key and start living! **** EXTRAS **** Fabulous location! Walk to the quaint Clarkson Village & enjoy restaurants, cafes & shops or enjoy a bike ride to Pt Credit Village. Walk to local schools! Steps to public transit, 5 min drive to Clarkson GO, less than 10 min drive to QEW. (id:51158)
666 Taylor Ave
Oshawa, Ontario
THIS HOME HAS IT ALL!! Tastefully renovated from top to bottom, Sun-Filled with perfect layout!. Located in High Demand Donevan, a great family-friendly Neighbourhood close to schools, shopping and everything . This home is Situated On A Generous Lot that is fitting A Large Detached Garage, lots Parking and storage. Luxurious and Hi-end upgrades including: Hardwood floors, Porcelain tiles, Quartz countertops in the new kitchen and remodeled washrooms, Smooth ceiling throughout, Pot-lights. Tons Of Possibilities : You can live in the main level and rent this wonderfully Finished basement that features: Naturally Bright With Lots Of Big Windows, A Separate Entrance, A Sound Insulated Ceiling, 2 Bedrooms And An Upgraded Washroom. New Roof Shingles 2024, Upgraded 200 amps. Can't Miss!!! (id:51158)
373 Upper Wentworth Street
Hamilton, Ontario
Charming 2+1 bdrm bungalow on Hamilton's sought after mountain location! Lovingly maintained throughout, oversized lot with fenced in yard & 2 car parking. Over1150 sqft of living space! Move in and enjoy! (id:51158)
6 Canning Street
Brantford, Ontario
Nestled on a secluded dead-end street, this unique home offers incredible access to shopping plazas, transportation routes, parks, sports fields, and the Brantford trail system, all while being enveloped by mature trees. It features large main floor rooms with distinctive architecture that includes exposed brick and woodwork, vaulted ceilings, and skylights that bathe the space in natural light. The upstairs hosts two bedrooms, including a super cool second bedroom with a bonus loft space, perfect for a child's private play area. The home also boasts a bonus finished rec room downstairs and plenty of unfinished storage space. Outside, the private yard is surrounded by trees with no rear neighbors and features a large deck that leads to an amazing swim spa, which doubles as a hot tub and exercise pool. Completing this outdoor oasis are two storage sheds and a custom-built man-cave or she-shed, enhancing the outdoor living space. This home is truly unique, full of character and features that you will love. (id:51158)
4072 Canby Street Street
Beamsville, Ontario
Step into luxury living at 4072 Canby Street! This stunning three-story Cachet townhome, built in Oct 2019, is a sanctuary of style and comfort. Enjoy an abundance of natural light flooding through every corner of this exquisite property, creating a warm and inviting atmosphere. On the main floor, discover convenience and elegance with a large main closet and storage space, complemented by soaring high ceilings for an airy feel. The second floor is designed for seamless living, featuring a spacious living room, family/dining area, and a modern kitchen with ample counter and cupboard space. Step out onto the balcony and savor the serene neighborhood views. Retreat to the third floor oasis, where the impressive primary bedroom awaits with a generous walk-in closet and a luxurious five-piece ensuite bathroom. Two additional bedrooms, a three-piece bathroom, and a laundry closet ensure comfort for the whole family. The lower level offers versatility with a fourth bedroom, perfect for guests or in-laws, and a great room that transitions effortlessly to the backyard, creating the ultimate indoor-outdoor living experience. Additional features include a 200 Amp electrical panel, an unfinished basement awaiting your personal touch, upgraded large basement windows, utility sink, high ceilings, and a rough-in for a bathroom in the basement, complete with a cold cellar. (id:51158)
20 Earl Cuddie Blvd
Scugog, Ontario
Welcome To Your Forever Family Home In The Heart Of Port Perry! This Beautiful 3+1 Bedroom 3 Bathroom Home Has Been Updated From Top To Bottom, Inside & Out & Is Ready For You To Enjoy Fo rYears To Come. Main Floor Features Living, Dining, & Family Room W/ Gas Fireplace & Built InCabinetry, Custom Kitchen W/ Quartz Countertops, & Walkout To An Incredible Landscaped BackyardW/ Inground Pool, Waterfall, Gardens, & No Rear Neighbours. Upstairs Are 3 Large BedroomsIncluding Massive Primary W/ 4Pc Ensuite Bathroom (Heated Floor), Walk-In Closet W/ Built-Ins &Large Balcony. The Finished Basement Has A 4th Bedroom, Laminate Flooring & Pot Lights. FrontYard Features A Double Garage & Landscaped 3 Car Wide Driveway. Quiet, Family Friendly Neighbourhood Just Steps From Parks & Schools. Minutes To Downtown Port Perry & The Waterfront. **** EXTRAS **** Kitchen (2022), Coloured Triple Pane Windows (2021),Garage Doors (2024), 50Yr Roof (Approx 8Yrs), Landscape Lighting, Heated ""Clear Blue Ionizer"" LowMaintenance Pool (Pump & Liner 2022), & Much More **See Attached Features/Upgrades List** (id:51158)
114 Rejane Cres
Vaughan, Ontario
Link House Property In an Amazing Location In a Family Neighbourhood! Modern Kitchen, S/S Appliances, New Floors, Bathroom & Pot Lights Completed In 2023, Finished Basement With One Bedroom Plus Den Which Can Be Used As A Second Bedroom & 4-Piece Bath. Steps To Transit, Schools, Places Of Worship & Shops Including Promenade Mall, Hwy 407, York University. ** This is a linked property.** **** EXTRAS **** Fridge, Stove, Built-In Dishwasher, Microwave , All Elf (id:51158)
880 Crescent Road
Fort Erie, Ontario
This charming home at 880 Crescent Road in Fort Erie, Ontario, offer a growing family a wonderful opportunity to make this spacious side split their forever home..Situated in Crescent Park which is a popular central location close to the leisurely facilities, schools, beach, and uptown amenities, making it ideal for families, and even families with an in-law situation. Positioned in a friendly urban area with easy access to highways, parks, and schools, providing a perfect blend of convenience and functionality. Walking distance to the beach, has access to the QEW and highways. This side split detached home features laminate flooring, patio doors opening to a private large backyard, other features of the main floor includes kitchen, dining room and wide space where you can find bedroom and bathroom of the home. Also on the main floor is the staircase to the lower level where you will find a cozy rec room, additional finish area, ideal for a kitchenette or even a lower level bedroom. Also included in this house is a lower level basement, currently unfinished offering a basement workshop. Lots of mature plantings and trees on the property. Backyard is with deck and a covered gazebo, fitting for any-season celebration. With some simple aesthetic updates this home can feel new again. Whether you are a first-time home buyer or looking to upgrade, 880 Crescent Road offers an unmatched blend of comfort, convenience, and potential. Unlock the door to your future home today! (id:51158)
#204 -17 Baldwin St N
Whitby, Ontario
***Rare*** Stunning 3-storey Townhome in Boutique Building in the heart of Brooklin. Very bright and spacious with practical layout. 9Ft Ceilings Throughout. Huge deck over 2 car garage, perfect for entertaining! BBQs allowed. Modern design with granite countertops, stainless steel appliances and stylish easy maintenance flooring. Primary bedroom retreat with Ensuite, his/hers closets and walk-out to balcony with east views to enjoy the morning sunshine. Upstairs laundry. ***Private elevator connecting main floor to the garage for easy access*** Pets allowed. Trendy shops at your doorstep including barber, pet groomer, coffee, banks and more. Steps to shopping, parks, community centre, schools. Easy access to Hwy 7, 407, 412. Short drive to downtown Whitby, Heber Down Conservation Area and multiple Golf courses. **** EXTRAS **** Hisense Stainless Steel Fridge (2022), KitchenAid Stove (2020), LG Dishwasher. (2022). Washer/Dryer (2020). All Elfs, Window Coverings. Heavy duty storage shelf in the garage. (id:51158)
34 Lilly Mckeowan Cres
East Gwillimbury, Ontario
OPEN HOUSE SUNDAY MAY 12TH, 2:00-4:00 PM. DO NOT LET CATS OUT. This well-maintained 3-bedroom townhouse in Mt.Albert features a gas fireplace and walkout to your fully fenced yard where you can enjoy the covered gazebo and privacy. Very spacious and offers plenty of natural light throughout. Upstairs you will find 3 bedrooms, including a primary with a walk-in closet. This home is conveniently located near schools, parks, bus routes and restaurants. Inclusions: Fridge, Stove, Washer, Dryer, Water Softener, Blinds, Curtain Rods and Curtains, Exclude: Living Room and Primary bedroom Scones(lights), Offer Date is Wednesday May 15th at 5:00pm **** EXTRAS **** Dishwasher does not work, PLEASE DON'T LET CATS OUT (id:51158)

