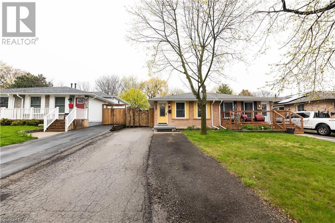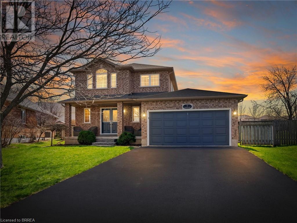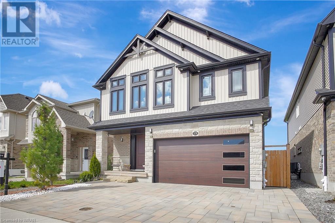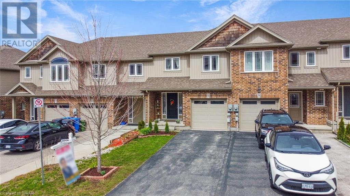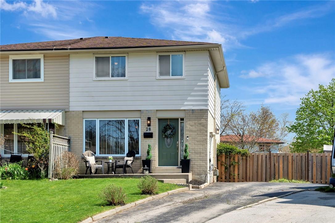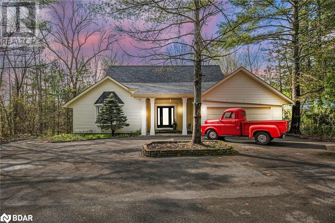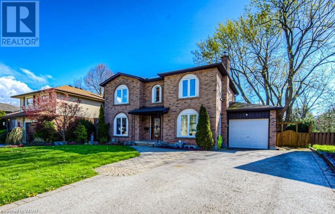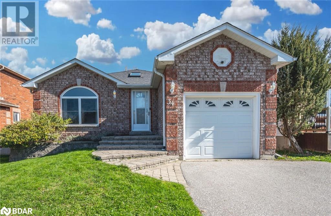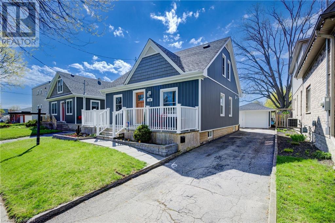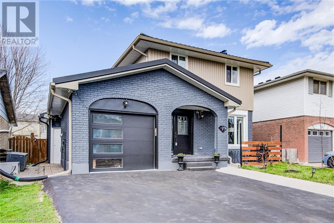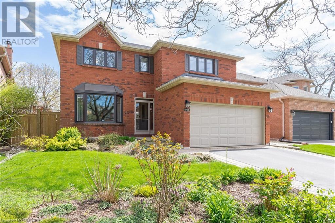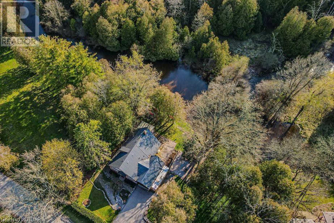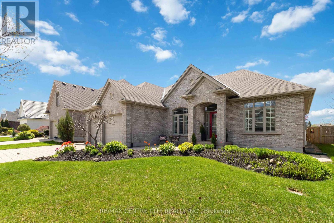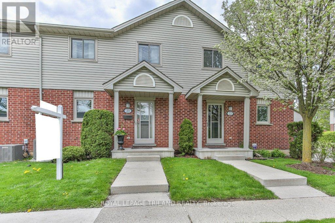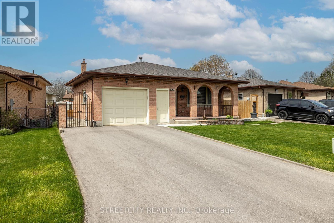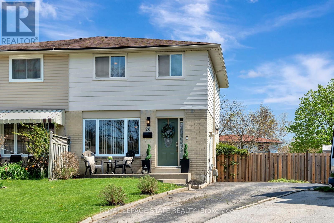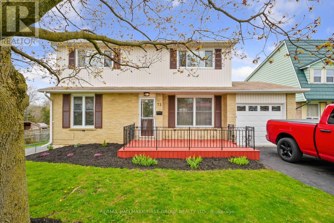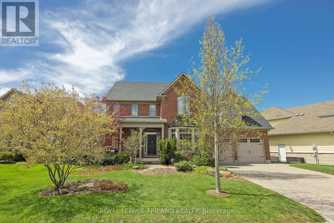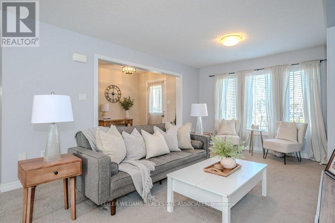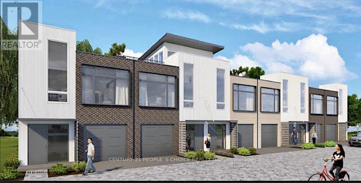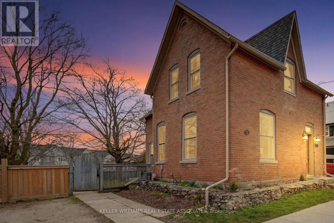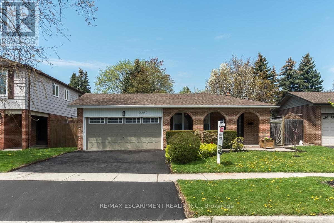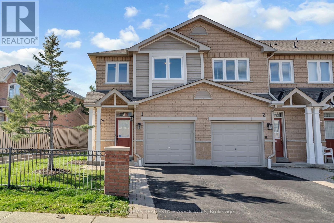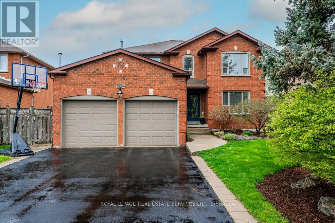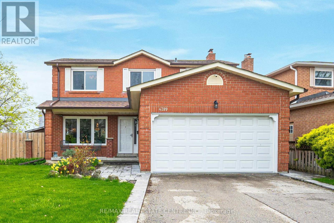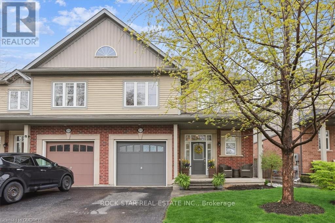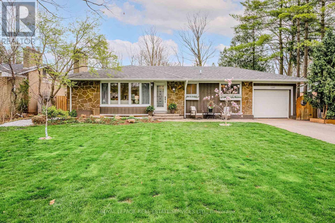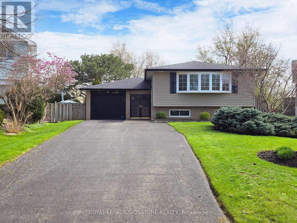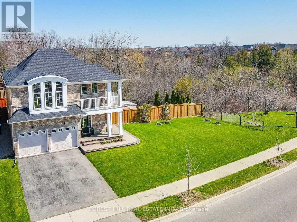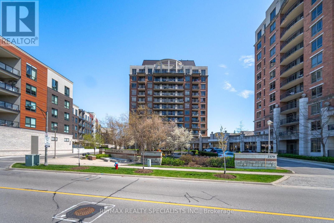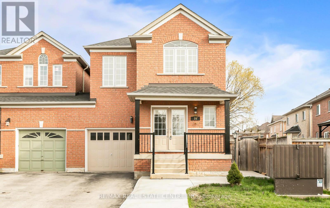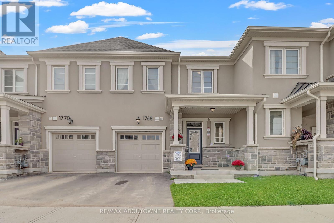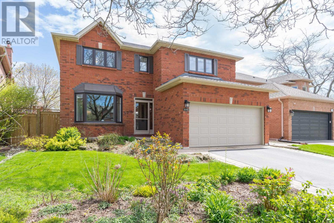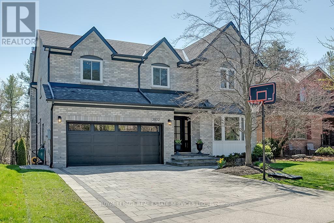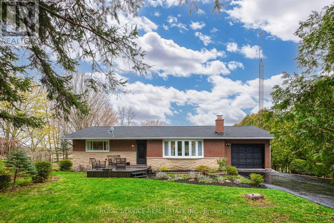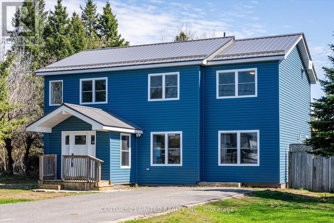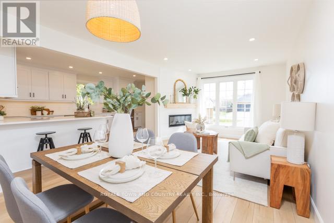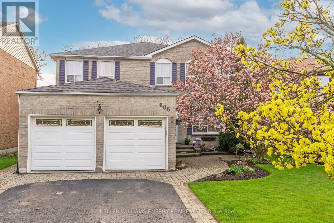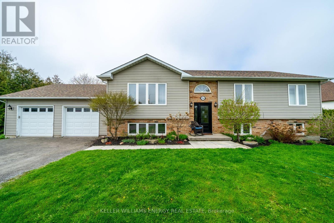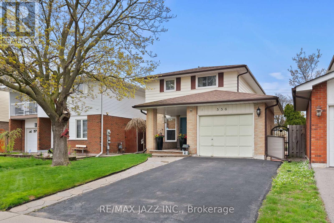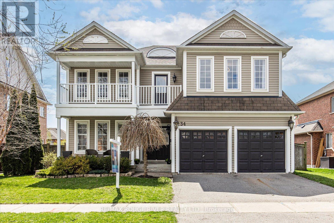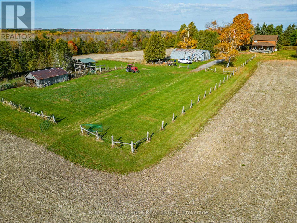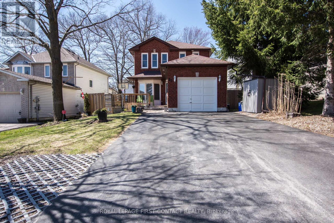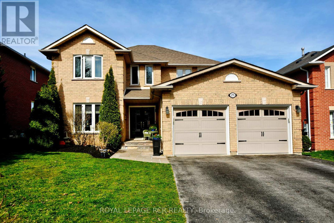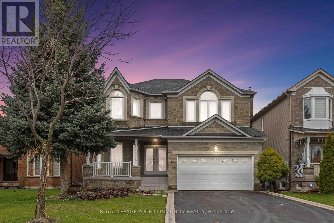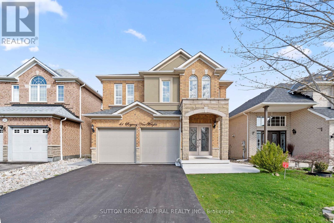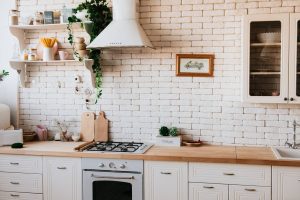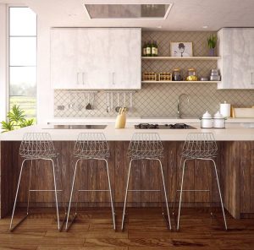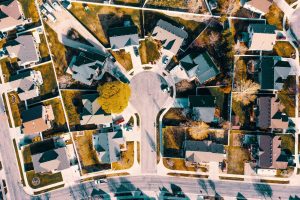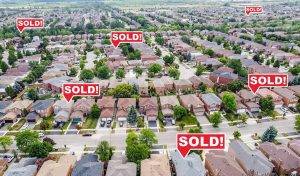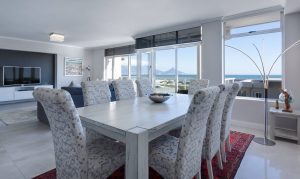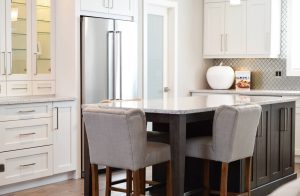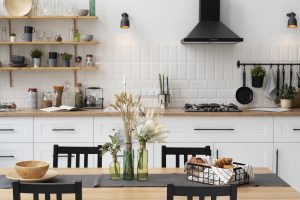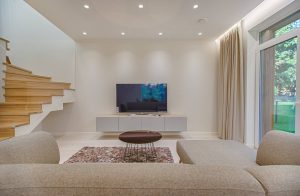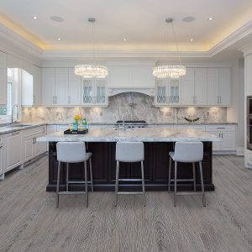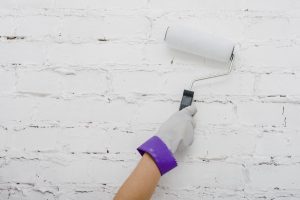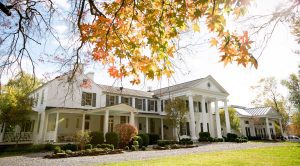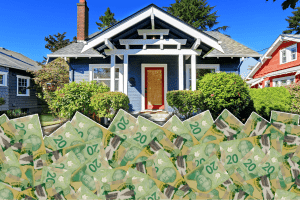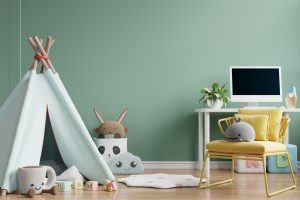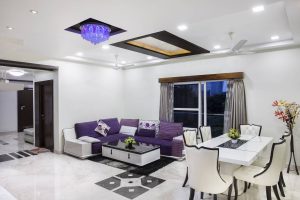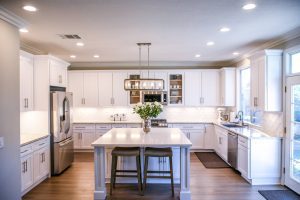LOADING
2029 Canning Court
Burlington, Ontario
Nestled in the heart of a tranquil, family-oriented neighbourhood of the Brant Hills area on a very quite Street, perfect home for first time home buyers or down sizers. Home features living room with big window that fills the home with lots of natural light combined with the good size dining room. Enjoy the cooking in the new kitchen with new appliances. Go few steps up to 3 cozy and spacious bedrooms, master bedroom has ensuite privilege, to fully renovated bathroom. Go few steps down to large rec room. 3 piece bathroom, office which can be used as bedroom and laundry room. Side entrance takes you to good size backyard. Some of the improvements done AC and furnace were replaced in 2019 all the windows were replaced in 2021, kitchen and appliances in 2020, roof was replaced in 2011, new front door and brand new water heater is owned. Close to parks, recreational centre and schools. Easy access to public transit and major highways. Book your showing today before it's too late. (id:51158)
7 Moffat Court
Brantford, Ontario
Welcome to your dream home in the highly sought-after Empire community of West Brant! Nestled at the end of a tranquil cul-de-sac, this corner lot 2-story residence boasts everything you've been searching for. Step inside to discover an inviting main floor that exudes warmth and comfort. With convenient main floor laundry, the spacious layout features 3 bedrooms and 4 bathrooms, providing ample space for your family's needs. Prepare to be impressed by the expansive primary bedroom, complete with an ensuite bathroom and a generous walk-in closet, offering a private sanctuary for relaxation. Entertainment awaits in the finished basement, where a large rec room with gas fireplace provides the perfect space for gatherings, leisure activities or for a private guest suite. Venture outside to your own personal oasis, where the massive backyard beckons with a new deck installed in 2021, ideal for hosting summer BBQs. Take refuge under the charming gazebo and a children's play set, fragrant fruit trees including pears, cherries, plums and apples. Plus, a convenient shed offers ample storage for all your outdoor essentials. Located in the heart of West Brant, this home offers the ultimate blend of tranquility and convenience. Enjoy the peace and quiet of a family-friendly neighborhood while still being within walking distance to elementary and high schools, ensuring a seamless lifestyle for you and your loved ones. Don't miss your chance to make this exceptional property your own. Schedule a viewing today and discover the endless possibilities awaiting you in this remarkable home! (id:51158)
19 Netherwood Road
Kitchener, Ontario
DETACHED HOME WITH SUNROOM AND INDOOR SWIMSPA!! Welcome to your dream home at 19 Netherwood Rd, nestled on a premium lot facing a park, in a serene neighborhood of Kitchener, ON. This impeccably designed property offers a perfect blend of modern luxury and classic charm, providing a haven for comfortable living and gracious entertaining. As you step inside, you're greeted by an inviting ambiance created by the spacious layout and abundant natural light streaming through the large windows. The main level boasts a seamless flow between the living, dining, and kitchen areas, perfect for both daily living and hosting gatherings with family and friends. The gourmet kitchen is a chef's delight, featuring top-of-the-line appliances, ample counter space, and stylish cabinetry, making meal preparation a joy. Adjacent to the kitchen, you'll find an open concept dining room with sliders to the sunroom. Retreat to the tranquil primary suite, complete with a luxurious ensuite bathroom, a walk-in closet, and private balcony. Completing the upper level you'll find two additional bedrooms, a 5 piece bathroom, and the large family room which adds further potential for another bedroom. The $300,000 sunroom featuring a swimspa and gas fireplace is the real highlight of this property. Step outside to the backyard oasis, where you'll find a beautifully landscaped yard and a spacious Astroturf area, perfect for al fresco dining, entertaining guests, or simply basking in the natural beauty of the surroundings. Conveniently located in a highly desirable neighborhood, this home offers easy access to amenities, parks, schools, and major highways, ensuring a lifestyle of convenience and connectivity. Don't miss your opportunity to own this exceptional residence in one of Kitchener's most coveted neighborhoods. Schedule your private showing today and experience the epitome of luxury living at 19 Netherwood Rd. (id:51158)
36 Jeffrey Drive
Guelph, Ontario
Introducing the epitome of modern elegance at 36 JEFFREY Drive, Guelph. This immaculately maintained townhouse, constructed in 2015, offers a harmonious blend of luxury and convenience. Boasting 3 bedrooms and 4 baths, this home features recent upgrades including a freshly painted interior, enchanting pot lights, and meticulously painted driveway, deck, and fence. With a walkout basement and resplendent hardwood flooring adorning the main level, the home exudes an inviting charm. The gourmet kitchen, complete with stainless steel appliances including a dishwasher, dryer, refrigerator, and stove, is a culinary enthusiast's dream. Parking is a breeze with an attached garage and private single-wide driveway accommodating up to 3 vehicles. Situated just moments away from Starwood Park and a short stroll from school bus stops, convenience is at your doorstep. Enjoy easy access to essential amenities including recreation centers, libraries, and gas stations, all within a 5-minute drive. Listed at $789,900, this exquisite residence offers the perfect opportunity to embrace luxurious living in a prime Guelph location. (id:51158)
28 Quinlan Court
Hamilton, Ontario
Welcome to 28 Quinlan Court, Hamilton! This Hamilton Mountain property presents a rare opportunity with its four-bedroom, 1.5 bathroom semi-detached home situated in the highly sought-after Quinndale neighbourhood. Step inside to discover a beautifully updated interior boasting laminate flooring throughout the first and second floors, providing both style and durability. The modern white kitchen, complete with stainless steel appliances sets the stage to be the heart of the home. Ideal for entertaining, the spacious family and dining room combination offers ample space for hosting gatherings and creating lasting memories. Upstairs, four generously sized bedrooms provide comfort and flexibility, accommodating larger families or offering options for work-from-home setups. The side door entry opens up possibilities with access to the partially finished basement, presenting an opportunity for customization into a separate apartment for in-laws or additional income potential. Outside, a large driveway ensures plenty of off-street parking, while the expansive pie-shaped lot invites endless possibilities for outdoor enjoyment. Whether you envision a pool, Conveniently located near the Linc for easy highway access, this home also provides proximity to essential amenities such as schools, shopping centres, dining options, and parks, ensuring a lifestyle of comfort and convenience. (id:51158)
7906 Pineridge Road
Washago, Ontario
Welcome to the coveted west facing part of the Green River that is weed-free where you can enjoy life in a graceful home. Set in a peaceful forested area that offers that important easy access by boat (5 minutes) or foot (15 minutes) into the village of Washago for groceries, restaurants, pharmacy and LCBO. With almost 100 ft of very private, landscaped waterfront, easily walk into the water at the beach. Flood protection on this river system. Enjoy boating, kayaking or paddle boarding on 22 km of calm water or launch a boat from the government dock into Lake Couchiching. Home is a spacious 2046 sq ft (1314 sq ft on main floor, 732 sq ft on 2nd floor). Welcoming front entrance that opens to an open-concept living room and dining area with a wall of windows offering that western exposure. Enjoy the warmth of the rich flooring, the romance of the fireplace, the fun with family and friends in the screened Muskoka room or the expansive 500 sq foot deck accessed right off the dining area or off the Muskoka room. Plenty of space in the kitchen (with island) to make your own. Bring your groceries and shopping inside from an attached two car garage (400 sq ft, 20' 5 deep) with mud room on one side of hallway to kitchen and 2 pc on the other. Large bedrooms and full bathrooms on each level with a wall of windows overlooking the water for upper bedrooms. Lots of storage space. All furniture and appliances included. View survey and extensive maintenance records available on the dining room table at the property. An Estate sale of a graceful home set in a superior location. Make it your own. (id:51158)
67 Lower Canada Crescent
Kitchener, Ontario
Tranquility within the City! Welcome to this family friendly home offering the perfect space for your growing family to spread out & enjoy all year long. Located on a quiet crescent, surrounded by mature tree lined streets, large lots, & wonderful neighbors. Main floor enjoys two separate entertainment areas... whether you wish to host guests in the living room/dining room set-up, or stroll across the home & step into the cozy & inviting family room area to sip hot chocolate while enjoying a good book with the wood burning fireplace. Eat-in kitchen is centrally located in the home & is complimented with elegant pot lighting, stainless appliances, undermount composite sink, glass backsplash, built-in wine rack, & sit-up granite peninsula. Pantry, 2pc bath, & Walk-in garage located just off kitchen area. Upper level offers 4 large bedrooms! It will be tough to decide who gets which room!4pc bath as well as primary ensuite bath are located on the upper level of the home. Lower level has been recently finished(2023) with full 3pc bath and offers tons of space for everyone to hang out. The owners created their own gym space, but maybe a craft room, 5th bedroom, or entertainment/games area might be in your visions. Now, let's talk about the absolutely gorgeous back yard! Wow!1/4 of an acre! Step out from sliders in the kitchen area to decking covered by a wooden pergola and take in this private backyard view! The back of the property houses an in-ground, heated, salt water pool with diving board, & slide for the family to enjoy. Two garden sheds & Fully fenced & manicured yard. Forestry & nature hug the property creating the feeling like your cottage bound. Minutes West of the 401 this all brick home is close to schools, shopping, a variety of parks & trails, Pioneer Village, Conestoga College, sports fields, and community center. Your family will become outdoor enthusiasts living in this neighborhood. Start packing! We've found home for you! (id:51158)
34 Arthur Avenue
Barrie, Ontario
CONVENIENTLY LOCATED BUNGALOW NEAR ALL AMENITIES FEATURING A FINISHED WALKOUT BASEMENT! This charming bungalow offers convenient living in a family-friendly neighbourhood. A quick drive will take you to Highway 400, Johnson's Beach, Kempenfelt Park, shopping centers, a library, and downtown Barrie. You'll find schools, parks, and an arena within walking distance. This cozy home boasts an all-brick exterior and an inviting interlock walkway leading to the entryway. The well-equipped kitchen presents white cabinets, a stylish backsplash, an island, and a walkout to the spacious back deck. Relax and unwind in the open-concept living and dining area, highlighted by a large window that floods the space with natural light. The main floor offers a primary bedroom with semi-ensuite access and an additional walkout to the deck. A second bedroom is perfect for family or guests. A fully finished walkout basement downstairs includes a rec room with a gas fireplace, a third bedroom, a laundry room, a versatile den, and a full bathroom. Don't miss your chance to make this delightful property your new #HomeToStay! (id:51158)
112 Sixth Avenue
Kitchener, Ontario
Welcome to 112 Sixth Avenue! This updated move-in-ready home nestled on a mature, family-friendly street awaits you! With 3-car parking plus a garage and an extra-deep, fully-fenced backyard complete with patio, shed, garden and a fire-pit - there's plenty to love about this home! #1. CARPET-FREE MAIN FLOOR: The main level is comprised of a cozy living room, an eat-in kitchen, two bedrooms, an updated 4-piece bathroom (with shower & tub!), and abundant natural light throughout. #2. MORE BEDROOMS: If two bedrooms aren’t enough, there are two more generous bedrooms upstairs! #3. EAT-IN KITCHEN: The kitchen boasts space for a family dining table, stainless steel appliances, ample cabinets, coveted granite countertops, and access to the backyard! #4. FULLY FENCED BACKYARD: A true gem, the backyard is spacious and secure, ideal for outdoor activities, BBQs, or stargazing. The single-car garage offers convenient storage for all your gear! #5. FINISHED BASEMENT: Versatile with a separate entrance, perfect for teens or extended family. It includes a 3-piece bathroom, recreation room, multi-purpose spare room, laundry, and ample storage. #6. LOCATION LOCATION!: Kingsdale is a lively neighborhood near Fairview Park Mall, Chicopee Ski & Summer Resort, grocery stores, schools, parks, and trails. Easy access to Highway 401 and the Expressway makes commuting a breeze! Ask your Realtor for the list of updates to this Sixth Avenue charmer, then come see it for yourself - I'm telling you, you're going to love this one!! (id:51158)
19 Driftwood Place
Kitchener, Ontario
19 Driftwood Pl is the home your family will want to live in. Child-friendly crescent, walking distance to schools, parks, community trails, recreation facilities pools, library and an abundance of green space and trees. Upon entry, you will find an epoxy front porch and pristine laminate flooring on the main and bedroom level. A spotless and spacious white kitchen with quartz counter tops, and indoor access to a sunporch with a new epoxy floor and new windows. You will find an open and airy primary bedroom, spacious walk-in closet and conveniently equipped with shelves. The primary bathroom and main level powder room both have tile flooring and backsplash. On the lower level -new carpet on the stairs, and vinyl click flooring throughout the spacious living area. The interior is a breeze to maintain and continues on the exterior-new metal roof, garage door, new concrete walkway and front porch. And the backyard? A wooden stained and sealed play structure, trampoline and organic grass seeded lawn. Metal roof-2020,garage door and front door 2023, upgraded electrical panel for portable generator (id:51158)
1056 Grandeur Crescent
Oakville, Ontario
Fabulous family home in prime location! Bright and spacious, freshly painted and in mint condition, this four bedroom open concept large family home has been finished top to bottom. Beautiful living room open to dining room with lovely hardwood floors featuring crown molding. The modern kitchen boasts stainless steel appliances plus an amazing walk-in pantry! There is a gas fireplace and hardwood floors in the big family room. The bedrooms are all a great size and feature hardwood floors and the bathrooms have all been updated. You will love the professionally finished basement, tons of pot lights, room for your large screen tv, pool table and all the toys and there is a convenient 2- piece bathroom plus good storage and workshop space. Fully fenced pretty yard with front and back irrigation system. Shingles 2021. Main and second level windows 2022. Furnace 2023. Walk to the rec centre, parks, popular schools, trails, shopping and transit. Nothing to do but move in and enjoy! 2,855 sqft. It’s lovely! (id:51158)
20 Ash Street
Eden Mills, Ontario
Charming 3-bdrm home W/over 70ft + of riverfront access in town of Eden Mills! This lot offers one of the best river presences on Ash St inviting an unparalleled lifestyle of tranquility & convenience. Nestled within mature landscaping & beautiful trees this property boasts a serene cottage-like atmosphere while being mins from amenities, 10-min to Rockwood, 15-min to Guelph & Acton and easily accessible to Mississauga & Toronto within an hr. The home’s exterior captures immediate attention W/red brick façade, perennial gardens & expansive driveway leading to attached garage. Spectacular living room W/bay windows frame breathtaking views of river complemented by solid hardwood & cathedral ceilings W/wooden beams. Connecting the living room to kitchen is stunning 2-sided floor-to-ceiling stone fireplace adding warmth & character. Eat-in kitchen features S/S appliances, backsplash, 2-tiered central island & ample storage W/floor-to-ceiling cabinetry. Main floor primary suite W/solid hardwood, window overlooking greenery & uniquely designed open-concept 3pc bath W/glass shower. There is another bdrm, laundry room equipped W/new appliances 2019 & 4pc bath with shower/tub & ample cabinetry space. Ascend spiral staircase to 2nd floor to spacious 3rd bdrm W/extensive closet space. Versatile loft area is ideal for office, playroom or add'l living area. Fibre-optic is available to meet all modern demands! Recent upgrades ensure lasting peace of mind: driveway 2019, new doors, HWT 2018, fencing, furnace, AC 2017, new deck, upstairs windows, garage door, gutters 2016 & roof 2013. Backyard oasis W/multiple seating areas, spacious deck & patio provide front-row seat to wildlife sightings along riverbank. This idyllic setting W/soothing sounds of river & beautiful views form perfect backdrop to relax & entertain. This exquisite property promises a blend of serenity W/urban accessibility offering perfect escape for those looking to balance relaxation W/convenient living. (id:51158)
242 East Rivertrace Walk
London, Ontario
Move in ready! Welcome to your dream bungalow, backing to a green space! This meticulously crafted home boasts a seamlessly flowing modern, open concept main floor, perfect for entertaining or cozy family gatherings. Step into the stunningly renovated kitchen with brand new appliances, featuring the convenience of a sweeper for effortless cleanup and central vac. As you relax in the inviting living room, bask in the warmth of the new electric fireplace, creating a focal point for relaxation and comfort. The main floor is adorned with elegant California shutters, offering both privacy and natural light. Retreat to the primary bedroom, where a serene oasis awaits, complete with direct access to the beautifully landscaped backyard, walk-in closet and ensuite. Discover your own private, fully fenced, outdoor paradise, featuring an in-ground heated pool(new pool liner) surrounded by lush greenery, and a bar area with the convenience of in-ground sprinklers and multicoloured LED lights for ambience. The new roof will give you peace of mind for years to come. Stunning lower level includes wet bar with cherry wood cabinetry, billiards area, gym, den and an extra bedroom and bathroom. Ample storage throughout ensures that every need is met with ease. This stunning home was featured in Lifestyle magazine/kitchen renovation won LHBA Awards of Creative Excellence. Embrace the lifestyle you deserve in this exceptional home, meticulously crafted by acclaimed builder Alec Harasym. Experience the perfect blend of luxury, comfort, and convenience in every corner of this remarkable property. Conveniently situated close to esteemed schools, vibrant shopping districts, delectable restaurants, hospitals, and the esteemed Western University, this home offers the epitome of convenience without compromising on tranquility. (id:51158)
#23 -511 Admiral Dr
London, Ontario
Welcome to this serene complex located in London's East side, offering swift highway access and proximity to schools, shopping centers, and public transit. Parking is conveniently available in front of each unit, with ample visitor parking spaces scattered throughout the complex. The main floor boasts a well-appointed kitchen with ample counter space, a double sink, and room for an island - complete with a new dishwasher. The dining area provides space for a table and flows seamlessly into the spacious living room, which grants access to the enclosed back deck. Upstairs, you'll find three generously sized rooms alongside an oversized primary bedroom. The updated upper bathroom offers ample space and storage. The finished basement features a cozy rec room ideal for families, while the back storage area houses the laundry facilities, a newer furnace, and additional storage space for your belongings. (id:51158)
1265 Delphi Rd
London, Ontario
You cant beat the living space provided in a 4-level back split! Situated in a family friendly neighbourhood close to all amenities and schools, this inviting and spacious all brick home has been cherished by its single owner. Upon entry, you can feel the warmth of this home that has been lovingly cared for over the years. The main level boasts a formal living and dining room and an updated kitchen which is illuminated by a skylight. The natural light flooding the kitchen makes it a pleasure to cook and enjoy family meals. Upstairs, you will find 3 bedrooms and a foyer which all feature hardwood flooring, lots of closet space and a 4-pc bathroom. The family room with gas fireplace provides an abundance of space for relaxing or entertaining family and friends. A 3-pc bathroom is located off the family room. Lower level offers a second kitchen for those large family gatherings, a laundry room, storage area and a large cold room. 1 1/2 attached garage with convenient inside entry. Outside, the fully fenced landscaped backyard boasts a concrete patio, gazebo, garden, shed with electricity and a small greenhouse. Upgrades include kitchen 22, furnace 22, roof 16, newer laminate flooring, newer appliances and main and upper level painted in a neutral colour. Don't miss out! (id:51158)
28 Quinlan Crt
Hamilton, Ontario
Welcome to 28 Quinlan Court, Hamilton! This Hamilton Mountain property presents a rare opportunity with its four-bedroom, two-bathroom semi-detached home situated on an oversized pie-shaped lot in the highly sought-after Quinndale neighborhood. Step inside to discover a beautifully updated interior boasting laminate flooring throughout the first and second floors, providing both style and durability. The modern white kitchen, complete with stainless steel appliances, sets the stage to be the heart of the home. Ideal for entertaining, the spacious family and dining room combination offers ample space for hosting gatherings and creating lasting memories with loved ones. Upstairs, four generously sized bedrooms provide comfort and flexibility, accommodating larger families or offering options for work-from-home setups. The side door entry opens up possibilities with access to the unspoiled basement, presenting an opportunity for customization into a separate apartment for in-laws or additional income potential. Outside, a large driveway ensures plenty of off-street parking, while the expansive pie-shaped lot invites creativity and endless possibilities for outdoor enjoyment. Whether you envision a pool, garage, or your own landscaped oasis, the backyard offers the space to bring your dreams to life. Conveniently located near the Linc for easy highway access, this home also provides proximity to essential amenities such as schools, shopping centers, dining options, and parks, ensuring a lifestyle of comfort and convenience. Don't miss your chance to own this exceptional property in a prime location and start envisioning your future in this wonderful Hamilton home! (id:51158)
73 Peacock Blvd
Port Hope, Ontario
Nestled in the heart of Port Hope and backing onto a creek, this charmingly renovated home is tailor-made for family living. Boasting four bedrooms and a walkout basement with in-law potential, it seamlessly combines comfort with functionality. Step inside to discover a welcoming open-concept living and dining area adorned with recessed lighting, crown moulding, and sleek flooring throughout. The modern eat-in kitchen is a culinary haven, featuring a stylish tile backsplash, under-mounted sink, stainless steel appliances, and a convenient breakfast bar. Adjacent is a cozy, informal dining space, perfect for relaxed family meals or casual gatherings. The layout is completed with a convenient main-floor bathroom. Upstairs, four generously sized bedrooms await, accompanied by a pristine full bathroom. The recently updated basement offers additional living space, including a bright rec room with a striking wood-clad feature wall, recessed lighting, and a wet bar. An office area with a walkout and a full bathroom add further convenience. Outside, the delights continue with an expansive second-level deck offering breathtaking views of the tranquil creek and open fields. A covered patio and fully fenced backyard provide ample space for outdoor enjoyment and relaxation. Conveniently located near amenities and with easy access to the 401, this spacious abode offers the perfect blend of comfort, style, and convenience for every member of the family. **** EXTRAS **** Recently Updated: Kitchen, Main Floor Flooring, Basement, & Added Basement Bathroom (id:51158)
256 East 11th St
Hamilton, Ontario
Welcome to your new home in a fantastic neighborhood! On the main floor, you'll find the kitchen, two bedrooms, 4-piece bath, and a welcoming living room with a fireplace. Perfect for relaxing or entertaining guests. Upstairs, discover two generously sized bedrooms, providing plenty of space for the whole family. The basement features two additional bedrooms, a fully equipped kitchen, and a convenient 3-piece bath, with a side entrance, and 2 separate laundry locations. Outside, a large detached garage offers ample storage space for vehicles and more. New furnace & AC (2022) and new windows (2023). Located in a great neighborhood on a dead end street, you'll enjoy easy access to parks, public transportation, and amenities. Don't miss out on this opportunity. (id:51158)
1773 Tigerlily Rd
London, Ontario
Situated on a quiet tree-lined street in the desirable Riverbend Mews neighbourhood, this charming and beautifully decorated home with a south-western exposure, is truly sun-filled throughout the day. The covered front porch creates a fantastic entry and a gorgeous curb-appeal. Upon entry, wonderful sight-lines extend through the home from the foyer to the backyard yard gardens. Main floor features hardwood flooring and expansive windows that provide sun-filled living spaces and lovely views. Kitchen features stainless appliances, gas range, breakfast bar and a large eating area that is open to the family room. Gas fireplace with a pretty surround and mantel creates a stunning focal point in the open-concept space. Garden doors lead to a stone patio in the private yard with a cozy fire-pit area. Formal dining room features a beautiful bay window and crown molding that carries through to both the living and family rooms. Second floor offers 4 generous sized bedrooms. The large primary room does not disappoint offering a fantastic walk-in closet and a impressive double-sided fireplace that can be also enjoyed from the ensuite soaker bathtub. The 4th bedroom provides an amazing versatile space that could be used as an upper family room or as a teenage retreat. The fantastic layout of the main bathroom provides privacy for family members to easily share the space. Spacious lower level family room features an egress window and large closet. Roughed-in bathroom and additional egress windows allows for easy future development of the unfinished space. Of note: roof 20, Furnace 23, Aluminium window capping 23, Hardwood refinished 23. All of this just steps to the Kains Woods hiking trail along the Thames River and close to great schools, golf, Boler Mountain and shopping! (id:51158)
690 Victoria Rd N
Guelph, Ontario
Welcome to 690 Victoria Rd N, Guelph an inviting freehold townhome offering a blend of modern comfort and convenience! Step inside to discover a bright and airy interior illuminated by natural light. The heart of the home is the stunning white eat-in kitchen, complete with a center island, a perfect spot for gathering with family and friends. Adjacent to the kitchen is a convenient mudroom featuring laundry facilities. Relax and unwind in the spacious living room, adorned with large bright windows and plush broadloom carpeting, creating a cozy atmosphere for everyday living. On the upper level, you'll find three generously sized bedrooms, including a primary suite with a luxurious 4-piece ensuite, complete with a walk-in shower for added indulgence. An additional 4-piece bathroom ensures ample space and convenience for family members or guests. Outside, a single car garage at the rear of the house provides parking convenience. Located in a prime location close to transit, schools, and parks, with the University of Guelph just a 10-minute drive away, this townhome offers the perfect combination of comfort and accessibility. (id:51158)
29 Summersides Mews
Pelham, Ontario
Modern & Stylish, only two-year-old Townhouse (POTL) is available for Sale. Freshly painted & offers 2 larger Bedrooms with 2 Full En-suite Bathrooms, Beautiful belvedere & Roof Top Terrace with deck.10 ft ceiling on the Main & 14 ft ceiling. 1275 Sq Ft, Located in a high demand area of Font Hill, Pelham in Niagara Region! Many Upgrades. Short walk to all Amenities, Shopping & Meridian community center. Short drive to Niagara Falls, Brock university, HWY 20 & QEW. Just View & Buy! Open House on Saturday May 4th,2024 between 12:00-4:00 pm **** EXTRAS **** CAC, Laminate floor throughout, Stainless Steel Appliance, White Washer/Dryer, Chrome Faucets &Door Levels, Quartz Countertops, Double Basin Stainless Kitchen Sink, Oak Stairs & Zebra blinds. POTL= CEF $100.13 + (SA $79.90) =$180.03 (id:51158)
200 Gordon St
Shelburne, Ontario
Welcome to 200 Gordon Street, a stunning Victorian all-brick detached 2-storey home in Shelburne! This charming property boasts soaring ceilings and is situated on a large corner lot adorned with mature trees. Enjoy the convenience of walking to downtown Shelburne, parks, and schools from this ideal location. The home has been meticulously maintained and features a cozy electric fireplace in the living room, complemented by beautiful hardwood floors throughout. Laundry is conveniently located on the second floor. The kitchen offers a walkout to the side yard, perfect for enjoying outdoor meals and relaxation. Step inside this beautifully restored 3-bedroom, 2-storey brick Victorian to discover original woodwork, high ceilings, stained glass accents, and pine flooring. This home is a true gem, blending historic charm with modern comforts. **** EXTRAS **** Copper wiring with 100 amp service done 2020. Roof, furnace and windows approx 8-10 years old. Primary bedroom has a newer window (2023). Washer & dryer (2020) (id:51158)
3357 Hannibal Rd
Burlington, Ontario
The 'New' driveway, Double-Car Garage, and covered porch with Spanish archways lead you into this incredibly functional and updated family home. The main floors feature 'Jatoba' wood flooring and heated tile throughout the open-concept kitchen with lrg. island boasting black granite countertops, Sapele wood on the remaining tops and floating shelves. The dining and living area is spacious and bright, with a sliding door walk-out to your 'composite' deck. Upstairs, you'll find a brand-new 5-piece bath, linen closet and 3 comfortable bedrooms. On the lower level, you're greeted by a substantial family room with a gas fireplace, along with a light-filled laundry room and an updated 3-piece bathroom. The lush backyard has plenty of room for a pool, and the kids will enjoy the climber and swings with ample privacy. Access to daily amenities, parks, schools and highways comes with ease. Book your showing today; you'll be happy you did! (id:51158)
##1 -833 Scollard Crt
Mississauga, Ontario
Don't miss out on this End-Unit, Bright, No Carpet Courteous 3 Bed, 3 Bath Townhouse in the quiet enclave of the Village Of Lindenview. This beauty offers an Open-concept Living and dining on the main floor, modern light fixtures, a 2-piece powder room, Modern light fixtures a kitchen that has all SS appliances, and a dining area with a walkout to the backyard. Curved Oak hardwood stairs to the second floor with modern handrails and crown moulding throughout the house. The second floor has an extra large primary bedroom with a large closet and a 4-piece ensuite bath, a 3-piece bath accompanies the two other bedrooms and a finished basement. This ready-to-move-in home is in a high-demand area of Central Mississauga with abundant visitor parking and low fees for worry-free living. Walk to public transit, parks, schools, shopping plaza, and other amenities. Short drive to Highway 403/401, Square One, Go Station and Supermarket. This Home is ready to occupy now! (Vacant) NOTE: Some Photos have been Virtually Staged. **** EXTRAS **** Stainless Steel refrigerator, B/I SS.dishwasher, B/I SS.Microwave, stainless steel stove. Washer and dryer. All window shutters, beautiful modern light fixtures, Mirrors (id:51158)
1534 Heritage Way
Oakville, Ontario
Sought-after Glen Abbey! 150' deep lot! Saltwater pool! Welcome to 1534 Heritage Way, a perfect choice for families looking to put down roots in one of Oakvilles most coveted neighbourhoods. As you enter the main level, youre greeted by elegant cherry hardwood floors in the formal living and dining rooms, enhanced by French doors and an updated laundry room featuring a bench and built-in shelving (completed in 2022), along with a powder room. The kitchen has been refreshed with quartz countertops and a subway tile backsplash, and a sunlit breakfast area leads to the deck. Upstairs the primary bedroom boasts double entrance doors, dark-stained hardwood flooring, a walk-in closet, and a renovated spa-like four-piece ensuite with a freestanding bathtub and frameless glass shower. Additionally, there are three more bedrooms and a refreshed four-piece bathroom on this level. The partially finished basement offers a versatile space for kids' play or family movie nights, with space for a home office. Outside, the beautifully landscaped back yard features a modern partially covered deck with a privacy screen and an inground heated saltwater pool, creating the perfect setting for relaxation and outdoor entertaining. Other highlights include an updated kitchen and baths, extensive pot lights, a woodburning fireplace in dining room, side yard access from laundry room, hardwood staircase with carpet runner, central vacuum and security systems, updated windows, gorgeous perennial gardens and more! Glen Abbey provides an ideal community for active families, offering picturesque trails, parks, a world-class golf course, and a community centre with activities for all ages. Plus, its conveniently located near several schools. (id:51158)
4399 Poltava Cres
Mississauga, Ontario
Located in the heart of Rockwood Village on the Mississauga Etobicoke border, 4399 Poltava Crescent is the perfect home for a growing family or a multigenerational household. This home sits on an incredible 70 x 106' lot, has a desirable centre hall floor plan with hardwood floors, & a walkout to a beautiful backyard patio. Bright & Spacious living room/dining room combination. Updated kitchen with stainless steel appliances. Large principal rooms on the second floor, including a primary bedroom with a 4pc ensuite. The basement boasts 2 potential bedrooms, a large kitchenette with fridge, stove, dishwasher & a huge rec room with a wood burning fireplace. Cold room has already been scouted as an access point for a future separate entrance. Other features include a large 2-car garage, room for 4 cars on the driveway and main floor laundry with a side entrance. New Interlock on both front and side walkways and a beautiful backyard just beginning to bloom. With a few minor updates, this home has endless potential. Close to great schools, shopping, the Etobicoke Creek Trail system, Mi-Way transit & highways 403/401/427 & QEW. Open House Sunday 2-4pm. **** EXTRAS **** Ground Floor S/S fridge. stove, dishwasher. Washer & dryer. All light fixtures, all window coverings. Garage door opener. Basement fridge, stove, dishwasher. Garden Shed. Garage Door Opener. (id:51158)
2357 Glenwood School Dr
Burlington, Ontario
This exquisite freehold 3 bedroom executive semi boasts a generous 2,200 square feet above grade, with an additional finished lower level. The heart of this home is its inviting main level, adorned with nine-foot ceilings and an open-concept design that seamlessly blends functionality with style. Channel your inner chef in the gourmet kitchen, equipped with stainless steel appliances, granite countertops, and an oversized island/breakfast bar, perfect for both culinary creations and casual dining. Entertaining is a breeze in the spacious great room, warmed by a cozy gas fireplace. Enjoy the convenience of a walk-out to the rear patio and fenced yard. Indulge in spacious living with 3 large bedrooms and 2.5 bathrooms, including a master suite fit for royalty, featuring a lavish 5-piece ensuite with heated floors.Convenience is key with this prime location, offering easy access to the Burlington Mall, Go Train station, top-rated schools, scenic parks, and nearby highways. Escape to your own private oasis in the tranquil backyard, where lush greenery provides a serene backdrop for outdoor relaxation and al fresco dining. (id:51158)
1267 Gainsborough Dr
Oakville, Ontario
Nestled amidst the majestic trees of Falgarwood, this exceptional bungalow offers peaceful living on an oversized 66 x 125 lot. Upon entry, the main level greets you with an inviting open-concept layout with beautiful hardwood floors and an abundance of natural light. Unwind in the inviting family room, complete with a charming wood-burning fireplace framed by a striking floor-to-ceiling stone surround, overlooking the front yard. The spacious kitchen with pristine white cabinets and quartz countertops is perfect for cooking and entertaining. Three spacious bedrooms on the main floor provide ample space for rest and relaxation, ensuring comfort and privacy for the entire family. Descend to the beautifully finished basement, where additional living space awaits, including a sprawling recreation room, two bedrooms, and a convenient four-piece bath, perfect for accommodating guests or extended family members. Outside, discover your own private oasis, featuring a heated pool within the expansive backyard, ideal for basking in the summer sun and hosting memorable gatherings. Enhancing convenience, an irrigation system simplifies lawn maintenance, while the oversized driveway offers ample parking for residents and guests. Sought-after family-friendly neighbourhood within walking distance of Falgarwood Public School, Falgarwood Park and outdoor pool, and Holy Family Catholic Elementary School. Close to Upper Oakville Shopping Centre, Iroquois Ridge High School, Sheridan College Trafalgar Road Campus, Oakville Place, highways and GO Train Station. Seize the opportunity to own this extraordinary property and create lifelong memories in the heart of Falgarwood. (id:51158)
2682 Barnstone Cres
Mississauga, Ontario
Rarely Offered Raised Bungalow In Desirable Sheridan Homelands With Almost 2500SF Of Living SpaceAnd Many Upgrades On A Massive Pie Shaped Lot That Is An Entertainer's Delight. The Large OpenConcept Main Floor Features A Huge Updated Kitchen With Quartz Countertops, Tons Of Cabinets & OpensUp To The Living/Dining Areas. An Updated Full Bathroom And 3 Good-Sized Bedrooms Complete The MainFloor. Newer Oversized Windows With Custom California Shutters Ensure Brightness Throughout WhileAlso Providing Privacy. The Basement Features A Large Rec Area With A Gas Fireplace As Well As 2Large Additional Bedrooms/Offices Plus An Updated Full Bathroom. Newer Roof, Attic Insulation,Windows, Furnace & Air Conditioner Means That That The Big Ticket Items Are Taken Care Of. WithinWALKING Distance, You Will Find Many Highly-Rated Schools, Thornlodge Park (With It's Outdoor Pool,Tennis Courts, Playground, Sports Fields, Walking Trails), And A Plethora Of Restaurants AndShopping. **** EXTRAS **** Massive Pie-Shaped Lot Extends to 178FT At It's Deepest Point And 105FT At It's Widest Point And IsComplete With Professional Landscaping. ESA Certificate For Updated Electrical Panel And Wiring. (id:51158)
167 Father Tobin Rd
Brampton, Ontario
Overlooking Esker Valley Park With No Homes On One Side! Over 90' Frontage. 9' Ceilings On Main Level, Hardwood Flooring Throughout the Home. Eat-In Kitchen With Walk-Out To Deck. Large Windows Throughout Allowing An Abundance of Natural Light. Huge Upper-Level Family Room With 9' Ceilings And Walk-Out To Wrap Around Balcony. Primary Bedroom With 4-Pc Ensuite Featuring Soaker Tub & Enclosed Glass Shower Stall. Good Size 2nd and 3rd Bedrooms. Finished Basement With Recreation Area, 3-Pc Bath, Storage Room & Cold Room With Lots of Space For Extra Storage. Conveniently Located - Close To Schools, Parks, Shopping & All Amenities. Public Transit Across The Road! **** EXTRAS **** Roof [2021]; Exposed Concrete Front Walkway; (id:51158)
#509 -2391 Central Park Dr
Oakville, Ontario
Fabulous 2 bedroom Condo in trendy Oak Park. Includes 2 Parking Spaces Underground (114 & 138)!! Move in ready with a kitchen that includes upgraded cabinetry, quartz countertops and upgraded stainless steel appliances. Upgraded dark hardwood flooring throughout with 5 inch baseboards and crown moulding in living/dining room. Newer, full sized in suite washer and dryer. Ensuite vanity has new quartz countertop. Recently painted w/ Sherwin Williams. All amenities at your doorstep in the Uptown Core - Shopping, Restaurants and Medical. (id:51158)
85 Viceroy Cres
Brampton, Ontario
Rare Find! Very Well Maintained and Freshly Painted in Neutral Colors 4+1 Bdrm, 4 Bath, Double DoorEntry, Fully Brick Unique Home Located In An Appealing & Sought After Family Friendly Neighborhood.Just Like A Detached (Linked Only By Garage) 1796sq ft as per MPAC. Open Concept Main Floor OffersSpacious Living & Dining Room, Hardwood Floor. Upgraded Eat In Kitchen With Quartz Countertop, S/SAppliances & Backsplash. Huge Master Bdrm With 4 Pc Ensuite & His/Hers Closets. Roof (2020),Ac/Furnace (2017). Concrete Patio in the Backyard 2022. Hurry! Won't Last Long!! **** EXTRAS **** Finished Basement Apt W/Sep Entrance Through Garage. 2 S/S Fridges, 2 S/S Stoves, S/S B/I Dishwasher, Washer & Dryer, Garden Shed, GDO, All Elf's, C/Vac & All Window Blinds. Water softener as is condition (id:51158)
1768 Thames Circ
Milton, Ontario
Experience urban luxury in a pristine 3-bed, 3-bath townhouse located in the prestigious Milton Hawthorne East Village, built in 2023. With an open-concept design, 9-foot ceilings, and inviting vinyl flooring, it exudes allure and warmth. The kitchen, a culinary haven, features granite countertops and top-notch stainless steel appliances, complemented by a spacious breakfast bar. Abundant cabinet space stands ready for all your kitchen needs. A graceful hardwood staircase leads to the second floor, where your private sanctuary awaits. Enjoy your 4-piece en-suite with a walk-in closet in the primary bedroom. Two more spacious bedrooms, with ample closet space and large windows, ensure comfort for all. Second-floor laundry for added convenience. This property offers a unique chance to join the thriving Milton community, with modern amenities and stylish living spaces. Don't miss the opportunity to call this exceptional residence your new home. **** EXTRAS **** This prime new subdivision is conveniently located near Metro, Shoppers Drug Mart, scenic trails, parks, a 8-minute drive to Milton GO Station, various restaurants, a hospital, a library, top-notch schools, community centers, and more. (id:51158)
1056 Grandeur Cres
Oakville, Ontario
Fabulous family home in prime location! Bright and spacious, freshly painted and in mint condition, this four bedroom open concept large family home has been finished top to bottom. Beautiful living room open to dining room with lovely hardwood floors featuring crown molding. The modern kitchen boasts stainless steel appliances plus an amazing walk-in pantry! There is a gas fireplace and hardwood floors in the big family room. The bedrooms are all a great size and feature hardwood floors and the bathrooms have all been updated. You will love the professionally finished basement, tons of pot lights, room for your large screen tv, pool table and all the toys and there is a convenient 2- piece bathroom plus good storage and workshop space. Fully fenced pretty yard with front and back irrigation system. Shingles 2021. Main and second level windows 2022. Furnace 2023. Walk to the rec centre, parks, popular schools, trails, shopping and transit. Nothing to do but move in and enjoy! 2,855 sqft. Its lovely! (id:51158)
2032 Peak Pl
Oakville, Ontario
This is the one!! Fully renovated, ultimate in luxury finishes and layout for today's family lifestyle. 3091SF + 1498 SF finished lower level on premium southwest-facing ravine lot. 5+1 Bedrooms; 4+1 Baths. To-die-for open concept Chervin custom Kitchen/Family Rm. Kitchen was part of extensive renovations in 2022 featuring over-sized Cambria quartz centre island, breakfast rm overlooking the garden, top-of-the-line cabinetry and appliances. Separate Servery Room with wine/beverage fridge & prep sink and walk-out to the deck and garden. Family Rm features custom built-in and gas fireplace ('22). Hardwood floors throughout ('22). Front foyer w/heated floor. Lovely formal Living Rm with custom built-in and gas Fireplace open to formal Dining Rm. Main floor Mudroom w/inside garage entry and custom bench/cubbies and built-in coat closet. Primary suite with 2 walk-in closets, stunning ensuite bath w/heated floor, steam shower, custom his/hers vanities & WC. Second Bedroom w/3-piece ensuite w/heated floor('22). Family Bathroom dual sinks & heated floor('22). 2nd floor all solid-core doors. Lower Level renovation('19) features large recreation room, gym, laundry room and guest bedroom w/3 piece Bathroom. New Trane Furnace & AC w/Clean effects filter('17). Tankless water heater('22). New Eavestrough/Soffits/Fascia/Soffit lighting('22). Windows('15) Doors('22). Garage Door('23). 200AMP Panel wired for EV Charger ('22). Step out into the fabulous backyard onto a two-tiered composite deck and enjoy the view over the pool-sized lot and wooded ravine beyond. Great space for kids to play! Post's Corners School district. Close to great parks and ravine trail system. Easy access to Oakville GO, QEW/403/407. Don't miss! (id:51158)
2962 Williamson Rd
Hamilton Township, Ontario
World Class Sunsets will be yours from the big deck of this brick bungalow on 7.7 acres minutes from town. The layout makes sense with kitchen opening to dining room and backing into the living room, open but not to open. Bright and happy with a great view from every window. The basement doesnt feel like a basement, the lot is gently sloping so the walk outs and windows are at ground level. Full bathrooms on both levels. Underused storage room under the garage would make a great workshop. Kitchen and bathrooms have been upgraded and the home features newer roof shingles. (id:51158)
6459 Highway 7
Havelock-Belmont-Methuen, Ontario
Don't miss out on this incredible opportunity to own a stunning, newly rebuilt home on the outskirts of Havelock! As you walk through the front door you will be greeted by a spacious open concept layout, seamlessly blending the living, dining, and kitchen areas. Additionally, the main floor offers convenient laundry facilities, a new 3-piece bathroom and patio doors to excess the outdoor living space. Upstairs, you'll discover four generously sized bedrooms, offering plenty of space for your family and a stunning bathroom that connects to the master bedroom. Outside, the property is just as impressive, with ample parking space, a large backyard, and a storage container for all your outdoor gear. This turnkey home is a showcase of all-new features, offering peace of mind and effortless move-in readiness - all you have to do is turn the key. (id:51158)
102 Maple Ave
Georgina, Ontario
Beautiful turn key bungalow in a quiet lakeside community. Just a short walk to your street's private dock, enjoy all that Lake Simcoe has to offer. This stunning 3 bedroom, 1 bath, fully renovated home with luxury vinyl plank floors throughout, new kitchen cabinets with new quartz counter tops, all new doors and freshly painted, is ready and waiting for you. Walk in to an open concept kitchen which overlooks a spacious dining and living room with a gorgeous fireplace. All new appliances including main floor washer and dryer tower. Separate side entrance for quick access to your private backyard. Fresh sod yard, new siding and paved driveway. New blown insulation in the attic, new forced air gas furnace and A/C. This stunning home won't last long so come check it out. (id:51158)
606 Amberwood Cres
Pickering, Ontario
This Beautiful Home Shows True Pride Of Ownership, Featuring 3850 Sq Ft Of Finished Living Space & Is Located In The Highly Desirable Amberlea Community!! This Spacious Family Home Has So Many Upgrades Both Inside & Out, Starting With The Thoughtfully Landscaped Exterior W/ Interlocking, Beautiful Gardens & Mature Magnolia Tree. The Main Floor Features A Bright & Airy Front Foyer, Laundry Room W/ Access To Garage, Crown Moulding & Hardwood Throughout The Living Room, Separate Formal Dining Room, & The Family Room Which Features A Large Window Overlooking The Gorgeous Backyard. The Bright, White Eat-In Kitchen Features Brand New Countertops & Modern Backsplash, As Well As A Walk-Out From The Eat-In Area To The Private Backyard Featuring A Beautiful Deck W/ Privacy Fence, Awning, Pergola & Separate Shed For Storage - The Perfect Space For Entertaining In The Summer Months! Upstairs Features 4 Spacious Bedrooms, All W/ Crown Moulding, Including The Large Primary Bedroom W/ Walk-In Closet & 5 Piece Ensuite W/ Jacuzzi Tub, Plus The Main 4 Pc Bathroom & An Additional Nook Space Overlooking The Front Foyer Which Would Be Great For Office Space Or Sitting Area. The Finished Basement Features A Large Rec Room W/ Pot Lights, Separate Utility Space W/ Tons Of Storage, & Rough-In For Stove & Water. Also Featuring Additional 12 x 15 Ft Storage Space In The Attic Which Can Be Accessed With A Pull Down Ladder! Conveniently Located Close To All Amenities Including Schools, Shopping, Transit & 401. You Don't Want To Miss The Opportunity To Call This Beauty Your Very Own! **** EXTRAS **** Kitchen Countertop & Backsplash (2024). Roof (2023). Deck W/ Privacy Fence & Pergola (2021). Deck W/ Shed (2020). Awning (2020). Gates On Both Sides Of House (2021). Natural Gas Line In Back For BBQ. (id:51158)
2944 Rundle Rd
Clarington, Ontario
Your dream home awaits! Check out this one of a kind, raised-bungalow built in rural Bowmanville, perfect space for a big family or if you are growing your family. This custom-built home offers 3 bedrooms and 2 bath, on each level of the home for convenience or for an in-law suite on the lower level. It boasts the perfect amount of space! Located on a quiet road, in a friendly neighbourhood, this home is perfect for anyone! Completely turn key, with an open concept eat-in kitchen with a breakfast bar and W/O to a large deck and huge backyard, with lots of space to run around, create more landscaping, or even a pool! With Hardwood floors throughout, vinyl flooring in the lower level, and the lower level exudes a large rec room with a gas fireplace perfect for cozy nights in! Close to shopping, schools, trails, Hwys and much more! You dont want to miss out on this one! (id:51158)
556 Charrington Ave
Oshawa, Ontario
Welcome to 556 Charrington Ave, nestled in the desirable Centennial neighborhood of Oshawa. This delightful three-bedroom, three-bathroom home boasts a picturesque deck overlooking a generously sized backyard, perfect for outdoor entertaining or tranquil relaxation. As you step onto the covered front porch, you'll be greeted by meticulously maintained landscaping, adding to the home's curb appeal. Inside the entire property has been freshly painted, creating a bright and inviting atmosphere throughout. The main floor features a cozy living space, kitchen with ample storage, and a dining area perfect for family meals or hosting guests. Upstairs you'll find three generous sized bedrooms with new carpeting and also on the stairs, providing comfort and style. **** EXTRAS **** HWT is owned (id:51158)
89 Daiseyfield Ave
Clarington, Ontario
Beautiful Four-Level Backsplit On A Large Fenced Lot In A Fantastic North Courtice Neighbourhood.Open Concept Living/Dining Room With Hardwood Floors. Large Eat-In Kitchen With Ample Counter Space Overlooking Breakfast WIth A Skylight & Walkout To A Side Deck,Upper Level Has 3 Decent Sized Bedrooms, Master with a Semi-Ensuite & Walk-in Closet, Lower Level with a 4th Bedroom 3Pc Bath & A Large Family Room With A Gas Fireplace & Walk-Out To Yard With Interlocking Patio.Partially Finished Basement With A Large Rec Room Awaiting Your Finishing Touches! This Home Is Spacious With Tons of Natural Light! ** This is a linked property.** **** EXTRAS **** Garage Door Entry From Home, Vinyl Floors In Family Room (2024), Freshly Painted Throughout. Close To All Amenities.Hwy 401/407/418 For Easy Commute. (id:51158)
34 Croxall Blvd
Whitby, Ontario
Spectacular Tribute-built ""Fernway"" Model - the iconic Brooklin family home - offering an excellent layout with over 3000 sq ft of open concept living space! Located on a premium 60ft lot backing onto greenspace with saltwater inground pool, this incredible 4 bedroom home was completely renovated in 2019 with designer finishes and elegant style - over 150K in upgrades! Exquisite kitchen with porcelain counters imported from Italy, brushed gold accents and high-end appliances open to the impressive Great Room with two-storey ceilings and gas fireplace.The convenient separate office, dramatic formal dining, and sunny living room overlooking the covered front porch complete the main floor. Gorgeous gunstock oak circular staircase to the open concept hallway with great room overlook, w/o to covered porch '17 and four incredibly spacious bedrooms including the primary retreat with stunning 5 pc ensuite complete with glass shower, stand-alone tub and gorgeous double vanity '19! Walk-out to your own private backyard oasis with 14x28 ft saltwater pool and expansive stone patio & pool surround with custom pergola '18 and beautiful gardens! Excellent location just steps away from a multitude of incredible schools, parks and all of the amenties that Brooklin has to offer! Don't miss it! See attachment for full list of upgrades. **** EXTRAS **** Wide plank oak flooring throughout '19, Porcelain tile and counters imported from Italy in Kitchen '19, Primary ensuite & foyer '19, California shutters, Roof '18, Furnace '15, upper balcony '17, salt cell for pool '22, pool cover '22 (id:51158)
4825 Concession 3 Rd
Clarington, Ontario
Rare Opportunity: 61-acre Durham Farm in Newtonville! Welcome to 4825 Concession 3! This picturesque farm offers stunning south-facing views of the cleared land from your back deck, easy commuter and transportation access to Highway 401, and versatile usage with a spacious metal storage building. Enjoy walking trails, lease out land for additional income, and explore endless possibilities on this generous property. Don't miss out-schedule a viewing today! **** EXTRAS **** Impressive Combined Frontage Of 1260.57 feet, Generous Back Lot Width Of 1352.51 ft, over 2000 feet long (id:51158)
22 Carr Dr
Barrie, Ontario
Welcome home! Terrific family home in great family neighborhood. Central location with easy access for commuters. Large front deck great for overseeing the childrens activities when they play streetside on quiet street. Entering the home you will see a large Livingroom/office that would a nice great room. Good-sized eat in kitchen has been nicely updated. Off the kitchen is a dining room with woodburning fireplace that could also be used as a family room or kids playroom. Walkout from kitchen to large 2 level deck and nicely treed low maintenance yard with shed. On the upper level you will find a nice sized primary bedroom with full ensuite bath. There is another full bathroom and two more bedrooms. Back on the main level there is a powder room. The garage has been modified into a large mudroom and a workshop storage area (could easily be converted back to full garage with inside entry). Basement level features several spaces that could be used in many ways (office, storage or gaming room), 3 pc bathroom and laundry. (id:51158)
271 Rhodes Circ
Newmarket, Ontario
Nestled in sought after Glenway Estates, this beautiful and well maintained 4-bedroom 4-bathroom home is the one you have been waiting for! An abundance of renovations throughout and a sleek modern style that seamlessly flows throughout the home offering timeless elegance. The interior boasts a thoughtful layout, providing ample space for families. Formal living area with a walk through to the dining room. Step into the kitchen that boasts quartz countertops, tile backsplash, stainless steel appliances, a large centre island and is combined with the breakfast area that offers a walk-out to the backyard. Welcoming family room features large windows overlooking the backyard and a cozy gas fireplace. Walk upstairs and into the primary bedroom that features a walk-in custom closet and a stunning renovated 4-piece ensuite. 3 more bedrooms and a 4-piece main bathroom complete the second floor. Beautifully finished basement offering fabulous flex space, pot lights throughout, a wet bar and ample storage! Private and mature fully fenced backyard featuring an 18x33 above ground pool, large deck and hot tub the perfect area for entertaining! An idyllic family home close to shops, restaurants, schools, Go Transit and more! This is the one for you. (id:51158)
36 Oakdale Rd
Vaughan, Ontario
Meticulously Maintained Custom Built Home In The Heart Of Maple! Boasting 4 Bedrooms, 4 Bathrooms, And Over 3,000 Sqft Of Living Space, It Offers Functionality, Curb Appeal, And Thoughtful Design. With A Fully Finished Basement & Separate Entrance Through The Garage, This Home Is Both Spacious And Practical. Enjoy An Abundance Of Natural Light From Large Windows & Skylights, A Well-Appointed Primary Bedroom With Walk-In Closet & Ensuite, And Convenience To Schools, Shopping, Parks, And ALL Amenities. Step Into The Sunroom, A Tranquil Haven Where Sunlight Dances Through Its Expansive Windows, Creating An Inviting Space To Relax & Unwind. Whether Enjoying A Morning Coffee Or Hosting Gatherings With Loved Ones, This Versatile Area Blends Indoor Comfort With The Beauty Of The Outdoors. Immaculately Kept By Its Original Owner, This Property Is A True Gem & Quality Build! (id:51158)
41 Regency View Hts
Vaughan, Ontario
Welcome to 41 Regency View Heights - a true testament to luxurious living. This stunning 4 + 1 Bed - 4 Bath home presents a serene retreat with a spectacular ravine view, inviting you to experience the essence of country living. Upon entering, you are greeted with a soaring open to the above foyer, accompanied by hardwood floors, an abundance of pot lights, California shutters, crown moulding and a gas fireplace. The brand new modern kitchen is a chef's delight, featuring stainless steel appliances, a stylish backsplash and granite countertops that double as a breakfast bar. The main floor boasts a spacious living area with a direct walkout to the extended patio deck, perfect for entertaining or enjoying the scenic views. The new main laundry room features a lovely marble countertop with built in cabinetry. The primary bedroom is a true sanctuary with a lavish 4 piece ensuite and a walk-in closet. The basement offers potential rental income with built-in speakers, an additional bedroom, a kitchen, a 3 piece bath and a separate side entrance. Conveniently located near amenities, parks, GO & TTC stations, and Hwys 400 & 413, this home combines the tranquility of nature with the convenience of urban living. Prepare to fall in love with 41 Regency View Heights a perfect blend of elegance, comfort and sophistication! **** EXTRAS **** Basement w/sep entrance & laundry, pot lights, all bathrooms brand new upgraded, new flooring, front & back new grass, city approved extended patio, new kitchen, new laundry on main, fence newly painted, fans in all rooms & zebra blinds (id:51158)

