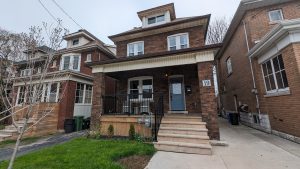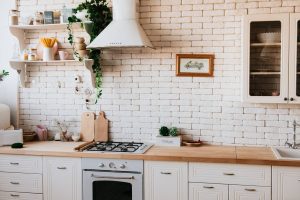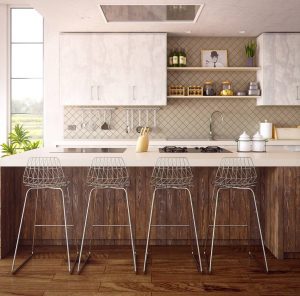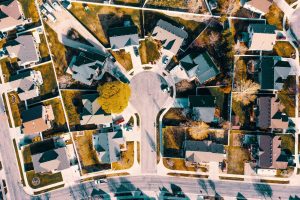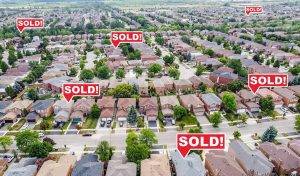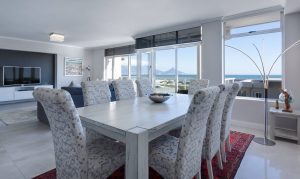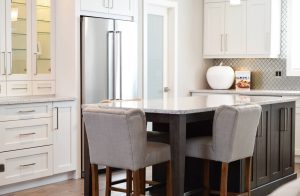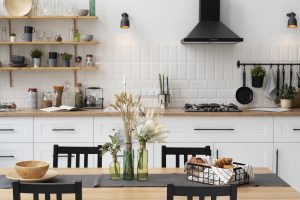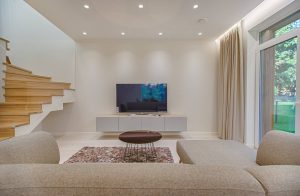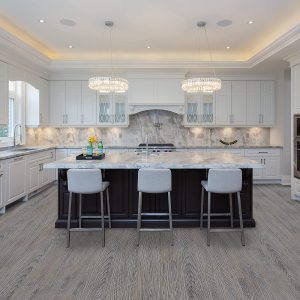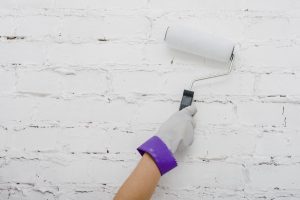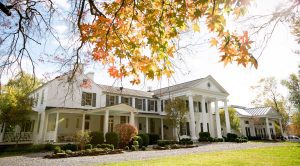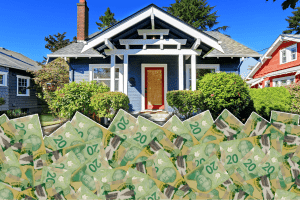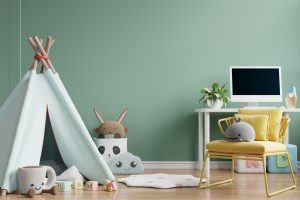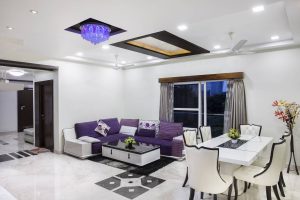LOADING
96 Drury Lane
Barrie, Ontario
Homes for sale in Barrie
883 Lynedoch Road
Simcoe, Ontario
Homes for sale in Simcoe
2340 Meadowgate Boulevard
London, Ontario
Homes for sale in London
68 Werstine Terrace
Cambridge, Ontario
Homes for sale in Cambridge
7 Upper Mercer Street Unit# 7
Kitchener, Ontario
Homes for sale in Kitchener
16 Durham Way
Niagara-On-The-Lake, Ontario
Homes for sale in Niagara-on-the-lake
845 Sylvia Street
Oshawa, Ontario
Homes for sale in Oshawa
1042 Tock Close
Milton, Ontario
Homes for sale in Milton
96 Drury Lane
Barrie, Ontario
Homes for sale in Barrie
19 Firella Place
Wellesley, Ontario
Homes for sale in Wellesley
133596 Wilcox Lake Road
Grey Highlands, Ontario
Homes for sale in Grey highlands
3461 Highway 7 Road
Kawartha Lakes, Ontario
Homes for sale in Kawartha lakes
244 Sorauren Avenue
Toronto, Ontario
Homes for sale in Toronto
130 Saturn Road
Toronto, Ontario
Homes for sale in Toronto
6 Fairmar Avenue
Toronto, Ontario
Homes for sale in Toronto
28 - 7101 Branigan Gate
Mississauga, Ontario
Homes for sale in Mississauga
1607 Nash Road
Clarington, Ontario
Homes for sale in Clarington
61 Savannah Crescent
Wasaga Beach, Ontario
Homes for sale in Wasaga beach
63 Prosser Crescent
Georgina, Ontario
Homes for sale in Georgina
4 Buckhorn Avenue
Richmond Hill, Ontario
Homes for sale in Richmond hill
101 David Todd Avenue
Vaughan, Ontario
Homes for sale in Vaughan
1066 Nellie Little Crescent
Newmarket, Ontario
Homes for sale in Newmarket
42 Chester Hill Road
Toronto, Ontario
Homes for sale in Toronto
1621 Gandalf Court
Pickering, Ontario
Homes for sale in Pickering
96 Cultra Square
Toronto, Ontario
Homes for sale in Toronto
94 Spire Hillway
Toronto, Ontario
Homes for sale in Toronto
2 Divadale Drive
Toronto, Ontario
Homes for sale in Toronto
14 Balsam Trail
Port Rowan, Ontario
Homes for sale in Port rowan
61 Savannah Crescent
Wasaga Beach, Ontario
Homes for sale in Wasaga beach
855145 Gobles Road
Princeton, Ontario
Homes for sale in Princeton
3906 Leonardo Street
Burlington, Ontario
Homes for sale in Burlington
24 Oldenburg Court Court
Oro-Medonte, Ontario
Homes for sale in Oro-medonte
305 - 150 Wilson Street W
Hamilton, Ontario
Homes for sale in Hamilton
28 - 122 Aberfoyle Mill Crescent
Puslinch, Ontario
Homes for sale in Puslinch
25 Cottonwood Crescent
London, Ontario
Homes for sale in London
C - 786 Ossington Avenue
Toronto, Ontario
Homes for sale in Toronto
5 Briarwood Crescent
Greater Napanee, Ontario
Homes for sale in Greater napanee
154b Lester Road
Quinte West, Ontario
Homes for sale in Quinte west
88 Atlantis Drive
Orillia, Ontario
Homes for sale in Orillia
79 Polva Promenade
Georgina, Ontario
Homes for sale in Georgina
108 Riverlands Avenue
Markham, Ontario
Homes for sale in Markham
532 Village Parkway
Markham, Ontario
Homes for sale in Markham
927 Kingston Road
Toronto, Ontario
Homes for sale in Toronto
530 Hughson Street N
Hamilton, Ontario
Homes for sale in Hamilton
3584 Hill Street
Stevensville, Ontario
Homes for sale in Stevensville
210 Summerfield Drive
Guelph, Ontario
Homes for sale in Guelph
150 Wilson Street W, Unit #305
Hamilton, Ontario
Homes for sale in Hamilton
25 Virgilwood Crescent
Barrie, Ontario
Homes for sale in Barrie


