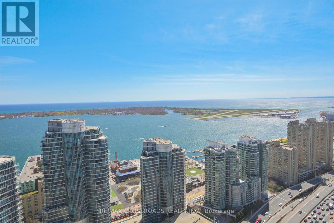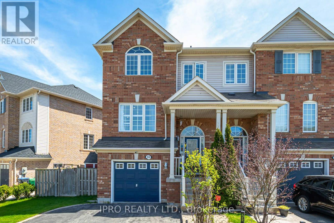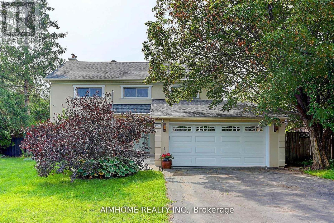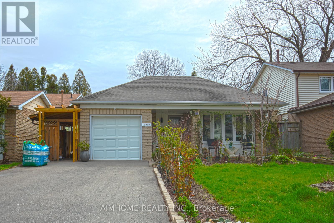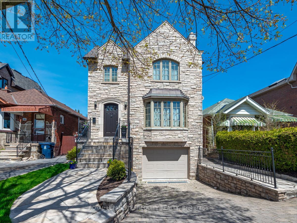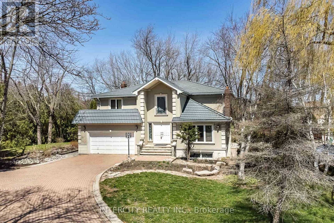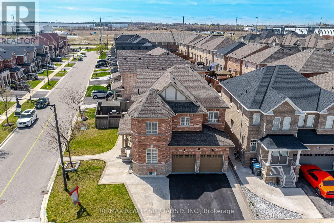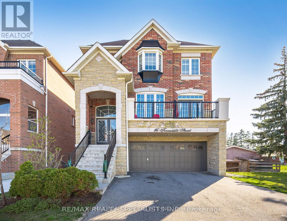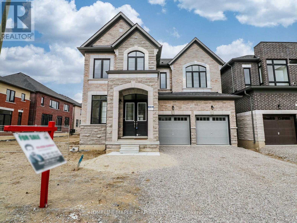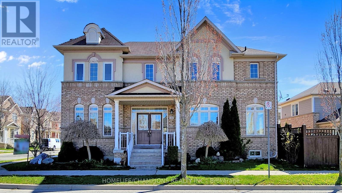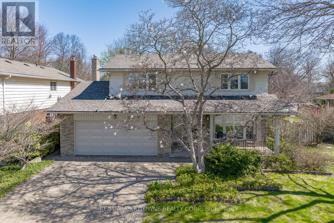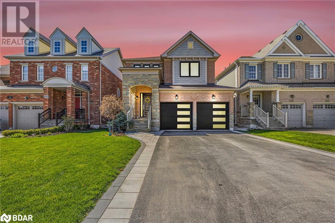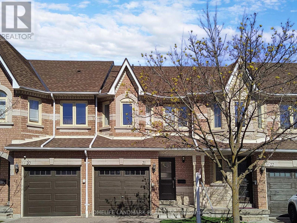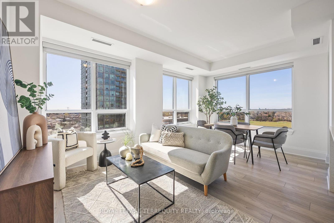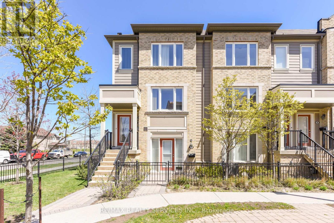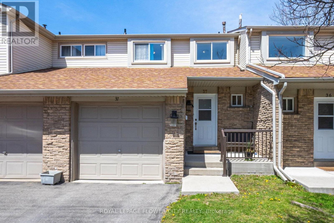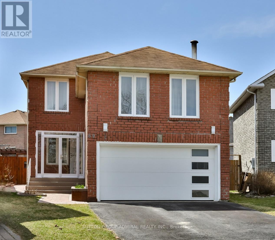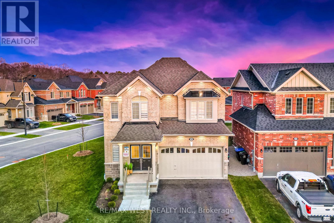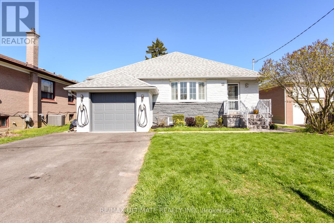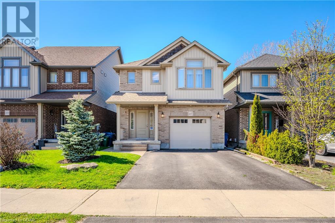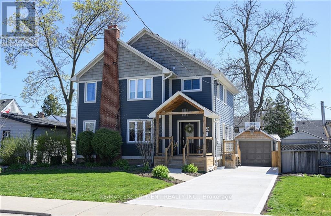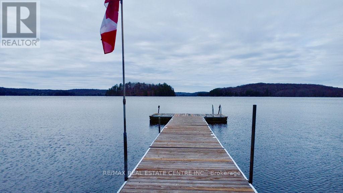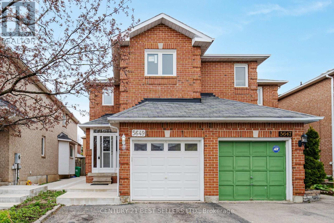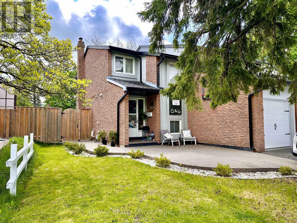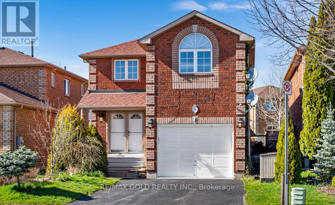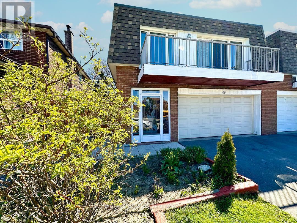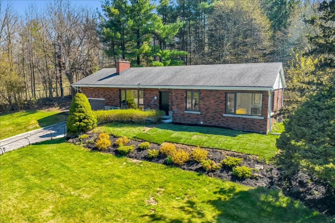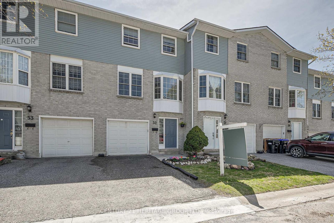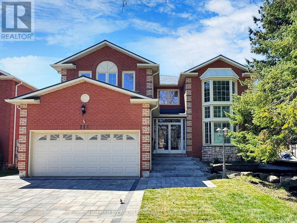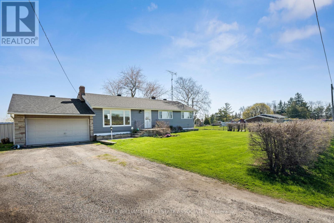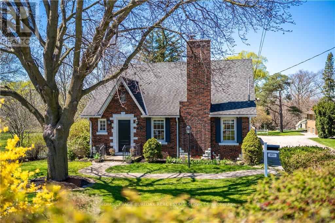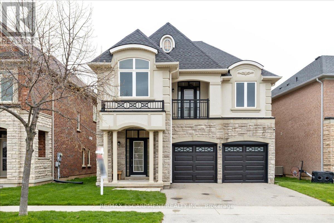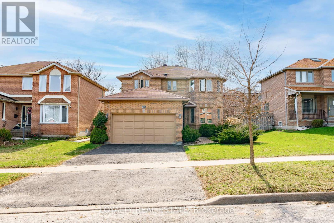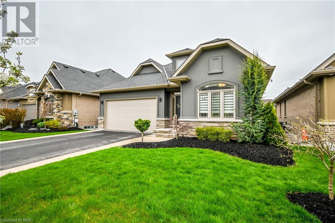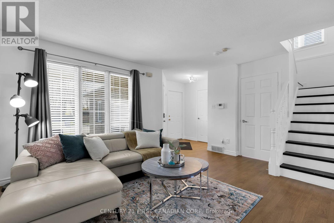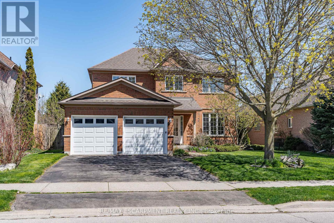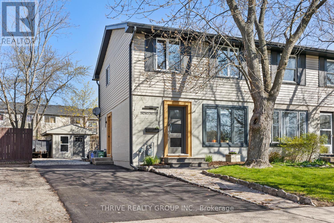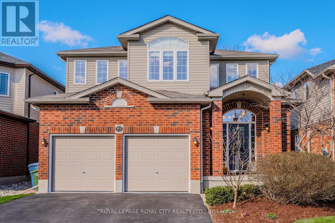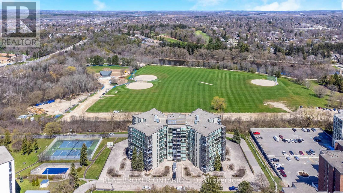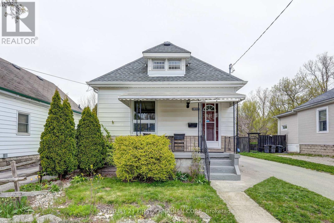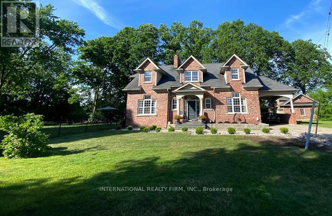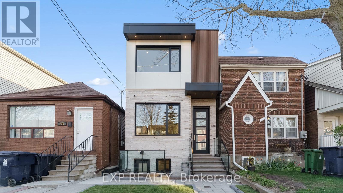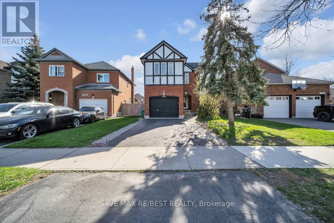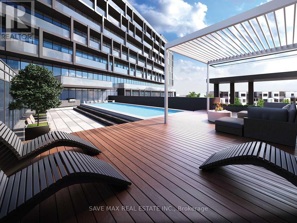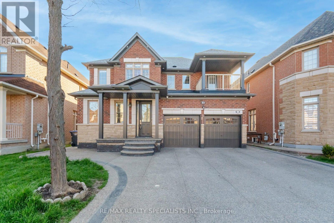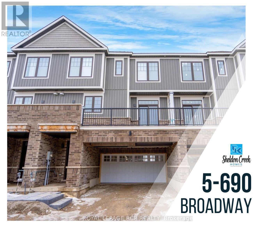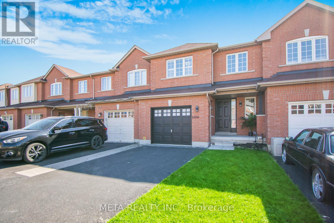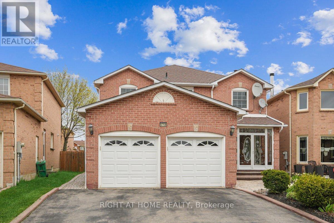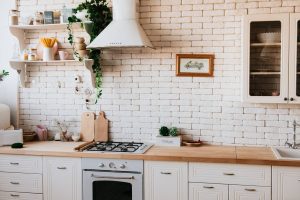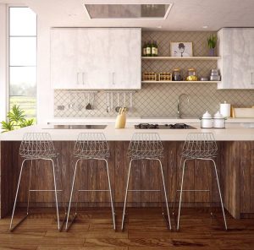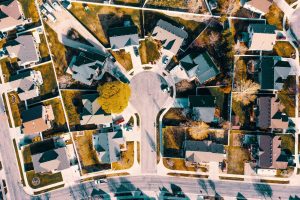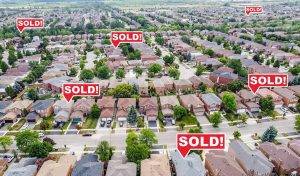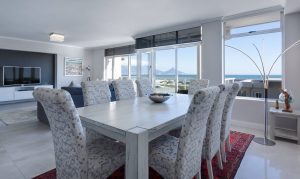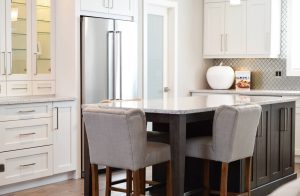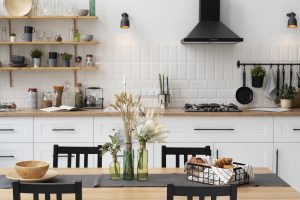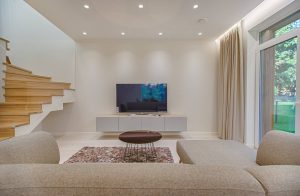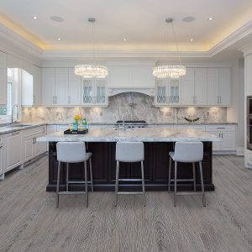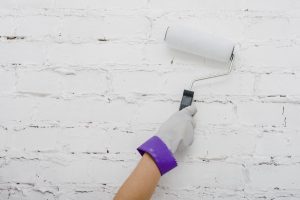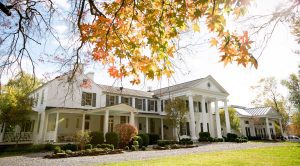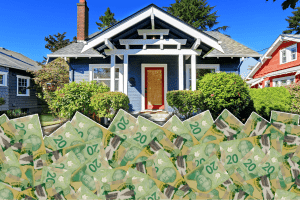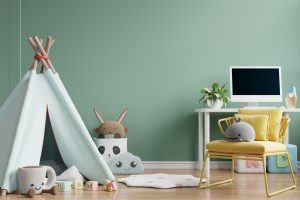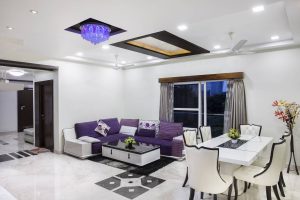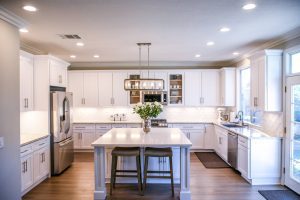LOADING
#4103 -12 York Street St
Toronto, Ontario
Functional Open Concept Layout With A Magnificent View Of The Lake. One Bedroom Plus Good Sized Open-Concept Den With Smooth 9' Ceiling. Lots Of Natural Light To Brighten Up The Rooms. Generous Size Room. Den Is Large Enough For Another Sleeping Area Or Perfect For Your Home Office. Built In Appliances In The Kitchen.Large Balcony.Excellent Location With Direct Access To The P.A.T.H. Close To Highway, Union Station, Harbourfront, And Major Attractions **** EXTRAS **** All Existing: B/I Fridge, Dishwasher, Washer, Dryer, S/S Microwave, Smooth-Top Cooktop, Oven.. 24 Hr. Concierge, Indoor Swimming Pool, Fitness Room, Sauna, Bbq, Party Room, And Much More! One Underground Parking (id:51158)
93 Decker Hollow Circ
Brampton, Ontario
Absolutely Stunning Premium End unit 3+1 Bedrooms Freehold Townhome in Most desirable location in Brampton. Feels like a semi detached with all the extra windows With tons of natural lighting. This Beautifully Updated Home features a beautiful kitchen w/ Quartz countertop, stainless steel appliances And Breakfast Area Overlooking the Backyard. Versatile Main Floor Features Large Living area combined with Dining room with Large Windows and Pot lights. Second Floor features Large Primary Bedroom With Walk-in Closet and 4-Piece Ensuite Bathroom and 2 generous sizes bedrooms and a second 4-Piece Washroom. Lower level Has a large room That Can be Used as Bedroom or Rec room with walkout to a Deck. Large Driveway With Space for 4 Cars. No Neighbours in The Front. Lots Of $$ Spent On upgrades that Features Freshly Painted , Crown molding, Upgraded Kitchen and Washrooms, pot lights ,upgraded elegant light fixtures , WIFI Switches on main Floor and Prim Bedroom, No Carpet In The House & custom window treatments throughout. Fantastic location in a highly-sought after neighborhood in close proximity to local amenities, Mount pleasant GO station, schools, Public Transit and Rec Centre. **** EXTRAS **** ** END UNIT TOWNHOME** (id:51158)
1694 Wembury Rd
Mississauga, Ontario
Open house May 04 and May 05. 11am-1pm. Location. Lorne Park Family Home with great Neiboughers. Owner spend tons of $$$ with newly installed hard floors and new roof and new exterior. Also with newly installed insulation top to bottom. New high quality materials of every thing and high quality of kitchen appliances. Could be your new home. (id:51158)
3370 Martins Pine Cres
Mississauga, Ontario
Location! Location! Location! Family Friendly Home In A Family Friendly Neighborhood! Ready To Move In & Enjoy Life On Beautiful Crescent Close To Parks, Bike Trails, Community Centers, Schools, Highways, And Many More.Updated Kitchen With Walk Out To Huge Deck. Fully Renovated Bathrooms. Hardwood Floor Throughout,Natural Decor,Family Room With Walk Out To Backyard. **** EXTRAS **** New air conditioner and hot water tank. (id:51158)
176 Joicey Blvd
Toronto, Ontario
A Bright And Spacious Well Maintained Stone and Stucco Home With 3750 Sq Ft Of Comfortable Living Space. In The Coveted Popular Cricket Club, Situated East Side Of Avenue In Renowned School District Area. Four +Bed, Four Bath, Stunning Custom Built Kitchen With Oversized Island, And Breakfast Area, Family Room, Second-Floor Laundry Room, Double Entry, Interlocking Driveway, Hundreds Of Thousands In Upgrades, Fully Fenced Backyard With Two Walk Outs And A Gas Hookup. Perfect for Children And Entertaining. Steps Away From Avenue Rd Shopping And Restaurants, Easy Commute with 401 nearby. **** EXTRAS **** S/S Viking Appliances Fridge, 6 Gas Burner Stove Top, Exhaust Fan, Oven, Microwave, B/I Dishwasher, GE Washer, Miele Dryer, All ELF And Window Coverings Except Exclusions (id:51158)
10829 Mcvean Dr
Brampton, Ontario
Wow! Must See ! One Of The Best 2 Acre Lots in Brampton. Recently re-aligned with a Changed Entrance From Bowman Ave. This 2 Acre Clean Lot Backing On To The Ravine Where you Can Build Your Dream Home Up to 15000 Sq. Ft. Existing Stunning Home Offers Fine Traditional Living Space And Features Numerous Custom Designed Including: Custom Kitchen Ceramic Floors, Built In Appliances. Amazing Complete Glass Solarium With Glass Roof Where You Enjoy Morning Coffee In Snow or Rain. Sunken Family and Living Rooms Upper Level Offers 4 Large Bedrooms Primary Has Walk-In Closet, Huge Ensuite. Balconies For Stunning View Of Nature. Plenty Of Space For Outdoor Entertainment Including Pool, Tree House Is One Of The Few To Mention. **** EXTRAS **** Located In The Heart Of Castlemore Estates, Minutes Away From Hwy 427 & 407 Rec. Centre Plazas And Much More (id:51158)
71 Ledger Point Cres
Brampton, Ontario
Welcome to this exquisite 2015 premium corner lot detached home nestled in a serene residential area in Brampton! Boasting 4+2 bedrooms and 5 washrooms, this stunning abode offers luxury at every turn. Upon entry, double door entry leads you to a living room with large windows and pot lights, leading to a separate formal dining room. The family room features large windows, a cozy fireplace, and the adjacent kitchen is a chef's dream with a center island, quartz countertops, breakfast bar, and stainless steel appliances. Ascend the oak staircase with iron spindles to find the primary bedroom oasis complete with a 5-piece ensuite and walk-in closet. Two additional bedrooms share a jack and jill washroom, while the fourth bedroom offers a 3-piece ensuite. Upgrades abound, including freshly painted walls, hardwood flooring throughout the main floor California shutters throughout , and pot lights inside and out. The basement boasts a legal separate entrance built by builder, adding convenience and flexibility to the space. The fully finished 2-bedroom basement features a living room, kitchen, 3-piece ensuite, and pot lights throughout. Outside, backyard is perfect for entertaining and includes a shed for added storage. Don't miss out on the exceptional property! (id:51158)
16 Torraville St
Brampton, Ontario
Welcome to this stunning 5+1 bedroom, 5 bathroom detached home! Spanning 3 floors, it offers dual family rooms, 2 master bedrooms, and a finished basement with a rec room and additional bedroom. On the main floor, enjoy a combined living/dining area with balcony access, a family room boasting floor-to-ceiling windows and a cozy fireplace, and a kitchen complete with a breakfast area leading to the deck. Hardwood flooring, 9 ft ceilings, and pot lights adorn the main floor. Upstairs, discover 4 bedrooms including a primary with a luxurious 5 pc ensuite and a spacious walk-in closet. The remaining 3 bedrooms feature closets, windows, and access to washrooms. Laminate flooring graces the third floor. The ground floor is equipped with a 2nd family room, a 5th bedroom, a 4 pc bath, a kitchenette, and a separate entrance. The basement is a haven for entertainment, boasting a rec room converted into a theater with a top-of-the-line sound system and speakers throughout. This home seamlessly blends luxury with functionality, offering a lifestyle of unparalleled comfort and entertainment. (id:51158)
116 Weslock Cres
Aurora, Ontario
Beautiful 2900 Sq. Ft. Luxury Home In Aurora Trails. Wonderful View Of The Magna Golf Club Across The Street. . Walking Distance To A Commercial Shopping Plaza.. 5Mins From 404 Hwy Intersection. The House Has 150K Upgrades Which Includes 10Ft Upper Portion Ceiling And 9 Ft Basement Ceilings. Walkup Basement. All 6 Stainless Steel Appliances Included. Great Opportunity For Families Executive Location , Great Opportunity For Families Who Are Looking For A Brand New Home In The Neighborhood Of Markham/Richmond Hill Or Vaughan Who Want To Be Close To The Golf Courses And Serene Environment. 20 Min Drive From Richmond Hill/Markham. 25 Min Drive From Vaughan. Library on the ground floor can be used as 5th Bedroom **** EXTRAS **** 6 Stainless Steel Appliances. 4 Kitchen appliances and Washer & Dryer. All Elfs. Hardwood Floor Through Out the House (id:51158)
1 Wildmoor St
Markham, Ontario
Welcome To Your New Home. A Well Maintained Solid Brick Family Home Nestled In The Heart of Markhams Sought After Cornell Neighbourhood by Country Wide Homes. A Rare Opportunity To Own A Corner Lot Property, That Is Directly Across From The Park. Walk Into A Spacious Foyer Complemented By An Upgraded Light Fixture As Well As Freshly Painted All Throughout The House. The Main Floor Features A Bright And Spacious Combined Dining And Living Room That Has An Abundance Of Windows That Add Natural Sunlight Throughout The House. You Can Cozy Up In A Family/TV Room Complete With Gas Fireplace & A New Light Fixture. The Basement Offers Endless Possibilities. Step Outside And Explore The Calm And Beautiful Scenery Of Shalov Pond Which Is Just A Stone's Throw Away From The House. A Truly Magnificent Home Away From Home. **** EXTRAS **** This Home Offers Easy Access To Major Amenities, Including Markham Stouffville Hospital, Recreational Facilities, And Major Transportation Routes. (id:51158)
2169 Constance Dr
Oakville, Ontario
Beautifully Maintained Executive Home in Southeast Oakville. This 4 Bedroom, 2+1 Bath Home Is Located Close To The Lake In An Excellent School District.The Floorplan Is Perfect For Family Living With An Eat In Kitchen, Family Room With Fireplace and Walkout to the Garden As Well As A Separate Living And Dining Room For More Formal Entertaining. The Second Floor Offers 4 Bedrooms Including A Light Filled Gracious Size Master With A 3 Piece Ensuite As Well As Another Family Bath. The Lower Level is large and Bright With A Rec Room, Laundry and Utility Rooms. Fabulous Location Close To Highways And The Go Train For A Easy Commute. (id:51158)
153 Meadowhawk Trail
Bradford, Ontario
Welcome to this exquisite detached home nestled in the heart of Bradford, where comfort meets luxury. As you step inside, you're greeted by an abundance of natural light streaming through the large windows, creating an inviting atmosphere throughout.The open-concept kitchen and dining area are perfect for both everyday living and entertaining guests. Gleaming hardwood flooring graces the main floor, adding elegance and warmth to the space. This home has been thoughtfully upgraded with meticulous attention to detail.The gourmet eat-in kitchen features a breakfast bar and showcases high-end stainless steel appliances, including a dual fuel gas range and plenty of cupboard / counter space - a dream for any culinary enthusiast. From the dining room, step out to your own backyard oasis, complete with an in-ground heated salt water pool and hot tub - ideal for unwinding on those hot summer days. Retreat to the spacious primary bedroom, which boasts his and her walk-in closets and a luxurious ensuite bathroom featuring a soaker tub and separate shower, making getting ready in the mornings a breeze. The finished basement offers additional living space with a large rec room, adorned with a stunning gas fireplace, an extra bedroom, an office, and a cold room for all your storage needs. Conveniently located, this home is near an array of amenities including shopping destinations, parks, walking trails, top-rated schools, library, and recreation centres. For commuters, the proximity to Highway 400, the Bradford Go Train, and Bus Station make travel a breeze - with just a short 10-minute drive to access them. Plus, it's only 20 minutes to downtown Newmarket and 30 minutes to Barrie. Welcome home to your perfect blend of comfort, style, and convenience. This is an opportunity not to be missed, book your private showing today! (id:51158)
#21 -455 Apache Crt
Mississauga, Ontario
Bright & Stunning Fully Upgraded 3 Br, 2 1/2 Bath Townhouse In A Well Managed Complex perfectly situated in Mississauga's premier locale. Hardwood Floors throughout the house. Upgraded kitchen with Quartz counter top And S/S Appliances. Upgraded Washrooms. Spacious Sun Filled Master Bedroom With Large W/I Closet, Finished Basement . All Exterior Maintenance Included In Very Low Condo Fees. Conveniently located in heart of Mississauga , residents enjoy easy access to a wealth of amenities including top-rated schools, shopping centres, restaurants,entertainment options and transportation hubs, ensuring every convenience is just moments away. Buyer to verify all measurements. (id:51158)
#807 -36 Elm Dr W
Mississauga, Ontario
Welcome to 36 Elm Dr! Private corner unit in the popular & brand new Edge Tower 1! Never lived in 2 Bedroom + Den with many upgrades. Over 800 sqft! Beautiful modern kitchen w/upgraded Fisher & Paykel appliances, backsplash & granite countertop w/breakfast bar. Double W/O to balcony from kitchen or dining. Primary bedroom w/large walk in closet, bathroom ensuite w/upgraded rainfall shower. Den perfect for an office or yoga area. Ensuite laundry. 2nd bath upgraded to a walk in shower. Custom automatic blinds throughout. Southwest view of lake and park, view will not be blocked. Sophisticated lobby w/24hr concierge. Amazing amenities: outdoor terrace, gym, lounge w/pool table, party room, theatre room and visitor parking. **** EXTRAS **** Owned parking and locker. Daycare in building. Perfectly located near Square one, minutes to hwy 403, public transit, new LRT, schools and more! (id:51158)
#2 -2891 Rio Crt
Mississauga, Ontario
Welcome to this fully renovated corner unit in one of the most preferred neighborhoods of Mississauga close to the intersection of Winston Churchill & Eglinton. This unit has tons of natural light as being a corner unit it has a lot of windows. The main floor features an open concept and spacious layout featuring a huge kitchen with a large island, large living room and dining area walkout to a huge balcony. The second floor features 3 spacious bedrooms & the master bedroom features a 4pc ensuite and a walk-in closet. The unit has been completely renovated with high end finishings from top to bottom including quartz countertops, island, glass railing by stairs, vinyl flooring, renovated washrooms, renovated kitchen with soft close drawers, backsplash, spice drawer, pullout trash cans and the list goes on. This house is in close proximity to schools, public transit, groceries, shopping, GO station, highway 403 & lot more. Don't miss out on this perfect opportunity of a nice cozy renovated place for your family. (id:51158)
##37 -2700 Battleford Rd
Mississauga, Ontario
Welcome Home To This Delightful 3 Bedroom 2 Bathroom Corner Condo Townhouse in Meadowvale! An Ideal Place for a Young, Growing Family! This Spacious, Yet Cozy, Home Offers A Bright Open Concept Main Floor Layout. The Kitchen Overlooks the Dining Room Area And A Walkout To The Fenced-In Backyard. Combined With the Living Room, This Makes The Perfect Place to Host Family and Friends. Upper Floor Has A Spacious Primary Bedroom And 2 More Bedrooms. Lower Level Has A Large Recreation Room And Laundry Room. Situated In A Small, Well Maintained Complex And A Pleasant Neighbourhood. Near The Meadowvale Town Centre, Grocery Stores, Public Transit, Schools, Hwy's. Close to Lake Aquitaine. Driveway Accommodates 1 Vehicle + 1 In The Garage. (id:51158)
69 Mullen Dr
Ajax, Ontario
Welcome To A Truly Spectacular Family Home Located In A Highly Desirable Location. This House Will Surprise You With Design & Decor!! This Unique Property Offers Lots Of Space & Functional Layout. Beautiful Color Hardwood Throughout, Pot-Lights, Generous Size Dining & Living, Custom Gourmet Kitchen Is Your Dream And Includes Centre Island, Cook Top, Build-In Oven, Extended Kitchen Cabinets With Glass, Extra Storage & Wine Rack! Tastefully Finished Bathrooms, Spacious & Bright Family Room With Wood Fireplace, Sauna, Enclosed Veranda & Much More! Finished Lower Level Can Be Used For In-Law Suite Or Rental. Beautifully Landscaped Fully Fenced Backyard Is Great For Outdoor Enjoyment! Move In And Enjoy All Bells And Whistles This Home Offers! **** EXTRAS **** Fridge, Cook Top, Build-In Oven, Microwave, Dishwasher, Fridge In The Basement. Washer, Dryer. All Electrical Fixtures, All Window Coverings, Pergola (Gazebo). (id:51158)
28 Sanford Cirle Circ N
Springwater, Ontario
Luxurious Living Space with Functional Layout & Situated on Premium Corner Lot! Located in one of the Most Desirable Neighborhoods, this Home Offers an Exceptional Combination of Style, Space, & Functionality. This Beauty Boasts an Open Concept of Separate Living, Dining & Family Rooms, Eat-In Kitchen that Walks Out to a Perfect Size Home with Huge Backyard! Bright & Spacious Throughout 4 Nice Sized Bedrooms, 3 Baths, 5-piece & Large Walk-In Closets & Pot Lights Throughout, Engineered Hardwood Flooring, Upgrade with Central Vac, Main Floor Laundry with Garage Entrance to Double Garage. Nice Sized Backyard Great for Any Gardener from all the Great Natural Light & Entertainer's Dream! Features a Bright Large Basement. (id:51158)
19 Allonsius Dr
Toronto, Ontario
Beautiful renovated 3 bedroom bungalow in quiet Etobicoke neighborhood. Rare to find this size. Bungalow with an Ensuite Master and Den perfect for a home office. Great layout with an open concept design with modern high quality finishes throughout. Fully finished basement, perfect for In law suite, with separate entrance, basement rec room, 4th bedroom & full 3pc washroom. Close to excellent schools, parks, trails, shopping & transportation. **** EXTRAS **** Exterior paint - 2023, Driveway - 2023, Kitchen Cabinetry, Countertops, and appliances - 2023, Main Entrance door - 2023, Floors and baseboards - 2023, Living room ceiling - 2023, Pot lights - 2023,Bathrooms - 2021. (id:51158)
207 Couling Crescent
Guelph, Ontario
This home is truly stunning! It features a legal basement apartment and boasts spectacular views of farmland. With brand new carpeting throughout, granite countertops, and many more upgrades, it's move-in ready and sure to impress. Spanning over 2000 sq/ft of above-ground living space, this home includes a 1.5-car garage and offers beautiful views from every angle. The spacious main floor welcomes you with cathedral ceilings and a modern kitchen equipped with granite counters, two breakfast bars, and stainless steel appliances. The adjacent dining area leads to a private deck overlooking the farmland, perfect for outdoor enjoyment. The main floor also includes a good-sized office space, powder room, and a spacious living room filled with natural light from oversized windows. The layout strikes a perfect balance between formal and open concept living. Upstairs, the master bedroom awaits with a walk-in closet and a lovely 4-piece ensuite featuring a sleek vanity and separate glass shower and toilet. Two additional bedrooms and another 4-piece bathroom provide ample space for family or guests. Convenience is key with the laundry room conveniently located on the 2nd floor. The finished basement apartment is equally impressive, offering a bright and spacious 1 bedroom with a 4-piece bathroom an its own separate laundry. Large sliding doors lead to a separate private deck for the tenant, and a walkout to a fully fenced, beautifully landscaped backyard adds to the appeal. Located with quick access to elementary schools, parks, trails, and amenities, this home offers the perfect blend of convenience and comfort. It's ready for you to move in and make it your own—schedule your showing today! (id:51158)
159 Rosedale Ave
Hamilton, Ontario
Introducing a breathtaking two-storey family haven nestled in coveted Rosedale, offering picturesque views of the Escarpment. This meticulously renovated unique gem boasts 4+1 bedrooms, 3.5 bathrooms, and a generous 2,366 sq ft above-grade space with an additional 654 sq ft in the finished basement. Every detail exudes modern elegance, from the open-concept layout designed for seamless entertaining to the inviting living room featuring a gas fireplace and abundant natural light. The gourmet kitchen is a culinary enthusiast's delight, showcasing a vast island with a solid maple countertop, quartz countertops, and stainless steel appliances. Enter the family through the rustic sliding barn door and custom built-in entertainment unit. Retreat to the primary suite with a walk-in closet and a spa-like en-suite bath boasting a double sink vanity and a luxurious shower. The finished basement, with a separate entrance, offers potential for an in-law suite. Outside, enjoy the expansive covered deck with a built-in hot tub and a fully fenced yard, complete with a kids playhouse/storage shed. The detached garage has hydro and built-in shelving. Recent upgrades include windows, furnace, a/c, driveway, electrical service, roof shingles. This turnkey home promises comfort and style for years to come. Ideal location with walking distance to shopping, parks, schools, King's Forest Golf Club, and the beautiful Rail Trail and Bruce Trail. Minutes to Red Hill Valley and Highway Access. (id:51158)
#8 -1054 Cove Rd
Muskoka Lakes, Ontario
***NEW LISTING...OPEN HOUSE SUNDAY, APRIL 28th FROM 12-4PM*** Welcome to Three Mile Lake (one of the larger lakes in the Muskoka region). The cottage itself boasts three bedrooms and one bathroom, exuding rustic charm and modern comfort throughout. Southwest exposure provides for fabulous lake views and stunning sunsets. Step inside to discover an inviting open-concept layout, where the kitchen seamlessly flows into the spacious living room adorned with cathedral ceilings and illuminated by the warm glow of a wood stove. Prepare gourmet meals in the stylish kitchen, featuring quartz countertops and rustic knotty Alder cabinetry imported from Manitoba - a perfect blend of elegance and functionality. Enjoy casual dining or entertaining in the Muskoka room, or step outside to the large cedar deck and lakeside bistro patio, where al fresco dining takes on a whole new meaning. Explore the great outdoors with your own private natural sandy beach, 208' of shoreline, and over 50 feet of floating dock, perfect for launching your kayak or casting a line into the pristine waters teeming with fish. Nearby hiking, biking, and ATV trails offer endless opportunities for adventure, while world-class golf courses beckon enthusiasts to tee off amidst breathtaking scenery. Conveniently located just 20 minutes from Rosseau and Port Carling, this hidden Muskoka gem offers the perfect balance of seclusion and accessibility. Don't miss your chance to own a piece of paradise, schedule your private viewing today and make your Muskoka dreams a reality! Quick closing available so you can enjoy this beautiful cottage all summer long 🙂 **** EXTRAS **** Drilled well to ensure good water supply. Owned Shore Rd Allowance. *1054 Cove Rd Unit #10 (next door) has a right of way to cross over the subject properties driveway to access their cottage. (id:51158)
5649 Cortina Cres
Mississauga, Ontario
Welcome To This Bright & Renovated Semi-detached Family Home. Prime Mississauga Location: Walking distance to Upcoming LRT, Many upgrades Including: New Windows (2024), New Stove(2024), Upgraded Kitchen Cabinets(2024), New 3PC Master Ensuite(2024), Main Level Pot Lights ( 2024), LED Light Fixtures(2024) and Many More. Finished Basement including 3 Pc Ensuite and Spacious Recreation Area. Clean & Well Maintained - Move-In Ready. Great Family Neighbourhood, Close To Schools, Transit, Parks & Shopping**Check Virtual Tour** **** EXTRAS **** $$$ Spent On Upgrades, Updated Bathrooms, Cold Room. (id:51158)
74 Salisbury Circ
Brampton, Ontario
Fully Smart Home with Smart Switches, Welcome To Your Dream Home Fully Upgraded Semi Detached Home Backing On A Park - Good sized 4 Bedroom, 2 Washroom. Kids Friendly Street, Close To Grocery, Schools, Parks, Transit, Go Bus & Go Train. Close To Hwy 410, Open Concept Eat in Kitchen W/Soft Close Cabinets, , Lots of Natural Light, Over Sized Patio doors, Finished Basement For Game /Movie Nights, Electric Fireplace In Living Room. Fenced Yard Door Opens Up To The Park And So Much More..... **** EXTRAS **** Modern Kitchen W/Island 2020 , Kitchen Sink W/Garburator, Newer Floors 2021, Oak Staircase 2021, Garage Door 2023, Gutters, Downspouts, Fascia, Sidings 2023, Pot Lights, Extended Driveway, Garage Door Opener, Gazebo, Garden Shed (id:51158)
4 Coughlin Rd
Barrie, Ontario
Wow! Beautiful, Spacious & Sunlight Filled All Brick Detached 2-Storey Home In S/ West Barrie. Double Doors Entry In Open To Above Foyer, Large Open Concept Living/Dining & Family size kitchen W/ Centre Island, Quartz counter, SS Appliances & W/o to wooden deck in Huge Private Backyard. Main Floor Laundry in Mud rm w/ access to garage. 2nd floor features 3 Large Bedrooms & Family Room in spacious Open Loft. Full Finished Basement W/ 2 BR, Living Rm, 4PC Bath and separate entrance door thru garage. Upgrades include Washer, Dryer 2017, Furnace 2019, Master En-Suite Renovated 2019, This Home has smart Home upgrades completed in (2023) like google thermostat, google doorbell, smart door lock, front & backyard security camera, Owned Water Purification System approx $12000(2022) and owned Tankless HWT(2023). New Laminate flooring & Baseboards in 2nd floor Bedrooms(2024). No Rental Items & No carpets. New Paints throughout to welcome your move in!! **** EXTRAS **** 2 Fridges, Stove, Dishwasher, B/I Microwave, Washer/ Dryer (2017), Owned Heating Furnace & CAC, Owned tankless HWT All Window Coverings, GDO & remote, Water Purification system(Approx $12000), all smart upgrades & All Elf's. (id:51158)
39 Keyworth Tr
Toronto, Ontario
Do Not miss this spacious bright house located in the heart of Scarborough, freshly painted with easy access to Hwy 401, short walk to future Metrolinx Subway Station, STC (Scarborough Town Centre), Shops and Schools, and much much more. **** EXTRAS **** Large upper floor kitchen w/granite counter top, & SS appliances.Basement fully finished apt can be used for in-law suite with side entrance.Newer Side fence & driveway.Gas pipe hook up for BBQ. Inground swimming pool was filled in 2005. (id:51158)
932 Montgomery Drive
Ancaster, Ontario
Welcome to 932 Montgomery Dr., where tranquility meets luxury in the prestigious Ancaster Heights neighborhood! Nestled amidst multi-million-dollar homes, this newly renovated 3+3 bedroom bungalow offers an unparalleled quality of life with stunning views of the Tiffany Falls Conservation Area. Step inside to discover an inviting open-concept main floor living and kitchen area, bathed in natural light streaming through large windows that perfectly frame the picturesque surroundings. The modern design kitchen features a spacious center island and breakfast bar. Awaken to the soothing sounds of birdsong and flowing waterfalls, as you gaze out from any of the three spacious bedrooms, each adorned with newly installed large windows showcasing nature's beauty. Venture downstairs to the fully finished basement, accessible via a separate entrance, offering a generous living area, laundry room, and a rough-in kitchen. Three additional bedrooms, including one with its own private ensuite bathroom. Beyond the tranquil confines of this retreat, discover the charming village center of Ancaster, replete with historic buildings, boutique shopping, and exquisite dining experiences. Despite its serene setting, this property offers easy access to major highways and all the amenities of a bustling city, including McMaster University, Golf clubs, and an array of shopping options from Costco to HomeSense. Perfect blend of natural serenity and urban convenience. (id:51158)
52 Harmony Circ
Bradford West Gwillimbury, Ontario
Amazing Three Bedroom Townhouse In A Sought After Family Friendly Neighbourhood. Ground Level Entrance with no stairs and walkout from the Living Room To A Huge Deck With Fully Fenced and Gated Yard Backs On Open Space. Excellent Layout With The Dining Room Off The Kitchen, The Upper Level Features A Spacious Primary Bedroom With Wall To Wall Closets. Convenient entrance from garage. **** EXTRAS **** Close and convenient location, walk to public transportation, recreation center, shopping and restaurants. (id:51158)
112 Fitzgerald Ave
Markham, Ontario
Absolutely Gorgeous Home! At Prestigious Heart Of Unionville. 51'X142' Huge Premium Lot. 3,573 Sqft (per Mpac) Above Ground Plus Finished Basement. 4 Bedrooms, 2 Ensuites & 5 Washrooms. Main Floor Office. Great Layout. Very Bright & Spacious. Grand Foyer Open To Above. 9' Ceiling Main Floor. 17' Living Room Cathedral Ceiling W/2-Storey Bay Window. Spectacular Skylight. $$$ Spent From Top To Bottom Renovations. Hardwood Floor & Pot Lights Throughout. Smooth Ceiling Both 1st & 2nd Floor. New Kitchen W/Central Island, Quartz Counter Top, Backsplash, New S/S Appliances. Large Master Bedroom W/His & Hers walk In Closet, 6Pc Upgraded Bathroom W/Heated Floor. New Painting. New LED Lights. Finished Basement W/5th Bedroom & Spacious Recreation Room & Wet Bar & Home Theater. New Furnace(2023). New Interlock Driveway & Landscaping. Inground Sprinkler System. Oversized Deck. Maintenance Free Metal Roof. Walk To Top Ranking Schools: Parkview PS & Unionville HS. Steps To Parks, Main Street, Toogood Pond, Trails. Mins To Public Transit, Community Centre, Shops & Hwy 404/407. **** EXTRAS **** S/S Fridge(2024), Stove, Washer(2020), Dryer(2024), Wine Fridge, Basement Fridge, Basement Freezer (as is), All Elfs, California Shutters. New Zebra Blinds Will Be Installed. (id:51158)
12925 Ninth Line
Halton Hills, Ontario
Experience the perfect blend of luxury, charm, & serene living in this exceptional bungalow, nestled on a sprawling double lot in the desirable Glen Williams area. Boasting 3+1 bedrooms & 2 tastefully remodelled bathrooms, this home has been meticulously renovated to harmonize contemporary elegance with timeless allure. As you step in, you're welcomed into a haven of comfort & style. The focal point of the main floor is the kitchen, meticulously redesigned in 2020 to feature custom cabinetry, luxurious granite countertops, & steel appliances. The seamless flow into the dining area & living room, adorned with beautiful tiger hardwood floors, creates an ambiance perfect for both everyday living & entertaining guests. The main floor further impresses with 3 bedrooms, & a recently renovated 3-piece bathroom showcasing modern fixtures & a luxurious shower. Every detail has been thoughtfully considered to create a spa-like experience right at home. Descend to the fully finished basement with separate entrance, where a spacious family room awaits, ideal for cozy movie nights or gatherings with loved ones. An additional 4th bedroom adds flexibility, whether accommodating extended family members or creating a dedicated workspace. The highlight of the basement is the stunning 4-piece bathroom featuring heated floors, elevating the comfort & luxury of this space. Step outside to discover the expansive double lot. The sparkling in-ground pool is the focal point, inviting you to unwind and bask in the sunshine. Recent updates, including a new roof in 2022 and a pool liner in 2021, offer peace of mind and add significant value to this already impressive property. Situated in the charming hamlet of Glen Williams, residents enjoy a serene lifestyle while still benefiting from the convenience of nearby amenities, including local shops, restaurants, and recreational facilities. (id:51158)
571 Plains Rd W
Burlington, Ontario
Meticulously cared for 4 bedroom, 2 bathroom home ideally situated adjacent to the enchanting Royal Botanical Gardens and and just a leisurely stroll away from the tranquil shores of Lake Ontario! Every aspect of this home has been lovingly attended to, leaving no detail overlooked. Recent upgrades including a brand new furnace & A/C system, electrical wiring, refinished garage with electrical and heating/cooling, flooring (carpet-free), new kitchen with quartz and high end stainless steel appliances, main floor laundry/mud room, massive walk-in closet off of the primary with built-ins, new deck, roof (2021), landscaping, the list goes on-and-on! Includes a wood sauna for ultimate tranquility and relaxation, right in your backyard. A pre-home inspection has been completed by the owners, available upon request, providing added assurance of the home's impeccable condition. This residence stands as the epitome of perfection, offering a unique opportunity to experience unparalleled luxury and charm in a coveted location. **** EXTRAS **** Detached Garage & Sauna. (id:51158)
3099 Ferguson Dr
Burlington, Ontario
Welcome to this stunning 4 bed, 3 bath detached home in Alton Village. This home offers around 2,250 Sqft with hardwood flooring throughout. The main floor is open concept, the living room has a cozy fireplace and flows into the dining room. The kitchen has a centre island for maximum storage, Granite Countertops, crown mouldings on the cabinets and a breakfast area that walks out to a large maintained lawn, great space for creating a potential deck/interlocking. On the second floor you are greeted with a loft for a second seating area and walks out to a beautiful balcony for some fresh air. The spacious Primary Bedroom has a California closet (2020) and the 4 pc ensuite was completely gutted & renovated in 2018 to create a double sink and separate shower and tub. This move in ready home has had many upgrades including all toilets being replaced in 2018, Mezzanine storage in the garage, newly installed insulated garage doors (2024), New high efficiency lightening through out (2024), upgraded trim on all windows (upgraded UV rated glass 2024) & doors throughout, Roof (2020), Smart Home rentals (cameras and hub), and was just freshly painted in April 2024. Ideal location, easy access to all amenities including Shopping, Schools, Highways and Parks/Trails. (id:51158)
24 Neelands St
Barrie, Ontario
4+1 bedroom, detached, 2 car garage home with most sought after layout close to 2210 SF of Finished space in the whole house. Main Floor Living room combined with dining room for large family get togethers. A good size separate family room with fireplace. Large kitchen with pantry, breakfast area and a walk/out door to deck. Fenced backyard. Primary bedroom with 3-pc. ensuite and walk/in closet. 3 other good size bedrooms and a 2nd - 4 pc. bathroom on 2nd floor. Main floor has a 2 pc. powder room, laundry room. Entrance to garage from laundry room. Basement is partially finished with 1 bedroom and a recreation room. Enjoy movies on a projector screen in the rec. room. 1 side of the basement can be finished to your own taste and washroom. Excellent Home for a growing family. Super layout for family gatherings and enjoyment. Total Main and 2nd Floor= 1945 Sq. Ft. (Public Records) + Finished Bsmt. (close to 260 SF) = Total Finished Area in the house close to 2210 SF. Some bedrooms freshly painted (2024), 1 Dining Room and 1 Family Room Window Changed (2024), Washer/Dryer (2021), A/C (2019) & Furnace (2019). **** EXTRAS **** Projector Screen and Equipment in the basement. (id:51158)
43 Ganton Trail
Welland, Ontario
Welcome to Hunters Pointe, where luxury meets convenience with a resort like lifestyle. From the moment you walk through the front door of this 4 bedroom, 4 bathroom bungalow, you can feel the luxury and elegance of a custom built home. The large entrance foyer leads past the front bedroom/office, and 4pc bathroom, to the fabulous kitchen/dining area with center Island, granite countertops, upgraded kitchen cabinets with roll out drawers. Cozy up in the great room with a glass of wine or cup of coffee, in front of the gas fireplace. The great room spills onto to the expansive deck complete with 12’ x 6’ retractable awning, perfect for dining, entertaining or just relaxing. The main floor primary bedroom has a 5pc spa like ensuite, complete with glass tiled shower, double sinks, and separate soaker tub. Main floor laundry leads to the double car garage. The luxury and warmth continues in the finished lower level with a spacious recreation room complete with gas fireplace, and 2 more bedrooms one with 3pc ensuite and one with 3pc ensuite privilege. The maintenance free lifestyle, includes, Lawn Cutting, Snow Removal, & Security Monitoring. Full use of the Community Facilities including heated indoor swimming pool, hot tub, sauna, library, lockers, banquet room, fitness room and tennis courts. The easy access to the 406 open’s up your world to the Niagara Region and all its amenities, Wineries, Niagara Falls, Brock University, Niagara College, Queen Elizabeth Way, and the U.S Border. Perfect for Snowbirds, Professionals, Downsizers, and Families. Do not miss this opportunity to live the community lifestyle. Call for a private showing now. (id:51158)
231 Parkview Dr
Strathroy-Caradoc, Ontario
Welcome to 231 Parkview Drive! A beautiful 2-storey, 3 bedroom, 2.5 bathroom home nestled in a family-friendly neighbourhood of Strathroy. Situated on an expansive 167' deep lot with a fully fenced backyard and a stamped concrete back patio ideal for entertaining. Upon entering, you'll be greeted with an open concept main floor with double doors leading to the backyard. Upstairs you'll find 3 spacious bedrooms with updated lighting plus a 5-piece bathroom, complete with double sinks and new faucets, countertop and toilet. Downstairs the basement is finished with a sprawling family room boasting a built-in electric fireplace, an adjacent office area and 3-piece bathroom. An ample sized driveway plus single car garage with inside entry. Excellent location close to playgrounds, sports fields, restaurants, Walmart, Canadian Tire, golf courses, a dog park, Highway 402 and much more. Carpet-free and some rooms freshly painted, you don't want to miss this opportunity! (id:51158)
99 Davidson Blvd
Hamilton, Ontario
Welcome HOME to 99 Davidson Blvd. A Large 4+1 bedrm, 3.5 bathrm, 2 storey all brick HOME in a prime Dundas location. Bright & spacious Foyer w/ high ceilings thruout the main floor. Traditional centre hall plan, front formal living rm w/ oversized windows allowing tons of natural light - this space could easily be transformed into your very own home office. Separate DR w/ big Bay Window and grand Tray Ceilings. Well appointed kitchen boasting SS appliances: double oven, Double Door Fridge w/ water feature & large Island w/ additional storage. Spacious Kitchen overlooking the 'cottage like' Family rm - c/w stone floor-to-ceiling Gas FP, the perfect place to relax w/ the family after a long day! Convenient 2 piece bathrm and main floor laundry w/ stackable Washer/Dryer. Inside Garage Access (double car, insulated w/ loft) from the Laundry/Mud Rm. Oversized Bedrms w/ ample closet space in each. Primary Retreat w/ 'his & hers' closets, a 4pc ensuite bathrm w/ deep soaker tub and stand up shower. The finished basement boats an add'l Bedrm, Bathrm, Storage & Utility Rm w/ tons of shelving. Wainscotting, Berber Carpet and corner Gas Stove complete this cozy Rec Rm. W/O from the kitchen to a private, fully fenced backyard c/w gazebo, interlock stone & natural gas BBQ hook up. Nestled under the escarpment, this premium enclave of executive homes is located near conservation, hiking trails & fantastic schools. Fall in love w/ this amazing HOME & this fabulous community. (id:51158)
16 Snowdon Cres
London, Ontario
Looking for that WOW factor for an affordable price? Look no further! This tastefully decorated 3 brm Semi in desirable South London has it all. Walk in to the open concept main floor, filled with natural light, and enjoy the new custom cabinetry, natural walnut floor, Dekton counters and backsplash with a large island, perfect for a dinner party. This house has been meticulously crafted with custom trim work on ceilings and well thought out details. The upper floor includes 3 bedrooms with a renovated 3 Pc bath, and custom accent walls in bedrooms to create that special feeling of home. The lower level is the perfect rec area for the family, with a newly renovated 2 pc bath and inviting laundry area. Large storage area in the unfinished area. Enter the backyard oasis with large deck to enjoy a morning coffee or the firepit for those cool summer nights. Large insulated workshop (11x19) for the hobbyist or carpenter, to enjoy. Won't last long! (id:51158)
91 Norton Dr
Guelph, Ontario
Welcome to your charming 4-bedroom home, nestled in a family-friendly neighbourhood that's perfect for creating lifelong memories! This inviting residence features airy 9 ft ceilings and exudes a warm, comfortable ambiance throughout. Enjoy preparing meals in the gorgeous eat-in kitchen, complete with a large centre island, sink, and bar seating for gatherings. Relax in the bright and cozy family room, where hand-scraped oak floors, large windows, and a stone feature wall with a built-in gas fireplace set the perfect atmosphere for family time. Retreat to the spacious primary bedroom offering a walk-in closet, expansive windows, and a private en suite for your ultimate comfort. Two additional generously sized bedrooms on the second floor ensure ample space for everyone. Benefit from the convenience of a roomy laundry area and a home that is finished beautifully from top to bottom ready for you to move in without lifting a finger. Step outside to a delightful backyard with a massive deck, ideal for entertaining and enjoying the serene views of mature trees and picturesque farmland. Located just moments from Severn Drive Park and within walking distance to top-rated schools, this home is ideally positioned for family life. Plus, with Guelph Lake just a short 5-minute drive away, your family will love the easy access to beautiful trails and beach fun. This warm, welcoming home is waiting to be yours! (id:51158)
#610 -23 Woodlawn Rd E
Guelph, Ontario
Spacious 2+1 bedroom unit, potentially convertible into a 3-bedroom, located in the highly sought-after Woodlawn Towers III. Enjoy an open concept living and dining area with expansive wall-to-wall windows (2021) that flood the space with natural light and provide access to the enclosed balcony. The galley-style kitchen boasts a breakfast area. The primary bedroom features a 3-piece ensuite and a generous closet, while an additional bedroom, full bathroom and flex room ideal for an office. The convenience of insuite laundry and storage complete the layout. Recently refreshed with new paint, updated outlets, and fixtures, this unit offers modern convenience. Residents can indulge in a variety of amenities within the building, such as an outdoor heated swimming pool, tennis court, fitness center, craft room, sauna, library, billiards room, party room, and guest suites, promoting an active lifestyle without venturing far from home. **** EXTRAS **** Nestled near Riverside Park with playgrounds, picnic spots, and extensive walking trails, this location offers easy downtown access via city trails. Conveniently close to stores, banks, eateries, transit and healthcare facilities nearby. (id:51158)
52 Ada St
London, Ontario
Welcome to your serene retreat nestled in the heart of nature! This captivating home exudes charm and character while offering a host of amenities designed for your comfort and enjoyment. Step inside and discover a world of possibilities. The main level features a cozy living room adorned with unique architectural details, creating a welcoming ambiance perfect for relaxation or entertaining guests. With three bedrooms and one and a half bathrooms, this residence provides ample space for the entire family. The basement features two versatile rooms that can be customized to suit your needs, whether you desire a recreation room, additional bedrooms, or flex spaces for work or hobbies. Situated on a spacious lot backing onto lush greenspace, this property offers unparalleled privacy and tranquility. Step outside and immerse yourself in the beauty of the outdoors, where the possibilities are endless. The expansive deck is the perfect spot for outdoor gatherings and summer barbecues, offering stunning views of the surrounding landscape. Adjacent to the deck, a large above-ground pool provides a refreshing escape on hot days, while a cozy fire pit invites you to unwind under the stars on cool evenings. Indulge in relaxation and rejuvenation in your own private sauna, where you can melt away the stresses of the day and emerge feeling refreshed and renewed. Car enthusiasts and hobbyists will appreciate the spacious garage, currently utilized as a shop, with an extension for additional storage. Whether you're working on projects or simply need extra space for tools and equipment, this garage has you covered. Conveniently located near parks, trails, and amenities, this home offers the perfect blend of natural beauty and urban convenience. Don't miss your chance to experience the epitome of outdoor living in this one-of-a-kind property. Schedule your showing today! (id:51158)
1231 Martins Blvd
Brampton, Ontario
GORGEOUS ONE-OF-A-KIND & UNIQUELY DESIGNED 4 BED/ 4 BATH ESTATE HOME LOCATED ON A QUIET CUL-DE-SAC IN THE PRESERVED SUBURBAN HAMLET OF SCENIC CHURCHVILLE ON THE MISSISSAUGA / BRAMPTON BORDER. ENJOY THE RURAL CHARACTER OF THIS DISTINCTIVE CREDIT RIVER VALLEY AREA WITHIN STEPS OF THIS ELEGANT & COMFORTABLE CUSTOM BUILT FAMILY HOME W/ DETACHED DOUBLE GARAGE SET ON A PICTURESQUE MATURE 1/6 OF AN ACRE LOT. SPECTACULAR & BRIGHT FAMILY SIZED KITCHEN WITH W/I PANTRY, B/I APPLIANCES & CENTRE ISLAND OVERLOOKS GRAND LIVING AREA W/ IMPRESSIVE STONE FIREPLACE. BEAUTIFUL SEPARATE DINING ROOM W/ HIGH CEILING & INCREDIBLE 2 FLOOR STONE FIREPLACE. LARGE MAIN FLOOR NANNY / IN-LAW SUITE W/ 4PC ENSUITE BATH, FAMILY ROOM / OFFICE W/ BUILT-IN CABINETRY & STYLISH BARN DOOR CLOSURE, MAIN FLOOR LAUNDRY & 2PC WASHROOM COMPLETE THE MAIN LEVEL. SPACIOUS MAIN BEDROOM W/ 5PC ENSUITE & W/I CLOSET + 2 WELL-DESIGNED BEDROOMS W/ 4PC BATHROOM ON 2ND LEVEL. LOWER LEVEL IS COMPRISED OF A MASSIVE RECREATION AREA W/ COZY STONE FIREPLACE & AN OVERSIZED STORAGE / UTILITY AREA. THE MATURE PROPERTY IS IDEALLY LOCATED AT THE END OF THE CUL-DE-SAC FOR PREMIUM PRIVACY & HAS A CLEAR VIEW. CLOSE TO ALL MAJOR ROUTES & GREAT SCHOOLS INCLUDING FRENCH IMMERSION. **** EXTRAS **** ROOF 40 YR. SHINGLES (2020), A/C (2018) & FURNACE (2018), IRRIGATION SYSTEM, HEATED 3 PC BATHROOM FLOORS, EAVESTROUGH GUARDS, TANKLESS WATER (2018), WHOLE HOME WATER FILTRATION (2018), GENERAC GENERATOR, SECURITY SYSTEM INCLUDING CAMERAS, (id:51158)
238 Harvie Ave
Toronto, Ontario
*Welcome To 238 Harvie Ave - A Stunning Custom-Built Haven. *Nestled Against A Serene Ravine Backdrop, This Exquisite 3+1 Bedroom, 4 Bathroom Home Spans Over 3500 Sqft Of Sophisticated Living Space. *The Open-Concept Main Floor Features Soaring 10.6-Foot Ceilings And Full-Height Windows, Flooding The Interior With Natural Light And Showcasing Breathtaking Views. *A Chefs Delight, The Gourmet Kitchen Is Equipped With High-End Appliances And A Spacious Center Island. *The Homes Modern Layout Includes High-Tech, Energy-Efficient Features, And A Minimalist Design With A Built-In Entertainment System. *Step Outside To Enjoy The Private Deck And Interlocked Backyard Perfect For Relaxation Or Entertaining. *The Luxurious Interior Is Meticulously Crafted With Sleek, Wide-Plank Hardwood Floors, Dekton By Cosentino Countertops, Long Elegant Pickets, And Four Skylights Adding A Touch Of Grandeur. *The Finished Walk-Out Basement Offers A Large Recreation Area With Potential For A Secondary Suite, Complete With Rough-In Kitchen And Optional Laundry Facilities. *This Property Is Ideally Located Just Moments From St. Clair, Cedarvale Ravine, And The Vibrant Shops Of Eglinton West, Blending Urban Convenience With Tranquil, Upscale Living. OPEN HOUSE April 27 - 28, 2024 at 2:00PM-4:00PM **** EXTRAS **** Automated shades, central vacuum, full security system, R40 insulation, ICF foundation, dual-zone HVAC, potential laneway unit. Includes window coverings, built-in appliances, washer/dryer, light fixtures, garage opener, AC, and furnace. (id:51158)
7284 Seabreeze Dr
Mississauga, Ontario
Stunning 3 Br, 3 Bath Detached In The Sought-After Meadowvale Community. Bright & Spacious!! Main Feature Living Room With Dining Room & Eat-in Kitchen With S/S Appliances & Tiles Flr. Breakfast Area Walks Out Into A Gorgeous Backyard. Upper Level Boasts Master With 4 Piece Ensuite & Walk-In Closet + Additional two Decent Size Rooms. Close To All Amenities , Walking Distance to Primary and Secondary Schools, Meadowvale Shopping Centers, Restaurants, Groceries, Meadowvale Go Station, 15 Minutes Drive to Toronto Premium Outlet Mall, Easy Access to 401 and 407 Highway's. (id:51158)
#b317 -3200 Dakota Common
Burlington, Ontario
PRICED TO SELL, 991 + 114 Sq Ft, 3 BED 2 BATH, 2 PREMIUM PARKING SPOTS + Locker, OUTDOOR POOL, Smart Entry System, Brand New, Less than a year old. Lots of windows & natural sunlight into the unit. Walking distance to grocery & restaurants, enjoy abundance of amenities like BBQ, Patio, Gym & Yoga Studio, Steam & Sauna Wellness Lounge, Party/Meeting/Games Room, Pet Spa, & Outdoor Courtyard. Internet included in maintenance. PERFECT FOR FIRST TIME HOME BUYERS. **** EXTRAS **** 4 Fobs (id:51158)
22 Timberwolf Rd
Brampton, Ontario
Welcome to this stunning detached home featuring 4+2 bedrooms and 5 bathrooms in a desirable residential area. The front boasts exposed aggregate concrete, offering a sleek and modern appeal. Upon entry, you're greeted by a spacious living room and dining area, flooded with natural light from large windows. The family room, complete with a cozy fireplace, overlooks the backyard oasis. The kitchen is equipped with stainless steel appliances and a breakfast area with walk-out to the backyard. Hardwood flooring runs throughout, adding warmth and elegance to the space. Ascend the oak staircase to find a luxurious primary bedroom with a 5-piece ensuite and walk-in closet. Two additional bedrooms share a Jack and Jill bathroom, while the third bedroom features a walkout balcony. The fourth bedroom includes a 3-piece ensuite. The finished basement with a separate entrance offers a kitchen, living, dining area, 2 bedrooms, and 3-piece ensuite, pot lights enhance the basement's appeal. Outside, the landscaped backyard includes a shed for added storage. Don't miss out on this exceptional home! **** EXTRAS **** 2 stove, 2 fridge, dishwasher, 2 washer & dryer, all window coverings (id:51158)
#5 -690 Broadway Ave
Orangeville, Ontario
Experience the luxury of purchasing directly from the builder, and being the First Owner of a Sheldon Creek Townhome at 690 Broadway! Situated in Orangeville's West end this sunny, modern 3-storey END UNIT townhome in Building 2 boasts over 1,700 sq ft. and has the unique design you're looking for! Step under the Portico into the spacious foyer that offers an abundance of storage space, and walks through to a private front porch. Walking up the stairs to the second level you will be amazed by the natural light flooding into the open concept kitchen with a large island and quartz counters, great room and dining room with a walk-out to the large balcony. A convenient powder room and laundry complete this level. Upstairs discover an ideal primary suite with 3pc ensuite, large walk-in closet, and lush broadloom. Upper level also contains 3 additional bedrooms, plus a 4 pc main bathroom. 7 Year Tarion Warranty included, plus A/C, paved driveway, limited lifetime shingles. **** EXTRAS **** Visit the Model Home Wednesday, Friday & Saturday 3-6pm to see why this Local Builder has earned a reputation for a keen eye for detail, and a dedication to quality craftsmanship & customer service. (id:51158)
6056 Coxswain Cres
Mississauga, Ontario
Step into a world of elegance with this refreshingly beautiful 4-bedroom, 3-washroom Freehold townhouse, Prime location next to Heartland Town Center. Boasting a large foyer crowned with a stunning 7 ft long chandelier. The extra-large windows drench the space in natural light, highlighting the sleek California shutters and the professional top-to-bottom renovation that breathes new life into every corner. The finished basement, a 2024 addition, offers an extra bedroom and recreational area, perfect for both small and large families seeking comfort and style. Enjoy leisurely walks to nearby schools and parks, and take advantage of the outstanding amenities including a community center, library, and ample shopping options.It's more than a residence; it's Lifestyle waiting for you to embrace. **** EXTRAS **** Walking Distance To Heartland Town Centre, Costco, Homedepot, Walmart, Canadian Tire & All Major Retail Outlets.Don't miss out on the opportunity to make this house your forever home. Move In Ready!! (id:51158)
5759 Riverdale Cres
Mississauga, Ontario
Nestled in the heart of a sought-after family-friendly neighborhood, this beautiful 4 + 2 bedroom home exudes pride of ownership! From the moment you step onto the manicured front lawn, you'll be captivated by the charm and elegance that this property exudes. Step inside to discover a spacious and elegantly designed layout that seamlessly blends style with functionality. Freshly painted home boasts formal Living and Dining room with hardwood floors. The large family room, complete with a wood fireplace, provides the perfect setting for cozy evenings with loved ones. Move on upstairs, on the renovated hardwood floors graced with wrought iron that adds a touch of modernity and style to the interior. With new hardwood floors that flow throughout the 4 bedrooms including a generously sized primary bedroom with a walk-in closet and beautifully done ensuite bathroom, this property offers both comfort and style. The spacious laundry room is conveniently located on the main floor with garage access and cabinet space. The eat-in breakfast area provides direct access to a well maintained backyard, perfect for out door gatherings and relaxation. Besides the basement apartment is a large cold room and cozy TV area creating an inviting atmosphere at every turn. Located in a highly desirable neighborhood, with convenient access to highways and public transportation this home offers easy access to schools, parks, shopping centers, and recreational facilities. Don't miss out on the opportunity to make this stunning property your own. **** EXTRAS **** This property features a large 2 bedroom basement apartment with a side door separate entrance which can be used as an-inlaw suite or better still rented out for extra income. Powder room bidet toilet with integrated washlets (id:51158)

