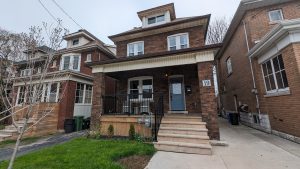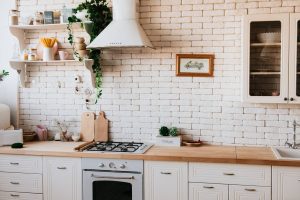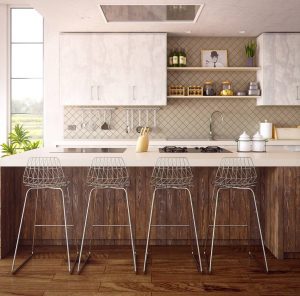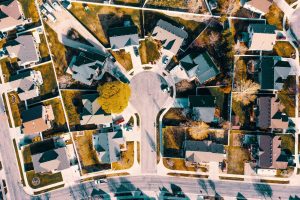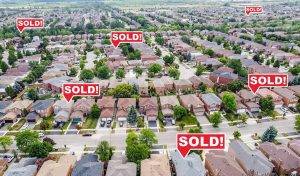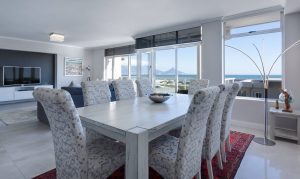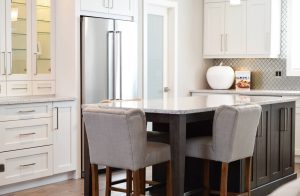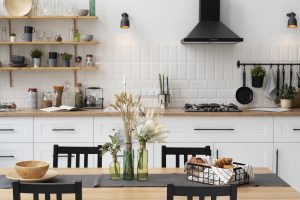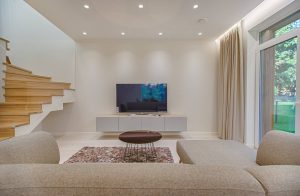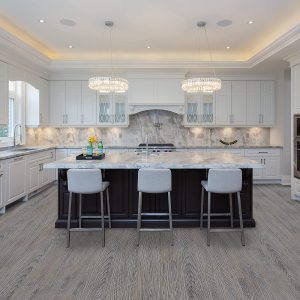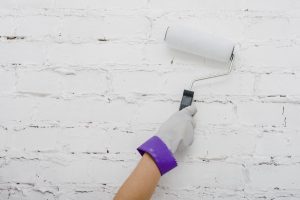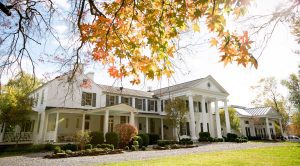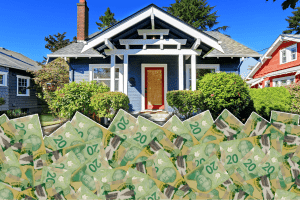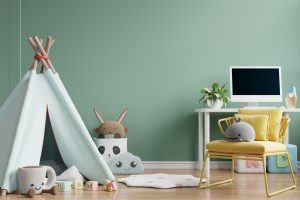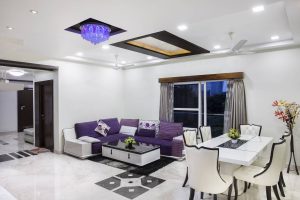LOADING
134 Kane Avenue
Toronto, Ontario
Homes for sale in Toronto
4224 Sagebrush Trail
Mississauga, Ontario
Homes for sale in Mississauga
133596 Wilcox Lake Road
Flesherton, Ontario
Homes for sale in Flesherton
37 Jane Street
Branchton, Ontario
Homes for sale in Branchton
16 - 45 Ferris Circle N
Guelph, Ontario
Homes for sale in Guelph
80 Conway Drive
Kitchener, Ontario
Homes for sale in Kitchener
43 Elgin Street S
Cramahe, Ontario
Homes for sale in Cramahe
1023 Aldersbrook Road
London, Ontario
Homes for sale in London
524 Florencedale Crescent
Kitchener, Ontario
Homes for sale in Kitchener
916 County Road 34
Kingsville, Ontario
Homes for sale in Kingsville
916 County Road 34
Kingsville, Ontario
Homes for sale in Kingsville
114 - 485 Logan Avenue
Toronto, Ontario
Homes for sale in Toronto
112 Mossbank Drive
Toronto, Ontario
Homes for sale in Toronto
141 O'connor Drive
Toronto, Ontario
Homes for sale in Toronto
11 Lorne Avenue
Toronto, Ontario
Homes for sale in Toronto
9 Green Street
Halton Hills, Ontario
Homes for sale in Halton hills
100 - 5662 Glen Erin Drive
Mississauga, Ontario
Homes for sale in Mississauga
127 Mill Street W
Halton Hills, Ontario
Homes for sale in Halton hills
3821 Trelawny Circle
Mississauga, Ontario
Homes for sale in Mississauga
68 Downsview Avenue
Toronto, Ontario
Homes for sale in Toronto
32 Arthur Griffith Drive
Toronto, Ontario
Homes for sale in Toronto
150 Wilson Drive
Milton, Ontario
Homes for sale in Milton
5483 Middlebury Drive
Mississauga, Ontario
Homes for sale in Mississauga
247 Cherry Post Drive
Mississauga, Ontario
Homes for sale in Mississauga
612 Laural Drive
Burlington, Ontario
Homes for sale in Burlington
6330 Martel Court
Mississauga, Ontario
Homes for sale in Mississauga
1348 Pilgrims Way
Oakville, Ontario
Homes for sale in Oakville
128 Christopher Drive
Waterloo, Ontario
Homes for sale in Waterloo
161 First Nations Trail
Vaughan, Ontario
Homes for sale in Vaughan
1060 Belle Aire Beach Road
Innisfil, Ontario
Homes for sale in Innisfil
54 Dewhurst Boulevard
Toronto, Ontario
Homes for sale in Toronto
78 Whitefoot Crescent
Ajax, Ontario
Homes for sale in Ajax
157 Audrey Avenue
Toronto, Ontario
Homes for sale in Toronto
5404 County Road 1 Road
Prince Edward County, Ontario
Homes for sale in Prince edward county
9747 Corkery Road
Hamilton Township, Ontario
Homes for sale in Hamilton township
115 Sherwood Avenue
Toronto, Ontario
Homes for sale in Toronto
897 Whaley Way
Milton, Ontario
Homes for sale in Milton
1968 Concession Road 7
Adjala-Tosorontio, Ontario
Homes for sale in Adjala-tosorontio
24 Riveredge Drive
Georgina, Ontario
Homes for sale in Georgina
4 Aurora Heights Drive
Aurora, Ontario
Homes for sale in Aurora
4398 County Rd. 45 Road
Cobourg, Ontario
Homes for sale in Cobourg
39 Northumberland Boulevard
Quinte West, Ontario
Homes for sale in Quinte west
18 Circle Drive
Kawartha Lakes, Ontario
Homes for sale in Kawartha lakes
324 Mckellar Street
Peterborough, Ontario
Homes for sale in Peterborough
216 Lindsay Street N
Kawartha Lakes, Ontario
Homes for sale in Kawartha lakes
1649 North Baptiste Lk Road
Hastings Highlands, Ontario
Homes for sale in Hastings highlands
1648 Glenforest Boulevard
Peterborough, Ontario
Homes for sale in Peterborough
80 Beach Road
Kawartha Lakes, Ontario
Homes for sale in Kawartha lakes


