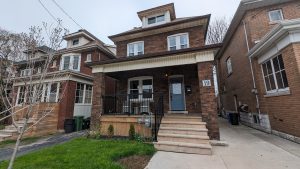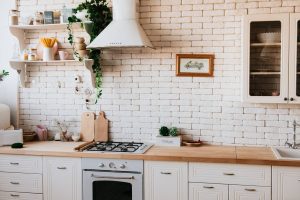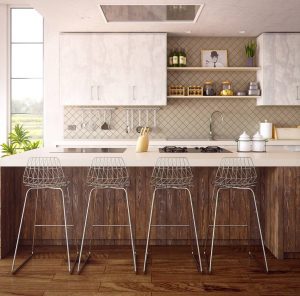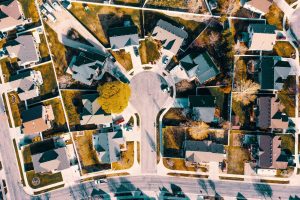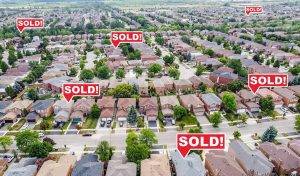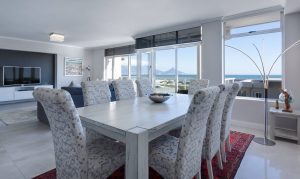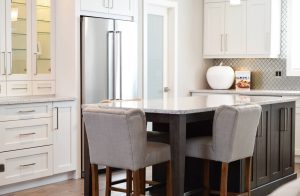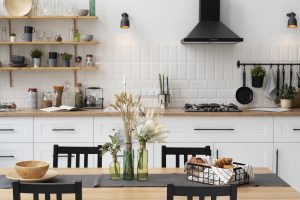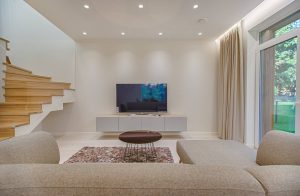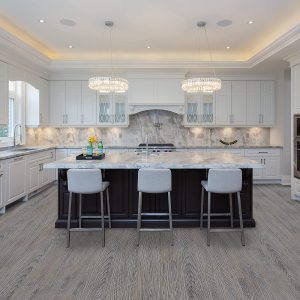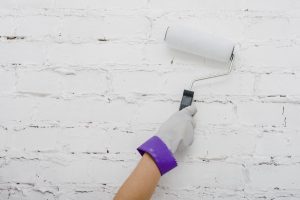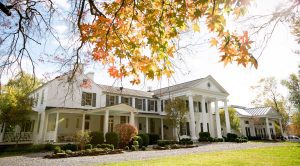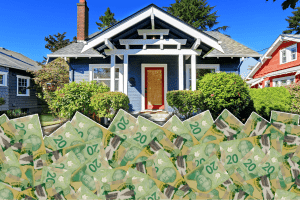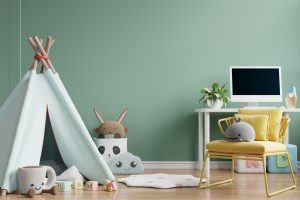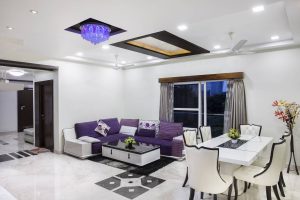LOADING
3445 Bannerhill Avenue
Mississauga, Ontario
Homes for sale in Mississauga
10 - 2621 Magdalen Path
Oshawa, Ontario
Homes for sale in Oshawa
301 Scott Road
Cambridge, Ontario
Homes for sale in Cambridge
82 - 5055 Heatherleigh Avenue
Mississauga, Ontario
Homes for sale in Mississauga
4476 Jenkins Crescent
Mississauga, Ontario
Homes for sale in Mississauga
222 Old Milford Road
Prince Edward County, Ontario
Homes for sale in Prince edward county
330 Duncombe Drive
Burlington, Ontario
Homes for sale in Burlington
641 Reid Street
Peterborough, Ontario
Homes for sale in Peterborough
18 John Walter Crescent
Clarington, Ontario
Homes for sale in Clarington
24 Faversham Crescent
Toronto, Ontario
Homes for sale in Toronto
48 Archdekin Drive
Brampton, Ontario
Homes for sale in Brampton
92 Cedarwood Crescent
Brampton, Ontario
Homes for sale in Brampton
4086 Golden Orchard Drive
Mississauga, Ontario
Homes for sale in Mississauga
40 Averill Road
Brampton, Ontario
Homes for sale in Brampton
91 - 41 Mississauga Valley Boulevard
Mississauga, Ontario
Homes for sale in Mississauga
4025 Bridlepath Trail
Mississauga, Ontario
Homes for sale in Mississauga
829 Magnolia Terrace
Milton, Ontario
Homes for sale in Milton
301 Scott Road
Cambridge, Ontario
Homes for sale in Cambridge
2170 Donald Cousens Parkway
Markham, Ontario
Homes for sale in Markham
262 Isaac Murray Avenue
Vaughan, Ontario
Homes for sale in Vaughan
378 Poetry Drive
Vaughan, Ontario
Homes for sale in Vaughan
12 Debonair Street
Richmond Hill, Ontario
Homes for sale in Richmond hill
338 - 32 Stadium Road
Toronto, Ontario
Homes for sale in Toronto
6005 Corwin Avenue
Niagara Falls, Ontario
Homes for sale in Niagara falls
157 Pressed Brick Drive
Brampton, Ontario
Homes for sale in Brampton
22 Baskerville Crescent
Toronto, Ontario
Homes for sale in Toronto
208 Paige Place
Kitchener, Ontario
Homes for sale in Kitchener
81 Doans Ridge Road
Welland, Ontario
Homes for sale in Welland
3232 Montrose Road Road Unit# 62
Niagara Falls, Ontario
Homes for sale in Niagara falls
46 - 590 North Service Road
Hamilton, Ontario
Homes for sale in Hamilton
20 Wildan Drive
Hamilton, Ontario
Homes for sale in Hamilton
71 Milt Schmidt Street
Kitchener, Ontario
Homes for sale in Kitchener
794 Broadway Boulevard
Peterborough, Ontario
Homes for sale in Peterborough
4 - 1115 Haig Boulevard
Mississauga, Ontario
Homes for sale in Mississauga
23 Sloan Drive
Milton, Ontario
Homes for sale in Milton
28 Hawthorne Lane
Aurora, Ontario
Homes for sale in Aurora
2132 14th Line
Innisfil, Ontario
Homes for sale in Innisfil
615 Fairglen Avenue
Oshawa, Ontario
Homes for sale in Oshawa
6 - 765 Oklahoma Drive
Pickering, Ontario
Homes for sale in Pickering
19 Third Street
Kawartha Lakes, Ontario
Homes for sale in Kawartha lakes
6 Upper Mercer Street Unit# A2
Kitchener, Ontario
Homes for sale in Kitchener
69 Kennedy Street E
Aurora, Ontario
Homes for sale in Aurora
3366 Trilogy Trail
Mississauga, Ontario
Homes for sale in Mississauga
47 Wimbledon Road
Guelph, Ontario
Homes for sale in Guelph
6975 Ortona Road
Essa, Ontario
Homes for sale in Essa
145 Adelaide Street N
Kawartha Lakes, Ontario
Homes for sale in Kawartha lakes
425 Duffy Street
Cobourg, Ontario
Homes for sale in Cobourg
118 Albert Street N
Kawartha Lakes, Ontario
Homes for sale in Kawartha lakes


