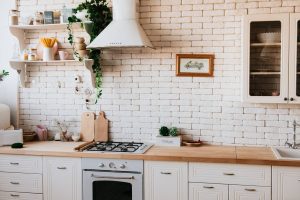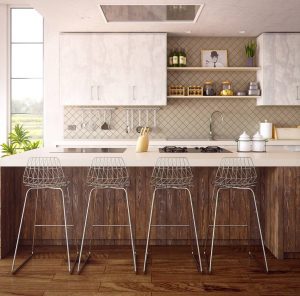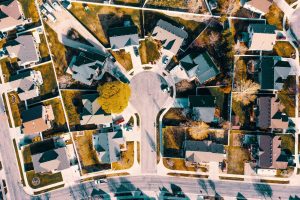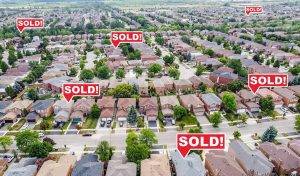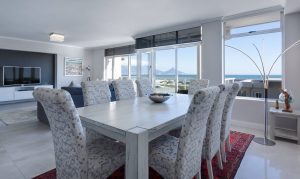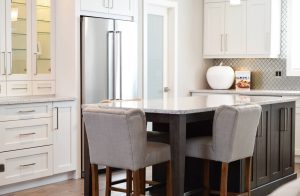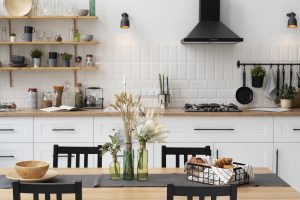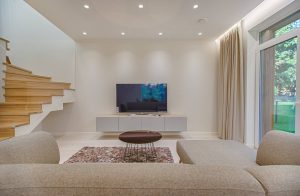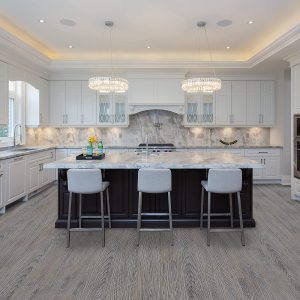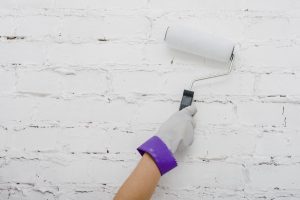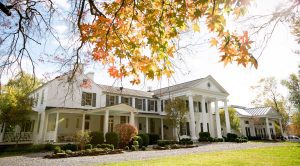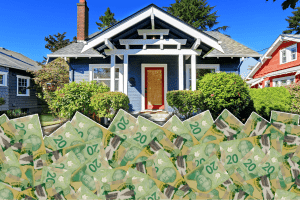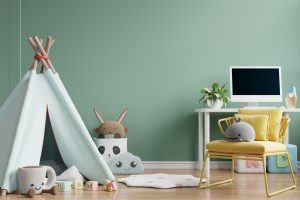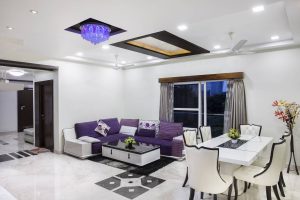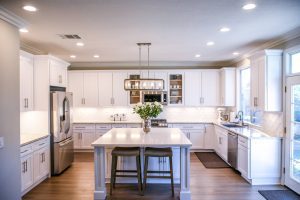LOADING
57 Callandar Rd
Brampton, Ontario
Homes for sale in Brampton
154 Fifth St
Toronto, Ontario
Homes for sale in Toronto
35 Nottingham Dr
Richmond Hill, Ontario
Homes for sale in Richmond hill
41 Pennock Cres
Markham, Ontario
Homes for sale in Markham
670 11th Conc Rd Rr2
Langton, Ontario
Homes for sale in Langton
2032 Peak Place
Oakville, Ontario
Homes for sale in Oakville
13 Claxton Cres
Kawartha Lakes, Ontario
Homes for sale in Kawartha lakes
22 Larchmount Ave
Toronto, Ontario
Homes for sale in Toronto
76 Kortright Rd E
Guelph, Ontario
Homes for sale in Guelph
#16 -2261 Linkway Blvd
London, Ontario
Homes for sale in London
53 Allenby Ave
Toronto, Ontario
Homes for sale in Toronto
76 Kortright Road E
Guelph, Ontario
Homes for sale in Guelph
45 Ferris Circ
Guelph, Ontario
Homes for sale in Guelph
#3 -330 Dearborn Blvd
Kitchener, Ontario
Homes for sale in Kitchener
#12 -2417 Old Carriage Rd
Mississauga, Ontario
Homes for sale in Mississauga
#15 -3600 Colonial Dr
Mississauga, Ontario
Homes for sale in Mississauga
19 Parker Ave
Richmond Hill, Ontario
Homes for sale in Richmond hill
#402 -31 Tippett Rd
Toronto, Ontario
Homes for sale in Toronto
921 West 5th Street
Hamilton, Ontario
Homes for sale in Hamilton
8 Levine Crt
Brampton, Ontario
Homes for sale in Brampton
3576 Ash Row Cres
Mississauga, Ontario
Homes for sale in Mississauga
1078 Bancroft Dr
Mississauga, Ontario
Homes for sale in Mississauga
10 Innes Ave
Toronto, Ontario
Homes for sale in Toronto
#lph13 -39 Oneida Cres
Richmond Hill, Ontario
Homes for sale in Richmond hill
20369 Centre St
East Gwillimbury, Ontario
Homes for sale in East gwillimbury
228 Greenwood Rd
Whitchurch-Stouffville, Ontario
Homes for sale in Whitchurch-stouffville
97 Woodview Dr
Pickering, Ontario
Homes for sale in Pickering
16 Ferris Rd
Toronto, Ontario
Homes for sale in Toronto
35 Cherryhill Ave
Toronto, Ontario
Homes for sale in Toronto
656 Perry Cres
Oshawa, Ontario
Homes for sale in Oshawa
11 Sword St
Toronto, Ontario
Homes for sale in Toronto
111 Manning Ave
Toronto, Ontario
Homes for sale in Toronto
165 Sirente Drive
Hamilton, Ontario
Homes for sale in Hamilton
75 Norman Street
Waterloo, Ontario
Homes for sale in Waterloo
330 Dearborn Boulevard Unit# 3
Waterloo, Ontario
Homes for sale in Waterloo
206 Franklin Street N
Kitchener, Ontario
Homes for sale in Kitchener
86 Highland Road W
Stoney Creek, Ontario
Homes for sale in Stoney creek
42 John Street S
Halton Hills, Ontario
Homes for sale in Halton hills
22 Beechwood Crescent
Fonthill, Ontario
Homes for sale in Fonthill
494 Commissioners Rd E
London, Ontario
Homes for sale in London
266 Highview Cres
London, Ontario
Homes for sale in London
#204 -6444 Finch Ave W
Toronto, Ontario
Homes for sale in Toronto
142 Stowmarket St
Caledon, Ontario
Homes for sale in Caledon
64 Briarhall Cres
Markham, Ontario
Homes for sale in Markham
4 Carnahan Terr
Toronto, Ontario
Homes for sale in Toronto
148 De Grassi St
Toronto, Ontario
Homes for sale in Toronto
896 Hinterland Dr
Oshawa, Ontario
Homes for sale in Oshawa
30 Cassels Ave
Toronto, Ontario
Homes for sale in Toronto



