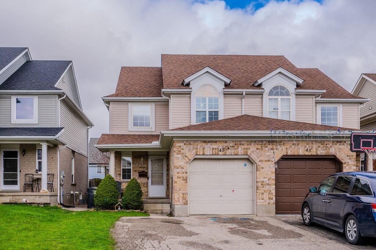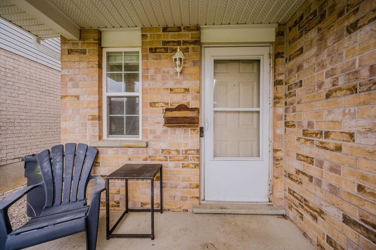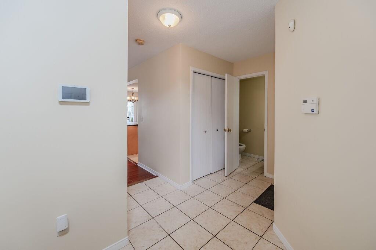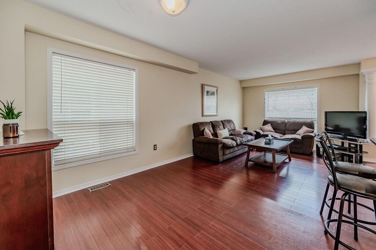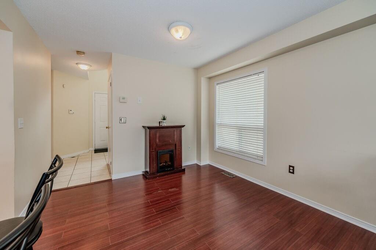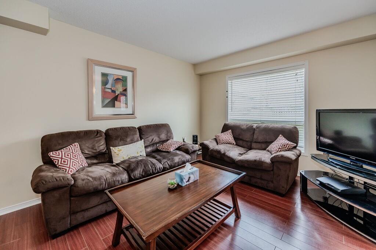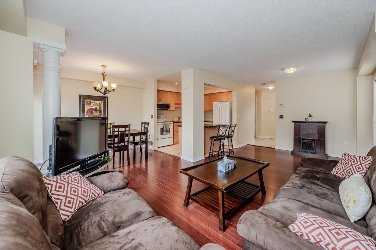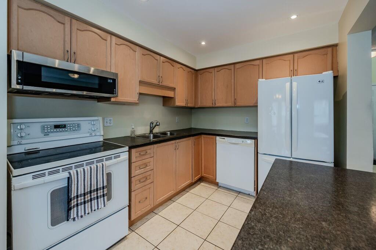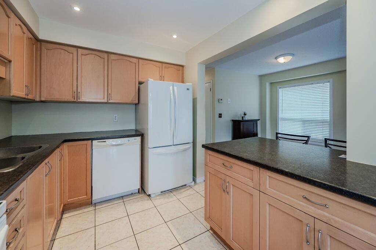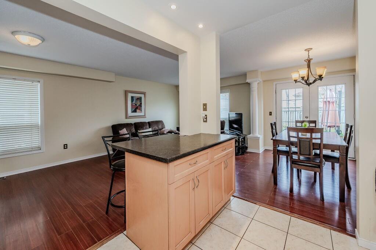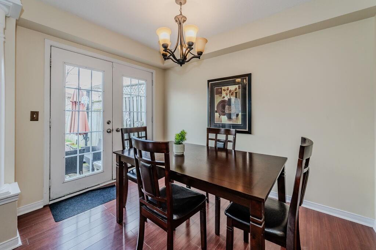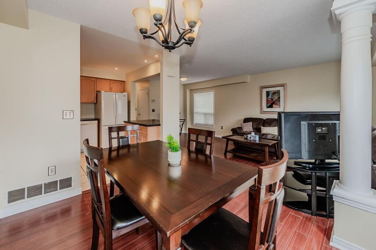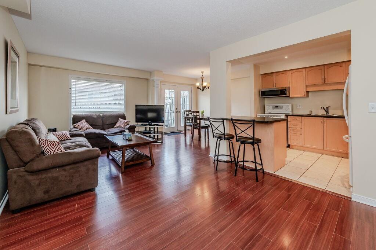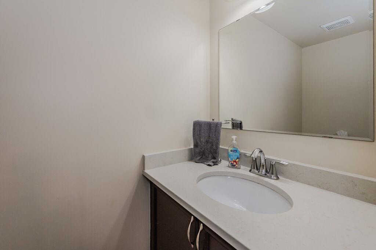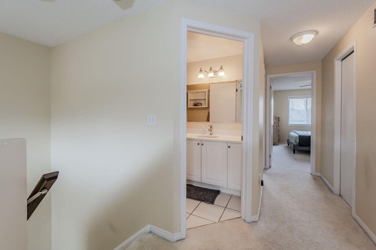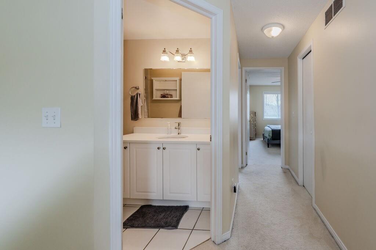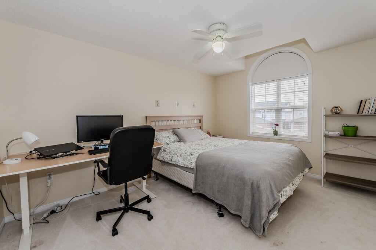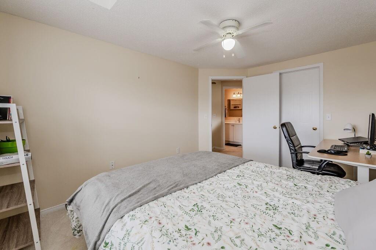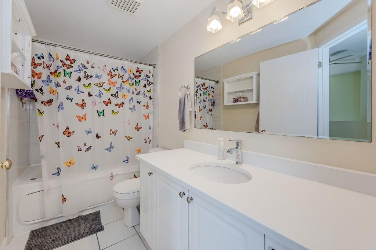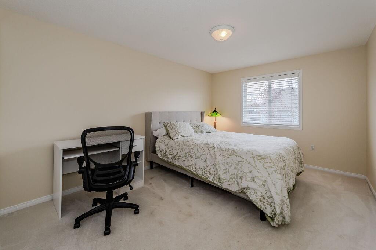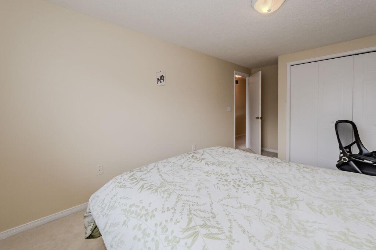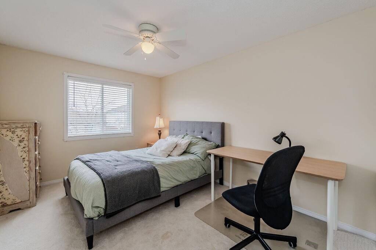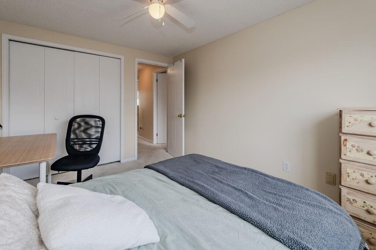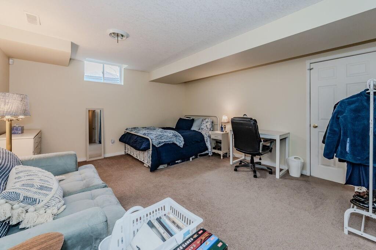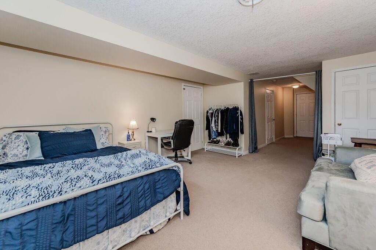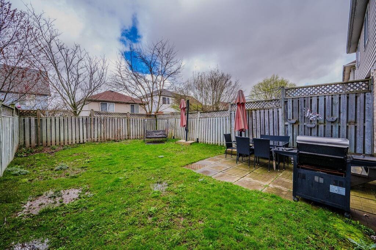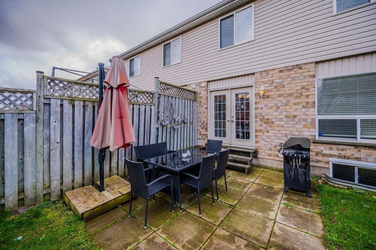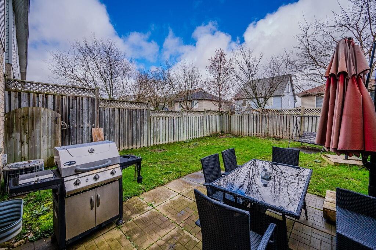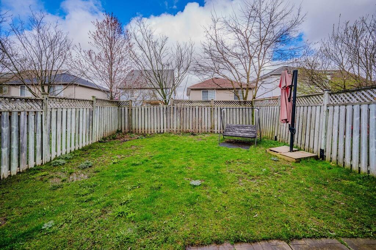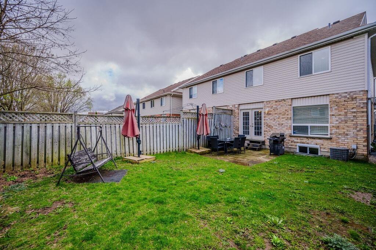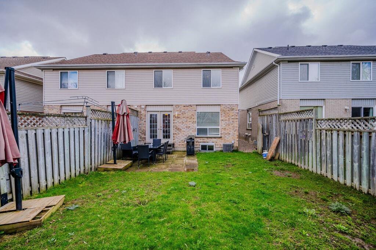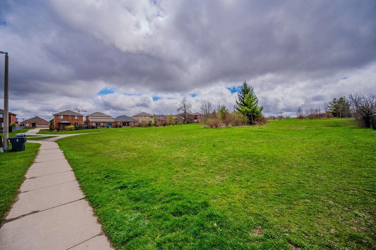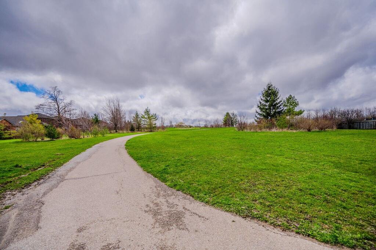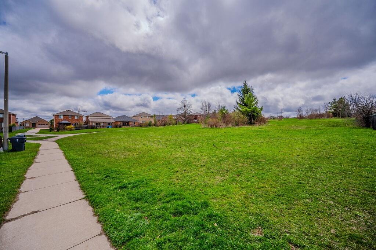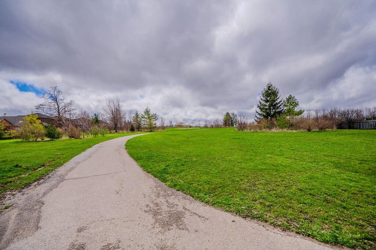45 Swift Crescent Guelph, Ontario - MLS#: H4191625
$774,900
Opportunity knocks! Welcome to this inviting 3-bedroom, 2-bathroom semi-detached home situated in Guelph's East End. This cozy and family friendly property gives you everything you need! Laminate flooring throughout the main allows for easy maintenance. The Primary bedroom boasts large windows and a very generous walk-in closet, and there are 2 more bedrooms with double closets. Updated bathrooms on both levels. The professionally finished basement provides a large rec room for that extra family space! Double French doors will lead you from the kitchen area out to an inviting patio and a large fenced in yard. Across the road from park access and 2 top-rated elementary schools. Make this your perfect family home! (id:51158)
MLS# H4191625 – FOR SALE : 45 Swift Crescent Guelph – 3 Beds, 2 Baths Semi-detached House ** Opportunity knocks! Welcome to this inviting 3-bedroom, 2-bathroom semi-detached home situated in Guelph‘s East End. This cozy and family friendly property gives you everything you need! Laminate flooring throughout the main allows for easy maintenance. The Primary bedroom boasts large windows and a very generous walk-in closet, and there are 2 more bedrooms with double closets. Updated bathrooms on both levels. The professionally finished basement provides a large rec room for that extra family space! Double French doors will lead you from the kitchen area out to an inviting patio and a large fenced in yard. Across the road from park access and 2 top-rated elementary schools. Make this your perfect family home! (id:51158) ** 45 Swift Crescent Guelph **
⚡⚡⚡ Disclaimer: While we strive to provide accurate information, it is essential that you to verify all details, measurements, and features before making any decisions.⚡⚡⚡
📞📞📞Please Call me with ANY Questions, 416-477-2620📞📞📞
Property Details
| MLS® Number | H4191625 |
| Property Type | Single Family |
| Equipment Type | Water Heater |
| Features | Paved Driveway |
| Parking Space Total | 4 |
| Rental Equipment Type | Water Heater |
About 45 Swift Crescent, Guelph, Ontario
Building
| Bathroom Total | 2 |
| Bedrooms Above Ground | 3 |
| Bedrooms Total | 3 |
| Appliances | Dishwasher, Dryer, Microwave, Refrigerator, Stove, Water Softener, Washer, Window Coverings, Garage Door Opener, Fan |
| Architectural Style | 2 Level |
| Basement Development | Finished |
| Basement Type | Full (finished) |
| Constructed Date | 2002 |
| Construction Style Attachment | Semi-detached |
| Cooling Type | Central Air Conditioning |
| Exterior Finish | Brick, Vinyl Siding |
| Foundation Type | Poured Concrete |
| Half Bath Total | 1 |
| Heating Fuel | Natural Gas |
| Heating Type | Forced Air |
| Stories Total | 2 |
| Size Exterior | 1335 Sqft |
| Size Interior | 1335 Sqft |
| Type | House |
| Utility Water | Municipal Water |
Parking
| Attached Garage |
Land
| Acreage | No |
| Sewer | Municipal Sewage System |
| Size Depth | 110 Ft |
| Size Frontage | 24 Ft |
| Size Irregular | 24.7 X 110 |
| Size Total Text | 24.7 X 110|under 1/2 Acre |
| Zoning Description | R1b |
Rooms
| Level | Type | Length | Width | Dimensions |
|---|---|---|---|---|
| Second Level | 4pc Bathroom | Measurements not available | ||
| Second Level | Bedroom | 11' 10'' x 9' 2'' | ||
| Second Level | Bedroom | 13' 1'' x 10' 6'' | ||
| Second Level | Primary Bedroom | 13' 11'' x 10' 6'' | ||
| Basement | Recreation Room | 16' 6'' x 13' 8'' | ||
| Ground Level | 2pc Bathroom | Measurements not available | ||
| Ground Level | Kitchen | 9' 7'' x 8' 7'' | ||
| Ground Level | Dinette | 9' 11'' x 8' 7'' | ||
| Ground Level | Living Room | 20' 5'' x 11' 0'' |
https://www.realtor.ca/real-estate/26791417/45-swift-crescent-guelph
Interested?
Contact us for more information

