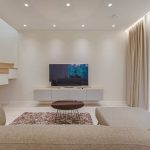
2023 Real Estate Basics: First-Time Selling in Georgetown
2023 Real Estate Basics: Selling in Georgetown, ON as a First-Time Seller Georgetown, ON is an ideal town for anyone looking for a place to
Get instant access to our free list of homes not readily available online, including for sale by owners, bank-owned homes, and distress sales. Our service is 100% free with no obligation to buy, and comes with a 100% Buyer Satisfaction Guarantee. *NO cost and NO obligation to buy a home. This is a free service. Any home purchased comes with a 100% Buyer Satisfaction Guarantee, Love the home you buy, or we’ll buy it back with our Guaranteed Sale Program
Toronto, Ontario
Toronto, Ontario
London, Ontario
East Gwillimbury, Ontario
Toronto, Ontario
Toronto, Ontario
Brantford, Ontario
Elmira, Ontario
Elmira, Ontario
London, Ontario
Clearview, Ontario
Clearview, Ontario
Caledon, Ontario
Southwold, Ontario
Bluewater, Ontario
Southwold, Ontario
Southwold, Ontario
Southwold, Ontario
Brantford, Ontario
Hamilton, Ontario
St. Catharines, Ontario
Grimsby, Ontario
Guelph, Ontario
Ottawa, Ontario
St. Catharines, Ontario
Niagara Falls, Ontario
Kawartha Lakes, Ontario
St. Catharines, Ontario
Hamilton, Ontario
Hamilton, Ontario
London, Ontario
Brampton, Ontario
Caledon, Ontario
Brampton, Ontario
Mississauga, Ontario
Brampton, Ontario
Brampton, Ontario
Mississauga, Ontario
Mississauga, Ontario
Milton, Ontario
Brampton, Ontario
Oakville, Ontario
Oakville, Ontario
Brampton, Ontario
Adjala-Tosorontio, Ontario
Newmarket, Ontario
Havelock-Belmont-Methuen, Ontario
Markham, Ontario
Are you tired of sifting through countless online listings and not finding the right home? Do you want access to exclusive homes not readily available online? Look no further! With our free list, you will have the opportunity to discover homes for sale by owners, bank-owned homes, and distress sales that are not available to the general public.

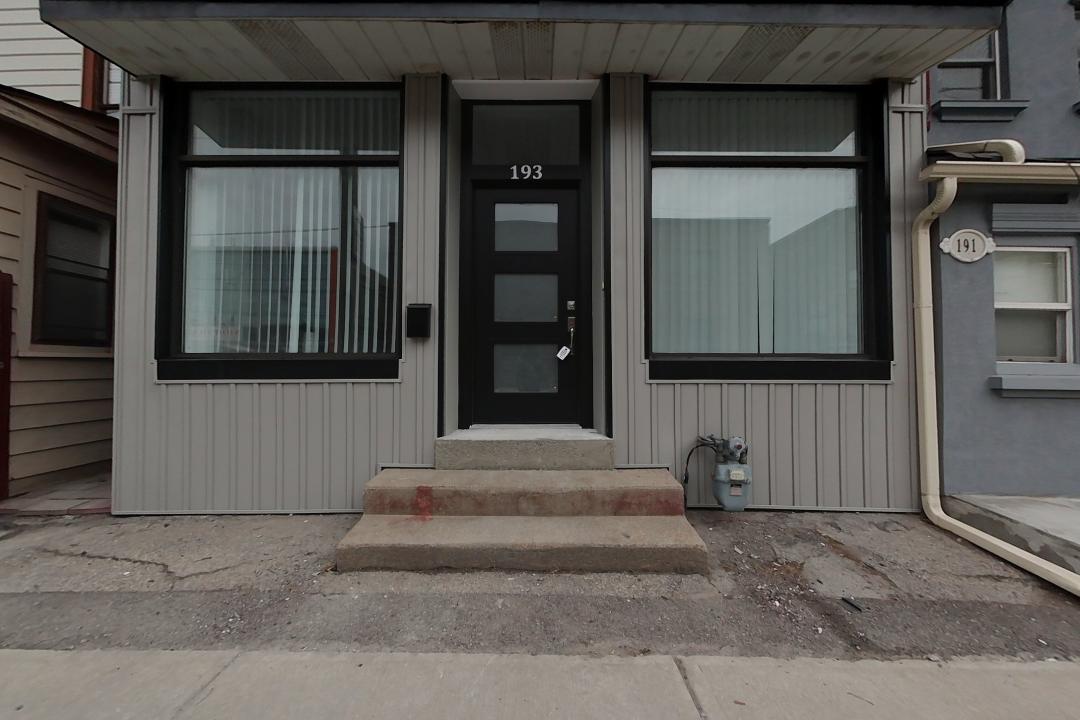
Receiving your free home list is easy! All you have to do is send us a direct message, and you will receive your list instantly. Our list includes homes for sale by owners, bank-owned homes, and distress sales, giving you a wide range of options to choose from.
Once you receive your list, you can start browsing homes at your leisure. If you see a home that interests you, simply contact us, and we will arrange a viewing. Please note that the homes shown may or may not be for sale at the time of viewing.
Is the service really free? Yes, our service is 100% free, and there is no obligation to buy.
What kind of homes are included in the list? The list includes homes not readily available online, such as homes for sale by owners, bank-owned homes, and distress sales.
What is the 100% Buyer Satisfaction Guarantee? The 100% Buyer Satisfaction Guarantee means that if you don’t love your new home, we’ll buy it back through our Guaranteed Sale Program.
Do I have to pay anything to receive the list? No, you do not have to pay anything to receive the list. Our service is 100% free.
Don’t waste your time browsing countless online listings and not finding the right home. With our free list, you will have access to exclusive homes not readily available online, including homes for sale by owners, bank-owned homes, and distress sales. Plus, with our 100% Buyer Satisfaction Guarantee, you can be confident that you will love your new home or we’ll buy it back. Send us a direct message now to receive your free list.
The “List includes homes not readily available online like for sale by owners, bank owned homes, distress sales, etc. Send a direct message for free instant list. NO cost and NO obligation to buy a home. This is a free service. Any home purchased comes with a 100% Buyer Satisfaction Guarantee, Love the home you buy, or we’ll buy it back with our Guaranteed Sale Program Home shown may or may not be for sale at time of

2023 Real Estate Basics: Selling in Georgetown, ON as a First-Time Seller Georgetown, ON is an ideal town for anyone looking for a place to
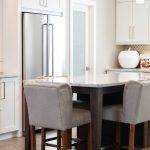
Milton is a small town located in Southern Ontario, Canada. The town is known for its rich history, stunning landscapes, and friendly community. I

Looking to buy a home in the GTA? Navigating the mortgage process can be overwhelming, but with the right guidance, it can be a smooth
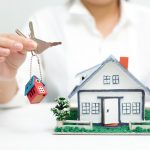
The process of buying a home in Ontario can involve several steps and can be quite complex, especially for first-time home buyers. Here is a
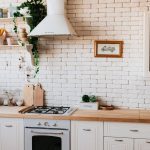
Are you looking to enter the real estate market in Burlington, Ontario but worried about the costs of home ownership in 2023? A skilled and
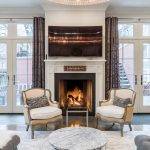
Introduction to Milton Milton is a town in the Regional Municipality of Halton, located a few kilometres west of Toronto and the surrounding Greater Toronto
If you’re looking to buy, or sell your home, you’ve come to the right place! We are here to help you find the perfect house or house for sale in Georgetown, Milton, Rockwood, Guelph or the GTA.
Being real estate expert, I will do everything we can to make sure your transaction goes smoothly. We have access to thousands of properties on the market and can help you find the perfect property to meet your needs.
If you want to sell your current home, we can provide access to our network of brokers who specialize in selling homes. As an agent, I will guide you through the process and get your home sold fast!
I am here for you every step of the way with our expert advice on all aspects of buying and selling real estate.
I help you find you find the perfect listings in GTA whether you are looking for a New Condo or Existing Condominium Apartment or New Construction Presale Condo, detached house, townhouse or Penthouse.
A large portion of our client base is located outside Canada. Rest assured we have all the tools and resources to help you with a hassle-free real estate transaction wherever in the world you may be located.
Serving Georgetown, Rockwood, Toronto, Mississauga, Guelph, Oakville, Burlington & the GTA
I’m on a Mission to raise $10,000 for the Canadian Cancer Society. Losing my mom to Breast Cancer, I’ve made it my mission to help where I can. I do this by donating a portion of my income from home sales to the Canadian Cancer Society in honour of our buyer or seller and friend or family member who referred them. Who do you know that is considering buying or selling a home that you could refer? You can rest assure that not only will they get the award-winning service, but that a portion of the income we receive from the transaction will go toward a very worthy cause.
It’s easy to refer your friends, neighbours, associates or family members considering making a move. Simply call me at 647-779-1567 or go to www.SousaHelps.com
Be the First to Access to Reduced, Bank Owned, Must Sell, Bank foreclosures, Estate Sales, probate, coming soon and Off-Market Homes For Sales.
Get daily updates of the newest homes, before they are made public on other websites. Be the first to view!